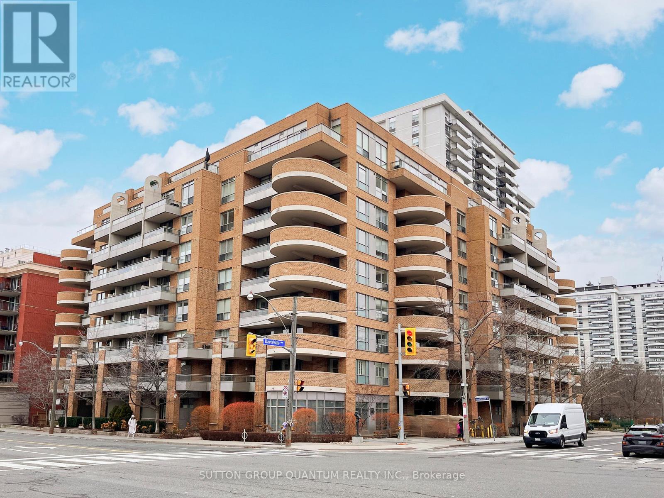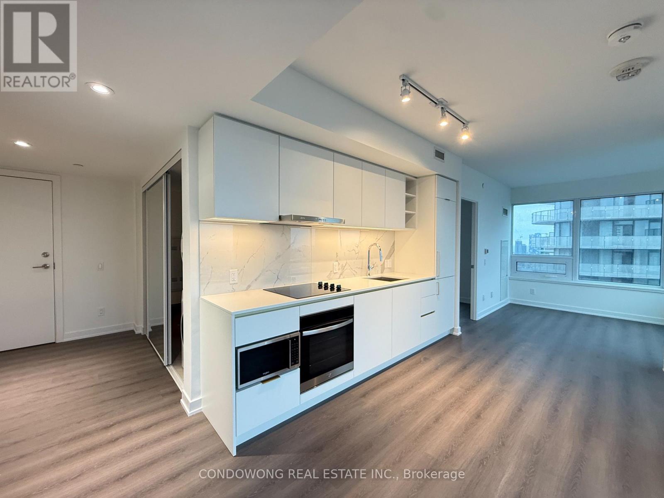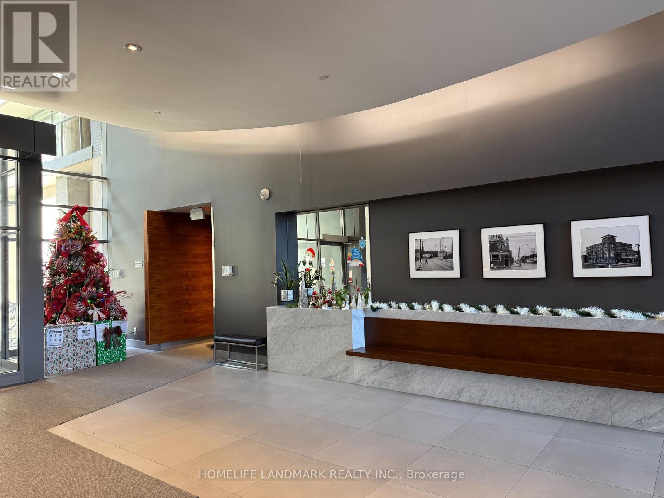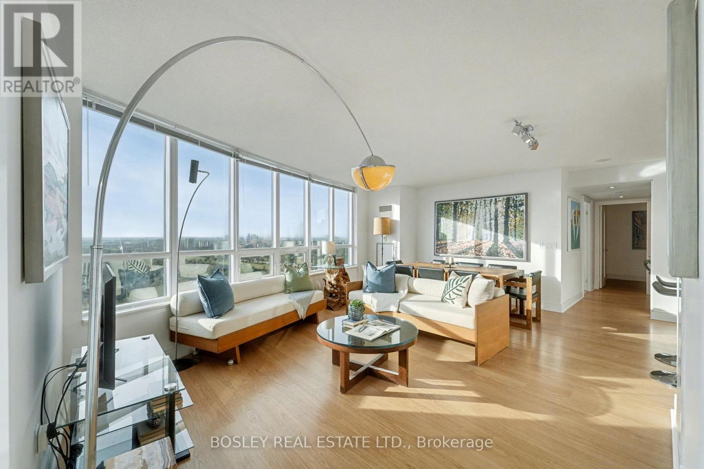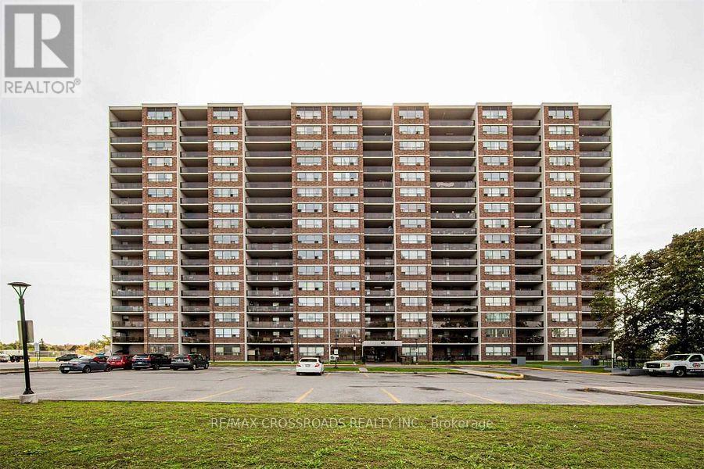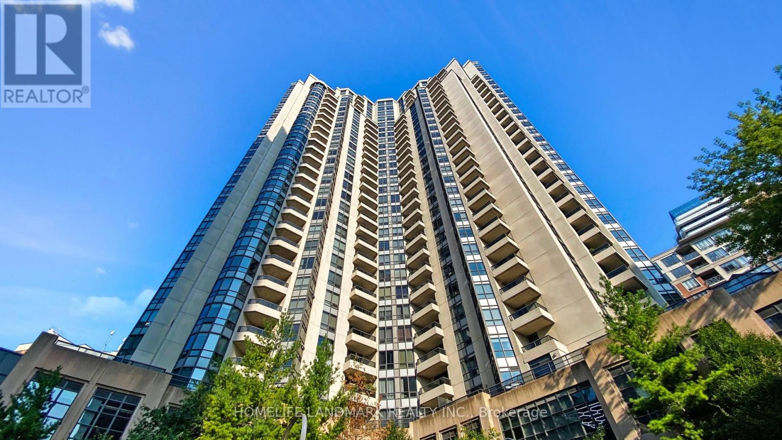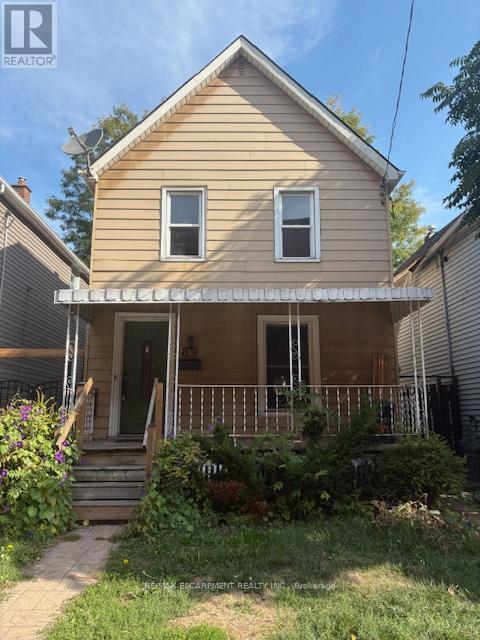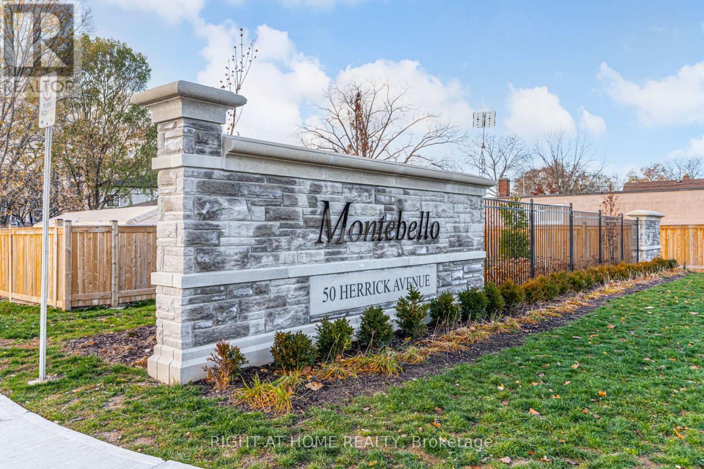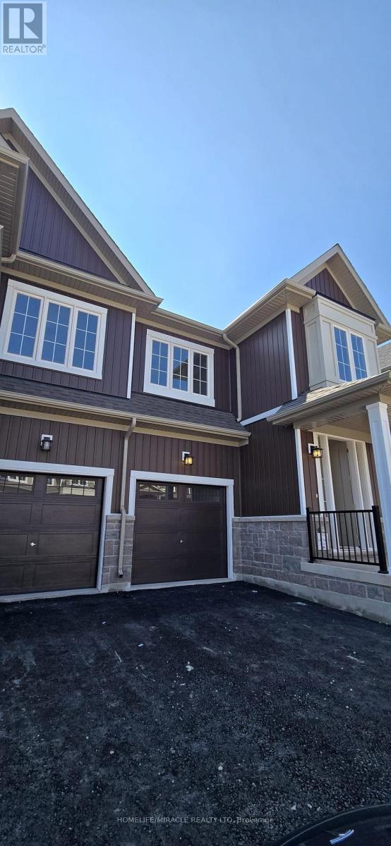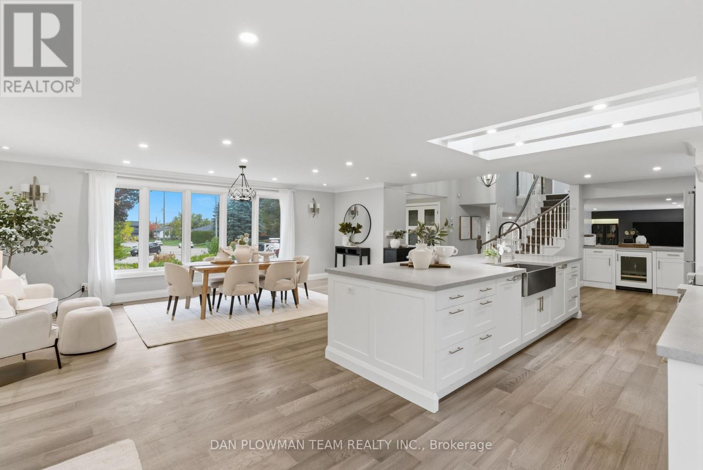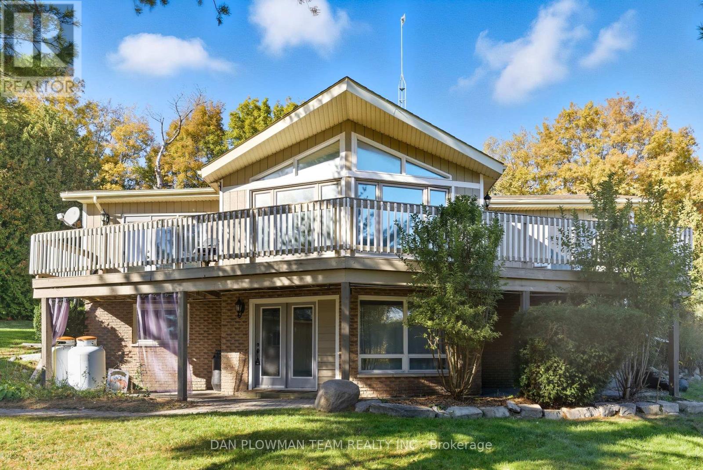302 - 245 Davisville Avenue
Toronto, Ontario
Bright And Sunny 1 Bedroom Unit In An Elegant Building In Fantastic Location! The Open Concept Unit Features A Great Livable Space With Ample Space To Live, Work From Home And Entertain. The Family Sized Kitchen Features Brand New Stainless Steel Built-In Appliances, Granite Counters And A Large Island. Walk Out To Your Large Deck Right From Your Living/Dining Room. (id:60365)
4715 - 8 Wellesley Street W
Toronto, Ontario
Welcome to 8 Wellesley West - a modern, stylish condo in the heart of downtown Toronto! This bright and functional suite offers contemporary finishes, floor-to-ceiling windows, and stunning city views. Enjoy world-class amenities, including a fitness centre, rooftop terrace, and 24-hour concierge. Steps from the subway, U of T, restaurants, and shops - perfect for professionals, students, or investors seeking urban convenience and luxury living. (id:60365)
1507 - 68 Abell Street
Toronto, Ontario
One Of The Largest 2 Bedroom + 2 Bathroom Units In The EPIC Building! Located Just Steps From Everything You Need, With Convenient TTC Access Right Outside Your Door. Enjoy Popular Local Amenities, Including Some Of Toronto's Best Restaurants And The Iconic Drake Hotel. This Spacious Unit Features A Well-Designed Split-Bedroom Floor Plan, In-Suite Laundry, And A Thoughtfully Appointed Interior With Granite Countertops, Engineered Hardwood Floors, And More. (id:60365)
3006 - 15 Greenview Avenue
Toronto, Ontario
Welcome to sky-high living at Meridian, 15 Greenview Avenue. Sitting proudly on the 30th floor, this beautifully designed condo offers an exceptional mix of space, flexibility, and breathtaking views. From the moment you step inside, you are greeted by expansive windows that frame some of the most impressive vistas in the city. The clear west-facing view stretches almost all the way to Mississauga, offering golden sunsets and endless sky. To the south, the skyline unfolds with a perfect view of the CN Tower, reminding you that you are right at the heart of Toronto. Watching summer storms roll in or winter snow falling from this height is something truly special. With two full bedrooms plus a large third room, the layout adapts easily to your lifestyle, whether you need a proper home office or a third bedroom. Two full bathrooms, parking for one car, and an included storage locker provide all the practical elements you need for everyday ease. The living and dining spaces feel bright and open, making the home ideal for both relaxed nights in and easy entertaining. A tasteful kitchen anchors the main living area, offering the right blend of function and style. Life at Meridian means enjoying a long list of premium amenities. Residents have access to a fantastic indoor pool, hot tub, and sauna, along with a well-equipped fitness centre. Beautiful common areas include a library, billiards room, games room, and elegant party spaces perfect for hosting family and friends. The building also offers guest suites, 24-hour concierge service, and ample visitor parking, all contributing to a truly comfortable, hotel-style living experience. All of this sits just steps from Yonge & Finch, giving you instant access to transit, restaurants, shopping, and everyday conveniences. It is a rare blend of space, views, and lifestyle - a home that's as practical as it is inspiring. (id:60365)
1109 - 45 Sunrise Avenue
Toronto, Ontario
One Of The Largest, Very Spacious & Bright 3 Bedroom Fully Renovated Condo In Demand Location, Wood Flooring, Large Open Concept Modern New Kitchen With Stainless Steel Appliances. L-Shape Living - Dining Combo With Walk-Out To Large Balcony (23 X9 Feet), Spacious 3 BR, 2 Baths, 1 Parking, Some Existing Furniture Available As An Option If Needed, Excellent Location, Steps To TTC Bus Stop, Few Minutes To Victoria Park Subway & Don Valley Pkwy./ Hwy. 404 & 401. Walking Distance To Eglinton Sq. Mall, School, & New Upcoming L.R.T., Minutes To Downtown Toronto! In The Centre of The City! (id:60365)
423 - 500 Doris Avenue
Toronto, Ontario
Experience the warmth and comfort of this move-in ready 2-bedroom, 2-bathroom condo in Grand Triomphe II by Tridel - a prestigious, eco-conscious residence that blends modern elegance with green living. Facing southeast, the unit features a smart split-bedroom layout, fresh paint, and new bedroom carpets, with a bright open kitchen and living space ideal for unwinding or working from home. Residents enjoy a full suite of resort-style amenities, including a 24-hour concierge, indoor pool, sauna, gym, yoga studio, virtual golf, theatre, guest suites, rooftop BBQ terrace, and more. Just a 5-minute walk to Finch Subway, GO, and Viva transit, and surrounded by top schools, parks, shops, and dining, this home offers unbeatable convenience in the vibrant heart of North York (id:60365)
89 Shaw Street
Hamilton, Ontario
Bright and spacious detached 2-storey home with basement included, offering comfort and convenience in a desirable location. This charming property features 3 generously sized bedrooms, 1.5 bathrooms, a private backyard - perfect for relaxing or entertaining, basement included for extra living space or storage. Located close to transit, shopping, schools, walking distance to the Hamilton General Hospital, and other amenities, this home provides easy access to everything you need. (id:60365)
Up 18 - 50 Herrick Avenue
St. Catharines, Ontario
Welcome to the Upper Penthouse at 50 Herrick Avenue, a condo that perfectly combines functional living with everyday comfort. This spectacular corner unit immediately impresses with soaring 10-foot ceilings and walls of windows that fill the 976 sq. ft. space with incredible natural light, creating an atmosphere that feels expansive and airy. Meticulously well-maintained and spotless, this turn-key home is ready for its new owner to simply move in and enjoy. The open-concept layout features sleek laminate flooring throughout and a cozy electric fireplace, creating an inviting space perfect for entertaining friends or relaxing after a long day. You can step out onto your private open balcony to enjoy the fresh air and unobstructed views that this top-floor unit can offer. The floor plan is designed for real life, offering generous room sizes highlighted by a primary suite that features a large walk-in closet and a private ensuite bathroom. The unit also includes convenient in-suite laundry and one dedicated parking spot. Beyond the walls of your new home, you are situated in a location of unmatched convenience. Commuters will love the immediate access to the QEW, while weekends can be spent enjoying the neighboring St. Catharines Golf & Country Club. Daily errands are effortless with Fairview Mall just a short drive away, providing quick access to Zehrs for groceries, Starbucks, and a variety of retail and dining options. Experience St. Catharines in this bright, modern penthouse that offers the perfect opportunity to own a large, comfortable home in a fantastic neighborhood. (id:60365)
143 Sanders Road
Erin, Ontario
Luxury Living in Erin- Brand New semi detached 4-Beds, 3-Baths 1920 Sq. ft. Home! This stunning new build offers the perfect blend of modern elegance and small-town charm, just minutes from Toronto. Featuring 9' ceilings, upgraded flooring, a solid wood staircase, and an open-concept layout, this home is designed for comfort and style. The chef's Kitchen boasts stone countertops, a large island, and ample storage, ideal for entertaining. The primary suite includes a walk-in closet and spa-like ensuite, while spacious additional bedrooms ensure privacy for the whole family. Located near boutique shops, restaurants, conservation areas, and golf courses, this home offers luxury, convenience, and tranquility. (id:60365)
7 Oliver Court
Kawartha Lakes, Ontario
Indulge In Unparalleled Family Luxury At 7 Oliver Court, A Custom-Built 3 + 2 Bed, 3-Bath Estate On A Premier, Quiet Lindsay Cul-De-Sac. Situated On The Area's Largest, Professionally Landscaped Lot, The Property Features A Grand Circular Drive And Oversized 2-Car Garage, Complemented By A Full-Length, Custom-Tinted Concrete Front Porch.The Heart Of The Home Is The Magnificent Chef's Bespoke Kitchen, Centered By A Huge 13' X 4.5' Silestone Island With Dual Dishwashers And A 36" Ss Double Sink. Enhanced With Skylights And Led Lighting, The Space Is Perfect For Entertaining With A Dedicated Coffee Bar And Separate Bar Sink. The Elegant Great Room Flows Seamlessly, Featuring Engineered Hardwood, A Natural Gas Fireplace, And Built-In Displays. A Main-Floor Home Office And 3-Piece Bath/Laundry Complete This Level.The Upper Floor Hosts The Primary Suite With Direct Access To An Updated 3-Piece Walk-In Shower Ensuite, Alongside Two Additional Generous Bedrooms.The Lower Level Is A Phenomenal Value-Add For Extended Family Or A Premium Entertainment Suite, Boasting A Second Full Kitchen, A Family Room With A Wood-Burning Fireplace, Two Large Bedrooms With Walk-In Closets, An Exercise Room, And A Massive Convenience: A Separate Entrance From The Garage.The Private Rear Yard Is An Entertainer's Haven With A Deck/Patio Area And A Newly Completed (2025) Middle Zone Featuring Full Privacy Fencing And Perfectly Level, Low-Maintenance Turf. This Is A Rare Chance To Own A Distinguished Property That Blends High-End Luxury, Unmatched Functionality, And A Tranquil, Coveted Location. (id:60365)
236 Rutherford Road
Alnwick/haldimand, Ontario
Charming Country Retreat On 4.62 Acres! Welcome To This Beautiful 1+2 Bedroom Raised Bungalow Set On A Private 4.62-Acre Property Surrounded By Open Space And Nature. This Home Offers The Perfect Blend Of Comfort And Country Living. The Main Floor Features A Bright, Open-Concept Layout With A Cozy Living Area And A Spacious Kitchen Overlooking The Scenic Property. The Lower Level Adds Two Additional Bedrooms, Ideal For Family Or Guests. Step Outside To Enjoy An Above-Ground Swimming Pool, Perfect For Summer Fun, And A Detached 2-Car Garage Providing Ample Storage And Parking. The Property Also Includes A Trailer, A Small Barn, And A Shed, Offering Plenty Of Options For Hobbies, Animals, Or Extra Workspace.This Property Is Ideal For Those Seeking Peace, Privacy, And The Freedom Of Rural Living-While Still Being Within Easy Reach Of Town Amenities. A True Country Gem Waiting For Your Personal Touch! (id:60365)
208 Mcguire Beach Road
Kawartha Lakes, Ontario
Charming Canal Lake Community Retreat-Fisherman's Dream!!Discover peaceful lakeside living in this charming open-concept home, perfectly situated in a sought-after Canal Lake Community, just steps from the water. Located across the street and only a few houses down from shared access to a boat launch, swimming area, kayaking and canoeing, this property is ideal for outdoor enthusiasts and passionate anglers. Set on an impressive 70' x 242' lot, the home backs onto a quiet forest, offering exceptional privacy and a natural backdrop for year-round enjoyment. French doors open to a large rear deck, perfect for barbecuing, relaxing and taking in the serene surroundings. Inside the home features an inviting open concept layout with beamed ceiling and laminate flooring-a warm cottage-style atmosphere ready for your personal touch. Additional features include: private road with low annual maintenance fee-$175.00 per year, drilled well and holding tank, property sold as is, approximately 1 hour from GTA, Canal Lake is part of the renowned Trent-Severn waterway, offering access to multiple lakes and endless boating adventures. Whether your looking for a weekend getaway, or an investment property or a peaceful full-time residence this property delivers the best of lakeside and country living!!! (id:60365)

