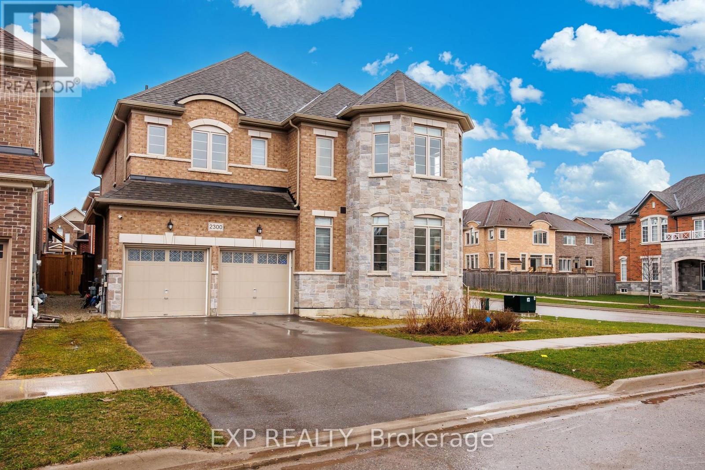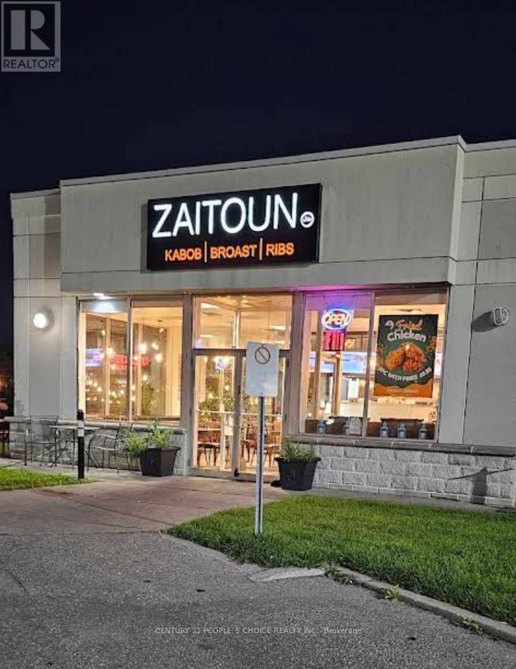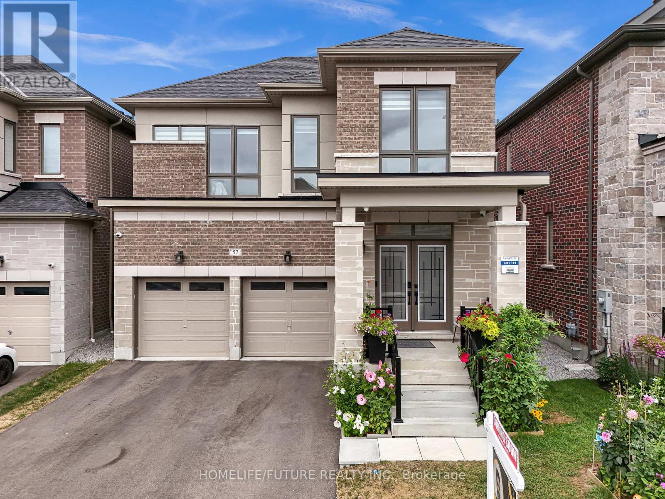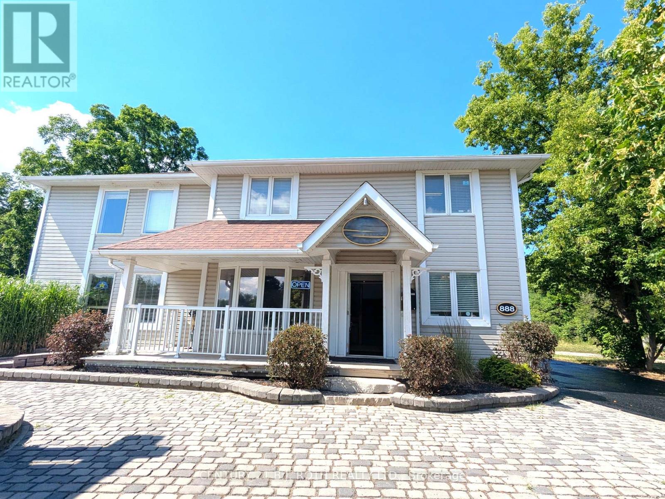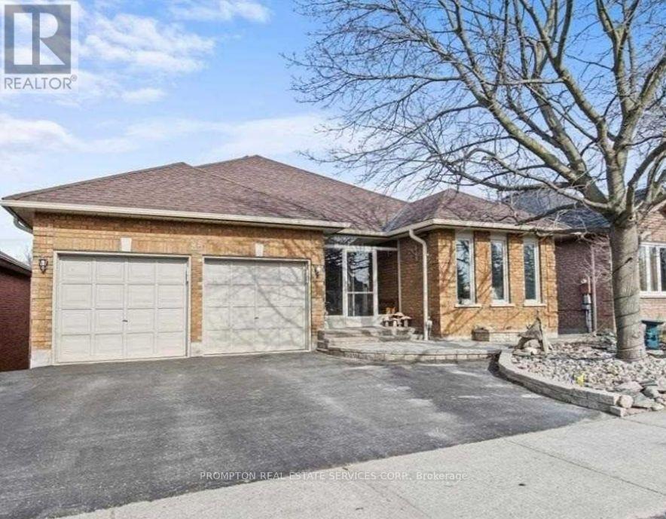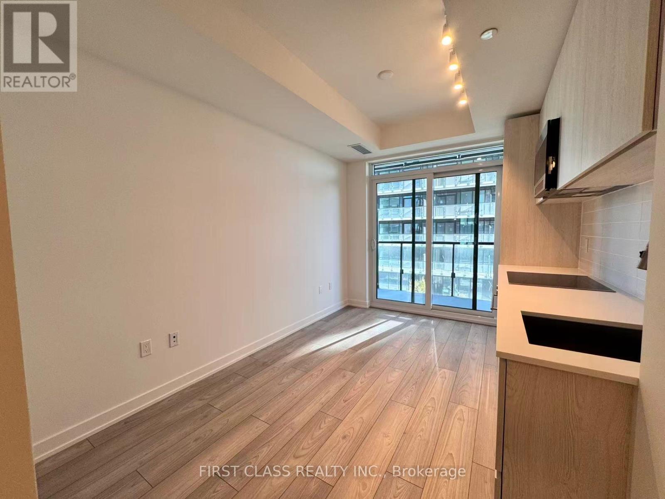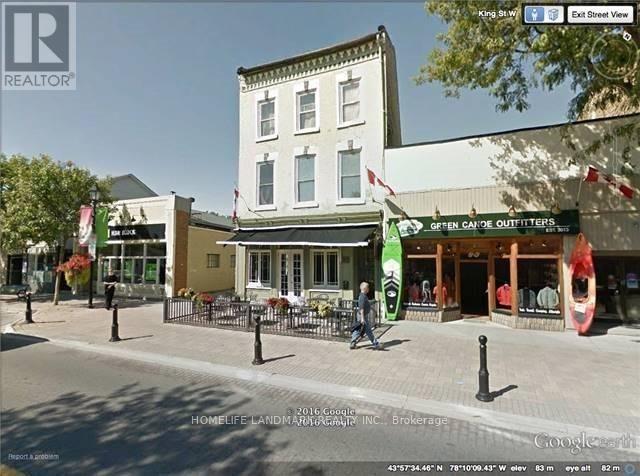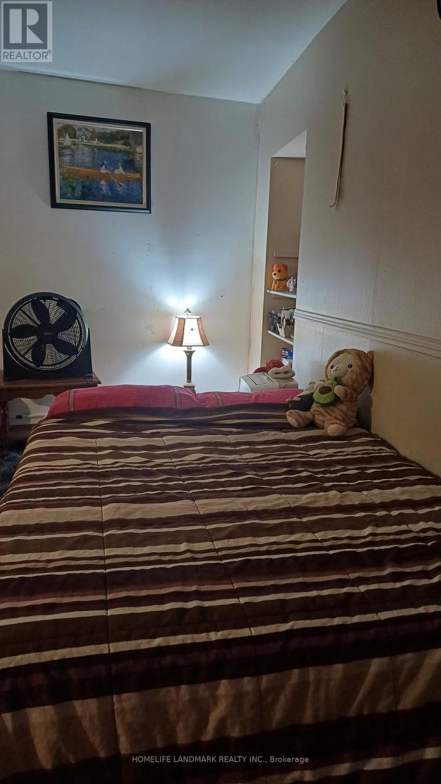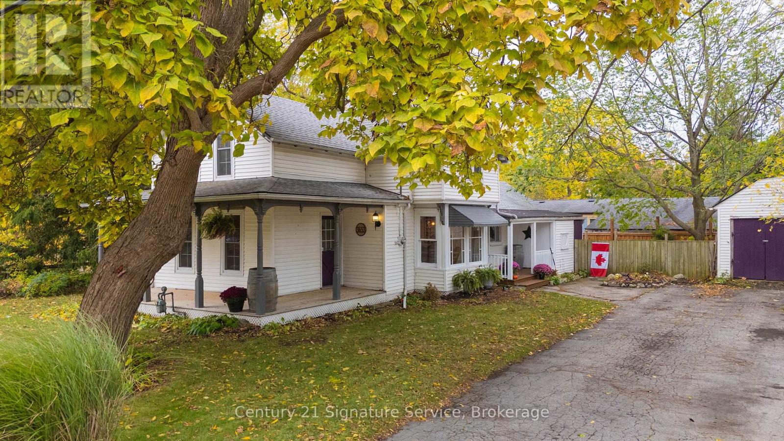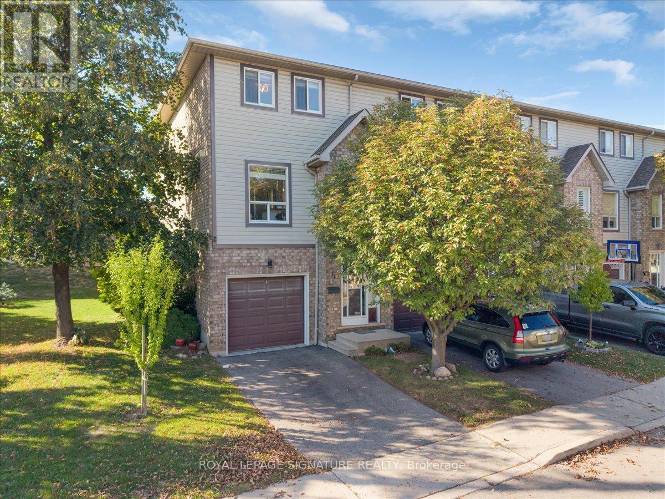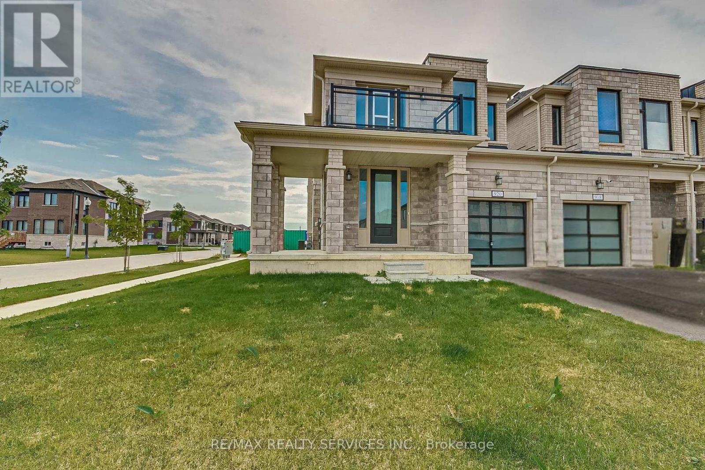2300 Lozenby Street
Innisfil, Ontario
Stunning Over 3000 Sq Ft Corner Unit Home with Over $200K in Upgrades! This Immaculate Property Features An Enclosed Office with Double Privacy Doors, Elegant Wrought Iron Railings, and Upgraded Porcelain Tile Throughout the Main Floor. The Custom Renovated Powder Room Adds a Touch of Sophistication. The Fully Renovated Kitchen is a Chefs Dream, Showcasing High-End Extended Cabinetry, a Spacious Extended Island, Quartz Counters and Backsplash, a Built-in Wine/Mini Fridge, And a Wet Bar/Server Area. Equipped With Premium Matte Stainless Steel KitchenAid Appliances, Including A Built-In Wall Oven, This Kitchen Combines Luxury And Functionality. Upgraded Luxury Fixtures are Found Throughout, Including a Grand Chandelier and Dimmable Pot lights for Ambiance Control. The Renovated Laundry Room Offers Ample Storage with Large Cabinets, a High-End Samsung Washer/Dryer Set, an Upgraded Stainless Steel Sink and Faucet, Quartz Countertops, and a Wall-Mounted Drying Rack. The Heated and Insulated Garage Boasts Epoxy Flooring, Overhang Storage, and Custom Cabinetry. Enjoy the Oversized Basement Windows, Bringing in Abundant Natural Light. Step Outside To a Fully Landscaped Backyard Featuring a Large Patio, New Sod, a Newer Fence, and a Playground Perfect For Entertaining and Family Fun. This Exceptional Home Is Truly Move-in Ready and Packed with Premium Finishes Throughout! (id:60365)
B - 2290 Markham Road
Toronto, Ontario
Turn-key opportunity at 2270 Markham Rd, Scarborough (Zaitoun Restaurant) - located in a high-traffic plaza with excellent visibility and strong footfall. This fully equipped restaurant is ready for operation and ideal for dine-in, takeout, or catering. You can continue with the existing Zaitoun franchise or bring your own concept to this established space. With modern equipment, ample parking, and a busy surrounding area, this is a great investment opportunity for entrepreneurs or experienced restaurateurs looking to grow in a thriving location. (id:60365)
57 Priory Drive
Whitby, Ontario
Welcome To 57 Priory Drive, A Modern Executive Home In One Of Whitby's Most Desirable Communities. This 2,620 Sq Ft Detached Residence Is Loaded With Extensive Builder Upgrades Plus A Fully Custom Kitchen With Over $50,000 Invested In Premium Finishes, Cabinetry, And Built-In Appliances. Sitting On A 36' X 94' Lot, It Boasts Exceptional Curb Appeal, A Double Garage, And A 4-Car Driveway-Providing 6 Total Parking Spaces With No Sidewalk To Maintain. A Separate Side Entrance Leads To A Rare Walk-Out Basement, Offering Future Potential For An In-Law Suite, Rental Income, Or Personalized Retreat.Inside, Soaring 9Ft Ceilings On Both Main And Second Levels And Upgraded Subfloors Create An Open, Airy Atmosphere. Wide 5 Plank Flooring And Rich Hardwood On The Main Floor Are Complemented By Modern Baseboards, Trim, And Designer Pot Lights. Automated Zebra Blinds On The Main Level Add Convenience And Style.The Custom Kitchen Is A ChefS Dream, Featuring Quartz Countertops, A Waterfall Island With Seating, Bespoke Cabinetry With Open Shelving, A Built-In Beverage Fridge, And Premium Stainless Steel Appliances Including A Gas Cooktop, Wall Oven, Microwave, And Professional Vented Hood Fan. The Breakfast Area Offers A Seamless Walk-Out To The Yard For Morning Coffee Or Alfresco Dining.The Great Room Features A Raised Ceiling And Cozy Fireplace, While The Formal Dining Room Adds Elegance For Entertaining. Upstairs, The Primary Suite Includes A Double-Door Walk-In Closet And A Spa-Like 5-Piece Ensuite. Each Additional Bedroom Has Its Own Walk-In Closet, With Bedrooms 2 & 3 Connected By A Semi-Ensuite Bath.Additional Highlights Include Main Floor Laundry With Garage Access, Upgraded 200-Amp Electrical Panel, Upgraded High-Efficiency 3-Ton A/C, And Energy-Efficient Windows. Steps To Thermea Spa Village, Schools, And Parks, With Quick Access To Hwy 412, This Home Blends Luxury, Convenience, And Modern Living. (id:60365)
888 Innisfil Beach Road
Innisfil, Ontario
Outstanding Investment Opportunity: Prime Professional Office Space in Downtown Alcona. Strategically located on Innisfil Beach Road in the heart of Alcona's busy commercial corridor, this updated free-standing commercial building offers exceptional exposure and long-term potential for investors or owner-users. Currently configured with 16 private offices, the layout is ideal for medical, legal, or other professional services. With flexible zoning that allows for a wide range of commercial uses, this property offers immediate potential for multi-tenant leasing or a turn-key space for a growing practice or firm. Recent updates ensure a modern, professional presentation, supported by gas heating, central air, and well-maintained interior finishes. The site boasts 22 on-site parking spaces, a rare asset in a downtown setting and critical for client-facing businesses. Located just minutes from the lakefront, with steady year-round traffic, this location is a key part of Alcona's vibrant growth. Vacant possession available after October 1st, making this an excellent opportunity for investors looking to secure a high-demand professional building in a rapidly developing market. (id:60365)
Lower Bsmt - 83 Garden Street
Whitby, Ontario
Brand New Renovated Legal Lower Basement Unit Backing Onto A Ravine. 750 sq. ft. W/Separate Entrance. 1 Spacious Bedroom with Fireplace. Enjoy the privacy of a separate entrance through the backyard, along with a lovely outdoor space perfect for those who enjoy nature. Offers cozy Living space with a Kitchen , hardwood floor, private washroom. 1 Parking Spot on Driveway. Newly Installed Water Softener and Filter System. Great Location Close To All Amenities, Directly Behind Trafalgar Castle School! Close to 401, Go Train Station, Walking Distance to Public Transit and Downtown Whitby. Tenants pay 20% of all utilities. No laundry in lower basement, there is paid 24hr coin laundry at the nearest intersection/plaza. (id:60365)
1107 - 110 Broadway Avenue
Toronto, Ontario
----------------------------------------------------------------------------------------------------------------------------------------------------------------------------------------------------------------------------------------------------------------------------------------------------------------------------------------------------------------------------------------------------------------------------------------------------------------------------------------------------------------------------------------------------------------------------------------------------------------------------------------------------------------------------------------------------------------------------------------------------------------------------------------------------------------------------------------------------- (id:60365)
37 Johnston Avenue
Toronto, Ontario
Steps to Yonge Street, and shops. 1 minute walk to subway. This Beautifully Updated, Move-In-Ready Detached Home In The Highly Sought-After Lansing-Westgate Neighbourhood. Boasting A Chic & Contemporary Design, The Main Floor Features An Open-Concept Layout Connects The Living Room, Dining Area, Family Room, & Kitchen. Elegant Crown Moulding & Custom Flooring Elevate The Entire Space. The Chef-Inspired Kitchen Is Sure To Impress With Custom Countertops, Matching Backsplash, Stainless Steel Appliances, & A Spacious Breakfast Bar. Custom Sliding Doors Lead Out To A Large Backyard Deck & Garden Oasis, Complete With A New East-Side Wood Fence, Garden Shed, & A Charming Brick Seating Area. The Cozy Family Room Invites Relaxation With A Gas Fireplace & A Large Picture Window Overlooking The Landscaped Garden. A Stylish 2-Piece Powder Room Completes The Main Level. Upstairs, Youll Find Three Bright & Generously Sized Bedrooms. The Luxurious Primary Suite Features A Juliet Balcony, A Sleek 3-Piece En-Suite, & A Walk-In Closet With Attic Access. Renovated In 2019, It Boasts Upgraded Insulation & Reinforced Flooring, Providing Excellent Extra Storage. The Second Bedroom Features Double His & Hers Closets & Overlooks The Front Yard, Crank-Operated Skylight With Remote-Controlled Blackout Blinds Highlights The Third Bedroom. A Spacious 4-Piece Family Bath With Custom Flooring Completes The Upper Level. The Finished Lower Level Offers Additional Living Space With Custom Flooring & A Versatile 4th Bedroom Or Rec Room, Featuring An Above-Grade Window & A 3-Piece Ensuite. A Separate Laundry Area Includes A Family-Sized Front-Loading Washer & Dryer, Laundry Sink, Storage Cabinets, & Access ToA Crawl Space For Cold Storage. Located Just Minutes From Top-Rated Schools, Beautiful Parks, & Unbeatable Transit Options Including Yonge & Sheppard Subway Lines, The 401, & TTC Close To LA Fitness, Don Valley Golf Course, Grocery Stores, Shops, & Wide Array Of Dining Options. (id:60365)
92 King Street W
Cobourg, Ontario
Great Retail Location, Was Once A Restaurant But Currently An Empty Space Ready For Your Custom Touches! Suits A Variety Of Retail Uses: Day Spa, Hair Salon, Restaurant And Gift Boutique, Arts/Craft Shoppe, Restaurant/Pub Etc! Cobourg Has Become A Destination Town For A Variety Of Reasons, Not The Least Of Which Is One Of Ontario's Best Beaches! Large Onsite Parking & Directly On Cobourg's Busy King Street Across From City Hall. Don't Miss This Golden Chance. (id:60365)
Apartment C - 92 King Street W
Cobourg, Ontario
Location And Location. This Is Spacious 1 Bedroom Apartment On The backside of the 2nd Floor. Close To Historic Downtown Cobourg Shopping, City Hall, Beach And All The Facility. Very Close To Shopping Mall. Great Condition And Move In Any Time. All the utility are included Tenant Is Reasonable (id:60365)
3653 Dominion Road
Fort Erie, Ontario
Charming multi use property on a spacious 1/2 acre lot! This fully fenced, 1,600 sqft home offers endless possibilities with 3 bedrooms plus a bonus room ideal for guests or office space! Main floor bedroom, main floor laundry and so much space in every room to make it your own! Separate entrances provide excellent business or in-law potential! Enjoy the stunning wrap around covered front porch-perfect for relaxing! Located in a family friendly community within walking distance to shops and restaurants, close to the beach, parks and friendship trail! This property combines comfort, convenience and versatility all in one perfect package! Roof 2022, Furnace and AC 2021, HWT 2025, Washer 2020, Dryer 2024. Home was inspected in 2020, report on site for viewing. To fall in love, check out the virtual tour! (id:60365)
11 - 384 Limeridge Road E
Hamilton, Ontario
Welcome to this beautifully updated end-unit townhome, offering over 1,600 sq. ft. of bright and functional living space perfect for todays busy family. Featuring 3 spacious bedrooms and 3 bathrooms, this home has been thoughtfully upgraded throughout. The main and second floors feature new laminate flooring, with heated floors at the entry and hallway for added comfort. All bathrooms were fully renovated in 2021 with modern finishes the whole family will love. Enjoy cozy evenings in the inviting living room with a gas fireplace and upgraded lighting, or gather in the sun-filled kitchen with stainless steel appliances, a breakfast bar, and plenty of storage. The lower-level family room is ideal for entertaining or kids playtime, with a walkout to the backyard and BBQ area. The primary suite offers the perfect retreat with a walk-in closet and private ensuite. With a single car garage plus driveway parking, a new washer (2023), and carpet-free living throughout, this home is truly move-in ready. Condo fees conveniently include water, Rogers Wi-Fi/cable, lawn care, snow removal, and more. Situated just steps to Limeridge Mall and minutes to the LINC, this home blends modern comfort, convenience, and family-friendly living. (id:60365)
920 Sobeski Avenue
Woodstock, Ontario
Stunning 2385 Sq.Ft (MPAC) East facing with Balcony (4 Bed, 3 Bath) Garage only Linked Townhome on a Premium Corner Lot just like a detached home. Located in a family friendly community Havelock Corners near Pittock Conservation Area. Features open concept layout, 9 Ft ceilings, hardwood floors, custom tiles & oversized windows. Main level offers a walk out living room with a fire place, dinning room, b/fast area, modern kitchen with center island, S/S appliances, quartz counter tops & a 2pc powder room. Large back/yard, perfect for kids to play or entertain friends & gas Line is installed for BBQs. 3 parking (2 driveway + 1 garage) a direct door from the garage to the backyard for outdoor access! Upper level boasts a spacious primary bedroom with 5-piece en-suite & walk-in closet. 3 additional bedrooms share a 4 pc bath & a private balcony for enjoying the view. Bright & spacious unfinished basement features a 3-piece rough-in bath, a cold cellar & endless potential to customize it to your liking & unlock additional income. 200 Amp Electrical Panel. Close to all amenities, Parks, Trails & Thames River. Minutes to Highways 401 & 403, easy commute to London, Kitchener & the GTA. Turtle Island Public School is anticipated to start June 2026. Live in One of Woodstock's Best Neighborhoods! (id:60365)

