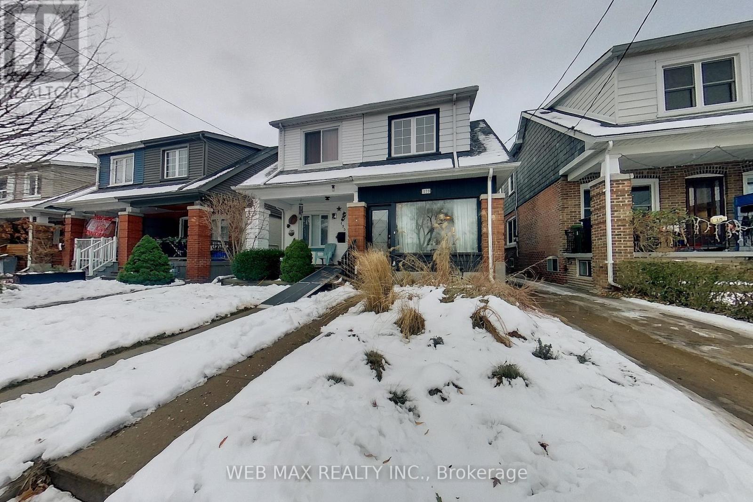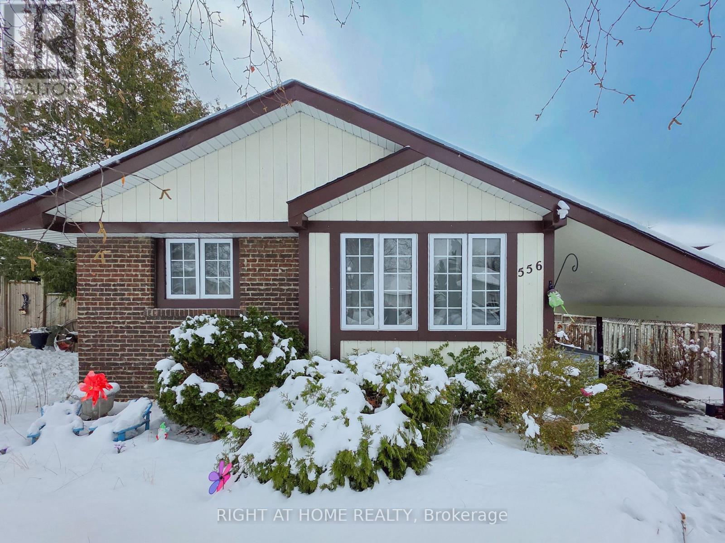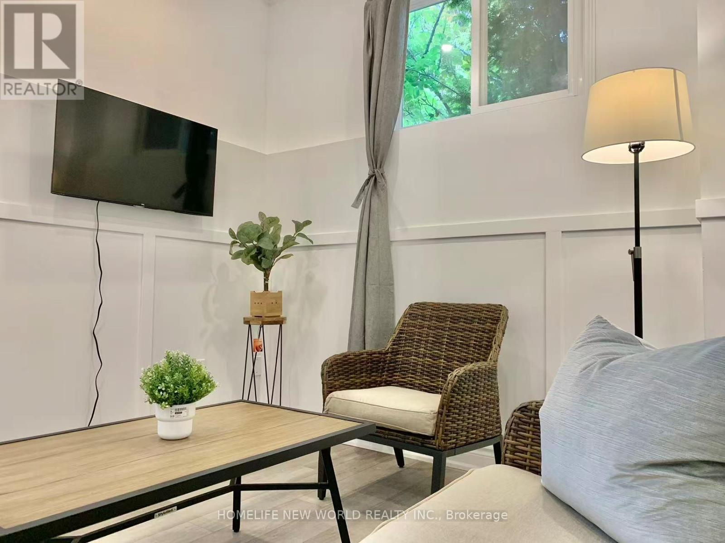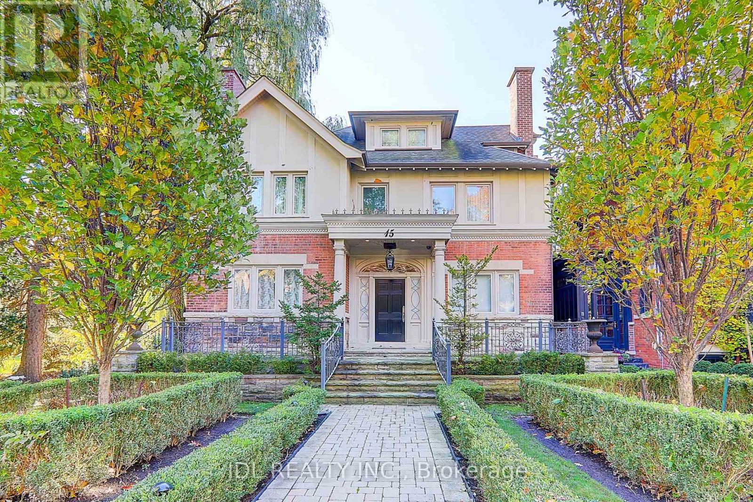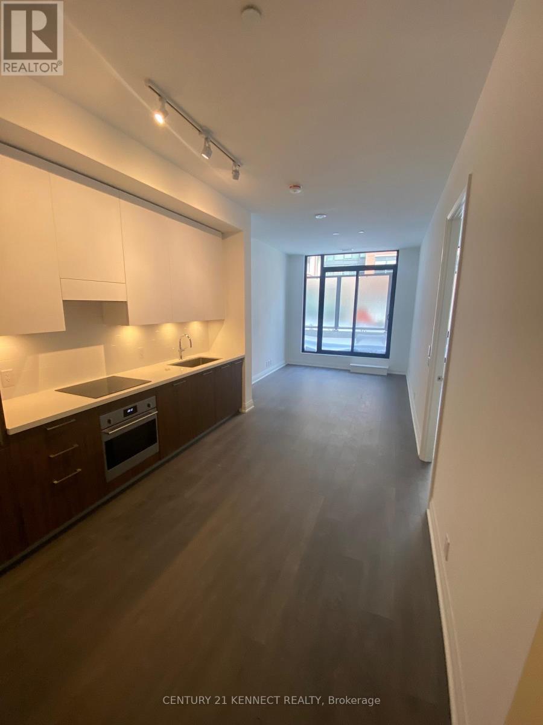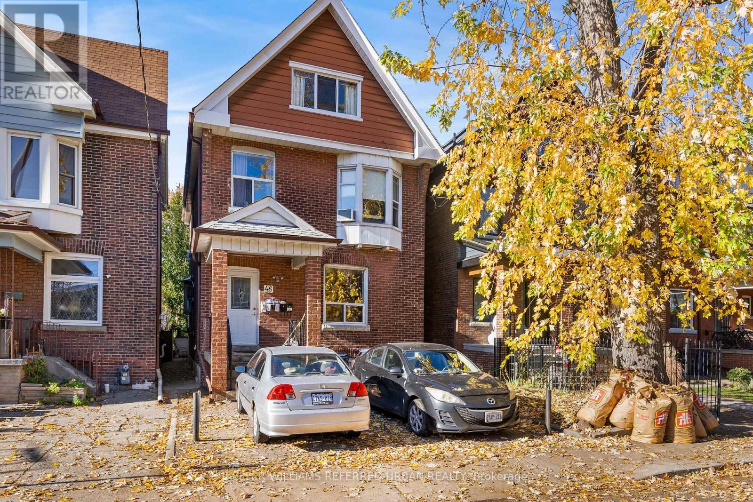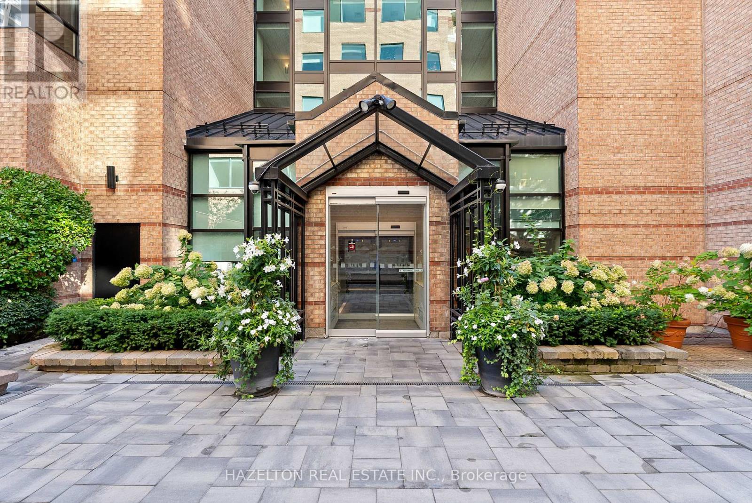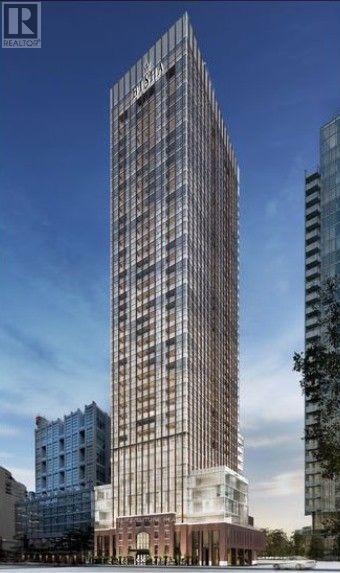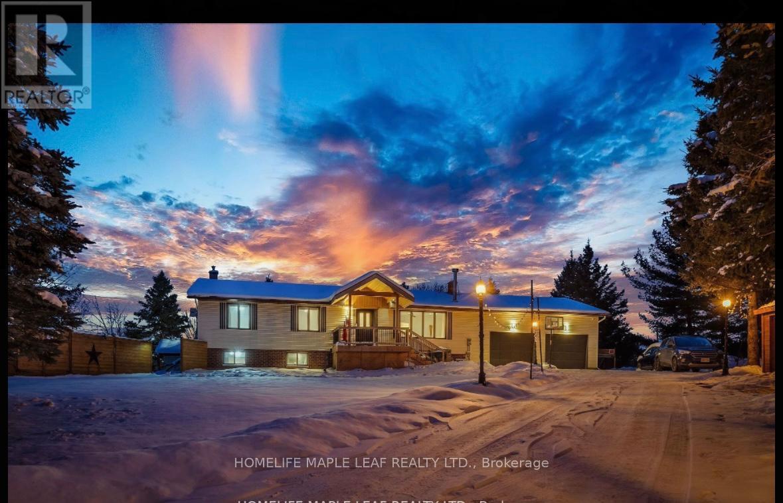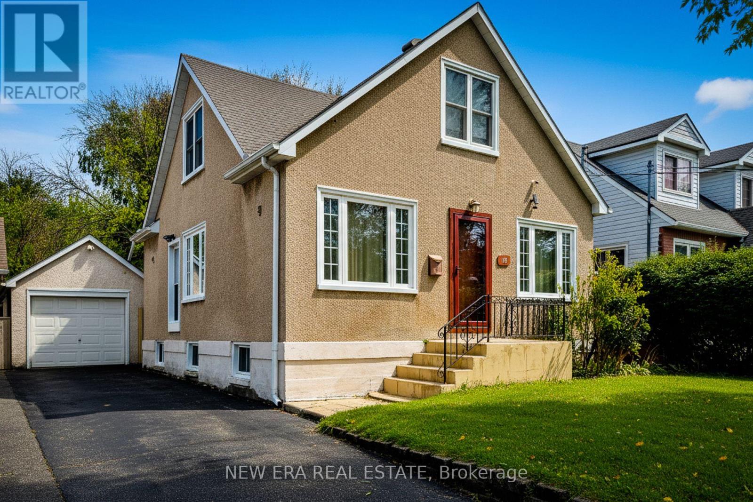173 Milverton Boulevard
Toronto, Ontario
Stunning Move-In Ready Semi Detached Home with Legal Basement Apartment - Rare Income Opportunity! Pride of ownership shines throughout this beautifully updated family home with a fully independent, underpinned 8ft ceiling basement suite - the perfect mortgage helper or in-law suite. Step through the low-maintenance front dry garden into a bright, welcoming foyer. The main floor impresses with an open-concept living and dining room, lit by custom pot lights & can lights, flowing seamlessly into a renovated gourmet kitchen featuring granite counter tops, ceramic backsplash, and Edison bulbs. The breakfast bar is accentuated by custom wood lattice waterfall millwork over a backlit wine rack. Next, is the convenient main-floor powder room & laundry, leading to the den/mudroom space before the rear garden walk-out. Up the Whitewashed solid oak staircase (with clever storage nook) you'll find 3 generous bedrooms and a modernized 4-pc bathroom with heated floors and rainfall shower head. The standout lower level is a true condo alternative: professionally underpinned with 8ft ceilings, fully waterproofed, and independent from upper level (separate entrance, hydro meter, heating and cooling). Modern open-concept living area with sleek concrete floors, contemporary kitchen, spacious bedroom with wall-to-wall closets and 3-pc ensuite, in-suite laundry, and abundant storage. Currently vacant - rent it immediately for top market rates potentially $2100/m + sep util. Expansive rear yard through a mutual drive access offers additional value possibilities: a garden suite, detached garage, or workshop shed (permitted plans and rough-ins available). Ne manquez pas cette maison à vendre près de l'École La Mosaïque à Toronto. 5 min walk to the vibrant Danforth, restaurants, shops & nightlife. Steps to Parks, playgrounds, & Schools. A 7 min walk to the Subway & transit to the Beach/Downtown. Don't miss this family home with income potential in one of the City's most desirable pockets! (id:60365)
556 Capilano Crescent
Oshawa, Ontario
Bright and well-maintained three bedroom home offering a comfortable and functional layout with generous living space and plenty of natural light throughout. This inviting property includes a full bathroom, two parking spots, and a practical floor plan ideal for families or working professionals. Located in a quiet, family-friendly neighbourhood close to schools, parks, transit, and everyday amenities, this home provides the perfect balance of space, convenience, and comfort for tenants looking to settle into a great community. (id:60365)
Basement - 856 Finley Avenue
Ajax, Ontario
This is Your Dream Home, Recently Very Moden Renovation. Legal Apartment, Separate Entrance With Big Above Ground Windows, Bright and Clean, 2+1 Bedrooms With Indepenat Kitchen, Washroom and Laundry. One or Two Parkings, Furniture Can Be Included With Higher Rent. Minutes To Go Train. Walk To Lake, Park, Trails. The Lease Can Be Half Year With Different Rate. (id:60365)
216 - 700 King Street W
Toronto, Ontario
Welcome To The Clock Tower Lofts At 700 King Street West! This Spacious 2 Bedroom, 2 Bathroom Suite Features 10 Feet High Ceilings And South Facing Windows From One Wall To Another That Fills In The Unit With Natural Light. The Primary Bedroom Features A Private Ensuite Bathroom, While The Second Bedroom Offers Flexibility As A Guest Room Or Home Office. Enjoy The Convenience Of 1 Underground Parking Space And A Locker. Building Amenities Include: Spectacular Rooftop With Unobstructed Views Of The Entire Toronto City Skyline, Bbq On The Rooftop, Party/meeting Room, Recreation Room, Exercise Room, Sauna And On-site Concierge/Security Guard. Located On The Vibrant West Side Of Toronto's Nightlife, This Area Is Surrounded By Prestigious, Highly Rated Restaurants Such As Oretta King West, Lulu Bar, Mademoiselle Raw Bar + Grill, Nobu, Marbl, Myth, And Many More! Enjoy Premier Shopping And Entertainment Just Steps Away At Stackt Market And The Well. With Easy Commute, St. Andrew Subway Station Is Just Nearby And TTC Streetcar Stops Right Outside Your Door. Nearby Schools Include Niagara Street Junior Public School, Ryerson Community School, And Ee Pierre Elliott Trudeau. This Property is Also Available For Lease, MLS#C12535118. (id:60365)
15 Castle Frank Crescent
Toronto, Ontario
Must See !!Absolutely Beautiful!!!#Ideal Location On A Quiet Crescent In An Old Part Of Rosedale. Overlooking A Peaceful Ravine And South City Views. The Home Boasts High Ceilings, Heated Floors(Foryer,Laudry Rm,WashRm),The Stunning Eat-In Morden Kitchen Is Fitted With A Walk In Pantry & Walkout To A Private Deck.Finished Basemt.#Subway#Private School,##Pictures Are From Previous Listing. # Move-in conditions. Photos shown are from a previous listing and are provided for reference only; Actual condition may vary. (id:60365)
203 - 33 Fredrick Todd Way E
Toronto, Ontario
Welcome To Upper East Village, Leaside's Newest Luxury Condominium Building. This 2 Bed, 2 Bath Bright & Spacious Unit w/ Balcony. Steps To Lrt Laird Station, Transit, Sunnybrook Park, Top-Rated Schools, Restaurants, Homesense, Canadian Tire & More! Enjoy Amazing Amenities: 24 Hr Concierge, Indoor Pool, Cardio/ Weight Room, Outdoor Lounge With Fire Pit & Bbq And Private Dining. Close to Dvp, Sunnybrook Hospital, Aga Khan Museum & Edwards Gardens. (id:60365)
Main - 46 Concord Avenue
Toronto, Ontario
Welcome to 46 Concord Ave! Get ready to experience the epitome of privacy and space in an unbeatable location. This main floor suite offers 2 bedrooms, 1 bath, and a spacious primary bedroom that will make you feel like royalty. The dine-in kitchen is perfect for hosting family and friends, while the heat and water are included for you. But that's not all - step outside and discover the shared backyard, where you can soak up the sun on those beautiful sunny days. And let's not forget about the prime location nestled in the heart of Little Italy. With vibrant Ossington area and Little Italy just a stone's throw away, you'll have endless options for dining out, exploring exciting nightlife, and immersing yourself in a thriving community. Don't miss out on this incredible opportunity to live in this great space conveniently located. Make 46 Concord Ave your new home sweet home! (id:60365)
211 - 225 Davenport Road
Toronto, Ontario
Welcome to 225 Davenport, a boutique residence where this spacious 1+ den plus sunroom offers rare comfort and charm right at the edge of Yorkville. Bathed in morning light from its east-facing windows, the suite enjoys peaceful garden and treetop views, far removed from the hum of Avenue Road and Davenport. Inside, smooth ceilings (no popcorn), an upgraded kitchen with a brand new electric stove, and fresh window coverings create a move-in-ready home that feels both refined and inviting. The generous living space makes it easy to entertain or simply unwind, complemented by a spacious bedroom that fits a full furniture set and features a walk-in closet and is finished with timeless wood shutters that add a touch of charm and character. A separate den off the entry provides flexible space for a home office, while the sunroom expands the living area with a serene garden outlook. The large bathroom with a Jacuzzi-style tub and a small laundry room with ample storage add everyday convenience. The building itself is known for its friendly staff, amenities include a phenomenal rooftop terrace with skyline views and BBQs, a well-equipped gym and stylish party room. Just steps to Yorkville's world-class shops, dining, and cultural scene, this home stands out as a rare opportunity, offering unbeatable square footage at almost 900 sqf, quality and value in a neighbourhood where space comes at a premium. All utilities included in the maintenance fees. (id:60365)
1308 - 88 Blue Jays Way
Toronto, Ontario
Experience Ultra-Luxury Living At Bisha Residences, Located In The Heart Of Torontos VibrantEntertainment District. This Stunning Suite Features A Gourmet Kitchen With Granite CountertopsAnd Matching Backsplash, Sleek Built-In Appliances, And Soaring 9-Ft Ceilings. The Spa-InspiredBathroom Boasts Marble Floors And A Marble-Tiled Shower. Ideal For Couples, This ResidenceOffers Unmatched Access To World-Class Restaurants, Rooftop Lounges, Bars, Shops, And EndlessLifestyle Amenities All Just Steps From Your Door. (id:60365)
37 Gladstone Avenue
Hamilton, Ontario
Property Is Being SOLD 'AS IS'. SEE ADDITIONAL REMARKS TO DATA FORM. (id:60365)
5702 Sixth Line
Erin, Ontario
Perfectly Set On 2 Acres Surrounded By Mature Trees, This 3+2 Bedroom Raise Bungalow Feels Like Home The Minute You Pull Up. The Living Room Is Warm And Inviting With A Wood-Burning Fireplace. A Spacious Dining Area Looks Out To The Backyard And Flows Into The Bright And Airy Kitchen, Where You Will Find A Large Island And Stainless Steel Appliances. The Primary Bedroom Includes A Private Ensuite Bathroom. Finished Walk-Out Basement With Eat-In-Kitchen, Full Washroom And 2 Bedroom. 2 Car Garage Attached Plus Additional 4-Car Detached Garage. Come And Make This Home Your Home Where You Will Enjoy The Stunning And Secluded Views Both Morning And Night! This Property Is Minutes Away From Orangeville. This Property Comes With A Remote Gate For Extra Security. (id:60365)
38 Haig Street
St. Catharines, Ontario
Welcome to this charming 2-storey detached home in St. Catharines, nestled on a spacious deep lot. This inviting residence features 5 bedrooms, making it perfect for families. The expansive family room is ideal for gatherings, while the separate dining room offers a great space for entertaining. The updated kitchen boasts beautiful granite countertops, stainless steel appliances, ample cupboard space and a stylish tiled backsplash. Upstairs, you'll find 3 cozy bedrooms and a 4-pc main bathroom. The finished basement, complete with a separate entrance, adds even more versatility with 2 additional bedrooms. Step outside to your private backyard retreat, featuring mature trees, patio, shed and a gazebo-perfect for relaxation and outdoor activities. The single-car detached garage provides extra storage and parking convenience. Situated close to schools, parks, highway access and all major amenities, this home combines comfort and convenience. Don't miss out on this fantastic opportunity! (id:60365)

