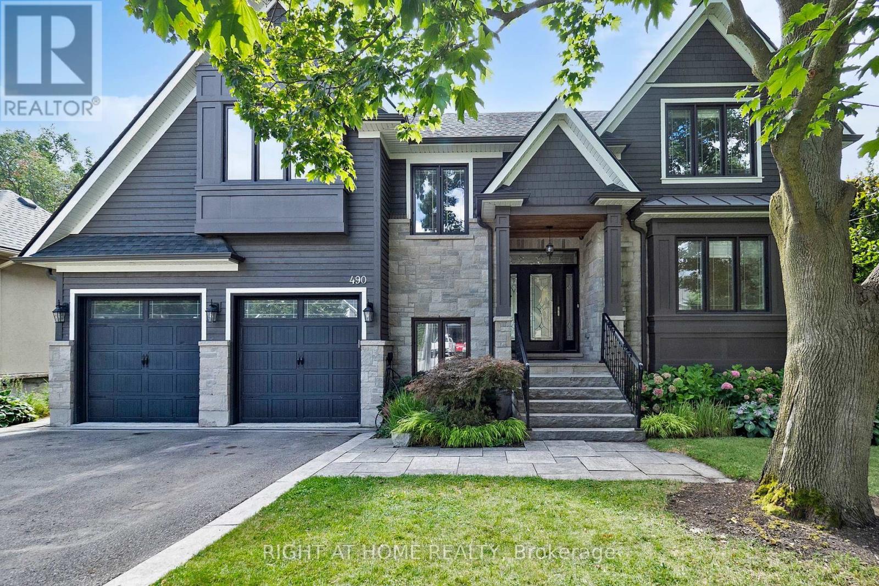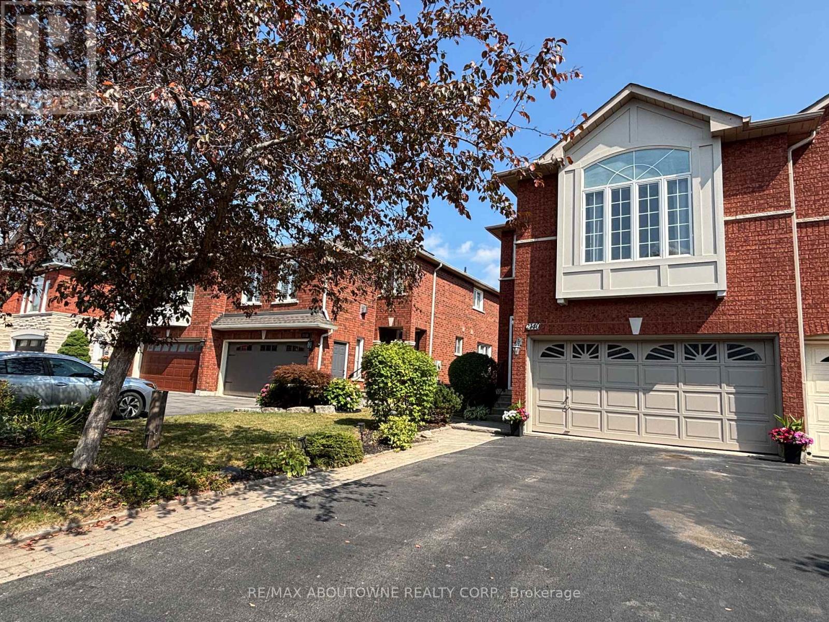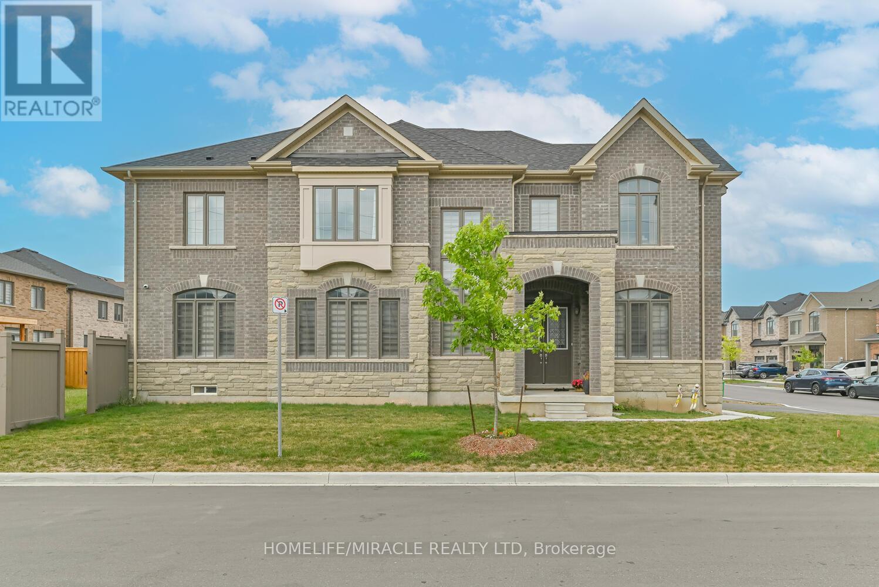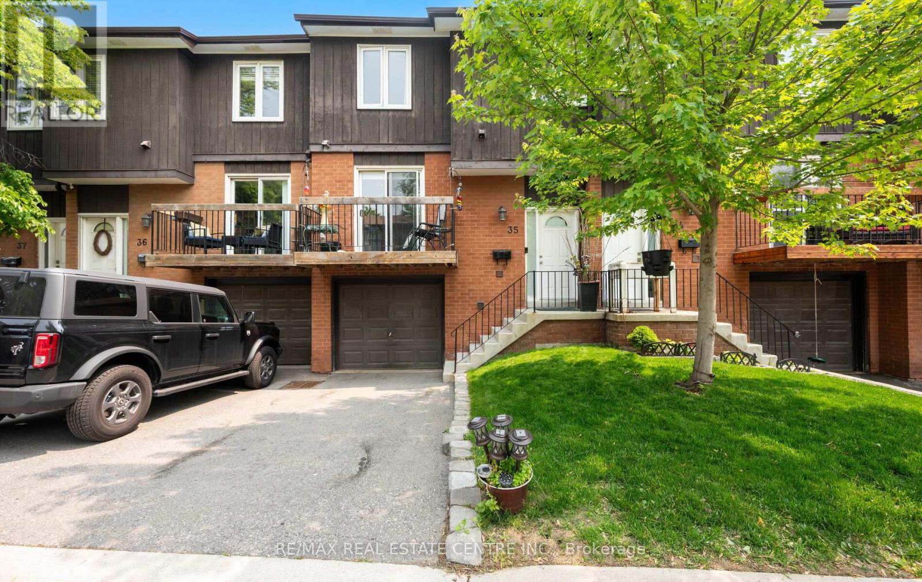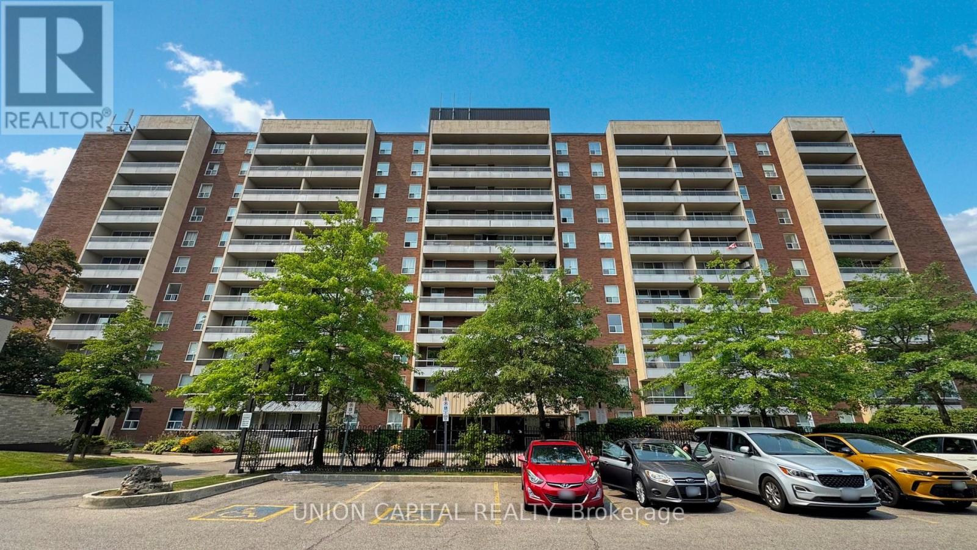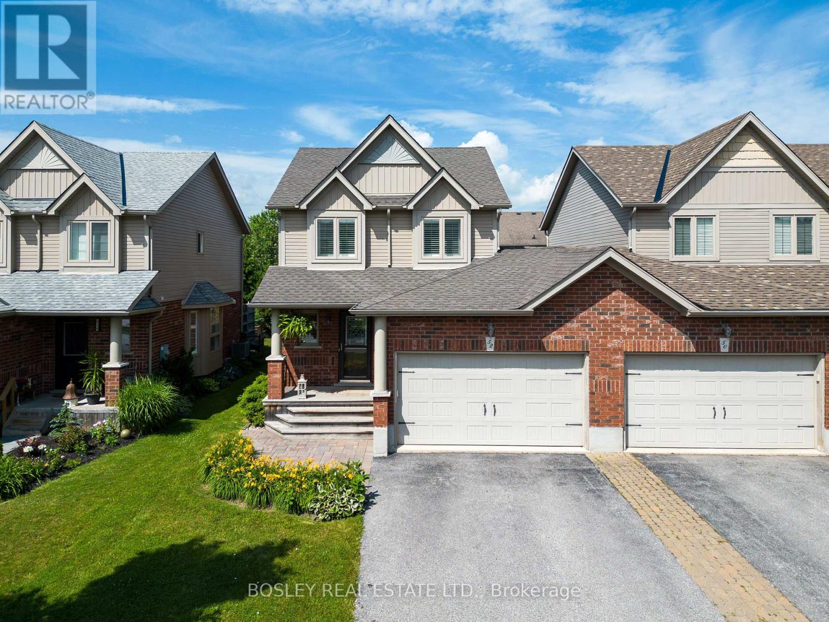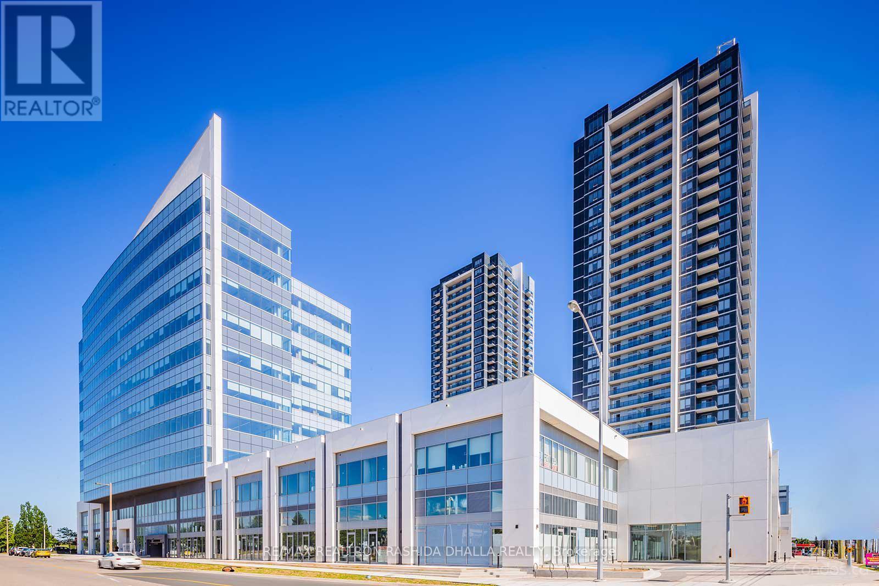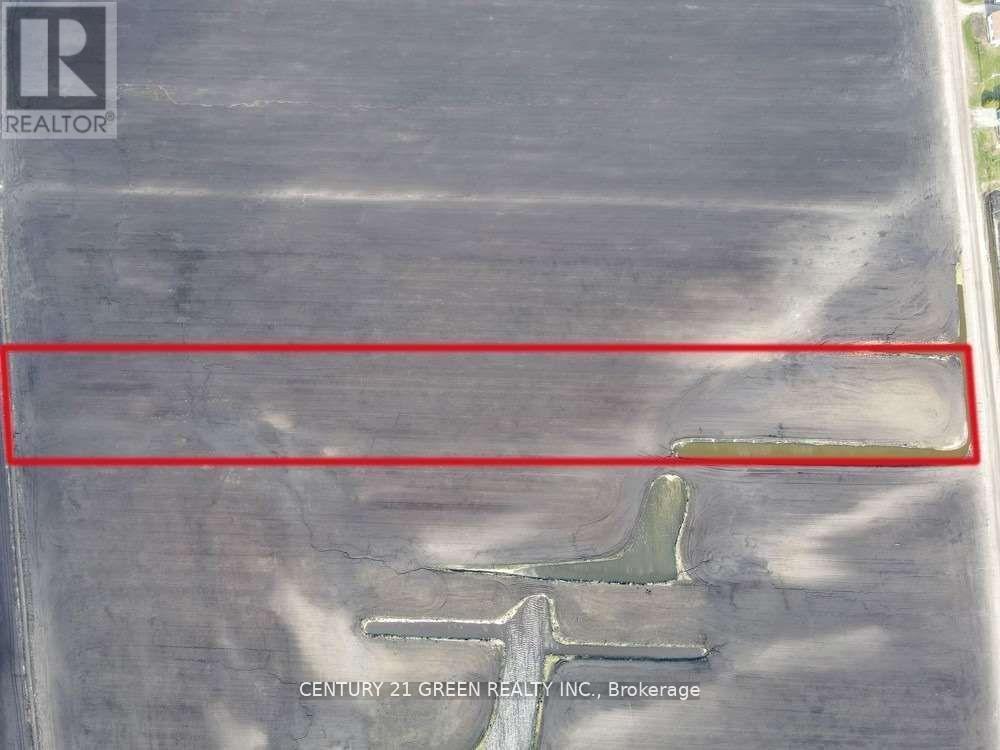490 Orchard Drive
Oakville, Ontario
Exceptional home in a highly desirable community with a resort-style backyard. Enjoy fully landscaped and sun-filled grounds, large deck for entertaining overlooking a heated saltwater pool, jacuzzi hot tub and sauna with changing room! This beautifully designed home welcomes you with the den/office at the front of the house, offering both privacy and convenience. The elegant dining room, highlighted by a coffered ceiling, flows seamlessly into a gourmet kitchen with a butlers pantry, overlooking the spacious family dining area and inviting open concept living room. Upstairs, discover four well-appointed bedrooms: two with their own private ensuites and two connected by a Jack-and-Jill bathroom. The professionally finished basement is equally impressive, featuring a climate-controlled wine cellar, a fifth bedroom with its own ensuite, ideal for guests, and an additional powder room! On a quiet street in a friendly neighbourhood, only 5 minutes from beautiful downtown Oakville and Bronte, close to the highway and GO stations, and walking distance to Lake Ontario and Appleby College, with excellent local public schools. (id:60365)
14 - 2131 Williams Parkway
Brampton, Ontario
Well Maintained Industrial Condo. Approx 2600 Sq Ft. Includes Mezzanine & Main Level Office Area. Main Floor Incl. Open Area And 1 Washroom. 2400 Sqft Of Unspoiled Space In Back Awaits Your Personal Touches. Well Kept Extremely Clean Unit Ample Surface Parking. Easy Access To 407 & 427 & Public Transit. (id:60365)
2140 Glenhampton Road
Oakville, Ontario
RARE offering!!! Double car garage with inside entry to garage, Starlane Semi-Detached home in a family oriented Westmount neighbourhood. Freshly painted home with marble floor in foyer, updated bathrooms, no carpet in the house, pot-lights, great room with hardwood floors and gas fireplace, Brand new kitchen cabinets door with soft close, Eat-In kitchen with pot light, S/Steel appliances, marble floors, stone backsplash, separate bright family room with 10' ceiling. Great size primary bedroom with Ensuite and W/In closet. Freshly painted Finished basement with new laminate floors, full bathroom, separate entrance through the garage and good space for a potential kitchen too. Fully fenced backyard with shed and cedar deck. Newer roof, furnace and a/c. Central vacuum - (2024), brand new built-in microwave. Freshly painted double car garage. Walk to the schools, public transit and just minutes from major Highways, shopping, restaurants and Hospital. (id:60365)
9 Bavenden Crescent
Brampton, Ontario
Welcome to 9 Bavenden Cres a newly built, 3,100 sq. ft. luxury home in one of Brampton's most desirable neighborhoods. This stunning 5-bedroom, 4 Full-washroom detached home a premium corner lot, with over $100K in high-end upgrades. The premium stone elevation sets the tone for what's inside. Step through the double-door grand entrance and you'll be greeted by an open-concept layout, 10-ft ceilings on first floor and 9 ft ceiling second floor, large windows for abundant natural light, and top-quality finishes .Luxury features include: Upgraded hardwood flooring on the main floor & upper hallway Granite ceramic tiles in the kitchen Oak staircase Frameless glass shower in the primary ensuite. Granite countertops in all washrooms Kitchen island with granite top & rough-in gas line. Electric fireplace & garage door opener. Perfectly located within walking distance to plazas, public transit, high-rated schools, and parks, with easy access to major highways. This home offers the perfect blend of luxury, comfort, and privacy. A must-see in a prime location. Priced to Sell! 10ft ceiling first floor and 9 ft ceiling second floor . (id:60365)
35 - 750 Burnhamthorpe Road E
Mississauga, Ontario
Welcome to this beautifully maintained 3-bedroom, 3-bathroom townhome in the desirable Applewood Village neighborhood of Mississauga! Located in a quiet, well-kept complex just minutes from Square One, this home offers a modern kitchen with granite counters, ceramic backsplash, and stainless steel appliances. The open-concept main floor features a bright living and dining. Upstairs you'll find 3 spacious bedrooms, while the finished walk-out basement provides extra living space with a rec area and w/o to patio for summer entertaining. Perfectly situated within the complex, right beside visitor parking. Enjoy walking distance to shopping plazas, schools, and easy access to QEW/403/410. (id:60365)
913 - 31 Four Winds Drive
Toronto, Ontario
Large 3 bedroom unit with primary bedroom ensuite. Beautiful layout with ample space in each room. This unit includes a 2nd balcony in the primary bedroom. Well maintained building and situated in a convenient location with many amenties such as shopping, TTC and easy access to highways. (id:60365)
98 Winterton Court
Orangeville, Ontario
Stunning Upgraded End Unit Townhome on a Quiet Cul-De-Sac! This beautifully maintained home offers a spacious open-concept layout filled with natural light and no sidewalk for extra parking. Featuring upgraded tiles, modern baseboards, and wide plank laminate flooring throughout the main areas. Enjoy cozy comfort with updated Berber broadloom in the bedrooms. The sleek, modern kitchen is complete with stainless steel appliances, quartz countertops, stylish backsplash, and an undermount sink. Pot lights add a touch of elegance throughout. The primary bedroom boasts a private 3-piece ensuite. Step outside to a finished cobblestone backyard with an outdoor deckperfect for entertaining. Fully fenced with gated access for privacy and security. Located in a highly sought-after area, just minutes from schools, parks, shopping, transit, and more! (id:60365)
41 Glenmore Crescent
Brampton, Ontario
Stunning 4+1 bedroom semi-detached home featuring no carpet anywhere. The property includes a one-bedroom basement suite with a separate entrance. This home has been beautifully renovated with numerous upgrades, including fresh paint, new flooring, modern potlights, and a brand-new kitchen outfitted with a stainless steel stove (brand new), stainless steel dishwasher(brand new), a stainless steel fridge, washer, and dryer, along with new vanities throughout. The main floor boasts an open-concept living and dining area, a spacious eat-in kitchen, and elegant crown moulding. The large backyard sits on an extra-deep lot, providing plenty of outdoor space for relaxation or entertaining. Conveniently located within walking distance to Bramalea City Centre and close to a variety of amenities. (id:60365)
13 Fenchurch Drive
Brampton, Ontario
"Absolutely Stunning Gem!!!! Detached 4 + 2 Bed Includes Amazing upgrades worth over 150K Elegant Stained Hardwood flooring throughout, Modern 'BUILT-IN Kitchen with High-end S/S Appliances and a Pantry. 3 Full Washrooms upstairs is a Delight, Convenient second-floor laundry, Primary bedroom has huge HIS/HER Walk-in Closets, Marvelous Bedrooms, Oak Stairs, Modern upgraded countertops in the kitchen & all washrooms, Rare Main floor Office, smooth Ceilings all over, Custom Closet Organizers Finished Basement with two bedrooms, kitchen, & Washrooms. Basement Entrance through Garage. Rented for $1,850. Tenant is Willing to Stay. Includes Water Filtration System worth 10K Patio work in the Backyard for Summer Fun. THE LIST GOES ON AND ON!!!!!!! SHOWS 10++++...!!" (id:60365)
52 Barr Street
Collingwood, Ontario
Nestled in the highly desirable Creekside Subdivision, this beautifully maintained 3-bedroom, 2.5 bath end-unit townhouse offers the perfect combination of modern living and comfort. The home is flooded with natural light and boasts stylish finished throughout, including functional barn doors, a spacious pantry, and a large 11 x 12 deck off kitchen that overlooks a private, serene backyard. Upstairs, you'll find California shutters, lush carpeting, and a spacious primary bedroom with two closets for plenty of storage. The 4-piece bath features tile flooring, the finished basement offers a cozy atmosphere with a gas fireplace surrounded by custom built-in cabinets, perfect for relaxing or entertaining. With parking for up to 4 cars in the driveway (no sidewalk) and a large 16x19 garage with inside access and a bonus door leading to the backyard, there's plenty of space for both vehicles and storage. Additional features include air conditioning and new shingles (replaced in August 2022). Ideally located near downtown Collingwood and just a short drive to Blue Mountain Resort, this property offers easy access to both urban amenities and outdoor adventures. For family fun, J.J. Cooper Park is just around the corner, and trail access is available at the back of the subdivision. (id:60365)
501 - 3600 Highway 7 Road
Vaughan, Ontario
Welcome To Centro Square Condos in the heart of Vaughan This Stunning Bright 1 Bedroom + Den With 9' Ceilings And 1 Parking offers both comfort, style and a whole new level of convenience right at your feet The open concept layout boasts large windows en-suite laundry home office and unobstructed views The modern kitchen features granite countertop, stainless steel appliances, and a open concept layout. Enjoy 9ft ceilings, and a large balcony. Easy access to Transit/Viva Bus with direct connection to subway, York/Toronto, Close To 400 & 407, Walking Distance To Many Stores, Restaurants And Theatre and all amenities. Building Amenities Including Indoor Pool, Golf Simulator, Exercise Room, Yoga Studio, Party Room, Meeting Room, Great Visitor Parking Area, 24 Hr Concierge. Utilities are only Electric approx. $40.00 a month. (id:60365)
Lot 12 - 230 Bernhardt Road
King, Ontario
Rare Opportunity to purchase 5 acres of Ru2 (Rural Intensive) land in some of Ontario's most coveted farmland. Conveniently located in popular king township with Ultra-Rich soil. permitted uses include: Storage facility, greenhouse, home industry, farm related industry. Minutes to Hwy 400 for quick accessibility. Excellent opportunity to own a nice piece of Land to build your dream home. Vacant land, permitted to walk the property with showing booked. See attachment for regarding Ru2 - Rural intensive information. (id:60365)

