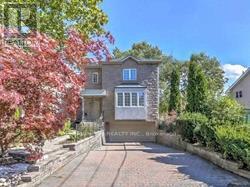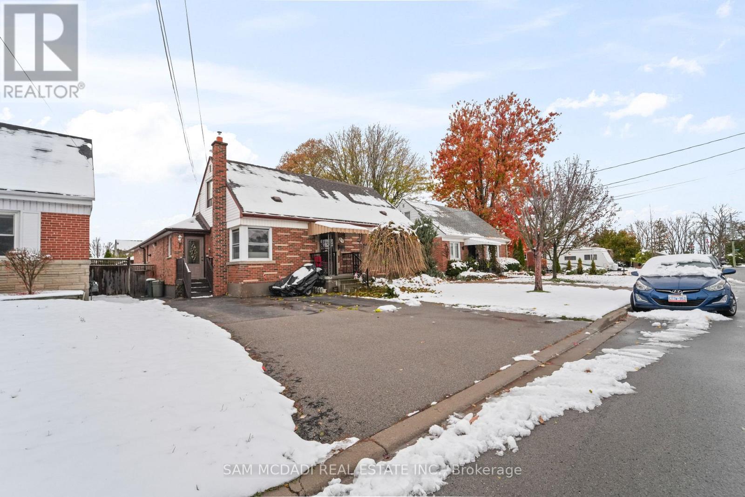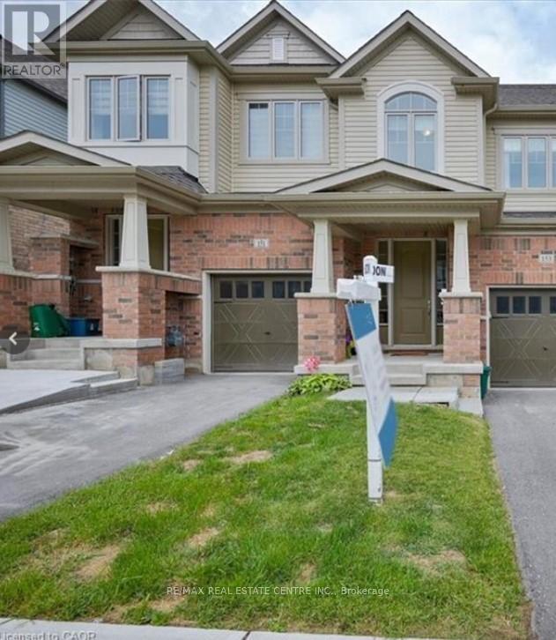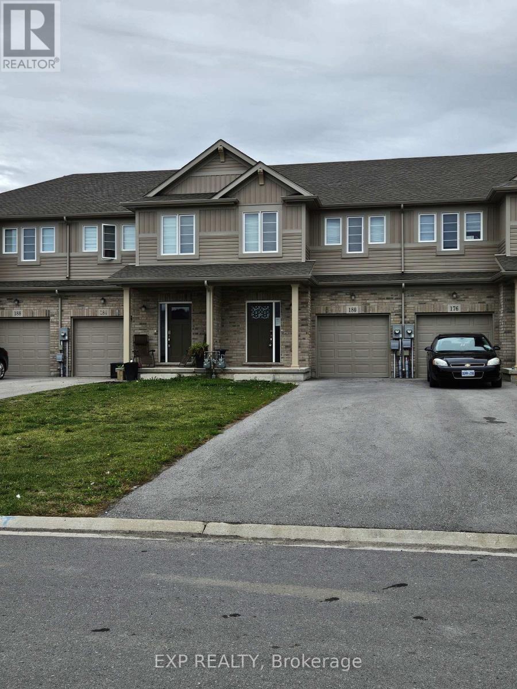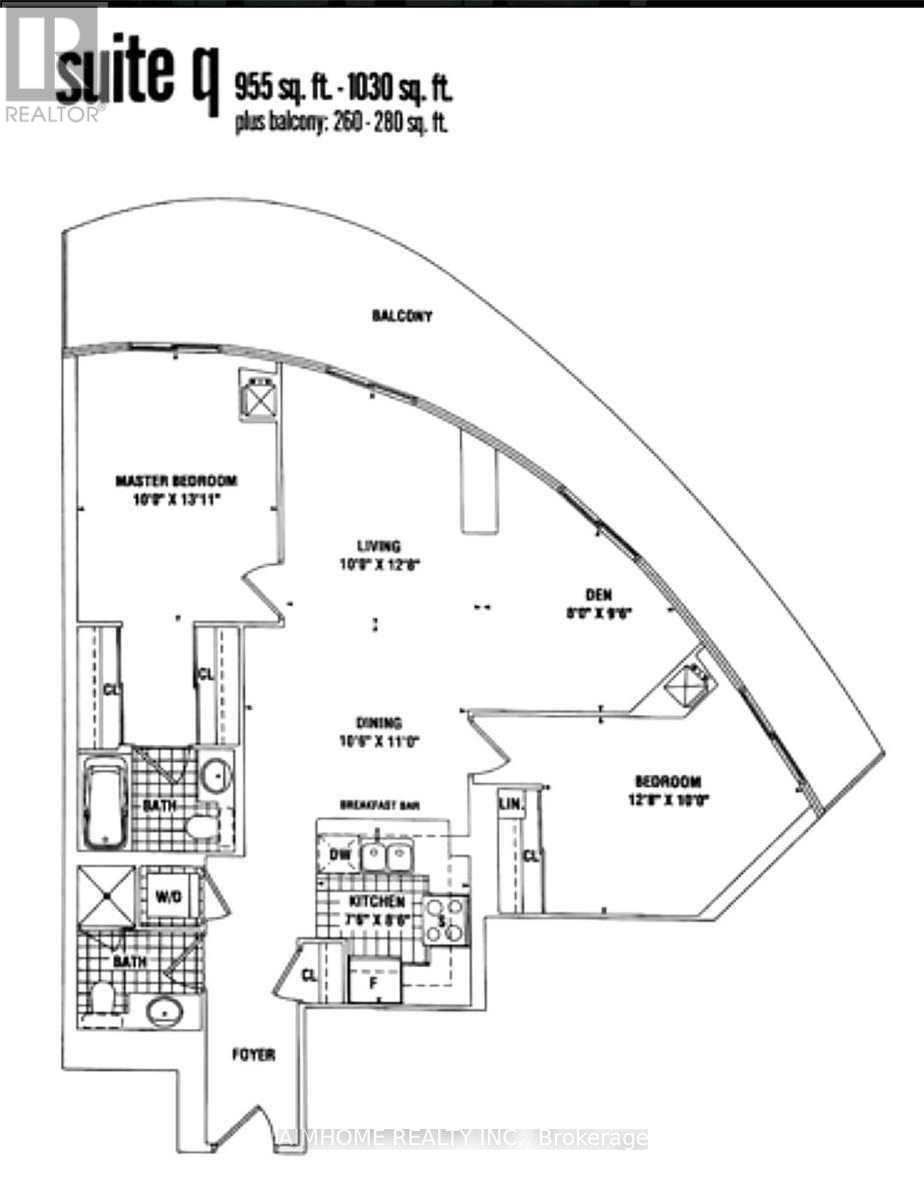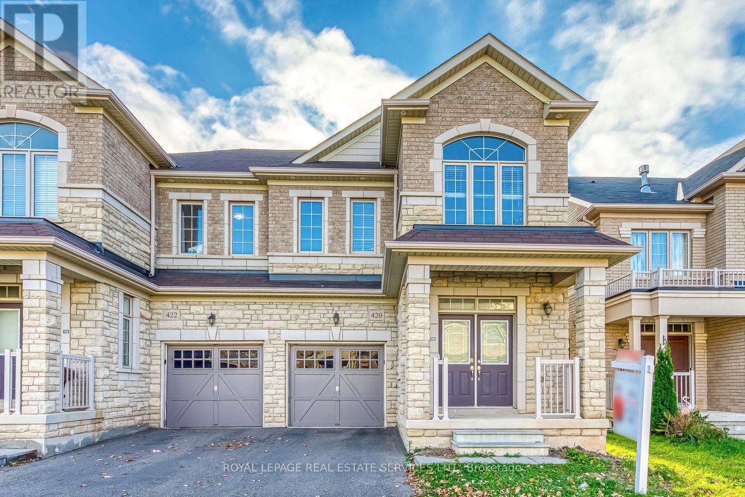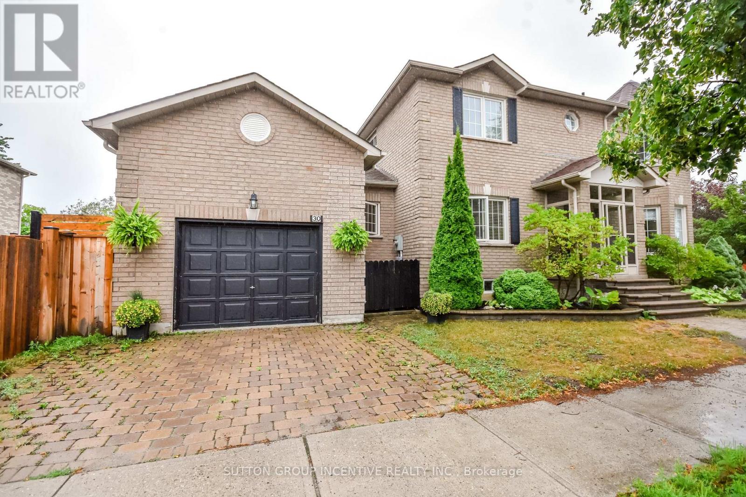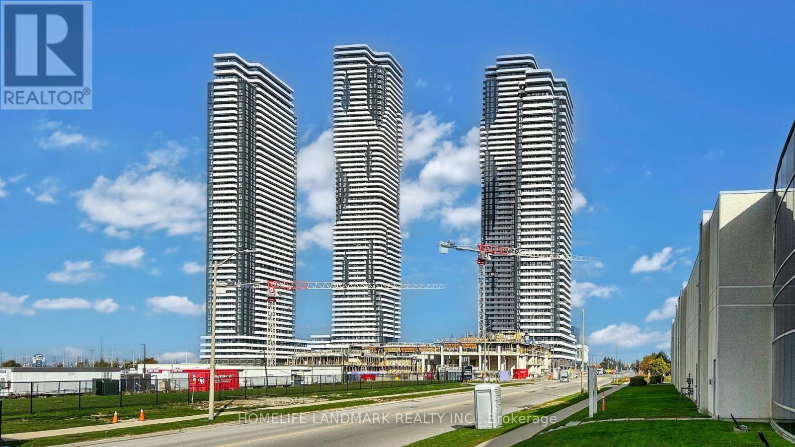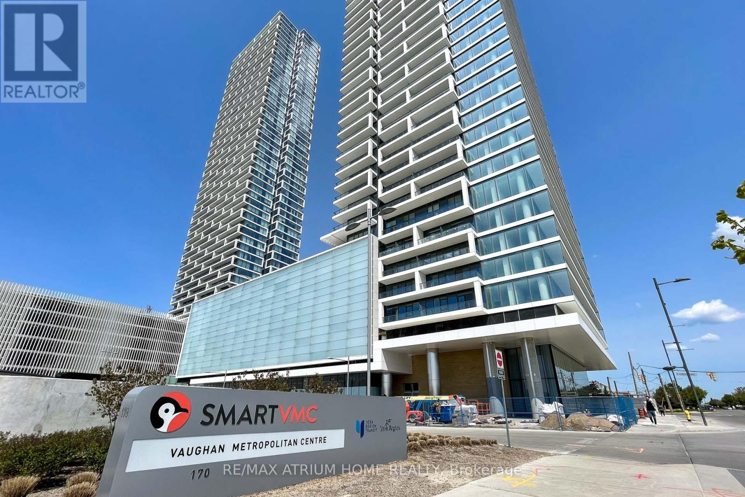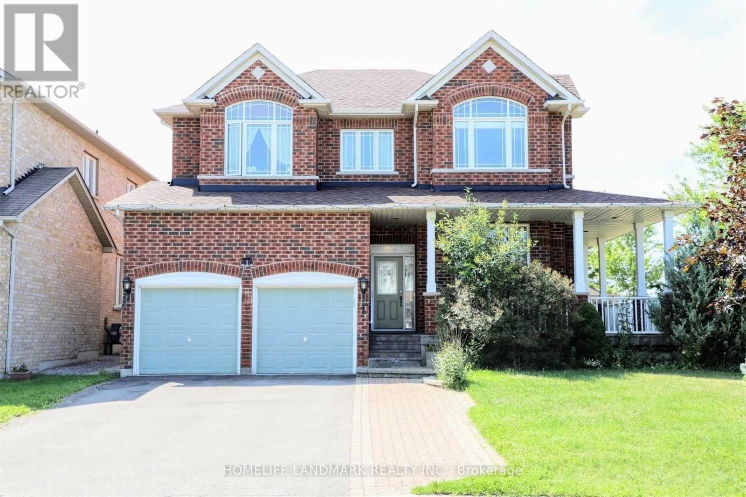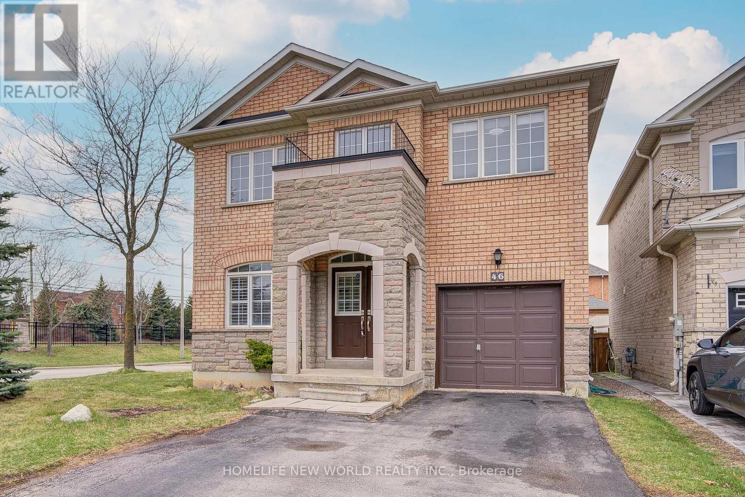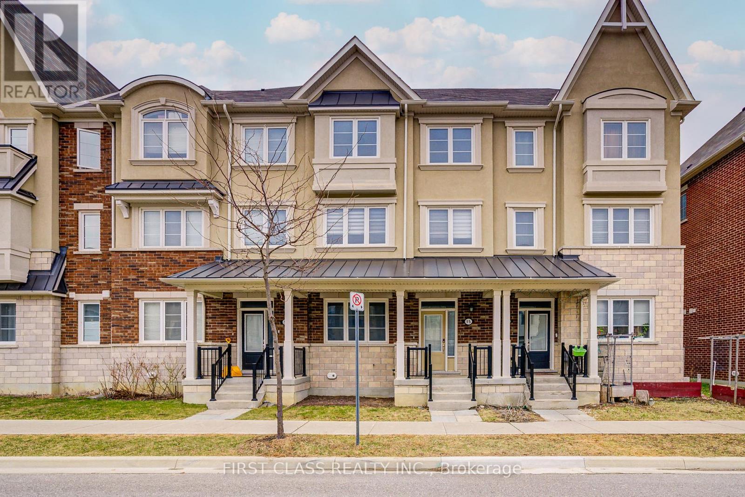401 Longmore Street
Toronto, Ontario
Client Remarks**High Ranking School Zone --Earl Haig Secondary School**Southwest Facing Spacious, Bright Cozy 4 Bedrooms HomeWith Fin. W/O Bsmt. Main Floor 9' Ceiling & Pot Lights. Newly Renovated ,Oak Staircase W/IronPickets & Large Window. Crown Moulding & Hardwood Flooring Thru-Out. Gourmet Kitchen W/HighEnd Extended Cabinet, Skylight On The 2nd Floor. Long Interlock Driveway Park 4 Cars. WalkingDistance To Yonge St. & Subway Stations. Close To All Amenities. (id:60365)
12 Roselle Place
Hamilton, Ontario
A Rare Find. This Lovely Home on a Quiet Cul De Sac Tucked Under the Niagara Escarpment in a Beautiful Stoney Creek Pocket Delivers a 3 BED, 2 BATH Home + ATTACHED MAIN FLOOR ADDITION with a Great Sized Extra 1 BED, 1 BATH APARTMENT with Full Kitchen, Dining & Living Area & The Home Offers 3 Separate Entrances. A Real Unique Layout Ideal for Multi Family Living, Rental/Vacation or Guest Apartments, Endless Possibilities. Greeted by a Brick Elevation on Great Sized 50x110 Ft Lot with Large 16ft x 32ft Inground Heated Pool with a New Liner and full 8ft Deep end, a Complete Backyard Oasis, garden shed + LARGE Workshop/Cabana/Office. The MAIN HOME Delivers Main Floor Bedroom & 4Pc Bath a Bungalow Design Feature, Renovated Kitchen with Modern Cabinetry, SS Built In Appliances, Pot Lights, Granite Tops & Backsplash, Open to Living Room with Linear Fireplace Feature Wall + Upstairs Delivers Another PRIMARY BED with 2 PC Ensuite + 1 Large Other Bedroom Offering a Great Space & Layout to Make your Own. THE ADDITION APARTMENT: Features Own Front Separate Entrance, Open Kitchen & Dining Area, Large Windows, 4 PC Bath & Laundry Area + Primary Bed w/ W/O to Backyard & Pool Area. BASEMENT: Potential for another Apartment or Enjoy Open Concept Recreation Room w/ Kitchen Area & Gas Fireplace, Large Laundry Room & Great Storage Area. Truly Unique Space and Can Easily Remove Interior Door to Make it All One Space. **All in Mature & Desired Established Neighbourhood Near Great Schools, Parks, Trails, Major & Local Shops, Public Transit, Rec Centres, Major Malls, Quaint Downtown Stoney Creek & Easy Access to New GO Station, Major Hwy's, 20 Mins to Downtown Burlington/GO & More.** (id:60365)
151 Broadacre Drive
Kitchener, Ontario
Welcome to 151 Broadacre Drive, Kitchener - an exceptional end-unit townhouse for lease in the highly desirable Huron Park community! This modern, nearly new home offers a perfect blend of style, comfort, and functionality. Step inside to find elegant hardwood flooring, oak staircases, and an open-concept main floor designed for both everyday living and entertaining. The gourmet kitchen features stainless steel appliances, abundant cabinetry, luxurious granite countertops, and a spacious island that serves as the heart of the home - perfect for casual dining or hosting guests. Upstairs, the primary suite provides a private retreat with a walk-in closet and a spa-like 5-piece ensuite. Three additional bright and spacious bedrooms share a modern 4-piece bath, and the convenience of an upper-level laundry area adds to the thoughtful design. The home also includes an attached single-car garage and a private driveway parking space. Ideally located close to excellent schools, shopping, parks, and major highways, this property offers both convenience and comfort. Water softener included. Perfect for families, students, or working professionals - this beautiful home is move-in ready and waiting for you. Please Note: Basement is not included. Book your showing today! (id:60365)
180 Sunflower Place
Welland, Ontario
Elegant 3-Bedroom, 2.5-Bathroom Townhome in a Desirable Community. Experience modern living in this stunning townhome, featuring a bright, open-concept main floor and a beautiful kitchen with sleek stainless steel appliances. The spacious primary suite boasts a private ensuite bathroom, while the convenient second-floor laundry enhances everyday living. Perfectly located just minutes from Niagara College, Niagara Falls, and major commuter routes, this home combines style, comfort, and convenience. (id:60365)
2301 - 50 Absolute Avenue
Mississauga, Ontario
*Available from December 22, 2025* One of the largest, most coveted floor plans at the iconic Absolute World towers offering over 950 sq ft of living space plus a wrap-around balcony. Enjoy Renovated and No-Carpet 2 Beds+Den W/Surrounding Balcony, 4 Sliding Doors Accessed To The Balcony, Beautiful Creek View & Lake View. Engineered Hardwood Floor & Wainscoting Thru-Out. Amazing Location Across From Square One Mall. Fancy Chandeliers, Custom Stone Wall W/Pot Lights. Steps To Sheridan College, Celebration Square, Library & Everything. Minutes To 403, 401. One parking included, unfurnished. (id:60365)
420 George Ryan Avenue
Oakville, Ontario
Modern 4-Bedroom Semi in Joshua Meadow | Only 7 Years New | 2,224 Sq. Ft.Welcome to this beautifully maintained modern semi-detached home in the highly sought-after Joshua Meadow community. Offering 2,224 sq. ft. of living space, this home features laminate and ceramic flooring throughout the main level, brand-new laminate floors on the second level, and has been freshly painted throughout - move-in ready! The upgraded open-concept kitchen includes a central island, stainless steel appliances, and elegant finishes. Enjoy 9-ft ceilings and a cozy gas fireplace on the main floor - perfect for both family living and entertaining.Conveniently located close to library, Walmart, Superstore, Longo's, restaurants, and banks, with easy access to Hwy 403, 407, and QEW for effortless commuting. (id:60365)
30 Bruce Crescent
Barrie, Ontario
Move in before the holidays! This is the perfect property for those looking to buy their first home or downsize without sacrificing comfort, privacy, or style. An end-unit townhome situated on a corner lot, this property offers enhanced privacy, excellent curb appeal, and a beautifully landscaped back and side yard featuring mature gardens and interlocking stone walkways. Inside, you'll find a bright, functional layout with 3 spacious bedrooms and 2 bathrooms, offering the flexibility to host guests, create a home office, or enjoy a dedicated hobby space. The sunlit eat-in kitchen is ideal for everyday meals or morning coffee, while the cozy yet spacious living areas offer the perfect place to relax or entertain. The basement offers a forth bedroom and an unfinished recreation space, and main level offers both laundry and interior access to the garage. The location is unbeatable - you're just minutes from GO Transit, Hwy 400, local parks, walking trails, shops, and essential services. With nothing left to do but move in and enjoy, this home is ready to welcome you! (id:60365)
1510 - 8 Interchange Way
Vaughan, Ontario
Brand New, Never Lived In Menkes-Built Luxury Condo Grand Festival - Tower C* Sunny 543sqft 1+1*Den with a door can be used as 2nd bedroom. Clear South View , Bright And Functional Layout Featuring 9-Ft Ceilings, Floor-To-Ceiling Windows, Modern Open Concept Kitchen, S/S appliances, Quartz Countertops, And Contemporary Cabinetry, Spacious Living Area With Walk-Out To A Large Balcony Offering Festival Community Garden View And Plenty Of Natural Light., Ensuite Laundry. Just Steps To VMC Subway, Viva Transit, And Minutes To Hwy 400, 407, York University, Vaughan Mills, Costco, IKEA, And More. Enjoy Access To State-Of-The-Art Amenities Including Fitness Centre, Party Room, Rooftop Terrace, And More. (id:60365)
2706 - 950 Portage Parkway
Vaughan, Ontario
Perfect 2 Bedroom Unit is right here! Parking Lot Included! 1.5G Fibre Optic Bell Internet Included! Welcome to the largest unit in the iconic Transit City! This spacious, hassle-free 2-bedroom + study corner suite offers panoramic views and an impeccably maintained interior, in a mint condition. Featuring high ceilings, a modern open-concept kitchen with stainless steel appliances, ceramic backsplash, and laminate flooring throughout (carpet-free!), this home checks all the boxes. Enjoy Bell Fibre internet and parking included. Residents have access to a state-of-the-art gym and more. Located just steps from transit, and minutes to Hwy 400 & 7, IKEA, Costco, groceries, and more. This prime location offers unbeatable convenience and growth potential. Flexible closing available. Don't miss out! (id:60365)
1 Fouracre Way
Aurora, Ontario
STUNNING 4 BEDROOM, 4 BATH DETACHED HOME IN AURORAS HIGHLY DESIRABLE BAYVIEW NORTHEAST COMMUNITY! BRIGHT OPEN CONCEPT LAYOUT WITH ELEGANT LIVING & DINING AREAS, SPACIOUS FAMILY ROOM AND A BEAUTIFUL KITCHEN FEATURING QUARTZ COUNTERS, S/S APPLIANCES, BREAKFAST BAR AND WALKOUT TO BACKYARD. ENTERTAINERS DREAM YARD AND METICULOUS LANDSCAPING. LUXURIOUS PRIMARY BEDROOM AND ENSUITE. FULLY FINISHED BASEMENT WITH WET BAR, MEDIA ROOM AND RECREATION ROOM. HARDWOOD THROUGHOUT MAIN LEVEL. CLOSE TO TOP SCHOOLS, PARKS, SHOPPING, GO TRANSIT & HWY 404. INCLUDES ALL APPLIANCES, ELFS, WINDOW COVERINGS, WASHER & DRYER, WATER SOFTNER. (id:60365)
46 Teal Crescent
Vaughan, Ontario
Prime location in Vaughan at Vellore Village community! Corner lot Detached Home w/3 bedrooms 4 bathrooms single garage & double driveway without sidewalk fit 3 cars approximately 2,137 square foot! 9Ft Ceilings On Main Floor &17 Ft Ceilings In Family Rm With Lots Of Windows! Hardwood all through on main & 2nd floor! Gas fireplace at family room! North/South facing w/lot of sunlight & extra large corner lot! Newly modern kitchen w/granite countertop, marble floor, double sink, granite backsplash, & double sink combined w/breakfast area overlooking backyard! Lot lot windows on main floor w/California Shutters! Juliet Balcony In Primary Bedroom w/4 pcs bathroom & walk-in closet! 2nd Bathroom on 2nd floor sink & bathtub w/toilet seat are separated! Oak stairs w/Wrought Iron Railings. Finished Basement w/2 pcs bathroom, cold room, & windows! Close to parks, schools: Vellore Woods Public School (Grade JK-8) & Tommy Douglas Secondary School (Grade 9-12), Public Transit, Vaughan Metropolitan Centre, Walmart Supercentre, The Home Depot, McDonald's, Tim Hortons, Church's Texas Chicken, Major Mackenzie Medical Centre, and Hwy 400 & Hwy 407. ****** MOTIVATED SELLER ****** (id:60365)
15 Thomas Swanson Street
Markham, Ontario
Welcome to Your Dream Home in the Heart of Cornell! This beautifully maintained freehold townhouse offers the perfect blend of modern upgrades and spacious living in one of Markham's most desirable communities. Freshly painted throughout and featuring brand new engineered hardwood flooring on the second floor, this home is move-in ready! The versatile layout includes a ground-level upgraded in-law suite and a massive rooftop terrace ideal for entertaining, relaxing, or enjoying the outdoors. Enjoy the convenience of a full-size double garage with direct access. Located just minutes from Hwy 7 & 407, and close to Walmart, Shoppers Drug Mart, restaurants, and local shopping centers. A short drive brings you to Costco, Canadian Tire, Markville Mall, and major supermarkets. Prime walkable location near Markham Stouffville Hospital, Cornell Community Centre, public transit, and top-rated schools including Bill Hogarth Secondary School and Rouge Park Public School. Perfect for families and young professionals alike. Must See! (id:60365)

