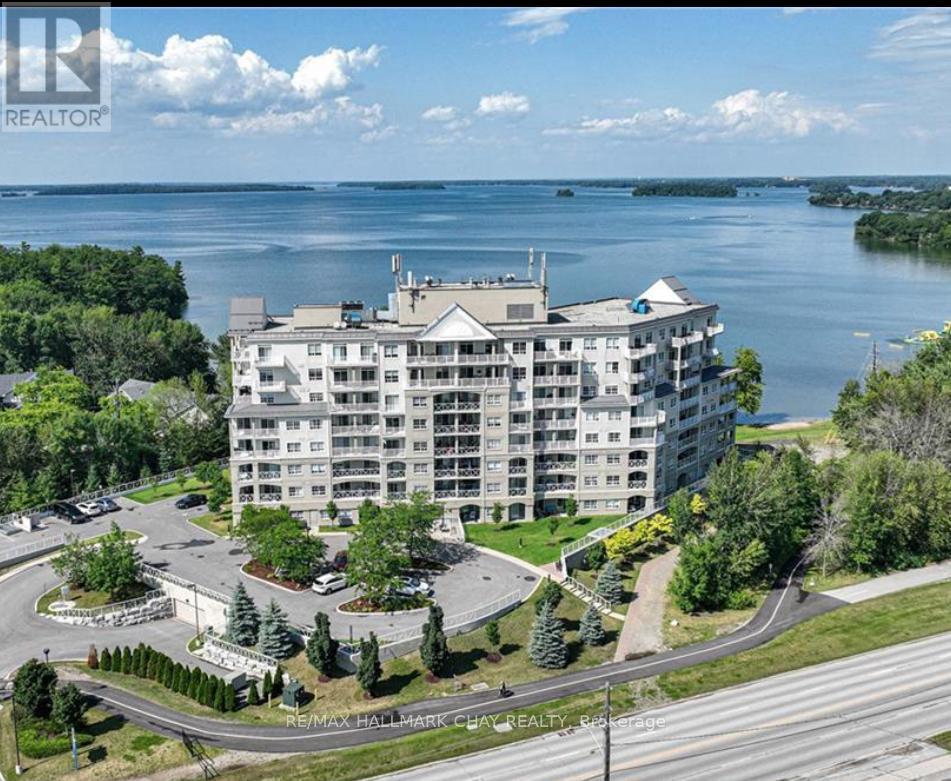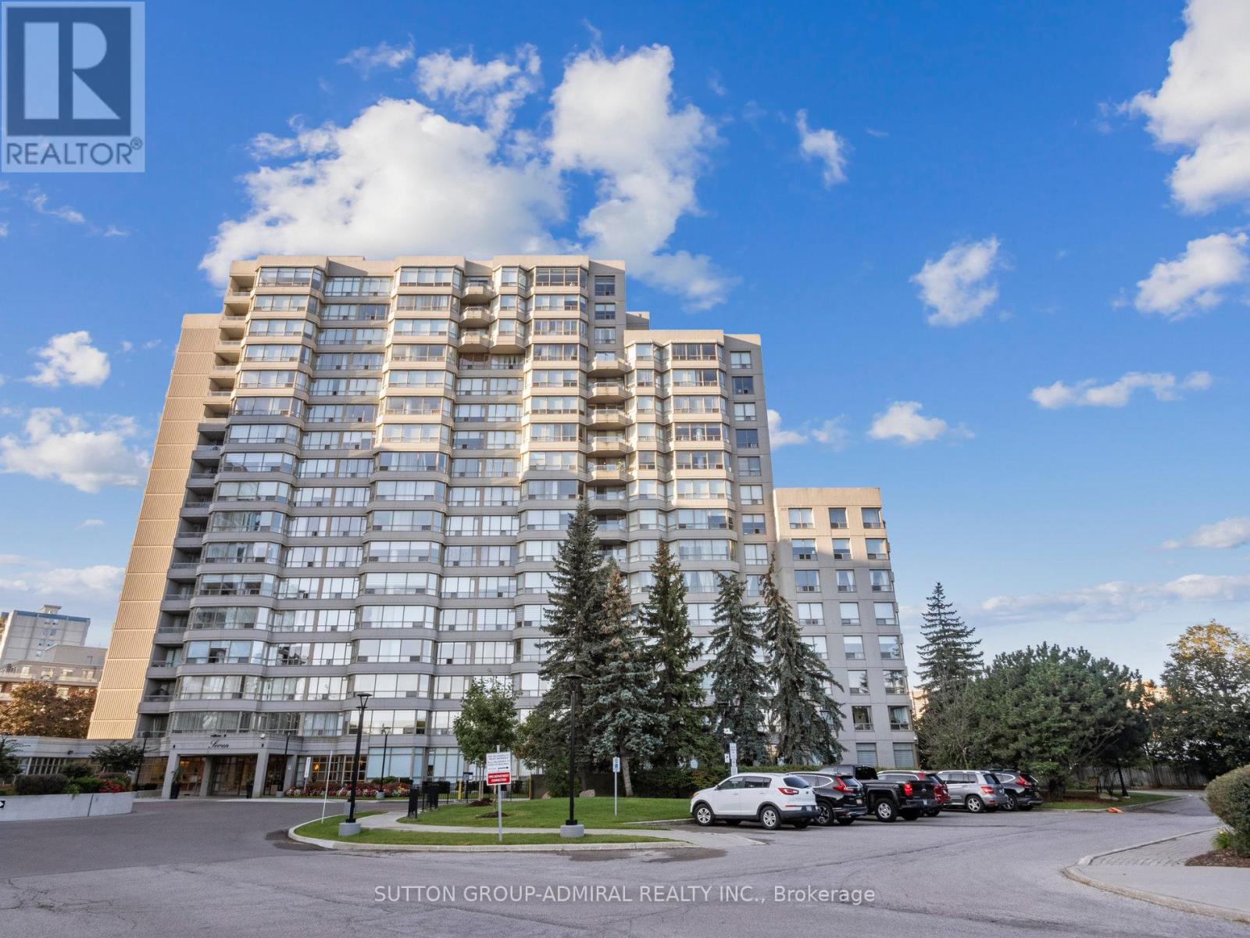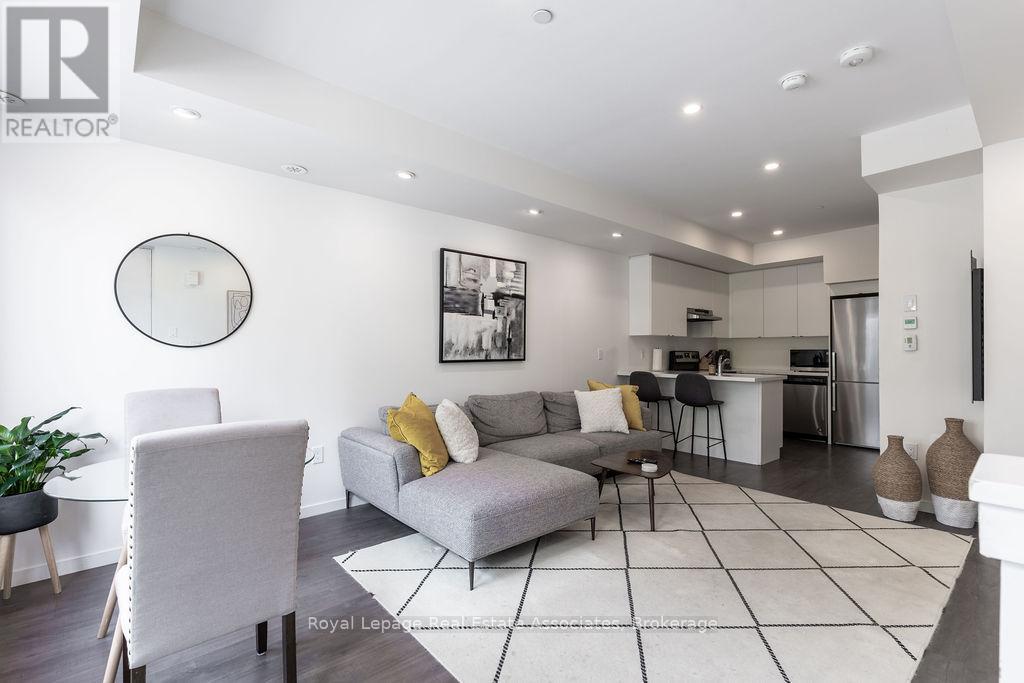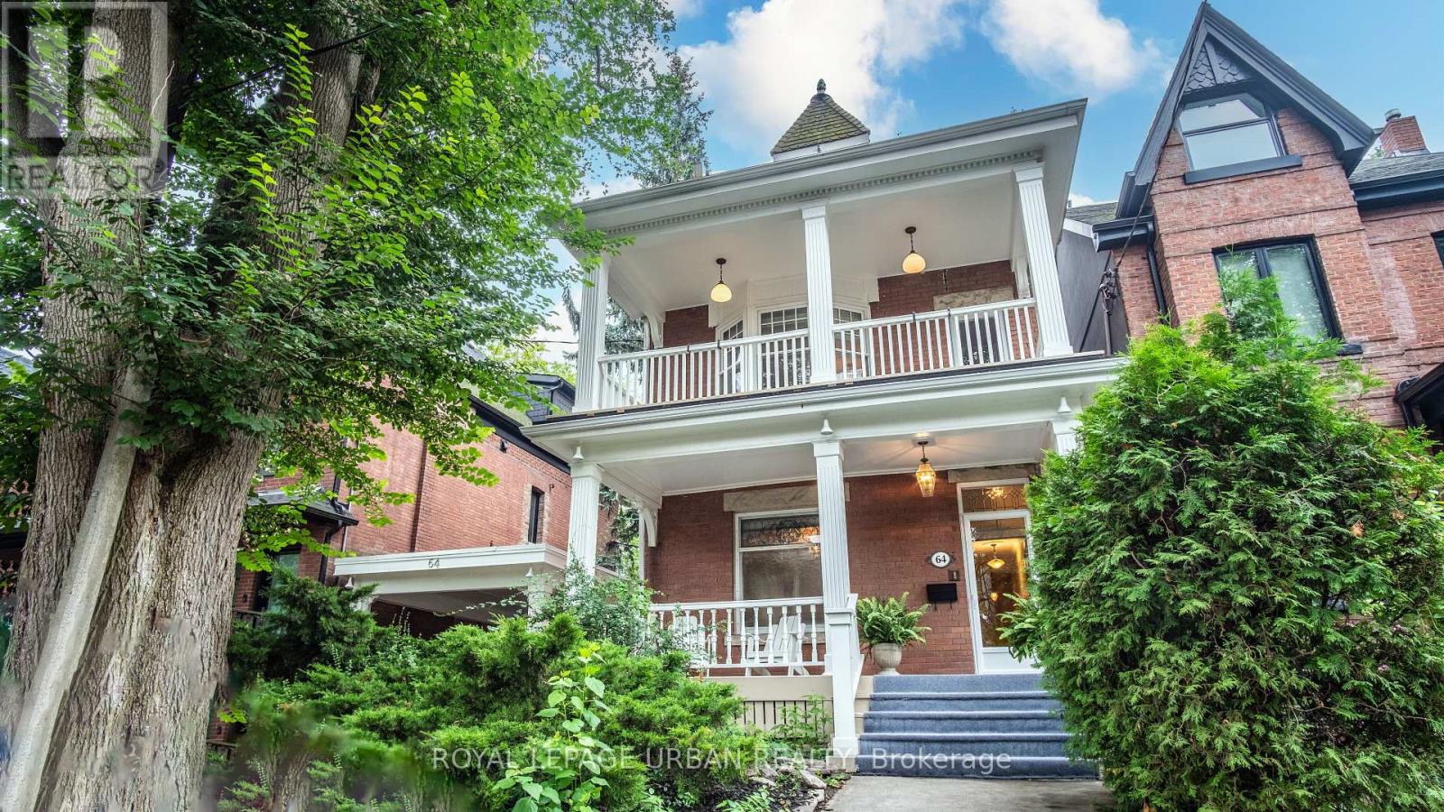102 - 354 Atherley Road
Orillia, Ontario
Experience high end waterfront living on the scenic shores of Lake Couchiching, just steps from a marina, shopping, and the vibrant entertainment of Casino Rama. The ground-level access with a private walk-in entrance directly from the parking lot makes is convenient for unloading groceries, moving furniture, or welcoming guests. This beautifully designed suite features premium finishes such as 10-foot ceilings, an open-concept layout, an electric fireplace, granite countertops, and in-suite laundry. New appliances including washer, dryer, fridge, stove, and dishwasher. Get some fresh air and dine al fresco on your own interlock patio, complete with a private gas BBQ hookup. Enjoy resort-style amenities such as an indoor pool, hot tub, sauna, fitness center, fireside lounge, outdoor patio, two guest suites, and a convenient car wash, offering a well deserved lifestyle of comfort and luxury. (id:60365)
604 - 7 Townsgate Drive
Vaughan, Ontario
Largest 1,546 Sq Ft corner unit with true high-quality finishes! Beautifully designed & sun filled with great open views! Amazing floorplan, meticulously maintained, spacious family-size living & dining areas, high quality kitchen, stunning breakfast area, breathtaking front garden views, two large bedrooms, huge master with ensuite bath & a walk-in closet, two full stunning washrooms, closet organizers in both bedrooms & in the foyer, large laundry room with a sink & a beautiful inviting foyer. Simply impressive! High quality kitchen cabinets, high quality appliances, marble floors, granite counters, solid wood floors, high baseboards, crown moldings, smooth ceiling, beautiful light fixtures, pot lights, curtains, custom painted doors - one of a kind! Convenient same floor locker & 2 tandem parking spots (can park 4 cars)! Luxury 7 Townsgate building with exceptional amenities: 24hrs concierge, indoor pool, jacuzzi, sauna, gym, billiards, squash, basketball, pickleball courts, library, walking trail, indoor summer garden, gazebos & visitor parking. The building is located in a perfect Thornhill location at the NE corner of Bathurst/Steeles with walking distance to everything! Grocery stores, restaurants, cafes, parks, places of worship, TTC at your door step & much more. Book your showing today! (id:60365)
6306 - 225 Commerce Street
Vaughan, Ontario
PARKING INCLUDED! Be the first to live in this brand new 2-bed, 2-bath corner suite soaring 63 floors above the Vaughan Metropolitan Centre. With 697 sq.ft. of modern interior space plus a spacious 225 sq ft wraparound balcony, this unit offers unobstructed southwest and southeast views of the skyline and evening sunsets.Designed for urban comfort, the suite features 9-ft ceilings, floor-to-ceiling windows, chic wide-plank vinyl flooring, an open-concept kitchen with quartz countertops and integrated appliances, two bright and well-sized bedrooms, spa-inspired bathrooms, in-suite laundry, and 1 underground parking space.Location perfection: just steps to VMC Subway and minutes to Hwy 400, 407, and 7. Enjoy easy access to Costco, IKEA, Vaughan Mills, Cineplex, restaurants, and more.Residents enjoy next-level amenities including a fitness centre with spin studio, hot tub, sauna and steam rooms, co-working space, games lounge, party room, and outdoor terraces.Live, work, and play at Festival Condos, where convenience meets elevated living. (id:60365)
10 - 95 Weldrick Road E
Richmond Hill, Ontario
Welcome to unit 10 at 95 Weldrick Rd E where charm meets convenience. Tucked away in one of Richmond Hills most sought-after communities, within walking distance to Yonge St, this end unit townhome is flooded with natural light and offers added privacy making this property surprisingly unique!Entering the home you are welcomed into a light filled living room with cathedral ceilings and a stunning rock faced fireplace. There is a walk out to the backyard from this level as well. Stepping down a few stairs you enter another level with interior garage access, and two versatile flex spaces perfect for a home office, gym, or playroom.Upstairs, you'll find three generous bedrooms and two of these share a 4 piece bathroom. Step into a spacious primary retreat with a beautifully updated ensuite and plenty of room for a king sized bed.On the second floor you find a functional layout with the kitchen featuring a sun filled eat in area as well as a formal dining room overlooking the living room. This space is perfect for busy mornings or weekend hosting.Located close to top-rated schools, parks, shopping, and transit this Richmond Hill townhome checks all the boxes for families, professionals, and investors alike. Book your private showing today and experience everything this beautiful townhome has to offer.**No restrictions on pets** (id:60365)
730 - 8228 Birchmount Road
Markham, Ontario
Elegant front lobby with fireplace and 24 hour concierge. Beautiful suite with hardwoodfloors, 9ft ceilings, granite counters, large windows, and luxe light fixtures. Crisp whitepeninsula-layout kitchen with Stainless Steel appliances and breakfast bar. Large openliving/dining room with space for furniture to lounge. Pincipal bedroom with large window anddouble closet. A super cute balcony made for sunshine, sips, and a little fresh-air escape!Did we mention this suite comes with an underground parking spot and a locker. BuildingAmenities Include 24-Hour Concierge, Indoor Pool, Gym, Party Room, Billiards Room, Rooftoppatio, and Guest Suite. This suite in the RiverPark building in the Uptown Markham community,part of affluent Unionville. Right across the road from Whole Foods, Banks, The Second Cup,LCBO, and a host of other Great Shops and Restaurants. Close To Cineplex VIP Cinemas, 5 minutedrive to NEW York U campus, and a 2 minute drive to the on-Ramp For Highway 407/404. (id:60365)
1324 - 7825 Bayview Avenue
Markham, Ontario
Welcome to Suite 1324 at the Landmark of Thornhill where comfort, space and convenience align. This rarely offered, oversized 2-bedroom with an open concept solarium layout stretches across nearly 1,200 square feet and invites light into every corner. The living and dining areas flow seamlessly in an open-concept design, anchored by floor-to-ceiling windows and generous proportions. Whether you're entertaining or enjoying quiet moments, the solarium offers flexibility as a home office, reading nook or yoga room.The eat-in kitchen is ready for your personal touches with abundant storage and a functional layout. Both bedrooms are tucked away for privacy. The expansive primary suite features double closets and a private 3-piece ensuite. The second bedroom offers space and versatility for guests, kids, or hobbies. Enjoy worry-free living in a gated community with 24-hour security, beautifully maintained grounds and premium amenities: indoor pool, gym, tennis, party rooms, library and visitor parking. Maintenance fees cover all utilities, including cable TV and internet. Located steps from Thornhill Community Centre, Walmart, Shoppers, cafés, and more. TTC Bus to Finch Station, with Hwy 404, 407 & 7 just minutes away. Whether you're downsizing, rightsizing, or upsizing into your next chapter, Suite 1324 is more than a condo, its a lifestyle. Book your private viewing today. (id:60365)
515 - 18 Harding Boulevard
Richmond Hill, Ontario
well kept One Bedroom Condo With Parking & Locker In One Of The Most High Demand Buildings In Richmond Hill. Close To Shopping, Restaurants & Public Transportation. owner will install brand new flooring in the bedroom before occupancy (id:60365)
93 - 500 Alex Gardner Circle
Aurora, Ontario
Welcome to 93-500 Alex Gardner Circle in the heart of Aurora a beautifully upgraded 2-bedroom, 3-bathroom stacked townhome offering 975 sq. ft. of stylish, low-maintenance living.Step inside to an open-concept layout featuring quartz countertops, stainless steel appliances, and pot lights throughout. The living area showcases a custom built-in TV stand and cabinet, while the kitchen seamlessly flows into the dining and living space perfect for entertaining. Enjoy comfort and elegance in every bathroom, all fully upgraded, with sleek fixtures and glass shower doors. Additional upgrades include heated floors, upgraded window blinds, and ceiling pot lights throughout.The home includes 1 underground parking spot, with a private locker conveniently located behind the parking spot offering extra storage space for seasonal items and more. Located close to transit, shopping, dining, and all amenities Aurora has to offer this move-in ready home is perfect for first-time buyers, investors, or anyone looking to downsize in style. (id:60365)
39 Lewis Avenue
Bradford West Gwillimbury, Ontario
24 Hrs Notice. M-F 10am-5pm, S-S 12-5pm. Lockbox. Must See! Bright 4 Br + 1 Library House In Bradford For Lease. 10' Main Floor, 9' 2nd Floor. Spacious Breakfast Area And Walk Out To Garden. Close To All Amenities. Go Transit, Hwy 400, School, Shopping Mall And Community Centers. (id:60365)
33 Electro Road
Toronto, Ontario
Dare To Compare! Nothing Will Beat This Value ~ Welcome to this beautifully updated and sun-drenched Wexford bungalow proudly family-owned for 40 years! Offering over 1,200 sq ft of above-grade living space, this home is full of charm, modern upgrades, and undeniable curb appeal! Featuring a professionally landscaped lot and a cozy covered front porch perfect for morning coffees. Step inside to discover a bright, open-concept layout with a stunning renovated kitchen (2022), complete with a quartz centre island that flows seamlessly into the spacious living and dining area. 3 Large panoramic windows flood this space with natural light! The main level also boasts three generous bedrooms, a sleek 4-piece bath, and updated flooring throughout. The primary bedroom also includes a rare walk in closet. The fully renovated basement offers incredible versatility, with a self-contained apartment featuring a full kitchen, modern bathroom, two large family rooms, a laundry area, and pot lights throughout ideal for extended family, guests, or potential rental income. Enjoy a double car driveway and a fully fenced Private side yard. Roof (2012), Furnace (2017), Central Air (2015). Located in the friendly, sought-after neighborhood of Wexford. Steps to George Peck Public School, mins to Wexford Collegiate, variety of shopping steps away on Lawrence, 3 malls (Scarborough Town Centre, Shops at Don Mills and Fairview Mall are all under 30 mins away), Hospital, Costco, TTC, the future LRT, major highways (401, 404, DVP) and several Local, Family Owned & Multicultural Choices For Shopping And Dining! (id:60365)
64 Brooklyn Avenue
Toronto, Ontario
An Edwardian Landmark on one of Leslievilles most loved tree-lined streets, this rare three-storey detached blends timeless character with exceptional flexibility. Lovingly cared for by the same owners for 45 years. It is currently configured as a Duplex with two self-contained units but could be easily converted back to a spacious Single-Family Home. From the covered front Veranda, step into elegant principal rooms featuring Crown Moldings, Original Hardwood Floors, French Doors, and Decorative & Operative Fireplaces. Sun-Filled Bay Windows overlook the Side Garden, while bright Eat-In Kitchens on both the Main and Second Floors open to private Verandas and a landscaped backyard oasis. Across all three levels you will find generous living and dining spaces, up to six Bedrooms, multiple full Baths, and a Finished Lower Level with Laundry and Storage. The property offers a Private Drive with parking for two, including a freestanding Pillared Carport. Original architectural details throughout, and exciting potential for multi-generational living, & a Laneway Suite. Steps from Queen Street E, Hideaway Park, Top-Rated Schools, Shops, Cafés, TTC and the Ontario Relief Line, with easy access to downtown and major highways, 64 Brooklyn Avenue is more than a home. It is a rare opportunity to own a timeless piece of Leslieville History. (id:60365)
44 Deepdale Drive
Toronto, Ontario
Rarely Offered FIVE [5] Bedroom Detached Home Lovingly Cared For By The Same Owners For The Last 35 Years! True Two [2] Car Garage With An Impressive Lot Size Of 50 Feet Wide By 120 Feet Deep. Master Bedroom Has It's Own Full Ensuite Washroom And All Bedrooms Have A Generous Size. Original Oak Hardwood Floors Through Out The Entire Property. A Real Family Room With A Fireplace And Walk Out To The Back Yard. Recent Updates To Windows (2025), Furnace (2018), Air Conditioning (2020), And Recent Remodels Of Second Floor Bathrooms, Finished Basement, And Kitchen. This House Is Waiting For Your Touch To Make It Your Own And Has The Space For A Large Family. Very Few 5 Bedroom Homes Ever Come To The Market. Main Floor Laundry. Side Exit On The Main Floor! Huge 2 Car Attached Garage. Tons Of Space In The Finished Basement With Potlights. This Home Is Located Steps To Shopping, TTC, Schools, Parks, Highways Go, Restaurants, And Many More Amenities And Located In The Highly Desirable Agincourt Neighbourhood. Do No Miss Your Chance To Own This One Since It Is A Rare Find To Come Across A 5 Bedroom Home! (id:60365)













