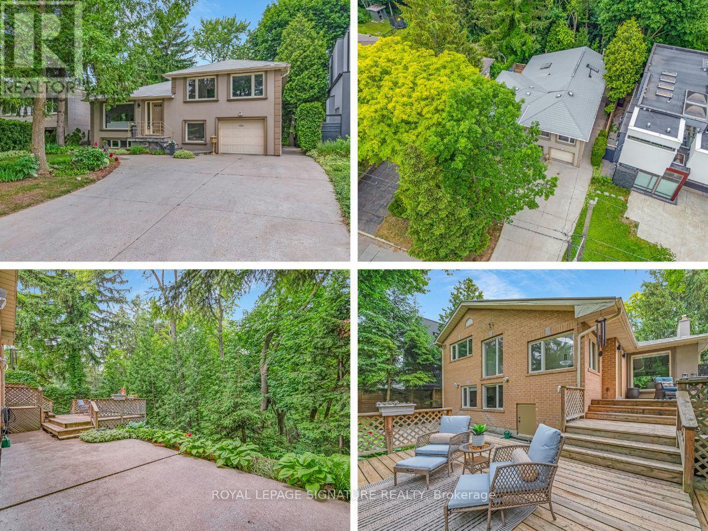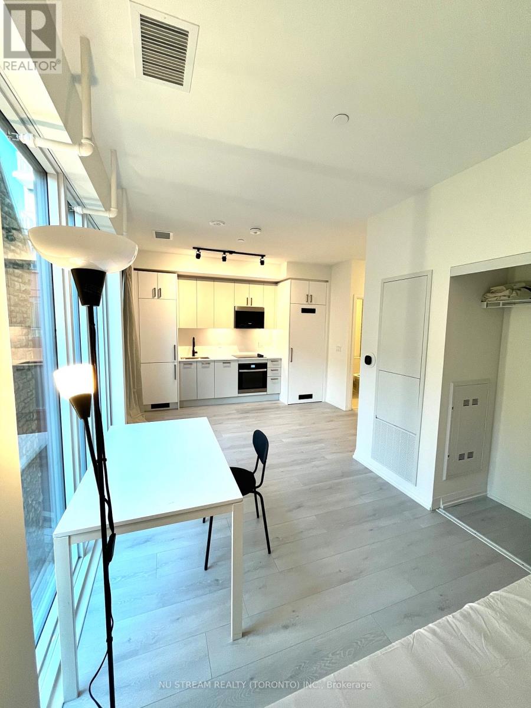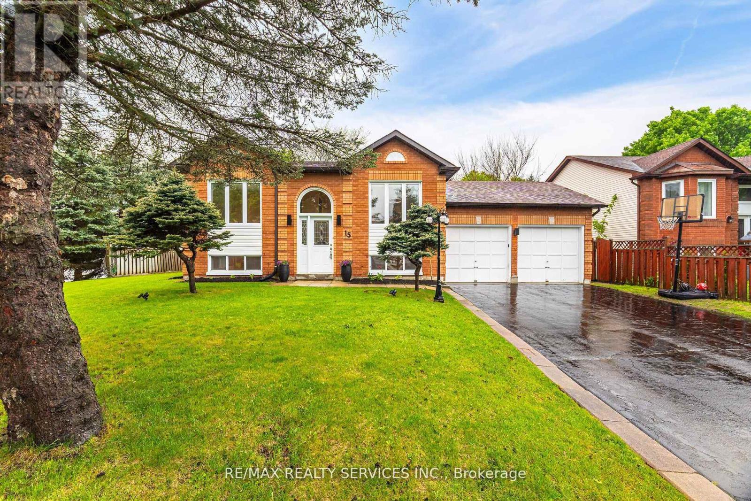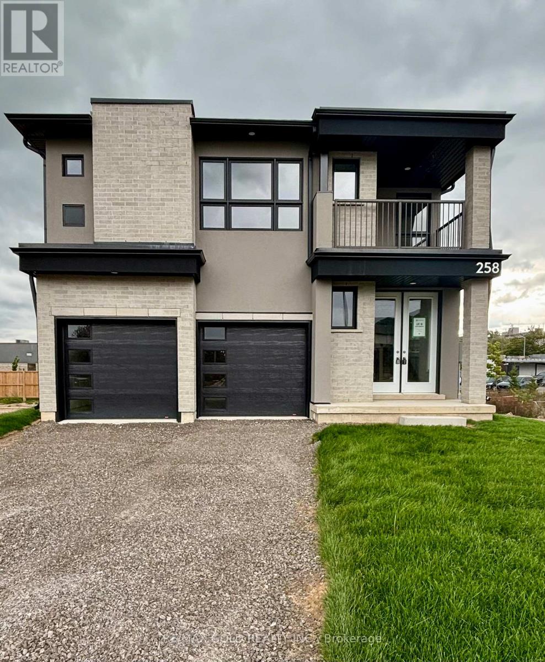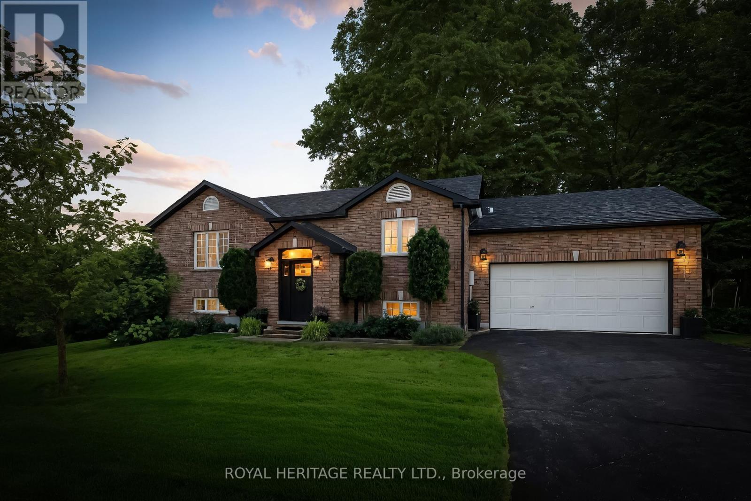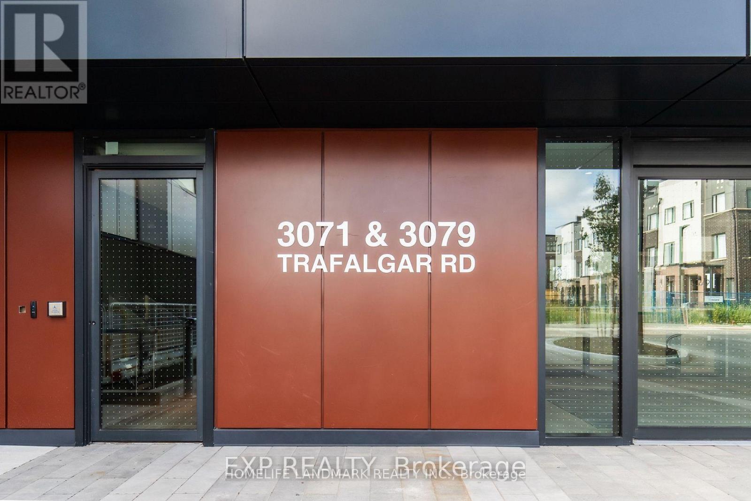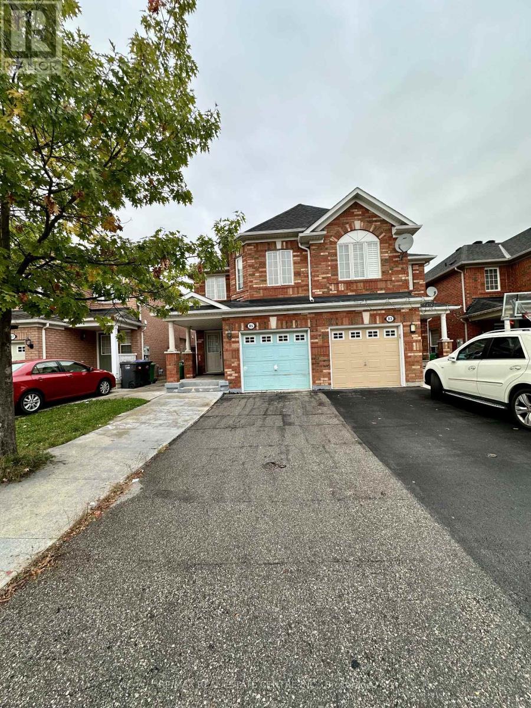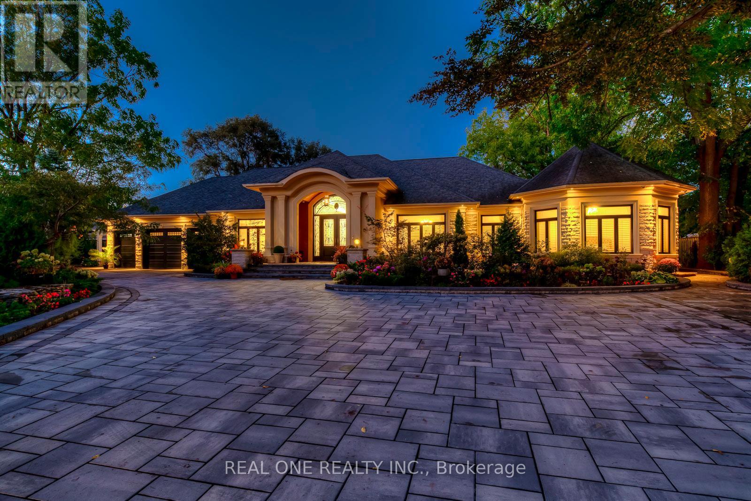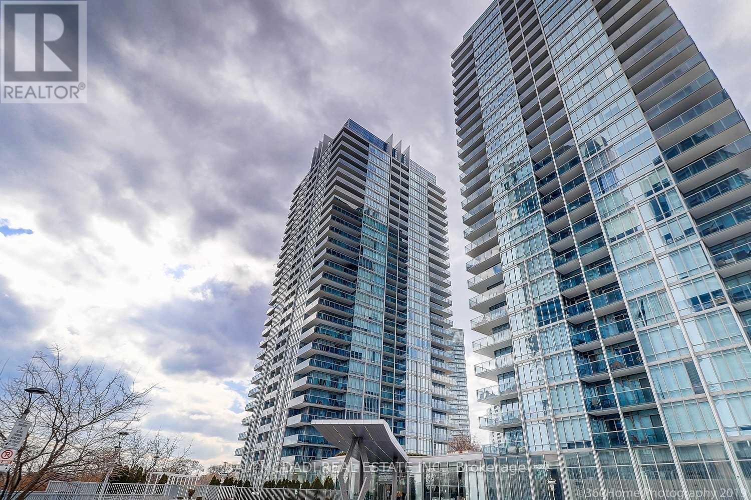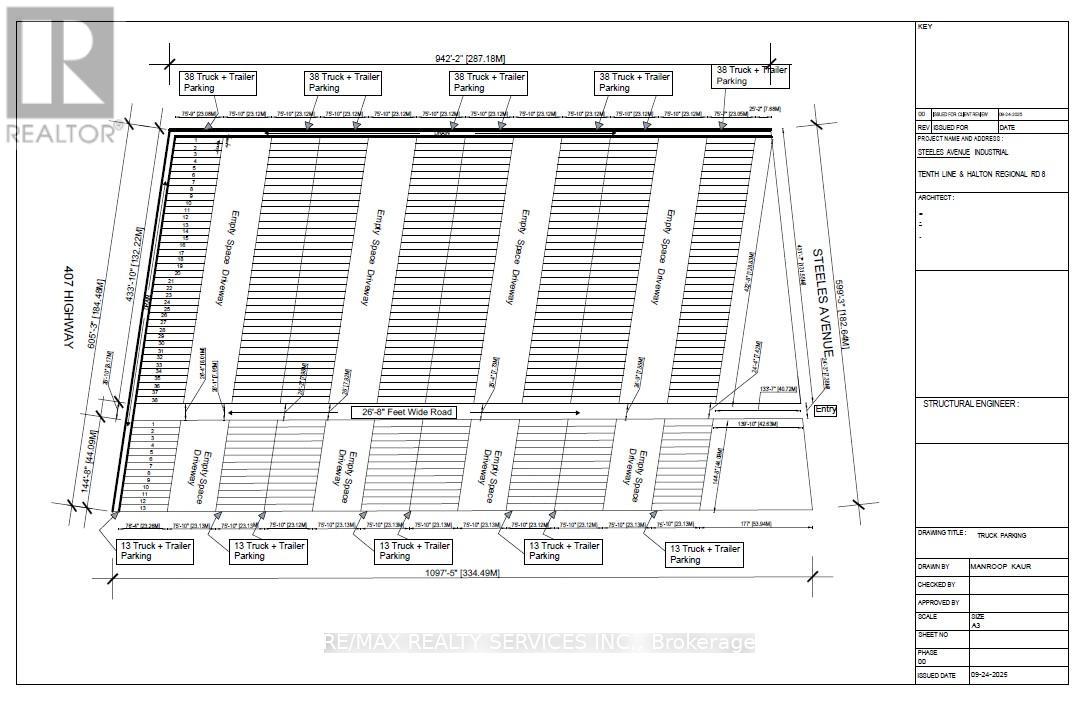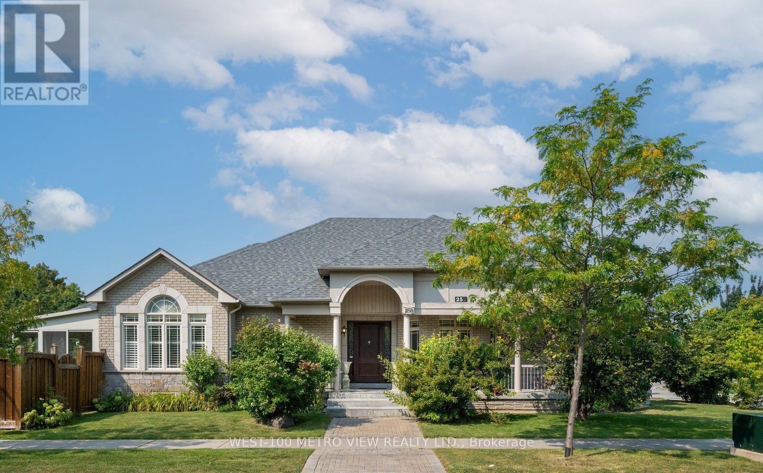16 Revcoe Drive
Toronto, Ontario
This lovely, custom-enlarged, side-split home on a gorgeous ravine lot is like nothing you have seen before. The extensive rear addition adds an abundance of space and many functional features. The king-size primary bedroom retreat boasts a rare ensuite washroom, walk-in closet and skylight. The renovated kitchen flows through to a bright eating area, large enough for the whole family. The main floor family room is the perfect place to gather, play, watch TV and enjoy the wood burning fireplace - just one of three in this home. Picture windows across the rear of this special home allow you to take in the breathtaking year-round ravine views. The extensive rear deck with BBQ gas line and play space are ideal for entertaining and family fun. Convenient side door entrance opens to a spacious mud-room area full of closets and a 2-piece washroom. The 4th bedroom with large window offers flexibility of use as a bedroom or as a fabulous home office. The living space continues on the lower level with a large recreation room and an abundance of storage space. You wont believe that this serene quiet street, with no flow-through traffic, is nestled in the heart of Willowdale. This location is incredibly convenient! Its just a quick walk to the Finch Subway Station and all that Yonge St. has to offer with its shops, restaurants and more. At the end of the street find bus stops heading in both directions, and access to Newtonbrook Park and trails - perfect for walking, running and biking. This special community also offers highly sought-after schools including Lester B Pearson French Immersion. This is the home that you have been waiting for! (id:60365)
415 - 280 Dundas Street West Street W
Toronto, Ontario
Fully furnished brand-new studio in the heart of downtown Toronto. Enjoy an open layout with modern built-in appliances, stylish finishes, and floor-to-ceiling windows. Steps to the Financial District, OCAD, AGO, shops, restaurants, and transit. Perfect for professionals seeking comfort and convenience in city living. (id:60365)
15 Berkar Street
Essa, Ontario
Stunning Detached 3 Bedroom Raised Bungalow on Spacious Corner! Discover The Perfect Blend of Comfort, Space, And Functionality in This Stunning Raised Bungalow Nestled On A Large Corner Lot In Welcoming Community of Angus, Ontario. Step Inside This Beautifully Maintained Home With Modern Finishes Throughout The Main Level, Including A Custom Built In TV Unit in Living Room, Pot Lights Throughout. Updated Kitchen Cabinets With Quartz Counters and Stainless Steel Appliances, Also an Additional Solarium Room With Walk/Out To Deck, Floor Lighting in Hall And Main Foyer Wall Feature. Downstairs, The Finished Basement Adds 2 Additional Spacious Bedrooms With Large Above Grade Windows, Spacious Rec Room, 4 pc. Bath, Laundry And Playroom. Outside The Expansive Corner Lot Provides An Additional Workshop, Garden Shed And Outdoor Shed Used As Gym, Exterior Pot Lights, Plenty of Parking And A Storage Loft In Garage. Don't Miss This Rare Opportunity To Own & Move-In-Ready Home With Upgrades, Space And Character. (id:60365)
258 Wellandvale Drive
Welland, Ontario
Almost brand new detached home available from Novemeber 2025. This beautiful home features a double door entry & lots of privacy with no house overlooking in the backyard. The property is conveniently located near to huge plazas, hwy 406, Niagara College, Seaway Mall & steps to public transit. This home has a very spacious layout with 1 bedroom on the main floor with ensuite 3 piece washroom & 3 bedrooms upstairs with 2 full washrooms. Master bedroom features an open balcony overlooking the front. Lots of parking with double car garage & 4 additional cars can be parked on the driveway. Brand new stainless steel appliances & modern zebra blinds installed. This property is not to be missed. (id:60365)
115 St Marys Court N
Alnwick/haldimand, Ontario
Discover this exceptional home situated on a beautifully landscaped property in the Hamlet of Grafton. This spectacular all brick raised bungalow has been thoughtfully renovated with style and elegance and offers a perfect blend of rural seclusion with in-town services including natural gas, municipal water. Set back from the road and surrounded by mature trees and gardens, the curb appeal is simply OUTSTANDING! Inside you'll find a bright open layout featuring a chef inspired DREAM kitchen with massive island, custom cabinetry and walk out to expansive wrap around deck - perfect for outdoor living and entertaining. The main floor living room is filled with natural light, highlighted by a new gas fireplace (2024)and spectacular sunset views. Down the hall the main bath offers a spa like retreat with a soaker tub, custom glass shower, and double vanity. The fully finished lower level is spacious and bright, complete with above grade windows, a full walk out to yard an additional bedroom and bath with heated floors. It offers excellent in-law suite potential or opportunities for multigenerational living. Outdoors - Enjoy Professionally Landscaped perennial and vegetable gardens, Apple, Pear, & Cherry Trees, a custom firepit and a relaxing swim spa. Additional highlights include built-in closet organizers('23), pot lights, carpet free living. Koltech Door('21), Roof('18), Garage Door Opener('21), Swim Spa ('17)-with New Cover ('24), Dry Stack Fire Pit('23), Just Minutes to Lake Ontario, Highway 401, both public and Catholic elementary schools, Coburg Waterfront/Beach, Boutique Shops and Charming Downtown Area. *** This is truly an exceptional place to call home. *** (id:60365)
1309 Sweetbirch Court
Mississauga, Ontario
Stunning, beautifully renovated, modern and contemporary detached home in the highly coveted Deer Run / Creditview area of Mississauga. 42' Wide Lot! Situated on a quiet & mature street, just a few minutes walk to the Go Station! Perfectly located, providing easy access to Hwy 403 and minutes away from Square One, fantastic amenities and great schools. Spectacular design throughout - luxurious bathrooms and enormous, open concept modern kitchen. Main floor living space completely bathed in natural light! Top to down renovations spanning from 2019-2024, $$$ spent on upgrades - all new appliances, windows, furnace, A/C, paved exposed aggregate concrete driveway / walkway, new garage door, water heater, backyard patio, water softener, new storm door enclosure and Second Floor Laundry! Unfinished basement providing unlimited potential and possibilities with roughed-in 4th bath and potential for separate entrance and in-law suite. This One Has It All! (id:60365)
1910 - 3079 Trafalgar Road
Oakville, Ontario
Experience stylish urban living in this bright 565 sq.ft. open-concept suite featuring a sleek modern kitchen, spacious walk-in closet, and private balcony. Enjoy top-notch building amenities including a fitness centre, party room, BBQ area, and 24-hour concierge service.Perfectly located for families, students, and professionals - just steps from parks, scenic trails, Sixteen Mile Creek, and Lake Ontario. Minutes to Uptown Core shopping, dining, and entertainment, with easy access to Oakville GO Station and major highways (407/403/QEW) - only 35 minutes to downtown Toronto.Close to highly rated schools and Sheridan College. Includes one parking spot, heating & cooling, water purifier, and complimentary internet. (id:60365)
85 Herdwick Street
Brampton, Ontario
Prime Brampton Location! Welcome to 85 Herdwick Street, a bright and spacious 4-bedroom, 3-bathroom semi-detached home. This well-maintained property features a modern kitchen with stainless steel appliances, and in-unit washer & dryer.Located in a highly desirable family-friendly neighborhood, with top-rated schools, parks, shopping, and public transit all nearby. Easy access to Highways 410, 407, and 401 for convenient commuting.Tenant pays 70% of utilities (including hot water tank rental). Don't miss this opportunity to live in one of Brampton's most sought-after areas! Ideal for families, Students or working professionals or a responsible group (up to 8 occupants max). (id:60365)
431 Fourth Line
Oakville, Ontario
Your Once In A Lifetime Opportunity Is Here To Own This Ture Masterpiece Of Luxury Living. Welcome To 431 Fourth Line,A Palatial Custom Built Bungalow On Sprawling 0.83 Acres Lot & Boasting Over 10000 SF Living Space.Recent Top-To-Bottom Multimillion Dollars Reno Boasts Ceilings Ranging From 9 to 17 ft, Creating An Air Of Grandeur Throughout.Grand Foyer With 17 Ft Ceiling Leads To Meticulously Crafted Living Spaces. 4 spacious bedrooms With Primary Bedroom Retreat With Spa-Like Ensuite And 7 Designer Bathrooms Showcasing Italian Marble Tile, TAPS Faucets & Glass Enclosed Showers. High -End Finishes Including Custom Cabinetry,Luxury Italian Tile,Crown Molding And A Surround Sound System.A Gourmet kitchen With Top-Of-The-line Miele And WOLF Appliances. A Stunning Indoor Swimming Pool Complete With Sauna, Hot tub, And Italian Stone Detailing. The Formal Living & Dining Rooms Exude Elegance,While The Sunken Family Room Offers A Cozy Retreat With Gas Fireplace. The Professionally Finished Lower Level Is A Resort In Itself Offering A Full Bar, Wine Cellar, Fitness Centre, Home Theatre, And A Private Library. The Meticulously Landscaped Garden Is An Entertainers Dream With An Outdoor Kitchen, Premium Broil King BBQ, Gazebo With Fireplace And Multiple Lounge Area. Privacy And Security Are Ensured With An Automated Gate and By Fully Fenced.This Remarkable Property Located In One Of Oakville's Finest Neighborhood.Minutes To Top-Ranked Appleby College.Close To Go Train,Shopping And Highway Access. A Rare Property Offering Timeless Luxury And Strong Future Value. A Must See ! (id:60365)
1909 - 88 Park Lawn Road
Toronto, Ontario
Don't Miss This Beautiful 1+1 Condo In The Stunning South Beach Building. This Unit Allows For Excellent Entertaining Featuring A Bright And Spacious Living Room, An Upgraded Kitchen With Stainless Steel Appliances And Granite Counters, A Gorgeous Semi-Ensuite Bathroom And High End Flooring. It Also Includes City And Lake View From The Balcony. One Parking And One Locker. (id:60365)
0 Steeles Avenue
Halton Hills, Ontario
Secure and spacious truck and trailer parking now available on Steeles Avenue, with highway 407 Exposure. Located close to major highways and a key industrial hub. Don't miss this prime location for your fleet. Up to 14 acres available immediately. Minimum 1 acre. (id:60365)
250 Sunset Ridge
Vaughan, Ontario
Just added brand new bathtub! Welcome to this beautifully fully finished (2025) basement apartment featuring vinyl flooring throughout for easy care and modern appeal. Boasting over 2200+ Square feet of open concept living. This bright and spacious unit offers 2 generously sized bedrooms both with windows, a full just installed 4-piece bathroom perfect for adults or kids, and a large open-concept family room, perfect for relaxing or entertaining. Enjoy the convenience of a full kitchen with ample cabinet and counter space, as well as a separate laundry room with tons of room for extra storage. The apartment also boasts a private separate entrance, providing added privacy and independence. Includes parking on one side of the driveway. Located in a quiet, family-friendly neighborhood with easy access to transit, schools, parks with splashpads, mcdonalds, tim hortons, groceries and more! This unit is ideal for professionals, couples, or small families looking for comfort and convenience. Tenant to pay 35% of the utilities (id:60365)

