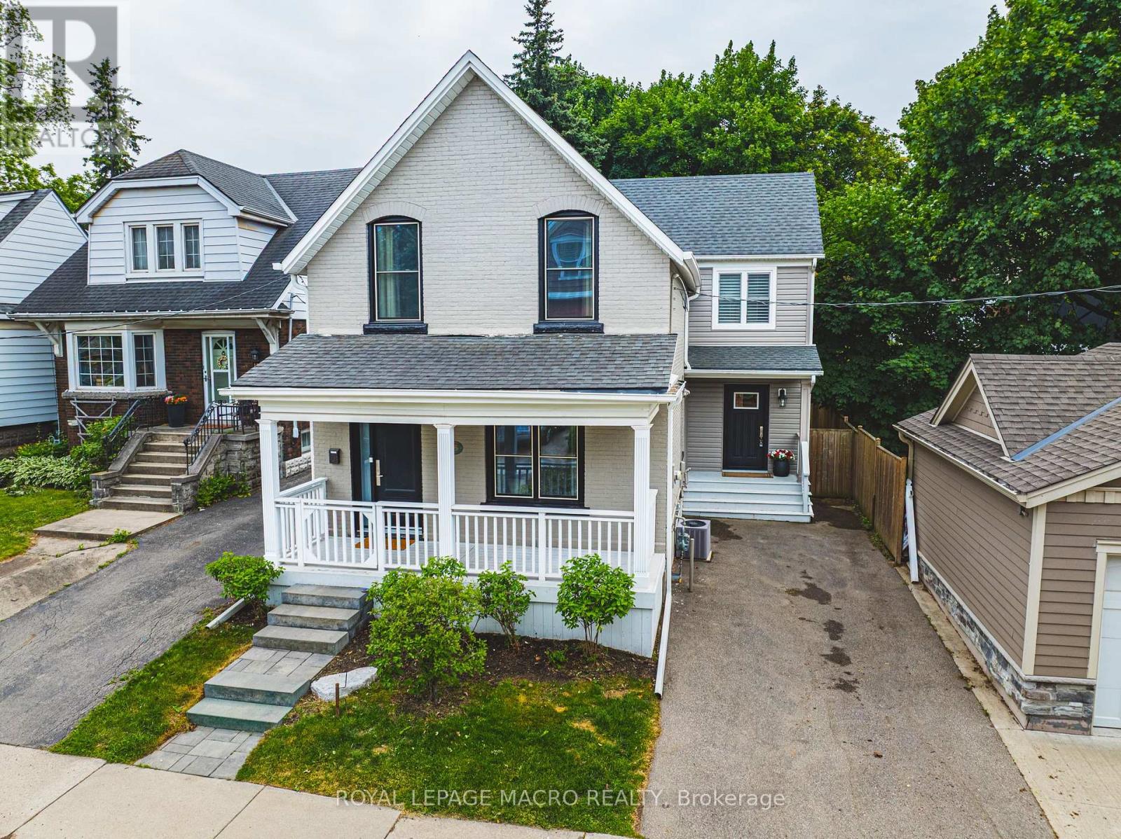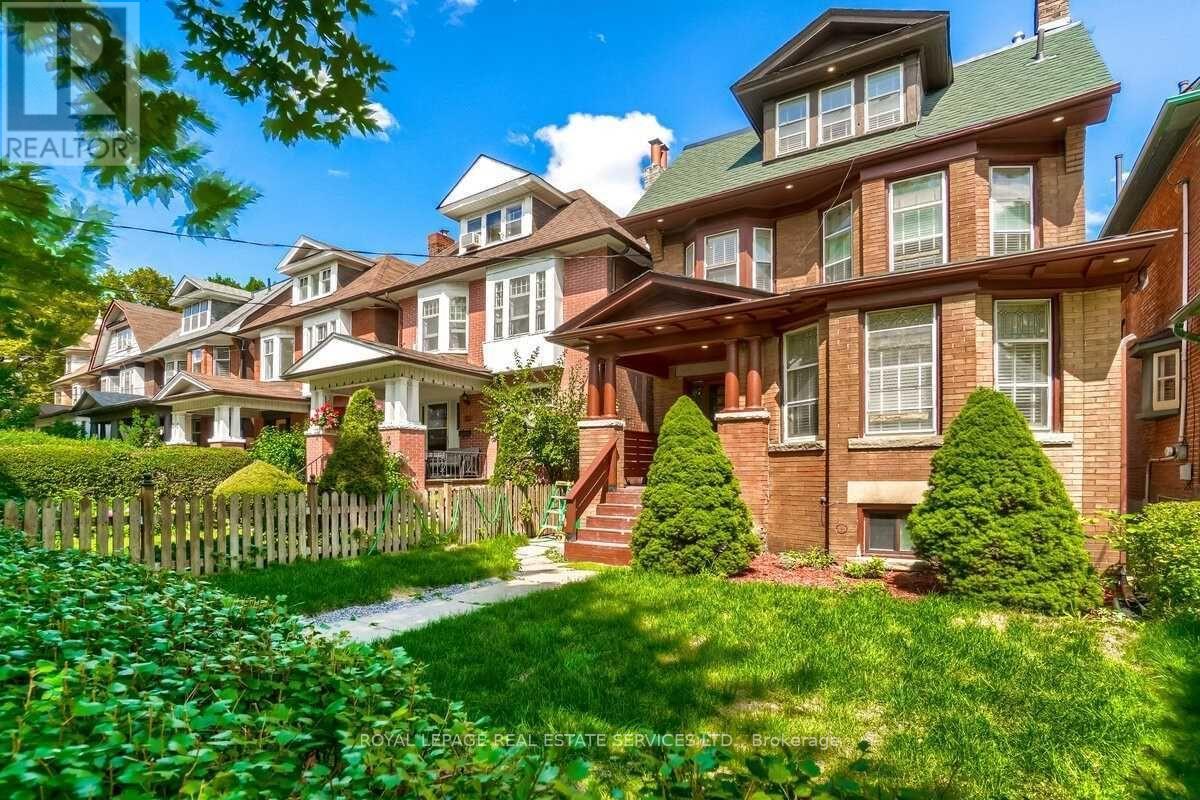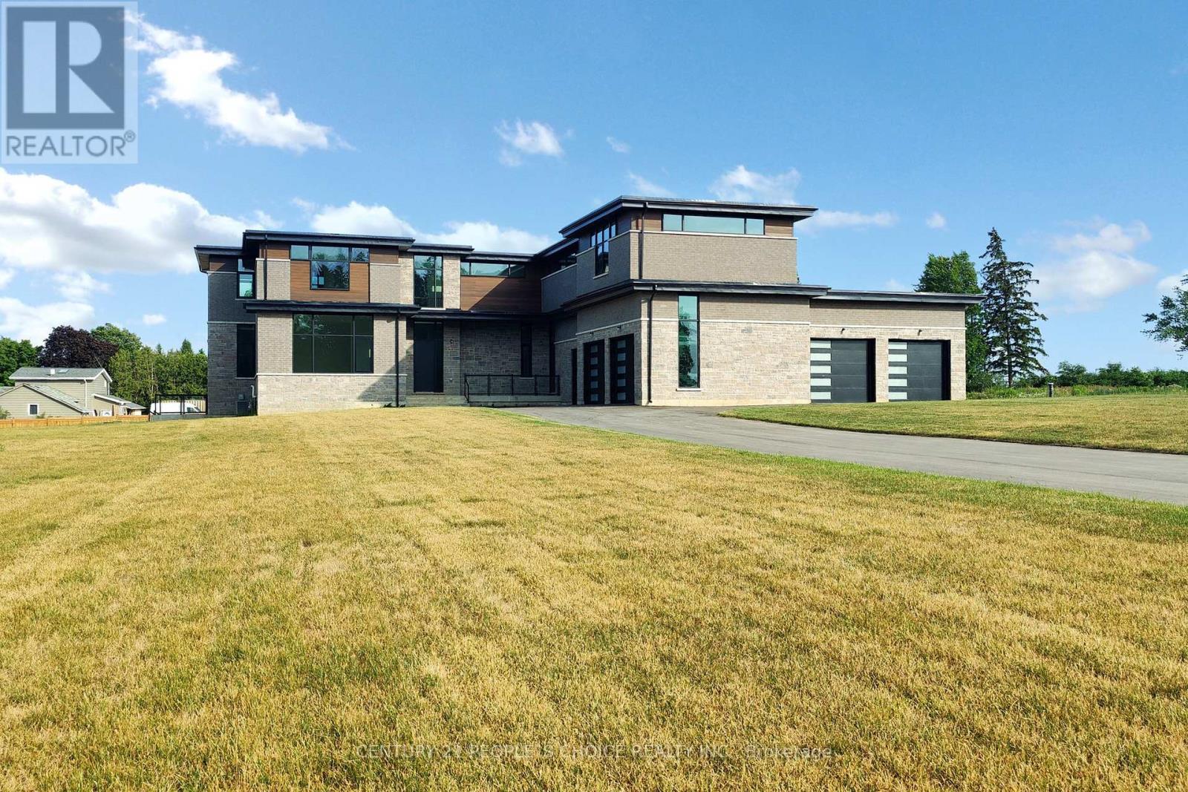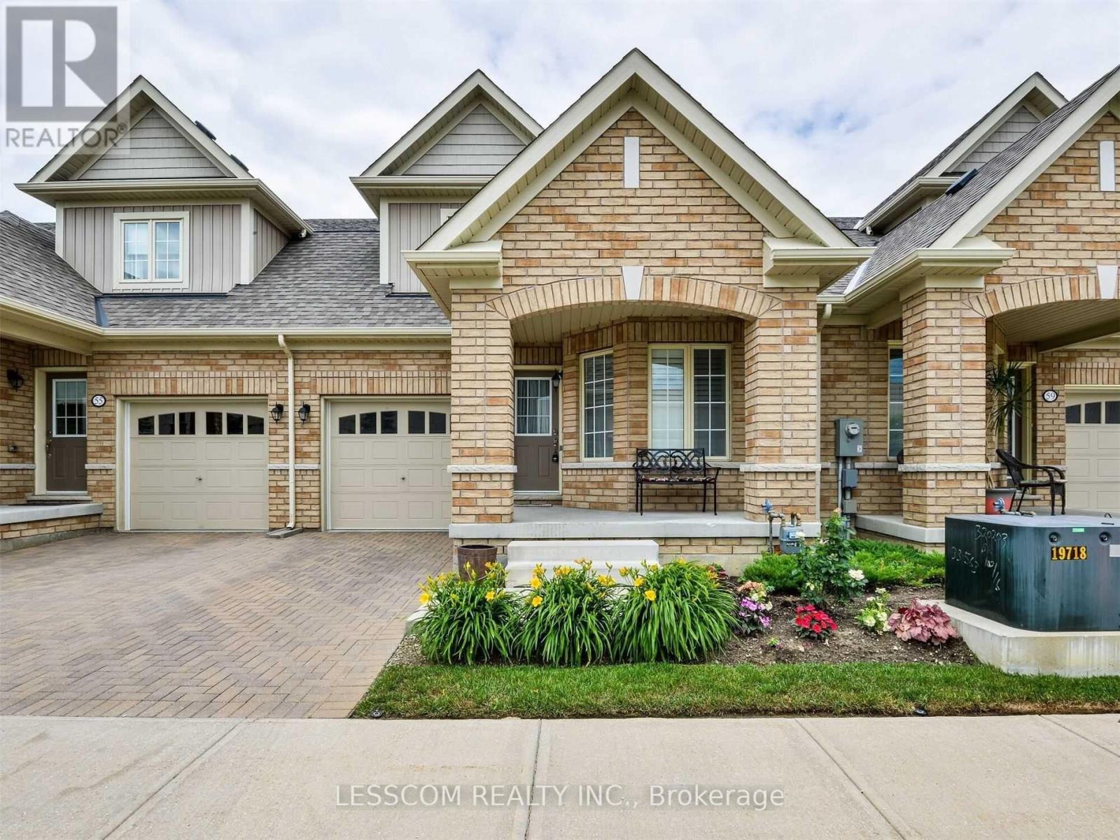9 Clonsilla Drive
Kawartha Lakes, Ontario
Spotless 4-Bedroom, 4-Season Home on Sandy Sturgeon Lake Waterfront! Enjoy 105 feet of prime, south-facing shoreline with wade in sandy waterfront, perfect for swimming and relaxing lakeside. Located just 5 minutes from charming Bobcaygeon and only 2 minutes to Eganridge Golf Club & Spa, this year-round retreat offers easy access via paved roads and the perfect blend of privacy and convenience. The spacious, private lot features mature trees for shade, a flat lawn ideal for games or entertaining, and a 35-ft dock offering both sunrise and sunset views. BONUS: A 20 x 24 detached garage facing the lake, ideal for storing water toys or converting into a sleeping cabin! Inside, the well-maintained cottage features an open concept living area with multiple walkouts, panoramic lake views, and a cozy wood stove for winter nights. The updated kitchen includes a glass backsplash and built-in dishwasher, flowing into a bright dining area. Enjoy extra living space on the 32-ft sundeck with 4 umbrellas and nighttime lighting. Or relax in the large 3-season sunroom with stunning lake views and multiple walkouts. Additional features include a covered carport, maintenance-free vinyl siding, updated windows, and aluminum soffits and eaves. Pride of ownership is evident throughout this home. Great turnkey opportunity - just move in and relax! Centrally located, being just mins from Bobcaygeon and Fenelon Falls with direct access by road or water (no locks!), Situated on the Trent-Severn Waterway - offering constant water levels and endless boating possibilities. All of this just 90 minutes from the GTA! (id:60365)
25 Orchard Hill
Hamilton, Ontario
South Kirkendall welcomes you to 25 Orchard Hill! This extensively renovated home, originally built in 1912 with a significant 1,000 sf addition in 2017, seamlessly blends classic charm with modern luxury. Step inside and be impressed by the large open-concept main floor, featuring rich dark hardwood floors throughout. The gorgeous coffered ceilings in the dining area add an elegant touch. The stunning kitchen is a chef's dream, boasting sleek granite countertops, high-end stainless steel appliances, including a stylish range hood, and an abundance of grey cabinetry for storage. A spacious kitchen island with seating provides a perfect spot for casual meals and entertaining. The addition includes a highly functional and beautifully designed laundry/mudroom, complete with a stacked washer and dryer, built-in storage solutions, a convenient sink, and a practical bench with hooks and drawers. Upstairs, you'll find large, bright bedrooms, all featuring hardwood floors and ample natural light. The beautifully updated washrooms showcase modern fixtures and finishes. The Master Bedroom offers a true sanctuary with its own en-suite featuring a luxurious soaker tub situated under a skylight, perfect for unwinding. Outside, the property boasts a good-sized backyard with a well-maintained lawn, a wooden deck ideal for outdoor relaxation, and mature trees offering shade and privacy. Beyond the beautiful interiors, the location at 25 Orchard Hill is exceptional. Nestled in the MOST desirable neighbourhood in Hamilton, you'll enjoy easy access to fantastic parks and trails, including the popular Chedoke Park, nearby Victoria Park, and the scenic Bruce Trail. You'll also appreciate being within walking distance to Aberdeen & Locke Street's vibrant shops and restaurants, amazing schools, and public transit. Don't miss your chance to own this "super cool hipster" home in a prime location! Come and take a look before it's gone. (id:60365)
344 - 4975 Southampton Drive
Mississauga, Ontario
This stunning townhome is elegant, inviting & full of charm. Nestled in the vibrant heart of Churchill Meadows, its move-in ready with 2 generously sized bedrooms & 2 bathrooms. The thoughtfully designed open-concept layout offers both comfort & peace. Enjoy ample closet space and expansive windows that flood the home with natural light. The modern kitchen is ideal for entertaining, featuring stainless steel appliances & sleek finishes. The primary bedroom boasts a spacious walk-in closet & direct access to a private balcony. Convenient second-floor laundry adds to everyday ease. With bright, neutral tones throughout, this home feels open & refreshing. Maintenance fees cover snow removal, deck repairs, roof upkeep, and water. Located in one of Mississauga's most desirable neighbourhood's with top-rated school zones. Minutes to Ridgeway Plaza, parks, shops, community centre, Credit Valley Hospital, major highways & public transit. A fantastic place to home schedule your showing today. (id:60365)
12 Hill Street
Halton Hills, Ontario
Extensively Renovated And Beautifully Maintained Home! (Please See An Extensive "Upgrade List" in the Attachment and "Inclusions" Below.) This Stunning 3-Bedroom/2-Bathroom Detached Home Sits On A Peaceful, Family-Friendly Street. The Bright, eat-in kitchen is ideal for casual meals, while the inviting dining and living areas seamlessly open to brand-new decks and a charming gazebo, perfect for entertaining guests. The Fully Fenced Backyard Offers Privacy And Ample Space For Summer Gatherings. Upstairs, Three Generously Sized Bedrooms Provide Comfort, Complemented By A Modern 4-Piece Bath. Efficient Gas Radiant Heating From The Baseboards Ensures Warmth Throughout The Home. Finished Basement Is A True Highlight, Boasting A Cozy Gas Fireplace, Built-In Bookcases, Abundant Storage, And A Convenient 2-Piece Bath (And A Shower Can Easily Be Added If Needed). Exceptional Property Seamlessly Blends Style, Functionality, And Location. Oversized Private Double Driveway Parking Offers 3 Parking Spaces. Minutes From The GO Station, Grocery Stores (Giant Tiger, Sobeys), Top-Rated Schools (Acton High School, Halton Hills Christian School, Erin Public School), And Picturesque Fairy Lake With Its Sports Amenities. Nature Enthusiasts Will Appreciate The Nearby Parks And Peaceful Trails. Enjoy Easy Access to Major Roads & Highways. This Home Is An Absolute Must-See - Visit with Confidence. (id:60365)
39 - 31 Parkview Drive
Orangeville, Ontario
Welcome to this well-maintained 3-bedroom, 2-bathroom condo townhouse offering a perfect blend of comfort and convenience. The main floor features a bright kitchen with ceramic flooring, a double sink, and a cozy breakfast area with its own bay window ideal for enjoying your morning coffee. The dining room boasts rich hardwood floors and a walk out to a private yard, seamlessly flows into the spacious living room, which also features hardwood and a large window for plenty of natural light. Upstairs, you'll find three well-appointed bedrooms. The primary and second bedrooms showcase warm hardwood floors and closet space, while the third bedroom offers laminate flooring and its own closet. The lower level includes a ceramic-tiled laundry room and a versatile recreation room with ceramic floors and a closet - perfect for a home office, gym, or additional living space. A built-in garage provides added convenience and storage. When relaxing in your backyard, you can enjoy the freedom of no homes behind, as the property backs onto the Parkinson School yard. Located in a desirable neighborhood close to schools, parks, shopping, and transit this is a wonderful opportunity to own in a great area! (id:60365)
603 - 3240 William Coltson Ave Avenue
Oakville, Ontario
Welcome to The Greenwich Condos at Oakvillage by Branthaven Homes where upscale design meets unmatched convenience in the heart of North Oakvilles sought-after Trafalgar & Dundas corridor. This stunning Fitzroy floor plan offers a modern 1-bedroom + den layout with 595 sq ft of well-appointed living space, ideal for professionals, first-time renters, or downsizers. Featuring elegant wide plank flooring, sleek quartz countertops, stainless steel appliances, and in-suite laundry, this suite combines comfort with contemporary style. The spacious den offers flexible use as a home office or guest room, while the primary bedroom boasts a generous walk-in closet for added storage. Natural light floods the open-concept living area, complemented by a modern 3-piece bathroom. Enjoy resort-inspired amenities including a fully equipped fitness centre, yoga studio, social media lounge, dining room, and a spectacular rooftop terrace complete with BBQs, fire pits, and an outdoor theatre. Location is everything steps to major retailers (Longos, Walmart, LCBO, Superstore, Canadian Tire), minutes from Oakville Trafalgar Memorial Hospital, Sheridan College, and transit, including easy access to GO and highways 403/407/401. Includes 1 underground parking spot with electric vehicle charger and 1 storage locker. A must-see unit for those seeking stylish, low-maintenance urban living in an exceptional community. (id:60365)
303 - 42 Mill Street
Halton Hills, Ontario
Live the Lifestyle You Deserve at 42 Mill Street. Experience upscale, carefree living in this beautifully crafted 897 sq ft, 1-bedroom, 2-bath suite in the highly sought-after 42 Mill Street, located in the heart of downtown Georgetown. This boutique condominium blends modern luxury with small-town charm, creating a lifestyle you'll love. With wheelchair-friendly access, this suite offers both style and functionality. Step outside and enjoy everything downtown has to offer. Walk to your favorite restaurants, browse unique local shops, or take in live entertainment and the vibrant farmers market. Need to commute? The GO Station is just minutes away, making trips downtown quick and convenient. Inside, this home boasts hardwood floors, tall ceilings, and a bright open-concept layout. The designer kitchen features built-in Bosch appliances, an oversized quartz island with breakfast bar seating, and premium finishes perfect for both entertaining and casual dining. The sun-filled living room opens onto a private balcony, offering a peaceful retreat. The primary suite includes a spacious walk-in closet and a spa-inspired ensuite with double sinks and an oversized glass shower. A stylish guest bath, full-sized ensuite laundry, and oversized windows further enhance the comfort and convenience of this home. Residents enjoy resort-style amenities, including a fitness centre, party room, pet spa, and a beautifully landscaped outdoor lounge with BBQs and fire tables. EV parking on the main level adds to the modern conveniences. The Mill Landing isn't just a home its a lifestyle. EXTRAS: Tall ceilings, pot lights, hardwood floors, quartz counters, built-in appliances, and breakfast bar. (id:60365)
301 - 31 Tyndall Avenue
Toronto, Ontario
Condo Quality Renovated 3rd Floor 2 Bedroom Apartment in Gorgeous LegalTriplex+1(Basement), "Edwardian House" Located At Desirable South Parkdale Area,South Of King And West Of Dufferin, 10 Mins To Downtown Core, Good Commute ToHwy/Gardiner Express, Steps Away From Ttc, The Ex, Liberty Village, Waterfront, All Amenities.. Occupancy from 9/1/2025 (The Current Tenant is leaving on 8/31/25) (id:60365)
14 Sugarbush Court
Halton Hills, Ontario
A brand new commanding estate residence on over 2 acres in Haltons most exclusive luxury enclave. The Wessex is a timeless architectural statement spanning nearly 9,000 sqft of total living space.Designed for scale and elegance, the home features a dramatic double-height foyer, grand entertaining rooms, a scullery-equipped chefs kitchen + spice Kitchen, and four private bedroom suites each with its own ensuite and walk-in. A private elevator provides convenient access to all levels of the home. The lower level boasts a full-height walk-up basement with endless potential for a gym, theatre, wine room, or multi-generational living. (id:60365)
303 - 556 Marlee Avenue
Toronto, Ontario
Welcome to this Bright & Spacious 1-bedroom + Den Condo in a brand-new building offering 726 sq. ft. of modern living space. Enjoy the convenience of ensuite laundry and modern finishes and amenities with 24-hour concierge service. Perfectly located near shopping, dining, and transit with just minutes to Glencairn Station. This unit also includes a parking spot. Don't miss the chance to live in luxury and comfort! (id:60365)
9 Borrelli Drive
Brampton, Ontario
Beautiful and sunfilled double car garage Detached home's upper floor available for rent in the prestigious and quiet neighbourhood of brampton's credit valley area. Ravine lot with no house behind for privacy. carpet free floors, The main floor has 9 ft ceiling with open concept layout. Huge Kitchen with stainless steel appliances, granite countertop and a bright breakfast area that opens onto a deck overlooking serene backyard oasis. Upstairs 9 ft ceiling with huge master bedroom, 5 pc ensuite and walk in closet, three additional bedroom with large windows and closet. Located close to top-rated schools, parks, shopping, hwys, transit etc. Tenants to pay 70% of all utilites. (id:60365)
38 - 57 Muzzo Drive
Brampton, Ontario
Rosedale Village~ The Highly Sought After Gated Community For Matured Living Amazing Value 2+1 Bedrooms, 3 Bathrooms Bungaloft Large Open Concept Family Room With Gas Fireplace, Eat-In Kitchen With Breakfast Counter, Stainless Steel Appliances, W/O To Backyard Deck & Patio-Private. Maintenance Fees Include Snow Removal & Lawn Care. Full Access To State Of The Art Clubhouse W/Indoor Pool, Exercise Rm, Lawn Tennis Court, Auditorium, Sauna, Fantastic Lounge As Well As 9 Hole Golf Course!! Just Like A Resort!! Tenant shall pay 100% utilities. 2 hours notice required for showings. (id:60365)













