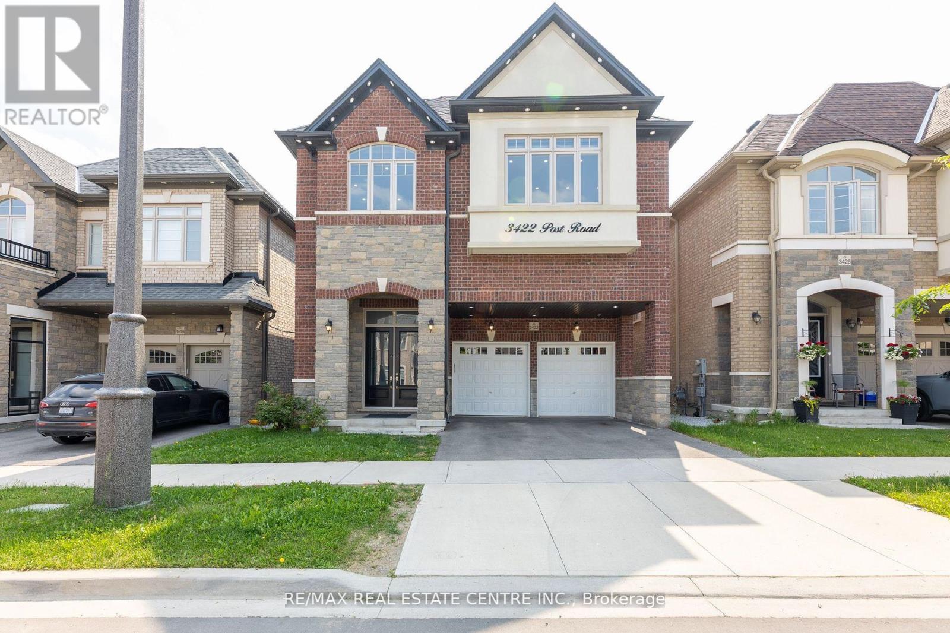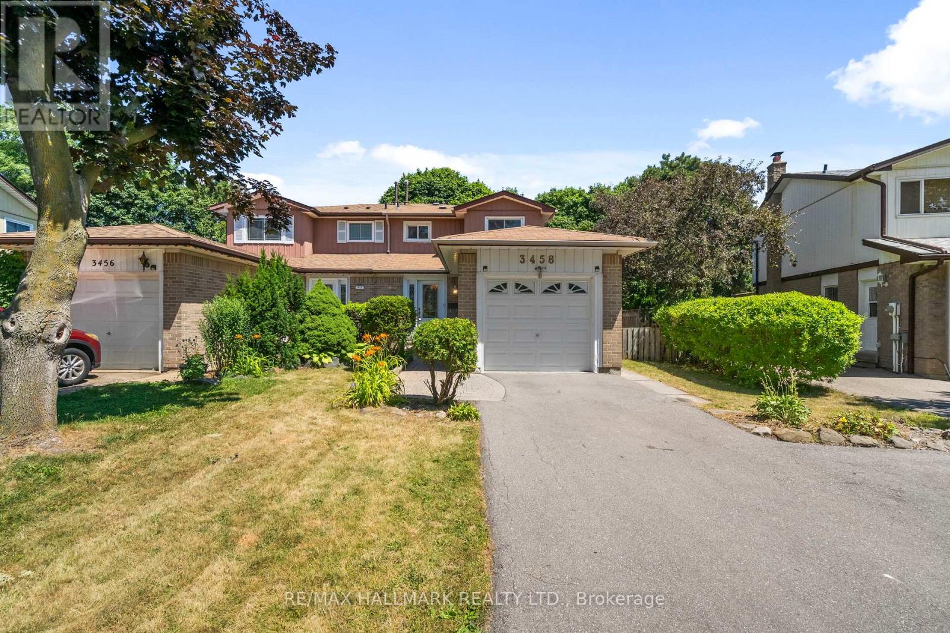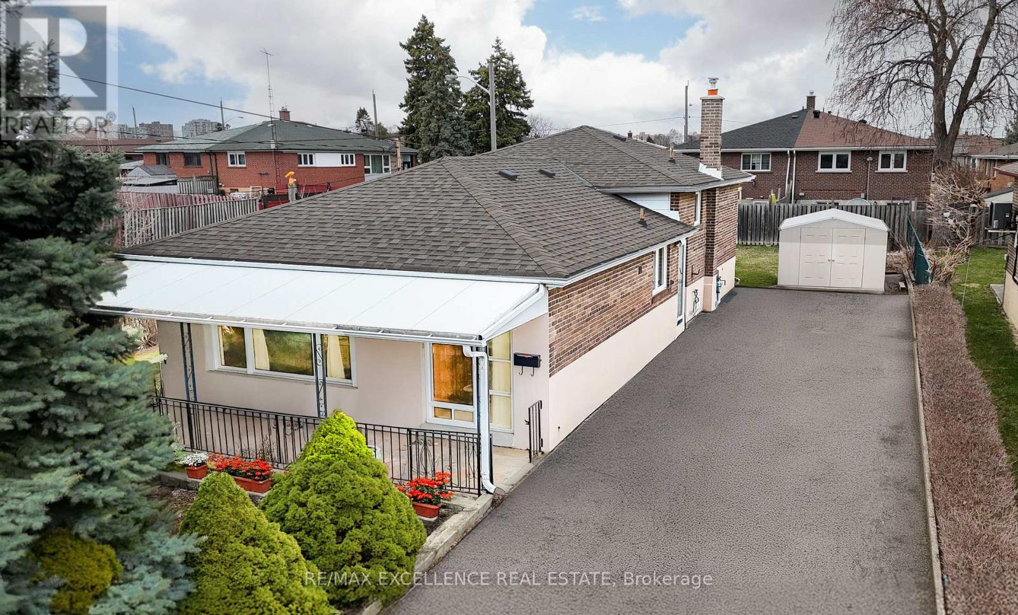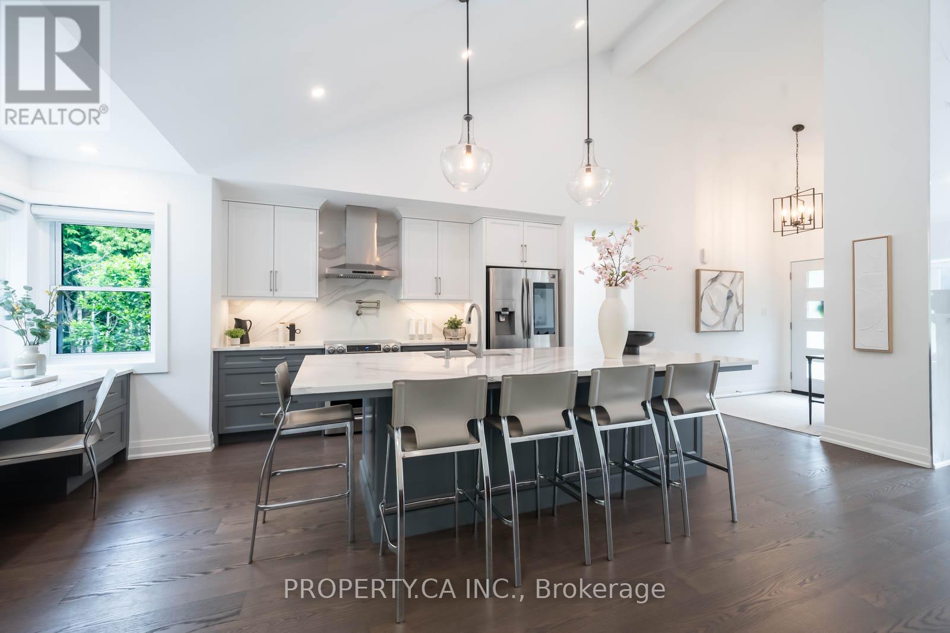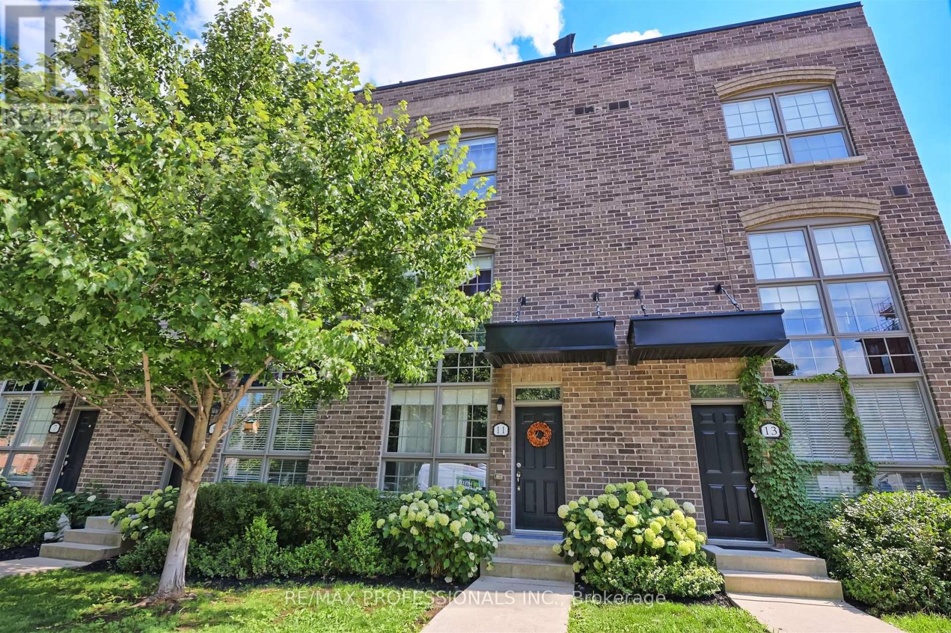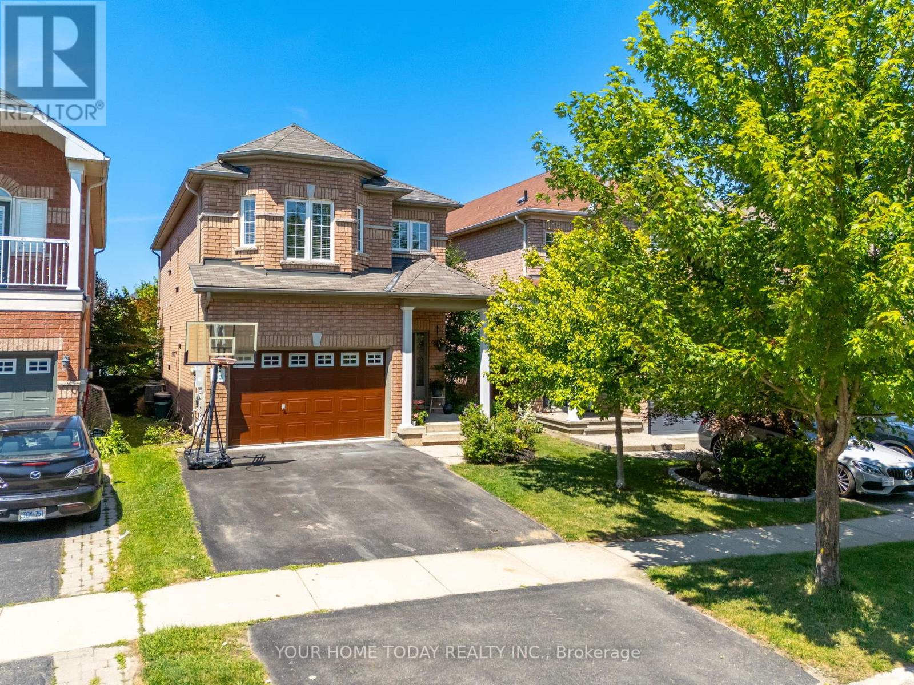3422 Post Road Ne
Oakville, Ontario
Absolutely Stunning Luxury Home | Approx. 3900 Sq Ft Including Finished Basement. This 4-year-new luxury home welcomes you with a 14-ft ceiling in the foyer and elegant chandeliers. Featuring 12-ft ceilings on the main floor, 9-ft ceilings on the second floor and basement, with coffered ceilings and pot lights throughout. The chefs kitchen offers high-end JennAir appliances: built-in oven/microwave, 48 built-in fridge, 6-burner cooktop with pot filler, Caesarstone countertops, pearl backsplash, expanded island, and a nice pantry. The open-concept layout includes a family room, and a combined living/dining area with electric fireplace and lots of natural light. A separate den with French doors offers a quiet space perfect as an office or main-floor bedroom. The builder-finished basement with separate entrance is ideal for entertaining or potential rental income. A loft upstairs can easily be converted into a 5th bedroom. Two bedrooms have private ensuites, while two share a Jack-and-Jill. The primary suite features tray ceilings, a spa-like ensuite with rain shower, body jets, and a large walk-in closet. All bathrooms are upgraded with frameless glass, rain/handheld showers, and stylish tile work. Other highlights: zebra blinds throughout (incl. basement), designer lighting, EV rough-in, high garage ceiling (suitable for car lift), upgraded A/C, 200 AMP panel, flood shut-off valve, and exterior pot lights. Prime location walk to schools and parks, and just minutes to shopping, top schools, highways, and hospital. A rare blend of luxury, function, and location this home is a must-see! (id:60365)
3350 Columbine Crescent
Mississauga, Ontario
Welcome to your forever home in the heart of the coveted Lisgar Community of Mississauga! Set on a rare premium pie shaped 150-foot deep lot, this meticulously maintained 2-storey residence offers the perfect combination of space, comfort, and luxury - both inside and out. The main floor welcomes you with a bright open-concept kitchen, spacious dining area, and cozy living room, flowing seamlessly into a stunning solarium-style family room with panoramic views of the backyard oasis. Whether you're hosting guests or enjoying a quiet evening, this sun-filled space is sure to impress.Upstairs, you'll find four generous bedrooms, including a primary suite with a private 3-piece ensuite, plus an additional 4-piece bathroom to accommodate the whole family.The fully renovated basement offers even more living space with ample storage, a large recreation area, 4-piece bathroom, and a custom bar - ideal for entertaining, game nights, or relaxing with family and friends. But the true showstopper is the incredible backyard oasis: a beautifully landscaped retreat featuring an in-ground pool, spacious back deck, grass for the kids to play, and a stylish cabana - your private escape just steps from home. With ample parking in the driveway and pride of ownership throughout, this is a rare opportunity to own a home that truly has it all. (id:60365)
755 Maple Avenue
Burlington, Ontario
Welcome to this charming 1.5 storey detached home that sits on an expansive 54.95 x 164.09 ft lot and offers a rare combination of space, character, and location. Featuring 3 bedrooms, 2 bathrooms, and a finished basement with a family room, laundry area, and a flexible space currently used as a home office, the home is designed for comfortable everyday living. The main floor includes a kitchen, living and dining room with a cozy family room just a few steps down from the dining area. The spacious backyard features a storage shed and plenty of room to enjoy the outdoors. With parking for up to 6 vehicles, this property is just steps from Mapleview Mall and a nearby park, only three minutes to Joseph Brant Hospital, and walking distance to the Burlington waterfront and the Lakeshore Road dining district. Commuters will appreciate the quick and easy access to major highways, making this an ideal location for both lifestyle and convenience. (id:60365)
3458 Martins Pine Crescent
Mississauga, Ontario
Nestled on a quiet, family-friendly crescent, this home is just minutes from lush parks, top-rated schools, walking trails, and convenient amenities. Easy access to highways, public transit, and vibrant shopping districts make this location ideal for daily life and weekend adventures. Spacious & bright layout, generous foyer leads into a welcoming living room with oversized windows and natural light and walk out to a pie shaped, private, rear lot. Open-concept great room seamlessly connects to the kitchen, the ideal hub for modern living. Upgraded kitchen features stainless-steel appliances, neutral countertops, ample cabinetry, and a breakfast area for eating with side yard access. Large primary suite will fit a King sized bed and overlooks backyard.Generously sized additional bedrooms. Two more bright and well-proportioned bedrooms perfect for children, guests, or a home office. Fully finished lower level ideal for a media room, exercise space, or play area. Space for bonus rooms and additional storage. Double driveway accommodates multiple vehicles plus guest parking. You will not want to miss this one! (id:60365)
12 Eldorado Court
Toronto, Ontario
Charming Detached 4-Level Side-Split with Space, Style & Functionality! This beautifully maintained detached home features 4 finished levels, a 2-car garage + 3 car driveway, and interlocked front and back yards with full fencing for privacy. Inside, enjoy hardwood floors, solid oak doors, and a warm, inviting layout. The main level offers a bright kitchen with stove top, range hood, fridge, washer & dryer, a cozy fireplace, and sliding doors to the backyard. Upstairs, the primary bedroom features a 2-pc ensuite, double closet, and large windows. The lower level has been converted into 3 bedrooms and is currently rented. The finished lower level include an additional 2 bedrooms currently rented, a spacious living/dining area with fridge, 3-pc bath, cold room, and a huge crawl space. This is a rare opportunity to own a spacious, move-in ready home in a peaceful neighborhood on a court. Book your showing today! Family room on lower split level has been converted into 2 bedrooms & a kitchenette and can easily be converted back. Rec room in basement has been converted into 2 bedrooms & a living/dinning space and can easily be converted back. Newly Painted and Refreshed. (id:60365)
2239 Shipwright Road
Oakville, Ontario
Welcome to 2239 Shipwright Road, an elegantly upgraded freehold townhouse nestled in the prestigious and family-oriented Glen Abbey community in Oakville. Offering 1,800 sqft above ground plus a fully finished basement, this exceptional residence blends timeless charm with modern sophistication. The main floor features a functional and inviting layout with a tasteful powder room, a thoughtfully designed kitchen complete with a custom pantry, and a warm, spacious family room perfect for everyday living and entertaining. Upstairs, you will find three generous bedrooms and two fully new renovated bathrooms, including a serene primary suite with a walk-in closet and a luxurious ensuite. The professionally finished basement adds incredible versatility, offering a full bedroom, stylish bathroom, and a comfortable living space ideal for in-laws, guests, or extended family. Outside, your private backyard sanctuary awaitsfeaturing a low-maintenance composite deck, a charming wood pergola, and a majestic mature tree that transforms the space into a peaceful green oasis in the heart of the city. Thoughtful updates throughout the home, new garage door operating system (2025), AC (2024), three full bathroom renovations (2025), fridge and dishwasher (2025), eco-friendly interior paint (2025), hot water tank (2024), upgraded insulation (2022), newer flooring (2023), and the stunning custom kitchen pantry (2022). Located in one of Oakvilles top-rated school zones and just minutes to Highway 403, QEW, GO Station, parks, and trails. This is a truly special home offering luxurious, turn-key living in an unbeatable location. Dont miss your chance to call this beautiful property your next homeschedule your showing today! (id:60365)
90 Goldsboro Road
Toronto, Ontario
Spacious 3-bedroom, 2-bath corner detached backsplit situated on a quiet street in the sought-after Humber Summit community. This bright and well-maintained home features newer upgraded windows and gleaming hardwood floors in the open-concept living and dining area. The upstairs kitchen boasts stainless steel appliances and granite countertops, offering both functionality and style. The finished basement, with its own separate side entrance, provides a studio-style setup that includes a second kitchen, a bathroom with shower, a full laundry room, cold storage, and a large crawl space making it ideal for a student, single person, or extended family. Outside, the home sits on a spacious lot with a large shed and a private multi-car driveway. All existing light fixtures, window coverings, and appliances are included. Located just steps from the upcoming Finch West LRT and conveniently close to Highways 400 & 407, top-rated schools, parks, and transit, this property offers incredible value for families and investors alike. With its versatile layout, prime location, and long-term potential, this home is a must-see! (id:60365)
47 Golf View Drive
Brampton, Ontario
Located In The charming West End Of Peel Village. Welcome To 47 Golf View Drive. This Well Maintained Two Story, Three Bedroom, Two Bathroom Home Features A Upgraded Kitchen With Quartz Counter Tops and Undermount Sink. Enjoy Great Lighting In The Spacious Living Room That Overlooks The Sperate Dining Room And Front Yard. Enter The Cozy Family Room With Built In Pantry That Leads To The Large Backyard With Ample Space For A Growing Family. Finished Basement With Fireplace, Laundry, Storage And Den. Original Well Maintained Hardwood Floors Throughout The Entire Main And Upper Level. Recently Renovated Bathroom. House Has Been Freshly Painted Throughout. 60 Feet Wide Lot With Deep 2 Car Garage. Minutes To Shopping and Amenities. Located on a Rarely Listed Street, In A Pleasant Neighborhood, This Is The Perfect Starter Home. (id:60365)
1533 Rometown Drive
Mississauga, Ontario
AN ABSOLUTE MUST SEE! This is more than a home, it's a grand-scale experience! Modest from the outside exploding into an incredibly expansive, 3000 sq ft of fully reimagined living space that simply cannot be captured in photos! Jaw-Dropping Scale. Unmatched Luxury. Custom-crafted with incredible attention to detail by Baeumler Quality Construction. Perched on an oversized 70 x 110 ft private lot, facing serene gardens, a lush tree-filled park and the Toronto Golf Club. Located in the prestigious Orchard Heights neighbourhood, showcasing soaring vaulted ceilings, a dramatic 17 ft porcelain tile fireplace feature wall, an expansive kitchen with a massive island great for entertaining, luxurious Cambria countertops, and designer cabinetry that flows seamlessly into a gorgeous living and dining area. Four oversized bedrooms, plus a fifth bonus room that can be used as a guest suite, home gym, art studio etc. Every room in this home feels spacious, open, and is thoughtfully designed. The primary suite is a luxurious retreat and spa-like experience featuring a Jason Brand Microsilk Hydrotherapy and Whirlpool tub, Cambria quartz, heated floors, and Toto bidet! This spectacular home is enhanced by custom finishes, massive windows, and top-tier craftsmanship, from herringbone custom hardwood to floating glass stairs and premium blinds. Step outside to a sprawling, private backyard oasis on a pool-sized lot that is perfect for entertaining. Complete with a huge bi-level deck and roof overhang that invites endless enjoyment. See it in person to believe it! Schedule your private tour today this one will leave you speechless!Upgrades: 17ft vaulted ceilings, skylight, recessed lighting throughout, 200-amp electrical panel, Triple driveway, 7 parking spaces, 34 water line, EV charger, Custom 42 front door, Upper garage storage, New subfloor, Modern mechanicals and Luxury vinyl plank in the basement, 6 spray foam insulation, Custom designer lighting, Insulated garage door (id:60365)
11 Powerhouse Street
Toronto, Ontario
Welcome To 11 Powerhouse Street A Stunning Freehold Townhome Located In The Heart Of The Junction . This Modern Residence Offers The Perfect Blend Of Style, Comfort, And Urban Convenience, With Four Thoughtfully Designed Levels Of Living Space.Enjoy Your Own Private Rooftop Patio Ideal For Relaxing Or Entertaining With Unobstructed Sunset Views.Designed With Both Families And Entertainers In Mind,....This Spacious Home Features Generous Principal Rooms, Three-Plus-One Bedrooms Spread Across Multiple Levels, Great Storage, And Premium Finishes Throughout.The Main Floor Impresses With Lofty Ceilings And An Open-Concept Layout, Seamlessly Connecting A Generous Living Area To A Contemporary Kitchen Complete With Quartz Countertops, A Stylish Breakfast Bar, And An Expansive Dining Space All Complemented By A Convenient Powder Room.Occupying The Entire Second Floor, The Sophisticated Primary Retreat Offers Both Privacy And Comfort. It Includes Two Spacious Walk-In Closets And A Beautifully Appointed 5-Piece Ensuite With Double Sinks, A Separate Glass Shower, And A Bath Tub The Perfect Place To Unwind.The Third Floor Features Two Bedrooms, A 3-Piece Bathroom, A Walk-In Closet, And A Convenient Laundry Room.On The Fourth Level, You'll Find A Versatile Rooms That Can Be Used As Offices Or Additional Bedrooms. This Uppermost Floor Also Offers A Flexible Loft-Style Area With Direct Access To The Rooftop Terrace Ideal For A Home Office, Guest Suite, Or Relaxation Zone. One Underground parking & locker . Located In A Prime Area Close To Everything You Could Dream Of Shops, Restaurants, Parks, Transit, And More This Home Truly Has It All. (id:60365)
2453 Coho Way
Oakville, Ontario
Discover refined living in this beautifully maintained freehold townhome, ideally situated in the heart of Oakville's sought-after Westmount community. Perfectly positioned within walking distance to top-rated schools, scenic parks, shopping, the Oakville Trafalgar Hospital, and just minutes from Bronte GO Station, this residence offers both convenience and charm. Step inside to a thoughtfully designed main level featuring laminate and tile flooring, a bright eat-in kitchen adorned with stainless steel appliances, and a spacious living and dining area ideal for entertaining. The upper level offers three generously sized bedrooms, including a primary retreat with a walk-in closet, and a well-appointed 4- piece bathroom. The fully finished lower level provides a cozy family room with walk-out access to a private, landscaped backyard complete with a stone patio perfect for outdoor gatherings or quiet relaxation. This home is truly move-in ready and awaits your personal touch. (id:60365)
31 Elderberry Gate
Halton Hills, Ontario
Welcome to this delightful 4-bedroom, 2.5-bathroom home with partially finished lower level nestled in a quiet family friendly, low traffic neighborhood just minutes from excellent schools, shops, scenic walking trails (Hungry Hollow) and the well-equipped Gellert Community Centre you couldnt ask for a better location! This property offers a functional spacious layout combining comfort and convenience. An inviting covered porch and lovely gardens welcome you into the main level featuring a spacious living room and a sun-filled kitchen flowing seamlessly into the breakfast area. A sliding door walk-out to a large, tiered deck with access to the yard adds to the enjoyment. The powder room, laundry closet (off kitchen) and convenient garage access complete the level. A beautiful hardwood staircase leads to four generously sized bedrooms, the primary with walk-in closet and 4-piece ensuite. The main 4-piece bathroom is shared by the remaining bedrooms. The finished basement adds to the living space with a spacious recreation room and separate entrance and plenty of storage/utility space. A fenced yard, entertaining sized deck, attached 1.5 car garage (extra storage) and parking for 3 cars (total) complete the package. This home is perfect for young families looking for quiet surroundings and easy access to everything Georgetown has to offer. (id:60365)

