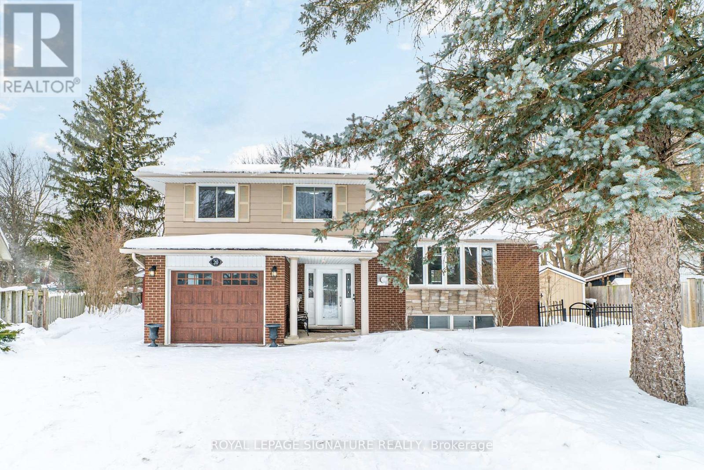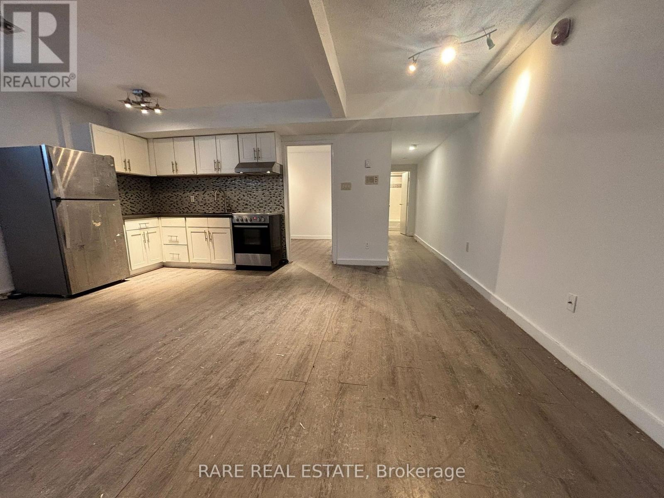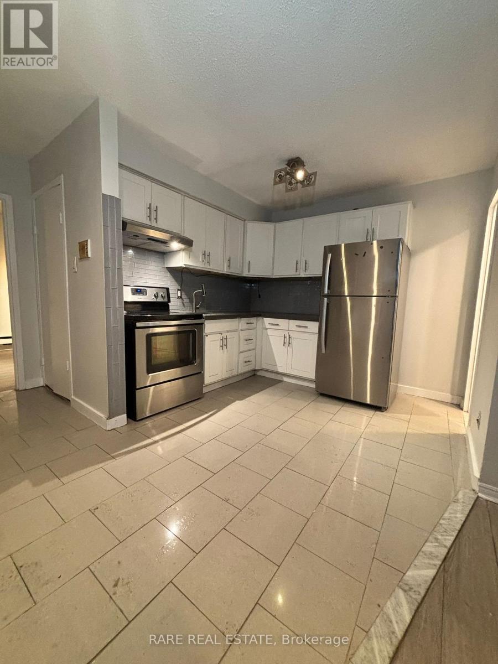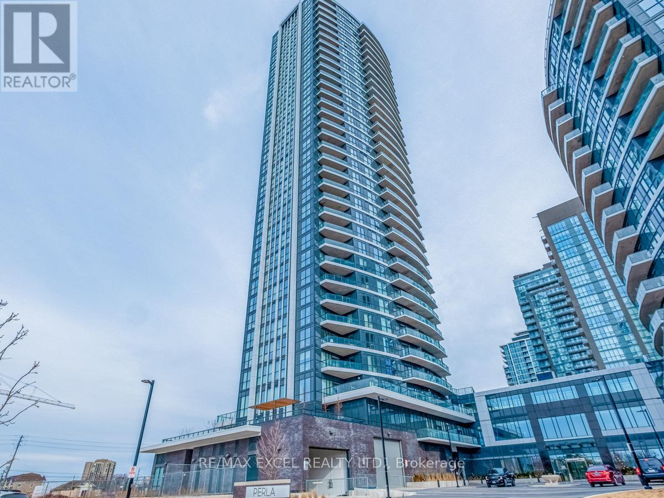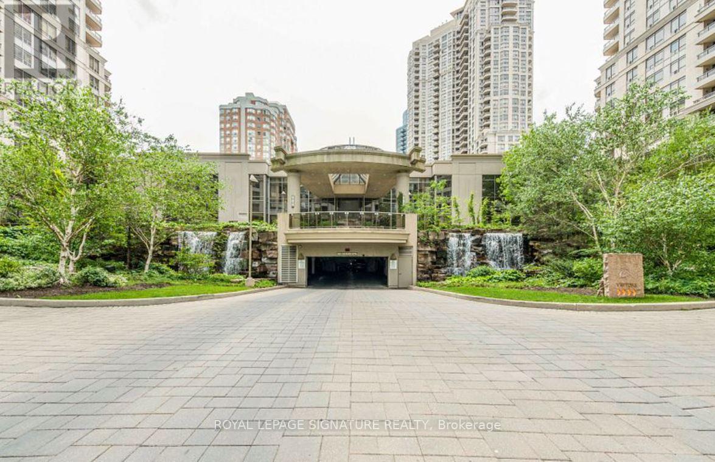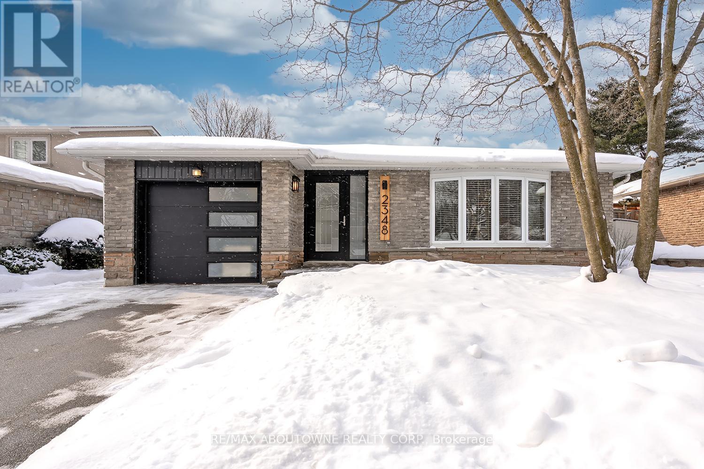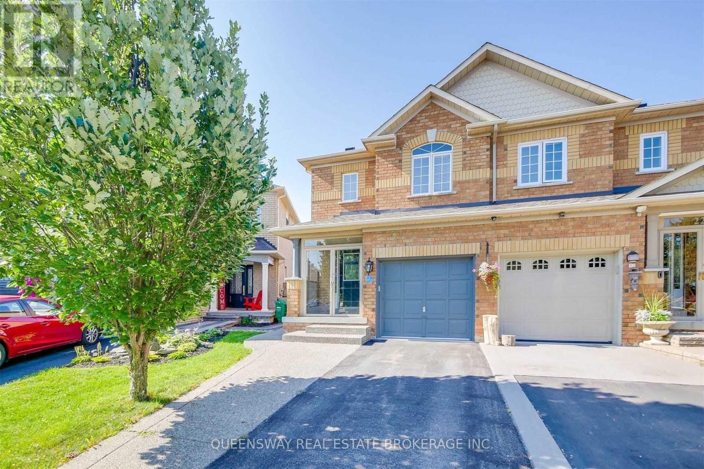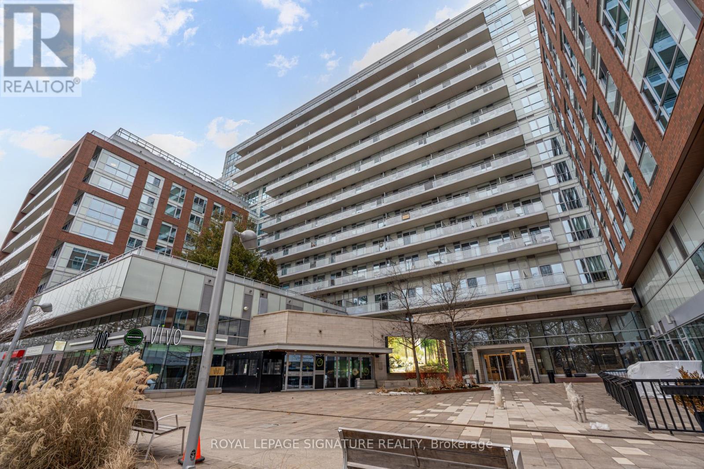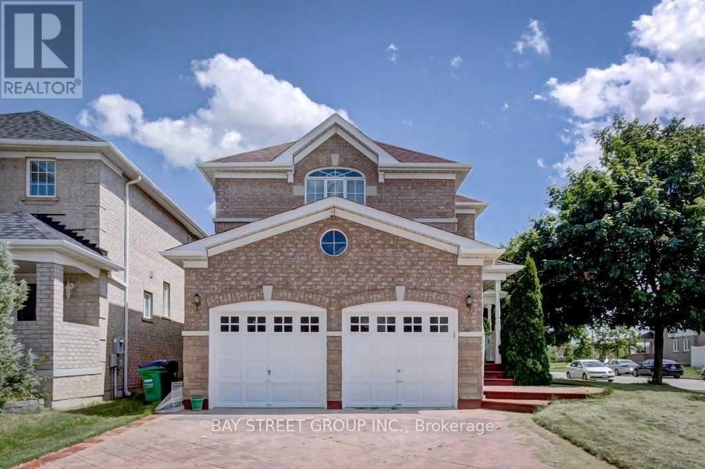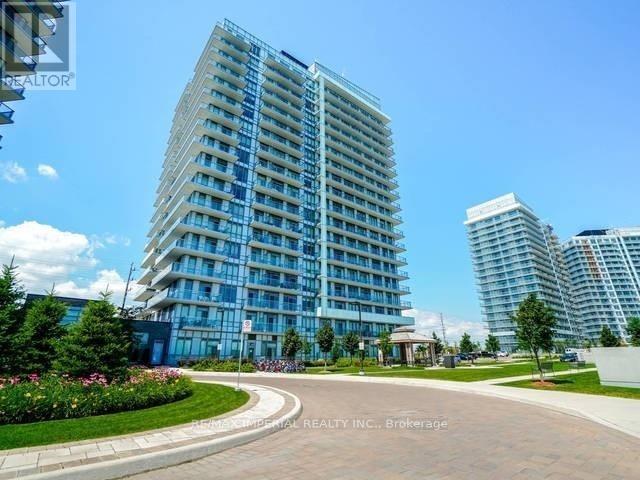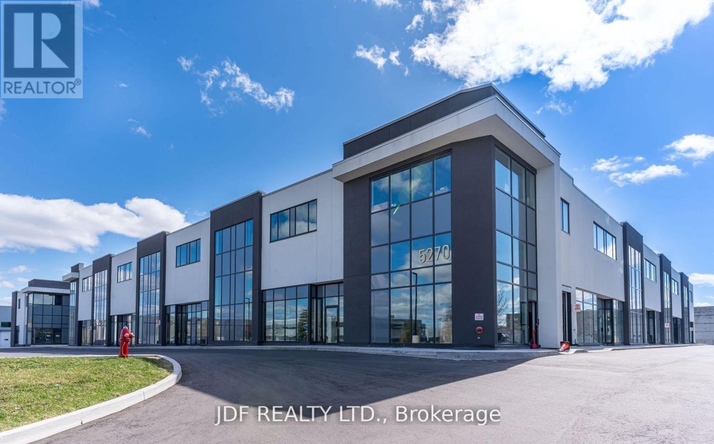20 Michael Place
Guelph, Ontario
Ideal for first time buyers, investors, growing families and those who want to customize their canvas & renovate to your vision or simply move in and enjoy. On a quiet cul de sac, this strong and sturdy home offers exceptional space, flexibility, and pride of ownership. Lovingly maintained by the same family for 18 years, where children grew up and lasting memories were created, showcasing a home built with craftsmanship rarely seen today. The main floor features separate living and dining areas centered around a beautiful double sided fireplace that adds charm while having the capability to heat the entire home. The layout offers incredible versatility with potential to create a full bedroom and washroom on the main level, ideal for elderly family members or multigenerational living. The home is ESA Certified with 200 amp electrical panel plus a separate dedicated 100 amp panel in the secondary garage, perfect for EV charging, workshop use, or future customization. The basement includes a separate entrance and a fully equipped kitchen, creating excellent rental income potential or private extended family living, along with ample storage throughout. Major upgrades provide long term peace of mind including furnace (2014), roof (2018)/w 15 year warranty, driveway (2018), professionally built large garden shed (2021), New AC (2021), owned water softener still under warranty (2024), and all windows and doors replaced between 2024 to 2026 for improved efficiency and modern appeal. (id:60365)
1 - 120 Spencer Avenue
Toronto, Ontario
MOVE IN READY, SPACIOUS 2 BEDROOM BASEMENT UNIT WITH LARGE PRIVATE SEPARATE ENTRANCE, IN THE HEART OF DOWNTOWN TORONTO! COZY UNIT WITH FRESH PAINT AND NEW FLOORS. PERFECT FOR FAMILIES AND STUDENTS, WITH PLENTY OF SPACE TO LIVE, STUDY, AND RELAX. STEPS TO TRANSPORTATION, SHOPS, CAFES, & MORE! UTILITIES NOT INCLUDED. (id:60365)
2 - 120 Spencer Avenue
Toronto, Ontario
MOVE IN READY, SPACIOUS 1 BEDROOM BASEMENT UNIT WITH LARGE PRIVATE SEPARATE ENTRANCE, IN THE HEART OF DOWNTOWN TORONTO! COZY UNIT WITH FRESH PAINT AND NEW FLOORS. PERFECT FOR FAMILIES AND STUDENTS, WITH PLENTY OF SPACE TO LIVE, STUDY, AND RELAX. STEPS TO TRANSPORTATION, SHOPS, CAFES, & MORE! UTILITIES NOT INCLUDED. (id:60365)
205 - 1580 Mississauga Valley Boulevard
Mississauga, Ontario
Location, Space, Convenience - This Condo Truly Has It All. Featuring Three Spacious Bedrooms, A Large Living And Dining Area, Ensuite Storage, A Large Pantry, And Two Underground Parking Spots, This Unit Is Located In The Heart Of Mississauga. Upgraded Fully Renovated Brand New Kitchen With New Floor Tiles/New Cabinets/New Qaurtz Counter/New Backsplash/New Sink/New Faucet/New Exhaust Fan/New Light. Upgraded Main Bath With Brand New Vanity/New Backsplash/New Faucet/New Mirror. Huge Master Bedroom With Brand New High End Vanity/New Faucet/New Backsplash In 2Pc Ensuite And The Entire Unit Has Been Freshly Painted, Ready For Its New Owner.The Building Has Been Renovated Extensively, With New Elevators, Hallway Carpets, Doors, Lobby, Gym, Party Room, And Bicycle Room. Maintenance Fees Include Heat, Hydro, Water, And Internet, Making Living Here A Breeze.Conveniently Located Within Walking Distance To Square One, With A 24-hour Metro and Other Shops Across The Street. A Bus Stop Right At Your Doorstep, Taking You To Islington Subway. Just A Two-Minute Walk To Highway 10 And The Upcoming LRT Station, With Easy Access To QEW, 403, and 401. Enjoy Stunning Views Of The Mississauga Skyline From Your Own Balcony. (id:60365)
919 - 35 Watergarden Drive
Mississauga, Ontario
Luxury 2 Br + Den Suite. Spacious Open Concept Floor Plan + Large Size Balcony. His/ Her Closets In Primary Bedroom W/Ensuite Bath. Multi-Purpose Den For Work From Home Professional, Reading, Study Or As A Game Room. Modern Kitchen W/ Stainless Steel Appliances. Two Full Size Baths! Close To Square One Shopping Centre, Grocery Stores, Plaza, Gourmet Restaurants, Coffee Shops & Public Transit. Mins To Hwy 401, 403, Qew & Go. Hot Property In High Demand Area! Don't Miss Out! (id:60365)
931 - 3888 Duke Of York Boulevard
Mississauga, Ontario
Tridel quality built condo - ovation 2. Spacious luxury living one bedroom in the heart of Mississauga. Over 30,000 sq. ft. of state of the art facilities, including: multi-lane bowling, private theatre, fully equipped fitness center, indoor pool, games room, guest suites, party & meeting room, BBQ area, sauna and much more. All utilities are included which is an exceptional value. The locker is located at the assigned parking space allowing ease of storage. One underground parking space included. (id:60365)
2348 Devon Road
Oakville, Ontario
Ideally located in southeast Oakville, this fully updated and renovated brick bungalow is nestled in the highly desired E.J. James, Maple Grove and Oakville Trafalgar school districts. Perfect for families or those seeking one-level bungalow living, the home is just a short walk to the lake and features 2,500 sq. ft. of TLS, a 50 X 100' lot, 3 bedrooms, 2 bathrooms, open concept main living areas, plus a finished lower level. Main Level: The inviting open-concept main floor features a stunning chef's kitchen with a large island overlooking spacious living and dining areas, accented by rich hardwood flooring, pot lighting, and large windows throughout. All three generous sized bedrooms include ample closet space and natural light, while the renovated 4-piece bath offers the luxury of heated tile flooring. Lower Level: Fully finished featuring quality Torly's vinyl flooring with a Drycore base, with a massive recreation area, and a large office open to an exercise zone. This level also includes a renovated 3-piece bath and a full laundry room. The insulated garage is a hobbyist's dream, equipped with a 4000-watt Stelpro heater reaching 20C in minutes. Outside: Enjoy exterior pot lighting encompassing the entire home, plus a fully fenced backyard with a patio area for family fun & BBQ's. Location: Easy access to highly desired southeast Oakville public & private schools, parks, trails, local transit/GO train, the 403 & 407, shopping the Lake, the harbour and the charm of Oakville's community lifestyle. Other Information: Main level freshly painted so move in ready!; Basement reno including bathroom 2021; Main bathroom 2018; Kitchen 2017; Roof 2011 with a 50 year transferable warranty. HURRY! (id:60365)
20 Hesketh Court
Caledon, Ontario
Absolutely Stunning 2 Storey Semi In Sought After Valleywood Neighbourhood. Three Beds With Two Full Baths Upstairs. Primary Bed Has Ensuite And Walk-In Closet. No Carpet In The House. Finished Basement Has Additional Living Space With A Gas Fireplace. Kitchen Has Tons Of Storage, Eat-In Area & W/O To Fully Fenced, Private, Landscaped Yard W/Garden Shed. Gas Bbq Hookup,Sprinkler System, Motorized Awning. Concrete Aggregrate Patio & Path Thru Side. Currently tenant-occupied @3,450 (month2month) with potential for continued rental income (A+ tenants willing to sign the lease). Ideal Opportunity for First Time Buyers or Investors. (id:60365)
836 - 1830 Bloor Street W
Toronto, Ontario
Ideally located in the most sought after neighbourhood in Toronto across from High Park, just steps to the subway, restaurants, cafés, and shops, with easy access to Bloor West Village and The Junction. Enjoy a perfect balance of city living and nature with High Park at your doorstep, offering scenic walking trails, seasonal activities, and iconic cherry blossoms each spring. Spectacular 1-bedroom corner suite offering and an abundance of natural light entering from floor to ceiling windows. Beautifully designed open-concept layout with a spacious living area, high-end finishes, and nine-foot smooth ceilings for a bright, modern feel. The contemporary kitchen features a large island with seating, and opens to a private balcony, ideal for entertaining. This well-appointed suite offers excellent privacy and quiet enjoyment. Parking and locker included. Situated in a Daniels-built luxury residence directly across from High Park, featuring world-class amenities including a fully equipped gym, yoga and Pilates studio, saunas, rock climbing wall, theatre room, party and games rooms, rooftop terrace and sun deck, fireside lounge with BBQs, dog and bike wash stations, visitor parking, and 24-hour concierge service. (id:60365)
45 Whitewash Way
Brampton, Ontario
Beautiful 4 Good Sized Bedrooms House Has Been Well Maintained. Hardwood Throughout The House., High Ceiling, Solid Oak Staircase. Main Floor Laundry, Family Room, Living Room, Gas Fireplace,. Stamped Concrete Around The House And Conveniently 2 Front Entrances. Access To Garage. (id:60365)
1201 - 4655 Glen Erin Drive
Mississauga, Ontario
This 1 Bed +1 Den Suite Is Absolutely Stunning! Featuring 9' Smooth Ceilings, Engineered Hardwood Flooring Throughout ,S/S Built In Appliances, & Stone Countertops. An Abundance Of Natural Light With Floor To Ceiling Windows, SE Exposure And Exceptionally LuxuriousFinishes. Large Balcony, 1 Parking Spot & 1 Bicycle Storage Unit. Well Situated In Close Proximity To Hospital, Schools, Parks, Public Transits, Highways, Shopping And Much More! Pictures taken when the unit was vacant. The kitchen sink pipe is upgraded to Copper not plastics! Prestigious School: Credit Valley P.S. John Fraser S.S., St. Aloysius Gonzaga S.S. **Seller can paint the unit at the seller's cost after the tenant moves out with the buyer's favorite color*** (id:60365)
16/17 - 5270 Solar Drive
Mississauga, Ontario
Prime Mississauga location. Located in one of the prestigious Business Parks In GTA. Minutes from 401 And 427 with public transportation at doorstep. Various amenities nearby. Close to Pearson Airport. Great opportunity to lease two new and modern industrial units with 27 feet height. Open concept mezzanine. Each unit comes with 1 oversized truck level door. Includes 2 allocated parking per unit. Additional parking on a First Come First Serve basis. Space Has Full HVAC & Distribution, AC throughout. Fully Sprinklered. E1 Zoning. Each unit approx. 3,214 sq.ft which includes 1,203 sq.ft of mezzanine. Combined Unit A116 & A117 total 6,428 sq.ft. Units can be leased together or separate. This is a Net Lease, plus TMI. Clean uses only, NO Autobody uses allowed. (id:60365)

