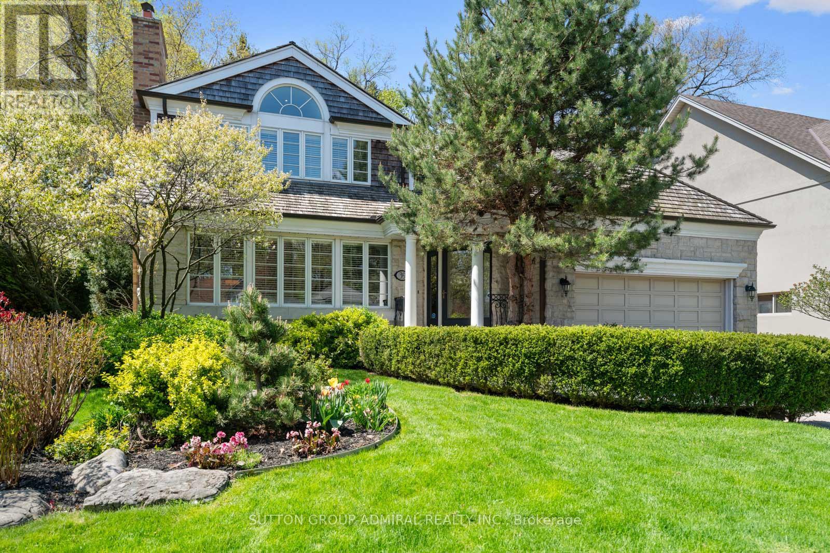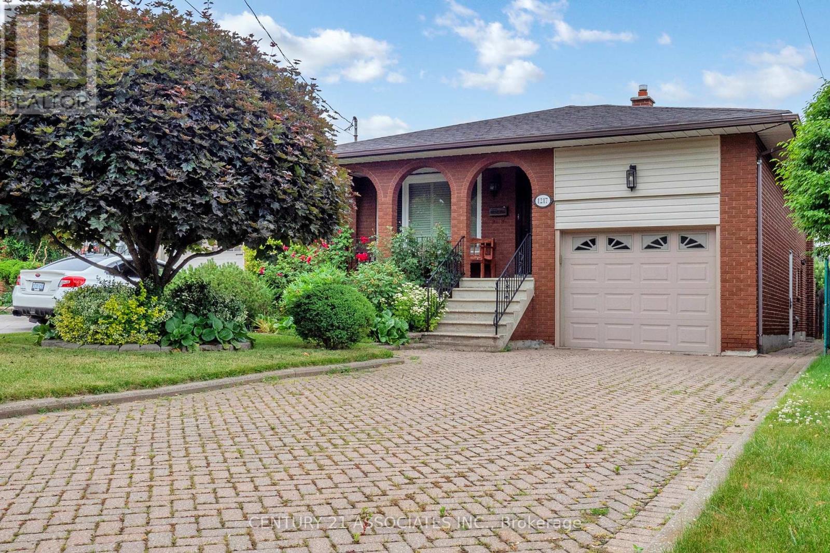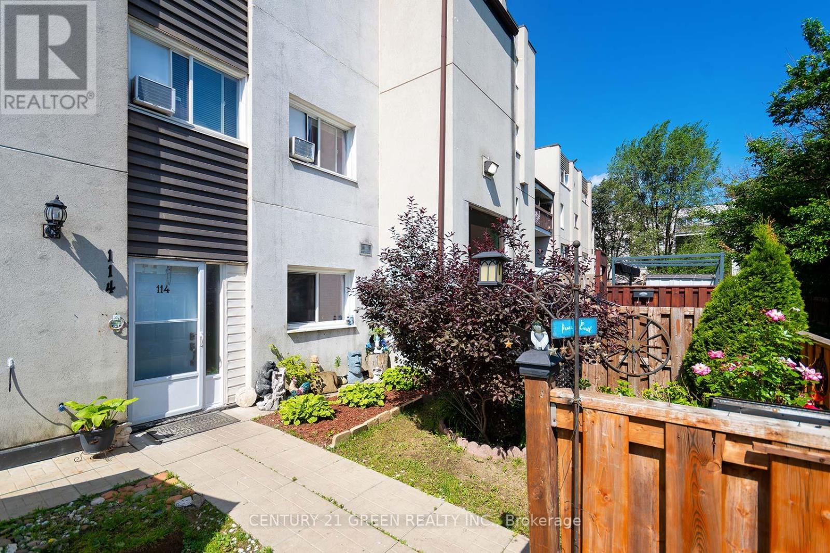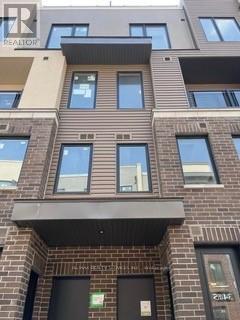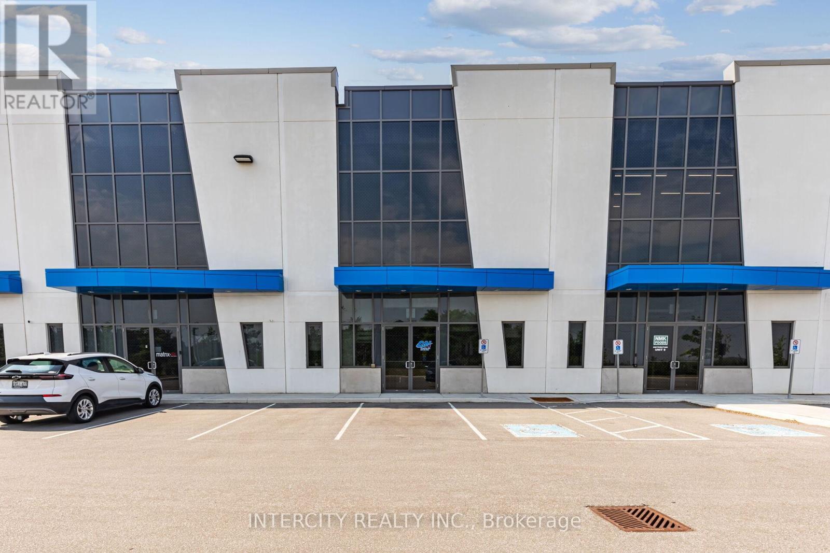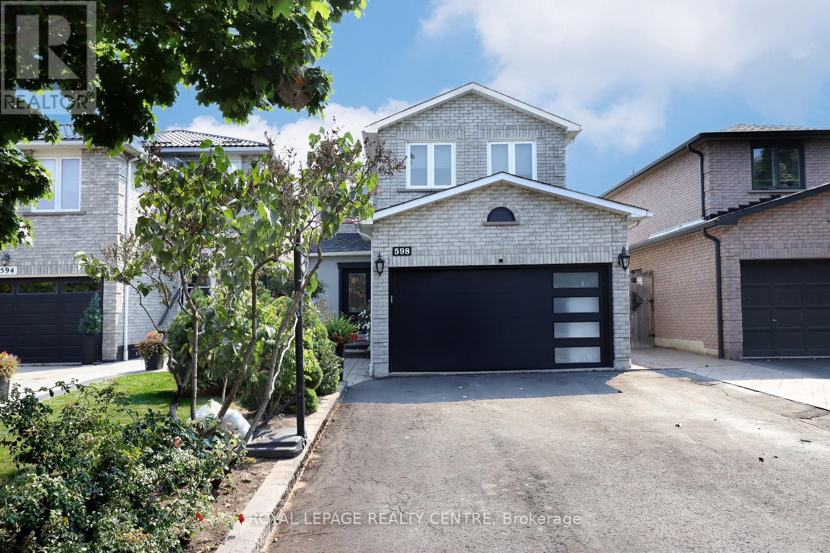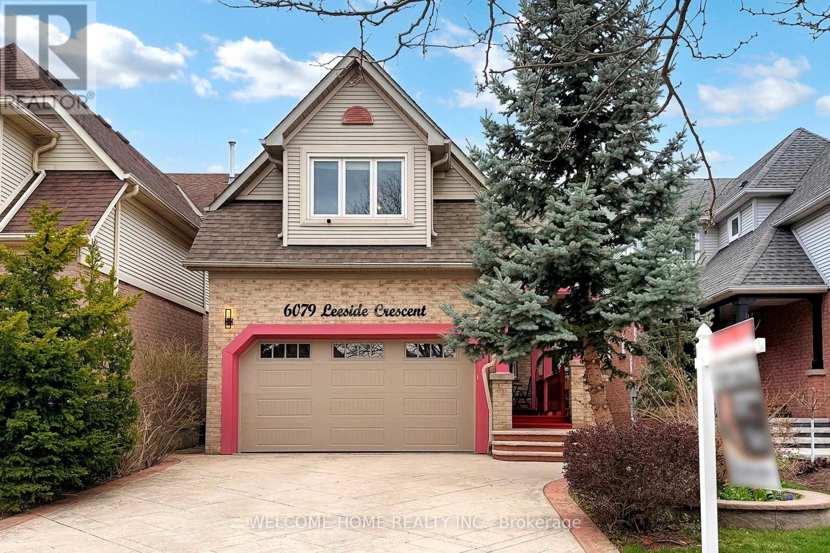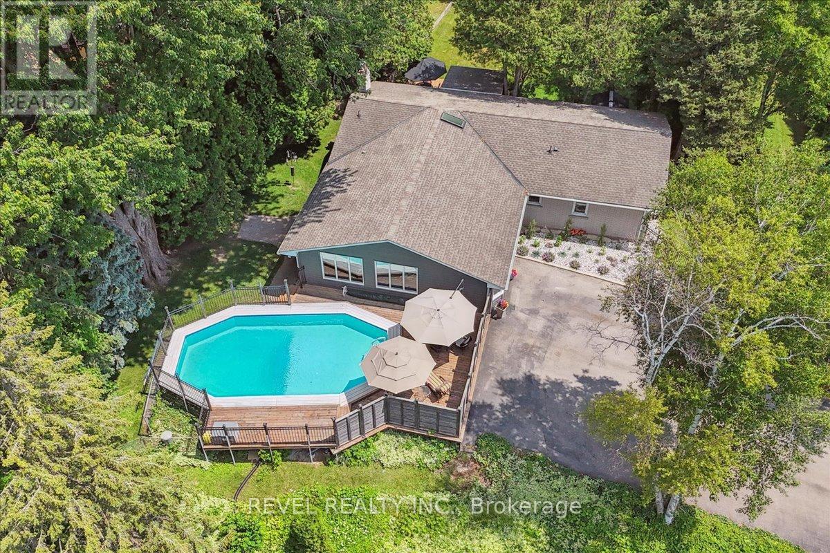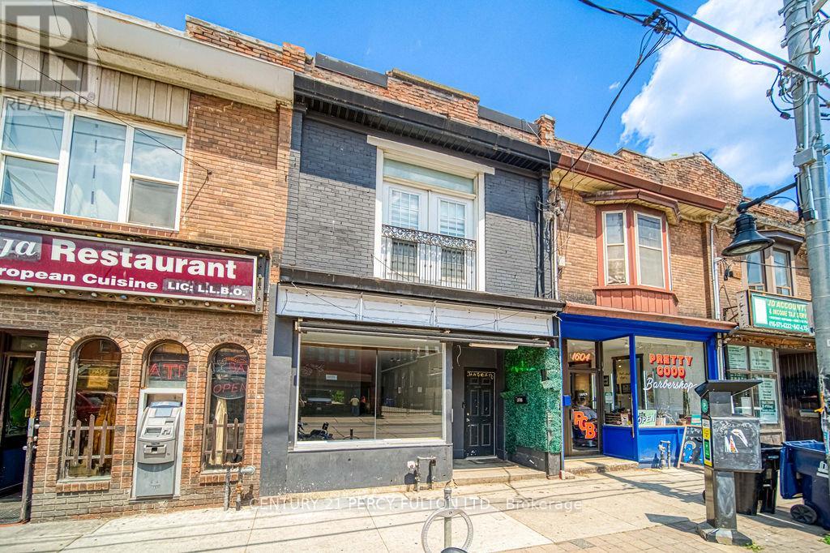6 Midhurst Drive
Toronto, Ontario
Fully renovated detached home ( 50 by 120 foot) in high demand area of etobicoke. the home features double door entry, open concept living room and dining room.family size kitchen with extended kitchen cabinets, quartz counter top and back splash, pot lights,newer appliances, all bedrooms are good size with windows and closets. fully renovated washrooms. 3 bedrooms basement apartment with separate entrance to generate extra income, 3 washrooms, living room, family size kitchen,separate shared laundry. 6 car parking, big size backyard. flexible closing,beautiful upgraded home (id:60365)
39 Pinehurst Crescent
Toronto, Ontario
Welcome To 39 Pinehurst Crescent - A Classic Etobicoke Beauty With Timeless Elegance Nestled In One of Etobicoke's Most Sought-After, Tree-Lined Streets. A Charming And Impeccably Maintained 3+1 Beds, 3 Baths Residence That Perfectly Blends Traditional Character With Tasteful Upgrades. From The Moment You Arrive, You're Greeted By A Stately Stone Facade, Elegant Columns, And Manicured Landscaping That Lead To A Sophisticated Double-Door Entrance. Step Inside To Discover An Inviting Living Room Filled With Natural Light Pouring In From A Full Wall Of Oversized Windows. Rich Hardwood Flooring, A Cozy Wood-Burning Fireplace With A Marble Surround, And Graceful Crown Moulding Create A Warm And Refined Ambiance Ideal For Both Entertaining And Relaxing. Flowing Seamlessly From The Living Room Is A Spacious Formal Dining Room, Highlighted By An Arched Picture Window And Garden Views. The Space Exudes Old-World Charm With Modern Comforts, Making It Perfect For Hosting Memorable Dinners. Live Out Your Culinary Dreams In The Expansive Kitchen Complete With A Centre Island, Stainless Steel Appliances, Abundant Counter & Storage Space And A Dedicated Breakfast Area Basking In Natural Light From The Floor-To-Ceiling Windows. Upstairs, A Quiet Open Concept Study Space Awaits You With A Skylight And Balcony Overlooking The Landscaped Backyard To Enjoy Summer Days And Nights. Step Into Your Private Oasis In The Backyard Featuring An Interlocking Patio & Private Rock Garden With A Waterfall, Impeccably Kept Flower Garden Filled With A Mosaic Of Flowers, Lawn Sprinkler System & Exterior Garden Lights System. Whether You're Drawn To The Curb Appeal, The Bright And Airy Interiors, Or The Serene And Private Backyard, This Home Offers The Ideal Combination Of Character And Comfort. Located In A Prestigious And Family-Friendly Neighbourhood, You'll Enjoy Easy Access To Top-Rated Schools, Golf Courses, Parks, And All the Amenities That Make This One of Toronto's Most Desirable Communities. (id:60365)
1217 Alexandra Avenue
Mississauga, Ontario
Nestled in one of Mississaugas most sought-after communities, this spacious 4-bedroom back-split is a rare opportunity for families, investors, and builders alike. Situated on a rare 36.5 x 297.5-foot lot, this property offers a unique combination of comfort, future potential, and unbeatable location. Home Features: Expansive 26-ft family room with a cozy wood-burning fireplace perfect for gatherings and relaxation. Thoughtful upgrades: updated windows & exterior doors, garage door & roof. Elegant plaster crown mouldings and classic wood bannisters. A private greenhouse ideal for plant enthusiasts. Large backyard ideal for BBQs, outdoor dining, and playtime. Oversized garage and interlocking stone driveway with parking for multiple vehicles. Lot Highlights: Rare 297.5-ft deep lot ideal for gardening, a pool, home additions, or future redevelopment. Tremendous outdoor space rarely found in the area. Area Amenities: Steps to 300,000+ sq ft of retail and office space with top-tier dining, shopping, and services. Enjoy 18 acres of parks, including a 13-acre waterfront park and European-style promenades. Marina Park, lakefront trails, and stunning lake views just minutes away. Easy access to major highways, public transit, schools, and a nearby golf course. Whether you're seeking a family-friendly neighbourhood, a lucrative investment, or a dream-home lot, this Lakeview gem offers unmatched potential and lifestyle. Book your private showing today and discover the possibilities that await! (id:60365)
114 - 3040 Constitution Boulevard
Mississauga, Ontario
Prime Location In Mississauga, Steps To Public Transit , Plaza And Restaurants. Rarely Offered The Biggest Corner Lot And End Unit In The Complex, Approximately 1400 Sq Ft, 4 Bedrooms, 2 Storey Corner Lot Townhouse Close To All Amenities. Feels Like Living In Semi- Detach Home With its Huge Fully Fenced And Landscaped Yard Where Your Family Can Enjoy Summer In The Yard And Entertain Guests And Large Area For Children To Play In A Secured Fully Fenced And Gated Yard. Spacious Living Room With Picturesque Window Overlooking The Yard. Dining Room With Sliding Door Walkout To Patio. Spacious Eat In Kitchen With Plenty Of Cupboards. Stainless Steel Kitchen Appliances. The Extra Room In Main Floor Can Be Used As Bedroom. Very Bright Home With Natural Sunlight Flowing In With Is South East Location. This Corner Condo Town Home Has Privacy Being Enclosed In Tall Full Fence. (id:60365)
24 - 3409 Ridgeway Drive
Mississauga, Ontario
Welcome To The Way - Stacked Townhouse on Upper Levels, Lake Ontario Views from Roof Top Patio, Approx. 1318 square feet (MPAC & FLOOR PLAN), offering 2 bedrooms + 3 washrooms + 1underground parking spot + a huge rooftop patio perfect for BBQs and relaxation. This home features spacious and bright rooms with large windows throughout. The master bedroom is luxurious with a 4 Pc ensuite , glass shower doors and his & Her Closets ; 2nd Bedroom also good size and 2nd washroom is in common area; Laundry on 2nd Floor next to Bedrooms; Beautiful Eat In Kitchen with Quartz Counter Tops , Stainless Steel Appliances ( Fridge , Stove, Dishwasher) , Pantry with open concept ; Laminate Floors in Kitchen, Living & Dining area ;Close to Major highways: 403 , 407,401 & QEW. Enjoy the approximately 400 sq. ft. rooftop patio for outdoor entertaining in Open Air; close to Park, Plaza, school & other amenities. (id:60365)
Upper - 82 Livingstone Avenue
Toronto, Ontario
Recent new construction with Exquisitely designed Upper Unit. 3 Bedroom, 2 Bathroom Suite In a Sought After Family Friendly Neighbourhood W/Upgrades Galore, Modern Kitchen With Quartz Counters and backsplash, Centre Island And S/S appliances. Stunningly Stylish Bathrooms. Furnace and water heater. W/O To Balcony overlooking backyard. Too Many Features To Mention. Washer And Dryer. Great Location Near Many Area Amenities And Transit. Professionally Managed. Carefree Living At Its Finest. (id:60365)
8 - 25 Newkirk Court
Brampton, Ontario
" Your next big business move starts here-maximize exposure, space, and convenience!" Situated in Brampton's newest business hub, Heart Lake Industrial Condos, this property provide an exceptional opportunity to expand your business with maximum exposure. Offering 3,400 sq. ft. of space and 28ft ceilings, the warehouse is designed for efficiency and growth. Metal shelving up to ceiling height, ready to move in warehouse. Conveniently located with easy highway access, public transit, and numerous amenities nearby, this space ensures seamless connectivity to surrounding residential areas. The lease term for 25 Newkirk Court, Unit 8, Brampton is for a period of one (1) year. (id:60365)
598 Pilcom Court
Mississauga, Ontario
A Fabulous 3 Bedroom Detached Home Totally Renovated! Open Concept With 4 Bathrooms And Family Room Located In Central Mississauga. Super Location On A Quiet Court Safe For Children. Walk Out To Stamp Concrete Floor Patio From Kitchen. Basement With 3 Piece Bathroom And Separate Entrance For A Potential Apartment. Ready To Move In And Enjoy! Over $100,000 Spent In Renovations! New Kitchen, New Windows, New Floor, Garage Door, And Above Ground Pool With Salt Water. Show This House To Your Most Discerning Buyers. (id:60365)
6079 Leeside Crescent
Mississauga, Ontario
Discover this move-in-ready 3+1 bedroom, 3 bathroom home, perfect for families and entertainers! The open-concept main level features a bright and spacious living and dining area that flows into the kitchen with stainless steel appliances and lots of cupboard space. Upstairs, the primary bedroom features a 4-piece semi-ensuite and double closets, complemented by two additional spacious bedrooms.A spacious second-floor family room offers a cozy retreat with a gas fireplace, perfect for unwinding. The finished basement/rec room features a wet bar, perfect for entertaining, and a flexible +1 bedroom ideal for guests, a home office, or a gym. Step out from the main level to a fenced backyard with a deck and lovely gazebo, ideal for BBQs and outdoor fun. Nestled in a lively, family-oriented community close to schools, parks, shops, and transit. (id:60365)
15 Ireson Road
Burlington, Ontario
Country in the city! This custom ranch style bungalow sits on a beautiful .54 acre lot surrounded by nature & soaring trees. With only a few homes on this street, you can feel the exclusive lifestyle & privacy that is rarely offered in the city. Great curb appeal with manicured gardens, mature trees, wrought iron fencing & large driveway that fits 9 cars! Spacious layout offers 1,967 sq ft on the main floor with 3 bedrooms, 2 bathrooms, office, den & 1,013 sq ft in the lower level with extra bedroom. Foyer greets you with gleaming hardwood flooring, large open concept living, dining & family area where you have panoramic views of nature from every angle. The pool is off to the side and provides that resort style living with a calm and relaxing feel. Dining room is as if you are with nature itself and surrounded by lots of greenery. Updated kitchen offers a bright and elegant feel with large windows overlooking nature & custom cabinetry, quartz countertops, décor backsplash, smooth ceilings & breakfast bar. Ideal for entertaining with additional space to host, whether its summer time and open to the backyard or during the winter months by the updated cozy gas fireplace. Before heading outside, lets step into the spacious primary bedroom which offers a 5 pc ensuite with double sinks & walk in closet. Additionally, there are 2 bedooms, office & updated bathroom with glass shower. Finished basement offers a great amount of space as it includes a large rec room, bedroom, exercise/storage room, bonus room, laundry & large 22 x 12 storage area. The backyard oasis offers multiple areas to enjoy nature and entertaining! Whether you are on the West side on the pool wing sitting on the deck under shade from the trees or on the East side deck with a covered area BBQing, this is it! This deck is surrounded by lush views of the gardens, trees & nature. Bonus Well is great for gardening & filling the pool! Minutes to Downtown Waterdown, amenities and the Aldershot Go. (id:60365)
2076 Rochester Circle
Oakville, Ontario
Ultimate backyard oasis! Discover exceptional family living in the desirable Bronte Creek, where scenic beauty & urban convenience come together. This premium Branthaven built detached home enjoys nearby 14 Mile Creek trails, lush parks, and tranquil ponds within walking distance. Top-rated schools, shopping centres, restaurants, and the GO Train Station are all minutes away. Just minutes from Oakville Trafalgar Memorial Hospital, this location offers everything a family needs within reach. Set on a professionally landscaped (2016) premium pie-shaped lot, 70.43 ft across the back, with outstanding curb appeal & a private backyard oasis, complete with a saltwater pool 17 x 32, mature trees & beautifully designed stone patios perfect for outdoor entertaining. Inside, you'll find numerous upgrades, including hardwood flooring on both levels (2019), 9-ft main floor ceilings & a renovated kitchen (2019), adding sophistication & style. A new pool heater (2024), furnace & air conditioner (2018) & roof shingles (2017), and most newer energy-efficient windows (2012), add peace of mind. Great open concept design! Enjoy formal entertaining or quality time with family in the spacious, open-concept living/dining room, enhanced by a cozy gas fireplace & views of the backyard. The crisp white kitchen boasts quartz countertops, under-cabinet lighting, an island with a breakfast bar, stainless steel appliances & a bright breakfast room with a walkout to the stone patio & pool. Upstairs, a generous family room with a partially raised ceiling & custom, built-in cabinetry provides the perfect gathering space that can be converted to a 4th bedroom. Three spacious bedrooms & 2 full bathrooms ensure comfort & privacy for the entire family. The primary suite offers stunning pool views & a 4-piece en-suite, complete with a deep soaker tub & separate shower. This move-in-ready home is an exceptional choice for families seeking a home in one of Oakville's most sought-after neighbourhoods. (id:60365)
1606 Queen Street W
Toronto, Ontario
Prime Parkdale/Queen West Mixed-Use Investment Opportunity! Exceptional vacant mixed-use commercial building in the heart of one of Toronto's most sought-after neighborhoods. This versatile property offers a high-visibility main-level retail space, to be vacant and ready for your vision, with a finished basement, ideal for retail, office, or creative use. The second-floor residential apartment features two spacious bedrooms, abundant natural light, and a walkout to a private rear deck perfect for end-users or rental income. Additional highlights include a large solid block garage with rear lane access, providing secure parking or additional storage space. Located just steps from the shops, cafes, and restaurants of Queen West and Roncesvalles, with the Queen streetcar at your doorstep and Lake Ontario a short stroll away, this property is a rare opportunity for investors or owner-occupiers alike. Don't miss out on this prime live/work space in a thriving urban hub! (id:60365)


