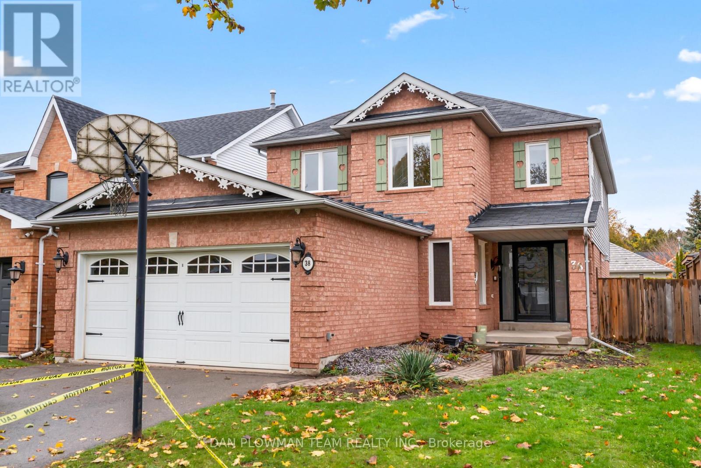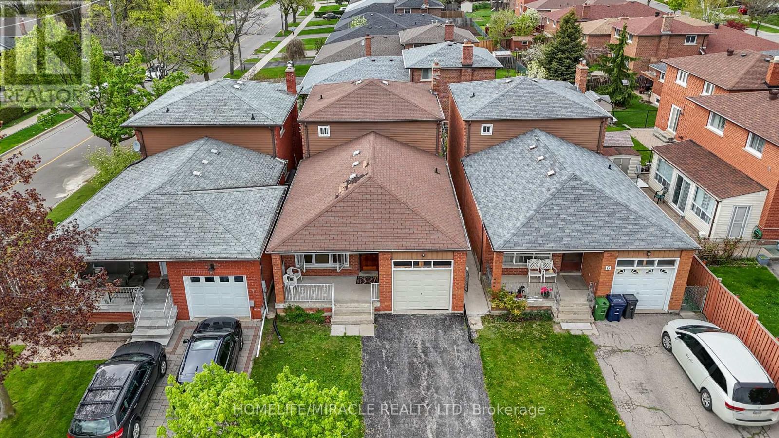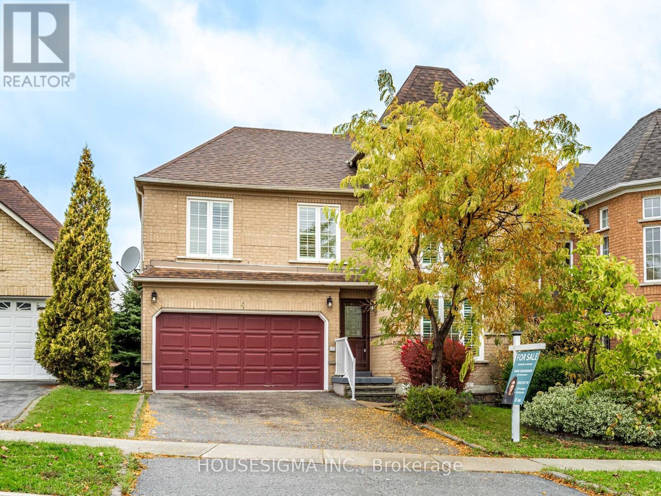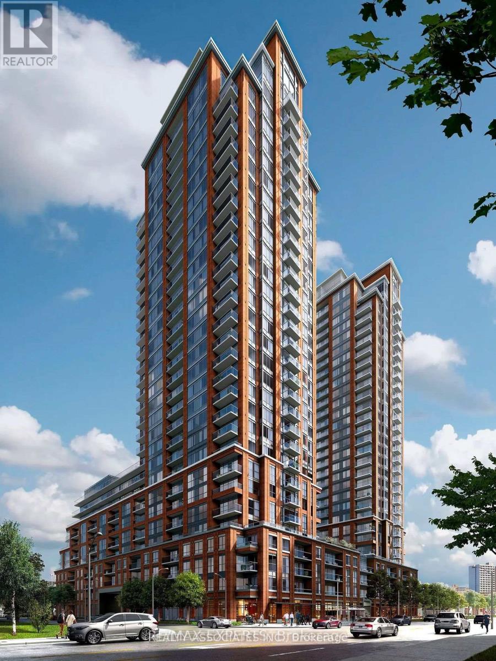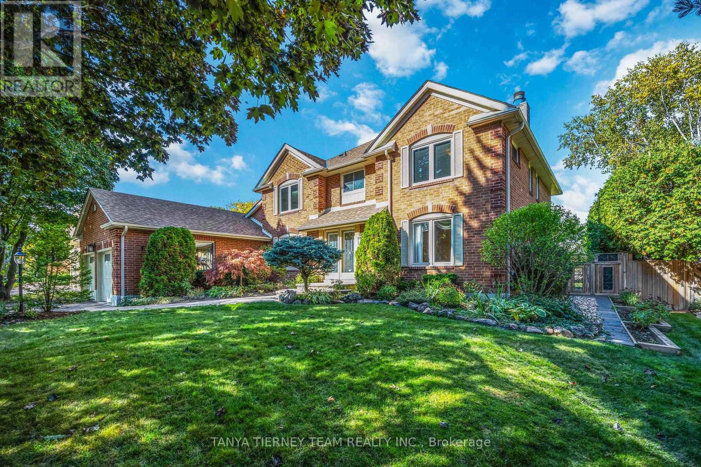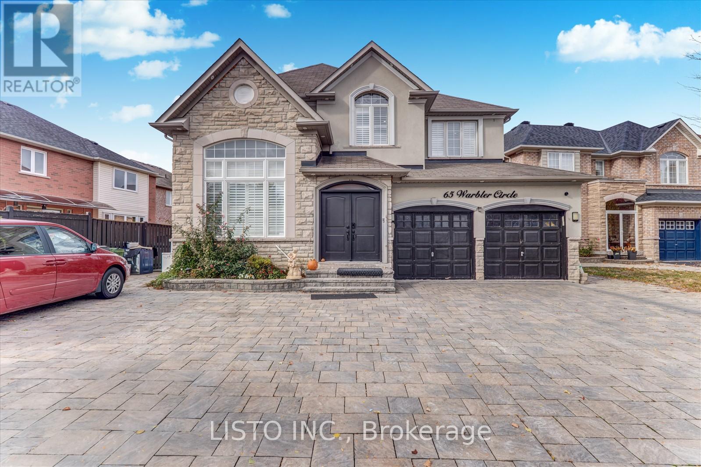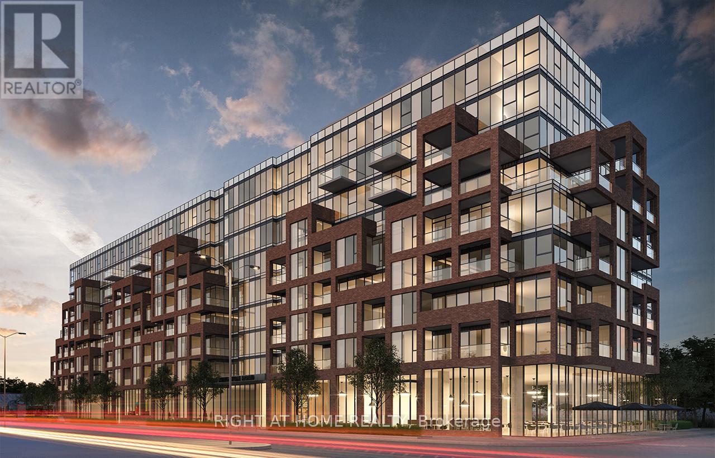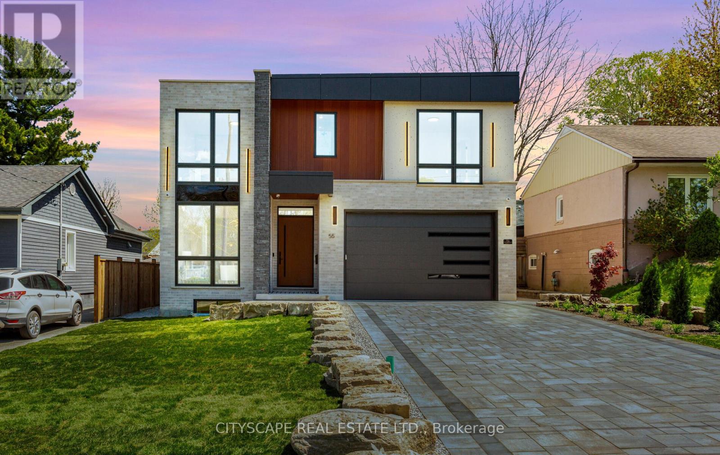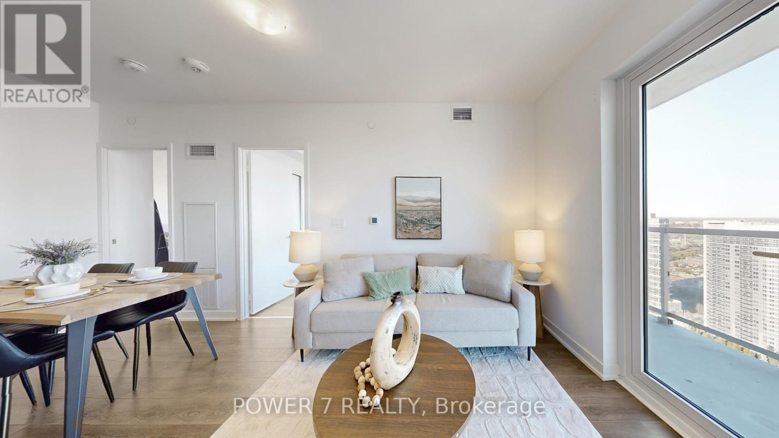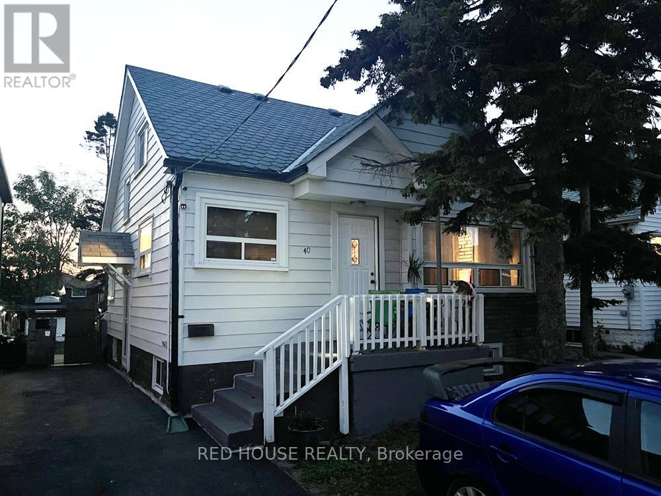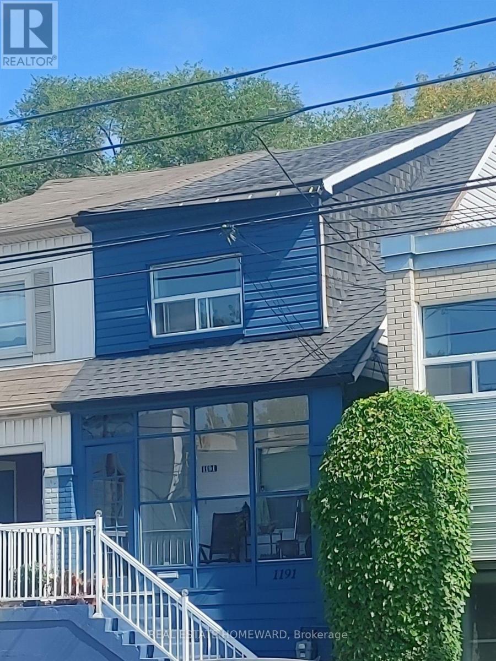38 Hemmingway Drive
Clarington, Ontario
A Gorgeous 4 Bed, 3 Bath, Double Car Garage Detached House In A Sought After Family Neighbourhood In Courtice! Open Concept Layout On The Main Floor Featuring A Large L - Shaped Living Room, Spacious And Updated Kitchen With Large Windows, A Huge Island And Walk Out To Deck And Fenced Backyard, And A Cozy Family Room With A Fireplace. The Upper Floor Has A Huge Primary Bedroom With Ensuite 4 Piece Washroom Featuring Soaker Tub & Separate Shower, Walk-In Closets And A Raised Sitting Nook. There Are 3 Other Bedrooms On The Upper Floor And A Separate Washroom. The Basement Is Unfinished And Opens Up A Ton Of Possibilities For The Buyer. It Doesn't Get Any Better Than This! ** This is a linked property.** (id:60365)
4 Greendowns Drive
Toronto, Ontario
Recently renovated Open Concept Home. New Windows. New Floors, New bathrooms, New Potlights, New Deck, New concrete on the side, New Powder room, New Deck. This is a huge backsplit house with lots of potential. Lower portion with separate entrance, two bedrooms, separate kitchen, and bath was rented for 2200. Can be converred to five bedroom house. Two more basement apartments possible in unspoiled huge basement! Lower Floor Family Room With Fireplace, Good Sized Bedrooms And Large Living/Dining Area, Oak Staircase, Garage Door With Opener And Huge Backyard. (id:60365)
4 Adenmore Road
Toronto, Ontario
This beautifully maintained, sun-filled home is perfectly situated just minutes from the GO Station, TTC, schools, parks, and the lake. Featuring 4 spacious bedrooms and 4 modern bathrooms, it offers a comfortable and stylish living space for the whole family. The upgraded kitchen and bathrooms (2021) add a fresh contemporary touch, while the finished walkout basement provides extra living or entertainment space. Additional highlights include newer windows and roof (2015), updated AC, furnace, and hot water tank (2022), elegant oak staircase, California shutters, gas fireplace, and stunning wood floors throughout. Enjoy outdoor living with a large deck, professionally landscaped garden, and a finished garage. (id:60365)
2505 - 3260 Sheppard Avenue E
Toronto, Ontario
Brand-new 1-bedroom Plus Den at Shepperd and Warden.Impressive 598 sq ft of thoughtfully designed living space plus a 35 sq ft balcony. Be the first one to live here. This building offers a full range of amenities, including an outdoor pool, fitness center, yoga studio, rooftop BBQ terrace, party and sports lounges, and a children's play area. Close to TTC, Plaza, Hwy 401/404 . Grocery store (id:60365)
6 Lyndhurst Crescent
Whitby, Ontario
Highly Desirable Williamsburg Location! Nestled on a beautiful tree-lined street, this stunning all-brick 3,443 sq. ft. family home sits on a premium 80x172 ft pool-size lot surrounded by lush perennial gardens. With 4,460 sq. ft. of finished living space, this home combines elegance, functionality, and natural light throughout.The traditional floor plan showcases gleaming hardwood floors, elegant wrought iron staircase, pot lighting, and four walk-outs to the private backyard oasis. Entertain with ease in the formal living room with cozy fireplace, family room with garden views, and dining room overlooking the front gardens.The gourmet kitchen features granite counters, centre island with breakfast bar, stainless steel appliances, ceramic backsplash, under-cabinet lighting, and a vaulted breakfast area with oversized sliding doors leading to the composite deck and fenced backyard.Upstairs, the spacious primary retreat offers his & hers walk-in closets and a spa-like ensuite with glass shower, soaker tub, and granite vanity. Three additional generous bedrooms complete the second floor.The finished basement with double-door walk-up, hardwood floors, pot lights, 3-pc bath, and above-grade windows provides in-law suite potential plus a large 977 sq. ft. workshop/storage area.Additional highlights include main floor laundry with side entry, double garage with epoxy floors, interlocking walkways, spruce-enclosed yard, and garden shed.Located in one of Whitby's most sought-after neighbourhoods, close to top-rated schools, parks, transit, shopping, and recreation - this is the perfect place to call home! (id:60365)
65 Warbler Circle
Toronto, Ontario
Gorgeous Property with Beautiful Landscaping & Interlock! Fully updated home located on a fabulous, quiet circle. This bright, open-concept layout features large windows and an abundance of natural light throughout. Enjoy hardwood floors throughout. The large, modern kitchen boasts a custom cabinetry, counter space, a large sink, island and stainless steel appliances and sliding doors that lead to a beautifully fenced backyard-perfect for entertaining. The inviting family room offers a cozy electric fireplace on the featured wall. Main floor includes a convenient powder room and laundry with direct access to the double garage. Upstairs, the primary suite features built in closet, a walk-in closet, and a luxurious 5-piece ensuite bath. Private driveway fits 5+ cars. A perfect blend of comfort, style, and location, this home truly has it all! (id:60365)
#30 - 1295 Wharf Street
Pickering, Ontario
Location! Location! Wake up to the shimmer of lake views and end your days with breathtaking sunsets in this executive 3 bedroom freehold townhome, perfectly nestled in Pickering's highly sought-after Nautical Village. Space that feels like a detached home with over 2500sf, Inside 9-ft ceilings, sky lights throughout and rich hardwood floors create a bright, open-concept main floor designed for effortless flow. The chef inspired kitchen boasts breakfast bar, and ample cabinetry perfect for everyday living and entertaining. Overlooking the expansive great room with soaring vaulted ceilings and a walkout to a two-tiered patio, this space is built for connection and comfort.Step outside and you're just moments from the lake, in-ground swimming pool, scenic trails, and waterfront docks bringing resort-style living right to your doorstep. Upstairs, the primary suite is a true retreat with vaulted ceilings, a spa-like 5 piece ensuite, a walk-in closet with custom built-ins, and a private balcony showcasing stunning south and west views of Frenchman's Bay. Both secondary bedrooms offer their own 4 piece ensuite and double closets, delivering privacy and functionality for family or guests. Beautifully finished basement with full bathroom designed for comfort and functionality. This is more than a home, it's a desired lifestyle. Welcome to your lakeside dream. (id:60365)
501 - 2799 Kingston Road
Toronto, Ontario
Welcome to Unit 501 at 2799 Kingston Road - where style, comfort, and convenience meet in one of Toronto's most desirable east-end communities. This bright and beautifully maintained 1-bedroom, 1-bath suite offers an open-concept layout with soaring windows that invite natural light and a clear, open view. The full-size kitchen is equipped with stainless steel appliances, sleek cabinetry, a centre island, and plenty of counter space - perfect for home cooking and entertaining alike! A spacious living area flows seamlessly onto your own private balcony, ideal for morning coffee and evening relaxation. Enjoy the ease of ensuite laundry, a generous double closet in the bedroom, and a completely carpet-free interior with modern flooring throughout. The suite is thoughtfully designed for efficient living, offering both style and practicality. Located in the vibrant Scarborough Bluffs neighbourhood, enjoy excellent access to daily essentials - steps to TTC transit, grocery stores, banks, schools, and local restaurants. Reputable elementary and secondary schools are just a short walk away, making this spot ideal for families and future tenants alike. Nearby Kingston Road and Cliffside Village provide a mix of retail, services, and dining options, while nature lovers will appreciate the proximity to parks, trails, and the waterfront. This condo is perfect for first-time buyers, young professionals, downsizes, or investors looking for strong rental potential in a high-demand area. The Bluffs is a well-managed building with modern amenities and solid long-term value. Don't miss the opportunity to own in a fast-growing pocket of the city! (id:60365)
55 Adanac Drive
Toronto, Ontario
LUXURY CUSTOM SMART HOME! Welcome to 55 Adanac Dr located in a prestigious neighborhood whereultra modern luxury meets unmatched convenience! Step into this brand-new, never lived-indetached home, a rare gem featuring cutting-edge design and smart technology that redefineluxury living in todays era. Boasting approx 5,000 sq ft of thoughtfully designed space, thisexpansive home offers an open-concept living and dining area, along with a versatile, separatefamily room with decorative wall thats perfect for entertaining, ideal for larger families.Enjoy the convenience of six parking spots with no sidewalk. Soaring 10 ceilings &floor-to-ceiling windows flood the space with natural light & offer stunning, unobstructedviews. Chefs Dream designer kitchen cabinetry with ample storage, LED lights, sleek waterfallisland with breakfast bar, full-size hidden pantry, Built-in professional oversized appliances66 fridge/freezer, 48 gas cooktop,1,000 CFM range hood perfect for preparing aromatic dishes.Warm 3000K lighting fixtures, pot lights throughout create a cozy, inviting ambiance, whilecustom designer wood accent walls add a dramatic WOW factor. 2nd floor with 9 ceiling,enormous skylight fills the upstairs with natural light, Four spacious bedrooms with ensuitebathrooms and custom closets. Convenient 2nd floor laundry room. The true showstopper primarysuite features, private balcony to enjoy fresh air and sunlight dual custom His & Hers closets.Luxurious ensuite with heated flooring, glass standing dual showers, vanities, soaker bathtub,smart toilet seat for personalized comfort. Heated flooring in all bathrooms, garage, frontporch & entrance. A Potential fully finished legal walkout basement has 9 ceilings. An in-lawsuite with personal recreation room, wet bar, ensuite with heated flooring throughout ensuringyear-round comfort. Professionally designed landscaping by Terra Stone driveway paver withglass railing wooden deck & much more to explore! (id:60365)
3605 - 2033 Kennedy Road
Toronto, Ontario
Welcome to 2033 Kennedy Rd #3605 a stylish 2-bedroom, 2-bath corner unit with breathtaking unobstructed North-East views! This bright, open 733 sq ft residence features a large corner balcony, allowing you to soak in stunning vistas from both the living room and the spacious master bedroom, each with direct walkouts.Enjoy a contemporary open-concept kitchen with sleek designer finishes and a functional layout perfect for entertaining. The master suite offers a large closet, a luxurious 4-piece ensuite, and access to balcony. The second bedroom boasts floor-to-ceiling bay windows, and large closet. Second 3Pcs bathroom with glass shower.Building amenities include a fully equipped gym, concierge service, ample visitor parking, party room, kids playgroup area, outdoor terrace with BBQ facilities and much more. Located near Agincourt Mall, Walmart, restaurants, and offering easy access to Hwy 401 and 404, this home provides the best in comfort and urban convenience. One parking and One locker included. (id:60365)
40 North Woodrow Boulevard
Toronto, Ontario
Spacious Detached Home in Great Family Neighbourhood, Huge Lot! 4 Beds on 2nd + Spacious Den on Main Floor w/ Walk Out to Large Backyard, Separate Side Entrance to Legal Basement Apartment w/ Kitchen, Spacious Living/Dining, 1 Bed, 1 Bath, An Extra Bedroom Could be Added, Loads of Potential! Close to Shopping, Schools, TTC, Steps to Parks and the Lake. (id:60365)
1191 Woodbine Avenue
Toronto, Ontario
Here's a turn-key investment and/or live-in opportunity: All the heavy lifting has been done! Three levels, three rented apartments each featuring its own open concept living area / kitchen and separate bedroom. Contemporary renovations in basement and main; top floor renovated prior to current ownership. Shared amenities include laundry room with skylight, bright and leafy backyard space, enclosed front porch. Fabulous tenants! Being within a ten minute walk of Danforth Village, subway and Taylor Creek greenspace contributes to this location's future appeal. Home inspection report and financials available upon request. (id:60365)

