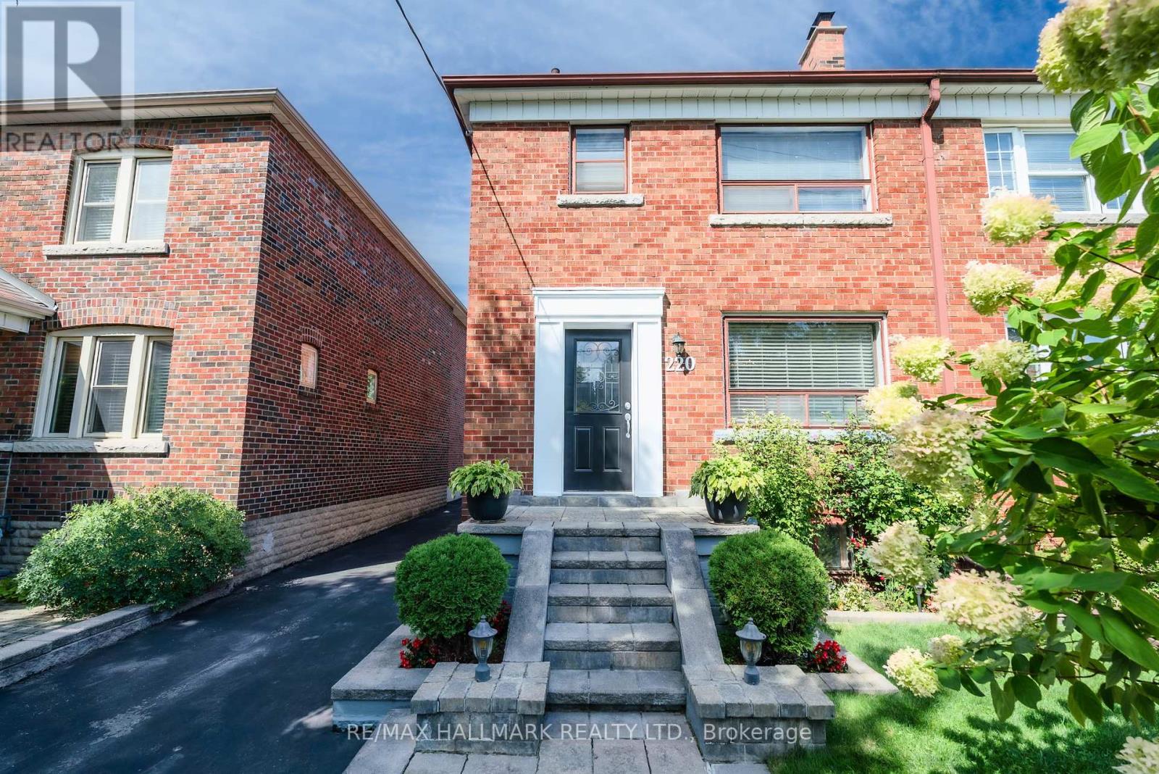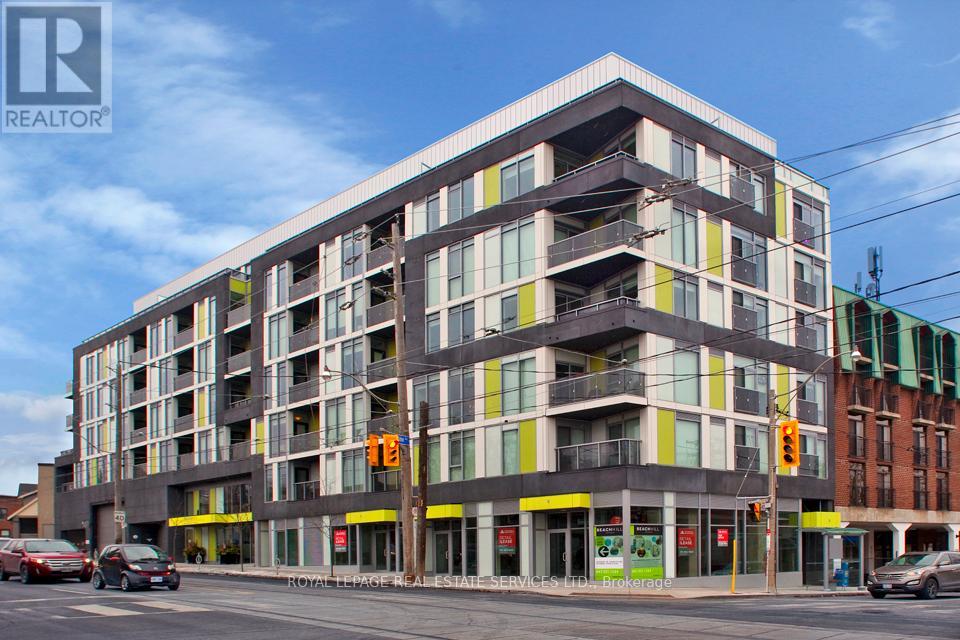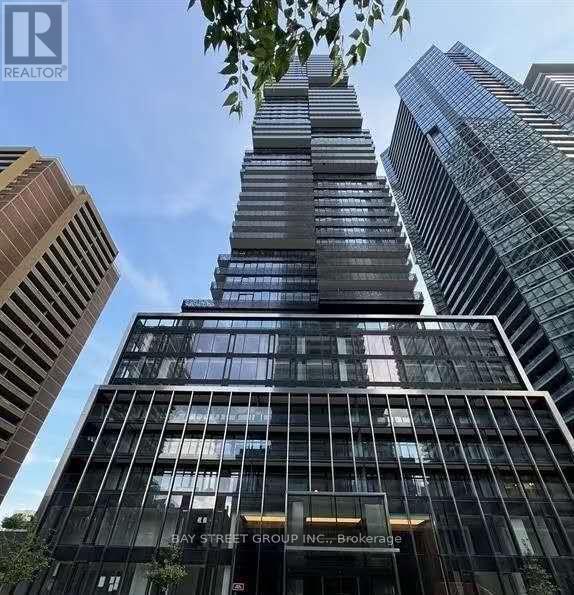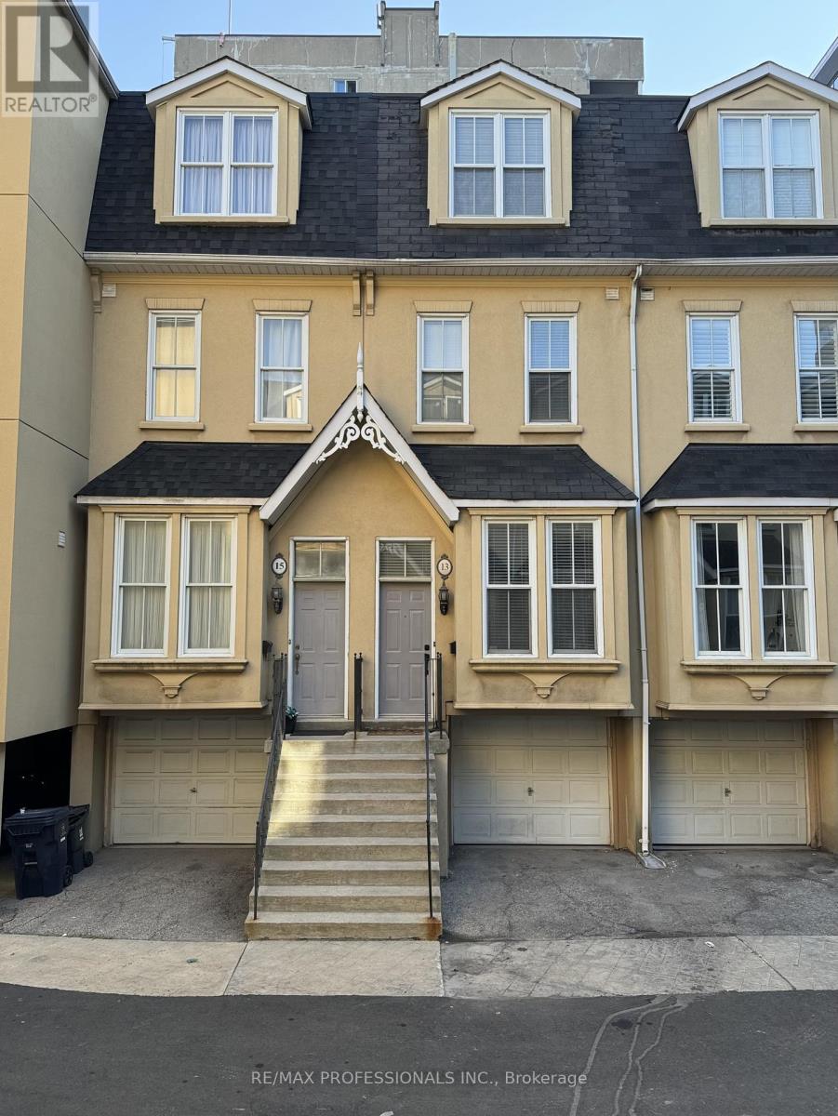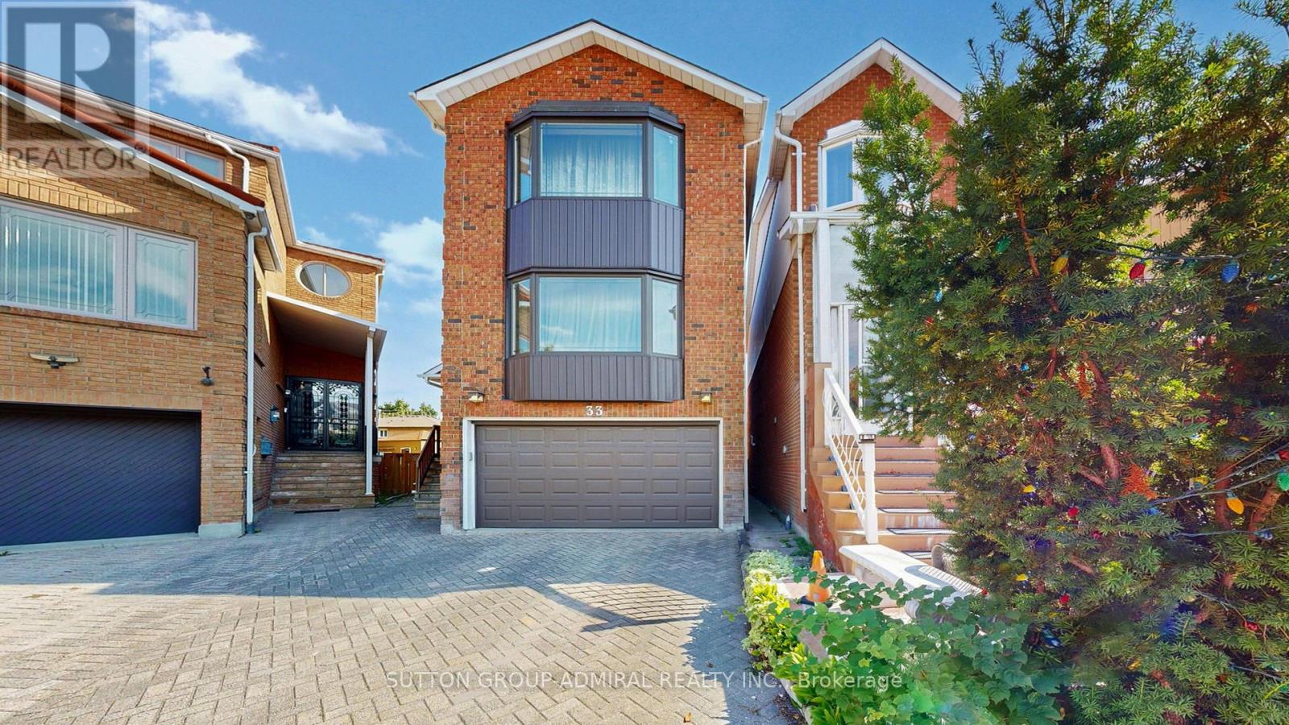248 Keewatin Street S
Oshawa, Ontario
Welcome To This Well-Maintained Detached Bungalow Offering Comfort, Space And Functionality In A Desirable Location. Step Into A Bright, Inviting L-Shaped Living And Dining Room Combination Featuring Stylish Laminate Flooring - Perfect For Entertaining Or Relaxing With Family. The Kitchen Includes A Convenient Breakfast Bar That Opens To The Dining Area, Creating A Seamless Flow For Everyday Living And Casual Meals. Three Generously Sized Bedrooms Provide Ample Space For Family Or Guests, Including A Primary Bedroom With A 2-Piece Ensuite. The Finished Lower Level Boasts A Spacious Recreation Room Complete With A Cozy Corner Gas Fireplace, Pot Lighting, And Updated Broadloom - Ideal For Movie Nights. A Large Laundry/Utility Room Offers Abundant Storage Options. Don't Miss This Wonderful Opportunity To Own A Solid, Spacious Bungalow With Great Indoor And Outdoor Living! (id:60365)
50 Stagemaster Crescent
Clarington, Ontario
Welcome to 50 Stagemaster Crescent a one-of-a-kind detached two-storey 3 bedroom residence brimming with charm, nestled in a mature, family-oriented neighbourhood in Courtice. Perfectly located, this home is just steps from Avondale Park, close to highly regarded schools, a variety of shops and everyday conveniences, with quick access to both Highway 2 and Highway 401 for seamless commuting. Step inside to a thoughtfully designed layout with an inviting entryway and convenient powder room accented by a decorative window. The bright and welcoming family room and the elegant formal dining room feature gleaming hardwood floors, ideal for entertaining or cozy family dinners. Both spaces flow effortlessly into the kitchen, which offers classic white cabinetry, ample counter and storage space, and a walkout to the private, fenced backyard. Upstairs, you'll find three generously sized bedrooms, each enhanced with hardwood flooring and generous closet space. The sun-filled primary bedroom showcases a stunning bay window, a timeless architectural detail that fills the space with natural light and adds unique character not often found in newer builds. The fully finished lower level provides exceptional versatility, complete with laminate flooring, a dedicated laundry area, and plenty of space for a recreation room, home office, or gym.The backyard is fully fenced and surrounded by mature greenery, creating a private and peaceful setting for outdoor dining, play, or relaxation. Freshly painted throughout and showcasing modern light fixtures (2025), this home is move-in ready and designed with family living in mind. With its warm character, functional layout, and prime Courtice location, this property is truly a rare find. ** This is a linked property.** (id:60365)
409 Harris Street
Whitby, Ontario
Spectacular 4-Bedroom High Quality Denoble Home Nestled In The Heart Of Downtown Whitby. Truly A Rare Gem In This Small Boutique Development. Spacious Open Concept Main Floor Plan With Gorgeous Hardwood Flooring. Large Dining Room Area Leads Into The Family Room With Cozy Gas Fireplace. Convenient 2-Piece Bath, Garage Entry And Laundry Area. Modern Eat-In Kitchen With Solid Extended Cabinetry, Granite Counters, Stainless Steel Appliances. Breakfast Area Overlooks The Big Two-Tiered Deck Overlooking The Amazing Interlocking Patio And Fully Fenced Backyard. Updated Hardwood Staircase With Cast Iron Spindles Guides You Up The 2nd Floor Which Features 4 Large Bedrooms Including The Primary With A Walk-In Closet And 5 Pc Ensuite. Additional 4 Pc Bath With Laundry Chute Makes Like That Much Easier! Fully Finished Walk Out Basement With Large Rec Room Area, Cold Room And Tons Of Extra Storage! California Shutters Throughout This Stunning Home! Steps Away From Parks, Short Distance To Top-Rated Schools, And Just Minutes To 401 And Go Train. With Lots Of Shopping And Dining Close By. ** This is a linked property.** (id:60365)
220 Browning Avenue
Toronto, Ontario
An exceptionally rare property with unbelievable potential in one of the best communities in the east end. Featuring a lot size of 27.06x115.28ft with a private driveway and access to a laneway where many homes have half the land and no parking. The uniqueness of this property provides the purchaser with immense opportunity for a large laneway house and/or a large addition with multiple parking options and still have a room left for a beautiful yard on a quiet, tree lined, one way street. The current owner of 46 years has maintained the home to a high standard inside and out. The home is in excellent condition with recent upgrades including a tankless boiler(2025), chimney(2024), roof(2022), and the water supply was upgraded to copper. The basement has a roughed in kitchen and roughed in bathroom with a separate side entrance. Outside the grounds are meticulously maintained with a beautiful lawn, a vegetable garden and multiple flowering trees. With a 97 walkscore and a 94 transit score, it is just a short walk to all the shops and restaurants along the best part of the Danforth, easy access to the Bloor/Danforth subway line, future Ontario line, DVP and Don Valley trail system will make you love this location and neighbourhood. (id:60365)
1772 Woodgate Trail
Oshawa, Ontario
Fabulous Freehold Townhome in a sought-after North Oshawa subdivision! Backing onto greenspace with no houses behind, this bright and inviting home offers the perfect blend of comfort and style. Featuring 3 spacious bedrooms, a large living room with a big window overlooking the trees, and a well-designed layout that feels welcoming from the moment you arrive. Recent upgrades include: new 3-pc bathroom in the basement, renovated kitchen with new cabinets, countertop & sink, new hardwood flooring in the hall, living room & kitchen, new flooring in all bedrooms, upstairs bathroom & basement, plus a beautifully updated staircase. Kitchen appliances have also been updated with a new dishwasher and new stove. Move-in ready and ideally located close to schools, parks, shopping, and transit. This home is perfect for families, first-time buyers, or anyone looking for a turnkey property in a desirable neighborhood. (id:60365)
29 Mortimer Crescent
Ajax, Ontario
PRIME AJAX/PICKERING VILLAGE ! The one you have been waiting for! Prepare to be delighted with this impressive and well maintained (by only one original owner) brick 4 bedroom, 3 bathroom JOHN BODDY built home situated on a generous 54 by 110 foot lot within an extremely coveted peaceful tree lined Crescent (The only Cres in the development). The Oakcrest Model built in 2001 offers families an impressive 2500 square feet above grade plus 1295 sf more on the lower level to finish to your liking. Thats 4800 sf! Enter -covered front porch with custom landscaping perfect for morning coffee and start to enjoy the many benefits greeting you inside. Step into the main floor with sun filled living/dining areas, bay windows, hardwood flooring, potlights, separate laundry room with direct garage access, powder room and the highlite of this model..the sunken family room with gas fireplace and picture windows overlooking the rear yard ideal for family company and entertainment. Cook, gather and enjoy the generous family sized kitchen and breakfast/dining areas offering plenty of cabinetry and bright windows with a convenient walk out to the bbq deck. Head upstairs to the primary suite offering incredible space, 5 piece ensuite-soaker tub, updated lighting, walk in closet, cozy broadloom and sunny bay windows overlooking the quiet Crescent. Three more sizable bedrooms await enjoying a second 5 piece bathroom. Opportunity abounds on the expansive lower level for a rec room, 5th bedroom, gym, office, storage rooms, workshop and so much more! Almost finished with electrical, rough in bathroom plumbing, insulation and walk out done..choose your flooring, drywall and ceiling tiles and voila! Resort like living continues on the oversized lot with an inground pool, deck, exterior terrace for dining and relaxation and greenspace for gardening.This delightful address is minutes from nature trails, charming historic Pickering Village, top rated schools, golf course, Go, highways,parks 48 (id:60365)
510 - 763 Woodbine Avenue
Toronto, Ontario
Bright and modern 2-bedroom corner suite featuring an open-concept layout. Floor-to-ceiling windows fill the space with natural light, highlighting the stylish laminate flooring throughout. The primary bedroom boasts its own floor-to-ceiling windows with views overlooking the balcony, while the versatile second bedroom is perfect as a guest room, office, or den. The kitchen is designed with light-toned cabinetry, a white tile backsplash, and track lighting. Enjoy the convenience of an ensuite washer and dryer. With its contemporary design and unbeatable location close to shops, dining, and transit, this condo is a must-see! A leisurely walk to Woodbine Park or Woodbine Beach with easy access to the TTC streetcar right outside your doorstep. Great building amenities including a fully equipped fitness centre and a beautiful 3rd-floor terrace complete with barbecues. Parking available to rent. Tenant to pay hydro and water. (id:60365)
3004 - 18 Yorkville Avenue
Toronto, Ontario
18 Yorkville* Luxury Suite, Soaring 9Ft Ceiling on a High Floor with a Stunning West View Overlooking Yorkville. Bright and Spacious 625 sq ft, 1 Bdrm+Den with Tons of Natural Light. Open Concept, Stone Breakfast Bar in Kitchen and its Perfect for Entertaining. Parkette Nearby, Laminate Throughout, Custom Sunscreen Blinds. Enjoy Morning Coffee or Unwinding in the Evening on the Large Balcony. Pedestrian Friendly Village Atmosphere with Ez Access To Every Amenity Incl Grocery, Cafes, Restaurants and The Finest Boutiques. Excellent Location! 1 parking spot and 1 locker included. Luxury Building with Excellent Amenities: 24-hour concierge, gym, and party room. Steps to Yonge & Bloor subway. **Also Available Furnished, Please Inquire** (id:60365)
4212 - 55 Charles Street E
Toronto, Ontario
Luxury Living at 55C Bloor Yorkville Residences, 2Bedrooms + 2Bathrooms suite! Award-winning Designed Lobby and 9th-Floor Amenities, Including a Top-Tier And Large Fitness Studio, Co-work/Par ty Rooms, And a Serene Outdoor Lounge With BBQs And Fire Pits. Top Floor High Celling C-lounge, Caterer's Kitchen, and Outdoor Terrace, Guest Suite. 24 Hour security concierge with luxurious amenities as well. Steps To Everywhere: TTC Subway Station, Shops, Restaurants, University, Etc. (id:60365)
13 Joseph Salsberg Lane
Toronto, Ontario
Welcome to 13 Joseph Salsberg Lane, the ULTIMATE in King West townhouse living! Completely RENOVATED with high end finishes GALORE! LIve in the heart of Downtown Toronto close to the fine dining and entertainment of King West and Queen West but yet located in a very quiet enclave of exclusive high end townhomes. Steps away from the King/Queen TTC and one block away from the future Ontario Line.This is a HOUSE. Not a Condo or STACKED TOWNHOUSE. As such, it has REAL house size bedrooms. Over 1600 sqft of luxurious living on 4 different floors. Retreat into the upper floor loft like Master Bedroom complete with private 4 piece ensuite and a massive walk in closet. Indulge in the private OASIS of your SPA LIKE Master Bath. Entertain your guests on your huge private deck. High End Finishes including: 10ft Ceilings on the Main Floor and 9 ft Ceilings on all other levels including bedrooms, Smooth Ceilings throughout, Extended Kitchen Cabinetry, Undermount Cabinet Lighting, Glass Backsplash, Quartz Kitchen Countertops with extended breakfast bar, Hardwood Flooring throughout, Porcelain Tiles, Stainless Appliances, Two 4 Pc Bathrooms, Double Undermount Wash Basins, Deep Soaker Tub, Frameless Glass Shower, Shaker Wood Vanities, Quartz bathroom countertops, Chic Black Hardware, all new modern light fixtures, pot lights galore, a gas fireplace for those cold winter nights, and much much more! Live in a luxury home! YOU DESERVE IT! (id:60365)
33 Carnival Court
Toronto, Ontario
Welcome to 33 Carnival Court where convenience meets comfort! Enjoy the best of both worlds with this spacious (over 2000 sq. ft.) 3+1 bedroom, 4-bathroom detached home featuring a walk-out basement and 1.5-car garage. Perfectly located on the border of Toronto & York Region, you'll have quick access to TTC, GO Transit, York University, Finch Subway Station, schools, shopping, restaurants, places of worship and the scenic G Ross Lord Park steps away. This well-maintained residence is one of only 4 custom-built homes in a peaceful, family-friendly pocket of North York. From the moment you step through the double-door entrance into the impressive cathedral-ceiling foyer, you're greeted with brightness and warmth thanks to soaring ceilings, three skylights, and oversized bow and picture windows. The elegant open-concept layout features floating staircases and well-proportioned principal rooms, ideal for entertaining. The roomy and sun-filled eat-in kitchen offers tons of storage, ample granite countertop space, backsplash, pantry, and instant hot water. The oversized primary suite includes a functional 4 pc ensuite and a walk-in closet with a window. Two additional airy bedrooms feature closets, a convenient laundry chute, and share a 5 pc bathroom.The professionally finished walk-out basement boasts a floor-to-ceiling wood-burning fireplace, wet bar, sauna, wine cellar, kitchenette, 3-piece bath, and direct garage access. It converts easily to a bright above-ground in-law or rental studio suite. Additional highlights include hardwood & laminate floors, pot lights, a main-floor powder room, and 9-foot ceilings on the main level.The lush, private backyard oasis is graced by mature fruit trees and rose bushes, perfect for family gatherings and summer entertaining. Linked via foundation only.Flexible possession, move-in ready condition, and reasonable price make this property one of the best deals on the market. What are you waiting for?! See it today and buy tomorrow! ** This is a linked property.** (id:60365)
209 - 160 Vanderhoof Avenue
Toronto, Ontario
Scenic 3 Condos By Aspen Ridge Homes. Great Location, With Easy Access To DVP and Public Transportation. Walking Distance To Sunnybrook Park And Shopping Close By.Furnished!!! Laminate floors throughout, as well as S/S appliances and granite countertops. Amenities Include A Fitness Centre/Yoga Room, Indoor Pool, Media Room, Theatre, Party Room, BBQ courtyard, Guest Suites, And Visitors Parking. (id:60365)




