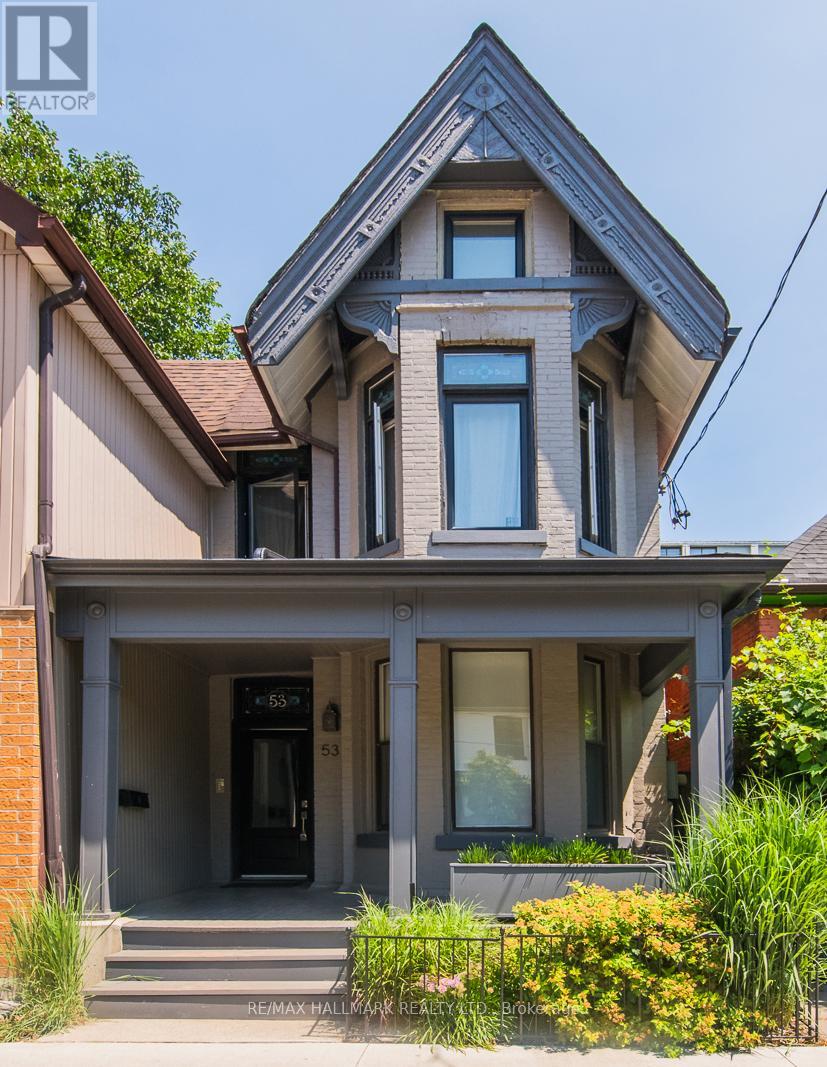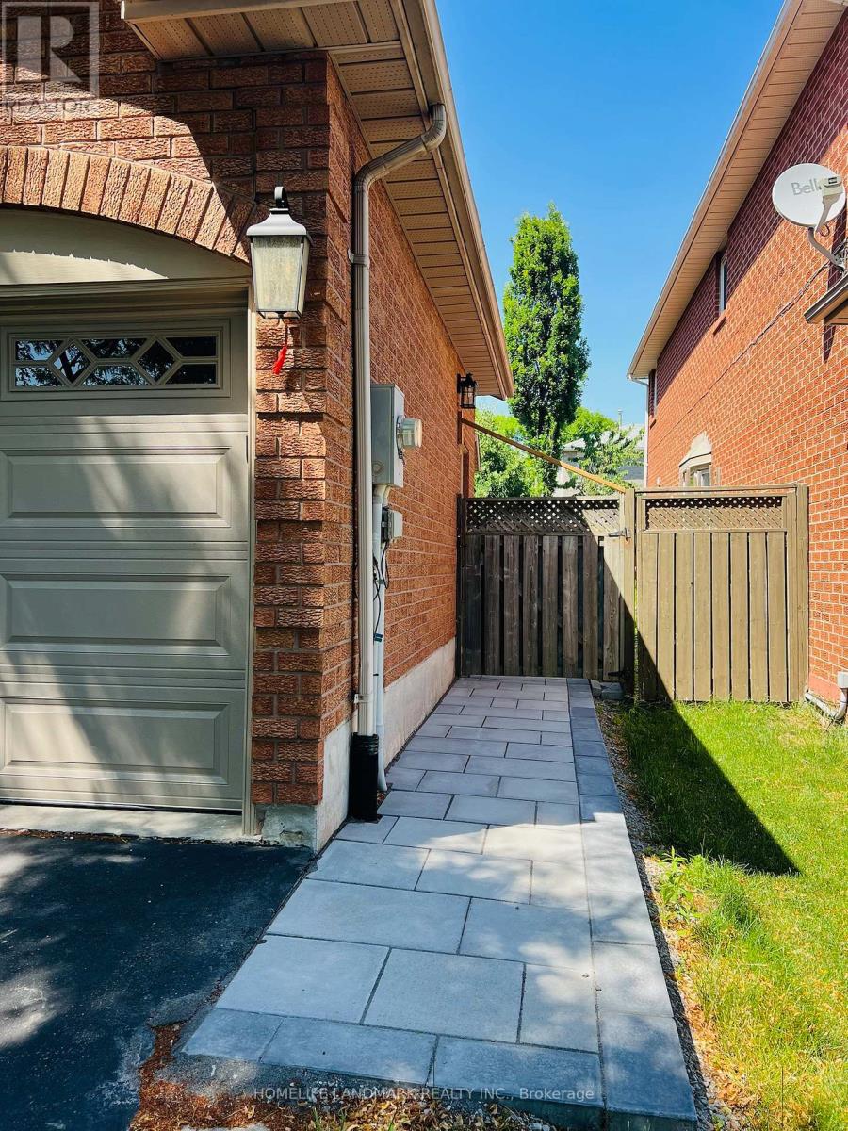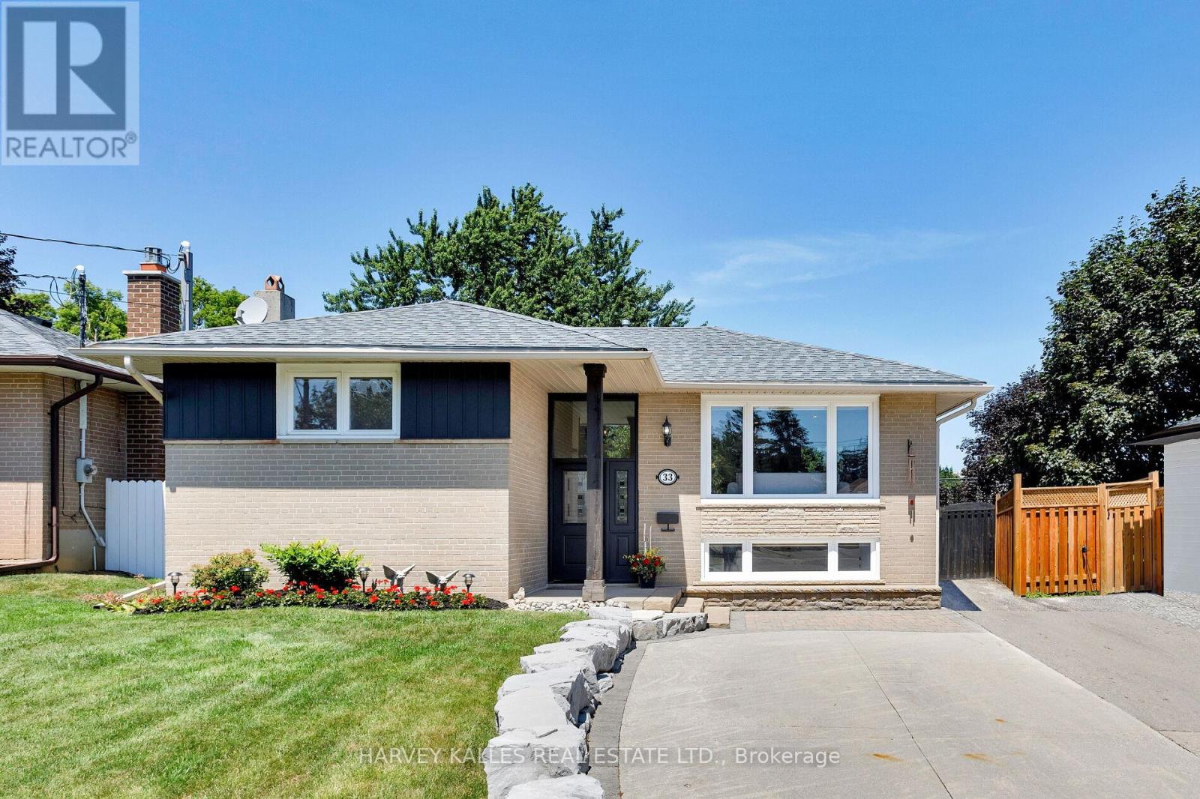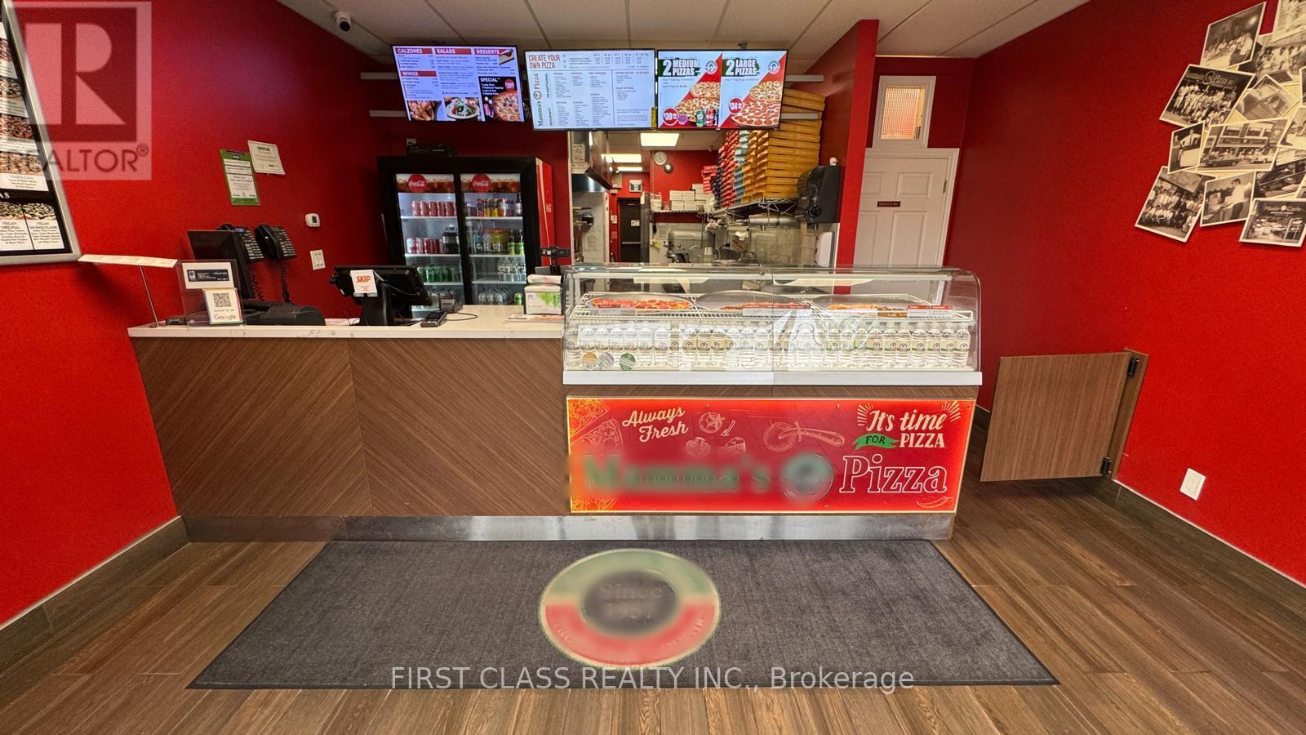53 Lansdowne Avenue
Toronto, Ontario
Discover 53 Lansdowne Avenue; a spectacular 4-bedroom Victorian home that honours its historic charm with original stained glass, and mouldings while introducing an eclectic mix of modern touches and finishes. Currently configured as two separate, large two floor suites, this home offers flexibility for multi-generational living, co-ownership, or a seamless conversion back to a spacious single-family dwelling. Positioned on a rare L-shaped lot with garage & convenient pad parking (=2 spots!), it also includes an extra large backyard oasis. The property's lovely perennial garden offers a true touch of nature in the heart of the city, perfect for garden lovers, families, or entertainers seeking privacy and extended space. Tucked between the vibrancy of Queen West and the fabulous boutiques of Roncesvalles ("Roncy"), you're just minutes from cafés, galleries, and independent shops. TTC, schools and community centres are at your doorstep. Need a city escape? No problem. Hop on the nearby Lakeshore or Gardiner Express for your getaway. Whether you're a family, investor, or seeking a live-and-rent setup, 53 Lansdowne Avenue blends turn-of-the-century character, urban greenery and income potential into one irresistible package. AAA upper suite Tenants willing to stay or leave with appropriate notice. Main floor suite is Owner-occupied. (id:60365)
Basement - 2807 Guilford Crescent
Oakville, Ontario
Welcome To This Brand New Professionally Renovated Legal Basement Apartment In The Family-Friendly Community Of Clearview. This Clearview Neighbourhood Consistently Ranks Among The Highest School Rankings Within Oakville & Is Filled With GreenSpaces/Parks Making it A Sought After Community To Call Home. Enter Via A Separate Private Entrance With 2 Generous Bedrooms, A Separate Laundry, Open Concept Kitchen/Living/Dining Area. There Is Laminate Flooring & Plenty of Lights Throughout. Kitchen Is Fitted With Brand New Stainless Steel Appliances & There Is Generous Storage Throughout. The Suite Comes With A Full Washroom & One Car Parking Available On The Driveway. Tenant pays 30% Of The Utilities. Conveniently Close To Major Highways 403 & QEW, Nearby Schools, Parks Public Transit, Retail Stores, Grocery store, Tennis court and Other Essential Amenities. (id:60365)
33 Stevens Crescent
Halton Hills, Ontario
Turn-key and full of character, this beautifully maintained bungalow sits on a wide lot in the heart of Georgetown, just steps from schools, parks and local amenities. Owned by the same family since 1958, true pride of ownership. Freshly painted inside and out, this 3 bedroom home offers new lighting, updated electrical, and a warm, inviting atmosphere throughout. A modern open-concept kitchen, complete with granite countertops, gas range and custom cabinetry. Walkout to the picturesque backyard- ideal for entertaining, with an inground concrete pool, cabana, mature gardens and plenty of green space. The bright lower level offers a spacious rec room with a new flooring, modern lighting, and a cozy electric fireplace- perfect for relaxing or hosting. Notable upgrades include: updated windows, roof (2020), driveway stonework (2025), custom window coverings, new reverse osmosis water system (2025) & upgraded insulation. A rare find on a quiet, child friendly crescent. Move in and enjoy this special home for years to come. (id:60365)
48 Arizona Drive
Brampton, Ontario
Gorgeous Sun-Filled Freehold Townhome On Mississauga/Brampton Border Right Across From Shopping Plaza, Schools And Other Amenities. This 1828 Sqft Model Is In Excellent Condition! Painted In Warm Designer Colours! Upgraded Maple Kitchen Cabinets With Modern Backsplash, Granite Counters, Pot Lights, 9Ft Ceiling, Custom Blinds, Master With 4Pcs Ensuite And W/I Closet And Many More! Fully Fenced Backyard With Green Space Behind And Entrance From Garage Into Home (id:60365)
503 - 370 Highway 7 Road E
Richmond Hill, Ontario
Modern Royal Garden condo in the heart of Richmond Hill! Features a sleek kitchen with granite counters, stainless steel appliances, laminate flooring, and a balcony with unobstructed views. Steps to Hwy 404/407, top schools, shopping, dining, banks, and transit - plus a future T&T Supermarket across the street! Enjoy great amenities: gym, steam room, party room, guest suites & more. (id:60365)
107 Crimson Forest Drive
Vaughan, Ontario
Welcome to 107 Crimson Forest Dr in the prime neighborhood of Vaughan. This bright townhome features 3+1 bedrooms and 3 washrooms across approximately 1,700 sq ft. The spacious and functional layout maximizes every square foot with abundant storage space and 9-foot smooth ceilings throughout. Notable features include excellent natural lighting, sleek laminate flooring, two walk-out balconies and upgraded stairs. The property includes a large double garage. The kitchen showcases integrated stainless steel appliances, a center island with quartz countertops and breakfast bar, plus a separate dining area. The ground floor can serve as either a fourth bedroom or office, with convenient direct access from the garage. This home enjoys one of the city's best locations, zoned for highly ranked schools and offering easy access to shopping, restaurants, major highways, and public transportation.Extras: (id:60365)
80 Eagleview Crescent
Toronto, Ontario
Welcome to 80 Eagleview Crescent Beautifully Renovated Home on a Rare Pie-Shaped Lot!Located in a quiet and desirable pocket near Warden & Steeles, this spacious 4-bedroom detached home sits on a premium pie-shaped lot with an extra-wide backyard perfect for entertaining or gardening. Recently upgraded from top to bottom: brand new solid hardwood flooring throughout, fresh paint, modern light fixtures, refinished staircase, updated bathrooms, and more. Walking distance to TTC, top-ranked schools, shops, parks, and quick access to Hwy 401/404. A true turnkey home you dont want to miss!a finished basement perfect for extended family or rental potential. (id:60365)
7 Solstice Drive
Toronto, Ontario
Discover your dream home in the coveted Brookside Enclave! This spacious 3-bedroom detached house is nestled on a quiet, family-oriented street in ONHW, offering the perfect blend of comfort and luxury. Step into a bright and inviting interior featuring hardwood floors on the main level and stairs, adding timeless elegance. The oversized family eat-in kitchen is a chefs delight, complete with granite countertops, an undermount sink, soft-close damper cabinets, and top-of-the-line stainless steel appliances, including a gas range and a spacious bottom-mount fridge. Enjoy the convenience of a separate entrance from the garage for added flexibility. Retreat to the primary bedroom with a lavish ensuite, boasting a deep soaker tub and a separate shower stall, along with an oversized linen closet for ample storage. Outside, unwind in your private, fenced lush green yard, perfect for relaxing or entertaining. Upgraded with stylish pot lights and numerous modern touches, this home is move-in ready (id:60365)
15 - 605 Brock Street N
Whitby, Ontario
Renowned Pizza Franchise, Profitable Business - located in Plaza on one of the busiest roads of Whitby - intersection of brock St and Maple St. Walking distance to downtown Whitby, Minutes to Elementary and High Schools, Whitby Civic Centre and Region of Durham Office, Close to Major Big Box Stores and Surrounded by Residential Neighborhood. Very busy plaza with Businesses for lots of foot traffic -- Palgong Bubble Tea, Nails and Spa, Mortgage company, Benjamin Moore Paints, Burger Place, Physio, Message, Medical Office, Mister Transmission, Tire Shop, Convenience Store, Pet Food Store. Timings - Sunday to Thursday 11 AM to 10 PM Friday & Saturday 11AM to 11 PM (Can Open for longer Hrs). Contract with Skip the dishes, Uber. Very Low Monthly lease Aprox. $2800 including TMI, Attractive Royalty. (id:60365)
801 - 120 Dundalk Drive W
Toronto, Ontario
Bright and Spacious Two Bedrooms Apartment with Panorama View in Very Convenient Area. Clean and Well-Maintained Unit. Newer Kitchen Marble Countertop, Mostly Newer Paint, Newer LG Stainless Steel Fridge, Parquet Floor Throughout, Ensuite Laundry Room, Panorama Northwest View. Rent includes all Utilities Plus Internet and Cable TV. Good Building Management with Indoor Swimming Pool, Exercise Room, Recreation Room and Sauna, Short Walk to TTC, Supermarkets, Plazas. (id:60365)
2810 - 20 Richardson Street
Toronto, Ontario
Rare Corner Suite with 2 Parking & 2 Lockers! Welcome to Suite 2810 at Lighthouse East, a sun-drenched, fully upgraded 2-bedroom corner unit in one of downtown Toronto's most exciting new neighbourhoods: the East Bayfront. Just steps from Sugar Beach, the waterfront Promenade, and miles of running and biking trails, this sleek urban retreat offers a calmer lakeside lifestyle with unbeatable proximity to the Financial District, Distillery District, George Brown College, and the St. Lawrence Market. Loblaws is right next door, and the Gardiner Jarvis exit is moments away for stress-free driving. This is urban convenience without compromise and its only getting better with the massive, 200-hectare Don Valley Port Lands revitalization now underway. Inside, you'll find beautifully upgraded living space with real hardwood floors, upgraded solid-core sound-reducing doors, modern lighting, Miele appliances, and custom roller blinds. The well-designed split-bedroom layout maximizes privacy, while floor-to-ceiling windows bathe the living space in natural light and open onto a nearly 300 sq ft wraparound balcony with panoramic views of the lake, city skyline, and future Don River Parklands. Bathrooms are finished with sleek tiling and built-in soap niches. LED lighting & smooth ceilings throughout add contemporary elegance.Two side-by-side parking spaces on P2 near the elevators and two side-by-side lockers (just steps away from the parking spaces) make this offering truly rare especially in downtown Toronto.Residents also enjoy access to the exclusive Spotlight Club, offering 5-star amenities: a fully equipped gym, tennis/basketball court, rooftop deck with BBQs, party room, theatre, community garden plots, craft studio, and more.Stylish, smart, and exceptionally located this is a standout suite in one of Toronto's most vibrant new communities.Opportunities like this don't last. Come see it before its gone! (id:60365)
2 Snapdragon Drive
Toronto, Ontario
Welcome To Your Dream Home Situated In A Highly Desirable Convenient And Prime Location. Steps Away From Don Mills Subway Station, Minutes to Fairview Mall, Highway 401, 404, DVP, Grocery Stores, Restaurants, High Ranking Schools (Brian Public School - French Immersion), Seneca College, Library Community Center And Much More Facilities. This Home Has Everything You've Been Searching For. With Three Storeys, Three Bedrooms, And Two Bathrooms, There's Plenty Of Space For Your Family To Grow.Inside, the home features fresh paint and large windows that fill the home with natural light. The basement-floor room is a flexible space; Bright with above grade windows, use it as a play room area for your kids, guest room, home gym, or work-from-home office! Enjoy the well-lit kitchen with a breakfast area that flows into a cozy dining area, overlooking the beautiful living room area.Upstairs, the primary bedroom features beautiful newer double doors, double closets, windows overlooking the backyard and access to a semi-ensuite four pieces bathroom.Meticulously Maintained And Professionally Upgraded over the past years: newer front door and interior doors, Newer windows, hardwood floors, Kitchen & bathrooms, laundry room, Furnace & AC, owned HWT .Outside, the fenced backyard is perfect for relaxing or entertaining, while the built-in garage and private driveway provide parking for three cars.This beautiful semi-detached home and incredible neighbourhood is truly the perfect place for a growing family to settle. Don't miss this opportunity. Shows 10++ (id:60365)













