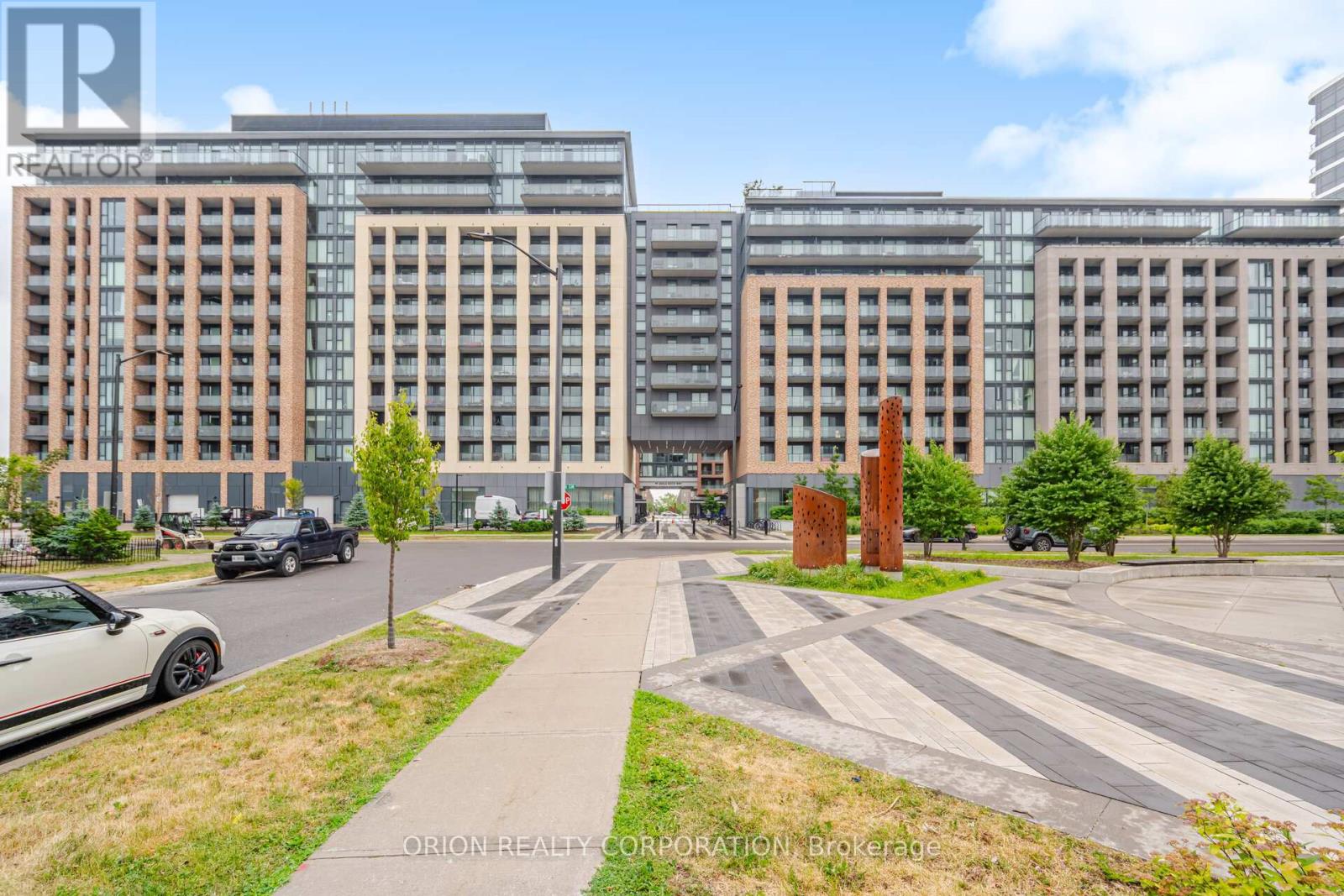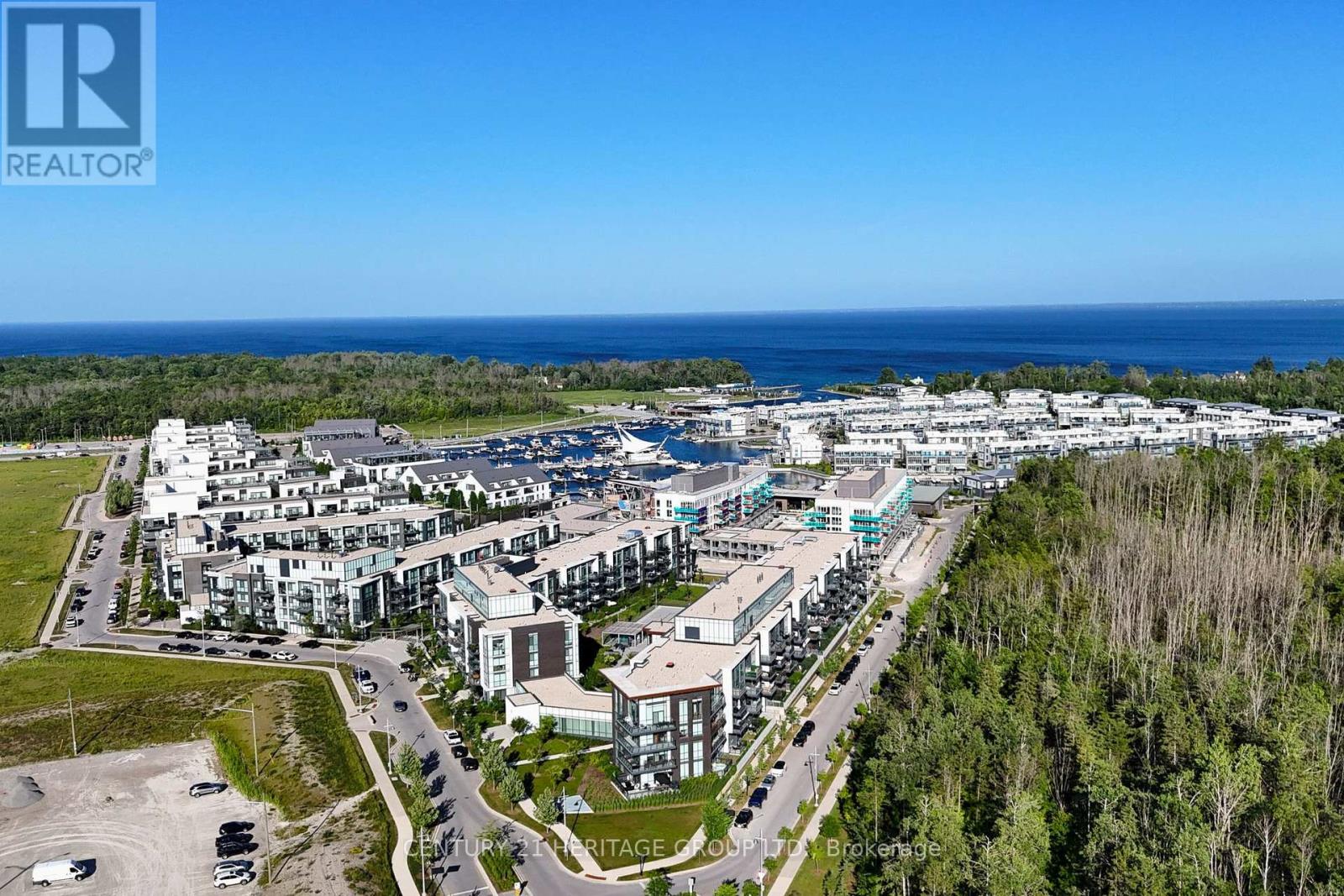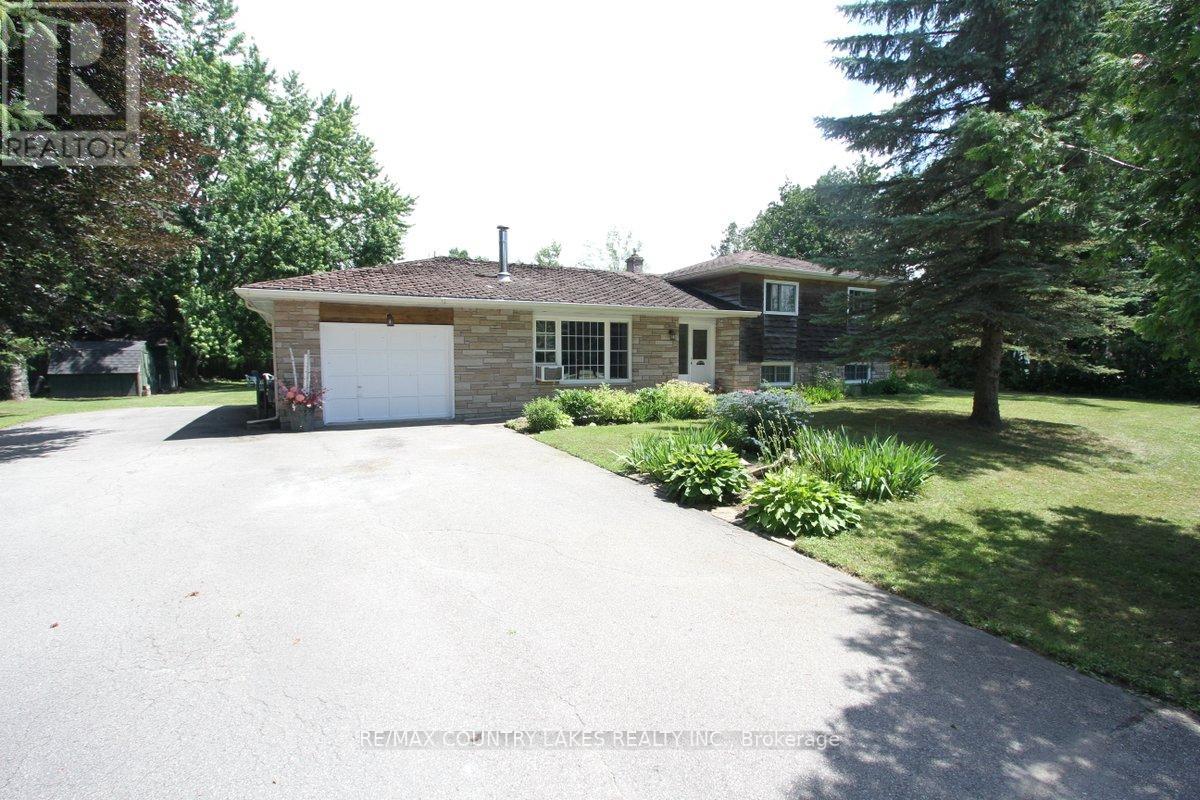496 Duclos Point Road
Georgina, Ontario
Experience the perfect harmony of contemporary design with luxury finishes, elevated comfort and breathtaking views in this bright and stunning lakeside home. Thoughtfully crafted with luxurious finishes and spectacular architectural details, every inch of this residence reflects quality and style. The main level features an ideal open-concept layout perfect for entertaining or unwinding in comfort. At the heart of the home is a gourmet kitchen adorned with sleek quartz countertops, premium Bosch appliances, and a hidden walk-in pantry. This elegant space flows seamlessly into the dining area and magnificent family room, creating a natural gathering space framed by picturesque views. A striking three-sided fireplace anchors the family room, which boasts soaring double-height ceilings, oversized windows, and sliding glass doors that lead out to your private backyard oasis. A Grand Living Room or Dining Room completes your ground level experience. The second level features 4 bedrooms, 3 bathrooms, 2 being ensuites, and a second floor laundry. A Juliette balcony with stunning nature views, walk in closet and a 5 piece ensuite adorn the primary suite . This home is flooded with natural light, inspiring the feeling of bringing the outdoors in. It features floor-to-ceiling windows, 10-foot ceilings, a skylight, five bathrooms with spa inspired finishes, a fully finished basement that offers extended living space, complete with a rough-in for a wet bar. Smart home upgrades include dual HVAC systems and a standby sump pump with battery backup, offering both comfort and peace of mind. Venture out and take in your lush surroundings in your Duclos Point Private Community 8 Acre Park , featuring Tennis/Pickleball Courts, Volleyball, And Playgrounds and private community beach access and boat launch, just steps away. This home is a must see to believe, be prepared to fall in Love with your new home. (id:60365)
33 Sparrow Way
Adjala-Tosorontio, Ontario
!!Welcome to This Brand New Luxurious 3707 Sq Ft Detached 5 Bedrooms House.!!50/135' Premium Lot Open to Green Space. Spacious 5 bedrooms + good size den on main floor, 4.5 washrooms. Huge Master bedroom with 5-piece ensuite. 2nd & 3rd Bedrooms Have own 4pc washroom, 4th & 5th Bedrooms W/Attached jack & Jill washrooms. All Washroom Have Standing Showers W Glass Doors. Thousands of structural upgrades included 10' Ceiling on Main Floor & 9' on 2nd Floor. Hardwood flooring, smooth ceiling. Stained oak stairs W/Iron Pickets. Huge Modern Kitchen W/Extended Cabinets & Upgraded Cease stone Counter tops, Brand New S/S Appliances W/36' Gas Cook-top .4 Minutes Drive To Tottenham, Close to All Amenities, Next To Golf Course & Tottenham Conversation Area. Landlord looking For AAA Tenants. Tenants to pay 100% of utilities. (id:60365)
4806 - 7890 Jane Street
Vaughan, Ontario
2 Year New 2 Bedroom condo on the 46th floor offers corner unit with unobstructed south/ west / North Views of CNTower and Canada wonderland drenched with natural light. The modern kitchen features granite countertops. Steps to Transit access subway. Gym, TTC access, and proximity to highways, shopping, and dining, this is the perfect place to call home. Bring your Pickiest clients to Show this Beauty! Benefit from the convenience of on-site 24-hour concierge service. Indulge in an extensive range of amenities spanning over 24,000 square feet, including a spacious 2-story fitness center, complete with a full indoor running track, cardio zone, and yoga studio. (id:60365)
1607 - 8119 Birchmount Road
Markham, Ontario
Move In Ready! Bright & Excellent 2 Bedroom 2Full Baths and a Den, Features a Huge Terrace. 9 Ft Ceiling, Laminate Floors Thru-Out,, Stainless Steel Appliances & Granite Counters. Master W/Walk-In Closet & En-suite Bath. 1 Parking & Locker Included. Open Concept, Functional Layout. Bus Stop At Doorstep. 24Hr Concierge. Steps To Downtown Markham, Viva Transit, Go Station, York University, VIP Cinema, Go Train, Restaurants, Banks & Shops, Mins To Hwy 407/404, Civic Centre, Supermarket, Ymca And More. (id:60365)
303 - 100 Eagle Rock Way
Vaughan, Ontario
Elegance & Simplicity That Speaks For Itself Best Describes This Picture Perfect Unit. Excellent Spacious Floor Plan & Definitely One Of The Most Upgraded Units With Thousands$$$Spent On Builder Upgrades. Located In Prime Location Influenced By All Major Amenities & World Class Golf Course Eagles Nest. Less Then 2 Minute Walk To Go Train Transportation. Great Parking Spot Location Along With Locker. Enjoy All Condo Amenities. Must Be Seen. (id:60365)
Basement - 105 Yongehurst Road
Richmond Hill, Ontario
Bright and spacious detached home (Lower Floor), situated on a lovely lot in desirable North Richvale . Just minutes from to the parks, and Yonge Street. Near good schools and community center. A street transit stop is less than a 3-minute walk away. Close to Hill Crest mall. (id:60365)
225 - 375 Sea Ray Avenue
Innisfil, Ontario
The Much Sought-After Aquarius Building at Friday Harbour! This fully upgraded corner one-bedroom + den offers a bright southeast exposure overlooking the courtyard and pool, with stunning views of the Marina and Lake Club from the spacious balcony. High-end finishes throughout this modern unit. Enjoy luxury resort-style living with access to Friday Harbour's renowned amenities, including the boardwalk with boutique shops and restaurants, championship golf course, scenic nature trails, and year-round events. Whether you're looking for a weekend getaway or a full-time residence, Friday Harbour offers a unique waterfront lifestyle just an hour from Toronto. (id:60365)
85 Shannon Road
East Gwillimbury, Ontario
Tired of looking at cookie cutter homes? Whether you're downsizing or just entering the market, this is the perfect opportunity. With 3 bedrooms on the upper level plus a 4th on the main floor, there's room for everyone! Main floor family room is so cozy with gas fireplace and is perfect for hosting with walk out to deck and fenced backyard. Additional entry to side yard just off the spacious 4th bedroom. This layout offers so much living space with dining and living room off of kitchen. Beautiful basement offers additional living space and playroom which is newly finished with pot lights, vinyl flooring and separate laundry room. Sitting on picturesque, no-exit street surrounded by trails and nature. Quick 2 minute walk to the tennis courts or follow the nature trail to the library and pickle ball court. You will never have to worry about parking with the double garage and a driveway that fits 6 cars! This is the perfect next step to suit all phases of life. (id:60365)
25725 Maple Beach Road
Brock, Ontario
Welcome to this generously sized 3-bedroom, three-level side-split home set on a nicely landscaped half-acre lot, ideally located just across the street from Lake Simcoe and surrounded by million-dollar waterfront properties. Enjoy the best of lakeside living with shared lake access only a short walk away. Inside, you'll find a bright and spacious kitchen with a walkout to the rear deck perfect for outdoor dining while overlooking the private backyard and inviting inground pool. The open-concept formal dining and living rooms feature gleaming hardwood floors, a large picture window, and elegant French doors welcoming you from the front entrance. Upstairs, the primary bedroom offers a tranquil retreat with a private walkout to a balcony overlooking the pool and yard. The lower levels provide ample living and entertaining space, including a large finished recreation room with above-grade windows, a cozy natural gas fireplace, and a bar ideal for hosting friends and family. The basement level also includes a games room, laundry area, utility room, and cold storage, ensuring plenty of functional space for everyday living. Located just 5 minutes from Beaverton and approximately 1.5 hours from the GTA, this property offers a perfect blend of peaceful country living with convenient access to urban amenities. Please note the roof shingles will need to be replaced asap. (id:60365)
12 Gosling Road
Vaughan, Ontario
Outstanding 4Br, 4 Bath, Custom Built Home On A Premium Mature Lot With Salt Water Pool In One Of Maple's Most Sought After Locations! Superb Layout & Quality Built With $$$ Spent On Upgrades & Finishes! Heated Floors, Solid Maple Staircase, Hi Ceilings, 8 Ft Solid Doors, Chef Inspired Custom Kitchen With Maple Cabinetry, Leathered Granite Tops, Top of Line Stainless Steel Appliances & W/O pool! Open Concept Family Room, Spacious Bedrooms, Professional Finished Lower Level with Games Rm, Rec Room & Heated Floors. Backyard is An Entertainer's Dream With 16 x 38 Heated Pool and Multiple Patio/Lounge Areas. Stone/Brick Exterior Features a Lifetime Metal Roof! One of A kind Architectural Home Perfect For Large Growing Family and Close to All Amenities. Shows 10++ Must Be Seen!!! (id:60365)
302 - 1050 Eastern Avenue
Toronto, Ontario
A Must See! One Bedroom + Media With Large Terrace Facing The Urban Forest And Pond. Feel Like You are Living At A Resort! Welcome To Suite 302 At Queen & Ashbridge Condominiums, Where The Vibrancy Of City Living Harmoniously Blends With The Serene Charm Of A Cottage Retreat. Nestled In the Heart of Toronto's Highly South-After Beaches Community, This One-Bedroom Pus Media Suite Boasts An Open-Concept Floor Plan And A Generously Sized Terrace Immersed In the Anticipated Urban Forest. Designed To Evoke the Ambiance of A Wooded Muskoka Hideaway, Residents Can Enjoy a Sloping Sun Deck, Wooden Boardwalks, A Sunken Fire Pit, And An Elevated Deck Overlooking A Tranquil Water Feature. Suite 302 Offers The Unique Experience Of Cottage Relaxation Without Sacrificing The Convenience Of City Living. Located In An Unbeatable Location, It is Close To Major Amenities Such as Parks, Schools, Transportation, And Notably, Woodbine Beach. Whether You're A Fitness Enthusiast Eager To Utilize The State-Of-The-Art Coast Club Or Wish To Experience Breathtaking Views of Toronto's Skyline In the Building's Sky Club, Suite 302 IS More Than Just A Residence-It's A Distinctive Lifestyle Awaiting Your Embrace. (id:60365)
14 Shandara Crescent
Toronto, Ontario
Location, Location, Location! Discover your next home on a quiet, family-friendly, tree-lined street in a sought-after neighbourhood! This property is being offered for the first time since 1955! Featuring an oversized 44x115 ft lot, it is surrounded by mature trees, schools, and parks. Enjoy a separate entrance to the basement and a sun-filled interior with a spacious, functional layout. The large backyard is perfect for entertaining, complemented by three generous bedrooms. You'll also benefit from proximity to top-rated schools, parks, shopping, and transit. This is a rare opportunity to own in a well-established community. ***Home is sold in 'AS IS' condition, without warranties or representations.*** (id:60365)













