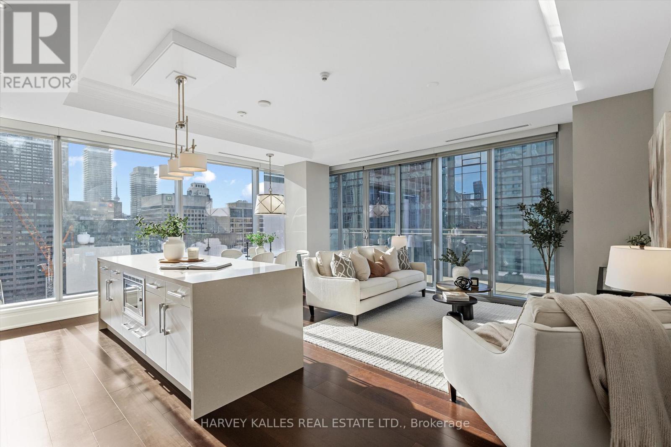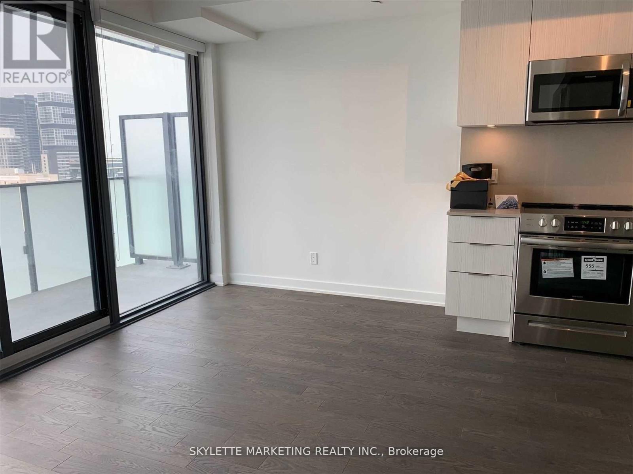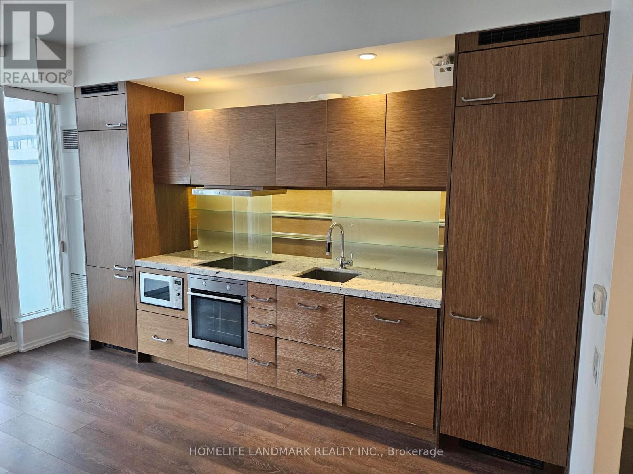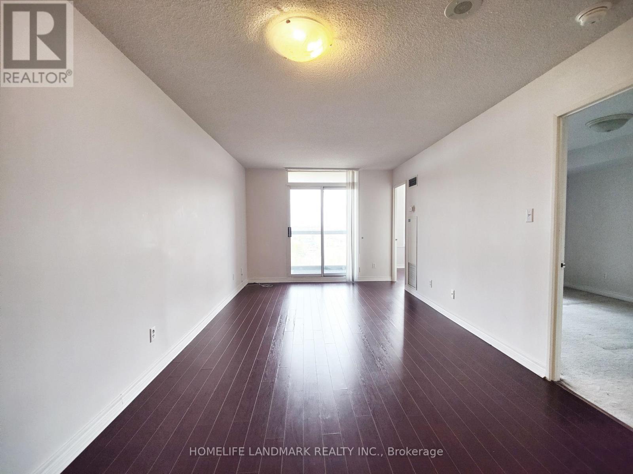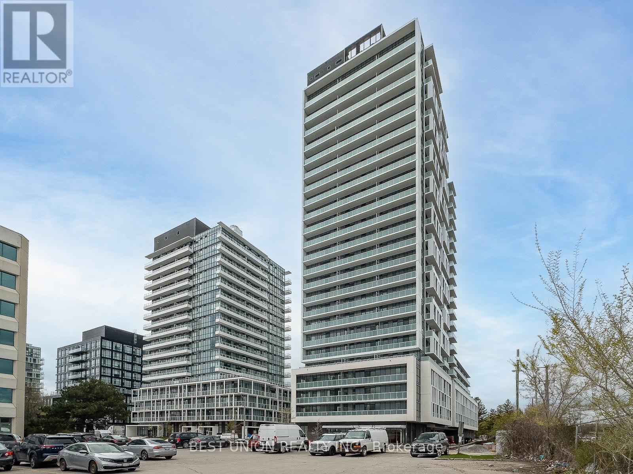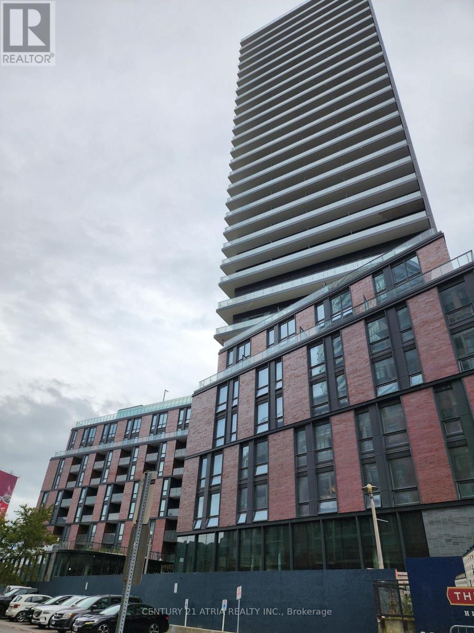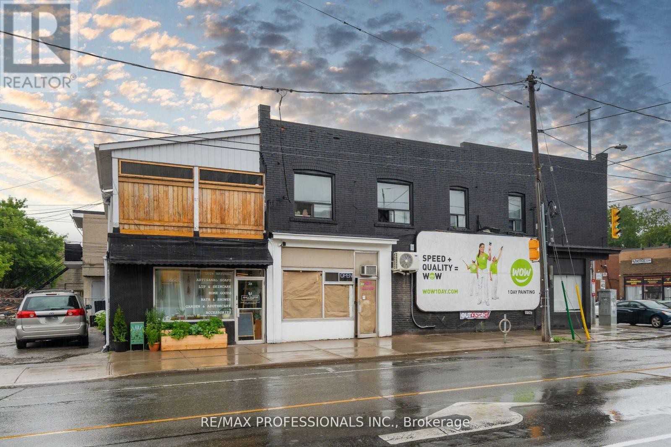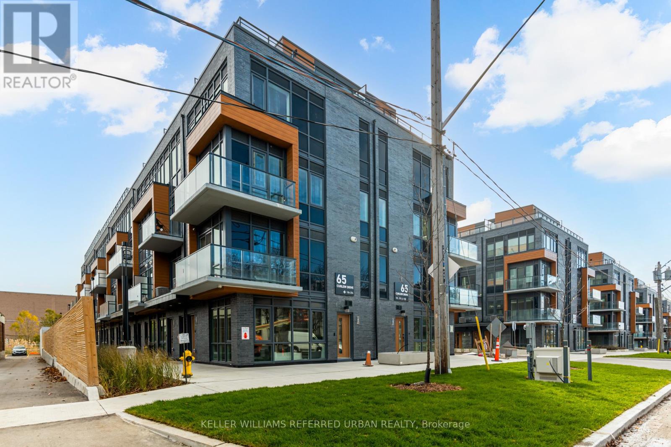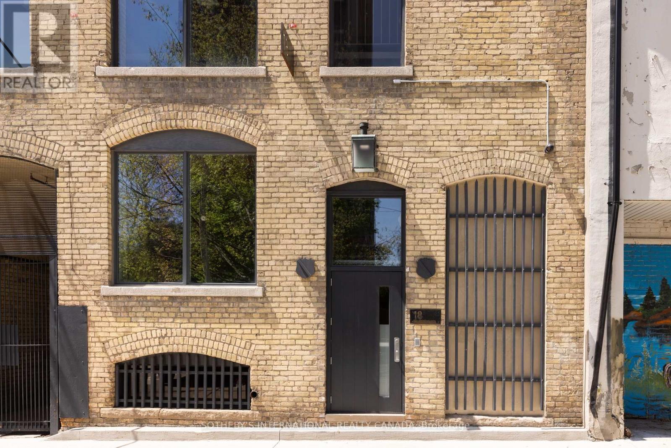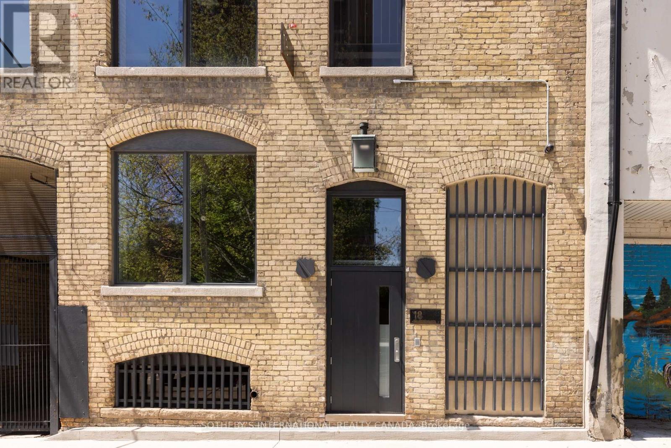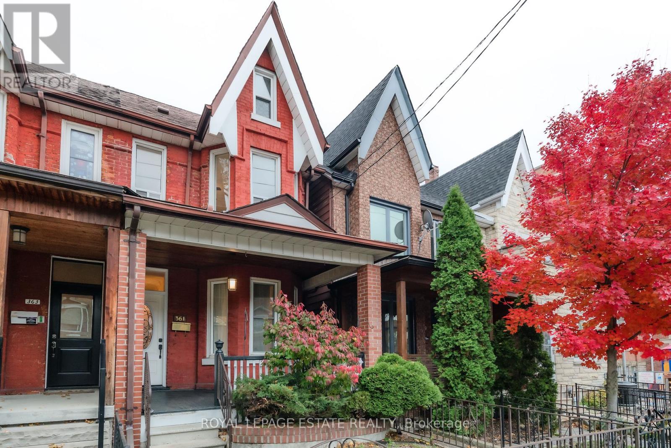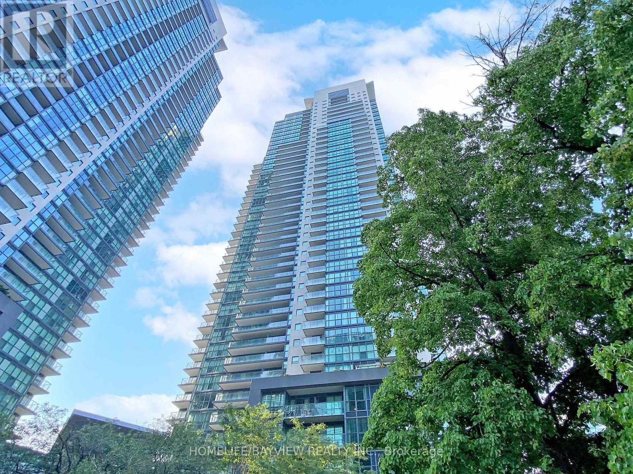1805 - 55 Scollard Street
Toronto, Ontario
An emblem of refined living in one of Toronto's most prestigious locations, Suite 1805 at 55 Scollard stands within the iconic Four Seasons Private Residences. Here, architectural elegance, hotel-inspired service, and effortless sophistication converge in an extraordinary two-bed, two-bath home spanning approximately 1,265 sq.ft. From the moment you arrive, a sense of calm refinement takes hold. Expansive floor-to-ceiling windows flood the suite with natural light, highlighting clean lines, rich finishes, and a timeless modern aesthetic. The open-concept living and dining areas are designed for both intimate relaxation and stylish entertaining, all framed by sweeping south-west views of the Yorkville skyline. The chef's kitchen seamlessly blends form and function with integrated Miele, Sub-Zero, and Panasonic appliances, a gas range, polished granite surfaces, and abundant cabinetry, perfect for casual mornings or elegant evenings in. Enjoy your coffee at the granite waterfall island, thoughtfully designed with additional storage and generous bar seating. The primary suite is a serene retreat featuring a spa-inspired five-piece ensuite with a deep soaking tub, glass shower, double vanity, and refined marble finishes. A custom walk-in closet with sleek built-ins and a pocket door elevates both style and practicality. The second bedroom offers versatile space for guests, work, or leisure. Residents enjoy exclusive access to a curated selection of amenities and full hotel privileges: 24-hour concierge and valet, a world-class fitness centre, indoor pool, and direct connection to the Four Seasons Spa. Steps from Yorkville's premier boutiques, acclaimed dining, and parks, this address delivers the ultimate balance of luxury and convenience. Extras include: one owned parking space and locker, ensuite laundry in the primary suite, automatic roller blinds throughout, and more. A truly exceptional opportunity to own within Toronto's most iconic residence. (id:60365)
3114 - 25 Richmond Street E
Toronto, Ontario
1 Br Is 477 Sqft + 79 Sqft Balcony + Locker + Upgrades Throughout + Window Coverings + Custom Built Closet Organizers + Locker | Welcome To Yonge+Rich | Live In Unparalleled Luxury High Above The City With Soaring Ceilings, Floor To Ceiling Windows, Gourmet Kitchens + Spa-Like Baths | Embrace The Very Best Of The City Just Mere Steps To Subway, Path, Eaton Centre, Uoft, Financial + Entertainment District | Distinct + Elegantly Appointed Private Residences Experience A New Standard In Exclusive Living W/ State Of The Art Amenities | Outdoor Swimming + Poolside Lounge, Hot Plunge, Bbq Area, Yoga Pilates Room, His + Her Steam Room, Billiard, Fitness Room, Kitchen Dining + Bar Lounge + Much More (id:60365)
4708 - 45 Charles Street
Toronto, Ontario
Award Winning Chaz Yorkville Condominiums! Located in Toronto's Most Prestigious Yorkville, Yonge & Bloor Area. With The Walkscore of 100,Shopping Center, Restaurants, U of T, TTC are only Steps way (id:60365)
1910 - 28 Empress Avenue
Toronto, Ontario
Unobstructed East View, 1+1 Solarium Can Be Used As Second Bedroom , Open Balcony, Open Concept Kitchen. Heat, Hydro And Water Included! Across From Empress Walk, Subway, Loblaws, Movie Theater, Second Cup, Mel Lastman Square, Library, Boston Pizza, Starbucks, Restaurants, Cafes On Yonge. High Ranking School Zone. No pet building. (id:60365)
703 - 188 Fairview Mall Drive
Toronto, Ontario
Luxury living in unit 703 188 Fairview Mall Dr. Like new beautiful bright 1 bedroom 9ft high ceiling unit with floor to ceiling windows. Modern kitchen with quartz countertop, movable kitchen island, and stainless steel appliances. Enjoy access to fantastic amenities in the building such as gym, yoga, fitness room, rooftop deck, bbqs, concierge, and more. Prime location: across from Fairview Mall, steps from Don Mills subway station, easy access to highways 404 & 401, close to Seneca college, schools, shops, libraries, and much more. (id:60365)
601 - 35 Parliament Street
Toronto, Ontario
Brand New Suite, Fabulous City View in Distillery District, 9' Ceiling, 2 Bedrooms, 2 Bathrooms, Walk-in Closet, 4 pc Ensuite, Modern Kitchen, Laminated Flooring throughout, Quartz Counter, $$$ Resort Style Amenities, Concierge, Outdoor Terrace, Working Lounge Area, Sundeck, Party Room, Gym, Yoga Studio, BBQ, Outdoor Swimming Pool, Steps to Shops, Acclaimed Restaurants, Minutes to TTC, Street Car, Union Station, DVP, Gardiner Express Way. (id:60365)
2nd Floor - 2 Rogers Road
Toronto, Ontario
2nd Floor, Large 3 Bedroom apartment with oversized covered deck/balcony is ideal for shared accommodations, or family. Centrally located with TTC at front door. Available for immediate occupancy. (id:60365)
200 - 65 Curlew Drive
Toronto, Ontario
Welcome to Lawrence Hill, Toronto's new modern luxury community at 65 Curlew Drive! This stylish 3-bedroom, 3-bathroom townhome offers modern living with a spacious open-concept layout and high-end finishes throughout. Enjoy your own large private rooftop terrace, perfect for entertaining or relaxing outdoors. Includes 1 underground parking space and 1 locker for extra convenience. Ideally located near the DVP, 401, TTC, shops, schools, and parks - everything you need is at your doorstep. Be the first to live in this stunning new home at Lawrence Hill -where comfort, design, and location meet. Tenant to set up and pay all utilities. (id:60365)
18 Gloucester Lane
Toronto, Ontario
Tucked discreetly behind Yonge Street, 18 Gloucester Lane is a building of rare architectural character and meaningful cultural history. Built in 1912 and thoughtfully modernized, this five-storey buff brick building remains one of Toronto's most evocative and understated landmarks, offering discretion, cultural provenance and centrality. Behind its timeless façade lies over 9,700 sq ft of space shaped by exposed brick and beam, arched windows and generous industrial proportions. For over four decades, the building was the production headquarters for Norman Jewison - one of Canada's most internationally acclaimed filmmakers. From within these walls, major cinematic works were developed, produced and edited. And the building continues to carry that quiet sense of intention and purpose.Once production workspaces, the lower four floors now function as self-contained modernized offices with kitchenettes, washrooms and elevator access on each level, operating seamlessly as a boutique investment. Above, the building's essence reveals itself in the fifth floor penthouse residence - Jewison's former pied-à-terre. Retaining its cinematic atmosphere, the main level features a generous living salon area anchored by a herringbone brick fireplace, an open office, full kitchen and a concealed private office. A hidden staircase leads to a half-storey, where the bedroom, dressing room and bathroom form a private retreat. Positioned within the Historic Yonge Street Heritage Conservation District, 18 Gloucester Lane invites stewardship. Its architecture, history and placement within the city's cultural fabric offer the chance to continue a legacy of meaning and significance. The building's scale, discretion and location invite more possibilities: continue as a boutique investment property, adapt to a private family office or foundation, a design studio or gallery, or a fully integrated live/work private residence. A building shaped by its past, ready for its next chapter. (id:60365)
18 Gloucester Lane
Toronto, Ontario
Tucked discreetly behind Yonge Street, 18 Gloucester Lane is a building of rare architectural character and meaningful cultural history. Built in 1912 and thoughtfully modernized, this five-storey buff brick building remains one of Toronto's most evocative and understated landmarks, offering discretion, cultural provenance and centrality. Behind its timeless façade lies over 9,700 sq ft of space shaped by exposed brick and beam, arched windows and generous industrial proportions. For over four decades, the building was the production headquarters for Norman Jewison - one of Canada's most internationally acclaimed filmmakers. From within these walls, major cinematic works were developed, produced and edited. And the building continues to carry that quiet sense of intention and purpose. Once production workspaces, the lower four floors now function as self-contained modernized offices with kitchenettes, washrooms and elevator access on each level, operating seamlessly as a boutique investment. Above, the building's essence reveals itself in the fifth-floor penthouse residence - Jewison's former pied-à-terre. Retaining its cinematic atmosphere, the main level features a generous living salon area, anchored by a herringbone brick fireplace, an open office, a full kitchen, and a concealed private office. A hidden staircase leads to a half-storey, where the bedroom, dressing room and bathroom form a private retreat. Positioned within the Historic Yonge Street Heritage Conservation District, 18 Gloucester Lane invites stewardship. Its architecture, history and placement within the city's cultural fabric offer the chance to continue a legacy of meaning and significance. The building's scale, discretion and location invite more possibilities: continue as a boutique investment property, adapt to a private family office or foundation, a design studio or gallery, or a fully integrated live/work private residence. A building shaped by its past, ready for its next chapter. (id:60365)
361 Brock Avenue
Toronto, Ontario
Whole house for rent! Welcome to this spacious and bright 2.5 storey home with 4 bedrooms and 2 bathrooms. Featuring an eat in kitchen, onsite laundry, a partially finished basement and private backyard. Large principle rooms an plenty of storage space! Enjoy sitting on the porch in the dynamic Brockton Village community, you'll love the eclectic mix of shops, cafés, and restaurants along Dundas West and College Street. Convenient transit options are steps away, with TTC routes connecting you quickly to downtown and surrounding neighbourhoods. Close to schools, parks, and community amenities, this location combines city living with a true neighbourhood feel. Tenant to pay heat and hydro. Portable dishwashers permitted. (id:60365)
Lph201 - 5168 Yonge Street
Toronto, Ontario
Unit freshly painted tru-out and professionally cleaned. Luxury Menkes"Gibson Square"North Tower Penthouse.1,087 Sq.Ft,2 Bed+Den(3rd Bed).9' Ceiling,Bright Sunny & Unobstructed South View W/Spacious Open Concept Kitchen,Granite Counter Top,B/I Island.Direct Access To Subway,North York Centre,Loblaws Etc.24 Hrs Concierge, Indoor Pool,Fitness Center, Party Room. Min.To Hwy401,Brand Name Shops,Mel Last Man Square,Library & Park (id:60365)

