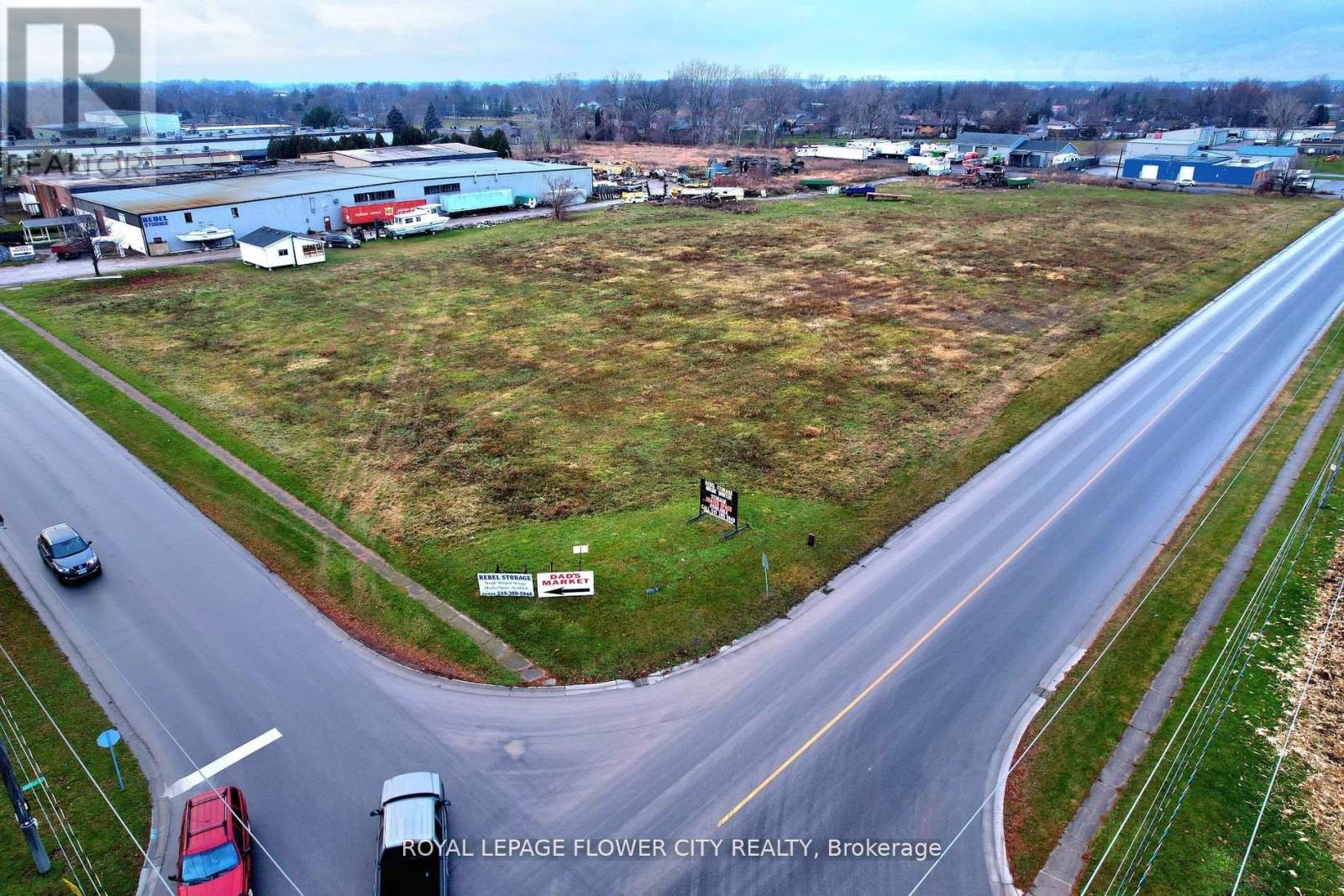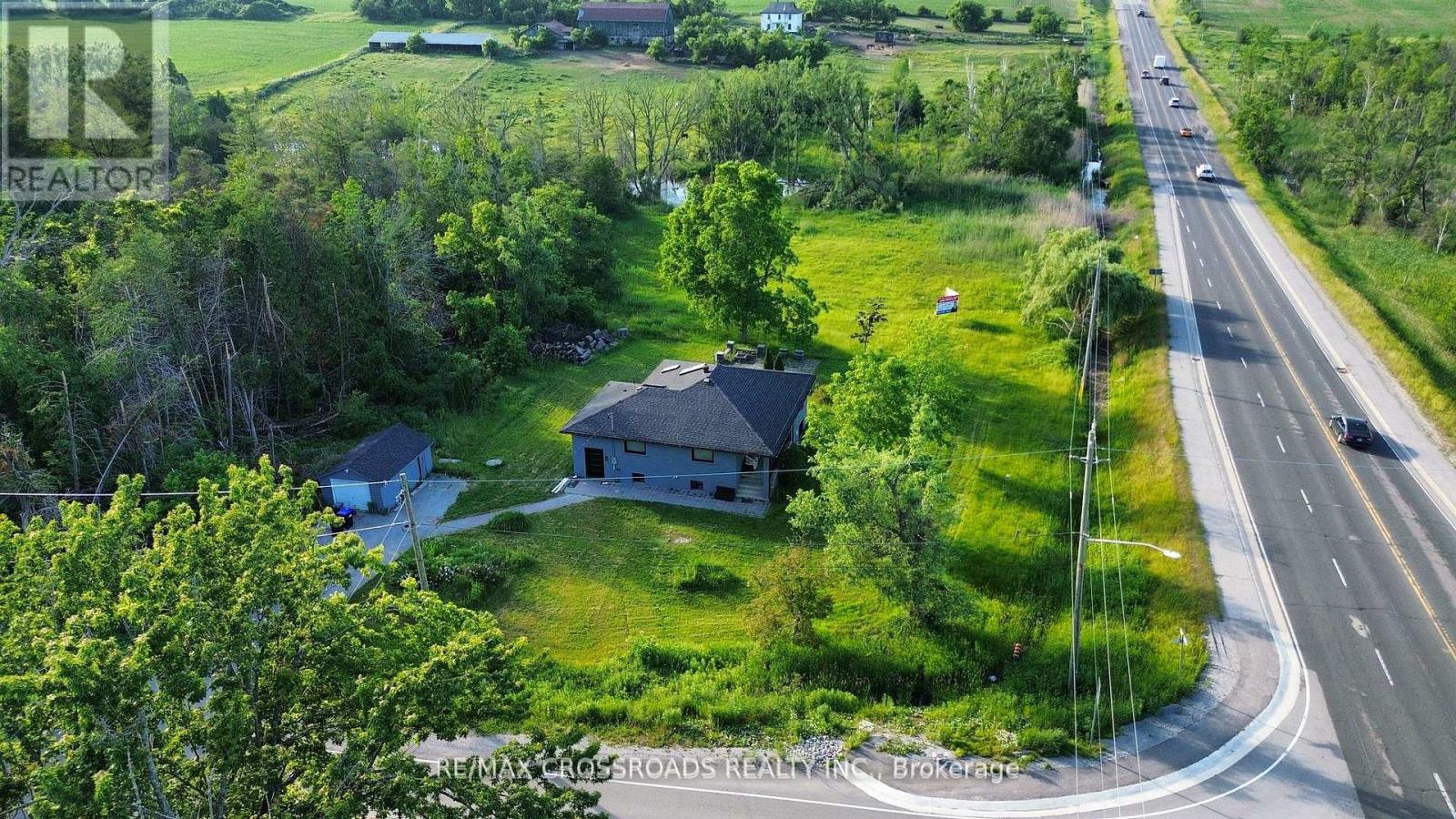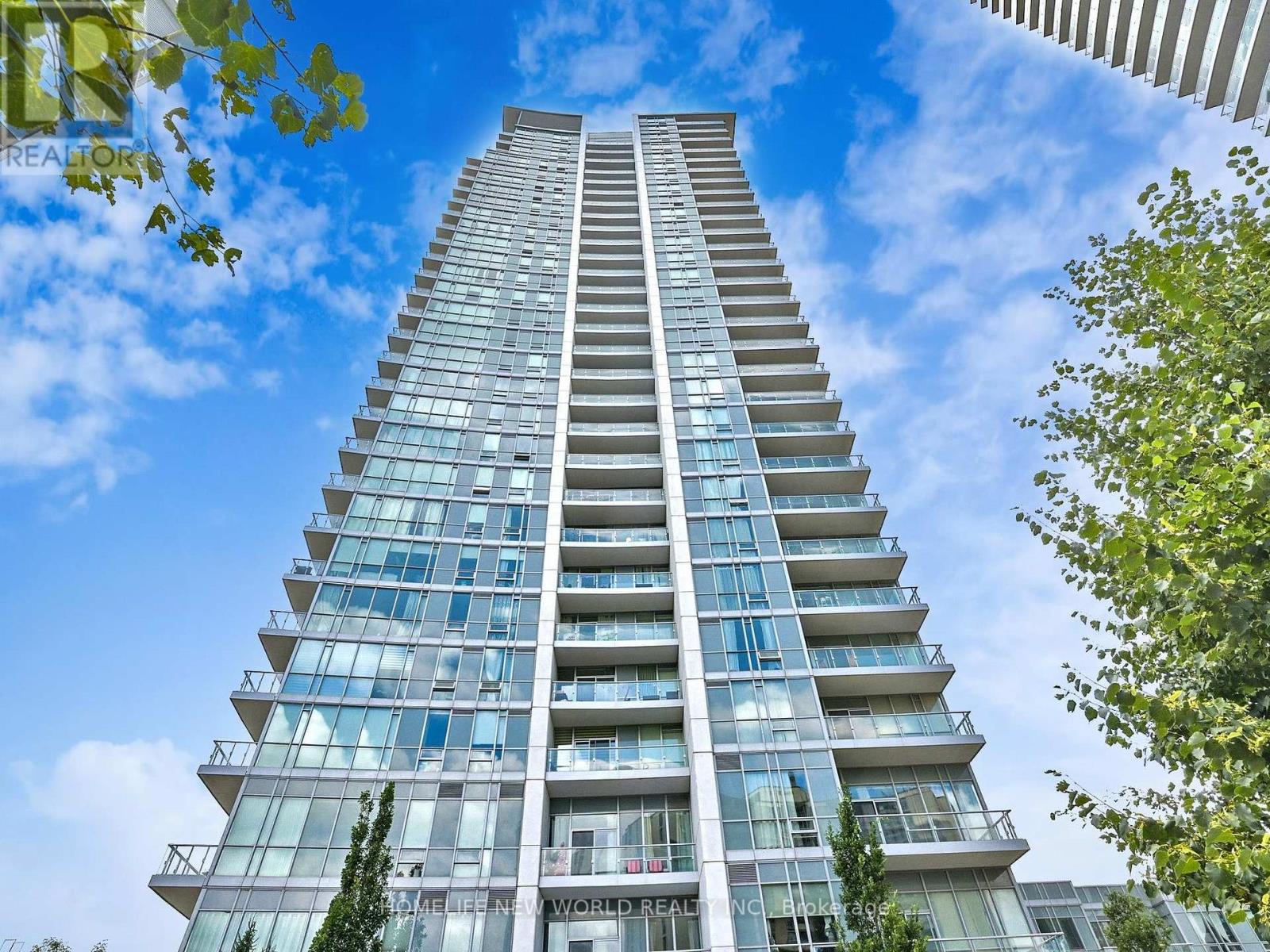1709 - 82 Dalhousie Street
Toronto, Ontario
Discover Brand New199 Church - A Perfect First Home In The Heart Of Downtown Toronto! This Smartly Designed 359 Sq. Ft. Studio Offers Everything You Need With A Modern Open-Concept Kitchen, Living, And Sleeping Area. Ideal For First-Time Buyers, Its Steps From TMU, Eaton Centre, And All The Best Shops And Restaurants. Full TARION Warranty Make This A Stylish And Hassle-Free Choice For Urban Living. Don't Miss Out On This Unbeatable Opportunity! (id:60365)
Lower - 27 Heathview Avenue
Toronto, Ontario
Newly Renovated Three Bedrooms Apartment Nested In The Prestigious Bayview Village area. Half Of The Main Floor And The Entire Basement W/ Private Separate Entrance. Full Kitchen With New Dishwasher, New Stove. Separate Ensuite New Laundry Set. Parking Spots On Driveway. New Basement Flooring. Great Location. Family Friendly Neighborhood. Bring Unit Few Steps To Ravine (id:60365)
50 Garnet Street
Chatham-Kent, Ontario
4.603 Acre Area. Beautiful Vacant Industrial Land For All Your Industrial Needs Surrounded By Industries - Ideal For Gas Station, Truck Yard, Truck Terminal, Warehousing, Car Repair, Automobile Body Shop, Automobile & Service Establishment, Car Wash, Commercial School, Courier Service, Factory Outlet, Dry Cleaning, Eating Establishment, Gas Bar, Builder Supply Yard, Animal Grooming, Call Centre, Nursery, Public Storage, Rental Establishment, Service 7 Repair Shop, Storage Facility for Farm Use, Industrial Mall, Asphalt & Concrete Batching Plant, Office, And Many More... Opportunity.,.. Fully Fenced and Secured, Paved Driveway, Near All Major Shopping Mall, And All Amenities. Lots of Potential. Close to Shopping Manufacturing and Much More..... (id:60365)
144 Wellington Street
Hamilton, Ontario
Rare custom-built home with recent renovations, situated on nearly 5.77 acres of private forested land in Waterdown, at the end of a private road. The open-concept interior features a countryside-style kitchen with modern countertops, vaulted ceilings, skylights, and a formal dining room with views of the Grindstone Creek. The living room includes a cozy gas fireplace, and the main floor has two bedrooms sharing a 3-piece bath, plus a laundry room with newer appliances. The spacious master suite on the second floor offers privacy and stunning forest views, with a romantic tub and large 3-piece bath. The finished basement boasts a huge recreation room, full bath, and two separate walk-out entrances to the forest. Ample parking for up to 10 cars, a newer attached two-car garage, and walking distance to schools, parks, shops, and dining make this a perfect blend of seclusion and convenience. zoning is R1-6(H), CM. (id:60365)
#upper - 322 Hansen Road
Brampton, Ontario
Beautiful 5 Level Backsplit House At Amazing Location, Beautiful Chef Delight Kitchen W/ Stainless Steel Appliances. 4 Spacious Bedrooms and 2 full Washroom. No Carpet In The Whole House, Good Size Backyard. Walking Distance To Transit & Plaza. Close To All Leading Amenities & Hwy 410/407. Don't Miss!! S-S Appliances, Close To Public Transit, Schools, Highway 410, Trinity Commons, Bramalea City Centre, Golf Course Nearby. (id:60365)
1810 - 3883 Quartz Road
Mississauga, Ontario
Absolutely Gorgeous and two year new WEST view Condo. Modern Open Concept Layout, Large Windows With Lots Of Natural Light, Ss Appliances With Paneled Dishwasher, Quartz Countertops, en-suite Laundry and underground parking, 24 Hours Concierge. Spectacular Location In The Heart Of Mississauga, Steps To Square One, YMCA, Living Arts Center, Bus/Go transit terminal, New LRT, close to UTM, Sheridan College, Library, Restaurants, EZ Access to 403,401, Qew,410. Amenities once completed will include: Fitness Centre , Yoga Studio, Steam Room, Recreational Activities, Outdoor Skating Rink , Splash Pad , Roof Top Saltwater Pool And More. (id:60365)
1 Black Ash Trail
Barrie, Ontario
Welcome to this beautifully renovated detached home, perfectly situated on a premium corner lot a true entertainers dream, inside and out!This exceptional property offers a fully landscaped yard and a private backyard oasis, complete with a saltwater in-ground pool and raised garden beds ideal for summer gatherings, peaceful retreats, and creating lasting memories with family and friends. Located in a family-friendly neighborhood, just steps from excellent schools, parks, and local amenities, this home delivers the perfect combination of style, space, and convenience. Inside, the main floor boasts a bright and open-concept layout, featuring a combined living and dining area that flows seamlessly into the modern, upgraded kitchen. The kitchen includes quality finishes, ample cabinetry, and a walk-out to the rear yard and pool, making indoor-outdoor entertaining effortless. Relax in the inviting main floor, family room highlighted by a gas fireplace and large windows that fill the space with natural light. Upstairs, you'll find three generously sized bedrooms. The primary suite includes a private sitting area, a custom walk-in closet with built-in organizers, and a luxurious 4-piece ensuite featuring a soaker tub. The fully finished basement adds significant living space with a spacious recreation room, games area, stylish 3-piece bathroom, and a built-in bar with wine fridge perfect for relaxing or entertaining guests. Additional Features Include: Saltwater pool system, High-ceiling double garage with mezzanine storage, Two heavy-duty overhead tire racks (holds up to 8 tires), 240V EV charging line installed in garage, Auto garage door opener with remote, Under-sink water purification system, Central vacuum system Newer, hot water tank (rental),Furnace (approx. 3 years old),Dishwasher (approx. 1 year old).Modern comforts, upgrades, and a resort-like backyard, close to schools and parks. (id:60365)
7118 Yonge Street
Innisfil, Ontario
NEW WINDOWS 2025, NEW DOORS 2025, REDESIGNED W/CUSTOM CONTEMPORARY FINISHES, ELEGANTLY SHOWCASES IN-DEMAND NEUTRAL TONES & SHADES, W/HIGH CEILINGS SITUATED ON APPROX 3.1 ACRES BACKING ONTO TRANQUIL WOODLANDS. THE OPEN-CONCEPT DESIGN OFFERS A FRESH & INVITING ATMOSPHERE, W/METICULOUS ATTENTION TO DETAIL PRESENT IN EVERY ELEMENT. 3 GENEROUSLY SIZED BEDROOMS, ALL FINISHED WITH ENGINEERED HARDWOOD FLOORING, SMOOTH CEILINGS, AND LARGE PORCELAIN SLABS. THE PRIMARY SUITE SERVES AS A PRIVATE OASIS, FEATURING A LUXURIOUS 4-PIECE ENSUITE COMPLETE WITH A FREE-STANDING TUB, A GLASS SHOWER WITH A CUSTOM BENCH WITH A STEPLESS SHOWER, A HOT & COLD BIDET, & HEATED FLOORING FOR THE ULTIMATE IN COMFORT. THE CHEFS KITCHEN IS A SHOWSTOPPING CENTERPIECE, EQUIPPED W/SIX PREMIUM APPLIANCES, A SPACIOUS 9.5-FOOT QUARTZ ISLAND W/WATERFALLS, & AMPLE CABINETRY, $ A WINE CABINET & BAR FRIDGE. THE LIVING ROOM FEATURES A CUSTOM CATHEDRAL-STYLE LED KISSED OAK FT. WALL WITH A 72-INCH FIREPLACE, FLOODED WITH NATURAL LIGHT FROM EVERY ANGLE, & FRAMED BY THE SERENE OUTDOOR VIEWS ENJOYED VIA THE 3 NEW SKYLIGHTS. THE LOWER LEVEL EXTENDS THE LIVING SPACE, OFFERING 2 ADDITIONAL BEDROOMS, A MODERN 3-PIECE BATHROOM, & A THEATER ROOM FT. A STRIKING 98-INCH FIREPLACE, OAK FT. WALL ACCENTED WITH 109-INCH-BY-48-INCH PORCELAIN SLABS + A BAR MAKES THIS SPACE PERFECT FOR GUESTS OR MULTI-GENERATIONAL LIVING. OUTSIDE, A BEAUTIFULLY INTERLOCKED WALKWAY AND PATIO AWAIT, COMPLETE WITH A FIREPLACE AND BUILT-IN BENCH, PROVIDING A LUXURIOUS SETTING FOR RELAXATION OR ENTERTAINING IN THE SERENE NATURAL ENVIRONMENT(SOME TREES IN PATIO REMOVED). A MASTERPIECE OF MODERN STYLE AND FUNCTIONAL DESIGN, OFFERING A HARMONIOUS BLEND OF ELEGANCE & TRANQUILITY, MAKING IT AN EXCEPTIONAL RETREAT IN A STUNNING SETTING. A STONES THROW AWAY FROM THE (140,000 SQFT YMCA, CITY HALL, PRIVATE SCHOOL, POLICE STN & SOON TO BE RVH SOUTH CAMPUS, 6 MIN TO THE FUTURE ORBIT CITY) **EXTRAS** 1 ADDITIONAL ROUGHED IN 3PC BATHROOM (id:60365)
504 - 1695 Dersan Street
Pickering, Ontario
Brand New, Never Lived In Townhome In Sought-After Duffin Heights! This Spacious 3-Storey, 1,921 Sq. Ft. Home Offers A Bright And Functional Layout Perfect For Modern Living. The Second Floor Features An Open-Concept Living, Dining, And Kitchen Area With Stainless Steel Appliances, Ideal For Everyday Living And Entertaining. Enjoy Laminate Flooring Throughout Completely Carpet Free! Upstairs, The Primary Bedroom Includes A Walk-In Closet And A 3-Piece Ensuite. Two Additional Well-Sized Bedrooms Share A 4-Piece Bath, And The Convenience Of An Upper-Level Laundry Room Makes Chores A Breeze. The Ground Floor Includes A Versatile Family Room And An Additional Powder Room, Offering Plenty Of Space For A Home Office Or Playroom.Parking Is Easy With A Single-Car Garage Plus A Driveway Space. Located In A Vibrant Community Close To Parks, Schools, Shops, And Transit, This Brand-New Home Offers Comfort And Style In An Unbeatable Location. (id:60365)
11 - 310 Village Green Square E
Toronto, Ontario
Spacious 3+1 bedroom townhome in great Scarborough Agincourt at @ Luxury Tridel built Metrogate, the Den can be used for the 4 bedroom. Unit comes with 9ft ceiling on main floor, Private Front Porch Facing Tranquil Park area, Spacious and Sun filled home. Kitchen with Eat In Area. W/o to patio from living room, Close to public transit, HW401, shopping, restaurant, park, library and all amenities. Two Underground parking space included. (id:60365)
1102 - 66 Forest Manor Road
Toronto, Ontario
Introducing A Stunning North-West-facing corner unit with 901sqft +92sqft balcony in Emerald City, meticulously maintained and owner-occupied. This spacious 2-bedroom, 2-bathroom residence boasts a functional layout, complemented by an expansive 92 sqft. balcony. With 9-foot ceilings and floor-to-ceiling windows, the unit is flooded with natural light and offers unobstructed views to the North-West City and Downtown view, The open-concept kitchen features modern stainless steel appliances, creating an inviting atmosphere perfect for entertaining. This prime location is just steps away from Fairview Mall, Don Mills subway station, T&T Supermarket, and provides easy access to major highways 404 and 401. Additionally, Seneca College and North York General Hospital are conveniently nearby. One parking and one locker included. Enjoy this beautiful sunset views in this top-tier location.The building offers fantastic amenities, including an indoor pool, hot tub, gym, sauna, yoga room, barbecue area, and party room. Don't miss the chance to call this beautiful corner unit, with its incredible views and prime location, your new home! (id:60365)
506 - 27 Rean Drive
Toronto, Ontario
Bright and inviting south-facing unit at Merci Condos, located in the highly sought-after Bayview Village. Just minutes walk to Bayview Subway Station, with easy access to Hwy 401 and DVP, making commuting a breeze. Enjoy the convenience of nearby amenities including Bayview Village Mall, Loblaws, YMCA, and North York General Hospital. The building offers excellent amenities such as a rooftop terrace, fitness centre, party room, and guest suites. An ideal choice for both comfortable living and smart investment in one of North Yorks premier neighbourhoods. (id:60365)













