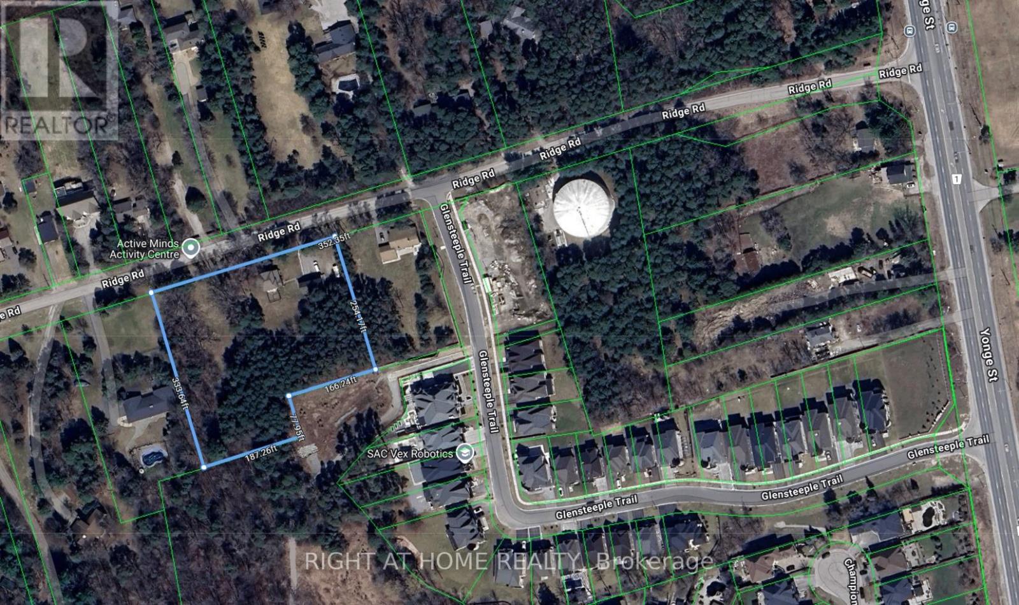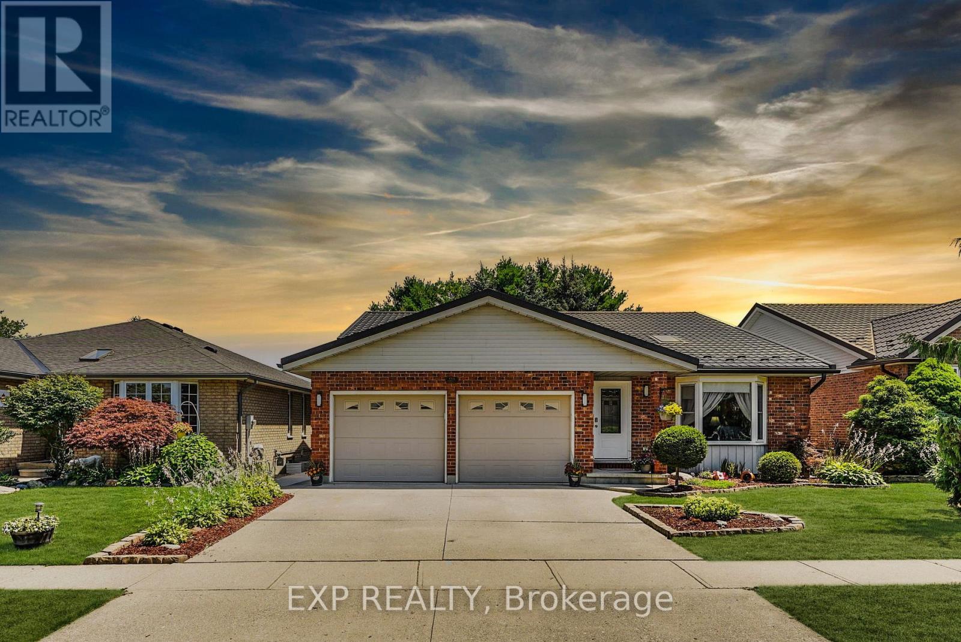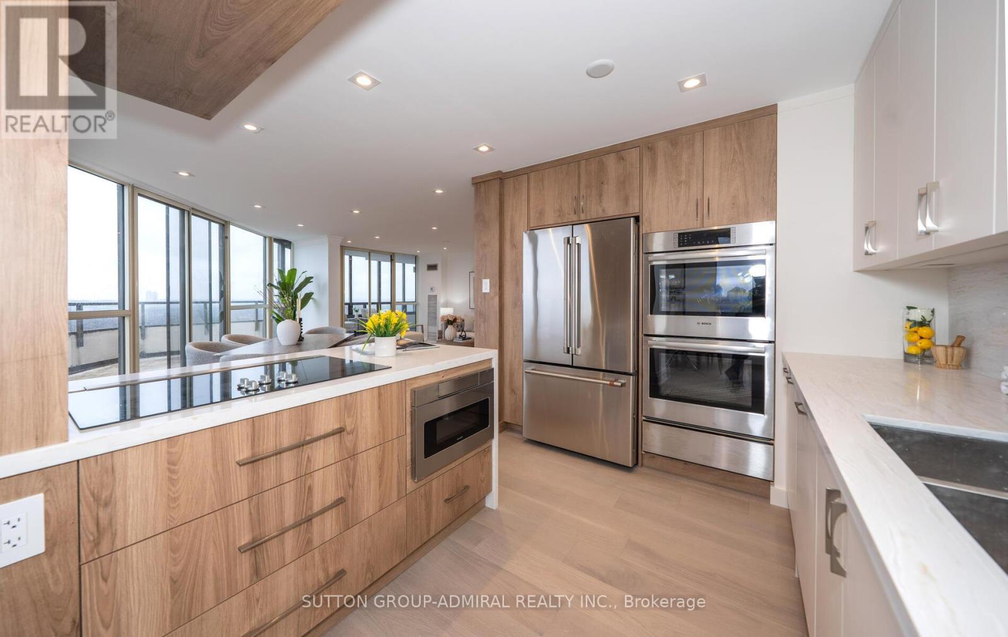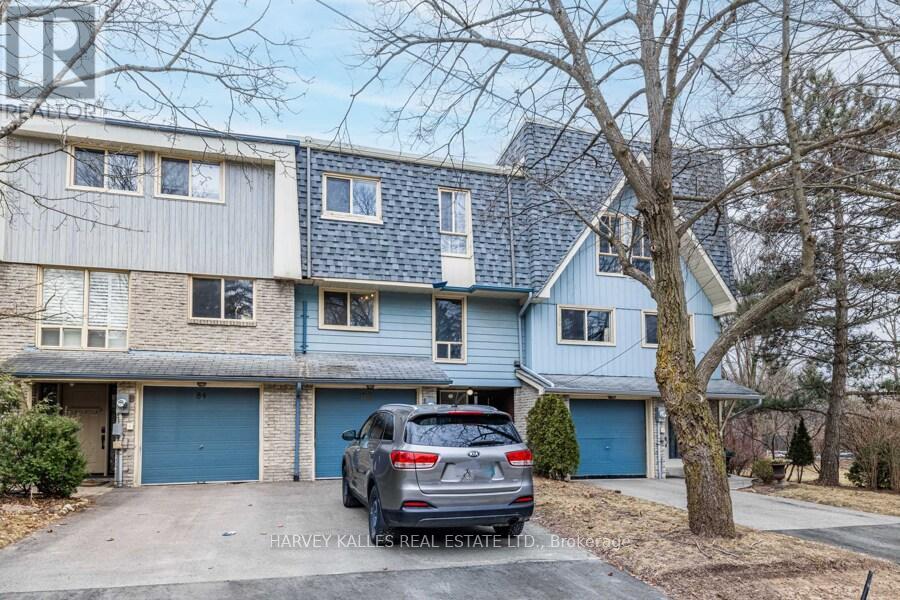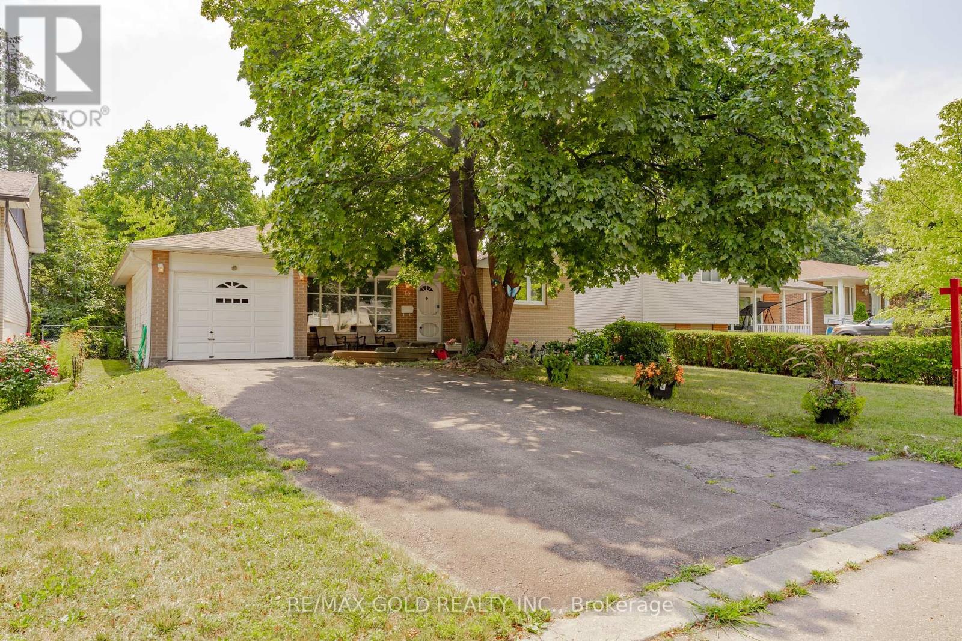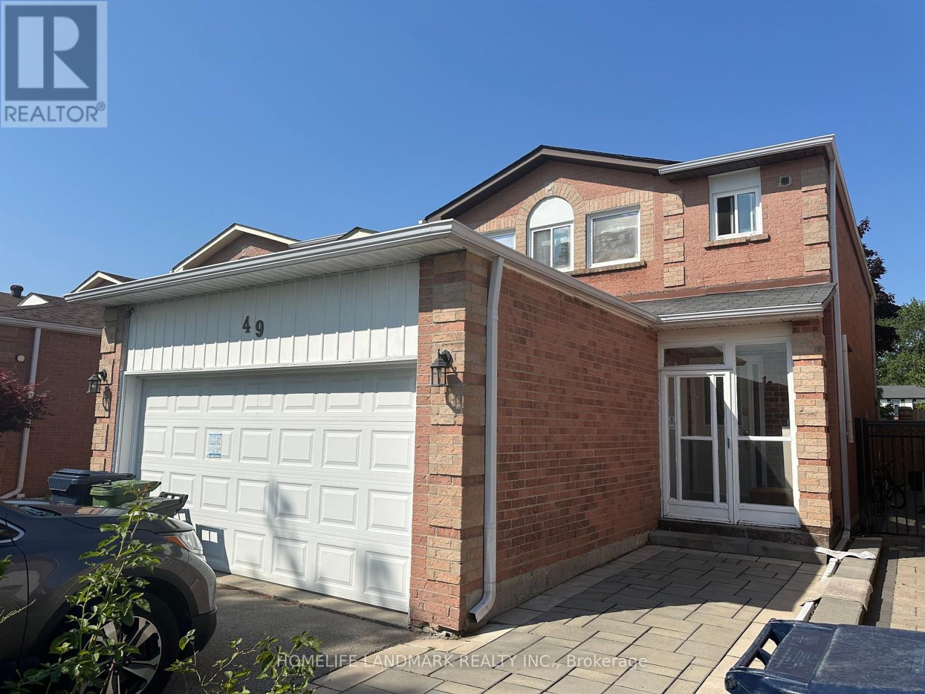B308 - 65 Saigon Drive
Richmond Hill, Ontario
Welcome To This Sleek And Stylish Townhome In The Hill On Bayview Community By Elbay Developments. Beautifully Designed 2-Bedroom, 3-Bathroom Residence Offers The Perfect Blend Of Contemporary Architecture And Urban Convenience, Nestled In One Of Richmond Hills Most Sought-After Developments. Step Inside To Find A Bright, Open-Concept Living Space Featuring Oversized Windows, 9-Foot Ceilings, And Modern Finishes Throughout. The Gourmet Kitchen Is Perfect For Entertaining, Complete With Quartz Countertops, Integrated Appliances, And A Generous Breakfast Island. Upstairs, You'll Find Two Spacious Bedrooms And Two Full Bathrooms, Offering Flexibility And Comfort For Both Families And Professionals Alike. The Primary Suite Includes A Large Walk-In Closet And Spa-Inspired Bath. The Real Showstopper? Your Very Own Private Rooftop Terrace Ideal For Summer Gatherings, Morning Coffees, Or Relaxing Under The Stars. Enjoy Direct Access To Bayview Avenue, Nearby Parks, Schools, Shopping, Transit, And Hwy 404, All While Living In A Quiet, Upscale Enclave. (id:60365)
58 Woodroof Crescent
Aurora, Ontario
Priced to sell!! Incredible value! Your search stops here! A nature-lovers' paradise! Welcome to 58 Woodroof Crescent - a stylish, move-in-ready semi-detached gem tucked away in the highly sought-after and uber-convenient Bayview/Wellington neighbourhood just steps (4 doors down!!) to scenic walking trails, lush conservation & beautiful parkland. Chic, bright, and thoughtfully finished, this charming home offers a perfect blend of comfort and modern style, ideal for young families, first time buyers or downsizers alike seeking a turn-key opportunity in a prime location. Step inside to discover a spacious open-concept layout flooded with natural light from the oversized newer windows. The inviting living and dining areas feature modern flooring, large windows, and an abundance of pot lights for a warm, elegant ambiance. The sun-filled, eat-in kitchen boasts stainless steel appliances, quartz countertops & backsplash and updated cabinetry; The bright breakfast area walks-out to an interlocked patio and a fully fenced backyard, perfect for entertaining or enjoying some fresh air. Upstairs, the generous primary suite features a huge picture window with peaceful tree views, a large walk-in closet and a modern updated 3-piece ensuite. Two additional good-sized bedrooms offer more large windows and spacious closets, along with a bright 4-piece updated main bath. The finished lower level extends your living space with an open-concept layout, multiple windows and ample pot lights - ideal for a recreation space and home office. Incredible location, Ideally located just steps to Tim Jones Trail, Aurora Arboretum and moments to top-rated schools, grocery shopping, retail, restaurants, multiple parks, community centres, 3 minute drive/15 minute walk to Go Station, public transit, Highway 404. Unbeatable convenience and value! **Check out the cinematic walk-thru and detailed photos in our media link attached to the listing** (id:60365)
125 Ridge Road
Aurora, Ontario
A potential development opportunity for investors seeking land in the prestigious Aurora Estates. It has an area of approximately 2.4 acres, a tenanted detached ten-year-old house with 3 bedrooms, and 3 + 1 bathrooms. Modern Kitchen, hardwood flooring throughout main and 2nd floor with crown moulding and pot lights on the main floor. Finished basement with above-grade windows. The approximate area of the house with the finished basement is 2300 sq ft. Detached 2 cars garage building with a workshop/storage area on its second floor accessed from a side door. A10 total parking spaces. The Town of Aurora is open to the concept of developing the property on a private sewage system according to the official plan (attached) additionally, the property is not regulated by Lake Simcoe Conservation Authority, however, the Buyer and their agent must do their due diligence in this regard and verify measurements. (id:60365)
21 Lallien Drive
Bradford West Gwillimbury, Ontario
Fabulous Fully Renovated Bungalow In Spectacular Location. Upgrades Throughout Including Brand-new Kitchen and Bathrooms! New roof, Garage Floor and Driveway. Large Fully Fenced Yard W/Inground Pool ( Heater, Liner and Filter recently changed). Quite "Rural" Neighbourhood Nestled Between Bond Head Golf Club & Hwy 27 - Just A few minutes To The 400. Country Living Just Minutes From The City. MUST SEE!! (id:60365)
14 Outerbrook Road
Markham, Ontario
Absolutely Gorgeous Quality Home Located In Prestigious Greensborough Community.Spacious Foyer Area With Double Door Entrance,Open Concept & Hardwood & Pot Lights In Living,Dining Room & Family Room,Main Flr Laundry Room With Direct Access From Garage & With Separate Entrance To Basement From Back Yard. (id:60365)
155 John Davies Drive
Woodstock, Ontario
Welcome to 155 John Davies Dr in desirable North Woodstock. This beautifully maintained raised ranch offers over 2,400 sq/ft of finished living space. Backing onto green space with no rear neighbors, the home features 5 spacious bedrooms & 3 full baths. Main level offers a bright living room with skylights & garage access. Upper level includes a formal dining room, kitchen with oversized eat-in island, & walkout to deck with gas BBQ hookup. Primary suite with his/her closets & 3-pc ensuite, plus 2 more bedrooms & another full bath. Finished walkout basement features 2 beds, full bath, family room with gas fireplace, & bright utility/laundry area. Bonus lower workshop/storage space just a few steps down. Outside: covered patio with hot tub, 2-car garage with mezzanine, metal roof (warranty), & curb appeal. Close to parks, schools, trails, amenities & HWY 401/403. A true gem! (id:60365)
630 - 15 Water Walk Drive
Markham, Ontario
Riverside Condo At Uptown Markham. Stunning & Convenient Location at Warden/7 Puts You In The Perfect Community Along Rough River Valley. 1 Br + Den 9" Ceiling, Den Can Be Used As A Second Bedroom With French Door, Big Window & Closet. Spacious And Practical Layout With Laminate Floor Thru-Out. Mins To 407, Go Train & Viva, Schools, Restaurants, Parks, Cineplex & Much More... (id:60365)
1803 - 343 Clark Avenue W
Vaughan, Ontario
SUCH AN OPPORTUNITY COMES ONCE IN A LIFETIME ONLY! YOUR BRAND NEW BUNGALOW IN THE SKY! The most unique CORNER UNIT condo in the sought-after Conservatory buildings! Fully gutted, redesigned & renovated: exquisite high-end finishes thruout. Amazing open concept layout, perfect for entertaining large crowd. Panoramic windows in every room make this unit feel even more grand! Fabulous kosher kitchen with ample cabinetry, 2 sink stations, 2 dishwashers, a built-in double oven, a B/I microwave, a B/I cooktop & an eat-in area w/unobstructed skyline view. Extra computer/office area. Forget about a tight balcony: enjoy instead the huge WRAP AROUND TERRASSE accessible from the dining room & the solarium, with a 270 degree SKYLINE view (E-N-W) to enjoy magnificent sunsets. The oversized solarium is an all-year-round family room to read, relax and enjoy the panorama. The unit comes with THREE SPA-LIKE BATHROOMS: In addition to two luxurious full bathrooms, there is a powder room in the foyer for guests convenience. The primary bdrm features a large walk-in closet w/custom built-in organizers plus a large closet, a cozy sitting area, an electric fireplace and a coffee station. The massive spa-like primary ensuite comes w/a large frameless shower w/a bench, a custom vanity w/ two sinks, custom mirrors, a decadent soaker tub, & a separate makeup counter. The second bdrm features a large closet, a 2nd walk-out to solarium and a 4-pce bthrm.So much to enjoy: ONE huge terrasse, TWO kitchens in one (meat/dairy), TWO LOCKERS UNITS both on P1 level, TWO SEPARATE PARKING SPOTS for full convenience, THREE bathrooms, 18TH Floor skyline view. Enjoy the unique combination of active yet luxurious lifestyle this of resort-like amenities: large indoor pool, modern gym, party room, guest suites, ample visitor parking, squash court, game room. Security guard & security system. manicured grounds.Walk to Sobeys Plaza/SDM, Garnet's new Community Centre, BAYT, Aish, Promenade, public transit. (id:60365)
82 Poplar Crescent
Aurora, Ontario
Spacious 4 bedroom converted to 3 bedroom townhouse. Large living room over looks green space and back yard. Eat-in kitchen with a open dinning room, walk out to private fenced yard, facing the treed park area . Outdoor pool. Quiet Neighbourhood, yet close to all amenities. Wonderful family home. (id:60365)
16 Drury Crescent
Brampton, Ontario
Welcome to 16 DRURY CRES: Well Maintained Beautiful 3 Bedroom's Green Space at BACK!! BUNGALO Win Desirable D Section of Brampton Close to Go Station Located on 120' Deep Lot Features Bright and Spacious Formal Living Room Overlooks to Large Manicure Front Yard Through Picture Window...Family Sized Dining Area Overlooks to Walk out to Large Deck (2024)...Large Eat in Kitchen with Breakfast Area...Walk out to Large Deck Perfect for Family BBQs & Get Togethers to Garden Area for Relaxing Summer and Perfect for Outdoor Entertainment...3 Generous Sized Bedrooms; 2 Full Washrooms...Finished Basement with Large Rec room/2 Bedrooms/Full Washroom Great for Growing Family or Can be used as In Law Suite or Perfect Indoor Entertainment...BASEMENT KITCHENETTE (FRIDGE, ROUGH IN FOR STOVE)...Single Garage with Extra wide Driveway with 4 Parking on Driveway...Ready to Move in Home Close to All Amenities: Schools, Go Station, Transit, Hwy407/410 and much more...NO Side Walk!!!! (id:60365)
107 - 1 Sidney Lane
Clarington, Ontario
Welcome to 107-1 Sidney Lane! This rarely offered main-floor corner unit features a highly sought-after layout with a dedicated dining area, 2 bedrooms and the added convenience of 2 owned parking spaces. Soaring 9-foot ceilings, crown moulding, and California Shutters throughout add charm and character to every room. Enjoy the abundance of natural light from the south and west-facing windows, creating a warm, inviting atmosphere all day long. The open layout features the kitchen complete with granite countertops, tile backsplash, and a convenient breakfast bar overlooking the dining area and a walk out from your living room to your open patio where you can relax and enjoy your morning tea. The primary bedroom and entryway both feature walk-in closets, offering exceptional storage. With in-suite laundry, ample storage throughout, a 3 piece bathroom with large glass shower, and the rare bonus of two parking spots, this home checks all the boxes. This unit is move-in ready and in a highly desirable location, walking distance to shopping, grocery stores, restaurants, public transit, schools and parks, and only minutes to Highway 401. (id:60365)
49 Roxanne Crescent
Toronto, Ontario
Well maintained, bright and spacious family oriented detached home in a high demand Milliken neighbourhood. Hardwood floor throughout, pot lights, smooth ceiling on main floor, skylight, iron pickets staircase and finished basement with three ensuite. Stainless steel appliances and backsplash. Minutes to school, shopping, restaurants, park, transit and more. (id:60365)



