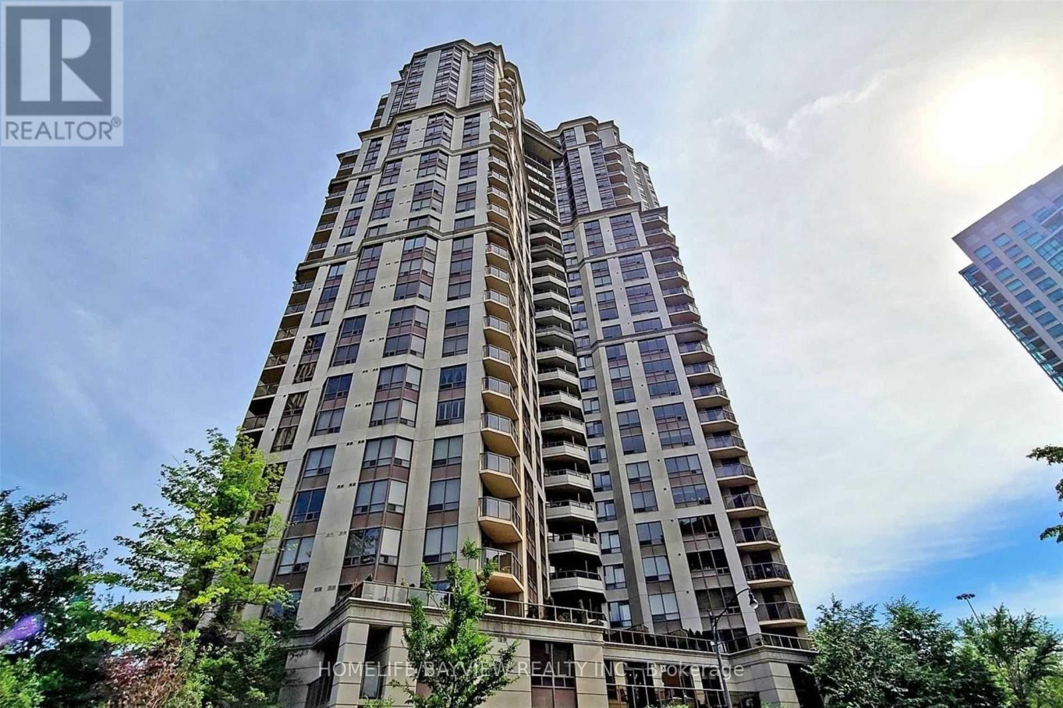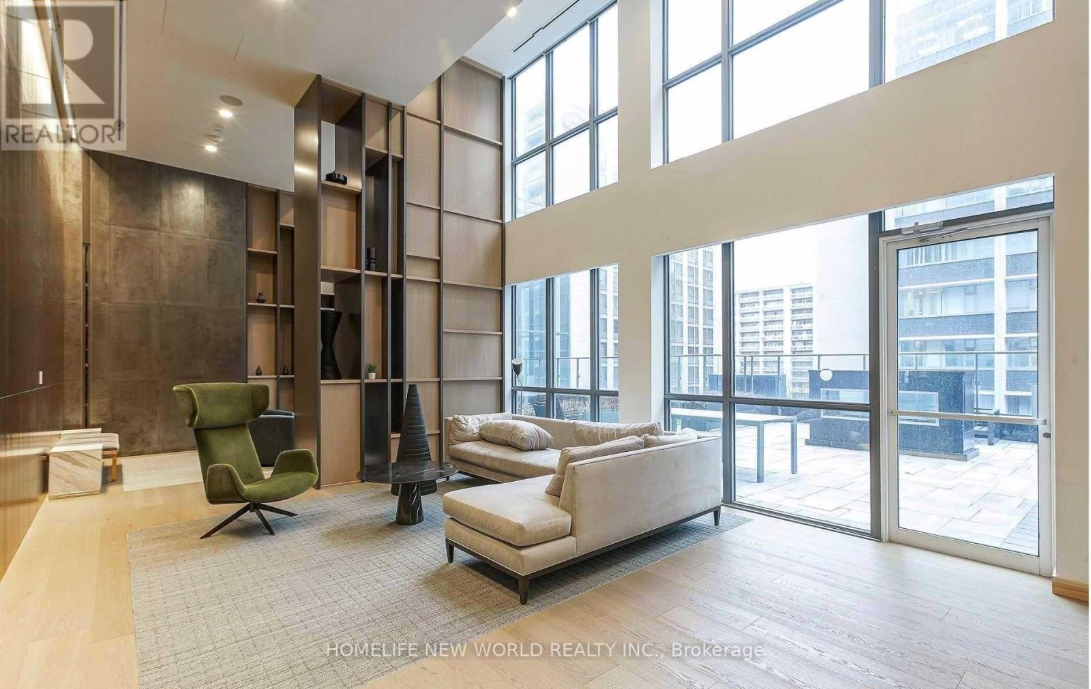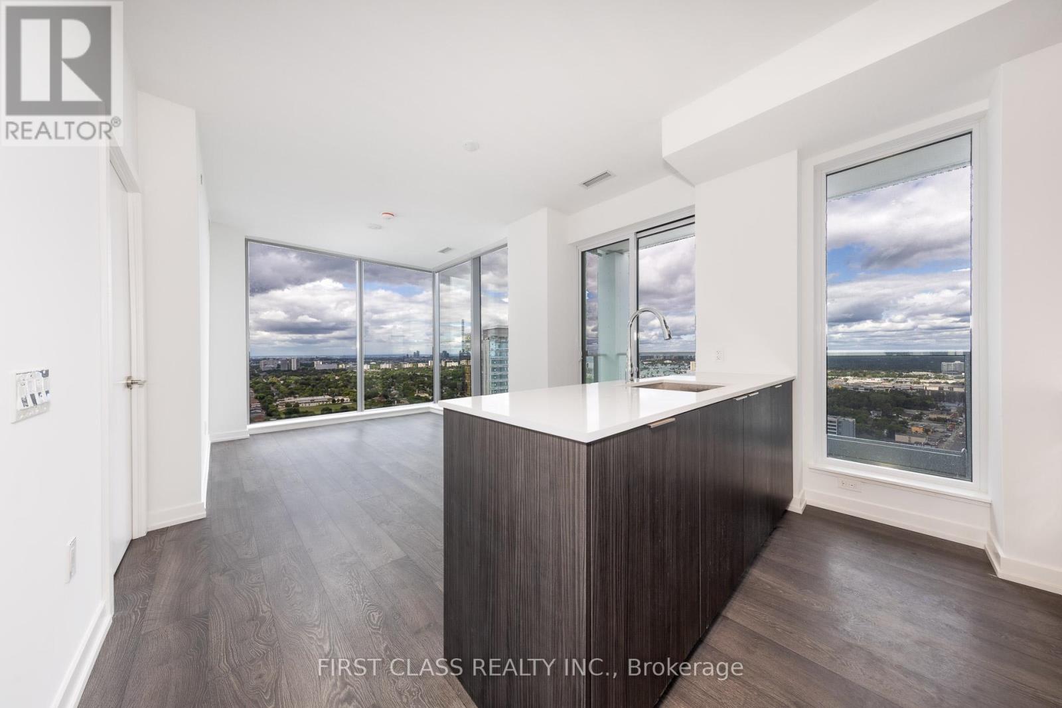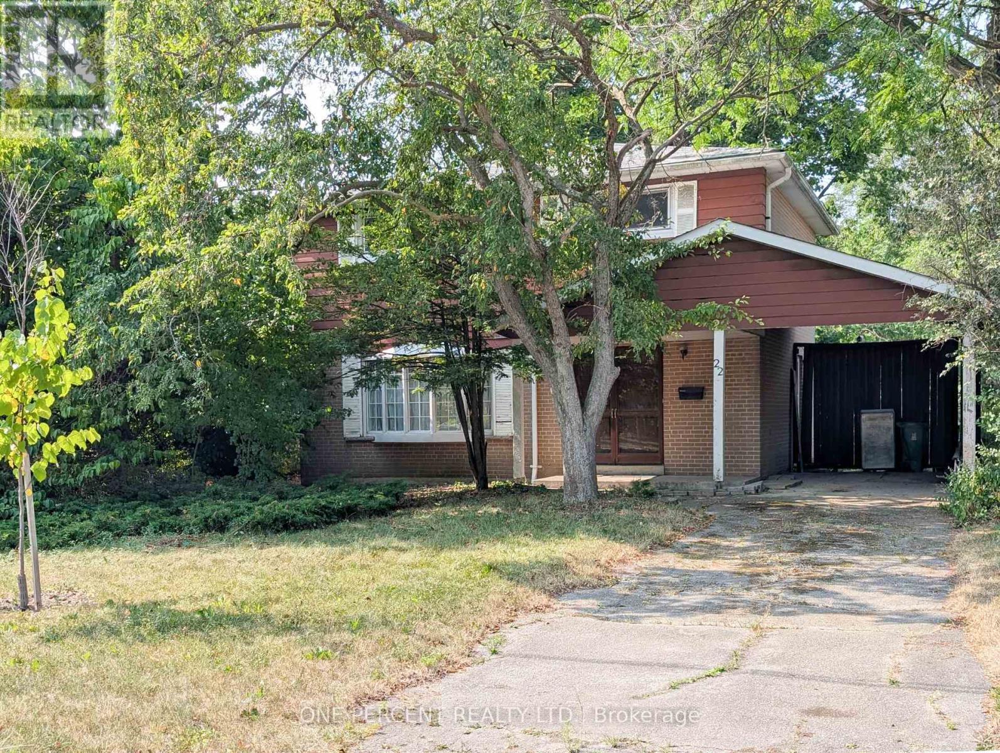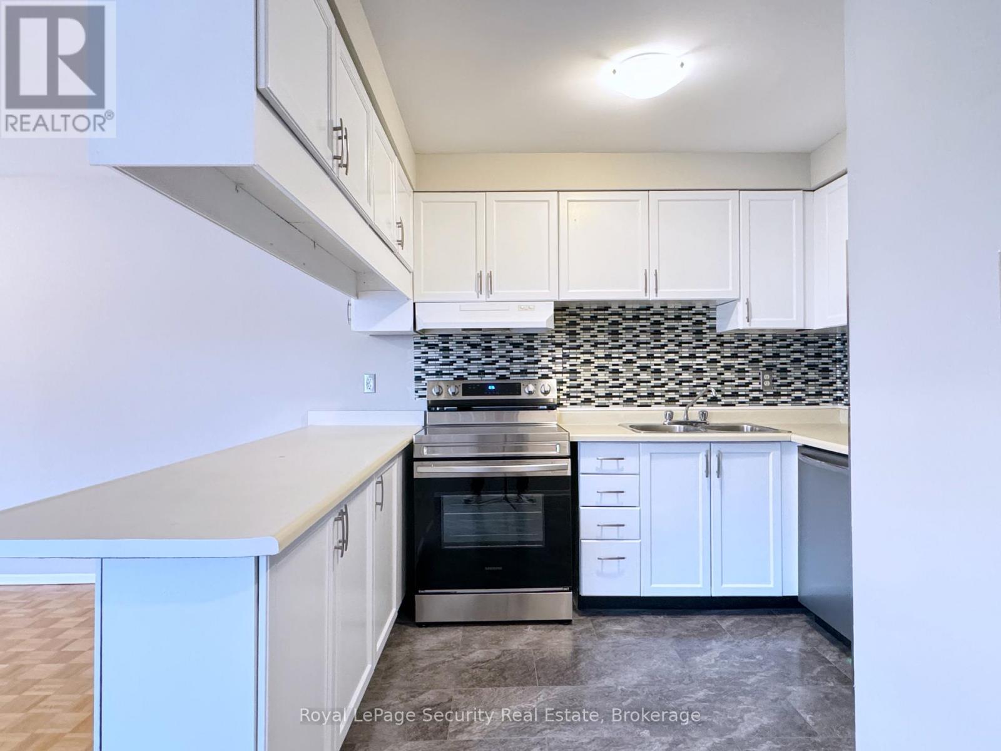1706 - 78 Harrison Garden Boulevard
Toronto, Ontario
****Unit will be freshly painted****Spacious One Bedroom Plus Den At Tridel's Skymark Luxurious Building In An Excellent Location. Unobstructed City/Park View. Close To Subway, Highway, Great Shopping & Restaurants Just Around The Corner!Amazing Amenities Incl: Indoor Pool/Hot Tub/Sauna/Virtual Golf/Bowling/Tennis Court/Billiards Rm/Party Rm/Library/Garden Bbq/Carwash/Guest Rm/Meeting Rm/Bike Storage/Gym W/ Exercise Rm & More. Den Can Be Used As 2nd Bedroom.Laminate Flr Thru-Out,Kitchen W/Breakfast Island. (id:60365)
3209 - 7 Grenville Street
Toronto, Ontario
Spacious East Facing 1+1unit with,Stainless Steel Appliances, Hugh Balcony, Ensuite Laundry. Close To U Of T, Ryerson, Shoppers Drug Mart, Supermarket. Walking Distance To Subway Station, Public Transit, Restaurant, Entertainment And Shopping Centre. Fantastic Amenities W/ 24Hr Concierge, Indoor Pool, Gym, Sauna, Private Dinning Room, Bbq, Party Room,Etc. Everything That Can Fulfill Your Dream City Life! (id:60365)
135 Glenvale Boulevard
Toronto, Ontario
This executive family home showcases the timeless elegance and refined craftsmanship of the Transitional style. Designed by Lorne Rose, the home features high-quality materials and showcases attention to detail and luxury upgrades throughout. Character details, such as crown mouldings and millwork, add understated luxury and classic elements to this modern home. The largest living space for lot size due to 1200 additional sqft added to the floor plan. The bright, airy interior seamlessly connects formal sitting and dining areas, centred around a large gourmet kitchen with a built-in oven, gas cooktop, and modern appliances. It opens to a family room with a fireplace, creating a warm and inviting space that makes this home perfect for daily life and entertaining. Upstairs, the property offers four bedrooms, including two with en-suite bathrooms. The primary suite provides a private retreat with a walk-in closet and a spa-inspired bathroom. The sunny basement boasts soaring ceilings, a spacious recreation room with a walkout to the yard, and an additional bedroom and full bathroom, offering versatile living options. The outdoor space features a deck for al fresco dining, a spacious yard, and an irrigation system in both the front and back yards. The extra-large garage provides ample space for a car, workspace, and bicycles. Located on a tree-lined street in the desirable Leaside High School district, close to the Sunnybrook trail system, Uptown shops, cultural hotspots, and downtown, this home offers the ultimate Toronto lifestyle for executive families seeking a vibrant, family-friendly neighbourhood. (id:60365)
709 - 250 Lawrence Avenue N
Toronto, Ontario
Experience luxury living in this fully furnished one-bedroom condo located in one of Toronto's most sought-after neighbourhoods, Lawrence Park North. Featuring floor-to-ceiling windows, this bright and modern suite offers an open-concept layout with elegant finishes throughout. Enjoy a stylish kitchen, spacious living area, and serene bedroom designed for both comfort and convenience. Hardwood flooring throughout. top of the line amenities: 24hr concierge, party/meeting room, games room, media room, rooftop garden, gym, visitor parking and a dog wash. Located just steps from the subway station, this residence provides seamless access to downtown and the city's finest dining, shopping, and amenities. An ideal opportunity for professionals or couple looking for a turnkey property in a prime location. (id:60365)
S3308 - 8 Olympic Garden Drive
Toronto, Ontario
FANTASTIC LOCATION & PANORAMIC VIEW AT YONGE & CUMMER. ALMOST BRAND NEW 2 BED + 2 BATH, PARKING IS VERY CONVIENT SPOT & LOCKER. HUGE 2 BALCONIES, PUNCTIONAL LAYOUT, PARTY ROOM, GYM, 24/7 CONCIERGE, VISITO PARKING, BUSINESS CENTRE, FITNESSW CENTRE, LANDSCAPED COURTYARD, WEIGHT TRAINING, MOVIE THEATRE, OUTDOOR LOUNGE & BBQ AREAS, GUEST SUITES, INDOOR PARTY ROOM, CLOSE TO TTC FINCH STATION ETC , LOTS OF AMENITIES. *MOVE IN CONDITION* (id:60365)
1207 - 155 Merchants' Wharf
Toronto, Ontario
Vacant move in ready unfurnished suite in Tridel's incredible Aqualuna waterfront development! Parking and two lockers included. This suite offers a front row seat to the incredible transformation taking place in Toronto's east harbour. The generously large 1525sf interior layout offers two bedrooms in a split layout separated by an expansive kitchen/living/dining area (refer to floor plan attachment and in images). The primary bedroom features a walk in closet, 5pc ensuite bathroom, and private balcony. Second bedroom features built in closet, 4pc bathroom, and private balcony. 2pc powder room near the kitchen and separate laundry room. Foyer off from the main living area to provide more privacy. Features include: engineered wood floors throughout (marble tiled bathroom floors), marble countertops and backsplashes, all-Miele built in kitchen appliances, upgraded light fixtures, upgraded trim and door hardware, and more! || Building Amenities: refer to listing images for all available! || Appliances: gas cooktop, electric oven, microwave, range hood, fridge, washer, dryer. || Utilities: tenant pays electricity, thermal, and water. (id:60365)
22 Gleneagle Crescent
Toronto, Ontario
Welcome to 22 Gleneagle Crescent, a rare opportunity to get into a thriving, transit-connected community. This solid 4+1 bedroom detached home located on a quiet, family-friendly street in one of North York's most sought-after neighborhoods. Set on a rare pie-shaped lot with no sidewalk, this two-story home offers approximately 1,500 sq ft above ground, plus a finished basement and is just a short walk to Don Mills Subway Station. This is more than just a renovators dream many of the costly improvements are already complete, giving you a strong foundation to build on: New 50-year architectural shingles on the roof, 4-year new gas furnace and gas line, New hot water tank (owned), and New smooth-top electric range. The main level features a bright living and dining area, a functional kitchen, and a convenient powder room. Upstairs, you'll find four well-sized bedrooms and a 3-piece bathroom. The finished basement includes a spacious recreation room, a fifth bedroom, and a laundry/furnace room. The home is perfect for end-users, investors, or builders. Walking distance to Don Mills Subway Station, Fairview Mall, TTC, and library, Close to schools, parks, highways (401 & DVP), and all daily conveniences. Don't miss your chance to create your dream home or next project in the sought-after Don Valley Village. Book your viewing today! (id:60365)
377 Lansdowne Avenue
Toronto, Ontario
Rare legal duplex in Torontos vibrant west end! Tucked away down a private lane, 377 Lansdowne Ave is a unique and fully renovated legal duplex that combines modern finishes with incredible functionality. Nestled where Brockton Village, Bloordale, Dufferin Grove, and Little Portugal meet, this property offers the best of Torontos west end. Stroll to trendy cafes, artisanal bakeries, multicultural dining, and boutique shops along Dundas, Bloor, and College. Enjoy nearby Dufferin Grove Park, the West Toronto Rail path, and Trinity Bellwoods Park, while being just steps to Lansdowne and Dufferin subway stations, UP Express, GO Transit, and multiple TTC routes for a seamless 10 minute commute to downtown Toronto.The home sits on an oversized 62.17 x 43.83 ft lot with 5 total parking spaces, including a double garage with pot lights and new openers a true rarity in the city. Both units are spacious and thoughtfully designed, each featuring 2 bedrooms and 2 full bathrooms, open concept layouts, new stainless steel appliances, quartz countertops, glass railings, and solid oak staircases. The upper unit spans two and a half bright levels, while the lower unit offers a walkout basement, electric fireplace, and modern finishes perfect for multigenerational living or rental income.Extensive renovations include new flooring, heated flooring in basement, new windows, plumbing, electrical, central A/C, a 65 gallon hot water tank, new furnace, and a heat pump. This property is turnkey and worry free, ideal for a savvy owner who wants to house hack, seeking $30K-$40K ABNB income annually or end users wanting a live and rent setup. Experience the perfect balance of urban living, investment opportunity, and private comfort in one of Torontos most desirable west end communities. No rental items! (id:60365)
304 - 696 St Clair Avenue W
Toronto, Ontario
Welcome to this charming two-storey, two-bedroom apartment located in the vibrant Humewood-Cedarvale community! Filled with natural light, this bright and inviting unit features a spacious open-concept living and dining area, a modern kitchen with new backsplash, stainless steel appliances, and an updated bathroom. Both bedrooms are generously sized with high ceilings throughout, offering a comfortable and airy feel. One parking space is included for your convenience. Situated steps from public transit and within walking distance to popular cafes, shops, restaurants, parks, schools, and more! This is urban living at its finest in one of Torontos most desirable neighbourhoods. Don't miss your chance to call this fantastic space home! (id:60365)
1305 - 92 King Street E
Toronto, Ontario
Modern, Spacious, Large, Sunny 2+1 (2 Bedrooms + Den + 2 Full Bathrooms) Condo with UTILITIES INCLUDED. Hydro and Heat Included. Stunning South Facing in one of Toronto's Most Sought after Locations, King St East. "King Plaza" Conveniently located between the Financial District and The St Lawrence Market. Building has Concierge, Rooftop Deck/Garden, Security System, Visitor Parking and more... Walk Score of 100. Everything at your Door - TTC, Subway, Entertainment, Shopping, Restaurants/Bars, Great Coffee. Very well managed building, sought after for its Spacious Floor Plans (LARGER THAN MOST CONDOS). Updated, with tasteful neutral finishes - Kitchen/Floors/Closet Doors/Paint/Light Fixtures/Bathroom Vanities. Available October 1. A must see.... (id:60365)
308 - 11 Charlotte Street
Toronto, Ontario
Welcome To King Charlotte In The Heart Of King West! Spacious 2 Bedroom Corner Unit, 763 Sq Ft + Balcony, With Functional Layout And Plenty Of Natural Light. Stainless Steel Appliances Including Gas Range And Ensuite Laundry. Large Balcony With Gas Bbq Connection For Enjoying The Outdoors. Ultra Chic Building With Rooftop Infinity Pool, Trendy Party Room, Exercise Room And Concierge. Steps To Ttc, Shops, Amazing Restaurants And Bars, And Much Much More! (id:60365)
701 - 7 Sudbury Street N
Toronto, Ontario
Incredible opportunity to live in the heart of Queen West! Start each morning in complete tranquility on your private front terrace, perfect for unwinding and relaxing. Step inside to a warm and inviting front foyer, ft. new laminate floors & new baseboards throughout the entire unit (2023) and a modern, open concept layout. Enjoy the incredibly spacious living/dining room that is perfect for entertaining all of your friends and family! The upgraded, modern kitchen is fully equipped with stainless steel appliances, granite counter tops, built-in wine rack and abundant cabinetry. Both bedrooms feature floor-to-ceiling built-in custom closets with shelves/drawers & hanging space, offering an incredible amount of storage space! The beautifully renovated bathroom w/ shower featuring glass partition & Italian stone, and high-end fixtures throughout. This location can't be beat - right at your fingertips you have access endless cafes, dining, entertainment, & boutique shopping! Enjoy leisurely strolls at nearby parks incld. Trinity Bellwoods, play a game of tennis at Stanley Park, bike ride along Lakeshore Blvd or explore the nearby Exhibition Place! The options are endless. Commuting is easy with close access to the Gardiner & just steps away from the King St. TTC. **EXTRAS** Entire condo-townhome professionally painted! Just minutes away from Liberty Village, King West and the Entertainment District - enjoy the cities finest amenities, right in your backyard. (id:60365)

