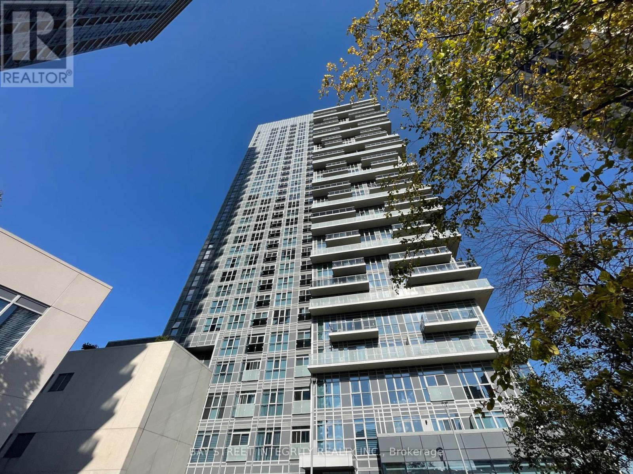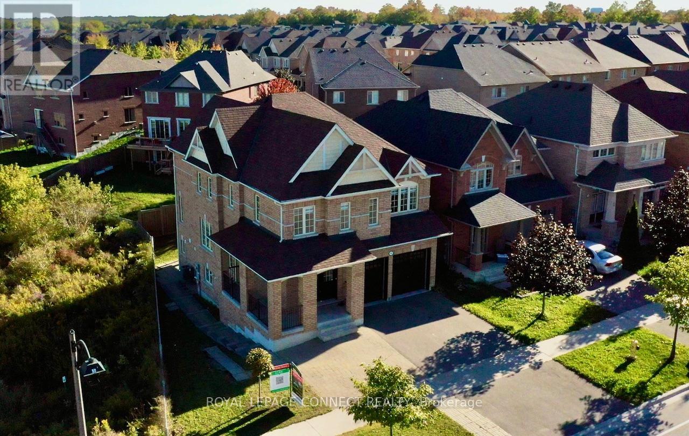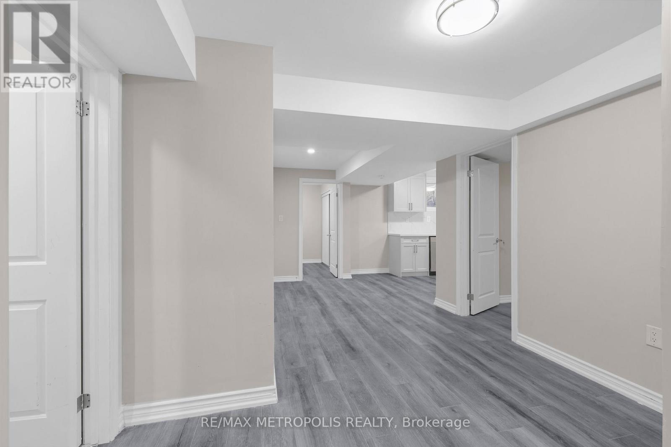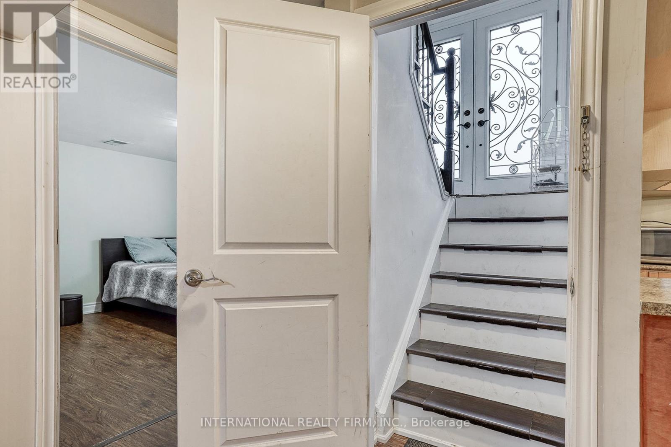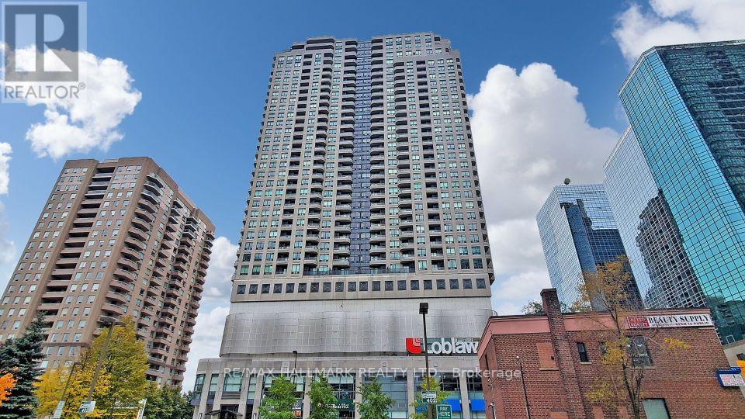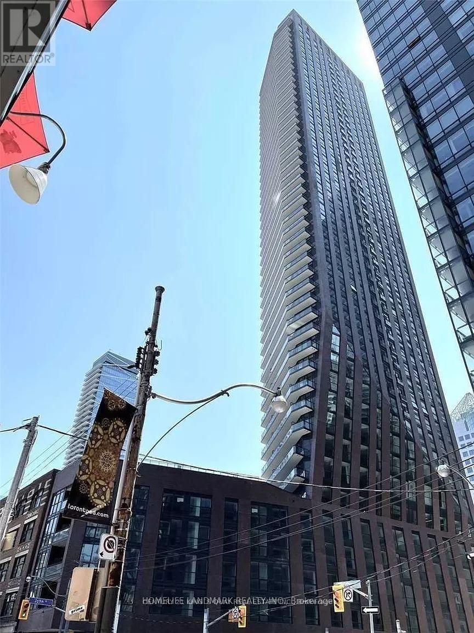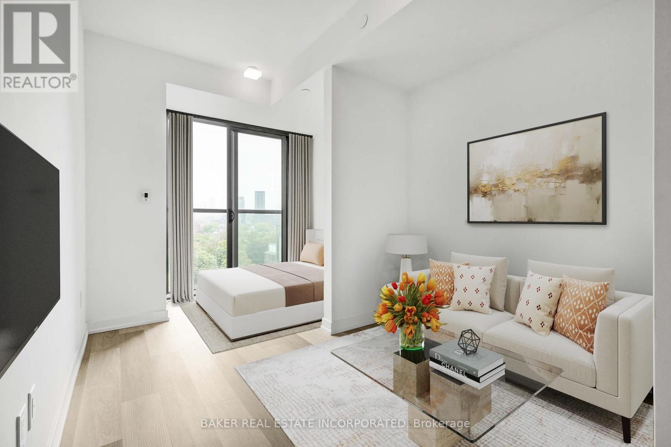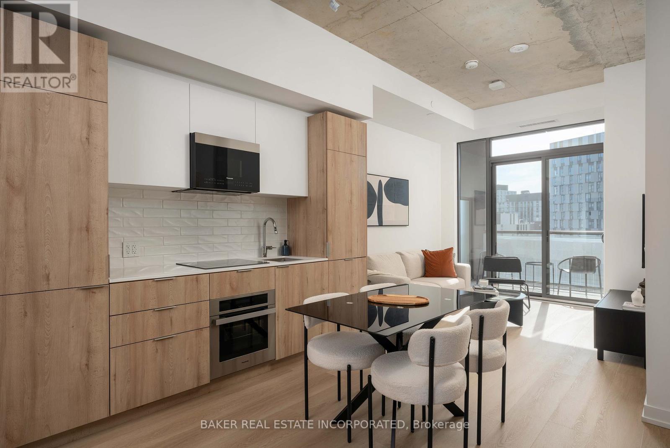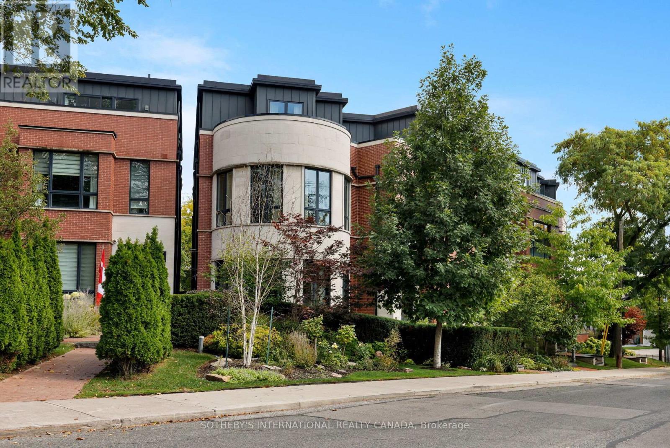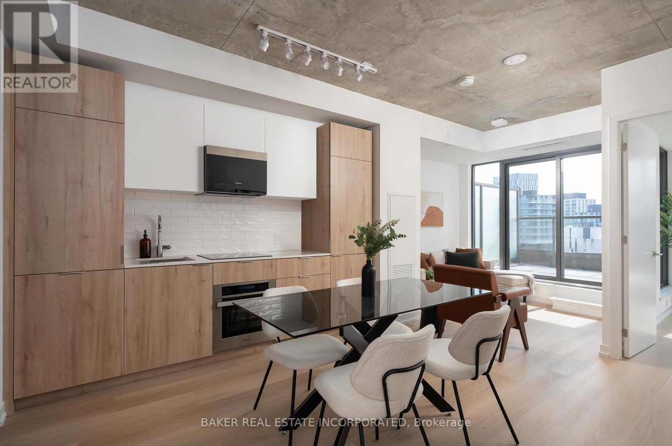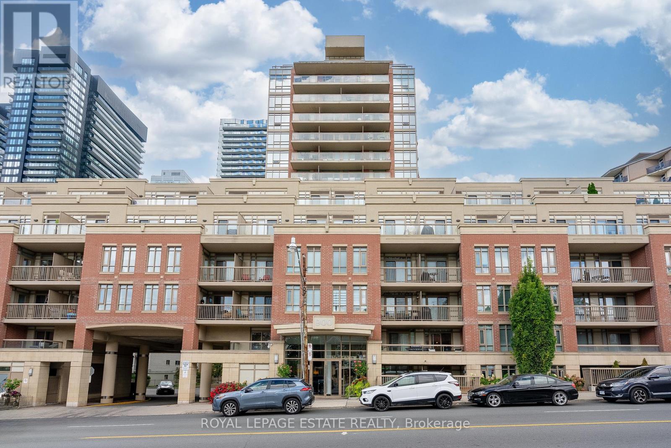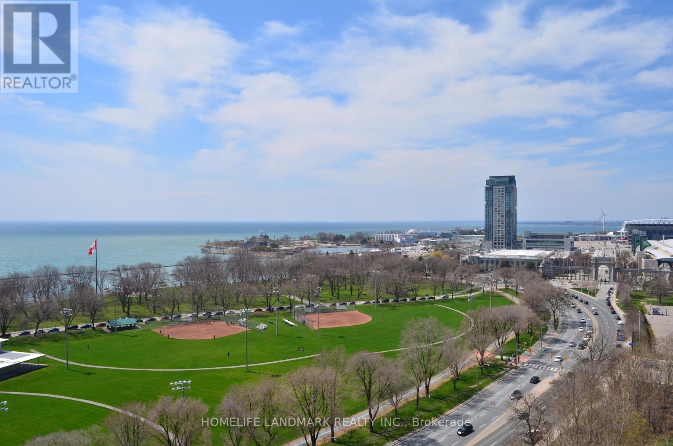225 Village Green Square
Toronto, Ontario
Vitual tor available. Students welcome. High-floor east-facing 1+1 unit at Selene Condos with unobstructed view and abundant natural light. Functional layout with a den perfect for a home office. Modern finishes and full amenities, includes parking and locker. Prime location near Hwy 401, GO Station, Kennedy Commons, STC, UofT, and Centennial College convenient for both transit and daily living. (id:60365)
153 Windfields Farm Drive
Oshawa, Ontario
Oversized irregular sized lot overlooking ravine on east side and unobstructed clear view along rear. Tribute Homes built offering in sought after 'Windfields.' Wrap around porch with oversized east facing windows and excellent sense of natural light throughout. Approx 3573SF of finished living space, premium upgrades throughout, and 3 full washrooms on 2nd floor. Open concept layout on main level, angular hardwood, quartz counters and backsplash, pot lights Xft ceilings, and more. See labels in basement showing locations of rough-in plumbing and services for basement washroom(s) and kitchenette. Note laundry on 2nd floor AND in basement (2x clothes washer and dryers). Large above grade windows, walk-out in basement doubles up as a separate entrance. Wood deck at rear interconnects walk-out basement and rear garden. 6 public & 3 Catholic schools serve this home. 3 playgrounds, 2 sports fields and 2 other recreational facilities are within a 18 min walk. The nearest street transit stop is only a 1 minute walk away. Safety facilities include a fire station, a police station, and a hospital within 7km. Located steps from Durham College, Ontario Tech, places of worship, Costco, FreshCo, Banks, easy access to Highways 407 and 401, and other essential community amenities. (id:60365)
Bsmt - 161 Windfields Farm Drive W
Oshawa, Ontario
Welcome to this beautiful and spacious 1+1 bedroom legal basement apartment in the heart of North Oshawa, situated in one of the safest and family friendly neighbourhood of Windfields! Enjoy open concept living with a modern kitchen, stainless steel appliances, quartz countertops, and an elegant backsplash, designed for functionality and style. The layout is bright and inviting, with high ceilings, Large Windows with lots of natural light flowing into the home, creating a warm and welcoming atmosphere. The gorgeous bathroom features a fully tiled shower, one-piece toilet, and a custom vanity! Added conveniences include private Ensuite laundry and 1 parking spot, making this home perfect for professionals or small families. Just minutes away from Ontario Tech University (UOIT), Durham College, Highway 407,Freshco, schools, Costco, brand new McDonalds, Rio Can Shopping centre, public transit! (id:60365)
Basement - 4 Yeomans Road
Toronto, Ontario
Nice and cozy 2 BR Basement apartment near Bathurst and Sheppard area. Two good size bedrooms and open living room and kitchen area. Separate laundry and parking. Very nice and convenient area. Close to good schools, shopping, transit, highways. Close to Earl Bases park with beautiful bike or hike trails for the summer and even a ski slope for the winter. Ready for you to appreciate and enjoy. (id:60365)
1005 - 33 Empress Avenue
Toronto, Ontario
You Will Enjoy The Luxury Condo Lifestyle in This Bright Split 2 Bedroom/ 2 Bathroom SE Corner Condo in the Very Popular Royal Pinnacle. Enjoy Living Above It All in The Heart of North York. Direct Indoor Access to Subway, Loblaws, Lcbo, Cinemas, Shopping, Restaurants, Close to Hwy 401, Schools (Earl Haig), Parks, Library, Community Centre & Much More! Amenities - Games Room, Party/Meeting Room, Guest Suites, Exercise Room and More! One Parking (P4 #137) and Locker (3-#52) Included. (id:60365)
207 - 99 John Street
Toronto, Ontario
Discover urban luxury in the prestigious PJ Condos, perfectly positioned in Torontos vibrant Entertainment District. The unit features 9-foot ceilings, floor-to-ceiling windows. The open-concept layout includes stainless steel appliances, in-suite laundry. Residents enjoy access to a host of premium amenities, including 24-hour concierge, an outdoor pool, hot tub, sun deck, BBQ terrace, fitness and business centres, and private dining spaces. Steps from the Financial District, subway stations, TIFF, top restaurants, and shopping, and walk score of 99/100. (id:60365)
928 - 28 Eastern Avenue
Toronto, Ontario
28 Eastern delivers the perfect mix of style and convenience in Corktown's newest boutique mid-rise ideal for todays urban end user. This junior one-bedroom unit features an L-shaped kitchen with nice, upgraded black finishes and vinyl flooring throughout. The unit has smooth white ceilings and a large mirror closet, adding to its spacious and modern feel. With a Walk Score of 95 and Transit And Bike Scores of 100 you are Minutes From Incredible Shopping, Dining, & Theatres, St. Lawrence Market, The Distillery District, Canary District, The Waterfront, George Brown College. As well, You'll Have Easy Access to the Gardiner And DVP and TTC and the Future Corktown Subway Station. Life Style Amenities Include 24hr Concierge, Fitness Studio, Hosting Lounge, Billiards Room, Courtyard Terrace/Private Work Pods, Bike Storage & Repair Station, Sculpture Garden, Rooftop Terrace/Sundeck, Onsite Car Share. Locker available for purchase. (id:60365)
617 - 28 Eastern Avenue
Toronto, Ontario
Urban living at 28 Eastern, located in Corktown's newest 12-storey boutique building. This brand new, never lived in 2 bed, 2 bath soft loft is ideal for end users looking to either downsize or upsize offering the perfect balance of style, comfort, and convenience. Spacious open-concept layout with vinyl flooring throughout and 10-foot ceilings that create an airy, loft-like feel. Floor-to-ceiling south-facing windows flood the space with natural light. Both bathrooms are elegantly upgraded with accent walls. Live steps from the Distillery District, Riverside, parks, cafes, transit, and more - this is modern city living at its best. Parking and Locker available for purchase. (id:60365)
7 Thurloe Avenue
Toronto, Ontario
Refined elegance in approx. 3700 s.f. of finished living space with a private elevator and 2 car secure underground parking at your back door. Welcome to 7 Thurloe Avenue built by Shram Homes(Bespoke Builder) renowned architect Richard Wengle and interior designer Robin Nadel, to create a rare luxury development of 6 semi-detached homes sharing an underground garage, professionally landscaped irrigated gardens and snow removal! 10' ceilings, wide-plank oak engineered flooring, contemporary glass staircase with LED lights, custom built-in shelving and drawers thru-out. Architecturally distinctive Rotunda front rooms, bright and grand in scale, provide options for front dining or living room (with dry bar) and second primary or family room. Glam kitchen, 10' dining island seats four, two 9' chrome glass display armoires, custom walnut/white/stainless steel cabinetry, marble backsplash, top-tier Miele/Bosch appliances,5 burner gas cooktop, striking hood fan, 4 adjacent storage closets. Living room gas fireplace, wall of windows, W/O to lush terrace, gas BBQ hook up. Heated ensuite floors, tons of fully-fitted closet space, 2nd floor laundry room. Serene and sophisticated full floor primary bedroom, celebrity calibre dressing room, spa ensuite with ceiling mounted plumbing over soaker tub, dual shower heads, and W/C closet, balcony. Lower level offers 4th bedroom, gym, family options, fully-fitted mud/sports room with heated floor, direct access to 2 car parking with 240W EV Outlet. Elevator to all floors. Enjoy the freedom of condo lock-and-leave lifestyle on a beautiful midtown street walking distance to Yonge, TTC, Mt.Pleasant, Bayview shops and restaurants, great schools, tennis courts, June Rowlands Park weekend Farmers Market. Prime Location. Design Perfection. Monthly Fee $730.50 includes: front yard care, snow shovelling, garage door maintenance, common area fire alarm monitoring, area lighting. (id:60365)
813 - 28 Eastern Avenue
Toronto, Ontario
Modern urban living awaits at 28 Eastern, Corktowns newest boutique mid-rise. Experience a rare and highly functional layout in this brand-new, never-lived-in 1-bedroom plus den unit with two bathrooms. This home offers a perfect blend of style and practicality, ideal for anyone seeking a private guest space or a dedicated home office. The spacious, open-concept design is flooded with natural light from floor-to-ceiling, south-facing windows, while the elegantly upgraded bathrooms each feature a modern accent wall. Boasting a Walk Score of 95 and Transit and Bike Scores of 100, this location is unbeatable. You're just minutes from incredible shopping, dining, and theatres, including St. Lawrence Market, the Distillery District, the Canary District, and the Waterfront. Commuting is a breeze with easy access to the Gardiner, the DVP, TTC service, and the future Corktown Subway Station. Locker available for purchase. (id:60365)
313 - 900 Mount Pleasant Road
Toronto, Ontario
Suite 313 at 900 Mount Pleasant Rd offers 2 bedrooms plus a den, 2 bathrooms, parking, and a locker in a well-managed Midtown building.The tree views and the refined details of the space give this condo a home like feel. and The split-bedroom layout provides privacy, while the oversized foyer with double closet adds practical storage. Hardwood floors flow throughout, and the kitchen is finished with granite countertops, stainless steel appliances, and a breakfast bar. The primary suite features a 4-piece ensuite with separate shower. The second bedroom includes floor-to-ceiling windows, sliding doors, and its own balcony walkout. The living and dining areas also open to the balcony, creating seamless indoor-outdoor space. A large laundry closet adds extra functionality. Located steps to Sherwood Park, top-ranked schools, shops, cafés, restaurants, and convenient transit, this suite combines modern finishes with everyday practicality in the heart of Midtown Toronto. Fabulous building amenities include all of the usuals, guest rooms, lots of visitor parking plus bonus playroom & library ! (id:60365)
1704 - 215 Fort York Boulevard
Toronto, Ontario
Stunning Lakeview Condo with Sun-filled corner unit with great views, breathtaking south-facing park and lake views. This open-concept layout, sun-filled retreat is the perfect blend of comfort and modern elegance. Enjoy unmatched convenience with easy access to the gym and indoor pool. Additional world-class amenities include a 24-hour concierge, a rooftop garden with BBQs, a hot tub, sauna, two very spacious party rooms for large gatherings and more. Located in an unbeatable downtown location, TTC is at your doorstep, providing easy access to Union Station, Bathurst Station, and the Distillery District. You're just steps from the lake, scenic parks and trails, top restaurants, Loblaws, LCBO, the airport, and major highways.This quiet, peaceful condo offers a serene retreat from city life while keeping you connected to everything Toronto has to offer. Includes a parking spot and a locker. Dont miss out on this rare opportunity . (id:60365)

