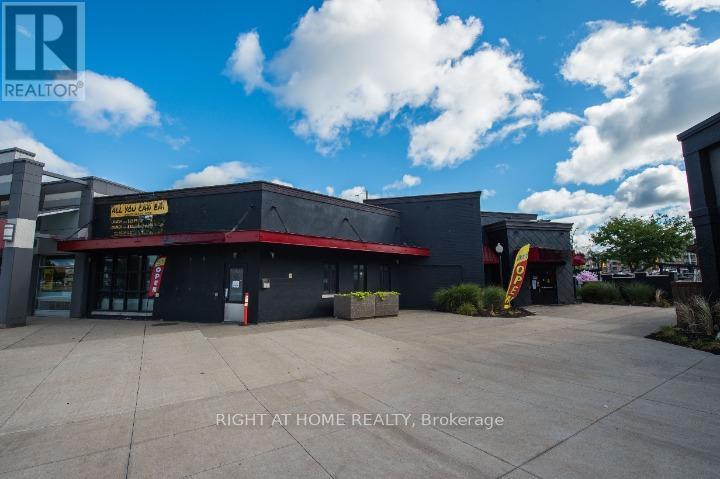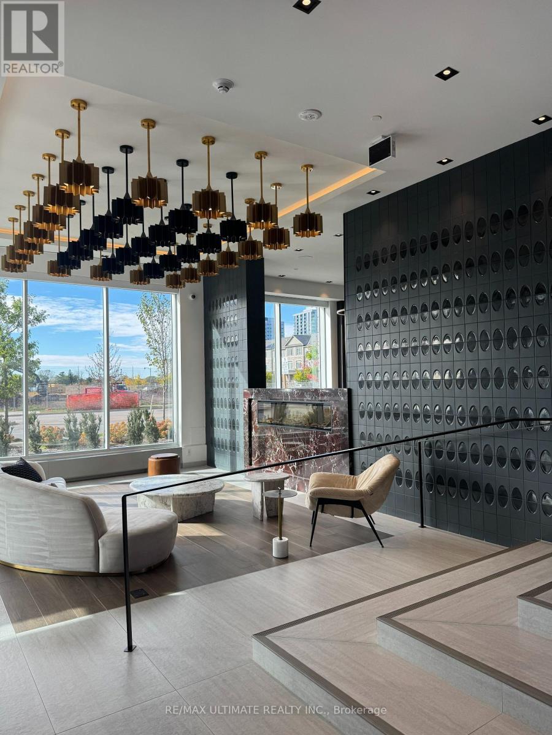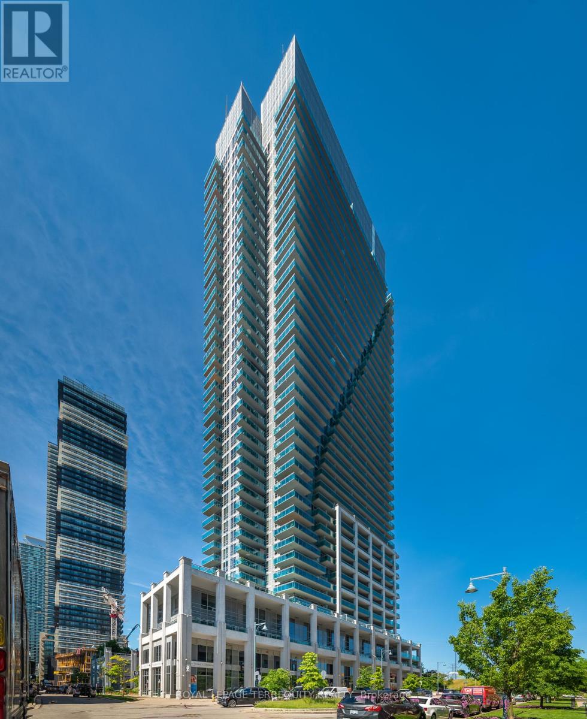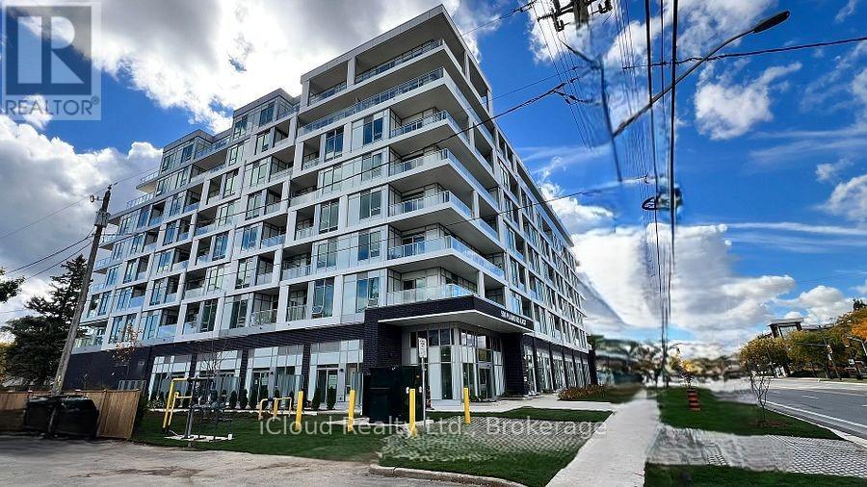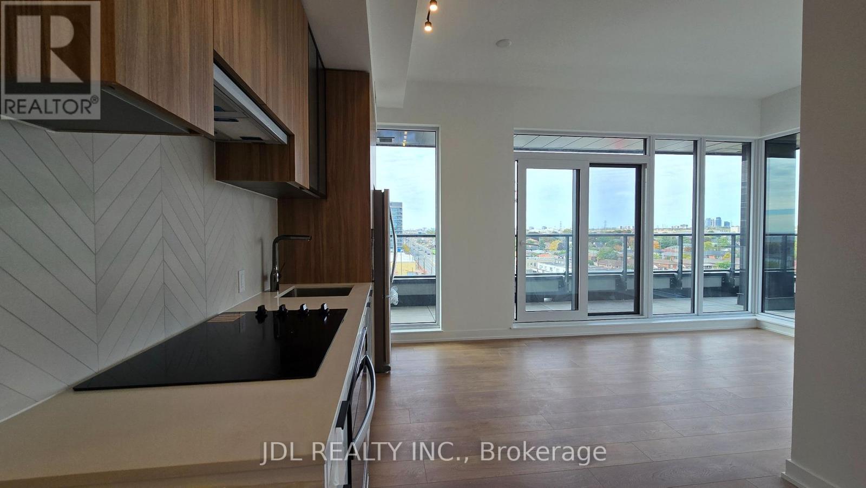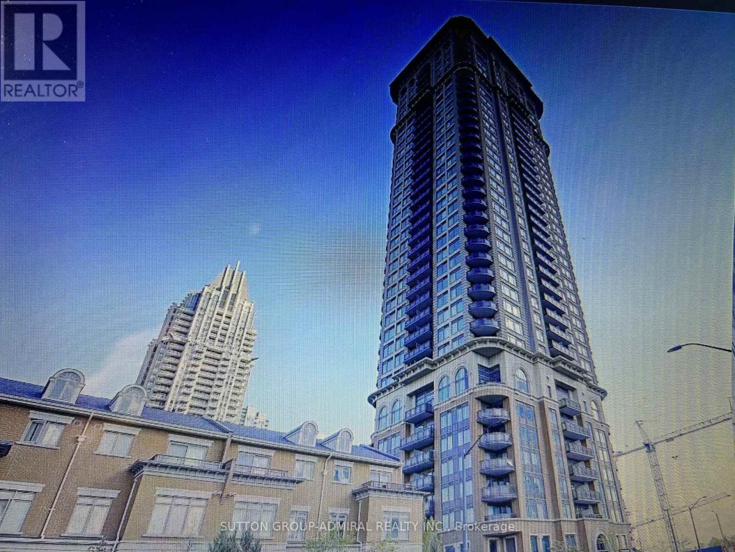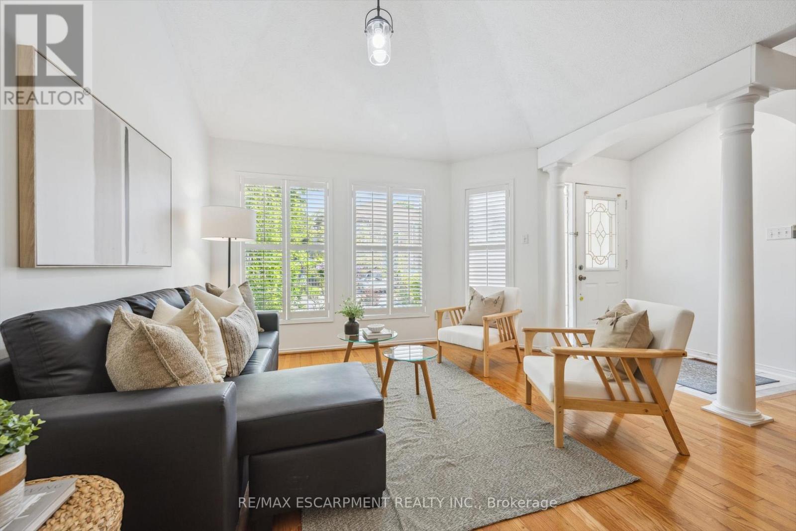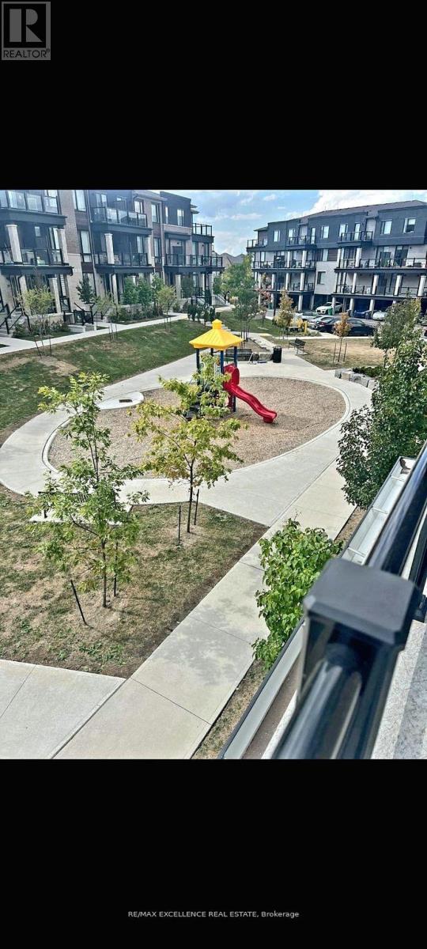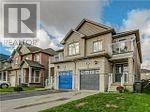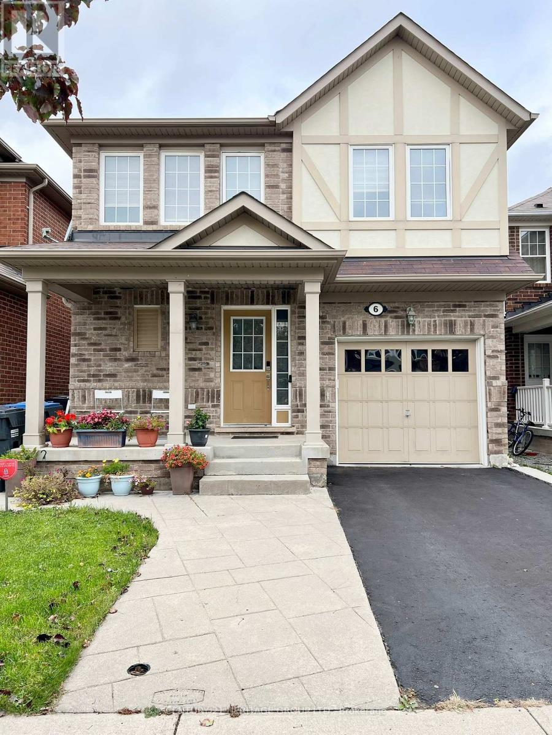G10 - 2000 Appleby Line
Burlington, Ontario
Newly Renovated $$$ Restaurant Located In The Heart Of Burlington's Appleby Line Plaza. Close To High Density Office/Retail/Residential. 5494 sqft. with 237 seats(88 seats in the Garden Patio). L.L.B.O license. Lease Term: 10 years + TWO five years Extension term. All Kitchen Appliances, walk in Fridge, walk in freezer and 18'6'' exhaust hood are included. (id:60365)
Main - 4 Apple Valley Way
Brampton, Ontario
Highly sought-after location with convenient access! Situated at Highway 50 and Castlemore Road, bordering Vaughan, and in close proximity to Highways 427 and 407. Approximately 2000 sq. ft. of living space featuring central air conditioning, a solid oak staircase, a primary bedroom with an ensuite bathroom and stand-up shower. The laundry room is conveniently located on the second floor, and the basement has a separate entrance. Close to all amenities! (Basement is not Included) (id:60365)
1065 Rebecca Street
Oakville, Ontario
Redefine Elegance In This Masterfully Designed Residence Where Timeless Architecture Meets Modern Sophistication. Created By Rohit Bhoite, An Internationally Renowned Interior Designer With An Unwavering Passion For High-End Finishes, This Custom Home Is A Rare Statement Of Artistry And Craftsmanship. Situated On An Impressive 75X150 Ft Lot With Over 6000 SqFt Of Meticulously Designed, Functional Living Space Across 3 Levels. Located In The Prestigious Pocket Of Southwest Oakville Surrounded By Amenities And Walking Distance To Lake And Top Rated Schools Including Appleby College. Step Into The Welcoming Entryway Framed By Graceful Archways And Soaring Ceilings Leading To Open Concept Living And Dining Room With Luxury Trimwork And Integrated LED Cove Lighting. The Home Office Is A True Statement Of Space With Its Bold Character And Dramatic Windows To Create An Atmosphere Designed To Inspire And Ignite Creativity. The Gourmet Chefs Kitchen Is A True Showpiece Offering A Sleek, Oversized Calacatta Quartz Waterfall Island, Two-Tone Custom Cabinetry, Integrated Thermador Appl, Luxury Porcelain Backsplash Complete With W/I Pantry And Servery. The Family Room Showcases Italian Marble Fireplace Mantle Highlighted By Graceful Travertine-Inspired Archways And B/I Shelving. The Main Level Is Complete With W/O To Deck And Fully Enclosed Yard, Direct Access To The Dbl Car Garage And Mudroom, And Iconic Milano-Inspired Powder Room. Upper Level Offers 3 Skylights, Full Laundry Room And 4 Spacious Bedrooms, All With Ensuite Baths And Spacious Closets. The Primary Retreat Features Spacious His&Hers W/I Closets Complete With B/I Custom Shelving, Elevated Lighting, Fireplace And 5Pc Spa-Quality Bath. Fully Finished Lower Level Offers 2 Additional Bedrooms, 1.5 Baths, Custom Glass Enclosed Wine Bottle Storage, Fitness Centre, Home Theatre And Expansive Living Area With Kitchenette. Experience The Perfect Balance Of Luxury Modern Design And Timeless Warmth. Your Dream Home Awaits! (id:60365)
107 - 412 Silver Maple Road
Oakville, Ontario
We welcome you to The Post condos by Greenpark! This brand-new luxurious condo is less than 1 Year old, It's ideally situated near Grocery stores(Longo's Walmart & Superstore), LCBO, restaurants and a Canadian Tire for all your home needs. Public transit is just outside your door as are gas stions and car washes. Need some fresh air? There are walking paths parks nearby. This never lived-in condo is exactly what you have been looking for. Boasting 2+1 bedrooms and 2 full baths, this unit is waiting for you to call it "home" . This highly secured building offers a gym, games room, a party room with a full kitchen that can be rented out. The rooftop terrace provides stunning views of the Toronto skyline and has community BBQ's, tables and firepits. With easy access to the qew, 403 and 407, makes commuting a breeze. Book a showing to find out for yourself what all the hype is about! (id:60365)
205 - 16 Brookers Lane
Toronto, Ontario
Experience the perfect blend of style and comfort in this stunning two-level, one-bedroom plus den suite featuring floor-to-ceiling windows, sleek laminate flooring throughout, and a modern kitchen with contemporary appliances. Step outside to your ample 269 sqft terrace, a rare find and perfect for relaxing or entertaining with family and friends. Nautilus offers exceptional amenities and an unbeatable location, just steps from Toronto's beautiful waterfront. With easy access to major highways, transit, and downtown, this vibrant community is one of the city's most desirable places to call home. (id:60365)
621 - 500 Plains Road E
Burlington, Ontario
Brand New, Never Lived In Corner with 2 Balconies Condo Unit is Available for Rent. Discover Modern Living in this Stunning New Sun Filled Unit featuring 9' Ceilings, an Open Concept Design and Plenty of Natural Lgiht. Lots of Storage Cabinets in the Kitchen - Kitchen boasts Quartz Countertops, Designer Cabinetry and Premium Stainless Steel Appliances. Enjoy Breathtaking Views of the Escarpment for your Private Sprawling Walk-Out Balcony. Skyview Lounge and Rooftop Terrace which offers BBQ's, Dining Areas and Sunbathing Cabana's. Enjoy Quality Time with Family and Friends. Luxury Amenities include a Fitness Centre, Yoga Studio. Co-Working Lounge, Party Room. Close proximity to Public Transit, Schools, Shopping, Groceries and the Burlington Golf and Country Club. Conveniently located near Burlington Beach, La Salle Park & Marina, Maple View Mall and steps from Aldershot GO Station. Quick and Easy Access to QEW, Hwy 403 and thd 407. Includes Underground Parking. (id:60365)
615 - 1037 The Queensway
Toronto, Ontario
Brand new, never lived-in 3-bedroom, 2-bathroom condo featuring 914 sq. ft. of spacious, modern interior living plus a stunning 299 sq. ft. wrap-around balcony with unobstructed views. The open-concept layout offers bright living areas, a sleek kitchen with premium finishes, and a primary bedroom complete with a large walk-in closet and ensuite bathroom. Enjoy premium amenities, including a fully equipped gym and yoga studio, party room, outdoor terrace with BBQs, kids' playroom, golf simulator, and stylish co-working/content creation lounge and cocktail lounge all designed to elevate your lifestyle. Located steps away from Sherway Gardens, with Costco, IKEA, a wide array of shopping and fantastic dining options, Cineplex, and more just around the corner. Public transit is right at your doorstep, and you'll have easy access to Highway 427 and the Gardiner Expressway, making commuting a breeze. 1 Parking included! (id:60365)
3201 - 385 Prince Of Whales Drive
Mississauga, Ontario
Downtown style with designers touches one bedroom apartment in prestige Chicago Building. Skyline and romantic sunset view from the balcony, Premium kitchen w/Quartz Countertop, & flooring, crown mouldings, glass and porcelain in washrooms, steps to Square One, Celebration Square, Sheridan College. State of The Art Amenities: Rock Climbing Wall, Gym, Indoor Pool, Steam Room, Sauna, BBQ Terrace, Party Room, Theatre., Grocery Store and 24/7 Concierge. Parking and Locker are included. (id:60365)
58 - 1240 Westview Terrace
Oakville, Ontario
Single level living in a friendly, quiet neighbourhood. Now is your chance to move into the popular West Oak Trails neighbourhood! Freshly painted throughout, this light filled spacious bungalow features hardwood throughout the open concept main level. California shutters, a gas fireplace, vaulted ceilings, open to the kitchen with new quartz countertop and gas range. Convenient main level laundry, a cozy den with walk out to private garden plus 2 bedrooms and 2 full baths! The spacious primary boasts soaring ceilings and a large ensuite featuring jetted tub, separate step in shower and a large walk-in closet. A 2nd large bedroom with closet and smart pocket door plus matching California shutters throughout the main level. The large lower level includes a rec room with pot lights, an additional bedroom or office, 2-piece bathroom, large utility room and still room for a gym or hobby space. Single level living with no shortage of space, privacy, storage with an expansive basement and attached garage, 2 private patios, gas BBQ ready and plenty of parking for visitors all in a lovely community to call home! (id:60365)
41 - 45 Knotsberry Circle
Brampton, Ontario
2 bedrooms 2 Washrooms, Stacked Townhouse. Approx 1300-1400 Sqft. Located Nearby Mississauga Rd and Financial, Easy to connect to Hwy 401 and 407. Walking distance to Groceries , Banking, Transit, and other shopping. New development built by Kaneff homes, open kitchen concept and new appliances, Two car parking, Two balconies. Free Internet. Short Distance to Amazon, Meadowvale go Station, Sheridan college, and shoppers world. (id:60365)
22 Sugarberry Drive
Brampton, Ontario
Absolutely Beautiful 3 Bedroom Home!!! Completely Finished From Top To Bottom. Basement is separately RENTED and the entrance is from the garage. Hardwood on stairs and Main Floor . This Home Boosts Approx. 2000 Square Feet. Double Door Entry. Spacious Foyer. Gorgeous Open Concept Layout. Spacious Bedrooms, Fully Fenced. Back yard included. Near Mount Pleasant GO Station, Highway, Shopping, Schools, Hospital, Park And Public Transit. Utilities Not Included In Rent. Tenant is responsible for 70% of utilities (id:60365)
6 Bevington Road
Brampton, Ontario
Charming, Furnished* 3+1 Bedroom Family Home for lease in Brampton. This beautiful 3+1 bedroom, 4 bath residence offers comfort, style and convenience in a great neighborhood. Featuring an open-concept living area, modern kitchen with stainless-steel appliances, and a spacious private backyard perfect for entertaining, this home has everything you need. 3 Spacious bedrooms with ample closet space and 2 full bathrooms, including a primary ensuite on second level. 1 bedroom and 1 full bathroom in the finished basement. 1-car garage and 1 driveway parking spot. Location: Walkable distance to school, park, Daycare and Mount Pleasant GO Station - perfect for families or professionals looking for a convenient location. Furnished with all appliances and furniture (excluding mattresses, kitchen items, TV and Sofa from basement). Bachelors and Students welcome. Landlord is willing to take all items if not required. (id:60365)

