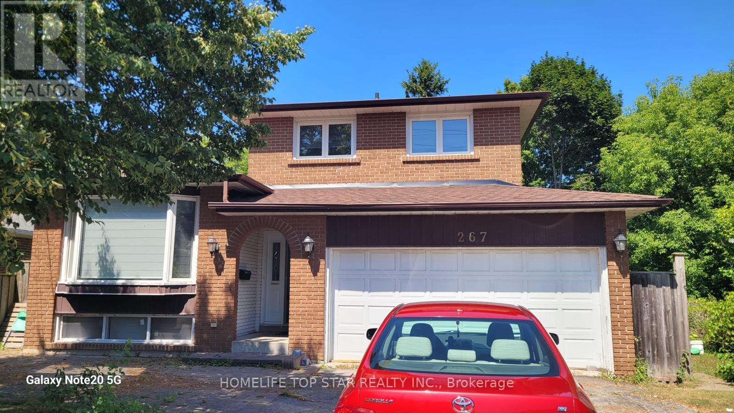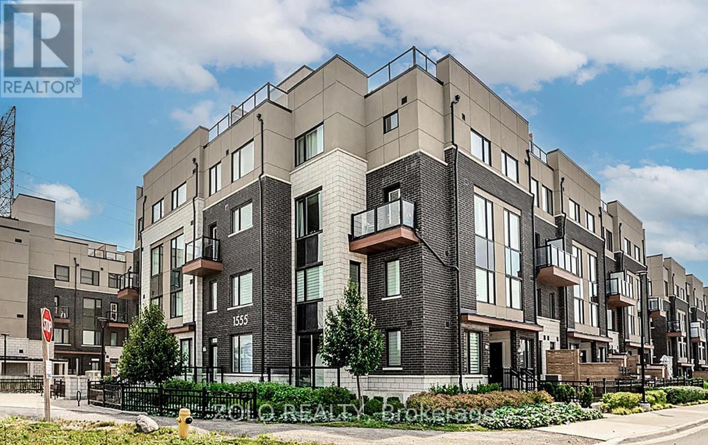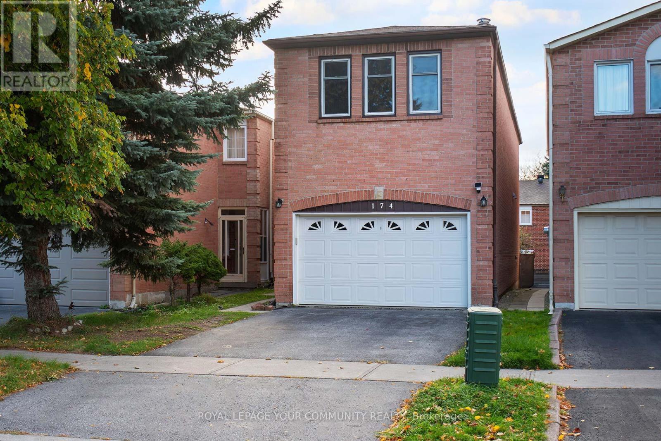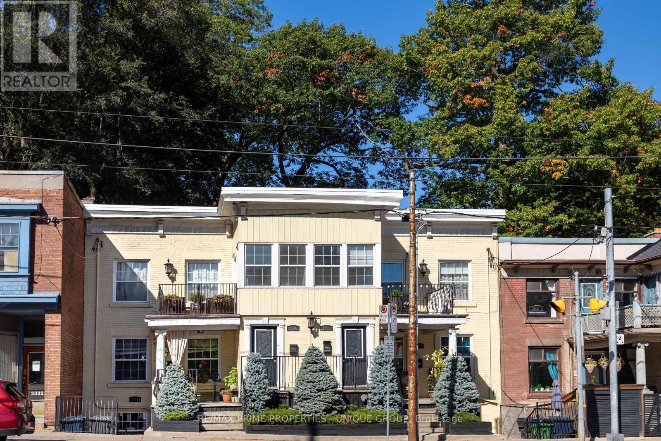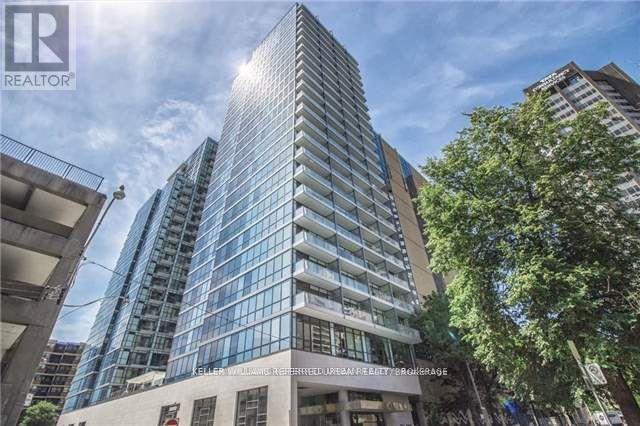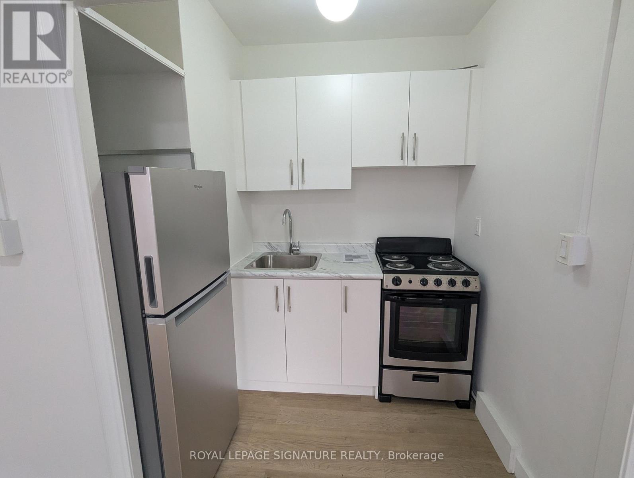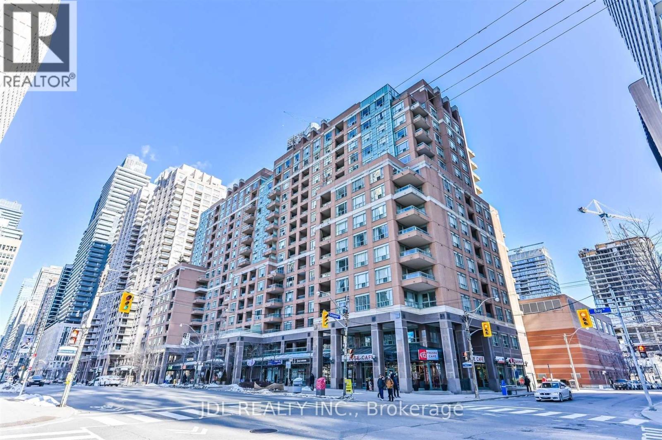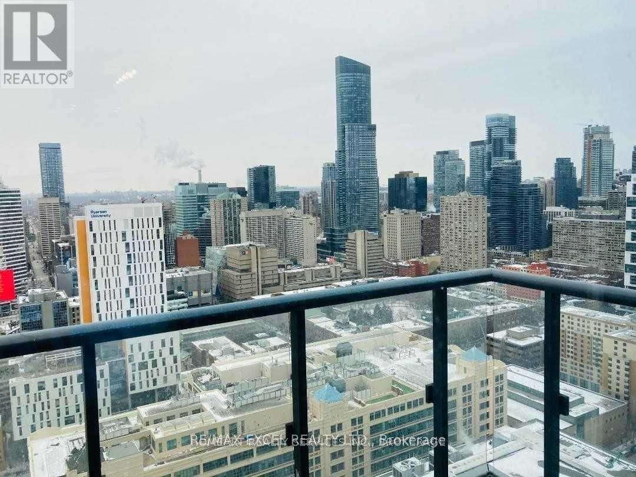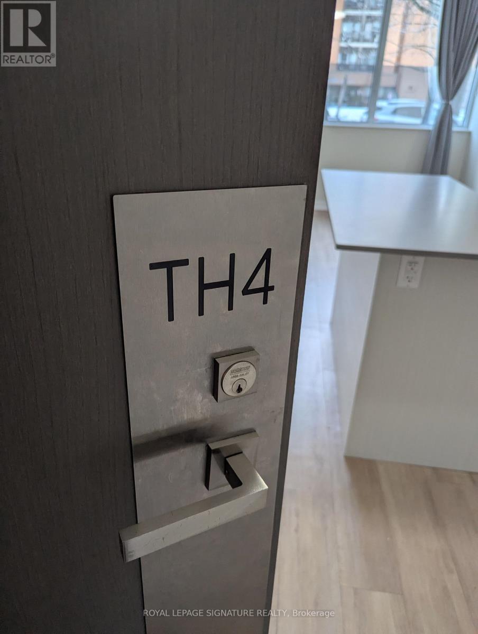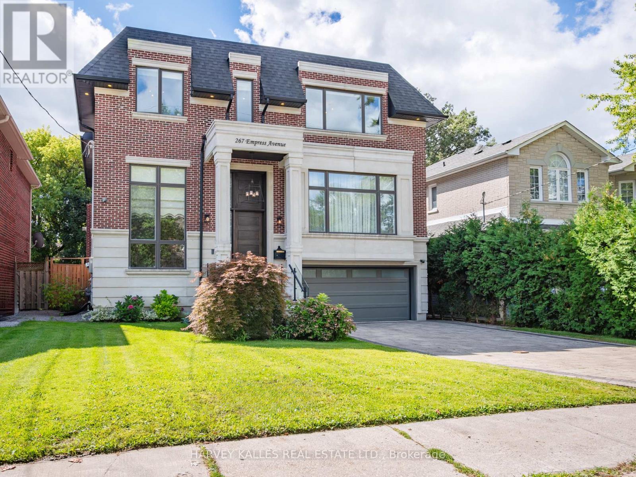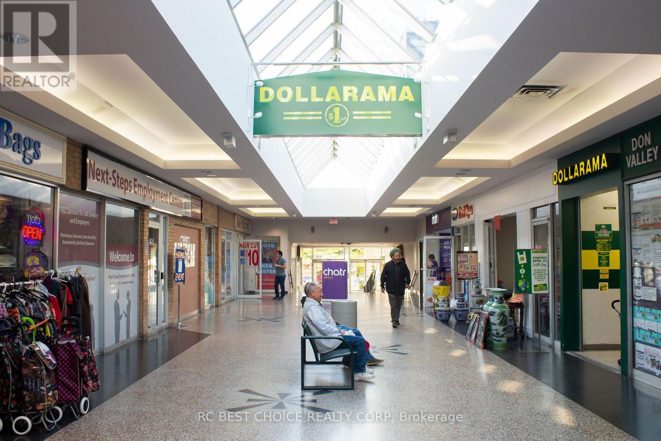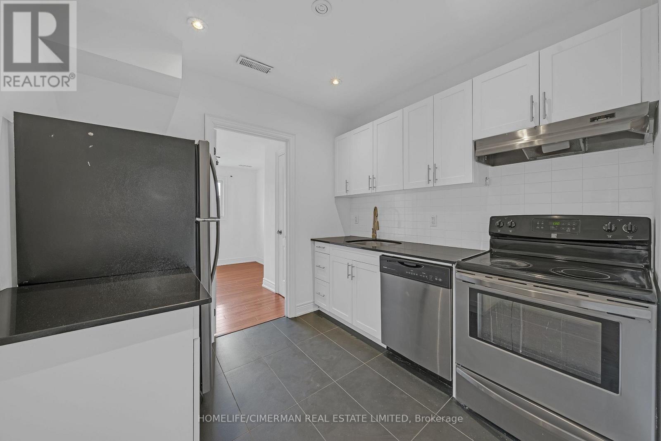Basement - 267 Rouge Hills Drive
Toronto, Ontario
Beautiful Bright & Spacious 2 Bedroom + 1 Bathroom Basement for Rent. Family Oriented Neighborhood, Convenient Location , Well Maintained, Functional Layout. New Kitchen with Quartz Counter Tops. Walking Distance To Parks, School, Shopping, Dining, TTC Stop And Minutes To All Major Amenities. Great Neighborhood Great Street, Walk To Beach-Community Centre & Tennis Courts, Area Of West Rouge & Mowat School. Couple Minutes drive to the Rouge Hill GO Station, No Frills , Metro , shoppers drug mart , Macdonald ,Tim Hortons ,restaurants , masjid ,etc. (id:60365)
218 - 1555 Kingston Road
Pickering, Ontario
Welcome to this beautiful stacked townhouse by Marshall Homes in Pickering's sought-after Center Point Towns community. This stylish home offers a bright open-concept layout featuring a modern bright kitchen with center island, stainless steel appliances, and a double sink, flowing into a cozy living area with laminate flooring and a balcony with sunny east exposure. The upper level offers a spacious primary bedroom boasts his-and-hers closets and a 4-piece ensuite, while the second bedroom includes a large window & double-door closet. Enjoy the convenience of a second full bath and in-unit laundry. Step up to the large sun filled private rooftop terrace with gas BBQ hookup, privacy fencing, hose bib, and plenty of room to relax or entertain. Close to GO Transit, Hwy 401, shopping, restaurants, and more. A perfect turnkey home in a vibrant location! (id:60365)
174 Roxanne Crescent
Toronto, Ontario
EXCELLENT VALUE in Milliken with privacy and comfort! Carpet-Free, Sunfilled and Spacious 3 Bedroom 3 Bathroom Layout on Main and Upper Floor. Refinished Cabinets with Never-Before-Used Stainless Steel Appliances! Combined Living/Dining Room Walks Out to Exclusive-Use Backyard. Brand New Vinyl Flooring on Upper Floor and Staircase. HUGE Upper Level Family Room with 9 Ft Ceiling & Fireplace. Exclusive Use of right side of Driveway & Attached Garage. Steps to the Beautiful Milliken District Park, Schools, TTC , Malls & more. Photos Virtually Staged for Perspective, See attached Virtual Tour Link for More! (id:60365)
Main - 2338 1/2 Queen Street E
Toronto, Ontario
2338 1/2 Queen Street East. Lovely Beach 2 Bedroom Apartment. Main Floor Suite with Large Private Porch at Rear. Gas Fireplace in extra large Living Room. Large Kitchen with Gas Stove and Built in Dishwasher. Central Air Conditioning. Tenant pays Hydro and Gas (for Stove and Fireplace). Private Storage Room in Basement. Shared Coin Laundry in Basement. (id:60365)
804 - 210 Simcoe Street
Toronto, Ontario
Exceptional Location in the Heart of the City! Discover urban living at its finest in this charming 2-bedroom, 1-bathroom residence perfectly positioned in the coveted Queen & University corridor. Just steps from the Entertainment District, premier shopping, trendy restaurants, cafés, and TTC, this home offers unmatched walkability and convenience. Featuring an inviting open-concept layout, this space is designed for effortless living and entertaining. Enjoy 9' ceilings that enhance the spacious feel, along with upgraded appliances that bring modern comfort to your everyday routine. Both bedrooms offer versatile layouts ideal for restful retreats, work-from-home setups, or guest accommodations. A standout opportunity for first-time buyers, investors, or those seeking a vibrant downtown lifestyle-this home truly checks all the boxes. (id:60365)
19 - 44 Balliol Street
Toronto, Ontario
Newly Renovated Rental Suites at Yonge and Davisville. This studio offers you the convenience of Space and location in the heart of Midtown Toronto. (id:60365)
1610 - 887 Bay Street
Toronto, Ontario
Bright and comfortable space available for rent!**Fully Furnished & Utilities Included!** 1+1 Bedroom In Total. Walking distance from Yonge Street or University. Steps from the TTC bus and subway. Beside Opera Place Park and across from Dr. Lillian McGregor Park. Close to U of T, hospitals, shopping, and restaurants. Lease term is flexible, but prefer short-term tenants for about 3-4 months. Ideal for students, newcomers, professionals on temporary assignments, or anyone looking for a clean and convenient place to stay. (id:60365)
3910 - 251 Jarvis Street
Toronto, Ontario
Bedroom Unit In Dundas Sq Garden Condo, Practical Layout With Large Living Area And Good Size Bedrooms. Unit Has 2 Balconies, High Floor Offers Breath Taking City View. Transit Walk Score Of 100, Steps To University, Eaton Ctr, Restaurant And Many More. 24 Hours Concierge And Great Amenities. This Unit Can Be Leased As Furnished. (id:60365)
Th4 - 99 Davisville Avenue
Toronto, Ontario
Welcome to 99 Davisville, a highly sought-after midtown address just steps to Davisville Station, parks, shops, cafés, and everything Yonge & Davisville has to offer.This spacious townhouse-style suite offers a rare blend of condo living with private street-level access.Featuring a bright open layout, upgraded finishes, full-sized appliances, ample storage, and generous living & dining space.This home is perfect for anyone seeking convenience and comfort.Available immediately and a must-see! (id:60365)
Bsmt - 267 Empress Avenue
Toronto, Ontario
Beautiful Self Contained 1 Bedroom & 1 Bath Walk-Out Basement Unit in the Heart of Willowdale East Neighbourhood. This Luxury Home Basement Unit Offers Spacious Open Concept Layout, Lots of Natural Lights, Fireplace, New S/S Appliances, 3PCS Washroom & Ensuite Laundry. Highly Desirable Location Close To Premium Schools Including Hollywood P.S & Earl Haig S.S, All Amenities, Walking Distance To Subway, TTC, Ymca, Bayview Village Shopping Centre, Restaurants and So Much More. (id:60365)
5b - 3030 Don Mills Road
Toronto, Ontario
Located in the well-established Peanut Plaza, this vacant ground-floor commercial unit offers 1,230 sq.ft. of versatile space in one of North York's most active retail destinations. Surrounded by high-rise apartments, schools, offices, and major retailers, the plaza benefits from steady pedestrian and vehicular traffic throughout the day. This established shopping centre is anchored by Tone Tai Supermarket, Beer Store, Bank of China, IDA Drug Mart, Dollarama, and McDonalds. It also features a carefully selected mix of needs based retailers and service providers creating a constant draw of consumers to the shopping centre. Abundant surface parking throughout the plaza makes short stops and repeat visits effortless. With convenient access from both Don Mills Road and Van Horne Avenue, and close connections to TTC bus routes, this unit provides excellent visibility and accessibility-ideal for a wide range of retail, service, or office uses. (id:60365)
2nd Floor - 660 Crawford Street
Toronto, Ontario
A bright and modern 2-bedroom apartment is available for rent on the second floor of a charming home in Toronto's vibrant Little Italy, offering spacious living with large windows, laminate flooring, and a contemporary kitchen featuring granite countertops, stainless steel appliances, and pot lights. Both bedrooms include full closets, updated lighting, and sleek finishes, while shared amenities include basement laundry, access to a fully fenced backyard, and a welcoming front porch. All utilities-hydro, water, and heat-are included, with occupancy set for up to two people (a third occupant permitted for an additional $100/month). Ideally situated just steps from Christie Pits Park, Kensington Market, the University of Toronto, TTC subway stations, and the many shops, cafés, and restaurants along Bloor Street, this apartment offers the perfect blend of comfort, convenience, and neighbourhood charm, ideal for singles, professionals, or a small family. No parking. (id:60365)

