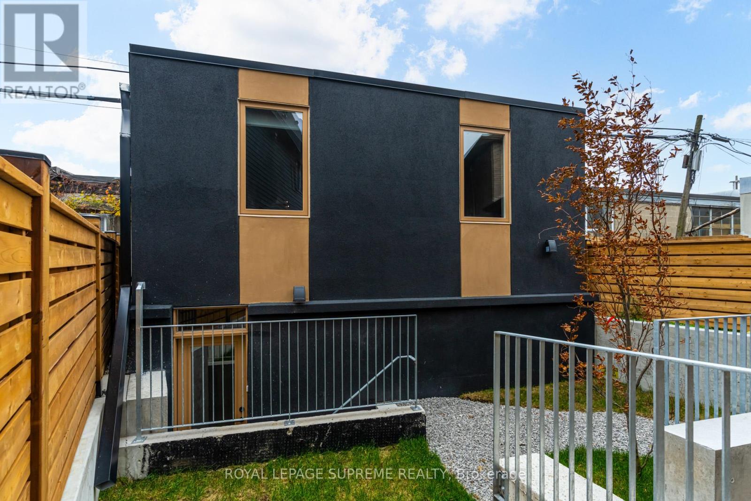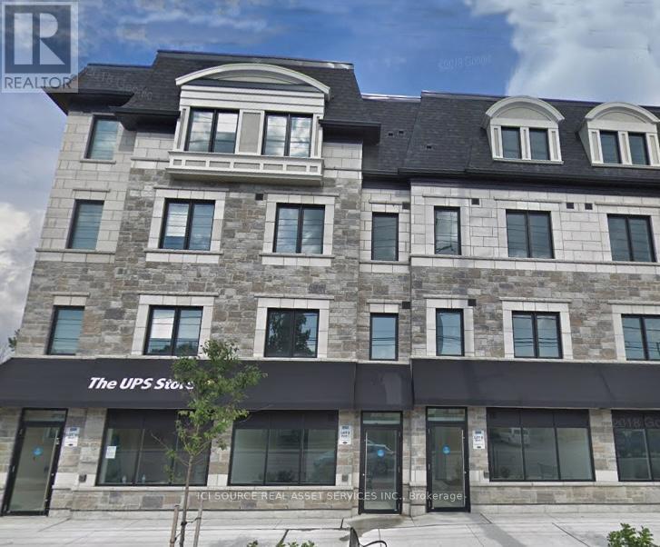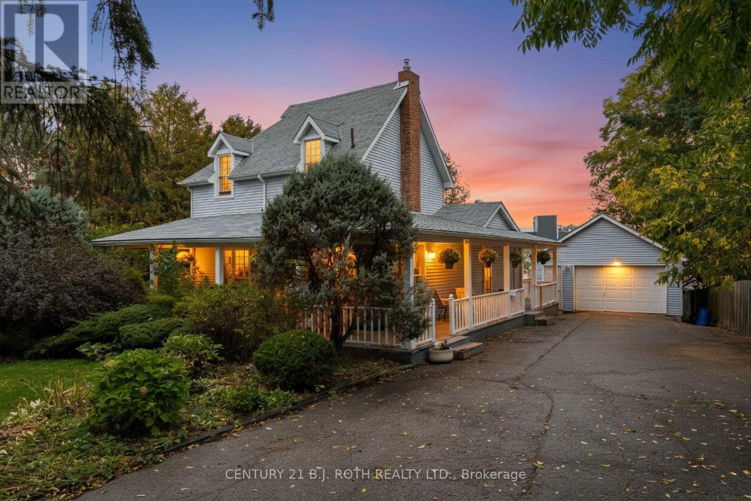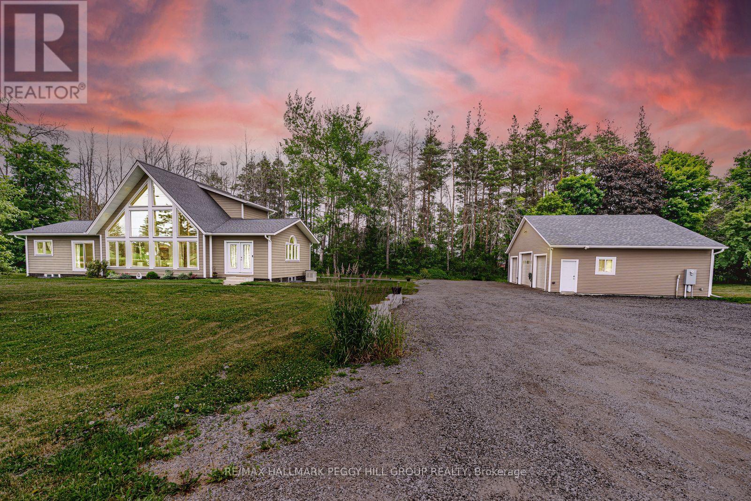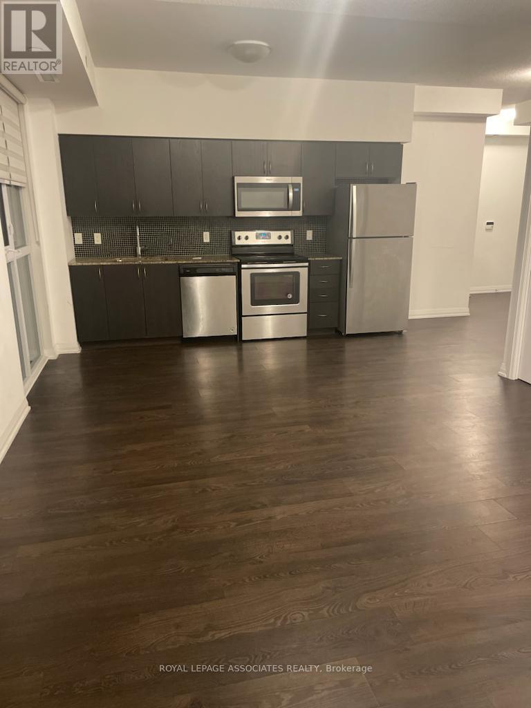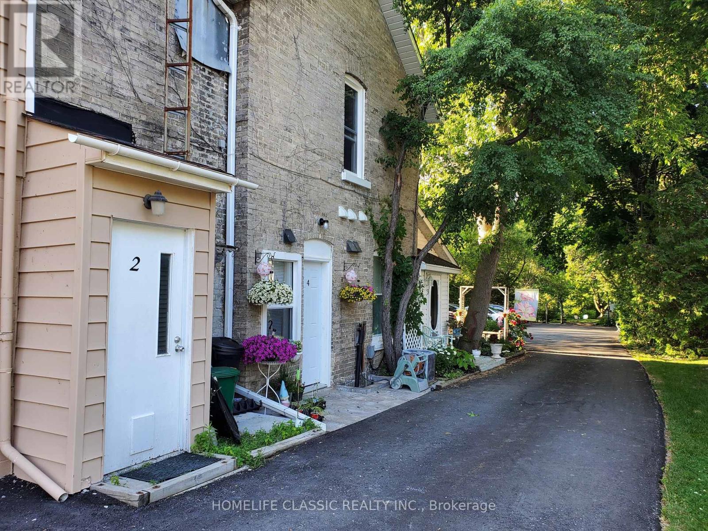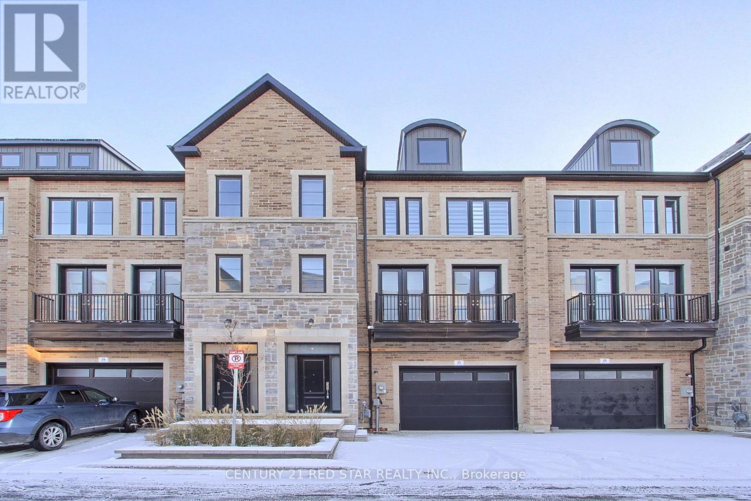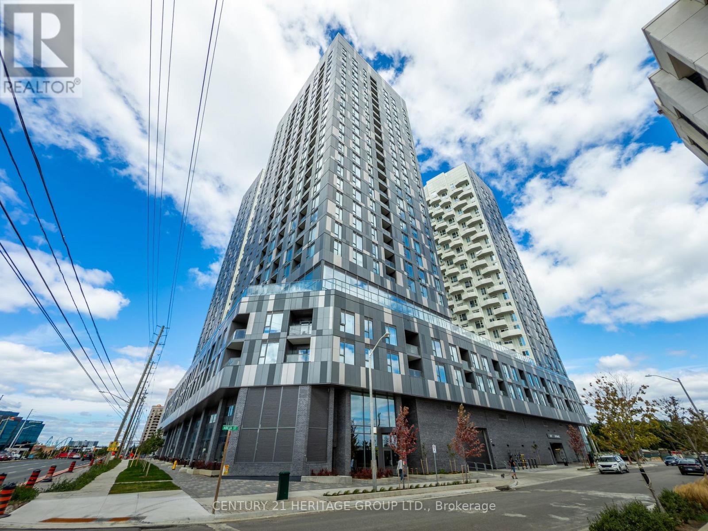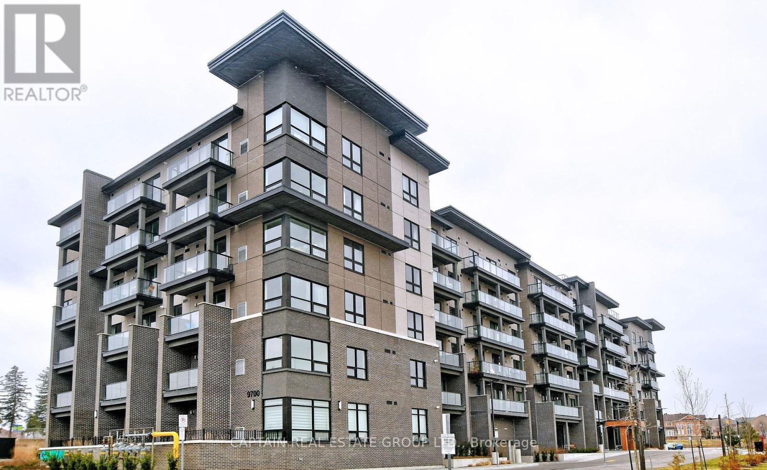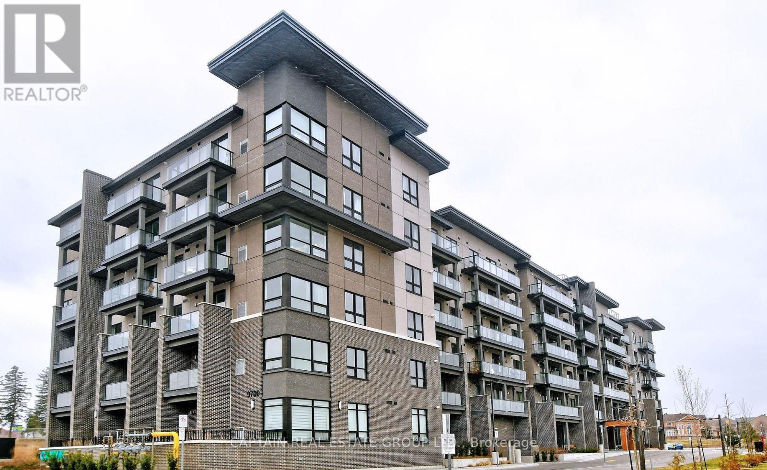Garden - 101 Bernice Crescent
Toronto, Ontario
Discover modern comfort and contemporary design in this brand-new, detached, freestanding, two-level, 1-bedroom garden suite where style meets practicality. Featuring thermal heating throughout, heated concrete floors on the main level, and heated bathroom floors for year-round comfort, this home blends luxury with efficiency. The skylight fills the space with natural light, complementing the sleek galley kitchen with built-in premium appliances and striking black accents. A spa-inspired bathroom with a glass walk-in shower enhances the modern aesthetic, while all blinds are included for a move-in-ready experience. Enjoy the convenience of a separate laundry on the ground floor and a seamless walkout to the rear yard. Heated walkways ensure easy winters, and thoughtful extras like a dedicated bicycle spot add to everyday ease. Located close to transit, shops, cafes, and restaurants, this suite offers flexible lease terms and includes one year of free heat, making it perfect for professionals or creatives seeking comfort and convenience in a prime location. (id:60365)
553 Lakeshore Road E
Mississauga, Ontario
Welcome to 553 Lakeshore Road East, Mississauga. AMAZING OPPORTUNITY TO RENT THIS 750 Sq.FT STORE ON LAKESHORE ROAD EAST, MISSISSAUGA. It is Located in the area of Lakeview in Mississauga. Other areas nearby are Port Credit, Mineola, Long Branch (Toronto), Etobicoke. This Property Consists Of 750 Sq ft. with Bright Lighting. This area is so fast growing and is highly sought after due to many huge condo projects for example, Brightwater Condos and Towns, Lakeview Inspiration condos and Towns project. There are approximately 7 to 10 huge housing projects in the plan around this area. A Large Accessible Bathrooms, a small Kitchen Space, Tile & Laminate Flooring. Close To All Amenities And Highways. Minutes to the New Walmart and Metro. High traffic Road. Store located near the Traffic Signal. Minutes to the Buzzing Port Credit Village famous for its Festivals, Restaurants, Parks and Marinas. The breathtaking Credit River runs through this charming Lake View Village where you can Enjoy the beautiful sunset views. After your hard day's work, take a walk in the famous and stunning parks, featuring a large waterfront area, picnic spots, a dog park, walking trails, and views of Lake Ontario. Some famous parks are: Lake Promenade, Jack Darling Memorial Park, Richards Memorial Park, Bruckner Rhododendron Gardens, Adamson Estate Heritage Park and Marie Curtis Park. *For Additional Property Details Click The Brochure Icon Below* (id:60365)
37 Bloom Drive
Brampton, Ontario
Pride Of Ownership! Bright And Well Maintained 4 Bedroom Open Concept Detached Home. Located On AFamily Friendly St. In Highly Desired Community Of Brampton East. Sep Entrance From Builder.Gleaming Hardwood Floors. Throughout, Renovated Kitchen, Combined Living/Dining W/Sep Great Room AndSep Breakfast Area. (id:60365)
69 D'ambrosio Drive
Barrie, Ontario
Fully renovated 3-bedroom home in Barrie's South end. This rental includes the full house, including the unfinished basement. Interlock walk way and covered front porch welcomes you in! Brand new wide-plank flooring throughout the house creates a sense of harmony. Step into the sun-filled living room with a view of private backyard. Updated kitchen features granite counter tops, stunning backsplash, maple cabinets and brand new flooring. 2-piece washroom on main floor with updated flooring. Brand new durable carpet on the stairs. 3 good size bedrooms on second floor all with brand new flooring. Updated 5-piece bathroom with double vanity. Whole house is professionally pained and move-in ready! Located near Barrie South Go Station, shopping, parks, schools, recreation and many amenities. Tenant pays all utilities. (id:60365)
70 Baldwin Lane
Barrie, Ontario
An extraordinary opportunity to own a piece of Barries history in the heart of Allandale. Set on a massive 101 x 235 mature, tree-lined lot, this 1870-built century home offers unmatched privacy and tranquillity rarely found within city limits. A long, private driveway stretches nearly 100 feet from the road, opening to reveal this historic residence, perfectly nestled among towering trees in complete serenity. A detached garage/workshop with power includes a bonus lower level, ideal for a hobbyist, home gym, or studio, while parking for 810 vehicles adds incredible convenience. The homes wrap around porch features an impressive 12 x 40 covered front veranda - a peaceful space to relax through summer evenings or rainy days alike. Blending timeless craftsmanship and vintage charm, the interior offers four bedrooms (one on the main floor) and two full bathrooms, including a renovated 4-piece bath and foyer with heated floors. Natural light fills every room with treed views throughout, while the private, landscaped backyard showcases lush gardens, a raised deck, and room for a potential pool oasis or garden suite. Upstairs are three spacious bedrooms and a full bath, complemented by the original staircase and character hardwood flooring beneath the current finishings. Updates include structural work to the porch, newer porch and garage shingles, eavestroughs, and west-side foundation waterproofing. Located just minutes to the Allandale Waterfront GO Station, Kempenfelt Bay, downtown Barrie, and steps to Shear Park and St. John Catholic School and Church, this rare, character-filled home offers a once-in-a-generation opportunity to own a century property on an estate-sized lot in one of Barries most sought-after neighbourhoods. (id:60365)
1783 County Road 6 S
Springwater, Ontario
BOLD ARCHITECTURE, LUXURY UPGRADES, A HEATED 3-BAY SHOP, & SEPARATE 200 AMP SERVICE TO BOTH THE HOUSE & THE SHOP ON OVER HALF AN ACRE OF COUNTRY LIVING! Step into this 2019 Linwood home offering over 3,300 sq ft of finished living space on a beautifully landscaped half-acre lot, just minutes from downtown Elmvale. Enjoy an unmatched lifestyle close to Wasaga Beach, the Elmvale Jungle Zoo, Tiny Marsh, parks, schools, a library, an arena, and beloved community events like the Maple Syrup Festival and Fall Fair. This property is designed to impress, with a striking A-frame roofline, oversized triple-pane windows, double-door entry, manicured gardens, a stone patio, gazebo, and full landscape lighting with built-in irrigation. The heated and insulated detached shop with 3 garage doors, a commercial-grade Liftmaster opener, and dedicated 200 amp service is a dream for hobbyists and professionals alike. Inside, vaulted ceilings with exposed Douglas Fir beams, floor-to-ceiling windows, skylights, and designer LED lighting create an unforgettable interior. The modern kitchen boasts quartz counters, dark shaker cabinets, tile backsplash, an under-mount sink, island seating, and premium Jennair appliances, opening to a stylish dining space with wide patio doors, and a breathtaking living room. A skylit family room and two main floor bedrooms served by a 4-piece bath elevate everyday comfort, while a custom maple staircase with an engineered steel mono stringer leads to a loft-style primary suite with a custom walk-in closet and an ensuite with an air jet tub and imported Italian glass shower. The partially finished basement adds a rec room, bedroom, full bath, and a utility room with a tankless water heater, softener, UV system, and 4-filter water treatment. With a Generac and blown-in insulation for added efficiency, every detail is thoughtfully crafted to create an extraordinary lifestyle, and a truly rare opportunity to live and entertain in style! (id:60365)
1106 - 9560 Markham Road
Markham, Ontario
1+1 Bedroom, 667 Sq ft. Open Concept, Lots of Natural Light, Walk-out to Balcony. Modern Kitchen Cabinetry, Quartz Counter-Top, Glass Back Splash, Stainless Steel Appliances package, In-suite Laundry, Laminate Flooring throughout, Hotel like amenities! Great Location, Close to Public Transit, Schools, Parks & Shopping (id:60365)
2 - 396 Simcoe Street
Brock, Ontario
Bright, Spacious 1 Bedroom Apartment With Its Own Private Entrance, Big Kitchen, Living Room, Bedroom With Spacious Closet, And A 4 Piece Bath In The Heart Of Town. Across From The Public Library, Next To The Post Office, And Right By Everything Beaverton Has To Offer. Ensuite Washer And Dryer. Unit Has Its Own Dedicated Hot Water Tank! Property Backs Onto Beaver River. Rent Includes Water and parking. Tenant pays own hydro as separately billed. (id:60365)
23 - 260 Eagle Street
Newmarket, Ontario
Absolutely stunning, spacious, and never-lived-in three-level townhouse in the heart of Newmarket, crafted to perfection with modern finishes, premium upgrades, and exceptional attention to detail. This newly built home is filled with natural light on every level and features a rare private in-home elevator with access to all floors including the basement.The second level offers a beautifully designed open-concept kitchen and dining area, complemented by a large great room that opens to a private balcony. The upgraded kitchen includes premium cabinetry with crown moulding, quartz countertops, a stylish island, brand-new stainless-steel appliances, and a cooktop with grill and air-fryer. Trendy chandeliers, upgraded lighting, and elegant window coverings enhance the home's contemporary design.Hundreds of thousands of dollars in upgrades include hardwood flooring throughout, a central speaker system, tall baseboards, wrought-iron stair railings, upgraded bathroom tiles, and a quartz-top vanity in the primary ensuite. A separate laundry area with washer and dryer is conveniently located within the home.Ideally situated just minutes from big-box retailers, schools, parks, hospital, public transit, recreation centres, and places of worship. Enjoy the charm and natural beauty of the scenic Town of Newmarket while living in a home that effortlessly blends luxury, comfort, and convenience. A remarkable opportunity to own a move-in-ready showpiece in a highly desirable community. (id:60365)
2019 - 10 Abeja Street
Vaughan, Ontario
Stunning Condo Located In The Prime Central Location Of Vaughan! * Open Concept Floor Plan With Modern Kitchen And Stone Counters With Custom Backsplash * Walk Out To The Spacious 46 Sq Ft Balcony With Breathtaking Views * Full Bathroom With A In-Unit Laundry Ensuite * Spacious Primary Bedroom With A Huge Walk-In Closet * The Amenities Are Endless In This Building With A Hot/Cold Spa, Gym, 2 Massive Community Terraces With BBQ's And Lounge Areas, Yoga Room, Gym, Study/Meeting Room, Party Room * Close To Hwy 400 And Vaughan Mills Shopping Centre * Don't Let This Gem Get Away! (id:60365)
309 - 9700 Ninth Line
Markham, Ontario
This Stunning 3 Bedroom, 2-Bathroom Unit Features A Spacious Open-Concept Living And Dining Area, With A Modern Kitchen Complete With Appliances And Sleek Laminate Flooring Throughout. One Of The Bathrooms Is A Private Ensuite, Offering Added Comfort And Convenience. The Building Offers Top-Notch Amenities, Including 24-Hour Security, Visitor Parking, An Exercise Room, A Jacuzzi Spa, A Party Room, A Rooftop Terrace, And Even A Nearby Hiking Trail. Conveniently Located Just Steps From Public Transit, With Excellent Schools Nearby And Only About 5 Minutes From Markham Stouffville Hospital. Located Close To Shopping Malls, Restaurants, Banks, And A Supermarket. (id:60365)
607 - 9700 Ninth Line
Markham, Ontario
This Stunning 3 Bedroom & 2-Bathroom Unit Features A Spacious Open-Concept Living And Dining Area, With A Modern Kitchen Complete With Appliances And Sleek Laminate Flooring Throughout. The Building Offers Top-Notch Amenities, Including 24-Hour Security, Visitor Parking, An Exercise Room, A Jacuzzi Spa, A Party Room, A Rooftop Terrace, And Even A Nearby Hiking Trail. Conveniently Located Just Steps From Public Transit, With Excellent Schools Nearby And Only About 5 Minutes From Markham Stouffville Hospital. Located Close To Shopping Malls, Restaurants, Banks, And A Supermarket. (id:60365)

