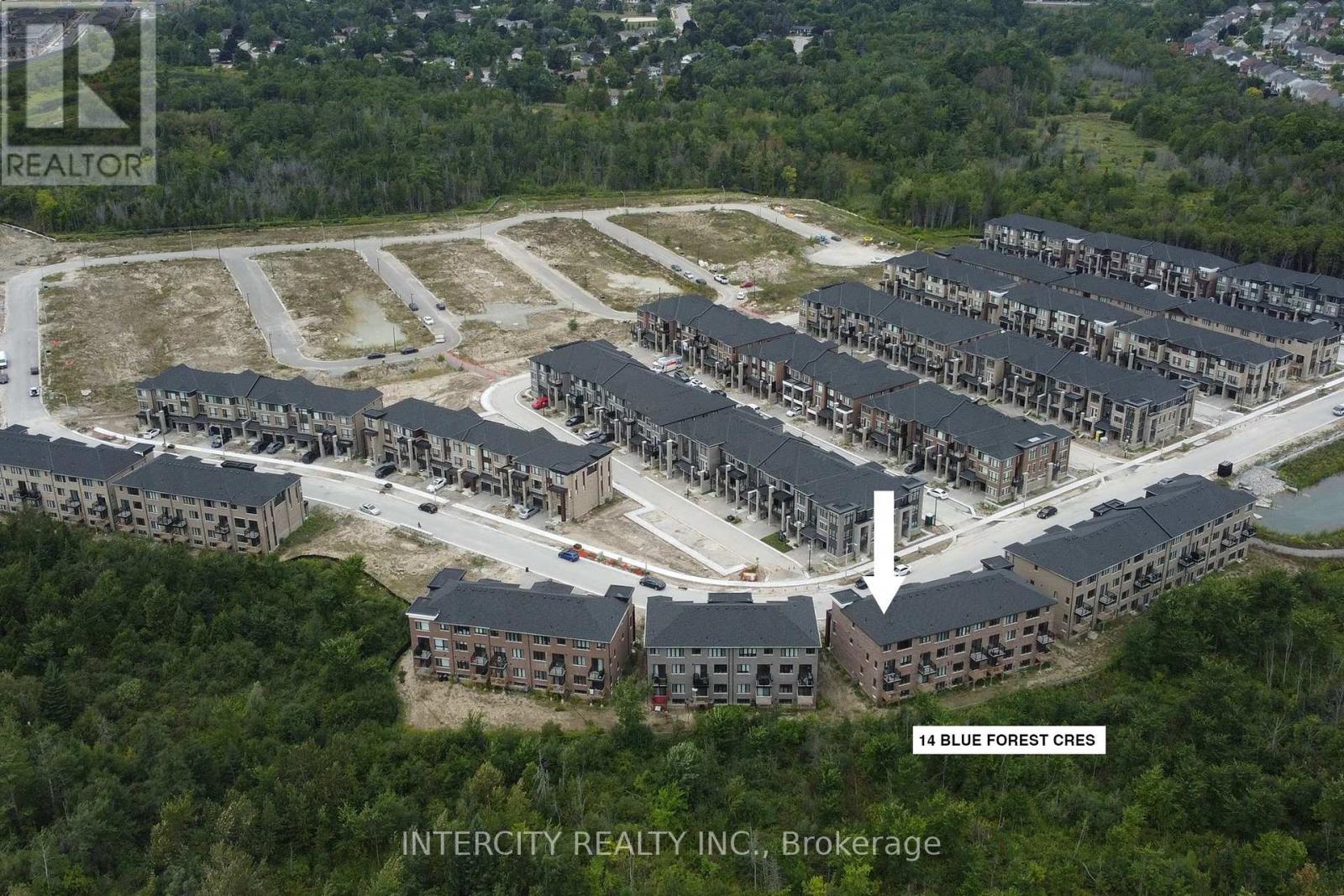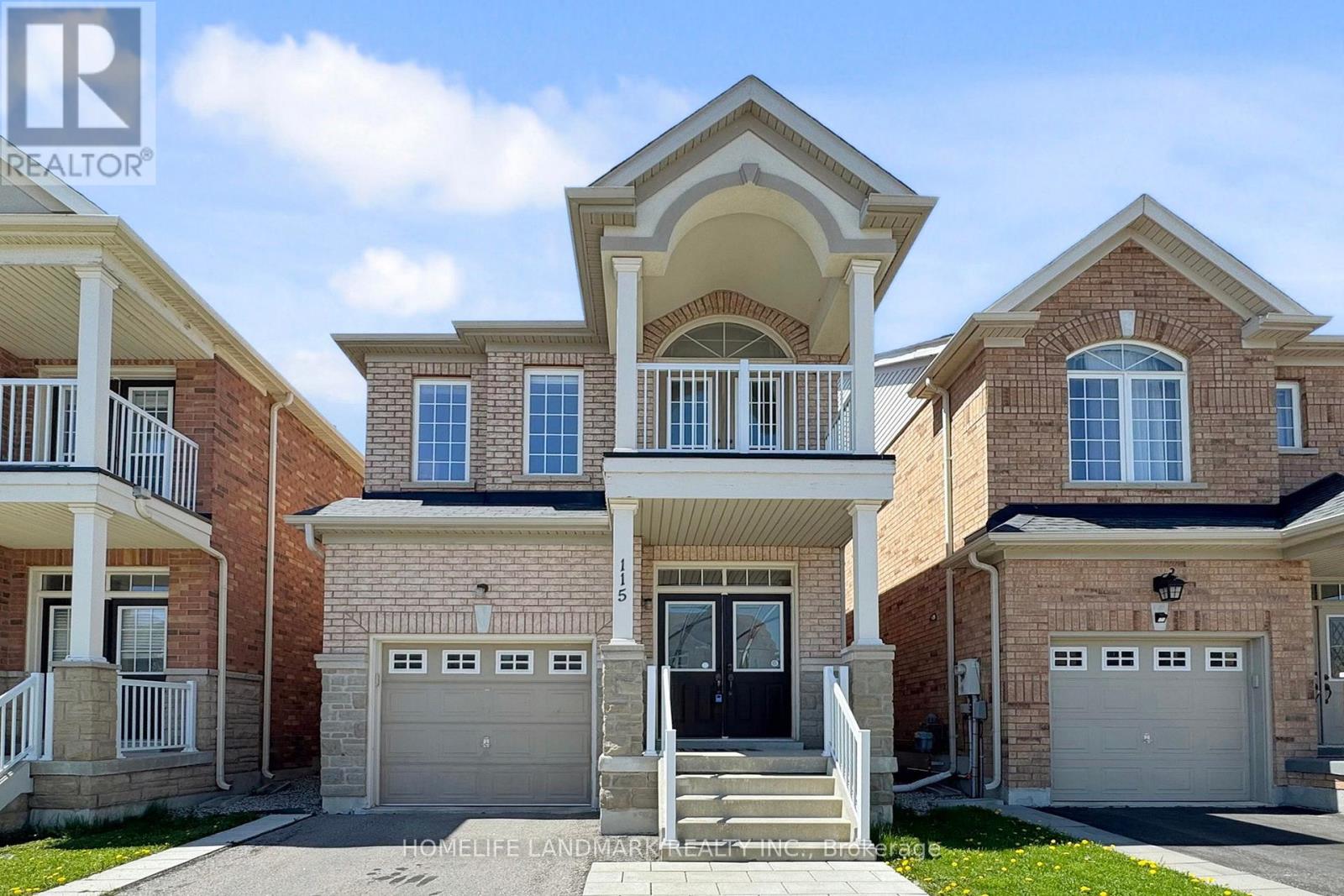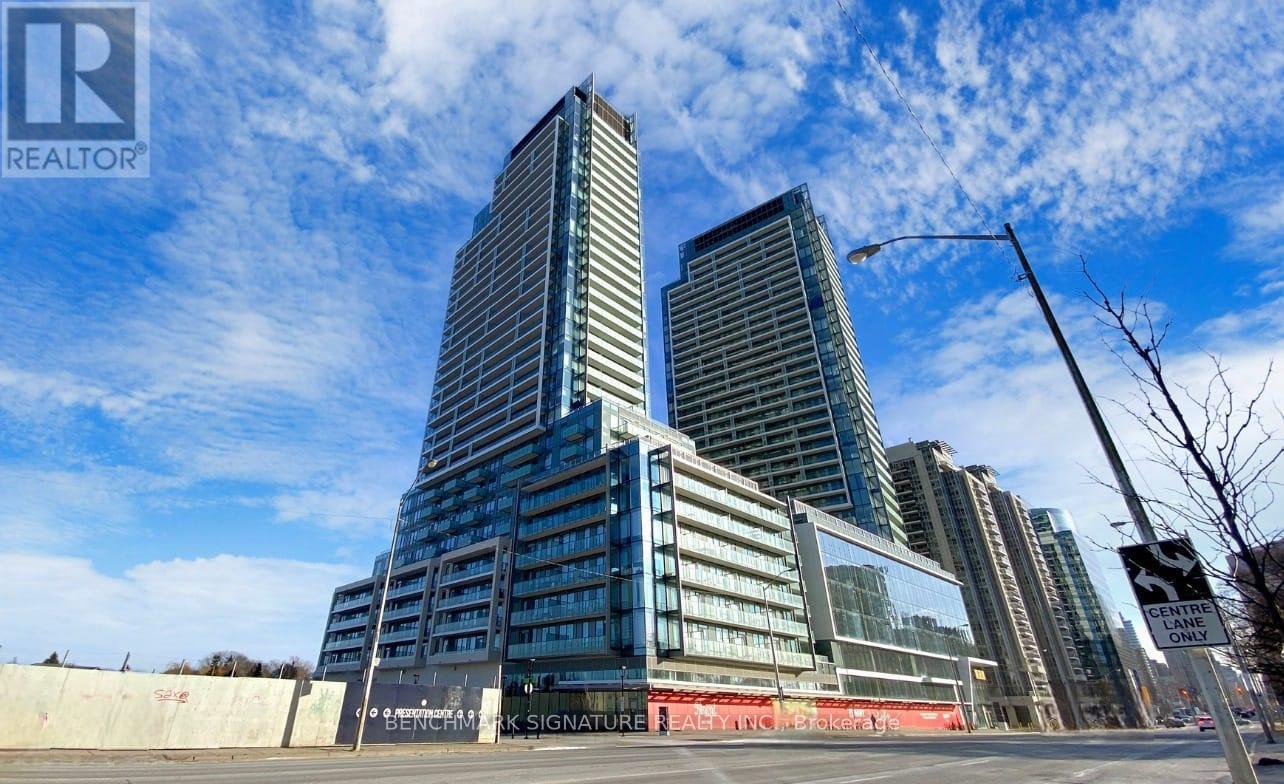14 Blue Forest Crescent
Barrie, Ontario
Power of Sale Opportunity. Welcome to your dream home: a sun-drenched executive corner townhome nestled in one of Barrie's most family-friendly neighborhoods at Yonge Street & Mapleview Drive East. Offering over 2,000 sq. ft. of stylish, functional living space, this4-bedroom, 4-bathroom residence is ideal for growing families seeking comfort, flexibility, and convenience. The main level features a finished rec room that easily functions as a 5th bedroom, home office, gym, or playroom. Upstairs, an open-concept design with soaring 9-ft ceilings and upgraded flooring creates a perfect flow for both entertaining and everyday living. The modern chefs kitchen is outfitted with quartz countertops, stainless steel appliances, a sleek backsplash, and a large breakfast island ideal for busy mornings or relaxed weekend gatherings. Upstairs, retreat to the private primary suite featuring a walk-in closet and spa-inspired ensuite. Additional bedrooms offer ample space and natural light for family, guests, or hobbies. Situated on a premium ravine lot with no rear neighbors, this home includes two private balconies, main-floor laundry, and an unspoiled lookout basement with endless potential. Located just minutes from parks, top-rated schools, GO Transit, shopping, dining, and Hwy 400 this Town home is more than a home; its a rare lifestyle and investment opportunity not to be missed. (id:60365)
115 Big Hill Crescent
Vaughan, Ontario
Top 7 Reasons to Love This Home: (1) F-U-L-L-Y Detached Home on a Quiet Crescent, in a peaceful, family-friendly neighborhood in Patterson. (2) Ideal Family Layout: Thoughtfully designed with 4 spacious bedrooms and 3 bathrooms, providing comfort and functionality for growing families. (3) Professionally Finished Basement (2023) Includes an open living area, 1 large bedroom and a full 3-pc bath perfect for an in-law suite, nanny quarters, or guest retreat. (4) Bright Open-Concept Living Featuring a gas fireplace, formal living/dining, and a modern kitchen with stone backsplash, new kitchen counter top (2023), and stainless steel appliances. (5) Stylish Upgrades Throughout: Enjoy premium hardwood flooring (2023), oak stairs (2023), pot lights through-out (2022), and fully upgraded bathrooms w/ New Vanity Set, Toilets (2023) and LED mirrors, Brand New A/C (2025)! Move-in Ready luxury! (6) Unbeatable Location: A short walk to the Walmart plaza with groceries, banks, restaurants, cafes, clinics, and more! Everything at your doorstep. (7) Commute & Community Convenience: Just minutes to Maple GO Station for a quick commute to Toronto, with new parks and a brand-new community center coming! Top Rated Schools: Stephen Lewis Secondary School 8.8, Roberta Bondar Rated 8.7, St Cecilia Catholic Rated 8.7, Romeo Dellare French Immersion! Book Your Showing Today and Make this your New Home. (id:60365)
62 John Link Avenue
Georgina, Ontario
Luxury 2-Storey 4 Bedrooms, 4 Baths Detached Home On Premium Lot. Fully Fenced Backyard. This House Has A Double Car Garage Located In Georgina's Sutton West Community. Open Concept And High Ceilings. Wonderful Double Door. Large Kitchen With Granite Counter Tops, Breakfast Area With Centre Island. Family Room W/Gas Fireplace. Separate Entrance Basement. Close To Lake Simcoe, Marinas, School, Parks, Recreation/Community Center, Groceries, Golf Course, 15 Min To Hwy 404. (id:60365)
2072 Wilson Street
Innisfil, Ontario
Welcome To This Beautifully Maintained 4 Bedroom, 3 Bathroom Brick Home With 9 Foot Ceilings on Main Floor, That Effortlessly Combines Comfort, Elegance, And Modern Updates. The Spacious Primary Suite Features Two Walk-In Closets And Luxurious Ensuite Bathroom With Complete Corner Soaker Tub And A Custom Standup Shower, Perfect For Unwinding At The End Of The Day. Enjoy Your Morning Coffee or Evening Sunsets From The Upper Level Romeo & Juliet Balcony, Offering A Serene View Ideal For Stargazing Or Relaxing In Peace. This Home Boasts A Generous Backyard Oasis With A Tranquil Koi Pond, Providing A Perfect Setting For Entertaining Or Quiet Reflection. Key Updates Include A New Roof (June 2022), New Driveway (2022), New entrance Walkway, New Screen Door, Ensuring Worry-Free Living For Years To Come. Situated In An Excellent Location Just Five Minutes From the Lake And Close To Top-Rated Schools And Community Centres. This Property Offers Both Lifestyle and Convenience. Don't Miss Your Chance To Own This Extraordinary Home. Schedule Your Private Tour Today. (id:60365)
16 Steamer Drive
Whitby, Ontario
Stunning Detached Home Complete Turnkey!!Welcoming Main Level Accented By Gleaming Hardwood Floors & Ceramics. The Chef Will Love A Giant Eat-In Kitchen Complete W/Stone B/S, Pot Lights & Breakfast Bar. Large Principal Rooms W/Large Windows Provide Ample Natural Light. Inviting Master Boasting A 4 Pc Ensuite, Bamboo Floors & Custom W/I Closet. Add Bedrooms Are Bright & Spacious. Walking Distance To Go Train Station. ** This is a linked property.** (id:60365)
405 - 121 Trudelle Street
Toronto, Ontario
Welcome to 121 Trudelle Street, a bright and spacious two-bedroom condo in a great Scarborough location close to transit, schools, parks, and major roads. This updated unit features renovated washrooms, newer flooring throughout, and a custom front closet. The all inclusive maintenance covers cable TV, heat, hydro, water, building insurance, and parking, offering exceptional value and convenience. (id:60365)
1208 Master Bdrm - 57 St Joseph Street
Toronto, Ontario
Spacious Corner 3 Bedrooms Plus Den Unit looking for a female tenant to share Master Bedroom with your own washroom. Located Right Next Door To U Of T. Female Student Welcome. This Amazing Condo Features Engineered Hdwd Flr Throughout, 9 Ft Ceilings, Upgraded Modern Kitchen W/ Flr To Ceiling Windows. Updated Washroom W/ Marble Sink.. Soaring 20 Ft Lobby, Approx 300 Ft Balcony Excellent For Summer Living. State-Of-The-Art Amenities Including Fully Equipped Gym, Rooftop Lounge And Outdoor Infinity Pool. (id:60365)
2405 - 15 Grenville Street
Toronto, Ontario
Welcome to 15 Grenville Street - a stylish high-rise condo located on the 24th floor at Yonge & Grenville in the heart of downtown Toronto. This modern unit offers a bright and functional layout with floor-to-ceiling windows, a sleek open-concept kitchen, and stunning city views. Live just steps from the University of Toronto, Toronto General Hospital, SickKids, Queens Park, and the subway station, making it ideal for students and professionals alike. Residents enjoy top-tier amenities including guest suites, outdoor BBQ area for summer gatherings, a fully equipped gym, party room, pool and table tennis room, theatre room, and a sound/music room everything you need for comfort and convenience in one of the city's most dynamic neighbourhoods. Water and heat are included in the maintenance fee, offering even more value and ease of living. (id:60365)
287 Russell Hill Road
Toronto, Ontario
This vintage pink stone residence built in 1913 in the Forest Hill neighbourhood started as a residence and was repurposed to become a boys school (Cantab College) during the depression years. It has never been listed for sale and was purchased by the current owners in 1985. The building was fully gutted and lovingly restored by the current owners to its current form with a fully integrated and matching stone main floor addition. The detached two car garage has the pool cabana behind and a washroom.The ground floor is comprised of a small vestibule and coat cupboard leading into a large hall and greeting area, main floor has a 2 piece washroom a cozy library and entertainment sized dining room with a fireplace. Across from the dining room a large living room with a bay window and a fireplace. Further on, there is an integrated open concept kitchen, eating and recreation living area with a 2 way fireplace, This leads out to the large patio, garden and swimming pool. The main floor features hardwood plank floors. The second floor large landing leads to three bedrooms, one with fireplace, two with ensuite bathrooms and a third floor landing leads to a substantial bed/ sitting room with a 3piece ensuite bathroom and cedar closet. The basement has 7 foot ceilings and has what has been used as two rooms and bath for live in help. Another finished area is a large gym and personal movie theatre area with fireplace and adjacent bathroom. The unfinished area serves as storage with wine cellar. The basement area can readily be repurposed for home offices, hobbies and the like.Two of the country's most prestigious private schools,Upper Canada College and B.S.S. are minutes away. This attractive home is ideal for entertaining with its good flow and access to the substantial patio, backyard and pool area. Sitting on a 75 x 175 ft lot, the house still forms a small footprint on the large lot and could be redeveloped, if desired. (id:60365)
714 - 50 Dunfield Avenue
Toronto, Ontario
Plaza Midtown | 50 Dunfield Ave unit 714 Stylish 1 Bed + Large Den, 2 Full Baths, 625 Sqft + Balcony. Just 1 year old! Bright, open-concept layout with 9-ft ceilings, modern kitchen & functional design. Prime Yonge & Eglinton location with Walk Score 97 steps to subway, shops, dining & more. Well-maintained unit in a luxury building with full amenities. (id:60365)
7110 - 55 Cooper Street
Toronto, Ontario
Welcome to Sugar Wharf West Tower By Menkes, South East Breathtaking Lake View 2 Bed and 2 Washroom Unit, 847sf Interior and 107sf Balcony, Luxury Gold Collection Suite, Soaring 9' Ceilings, German Miele Appliances and Upgraded Kitchen. Excellent Location And Convenient, Close To All. Steps To George Brown, Park, Harbour Front, St. Lawrence Market, Farm Boy, Lcbo, Union Station, Financial District & Quick Access To Gardiner/QEW And Much More!! (id:60365)
S3309 - 8 Olympic Garden Drive
Toronto, Ontario
Welcome to M2M Condos at Yonge & Finch! This bright and functional 1-bedroom suite features a modern kitchen with built-in appliances, open-concept living and dining area, and a walk-out to a private balcony with city views. Comes with 1 parking and 1 locker. Enjoy top-notch amenities including a fully equipped fitness centre, rooftop terrace, party room, concierge, and more. Unbeatable location just steps to Finch subway, restaurants, shops, parks, and all daily conveniences. Perfect for first-time buyers, end-users, or investors! (id:60365)













