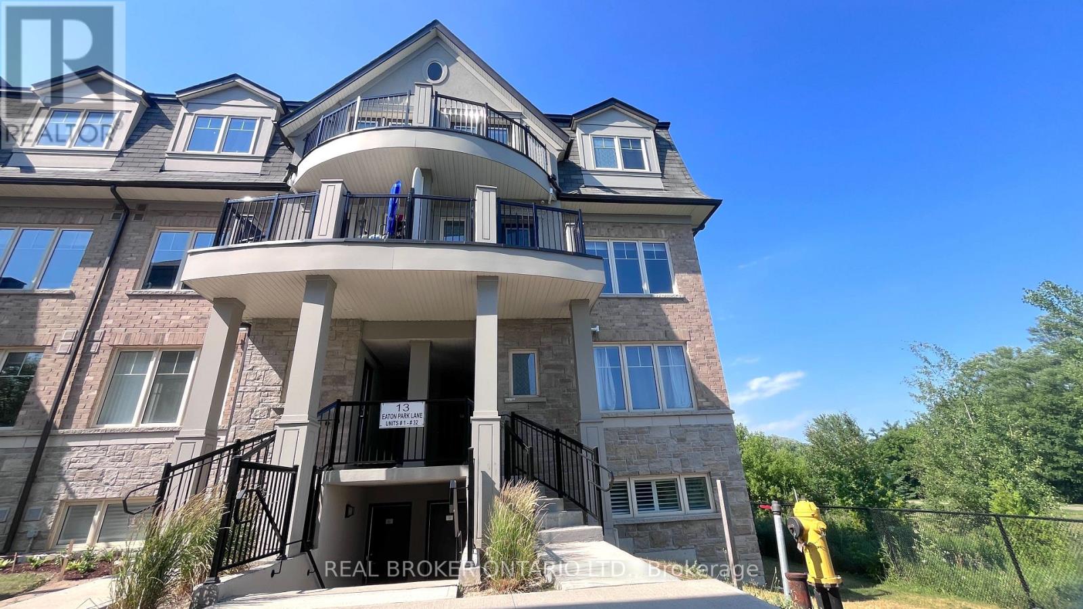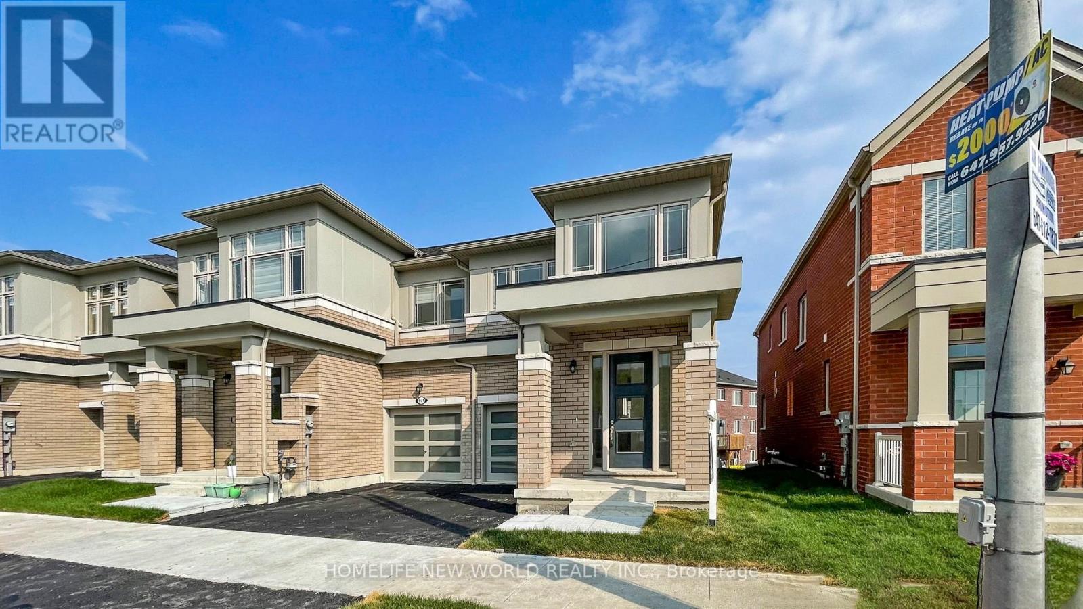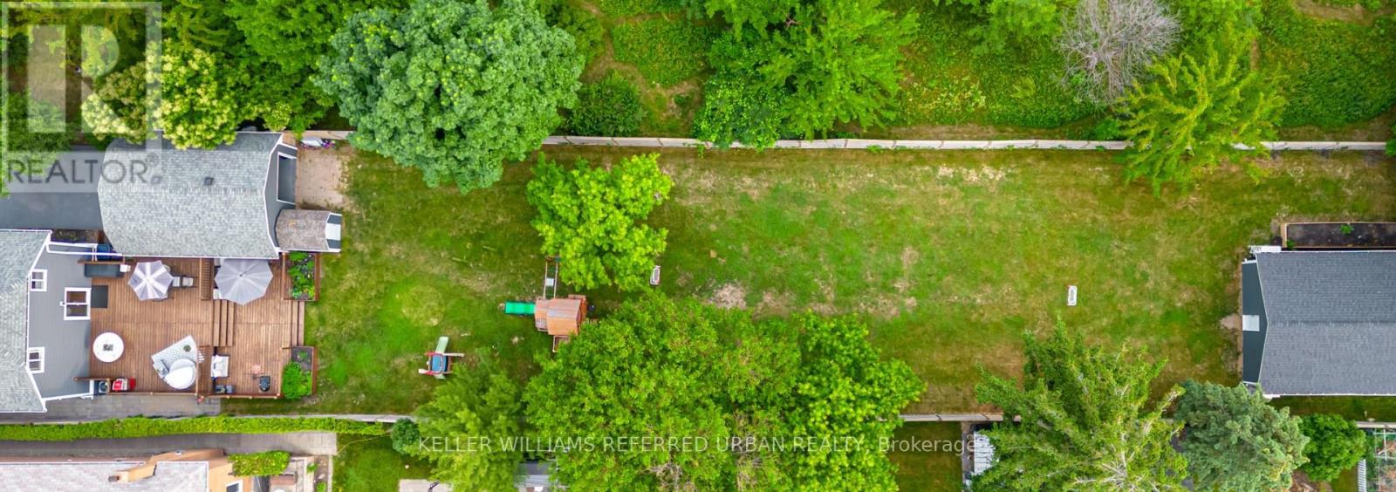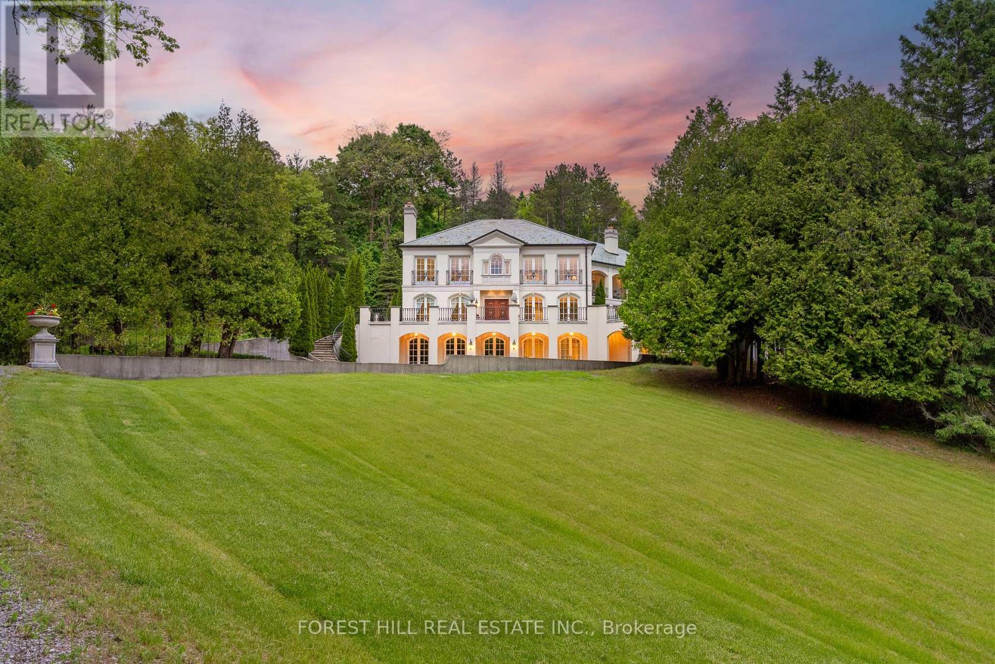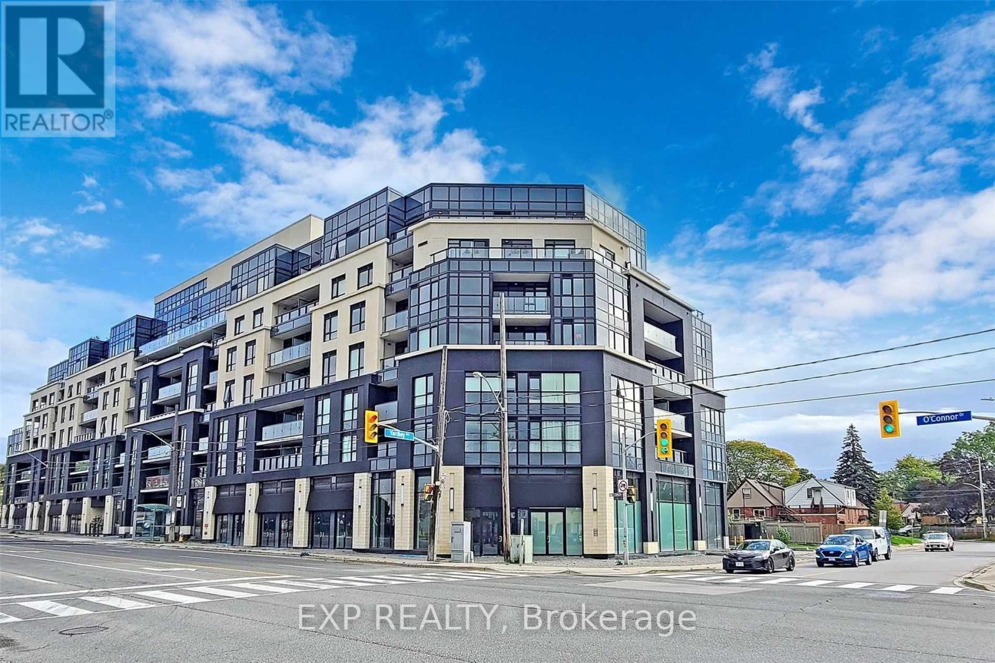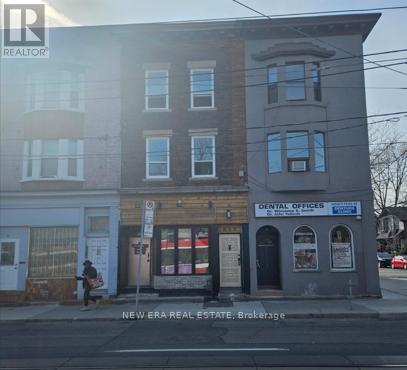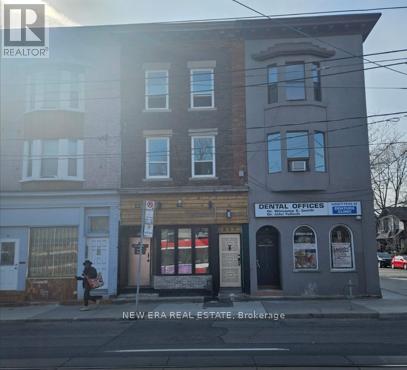29 - 13 Eaton Park Lane
Toronto, Ontario
Welcome to this rarely offered, beautifully designed above grade 1100 SQFT corner-unit condo townhouse, all on one spacious floor for easy living! Featuring 2 bedrooms + a generous den (ideal as a home office or 3rd bedroom), 2 full bathrooms, and private backyard space backing onto a ravine, this home checks all the boxes.The open-concept kitchen, living, and dining area is filled with natural light and finished with quartz countertops, a center island, stainless steel appliances, and a sleek backsplash. Enjoy the convenience of a ventless washer/dryer and California shutters throughout.The primary bedroom boasts a private ensuite, while the second bedroom features a custom built-in closet and large window. Bonus features include a private hallway foyer entrance, and a rare exclusive-use Ravine facing backyard perfect for relaxing or entertaining in the sun.A perfect blend of style, comfort, and privacy in a prime Warden and Finch location! (id:60365)
969 Elizabeth Mackenzie Drive
Pickering, Ontario
This brand-new End-Unit Freehold townhome never Lived In offers a perfect blend of elegance, functionality, and modern living, with 1768 sq of above-ground space. Boasting 3 bedrooms, 2 full baths, and 1 powder rooms. This bright and spacious home offer an open-concept ground floor with 10-ft ceilings, large windows, family Room With Fireplace, a modern kitchen, dining, and living area, and a walkout backyard, while the second floor offers a master suite with a 5-piece ensuite and walk-in closet, two additional bedrooms and a convenient second-floor laundry room.**PRICE TO SELL**. (id:60365)
20 Payzac Avenue
Toronto, Ontario
Great opportunity to own an expansive 50 x 300 ft lot, with a move-in ready home!!! Steps to the Guildwood GO/VIA, TTC at the top of the street, quick access to Kingston Rd & 401. Schools, daycares, Montessori's, libraries and the waterfront are all moments from your front door. Calling all builders and investors looking for a large property to develop a multi dwelling property of multiplexes, stacked towns, or a row of semi-detached. Savvy homeowners can make use of the beautifully renovated 3+ bed & 3 bath home while building an accessory garden home for extra income or designing a luxury estate. The current home has had all major systems and structures replaced 2018-2020. Inside you will find quality materials throughout the home that make this property stand out! The entire home has hardwood walnut floors, solid wood cabinetry in the luxe kitchen that leads out to the deck, and built-in custom closets in all of the bedrooms. Ample storage in the home, as well as the rafters in the powered 2-car garage. The powered garage offers extra living space with a work area and gym setup. Situated at the top of a long driveway with ample parking for at least 6 cars, you can drive right through the garage and into the backyard with the rear garage access. Perfect for servicing your property and storing large work vehicles/machinery. This is your outdoor oasis with over 200 ft of outdoor living space. More than enough room for hosting summer parties, playing with dogs, and giving your family the backyard they've always wanted without leaving the GTA. The yard is fully fenced for privacy and filled with mature vegetable garden boxes. Finished basement with a separate entrance offers more living space and storage, and the opportunity to upgrade the utility area into a 2nd kitchen. (id:60365)
68 Crows Pass Road
Scugog, Ontario
Gated and tree-lined for total privacy, 68 Crows Pass is a Gordon Ridgely-designed Indiana-limestone and slate manor that delivers true four-season living just forty-five minutes from downtown Toronto via direct Highway 407 access. The home wraps approximately 7,000 sq ft of interiors around authentic 1802 farmhouse stone walls and hewn beams, beginning with a marble rotunda and hand-forged spiral staircase that lead to principal rooms opening onto a 100-foot limestone terrace overlooking a heated salt-water pool, whirlpool and hot tub. A Sub-Zero, Thermador and Miele kitchen centres a twelve-foot island and sun-splashed breakfast bay, while the adjoining beam-clad family room and original stone dining hall celebrate the estates heritage. Upstairs, five ensuite bedrooms and a library or sixth bedroom await; the forty-three-foot primary wing enjoys three sets of French doors to private balconies, a fireplace sitting area, twin walnut dressing rooms and a spa bath framed by a Palladian window. The walk-out lower level provides a games lounge, wet bar, guest suite and covered loggia, ensuring effortless indoor-outdoor entertaining through every season. Lifestyle amenities continue outside: a heated three-plus-car coach house currently a full gym and additional bedroom the loft-style second garage crowns the stone-clad barn for additional collectibles. Equestrians will value three stalls, a tack room, two cross-ties and a fenced paddock, and ready for an arena, and dual gated drives simplify daily comings and goings. This home offers Starlink, multi-zone HVAC, water purification, EV Charger, Credit Valley sandstone accents and a slate roof complete this rare fusion of architectural pedigree, resort comfort and year-round recreation, with Dagmar and Lakeridge ski clubs, golf courses and trail networks only minutes away. (id:60365)
208 - 1401 O'connor Drive
Toronto, Ontario
Premium 712 Sq ft Corner Unit with Open Balcony. 2 Full Bedrooms (not a 1+1 bedroom unit) 2bathroom with 1 Parking and 1 Locker included. CN Tower View, Island in Kitchen, Walkin Closetin Master Bedroom. Skyview Fitness Center, Stackable Washer/Dryer, Quartz Countertop, ResortLike Amenities, Sky Deck Lounge, Concierge, Skyview Fitness Center. TTC At Door Steps, MinDrive To LRt Within 2 Km, Both Bath With Lit/Heat Mirrors, D/Wash, Microwave. (id:60365)
43 Bamboo Grove
Toronto, Ontario
2 Minutes Walk To Denlow School District! Exquisitely Renovated Residence. New Paint.Professionally Landscaped Garden. Lots Of Upgrades In The Kitchen. Grand Front Door Surrounded By Floor To Ceiling Windows. The Cathedral Ceiling And Unique Bay Windows Make Magic! Close To Banbury Community, Edward Gardens, 404, 401 & Dvp. Minutes To Downtown. (id:60365)
3715 - 585 Bloor Street E
Toronto, Ontario
Welcome to Newly Built Via Bloor 2 Condos by Tridel. Built in 2022, this 3 Bedroom Condo has 9' Ceilings, Large Windows, and a Walk Out Balcony showcasing a One-of-a-Kind View of the Don Valley. Residents can enjoy the property as is, with Laminate Floors, Quartz Countertops, and Wall Tiles, and More. The Unit is conveniently located near Sherbourne and Castle Frank TTC Stations, allowing you easy access to Yorkville and Yonge-Dundas. Universities such as U of T and Toronto Metropolitan University are also a short distance away. Commuters can easily access the Don Valley Parkway which is just at your doorstep. Via Bloor includes many resort-like amenities such as a theatre room, party rooms, games room, outdoor lounges, an outdoor pool, fitness centre, gym, spin room, yoga studio, steam room, whirlpool, and more! 1 Parking and Locker included. (id:60365)
850 Bathurst Street
Toronto, Ontario
LOCATION! LOCATION! LOCATION! This recently renovated mixed use property right across from Bathurst Station is an opportunity you do not want to miss! Beautifully renovated in 2022 along with updated plumbing, 2023 Furnace, 2023 AC, updated wiring, and Duct Work. Turn Key, and move in ready! This versatile mixed-use property offers endless potential for both residential or commercial use (as permitted). Located in a vibrant neighborhood surrounded by popular restaurants, cafes, schools, and parks. Don't miss the opportunity to own a property that blends charm, flexibility, and a prime location. (id:60365)
850 Bathurst Street
Toronto, Ontario
LOCATION! LOCATION! LOCATION! This recently renovated mixed use property right across from Bathurst Station is an opportunity you do not want to miss! Beautifully renovated in 2022 along with updated plumbing, 2023 Furnace, 2023 AC, updated wiring, and Duct Work. Turn Key, and move in ready! This versatile mixed-use property offers endless potential for both residential or commercial use (as permitted). Located in a vibrant neighborhood surrounded by popular restaurants, cafes, schools, and parks. Don't miss the opportunity to own a property that blends charm, flexibility, and a prime location. (id:60365)
248 - 4001 Don Mills Road
Toronto, Ontario
Spacious and beautifully maintained 2-bedroom, 2-storey condo townhouse located in a prime North York neighborhood. This bright and thoughtfully designed home offers a functional layout in excellent condition. Conveniently situated with direct bus access to the subway and just steps from shopping, parks, and top-ranked schools including Arbor Glen, Highland Middle School, and A.Y. Jackson Secondary. Quick access to Highways 401 and 404 makes commuting a breeze. (id:60365)
601 - 9 Deer Park Crescent
Toronto, Ontario
Fully Renovated & Move-In Ready! Rarely offered 3-bedroom + den corner unit in a charming mid-rise building. Featuring a brand-new kitchen, two modern bathrooms, and refinished hardwood floors throughout. Enjoy the spacious layout with a versatile den-perfect for a home office or reading nook. The huge private balcony off the primary bedroom is ideal for morning coffee or evening relaxation. Pet-friendly community with beautifully maintained grounds, perfect for quick walks. A unique opportunity in a well-kept, intimate building! (id:60365)
1801 - 57 St Joseph Street
Toronto, Ontario
Amazing Location 1 Thousand Bay Condos By Cresford. 1 Bedroom + Den, 528 + 76 Sqf. East City View. Den Could Be Used As Small Office. Steps To Bloor Shopping. Students Welcome (id:60365)

