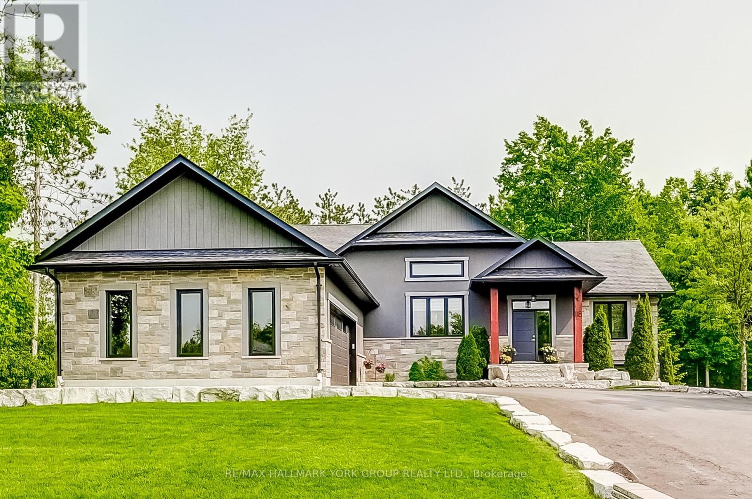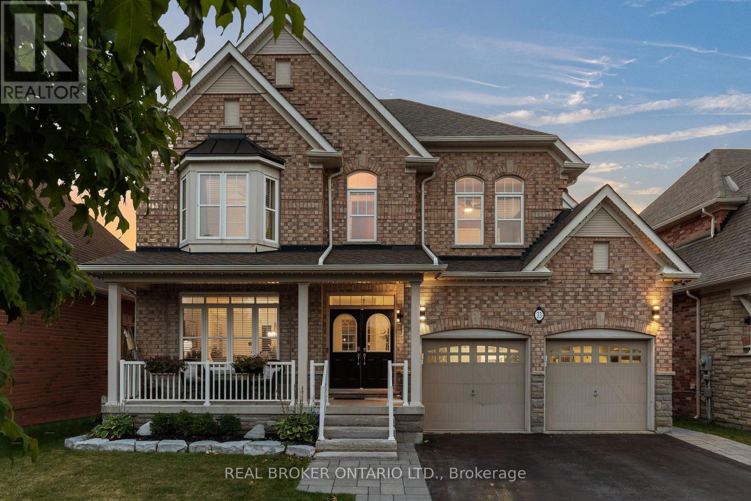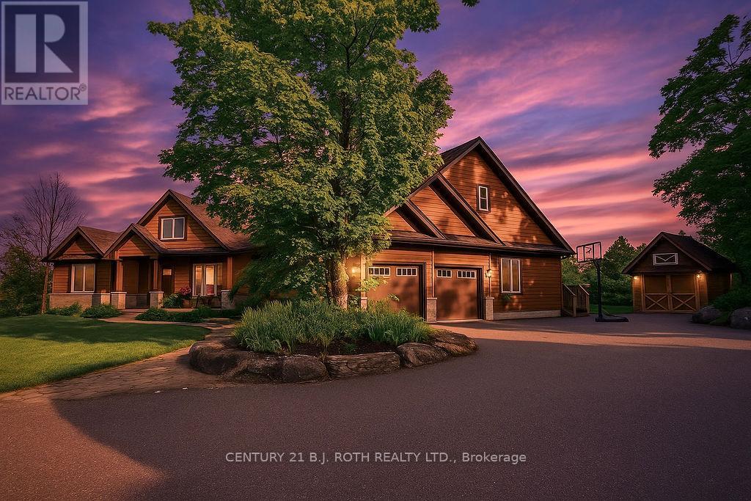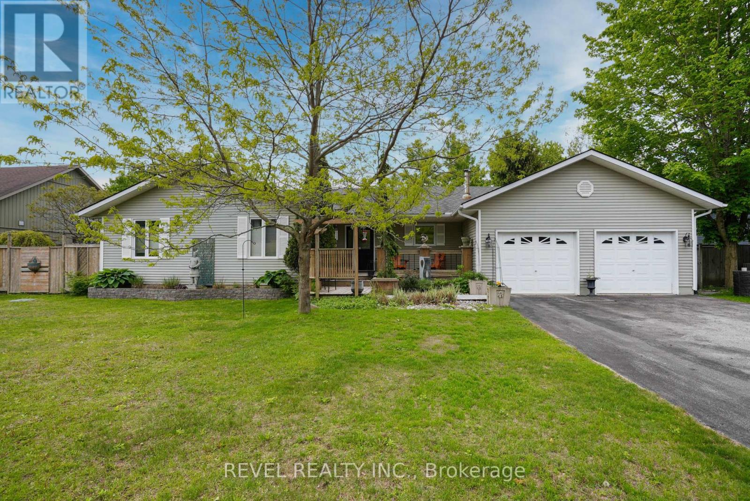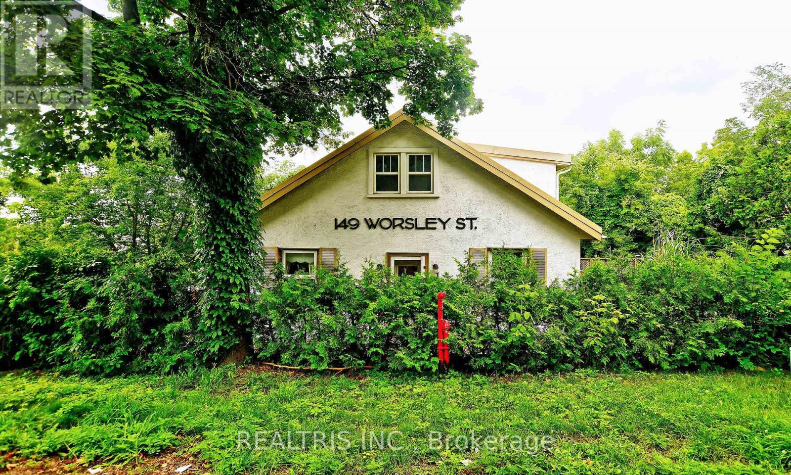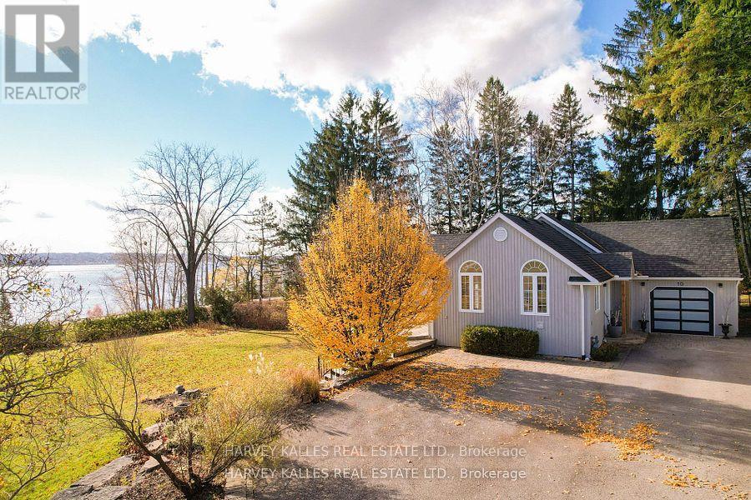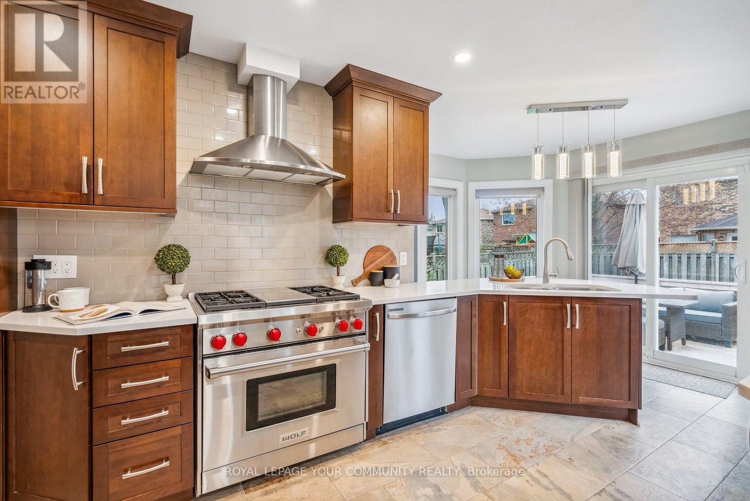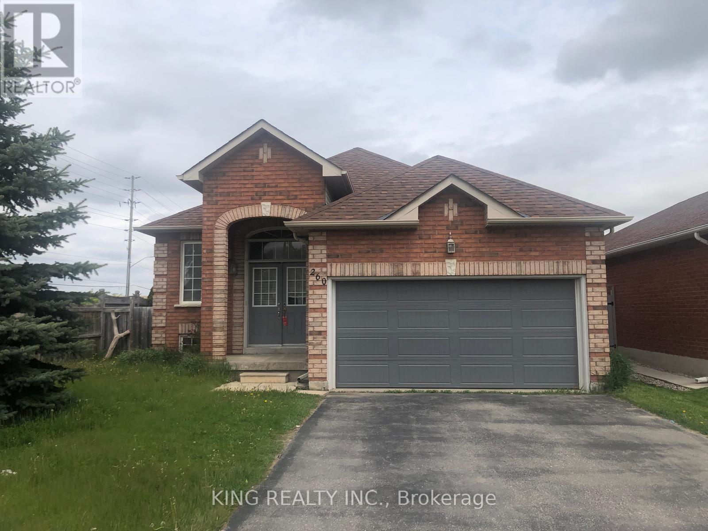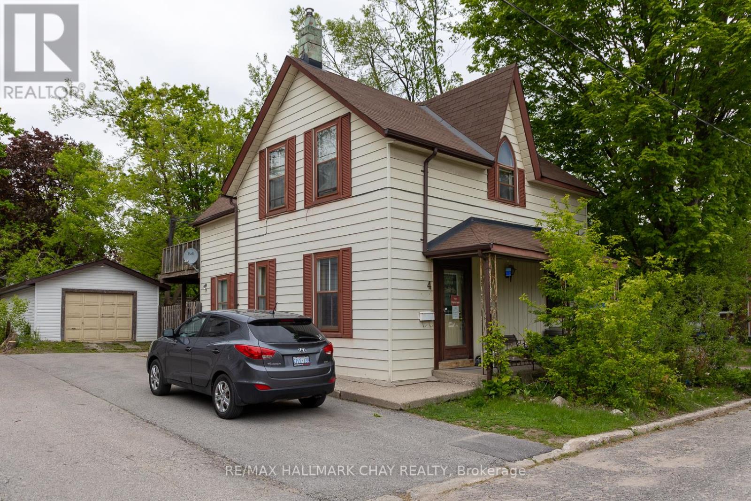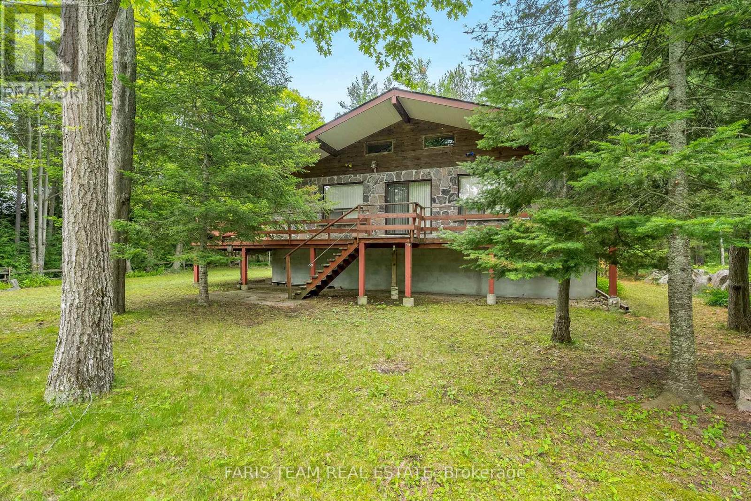118 Mennill Drive
Springwater, Ontario
Set On A Serene & Private Half-Acre Lot In Desirable Minesing, Just Minutes From Snow Valley Ski Resort, This Custom Modern Bungalow Offers A Rare Blend Of Sophistication, Functionality, And Lifestyle Flexibility. Framed By Mature Trees & Enhanced By Landscape Lighting & An In-Ground Sprinkler System, The Curb Appeal Is As Compelling As What Lies Within. Inside, You're Greeted By A Soaring Vaulted Ceiling Over A Stunning Open-Concept Kitchen & Great Room, Filled With Natural Light & Perfect For Entertaining Or Relaxed Everyday Living. The Layout Is Refreshingly Unique, With A Thoughtfully Designed Main-Floor Primary Suite Featuring A Walk-In Closet & A Luxurious Five-Piece Ensuite Bath. Also On The Main Floor Is A Cozy Den With Built-In Shelving, Ideal For Working From Home Or Quiet Reading, Plus A Generous Mudroom & Laundry Area With Direct Access To The Garage & Backyard. The Fully Finished Lower Level Is Bright & Spacious, With High Ceilings, Oversized Above-Grade Windows, A Large Recreation Room, Three Additional Bedrooms, A Well-Appointed Four-Piece Bathroom With Dual Sinks, & Two Dedicated Storage Rooms. Whether You're Accommodating Older Children, Guests, Or Seeking Space For Hobbies & Media, The Basement Delivers Versatility Without Compromise. Outside, Enjoy The Best Of All Seasons From The Expansive Rear Deck, Partially Covered For All-Weather Enjoyment. Additional Highlights Include Radiant In-Floor Heating Throughout & An Oversized 2-Car Garage. Enjoy Skiing/Snowboarding In the Winter, & Biking & Hiking In The Summer - Less Than 5 Minutes To Snow Valley Resort, & 20 Minutes To Both Horseshoe Resort & Mount St Louis Moonstone! This Is A Home For Those Who Appreciate Quality, Privacy, & A Modern Floor Plan That Breaks Away From The Ordinary. This Minesing Gem Offers The Best Of Rural Charm & Modern Convenience. (id:60365)
33 Royal Park Boulevard
Barrie, Ontario
Explore this expansive Senator-built home in the sought-after Innishore community, featuring over 4,200square feet of finished living space. The main floor boasts a bright, open layout with a spacious living anddining area, a large family room, and kitchen with butlers pantry, granite countertops, stainless steelappliances, built-in wall oven/microwave, gas range and a breakfast nook. Youll also find a 2-piece powderroom, main floor laundry room, plus a double attached garage and a large driveway with ampleparking.Upstairs, you'll find four large bedrooms, including a 20-foot primary suite with a huge walk-in closetand a luxurious 5-piece ensuite, featuring his-and-hers sinks, a soaker tub, a frameless glass walk-in shower,and a separate water closet. One secondary bedroom has its own ensuite, while two others share a stylishJack-and-Jill 5-piece bathroom. An additional office or flex space offers versatility. The custom finishedbasement is perfect for entertaining, with a bar area that includes stone countertops, a wine fridge, and beertaps. It also features a beautiful full bathroom and abundant storage space. Outside, enjoy a fully fenced yardwith a gazebo, fire-pit, hot tub, and shed. Have peace of mind with a new roof (2023) and brand new AC unit(2024). Located within walking distance to Valleyview Park, Wilkins Trail and beach, and close to top schoolsand amenities, this family home offers everything you need! (id:60365)
55 Golden Eagle Way
Barrie, Ontario
Welcome to 55 Golden Eagle Way! This spacious & bright 5 bedroom, 5 bathroom home located on a quiet family friendly cul-de sac, in walking distance to shopping, restaurants, parks, schools and so much more! Gorgeous sprawling backyard: salt-water inground pool with waterfall & diving rock, firepit area, huge tiered deck, 9x8 shed & extensive perennial gardens. Finished bright basement with walk-out to backyard, gas fireplace & kitchenette is perfect for in-law suite, or extra living space with Rec & games rooms. Main floor office could be converted into a 6th bedroom. Gas range & dryer, plus hook-ups for BBQ and in the master bedroom to add fireplace in the future. (id:60365)
19 Reid's Ridge
Oro-Medonte, Ontario
This extraordinary estate, set on 8.6 acres, offers a thoughtfully designed layout that blends luxury, privacy, and functionality. Originally built as the builder's own home, it features a multi-generational living space with distinct yet connected areas, ideal for families who want both closeness and independence. The open-concept design flows seamlessly across the main floor, loft, and walk-out basement, creating an inviting atmosphere for both everyday living and grand entertaining. The expansive kitchen, connected effortlessly to the living and dining areas, is perfect for hosting large gatherings. The primary suite is a masterpiece, boasting built-in cabinets, a spacious walk-in closet, and a spa-inspired bathroom with dual vanities and a unique shower with two separate entrances. With five bedrooms plus a fitness room that can serve as a sixth bedroom home offers abundant space. Movie nights will never be the same thanks to your private theatre, making trips to a movie theatre a thing of the past! Step outside to the stunning covered deck, where you'll enjoy breathtaking views offering unmatched serenity. With over 6,500 square feet of finished interior space, this home is truly a rare find best appreciated in person to fully experience its exceptional layout and design. Measurements as per Geo Warehouse 350.94 ft x 849.28 ft x 305.11 ft x 9.82 ft x 9.82 ft x 9.82 ft x 9.82 ft x 9.82 ft x 9.82 ft x 9.82 ft x 145.59 ft x 695.97 ft x 929.12 ft (id:60365)
59 Withall Grove
Tiny, Ontario
Welcome to 59 Withall Grove, a stunning and spacious 3-bedroom, 3.5 bathroom bungalow nestled in a family-friendly neighborhood, Wyevale in Tiny, Ontario. Step inside to a cozy foyer leading to the large, light-filled living room, where an abundance of natural light enhances the welcoming ambiance. The living space flows effortlessly into the dining area, which is conveniently connected to the well-appointed kitchen complete with stainless steel appliances, ample counter & cabinet space, and a generously sized pantry. Down the hall, you'll find a convenient main floor laundry room and 2-piece powder room. The expansive primary bedroom is a true retreat, featuring plenty of space, a walk-in closet, and a private 4-piece ensuite. Two additional spacious bedrooms, each with their own walk-in closets, share a 4-piece bathroom, completing the well-designed main floor. The finished basement offers even more living space, perfect for families or entertaining. You'll find a beautiful family room with an electric fireplace, a cozy sitting room with a wood-burning fireplace, a large office, & a huge recreation roomideal for games, fitness, or hobbies. A 4-piece bathroom completes this level. Step outside to your private backyard oasis, where a sprawling deck with a hot tub surrounded by privacy walls sets the tone for ultimate relaxation. The lush, green yard is perfect for kids and pets, and includes a fire pit area. Nestled in the heart of Simcoe County, Wyevale offers a peaceful lifestyle with easy access to Elmvale, Midland, and Wasaga Beach. Ideal for outdoor lovers, the area features scenic trails like Tiny Trail and Awenda Provincial Park, as well as birdwatching at Tiny Marsh. Nearby beaches such as Balm Beach and Bluewater Beach provide summer fun, while winter brings snowmobiling and outdoor skating. The community is vibrant and welcoming, with events like the Tiny Farm Crawl and access to local spots like Nan & Pops Good Eats and Huronia Mall for everyday needs. (id:60365)
149 Worsley Street
Barrie, Ontario
Discover The Perfect Blend Of Character, Convenience, And Potential In This Beautifully Maintained 3-Bedroom Home Located In A Quiet, Upscale Downtown Barrie Neighbourhood. Featuring Three Charming Bedrooms On The Second Floor, This Home Offers A Spacious Open-Concept Eat-In Kitchen With Granite Countertops, High-End Stainless Steel Appliances, And A Combined Dining/Living Area Ideal For Everyday Living Or Entertaining. The Main Floor Includes A Versatile Den Or Office, While The Second Floor Features A Bright Study With Walkout Access To A Large Private PatioPerfect For Working From Home Or Relaxing Outdoors. The Walkout Basement Offers Ample Storage And Strong Potential For Future Rental Income, Ideal For Handy Or Investment-Minded Buyers. Zoned Commercial, This Property Also Offers Excellent Flexibility As A Live/Work Space Or Professional Office Location. Enjoy A 5-Minute Drive To Highway 400 Or Kempenfelt Bay, And Just A 10-Minute Walk To Downtown Shops, Grocery Stores, And The Library. With Its Modern Finishes, Prime Location, And Zoning Versatility, This Home Is The Ideal Mix Of Lifestyle And Opportunity. Walking Distance To The Lake Don't Miss This Rare Find! (id:60365)
10 Puget Street
Barrie, Ontario
One Of A Kind Double Size Lot With Unobstructed South Facing Lake Views! First Time Offered For Sale On One Of The Most Prime Lots/Locations In Barrie - Outdoor Lifestyle Beach Front Community Steps To Barrie Yacht Club, Johnson Beach, Parks, Shopping, Dining, Farmers Market, Public/Private Marina, Downtown, Art Gallery, Theatre And Trans Canada Walk/Bike Trail That Follows the Beautiful Lakeshore! Newly Renovated, This Much Loved Family Home Is Filled With South Facing Light And Offers Stunning Clear Lake Views From All Principle Rooms! Some Features And Finishes Include: Over 3500SqFt Finished Open Concept Layout, 5" Light Bruce Wood Flooring, Floor To Ceilings Oversized Doors and Windows, Great Room With Vaulted Ceilings, Perfect Kitchen For Entertaining Include: Centre Island With Sit Up Breakfast Bar, Built In Oven/Microwave, Gas Range, Pantry, Stainless Appliances, Vaulted Ceilings With Skylight Windows, Open To Dining Area With Walkout To Exterior Sitting/Dining Area, Modern Limestone Gas Fireplace, Upgraded Light Fixtures, Main Floor Primary Bath With Walkout To Private Deck, Walk In Closet, Private Ensuite With Heated Porcelain Tile, Double Vanity And Glass Shower. Fully Finished Lower Level Walkout With Double Garden Doors Include: Clear Lake Views, 3 Bedrooms And 5 Piece Bathroom. Attached Garage With Inside Entrance, Large Double Paved Driveway, Large Flat Lot Offers Access To The Trans CanadaTrail! Active Outdoor Lakeside Living Minutes To HWY 400, Hospital, Georgian College, Skiing, Snowmobile Trails AND More! **EXTRAS** Please See Attached List For Details And Survey (id:60365)
16 Grasett Crescent
Barrie, Ontario
Welcome to 16 Grasett Crescent in Barrie's northwest end! This charming 4+1 bed, 4 bath home boasts modern elegance and great curb appeal. Step inside to discover a spacious kitchen with built-in cabinets and ample counter space, seamlessly flowing into the breakfast area. Hardwood and Italian porcelain tile flooring adorn the main floor, leading to a cozy family room with a gas fireplace and large bay window. Retreat to bedrooms featuring hardwood floors, with the master boasting an ensuite and all other bathrooms recently renovated featuring custom glass showers. Imagine having a Secret Room in the Basement behind a Bookcase to hideaway & unwind ... OR What fun Your Kids could have! The mud/laundry room offers entry to the 2-car garage. Make your way outside where you can enjoy the serene backyard with a newly built deck and your own private hot tub. Conveniently located, this home is just a 10-minute drive to Snow Valley Ski Resort for winter enthusiasts and a short drive to Friday Harbour Resort for summertime fun. Close to a variety of amenities and highways, don't miss your chance to enjoy the best of Barrie living at 16 Grasett Crescent! (id:60365)
57 Glenhuron Drive
Springwater, Ontario
Brand new, jaw dropping custom estate located just steps to Barrie in ultra desirable Midhurst. No expense spared with over 10,000 square feet of finished space top to bottom. Soaring 20 foot ceilings, a showpiece double sided fireplace, executive office, double kitchen island and glass encased wine cellar are just some of the highlights you'll notice when you step foot inside this magnificent home. This stunning property boasts 6 bedrooms, 5 and a half bathrooms, including a main floor primary suite with walkout. The giant executive walk-in closet features custom cabinetry and a primary bathroom that includes a steam shower, an oversized stand alone tub, a double vanity and a water closet. The main floor also has a spacious mudroom connecting to the oversized garage capable of storing 5 vehicles and a main floor laundry area with dog wash. You'll love the large walk-in pantry in the chef style kitchen, Thor dual convection range, 60 fridge freezer, dual dishwashers, cooling drawers and more! The upper level features 3 bedrooms, all equipped with their own ensuites and a large den that could double as an additional bedroom, play area/games room or second office. The finished basement features in floor heating, a theatre room, gym, rec area as well as 2 additional bedrooms and bathroom. The stunning, almost 1.5 acre lot is perfect for somebody looking to be close to the amenities of the city yet with the space and privacy of a country lot! Shows 10+! (id:60365)
260 Stanley Street
Barrie, Ontario
Immaculate 5 Bedroom / 3 Bathroom fully finished raised bungalow in Barries' Country Club Estates. Very desireable area Close access to all ammenities - Hwy 400/ Hwy 27. Rec Centre 1/2 Block. Transit service. Georgian Mall and All Grocery stores. Golf and Country club down the street. Shopping - walking distance. This home shows well with fully fenced yard. Roof changed in 2020. Furnace 5 yrs old. New garage door and opener. Levolor Blinds throughout. Water softener. Gleaming hardwood floors on the main level with gas fireplace. Bright Eat in Kitchen with sliding doors to private back yard. Master bedroom has walk in closet and ensuite. Book a showing - you wont be dissapointed. (id:60365)
4 East Street
Barrie, Ontario
Property is being sold "As is, Where is". Unique century home on 55 X 115 Lot close to downtown Barrie. The front portion of the home is the original home with a stone basement. The back half is an addition with crawl space. A spacious Kitchen at the back of the house walks out to a deck and back yard. The front features a 2nd compact kitchenette and 2nd living area. The 2nd story features 4 bedrooms with the primary bedroom at the back of the house with a walk-out to a balcony. 1 of the other bedrooms is currently used as office (no closet). The basement is a stone basement and houses the laundry area and mechanical equipment. A large garage (41' 6" x 15' 6") with 2 tandem spots and ample parking are also features of the property. (The back of the garage is currently used as a work shop). Currently the zoning for the property is RM2. Proposed rezoning is NL1. The city of Barrie's official plan is in work with a finalization of the plan estimated to be completed this summer. Barrie is a growing vibrant city with population estimated to double by 2051. This property offers potential for the right individual with a vision (id:60365)
39 Rosemary Road
Tiny, Ontario
Top 5 Reasons You Will Love This Home: 1) Indulge in the serenity of exclusive private beach access, where each day ends with awe-inspiring sunsets over the water, positioned in a unique coastal enclave, delivering a blissful escape from the pace of everyday life 2) Set amidst towering mature trees on an expansive lot, this enchanting cottage provides a private, meandering path that leads directly to the shoreline, perfect for enjoy seamless, secluded beachside adventures just steps from your door 3) With 1,418 square feet of thoughtfully designed living space, this raised bungalow impresses with its luminous, open-concept interior, soaring vaulted ceilings, and timeless brick-and-stone exterior, alongside a welcoming wraparound porch inviting you to unwind and take in the tranquil surroundings 4) The expansive partially finished lower level recreation room is highlighted by 8.5' ceilings and a sleek bathroom with a walk-in shower, delivering endless possibilities whether envisioned as a home gym, studio, or entertainment suite 5) Enjoy practical luxuries including a garden shed, ample guest parking, and easy access to the beach, ideally located near Midland, Wasaga Beach, and Elmvale, and just a comfortable commute from Toronto. 1,257 above grade sq.ft. plus a partially finished basement. Visit our website for more detailed information. (id:60365)

