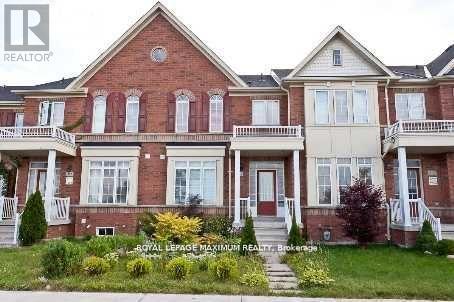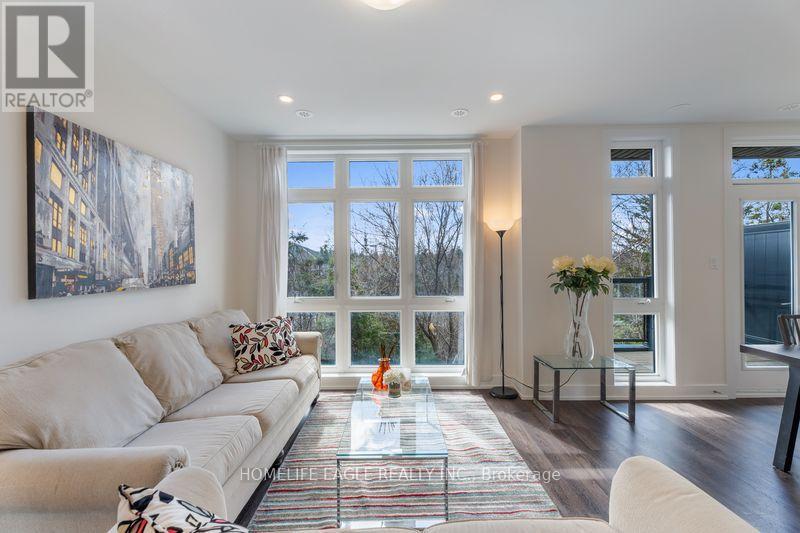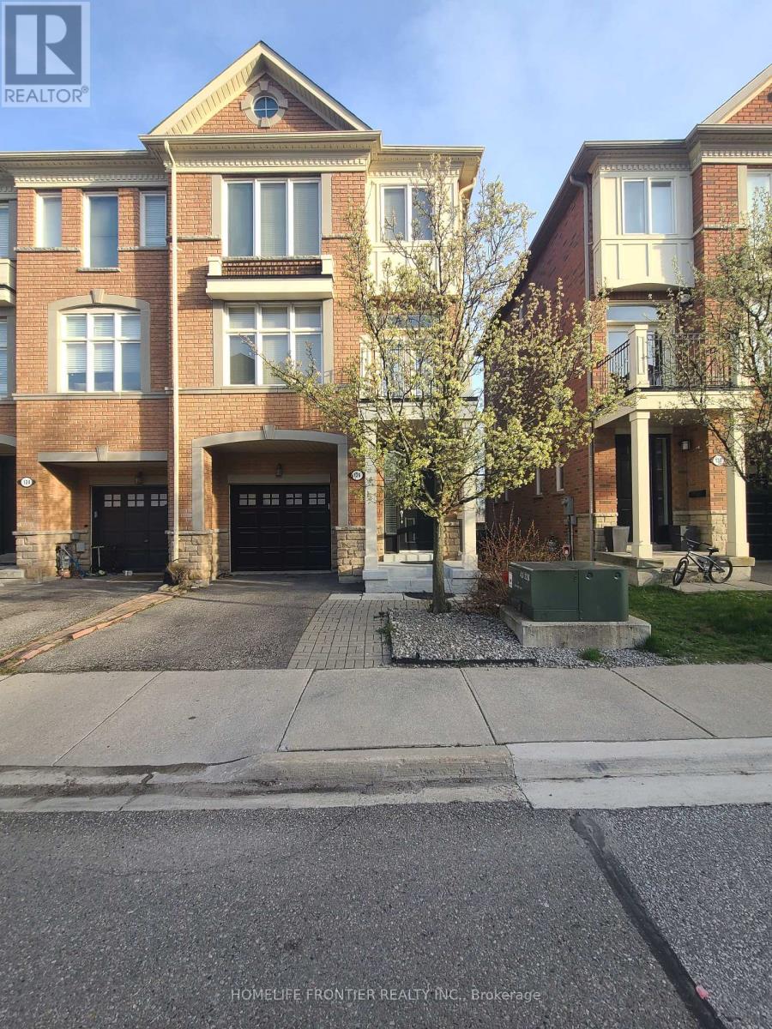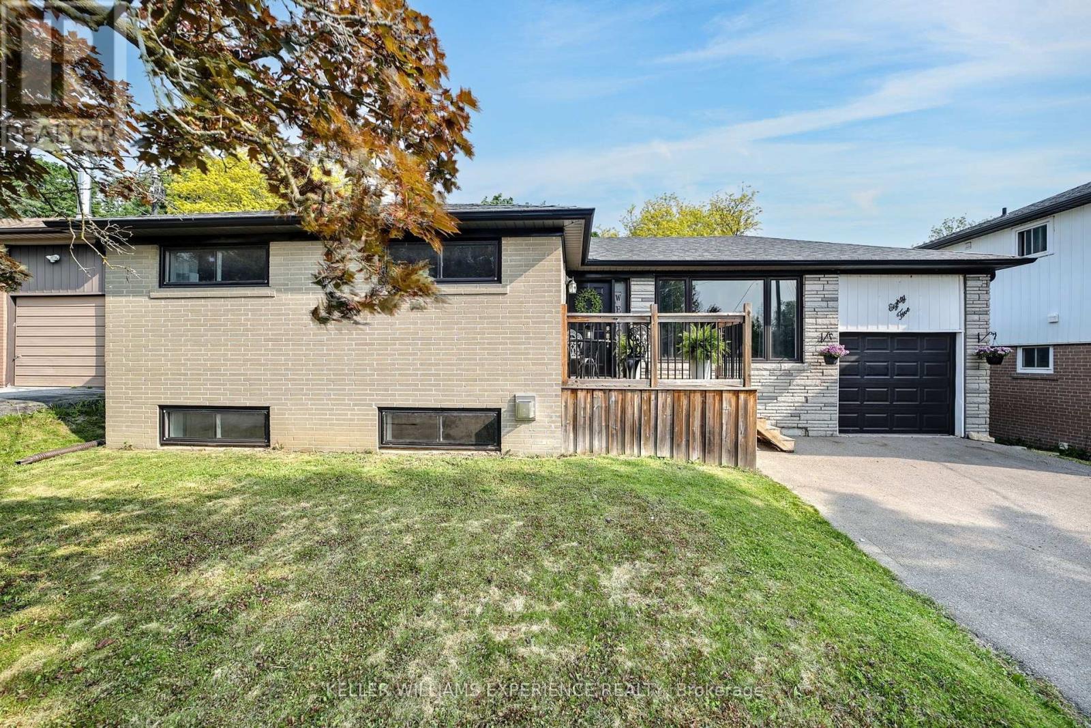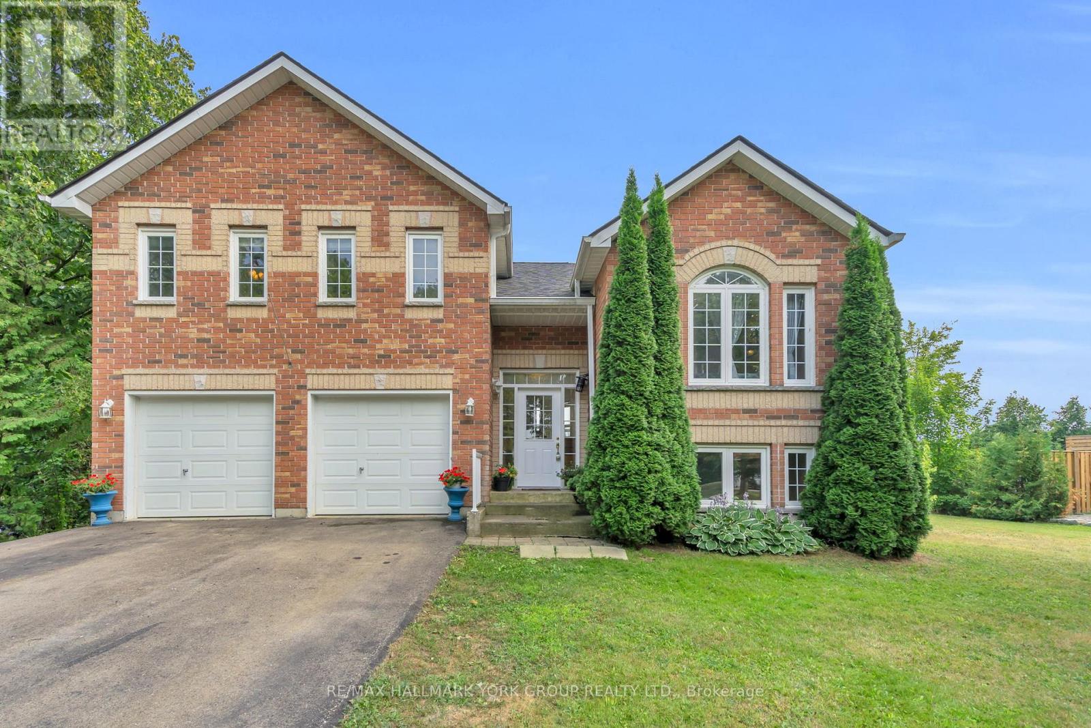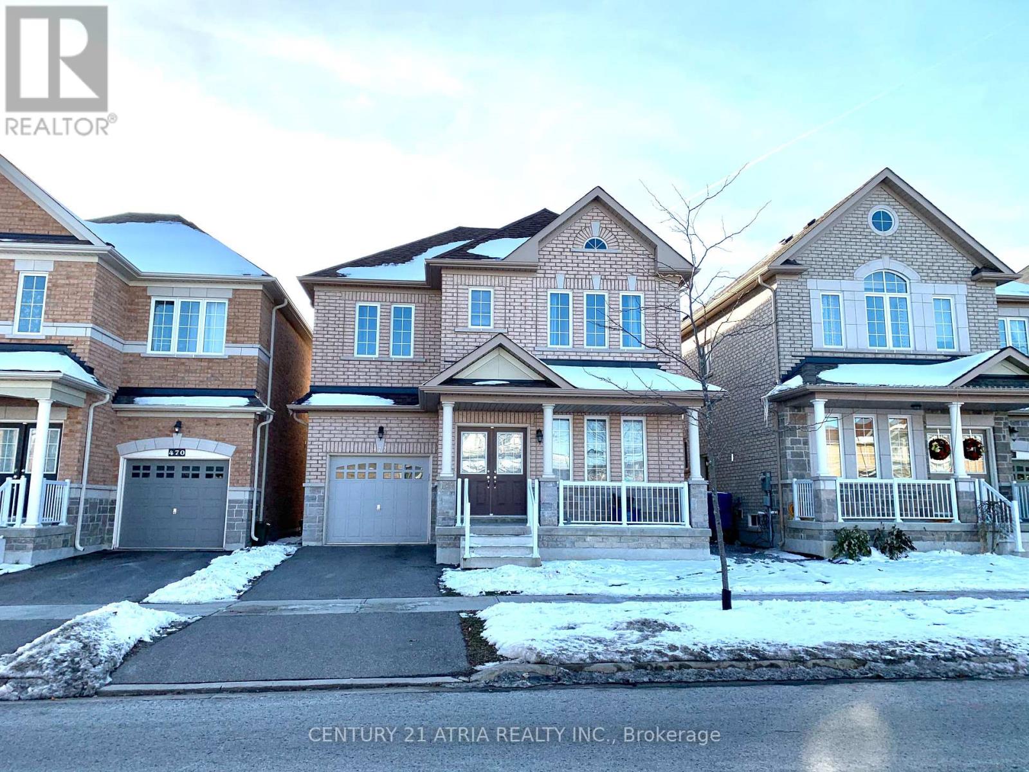17 Chamberlain Court
King, Ontario
Tucked away on a tranquil cul-de-sac in the heart of Nobleton, this exceptional property offers a rare opportunity with two distinct residences: a highly renovated two-storey main home and a private, attached bungalow. Its perfect for multi-generational living or income potential! The main home's main and 2nd level were completely renovated. It exudes sophistication with a high-end renovated kitchen featuring a 48" gas stove, warming drawer, large island, custom banquette seating, & spacious pantry. Elegant wide-plank hardwood, flat ceilings, pot lights flow throughout complemented by new staircase with glass railings. All bedrooms boast custom cabinetry, while the primary suite offers a luxurious 5-piece ensuite bath with a large soaker tub, glass shower, dual vanities, and a skylight. A large mudroom and renovated laundry room enhance daily function. Currently configured with three bedrooms and an immense custom walk-in closet, it can easily convert back to a fourth bedroom. The main home's basement is partially finished, offering further potential to tailor to suit your needs. The attached, self-contained bungalow provides privacy and independence, complete with its own garage, furnace, A/C, water heater, and an unfinished basement ideal for aging parents, adult children, extended family or rental income.The homes exterior was refinished in 2023 with modern stucco and a striking custom dual front-entry door. $500,000 spent in total interior/exterior upgrades including new sewer system, roof, eaves, garage doors etc...Too Many To List! Situated on a large, pool-sized + acre lot with a 9+ car driveway and walk-up basement stairs, this Nobleton residence offers a private oasis in a mature, sought-after community within King Township. This very rare offering combines luxurious living with unparalleled versatility! (id:60365)
201 Box Grove Bypass
Markham, Ontario
Very Bright, Clean And Well-Kept Arista Built Townhome. 1390 Sqft As Per Builder's Plan, Open Concept Layout With No Wasted Space. Pot Lights Throughout, Granite Counters In Bathroom, Eat In Kitchen With Island, And Partially Finished Basement. A Great Home In A Great Area Close To Transit, Shopping And Schools, Detached Garage With Side By Side Parking. Show With Confidence. (id:60365)
597 Marc Santi Boulevard
Vaughan, Ontario
Original Owner! Luxurious & Modern 3-Storey Townhome in the Prestigious Valleys of Thornhill. The Dorado by Remington Homes. Rare double car garage with oversized driveway offering parking for up to 6 vehicles. Versatile ground floor layout includes a bright bedroom with large windows and an additional office or potential 5th bedroom. The main level boasts soaring 10 ft ceilings, rich hardwood flooring, smooth ceilings, pot lights, and an elegant wood staircase with wrought iron pickets. The chefs kitchen features granite countertops, a custom backsplash, Bosch stainless steel built-in oven, gas cooktop, hood fan, microwave, and dishwasher, plus a Fisher & Paykel fridge. Walk out to an expansive private terrace with gas BBQ hookup - ideal for entertaining, and a balcony off the study. The spacious primary suite includes a luxurious ensuite with freestanding tub and frameless glass shower. Second and third bedrooms feature walkouts to a large private balcony. Zebra blinds on the main floor and in both secondary bedrooms. Enjoy 9 ft ceilings on the second level, upgraded interior doors with stylish black hardware, front-load washer/dryer on the ground floor, custom window coverings, central A/C, and garage door opener. Unbeatable location just steps to parks, top-rated schools, shops, and restaurants. This is the one you've been waiting for! https://sites.happyhousegta.com/mls/206571096 (id:60365)
16 - 7 Phelps Lane
Richmond Hill, Ontario
The Perfect and Only Available End Unit Townhouse, Backing Onto A Ravine In This Complex* Soaring 9 Ft Ceilings On Main & Second Floor* Smooth Ceilings Throughout* All New Flooring Throughout* Pot lights* All New Light Fixtures Throughout* All Spacious Bedrooms* Primary Bedroom W/ Breathtaking Views Of Ravine Including 4 Pc Ensuite & Ample Closet Space* Second Floor Laundry* Open Concept Living & Dining* Floor To Ceiling Windows* Kitchen Featuring Large Centre Island* Granite Counters* All Stainless Steel Appliances* Tons Of Cabinet Space* Breakfast Area W/ Beautiful Walk Out To Your Own Private Terrace* Enjoy Morning Coffee W/ Breathtaking Views Of Green-space Massive Rooftop Terrace W/ Gas BBQ Hook Up* The Property is located near Top-Ranked Schools, Parks, Restaurants, and Public Transport! (id:60365)
Lower - 126 Vittorio De Luca Drive
Vaughan, Ontario
Spacious lower floor apartment with separate entrance in an elegant end-unit town home nestled in the quiet Villas of Olde Woodbridge. The unit is split between two floors, with a bright living room on ground floor and one renovated bedroom and kitchen in the basement floor. This lower floor apartment comes with its own exclusive laundry (not shared) and includes 1 parking space. (id:60365)
85 Gladman Avenue
Newmarket, Ontario
Bright and well-maintained family home nestled in a mature Newmarket neighbourhood. The main floor features a spacious living room with a large bay window, a modern kitchen with ample cupboard and counter space, stainless steel appliances, and a walkout from the dining area to a multi-level deck with hot tub. Three generously sized bedrooms and a full bathroom complete the main level. The finished basement offers a fourth bedroom, 3-piece bathroom, and a large rec room with a cozy fireplace. Carpet-free throughout. Enjoy a fully fenced yard with mature trees, great outdoor space, and a single car garage with front and rear access. Conveniently located within walking distance to schools, shopping, public transit, and all amenities. (id:60365)
35 Ambleside Crescent
Markham, Ontario
Highly Sought-After Property in Prestigious Unionville. This executive two-storey home offers sophisticated living on an impressive 70-foot-wide lot, featuring beautifully landscaped front and back gardens with no sidewalk interruption. Nestled on a quiet, family-friendly street in the heart of Unionville, this exceptional residence blends timeless elegance with everyday comfort. Boasting an open and functional layout with hardwood floors throughout the first and second floors, this meticulously maintained luxury home is filled with tons of natural light, enhanced by a stunning skylight. The grand library, seamlessly combined with the living room, features a charming fireplace that creates a serene and inviting atmosphere. The refined dining room, adorned with large bay windows overlooking the lush garden, exudes classic elegance. The spacious family room offers one more cozy fireplace and opens to the backyard through large glass doors, perfect for indoor-outdoor living. Upstairs, you'll find four generously sized bedrooms, including a luxurious primary suite with a large walk-in closet and a spa-like 5-piece ensuite bathroom. The expansive basement presents a remarkable opportunity to create two or three additional bedrooms, along with a recreation room, kitchen, wet bar, and a third fireplace. Freshly painted in main floor. Very Close to all amenities: restaurants, shops, gyms, parks, public transits, and highways. Around 5 minutes driving to Highway 7, 407 and 404. Walk to all Top schools: St. Justin Martyr CES, Coledale PS, Unionville HS(Arts) and St. Augustine CHS(STEM). Driving about 10 minutes to St. Robert CHS(IB). This Incredible Unmatched Dream Home Is Waiting for You. Don't Miss The Best Opportunity! (id:60365)
36 Ball Avenue E
Brock, Ontario
Welcome To 36 Ball Avenue East A Beautifully Renovated Home With In-Law Suite! This Bright And Spacious 3+1 Bedroom, 3-Bathroom Home Has Been Thoughtfully Updated Throughout. The Open-Concept Main Floor Features A Brand-New Kitchen With Modern Appliances And A Walkout To A Raised Deck Overlooking The Backyard Perfect For Morning Coffee Or Summer Bbqs. The Primary Suite Offers A Peaceful Retreat With A Walk-In Closet And A 4-Piece Ensuite. Downstairs, The Fully Finished Basement Provides Incredible Flexibility With A Second Kitchen With Impressive Ceiling Height, Newly Added Laundry Room, Family Room, 3-Piece Bathroom, Ideal For In-Laws, Guests, Or Multi-Generational Living. Set On A Generous Lot, This Home Offers Plenty Of Space To Relax Or Entertain. Enjoy Nearby Community Water Access With A Dock For Fishing And Swimming, Or Take A Stroll To Lock 38-Talbot On The Trent-Severn Waterway. Golf Lovers Will Appreciate Being Minutes From Western Trent Golf Club, And Fair Havens Camp & Conference Is Just A Short Walk Away. A Perfect Blend Of Comfort, Location, And Lifestyle. Dont Miss This One! (id:60365)
132 Bravo Lane
Newmarket, Ontario
Welcome to 132 Bravo Lane - A Modern Townhome in the Heart of Newmarket! Discover the perfect blend of style, space, and location in this stunning Moda model by Sundial Homes. This 3-storey, 3-bedroom, 3-bathroom townhome offers thoughtfully designed living for professionals, families, or anyone seeking a vibrant, low-maintenance lifestyle. Step inside to find bright, open-concept spacious living and dining areas with hardwood floors, and large windows that bring in an abundance of natural light. The kitchen features a breakfast bar and ceramic tile flooring, with direct access to a private balcony, perfect for enjoying your morning coffee or evening unwind. The upper level offers a spacious primary retreat complete with a walk-in closet and 4-piece ensuite. Two additional bedrooms, a full bathroom, and convenient second-floor laundry complete this level. The main floor includes a cozy family room, an entry foyer with ceramic tiles, and inside access to the garage. Additional features include an electric vehicle charging outlet in the garage and an unfinished basement ideal for storage. Located in a sought-after neighbourhood just minutes from the Newmarket GO Station, Upper Canada Mall, schools, parks, and major highways (400 & 404), this home provides unmatched convenience and connectivity. Whether you're looking for your first home, downsizing, or investing in a growing community, 132 Bravo Lane checks all the boxes. Dont miss your chance to live in this stylish home in one of Newmarkets most desirable locations! (id:60365)
44 Gerden Drive
Richmond Hill, Ontario
Stunning luxury home in prestigious Richlands! Bright, spacious layout with 9 ceilings on main & second floors, smooth ceilings & pot lights on main, and throughout fresh paint. Features upgraded hardwood, stylish staircase, large windows, custom marble fireplace, and versatile 2nd-floor office. Gourmet kitchen with stainless steel appliances, granite counters & large island. Main floor laundry. Brick & stone exterior with upgraded glass-insert garage doors. Fully fenced backyard. In Richmond Green S.S. district, minutes to Hwy 404, Costco, shopping, parks & amenities. Move-in ready! (id:60365)
472 Roy Rainey Avenue
Markham, Ontario
Beautiful 4 Bedrooms Sun Filled Single Garage, Detached Home In Wismer! Bright, Spacious Layout Approx 2200 Sq Ft, Open Concept With Lots Of Upgrade. Walking Distance To Mount Joy Go Station. Conveniently Located Near Supermarkets, Restaurants, High Ranking Schools, Parks, Hwy407&More!Amenities. **Basement Is Not Included** The landlord will arrange the Lawn Maintenance( Summer) and snow shovel ( Winter) (id:60365)
165 Church Street S
Richmond Hill, Ontario
Charming Bungalow on an Exceptional private oversized 240 ft depth lot in Prime Richmond Hill Centre. Bright and warm. Recently renovated with lots of custom upgrades. Newer Modern large Kitchen with quartz counter and breakfast island, stainless steel appliances, open concept overlooking great room/ dining room. Separate Living room with large window overlooking front yard. Tons of ceiling pot lights. Luxury modern Vinyl flooring throughout. New window in great room and 2 other bedrooms. Spacious brand new finished lower level with new drywall and paint, smooth ceiling and pot lights, vinyl flooring through out and separate side entrance. Steps to Yonge St, transit. Minutes to Hillcrest Hall, schools and hospital. Extra long driveway can park at least 3 cars in addition to the detached garage. Perfect single family home in excellent condition. (id:60365)


