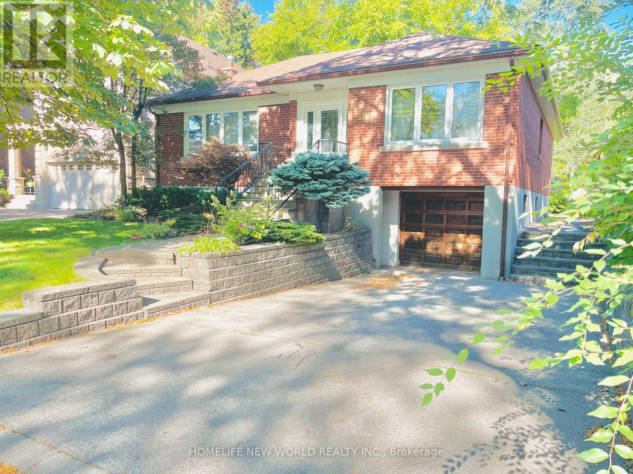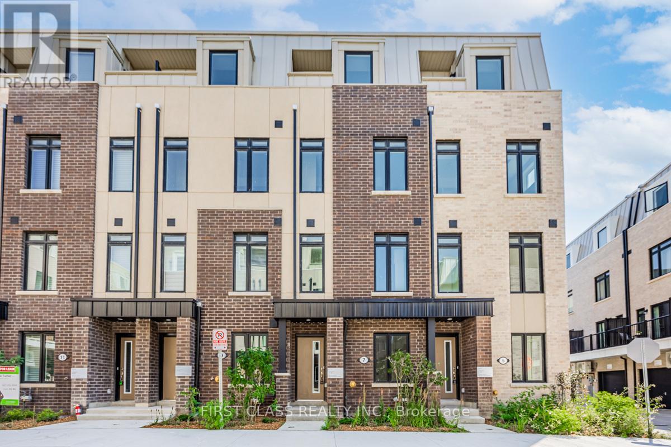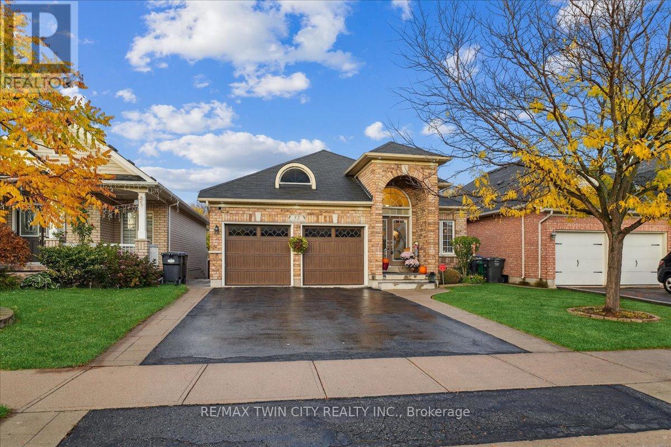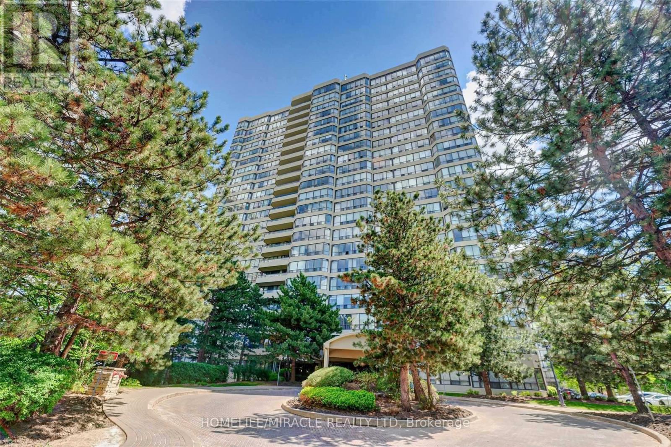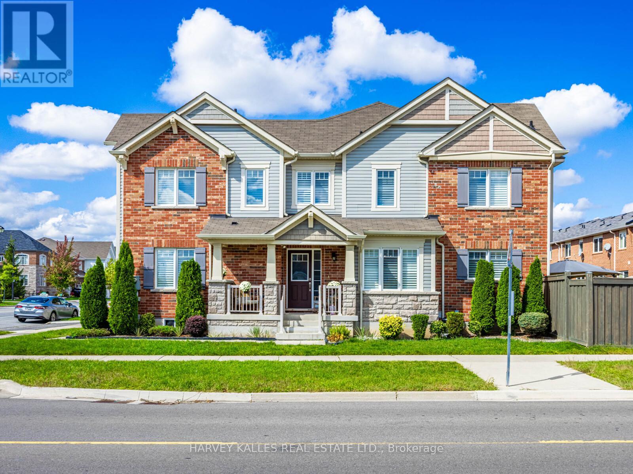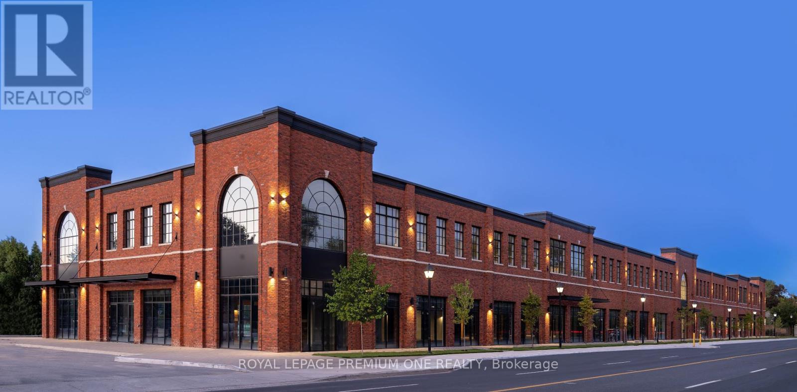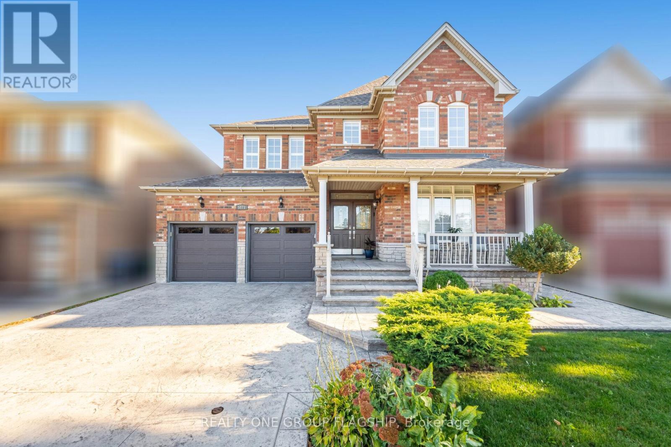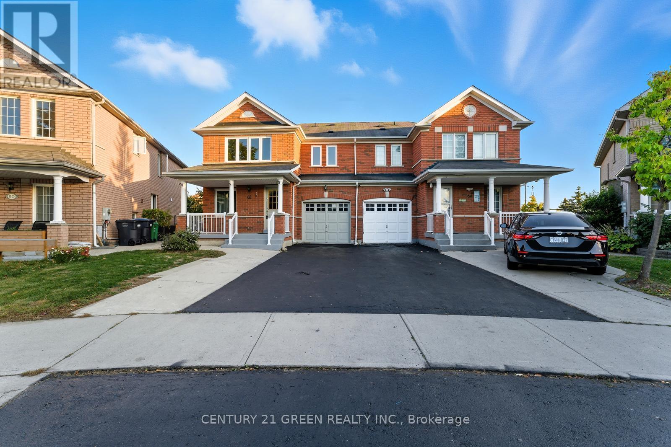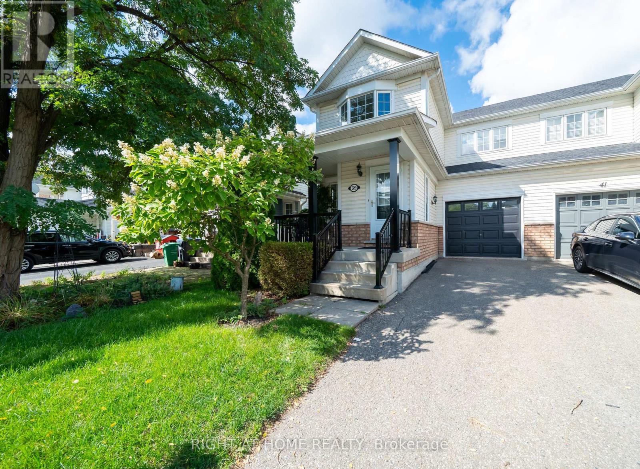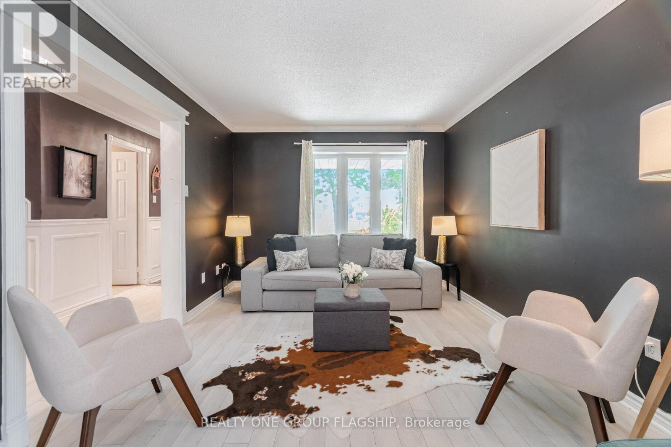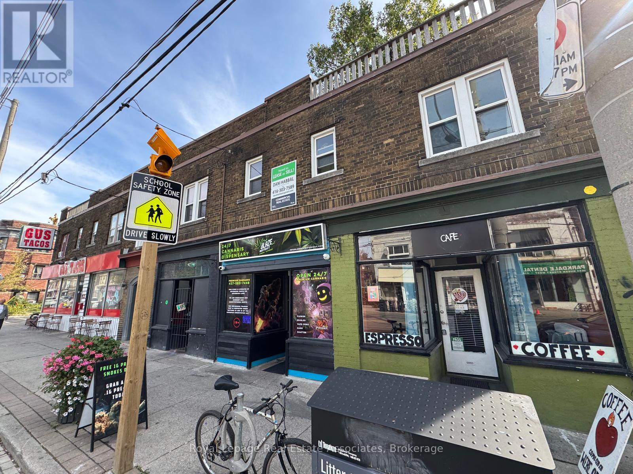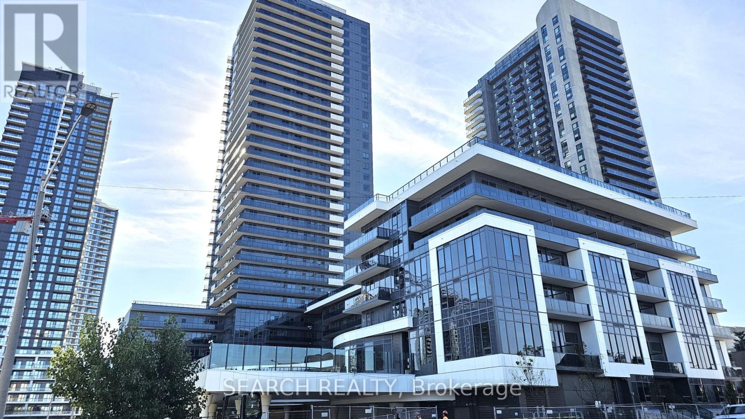Bsmt - 300 Spring Garden Avenue
Toronto, Ontario
Location! Location! Located in the heart of North York, steps from Earl Haig Secondary School, Hollywood PS, subway access, and Bayview Village Shopping Centre, Thoughtfully renovated and upgraded, Separate entrance from side door near Garage. BSMT Unit Tenants pay 1/3 Utility Bill, as water, gas, hydro. List Agent will do Credit Check by himself. Landlord will do Lawn mow and driveway snow remove. (id:60365)
7 Spruce Pines Crescent
Toronto, Ontario
Brand new bartley town home at Victoria Village Community. Walking distance to crosstown LRT SLOANE station. T6 model w/1658 sq.ft. 5 Bedrooms and 4 washrooms. 9ft ceiling except ground floor. Laminate flooring throughout. One bedroom w/3 pc bath on Ground floor. Easy access from garage to house. Open concept design for 2nd floor. Walkout from sliding door to patio. Modern kitchen w/quartz countertop and stainless steel appliances. Two large bedrooms on 3rd floor w/3 pc ensuite. 10 Min Walk To The Future Golden Mile Shopping District And The Upcoming Revitalized Eglinton Square. **EXTRAS** Stainless steel fridge, dish washer, stove. Washer and dryer. No garage door opener. (id:60365)
52 Mistycreek Crescent
Brampton, Ontario
Welcome to 52 Misty Creek Crescent, a beautifully maintained bungalow nestled in one of Brampton's most desirable neighbourhoods. This charming home features 2 kitchens, 3+1 bedrooms and 3 full bathrooms, offering a perfect blend of comfort, functionality, and natural beauty. The main floor boasts a formal living and dining room, ideal for entertaining, along with an eat-in kitchen that opens to a warm and inviting family room. Convenient main floor laundry and direct access to the backyard enhance everyday living. The primary bedroom offers a peaceful retreat with a 4-piece ensuite bathroom and a walk-in closet. The fully finished walk-out basement expands the living space with an open-concept living, dining, and kitchen area, a bedroom plus den, a 3-piece bathroom, separate laundry, and ample storage - ideal for in-law accommodation or multi-generational living. Enjoy the serenity of nature right from your backyard - this home backs onto scenic walking trails and a beautiful ravine, providing privacy and stunning views year-round. Located close to parks, schools, shopping, and transit, this exceptional property combines convenience, comfort, and the tranquility of nature in one perfect package. (id:60365)
908 - 24 Hanover Road
Brampton, Ontario
Luxury Posh Belair 2+1 Bedroom Condo,2 Bath, Jacuzzi Tub And Very Spacious Condo. Excellent Location, Close To, Bramalea City Center Chinguacousy Park, Public Transit, Schools, Library, Grocery Stores, Highways And Much More!!! Salt Water Pool, Two Tennis Courts, BBQ Area, Squash Court, 24 hrs. Security Guard, Gated Community, Party Room, Exercise Room, Billiards. One Of The Best Buildings In Brampton Area With Luxury Amenities!! (id:60365)
468 Yates Drive
Milton, Ontario
Welcome to your dream home in the heart of Milton's highly sought-after Cobban and Coates neighborhoods! This fully renovated, move-in ready property offers the perfect blend of style, space, and functionality for today's modern family. Featuring 3 spacious bedrooms on the second floor, including a luxurious primary suite complete with a walk-in closet and a private ensuite washroom, this home provides comfort and privacy for everyone. The main floor also includes a bright and elegant office space that can easily be converted into a 4th bedroom-ideal for guests or multi-generational living. The stunning, modern chef's kitchen boasts high-end finishes, stainless steel appliances, and ample counter space, making it the heart of the home-perfect for family meals and entertaining alike. Step outside and experience your own private backyard oasis. The entire property is fully landscaped with beautiful plants, mature trees, and manicured gardens that create a serene, park-like setting. Whether you're hosting summer get-togethers, enjoying quiet mornings with coffee, or unwinding after a long day, the backyard is designed for relaxation and connection. Additional highlights include abundant natural light throughout, a well-maintained interior, well thought layout and a fantastic location just minutes from top-rated schools, parks, shopping, and public transit. This is the home you've been waiting for-don't miss your chance to own a beautifully upgraded property in one of Milton's most family-friendly communities! (id:60365)
2650 St Clair Avenue W
Toronto, Ontario
Beautifully Repurposed Brick-And-Beam Office, Showroom or Event space Building Located In Close Proximity To Near The Junction, Stockyards District And Bloor West Village, All Rapidly Changing Areas Poised For Growth. The building has lots of room in the grand showroom and offices equipped with beautifully designed washrooms, This presents Polished Concrete Floors, Open Concept Ceilings, Tons Of Natural Light. Transit At Front Door And Free Surface Parking. (id:60365)
5871 Long Valley Road E
Mississauga, Ontario
Upgraded Model Home Pride of Ownership!A Backyard Designed for Family Fun! Step into your very own mini golf-style oasis, perfect for entertaining, relaxing, and creating lasting memories. This upgraded 45 lot fronts onto Trafalgar/Common Park, offering both privacy and scenic views.Inside, the home is bright, sun-filled, and spacious, featuring 9 ceilings and Brazilian Mahogany hardwood floors throughout the living, dining, family areas, upstairs hallway, and all bedrooms.The professionally finished basement includes a 5th bedroom, 3-piece bathroom, and large entertainment area with electric fireplace, ideal for gatherings. Enjoy a fully upgraded interior with custom staircase, granite countertops, stainless steel appliances, upgraded light fixtures, and California shutters throughout.Additional highlights include custom patio, patterned concrete driveway, front steps, and walkway, central air, central vacuum, main floor laundry with garage access, spacious second-floor hallway, covered front porch facing west.This home is meticulously maintained, offering luxury, comfort, and a backyard made for fun. Floor plan available; see attachment for more details. (id:60365)
62 Saintsbury Crescent
Brampton, Ontario
Welcome to 62 Saintsbury Crescent!!!! This beautiful well maintained 3 plus1 Bedroom Semi-Detached Home is located in the desirable area of Sandringham-Wellington area in Brampton. Main Floor features very Spacious Living Room ideal for Relaxing and Entertaining Guests. A Large Kitchen and all Stainless-Steel Appliances, with quartz countertops. Abundance of Natural Light with Cozy Fireplace. Walkout to a very large Deck which is a unique find in a Semi-Detached home with a fully fenced Backyard. Second Level offers a huge Master Bedroom with Walk-in Closet and 5 Pc Ensuite. Other 2 additional Bedrooms are generously sized with closets and an extra Full Washroom. Separate Side Entrance to a Fully Finished Basement with Kitchen, one Bedroom and a Full Bathroom. All Bathrooms on 2 nd Floor offer Quartz countertops. Great Location with family-friendly neighborhood, A CARPET FREE HOME, Close to Brampton Transit, Public Schools, Brampton Civic Hospital, Trinity Common Shopping Complex, Parks, Highway 410, Big Porch area to relax, Entrance from Garage to Home and much more. Freshly Painted in (2025), All Windows on both Main Level and 2 nd Level replaced in(2020), Energy Efficient Heat Pump Installed in (2023), Pot Lights, Extra Long Driveway for 2 Parking on driveway. Do not Miss out on this Great Opportunity!!!! (id:60365)
39 Viceroy Crescent
Brampton, Ontario
WOW! First Time On Market! Many Upgrades & Meticulously Maintained! Stunning semi-detached home located in one of Bramptons most desirable and family-friendly neighbourhoods. Featuring one of the best layouts in the area, this home offers a perfect blend of style, comfort, and functionality. Beautiful large porch with a new black railings. Recently renovated in 2025, the home showcases new white oak wide-board engineered hardwood floors throughout the main and second levels, a custom solid oak staircase with modern iron spindles, new toilets, and a newer roof (2023) Home Entirely painted in 2025. Enjoy peace of mind with a new hot water tank and many other thoughtful updates. The main floor features a bright open-concept living and dining area, ideal for entertaining or family gatherings. Upstairs, you'll find spacious bedrooms, including a primary suite with a large walk-in closet. The finished basement offers additional living space complete with laminate flooring and pot lights perfect for a recreation room, home office, or guest area. The property also provides potential to expand the driveway for an extra parking. Amazing commute with short distance to parks, schools and shopping. Easy access to hwy 410. This home truly reflects pride of ownership! Throughout spotless, well-maintained, and move-in ready! (id:60365)
7267 Windbreak Court
Mississauga, Ontario
Stunning 3+1 Bedroom Detached Home in a Prime Neighbourhood! This beautifully maintained home features a welcoming foyer with elegant wainscoting, a stylish staircase & a convenient powder room. Spacious living/dining area with crown moulding & a stone feature wall. The modern kitchen & breakfast area boast quartz counters, crown moulding & stainless steel appliances. Upstairs offers 3 generous bedrooms with hardwood floors. The primary includes a walk-in closet & 2-pc ensuite. The finished basement with a seperate entrance includes an in-law suite with pot lights, stainless steel appliances, laminate flooring, a built-in fireplace, a 4-pc bath & a large bedroom. Furnace (2021), Windows (2018)the basement apartment is great for extra income for investors or in-law uses.Great current Tenant are in on month to month rent willing to stay or leaveQuick access to 401; 6 min to Toronto Premium Outlets; 15 mins to Pearson.50+ shops within ~5 min (Walmart, Longos, Superstore, Home Depot, Tim Hortons, TD, RBC).5 min to Edenwood Middle school, 7 min to Meadowvale Secondary school, 6 min to Meadowvale Community center, 6 min to Lake Aquitaine/Lake Wabukayne & trails.3 min to Smart Centres Mississauga shopping mall ,the first costco Business Centre in Mississauga is opening within walking Distance . (id:60365)
1537 Queen Street W
Toronto, Ontario
Prime Queen St W location featuring an existing café set-up, an easy turnkey operation with excellent exposure and steady foot traffic; versatile layout allows for a wide range of uses including café, retail, or food service, surrounded by strong residential density, shops, and transit at the doorstep. (id:60365)
2102 - 5105 Hurontario Street
Mississauga, Ontario
Brand new, never lived-in 2 bed, 2 bath corner unit at the highly anticipated Canopy Towers! Bright south-east facing suite with floor-to-ceiling windows, open-concept layout & wraparound balcony offering amazing clear view of the lake & downtown Toronto skyline. Lots of natural light through out the day. Split layout for privacy between the two bedrooms. Kitchen with stainless-steel appliances - fridge, stove, dishwasher, and microwave. Building amenities include gym, party room, media room, outdoor patio, 24hr concierge. High speed internet included for one year. Prime Mississauga location steps to shopping, dining, transit. Quick access to Hwys 401 & 403. Perfect for professionals or small families! *** A Must See*** (id:60365)

