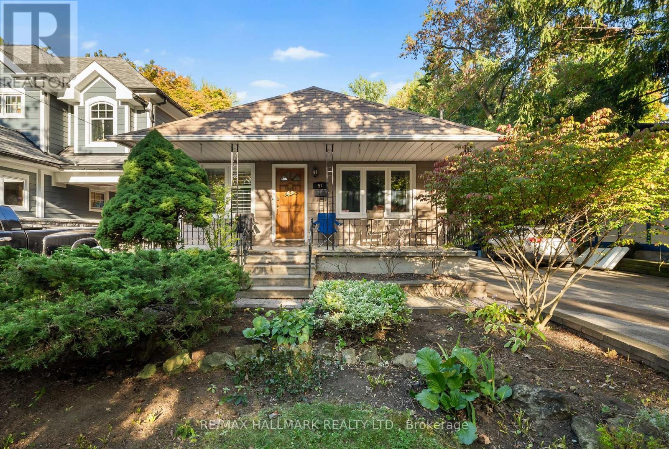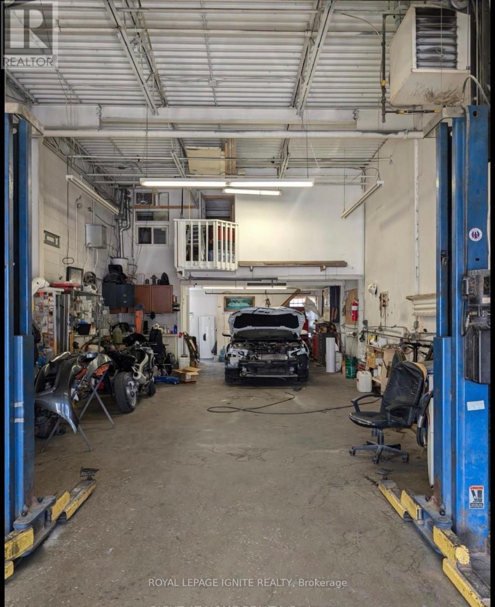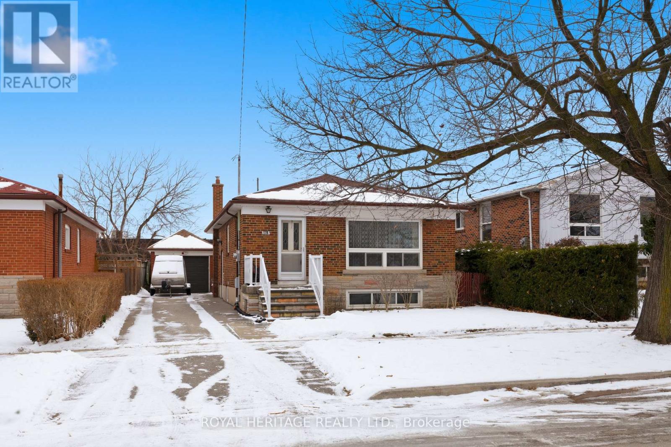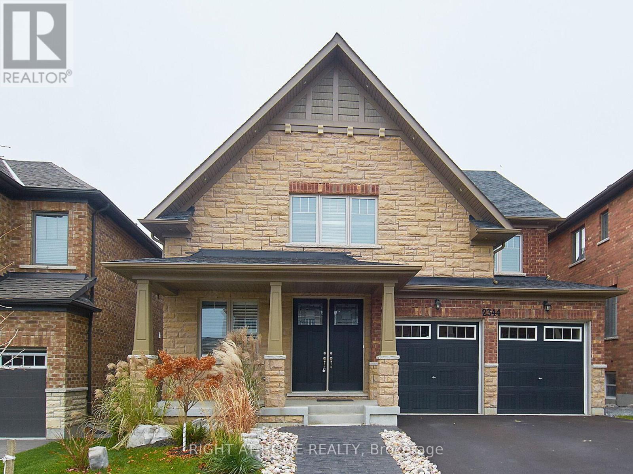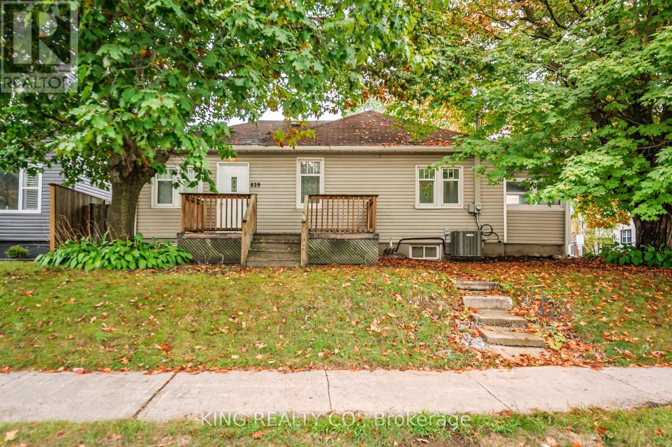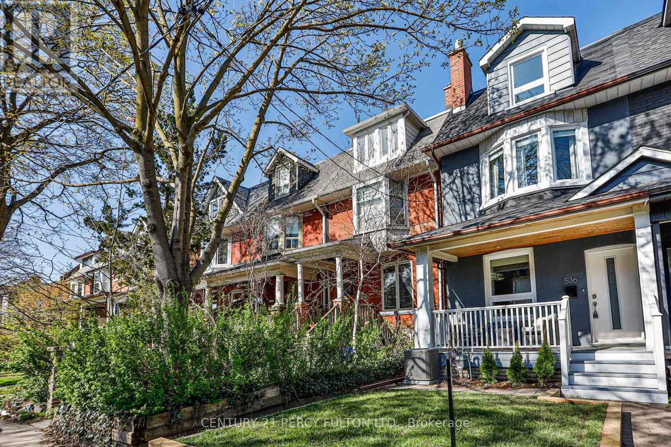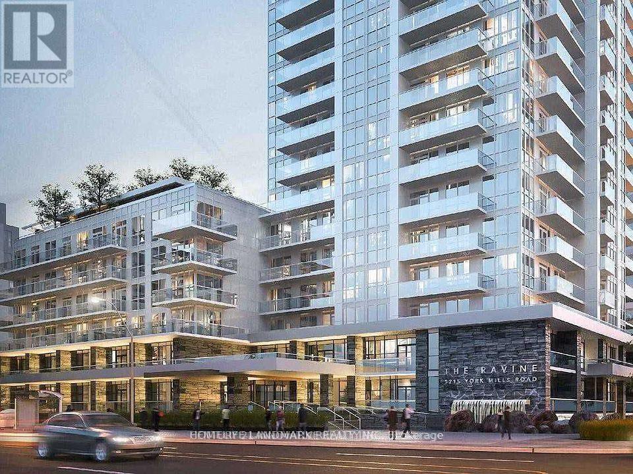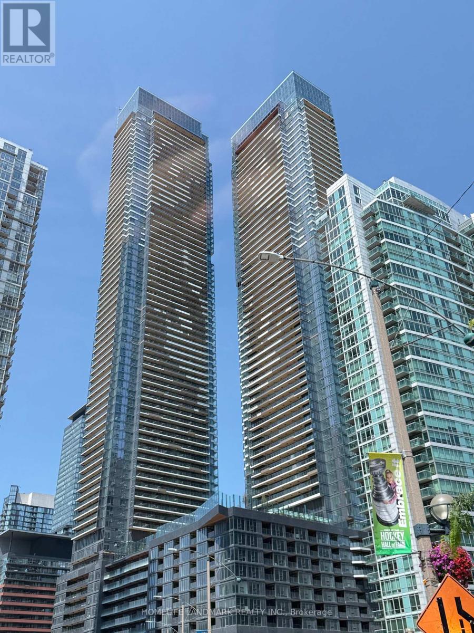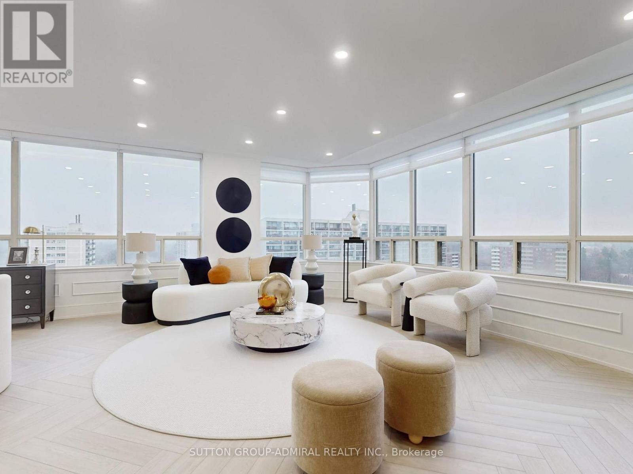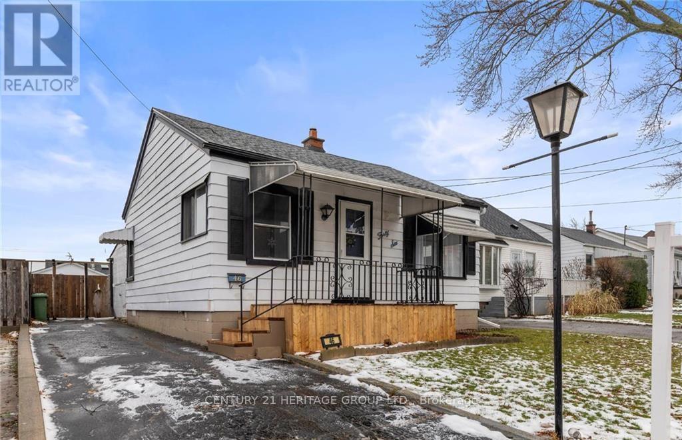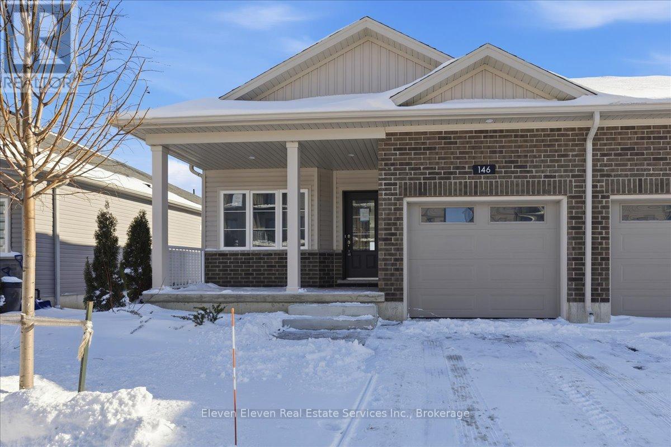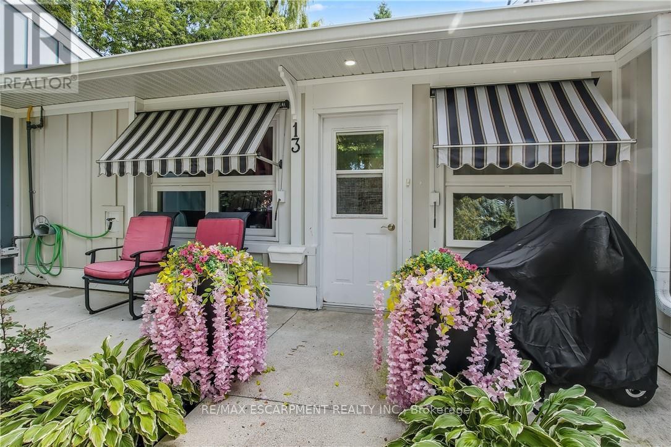Bsmnt - 51 Watson Street
Toronto, Ontario
Welcome to 51 Watson St! This beautifully maintained basement unit offers 2 spacious bedrooms, a bright open-concept living, dining, and kitchen area, and plenty of natural light throughout. The exposed brick fireplace adds warmth and character to the space, while the walk-out to the yard provides a rare touch of outdoor living for a basement suite. Large windows create an inviting atmosphere, making the unit feel airy and comfortable. Esnuite Laundry in the basement! Located in a convenient neighbourhood, you're close to schools, parks, shopping, transit, and major highways everything you need is just minutes away. Perfect for those seeking comfort, functionality, and a great location! (id:60365)
8 - 86 Melford Drive
Toronto, Ontario
Spacious Auto Body/Auto Repair Shop in Prime Scarborough Location. Well-maintained industrial unit featuring large open workspace, upstairs office, customer waiting area, kitchenette, and private washroom. Located in a high-traffic automotive plaza with steady walk-in clientele. Low monthly rent makes this an excellent opportunity for owner-operators or investors. Unit comes equipped with a variety of tools and machinery, offering a turnkey setup for auto body, mechanical repair, or related uses. Ideal for those seeking a functional, ready-to-operate shop in a sought-after commercial area. (id:60365)
178 Ellendale Drive
Toronto, Ontario
Welcome to 178 Ellendale Drive, situated in the desirable neighbourhood of Dorest Park. This detatched, solid brick bungalow is located on a 43Ft x 120Ft lot on a family friendly street in Toronto's Vibrant East End. Lovingly maintained by the same family for many years, this home is perfect for renovators, investors, or a family looking to make it their own. The separate side entrance presents a great opportunity for an in law suite or future income possibilities. The finished basement features a 2 pc bath, cold storage and wet bar. This property includes a detached garage, plenty of parking in the private driveway and a fenced in backyard. Conveniently located close to parks, schools, places of worship, shopping, TTC and all of the essential amenities. (id:60365)
2344 Dobbinton Street
Oshawa, Ontario
Welcome to 2344 Dobbinton Street--the perfect family home nestled on a quiet ravine lot with no rear neighbours, offering peace, privacy, and plenty of room to grow. This spacious 2,968 sq. ft. detached home features 4 large bedrooms, 3 bathrooms on the second floor (including two ensuites) and 1 powder bathroom on the main, and three walk-in closets--ideal for a growing family. The bright, open-concept main floor includes a family-friendly eat-in kitchen with granite countertops, centre island, backsplash, stainless steel appliances, and a breakfast area that walks out to a unique two-tiered deck and fully fenced backyard. Hardwood floors, pot lights, and California shutters add warmth and function throughout. A large main floor laundry room with garage access makes busy mornings easier, and the unfinished walk-out basement full of natural light offers endless possibilities--a playroom, in-law suite, or entertainment area. Additional highlights: gas fireplace, built-in shelving, home office with French doors, spacious front porch, double garage, and over $60K in thoughtful upgrades. Located minutes from excellent schools, parks, Durham College, shopping plazas, and the RioCan outlet mall, plus quick access to Highway 407 and Highway 7--this is where your family's next chapter begins. (id:60365)
829 Athol Street
Whitby, Ontario
Discover the charm and potential of this inviting bungalow at 829 Athol St. Nestled in a desirable Whitby location, this home sits on a generous corner lot and offers both comfort and opportunity. The property features a private inground pool and fully fenced yard, perfect for summer entertaining and family living. Inside, the layout provides a warm and functional space with room to grow and personalize. Enjoy the convenience of being close to schools, parks, shopping, and transit, making everyday living seamless. Whether your a first-time buyer, investor, or looking for a property to customize, this is a chance to own in a sought-after community. Don't miss out on this valuable opportunity! (id:60365)
536 Crawford Street
Toronto, Ontario
Absolutely Stunning 2.5 Storey Home For Rent In Little Italy * Whole House * - Open Concept Main Level With Floating Staircase & Gas Fireplace, Designer Kitchen With Breakfast Bar, 3 Bathrooms And W/O To West-Facing Patio And Fully Fenced Yard. Two Bedrooms Are On The 2nd Floor, the primary bedroom is on the 3rd, And A 4th is in the basement along with a family room. Laneway Garage Fits Large Car + Bikes. See Floor Plan For House Layout. Furniture is NOT Included And Has Been Removed. ***>>>PropTx Report Is Required With All Rental Applications - A Fee May Apply<<<*** (id:60365)
1410 - 10 Deerlick Court E
Toronto, Ontario
Ravine Condo with oversize balcony, South facing Downtown Skyline. 1 Bedroom Plus Den With 2 Bath. Den can be a office or second a Bedroom that includes 1 parking and locker. Bus stop infront of building , Close to DVP, Highway 401, Fairview Mall, Shops at Don Mills, Restaurants and Grocery Stores. Full Kitchen Stainless steel Appliances. Quartz Counter top In Kitchen And Bathrooms. Ensuite Bath with Double Mirrored Closet In Primary Bedroom. Excellent Building Amenities like Gym, Party Room, Upper terrace BBQ and 24 hour Concierge. (id:60365)
3115 - 1 Concord Cityplace Way
Toronto, Ontario
Spectacular Brand New Landmark Condos in Toronto's Waterfront Communities! Welcome to Concord Canada House, a place you will be proud to call home. Conveniently located next city's iconic attractions including Rogers Centre, CN Tower, Ripleys Aquarium, and Railway Museum at Roundhouse Park. Only a few minutes walk to the lake, parks, trendy restaurants, public transit and financial district. Everything you need is just steps away. This suite features bright clear city. Premium built-in Miele appliances. Balcony finished with a ceiling light and heater perfect for year-round enjoyment. You can enjoy world-class amenities including an indoor pool, fitness centre, sauna, theater in the nearly future, an 82nd Floor Sky Lounge, Ice Skating Rink, and Much More. (id:60365)
1204 - 10 Torresdale Avenue
Toronto, Ontario
Exceptional Living at The Savoy - Your Dream Home Awaits, Discover sophisticated urban living in this meticulously renovated 1,550 sq ft residence at the prestigious Savoy building, featuring a robust reserve fund for your peace of mind.This stunning 2+1 bedroom, 2 bathroom sanctuary represents a rare find - the perfect fusion of contemporary elegance and functional design that discerning buyers are actively seeking.Distinctive Features, Intelligently designed floor plan maximizing privacy and space. Exquisite herringbone vinyl flooring throughout. Expansive south and west-facing windows flood living and dining areas with natural light. Generous private balcony - ideal for morning coffee, evening cocktails, or intimate gatherings.Gourmet kitchen with gleaming porcelain countertops, designer backsplash, premium stainless appliances, abundant pantry storage, and welcoming breakfast nook.Luxurious primary suite featuring dual walk-in closets and indulgent 6-piece ensuite. Versatile second bedroom with custom built-ins - perfect as guest room or home office. Smart storage solutions throughout.Unmatched Value All-inclusive monthly fees cover utilities, high-speed internet, and cable.Resort Amenities 24-hour concierge & security Indoor pool & hot tub Tennis & squash courts Fitness center & sauna Party rooms Guest suites Manicured gardens Prime Location Steps to TTC. Walking distance to top schools, parks, library, and major highways. Urban convenience meets residential tranquility. This is more than a home - it's an elevated lifestyle waiting for you. Schedule your exclusive showing today! (id:60365)
46 Adeline Avenue
Hamilton, Ontario
Welcome to 46 Adeline! The perfect mix of charm and convenience. This 2 bedroom, 1 bath gem sits on an amazing oversized lot in a friendly, established neighbourhood where everything you need is literally steps away. Directly across from Winston Churchill High School, you'll love the easy access to bus routes, shopping, restaurants, and the iconic Parkdale Arena (skate fans, this one's for you).And for anyone obsessed with Mayor of Kingstown... guess what? Filming happens right around the corner. Jeremy Renner spotting, anyone? Whether you're starting out, downsizing, or dreaming of a big backyard, this home delivers space and location (id:60365)
146 Tempera Street
Stratford, Ontario
WELCOME TO POET & PERTH - STRATFORD'S NEWEST COMMUNITY BY REID'S HERITAGE HOMES Experience everyday comfort at its finest in "The Abode", an end-unit bungalow townhome offering 2 bedrooms, 2 bathrooms, and parking for two vehicles with a single-car garage. With 1,041 sq. ft. of thoughtfully designed living space plus an unfinished walkout basement, this home provides exceptional potential and room to grow. The main level features 9 ft ceilings, a bright open-concept layout, and a modern kitchen equipped with quartz countertops, stainless steel appliances, and contemporary finishes throughout. Every detail is crafted to deliver easy living, timeless style, and long-term durability. Built with the trusted craftsmanship behind Reid's Heritage Homes' 45+ year reputation, this residence sits within a vibrant, nature-inspired neighbourhood close to parks, trails, dining, and Stratford's renowned theatre scene. An elevated end-unit design with added lower-level potential - welcome to The Abode at Poet & Perth. (id:60365)
13 Sister Varga Terrace
Hamilton, Ontario
Welcome to St. Elizabeth Village - Hamilton's premier gated 55+ community! This beautifully renovated 960 sq. ft. bungalow offers stylish, carefree one-floor living with no stairs. Inside, you'll find a thoughtfully designed 1-bedroom, 1-bathroom layout featuring a modern bathroom with a walk-in shower-perfect for ease of use and mobility. The open-concept kitchen flows seamlessly into the spacious living and dining area, complete with a large peninsula that seats at least four. It's an ideal setup for entertaining or enjoying your morning coffee with friends. Set beside one of the community's tranquil ponds, this home combines peaceful surroundings with unbeatable convenience. You're just a short stroll from the Village's incredible amenities: a heated indoor pool, gym, saunas, hot tub, golf simulator, woodworking shop, stained glass studio, doctor's office, pharmacy, massage clinic, public transit access, and more! Plus, you're only a 5-minute drive to grocery stores, shopping, and restaurants. Move-in ready and perfectly located, this home is a rare opportunity to enjoy the best of maintenance-free living in a community that has it all. Don't miss your chance! (id:60365)

