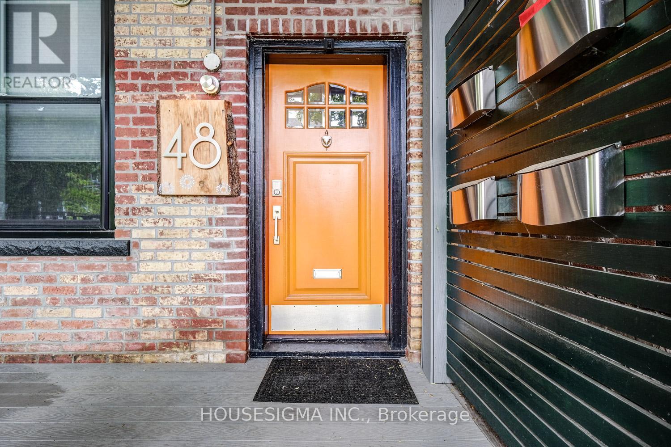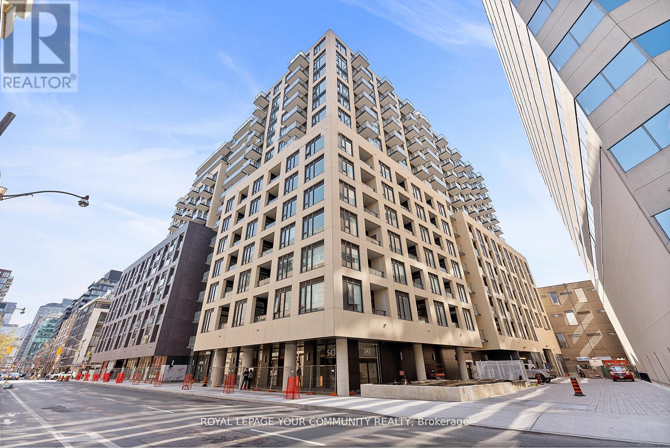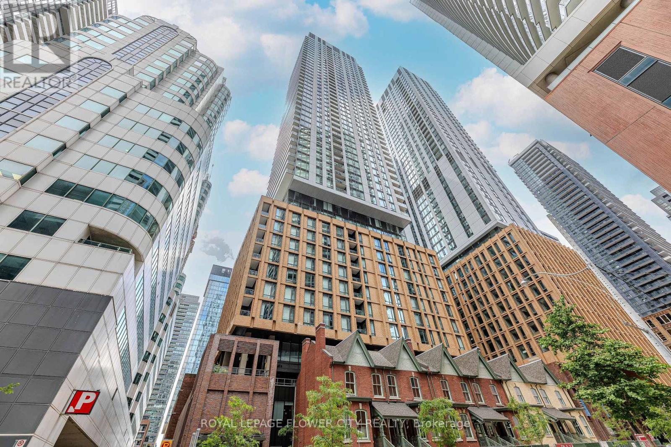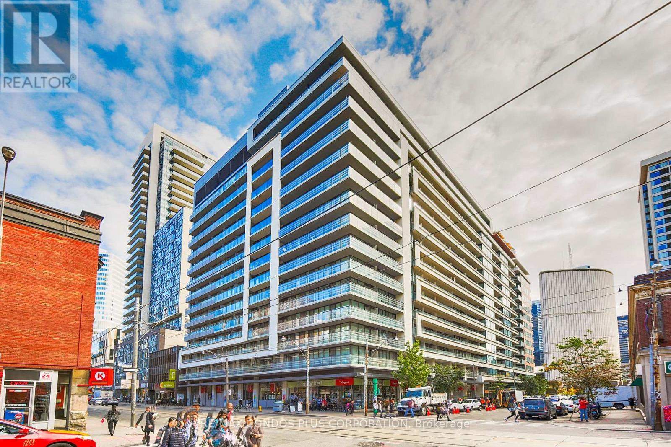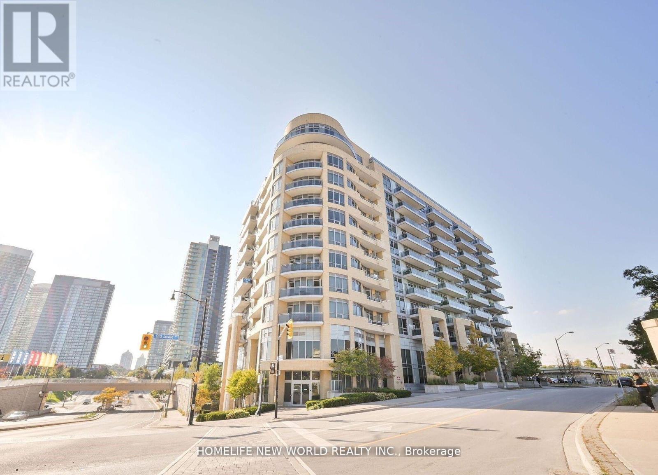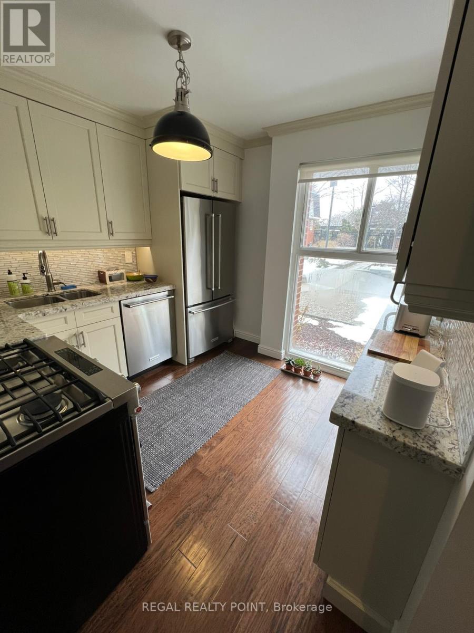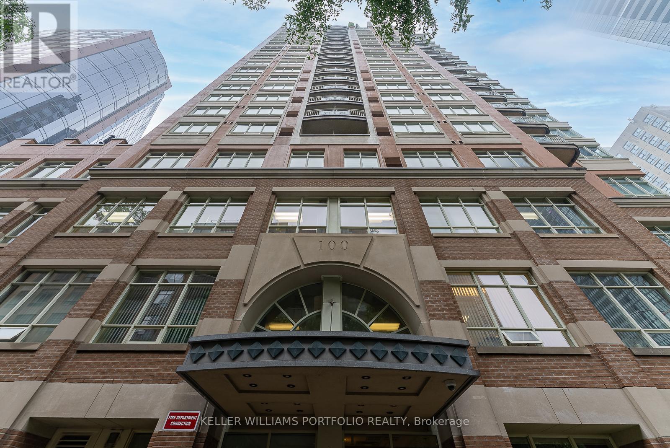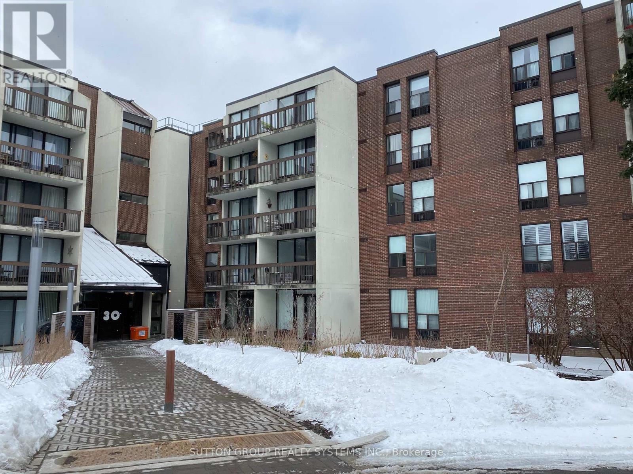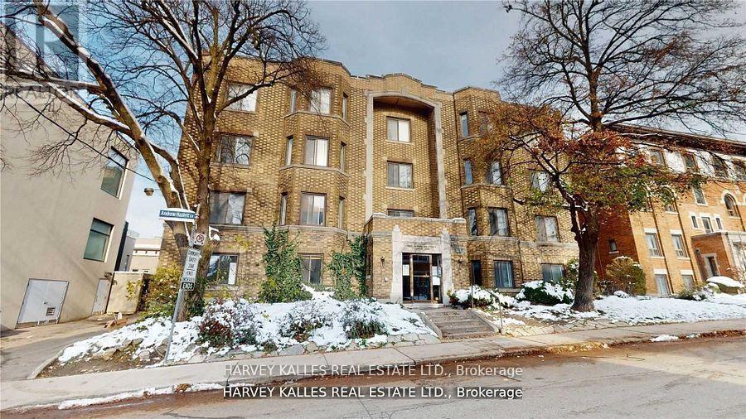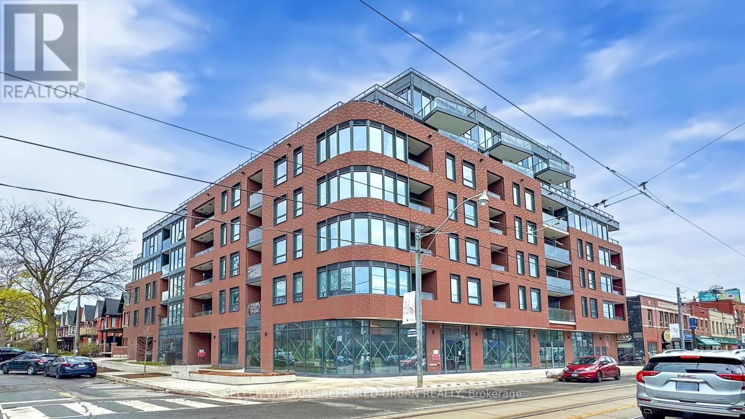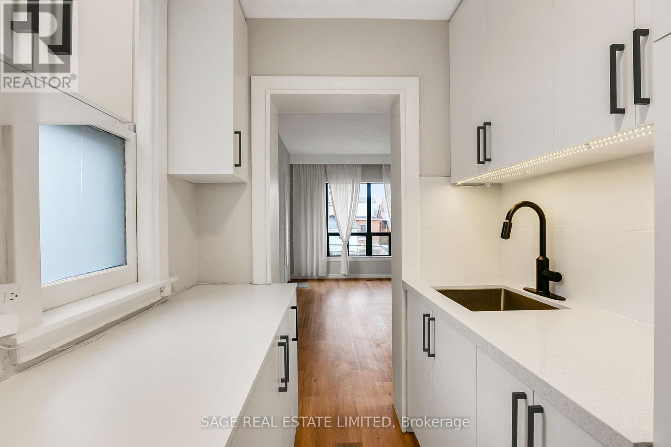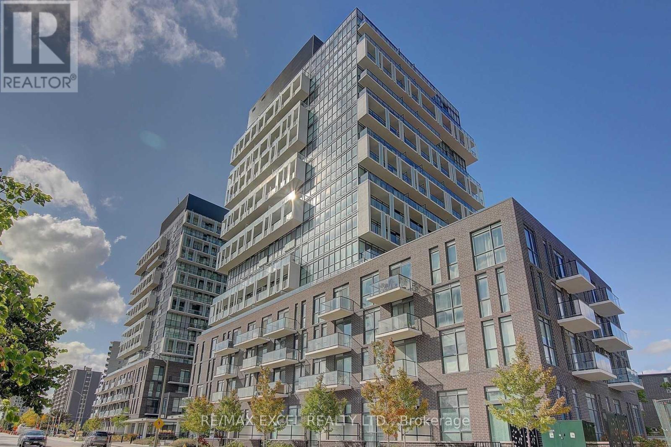Lower - 48 Euclid Avenue
Toronto, Ontario
Your Best Deal Yet Is Here!* All Inclusive in West Queen West!* Spacious, Updated, Clean And Bright 1 Bedroom Unit In the Sought After Neighborhood* Newly Renovated,Cozy, and Carpet-Free* Laminate Flooring and Pot Lights Throughout* Open Concept & Functional Layout* Inclusive Utility* Walking DistanceTo Restaurants, Coffee Shops, Parks,. (id:60365)
515 - 543 Richmond Street W
Toronto, Ontario
Welcome To Pemberton Group's 543 Richmond Residences At Portland. Nestled In The Heart Of The Fashion District, Steps From The Entertainment District & Minutes From The Financial District. Building Amenities Include: 24hr Concierge, Fitness Centre, Party Rm, Games Rm, Outdoor Pool, Rooftop Lounge W/ Panoramic Views Of The City + More! Unit Features 3 Bed, 3 Bath W/ Balcony. East Exposure. Parking Included. (id:60365)
2115 - 8 Widmer Street
Toronto, Ontario
Bachelor Unit At Theatre District. Open Concept Combine Living & Dining Area For More Flexibility. Laminate Throughout Entire Unit Plus Model Design Kitchen W/Luxury Brand B/I Appliances. High Floor, Balcony w/NW Facing City View. Excellent Location And Convenient. 99 Walking Score. Walk Distance To Rogers Centre, Scotia Arena, CN Tower, Minutes To Entertainment & Financial District, Lots of Shopping, Grocery, Restaurants, Bars. Steps for Public Transit.Mins Access Gardiner/Qew And Much More. (id:60365)
1730 - 111 Elizabeth Street
Toronto, Ontario
Compact But Practical Studio Layout At Prime Downtown Location 'One City Hall'. High Floor With Clear View With Spacious Balcony. Locker And Heat Pump Included. Close To Whatever You Can Think Of, Such As Subways, Toronto Coach Terminal, Eaton's Centre, Dundas Square, City Hall, Canadian Tire, Best Buy, Hospital, University Of Toronto, Toronto Metropolitan University, OCAD, Chinatown, Restaurants And More! Amazing Amenities: Lap Pool With Hot Tub, 2 Exercise Rooms, Guest Suites, Party Room And Roof Top Garden A Must See! (id:60365)
802 - 2756 Old Leslie Street
Toronto, Ontario
Occupancy Date :Nov 28,2025 .Luxurious Condo, Bright & Spacious, Located In The Prestigious Bayview Village Community. Functional Floorplan ,South Exposure with full sunlights.Steps To Leslie Subway Station, one minute drive to Hwy 401/DVP/Hwy 404. 24 Hours Concierge. Close To New Bessarion Community Centrer(pool, library ,gym)Bayview Village Mall, Fairview Mall, T&T Great Schools, Hospital, Canadian Tire & IKEA. Gym, Indoor Pool, Party Room in condo .Stainless SteelAppliances (Fridge, Stove, B/I Dishwasher, Microwave), Washer /dryer . All Electric Lighting Fixtures and curtains .One parking & one locker Included. 24 hours notice for showing . (id:60365)
30 - 104 George Henry Boulevard
Toronto, Ontario
Beautiful end unit townhome available for rent in prime location. Short walk to Fairview mall and Don Mills subway station. This house features 3 bedrooms on the second floor , main floor features kitchen with stainless steel appliances, gas stove, granite counter top, living dining combination with high end finishes everywhere. Finished basement with spacious recreation room with 4 piece bathroom makes perfect additional space for all your needs. Top schools, shopping malls, easy access to Dvp and and highway 401 make this beautiful townhouse a must see. Book your appointment today . (id:60365)
904 - 100 Hayden Street
Toronto, Ontario
Stunning, prime location. 1 bedroom suite at Bloorwalk Condos. Steps to shopping & subway. Short walk to Yorkville. Open concept floor plan w/9'ft ceilings. Balcony overlooking historic Rosedale church. Unit offers a trendy urban lifestyle with resort inspired amenities. (id:60365)
215e - 30 Fashion Roseway
Toronto, Ontario
Renovated, Stunning, Large, Fully Updated 2 Bedroom Unit Overlooking Lovely Courtyard Garden & Landscaped Grounds. Quiet, Boutique Low-Rise Condo Nestled In A Tranquil Park Like Setting In Highly Sought After Bayview/Sheppard Area. Quiet Willowdale Enclave Is Surrounded By Parks (Playgrounds/Splash Pad/Tennis/Bikepaths) Close To Ttc/401, Ymca, Bayview Village. Earl Haig School District. All Inclusive Rent!! (id:60365)
47 - 320 Lonsdale Road
Toronto, Ontario
LIVE R-E-N-T F-R-E-E Two (2) Months Free Rent If you move in before the end of 2025! Love Life On Lonsdale! Be Steps Away From The Vibrant Scene In Beloved Forest Hill Village And Make Your Next Move An Investment In One Of The Best Communities In The City. Central, Affluent, Convenient Living Is At Your Doorstep In This Charming And Classic Building Where Your Newly Renovated, Well-Appointed (Large) Apartment Will Be The Smart Choice For A Professional Single Or Couple, Downsizer, Or Whoever Appreciates Size And Substance. Yolo! Parking not available. Photos are Illustrative in Nature and May Not Be Exact Depictions of the Unit. (id:60365)
606 - 5 Lakeview Avenue
Toronto, Ontario
Welcome to 5 Lakeview Ave - A Stylish Urban Retreat in the Heart of Trinity Bellwoods. This beautifully laid-out 1-bedroom + den, 1-bath unit offers the perfect balance of function and lifestyle in one of Toronto's most sought-after west-end neighbourhoods.The den features a west-facing window that floods the space with natural light and includes a door for added privacy-perfect for your home office or a quiet reading nook. Step outside to your large west-facing terrace, ideal for sipping your morning coffee or hosting friends for a summer dinner party while taking in a gorgeous sunset over the city. Inside, you'll find modern finishes, a bright and open layout, and all the conveniences you need. The building also offers a fully-equipped gym, so whether you're an early riser or prefer an after-work sweat, you're covered. Live steps from Trinity Bellwoods Park, where sunny summer days roll into evenings on Ossington with happy hour cocktails and dinner at Bernhardt's or one of the many renowned local spots.This unit truly has it all-smart layout, great light, outdoor space, and unbeatable location. Don't miss the chance to call one of Toronto's most iconic neighbourhoods home. (id:60365)
Upper - 633 St Clair Avenue W
Toronto, Ontario
Beautifully renovated 3 bedroom apartment on St Clair West! Enjoy a modern, renovated kitchen with stainless steel appliances and all new modern light flooring throughout the apartment. The south facing living room is extremely spacious and bright and leads out to the rear parking pad. A separate dining room on the other side of the kitchen is easily large enough to host a group for dinner & entertain. Peace and quiet is assured as the lower tenants only occupy the space for half of the year and operate as a quiet business. Rarely offered forced air heating and air conditioning! Easy access into the apartment through a separate private front entrance. Utilities are separately metered. All of this with St Clair transit right outside your door plus some of the best shops and restaurants the city has to offer. (id:60365)
408 - 150 Fairview Mall Drive
Toronto, Ontario
Prime Location! This stylish 1-bedroom suite is perfectly situated directly across from Fairview Mall, offering convenient access to shopping, restaurants, banks, LCBO, T&T Supermarket, and a Cineplex theatre. Just steps from Don Mills Subway Station, with quick connections to the DVP and Hwy 401. The functional, open-concept layout features a modern kitchen with stainless steel appliances and a spacious living area. Residents enjoy premiu building amenities, including concierge service, fitness centre, outdoor patio, games room, and party room. (Photo from previous listing) (id:60365)

