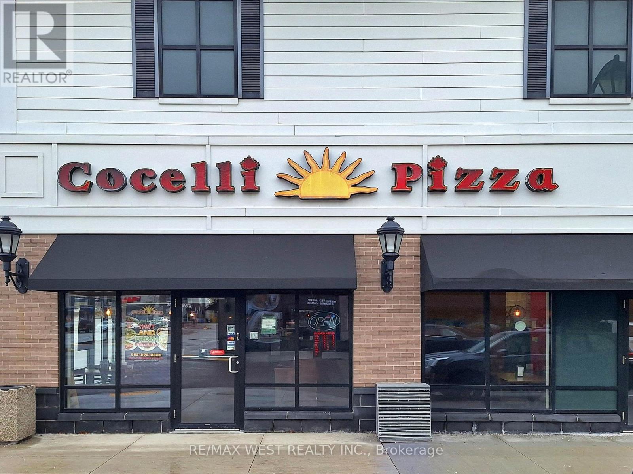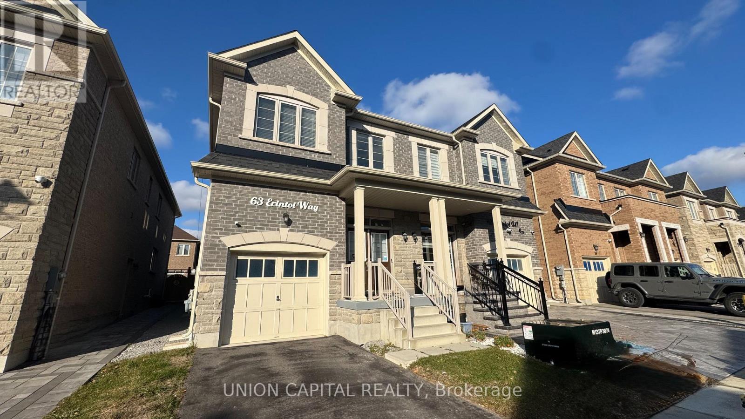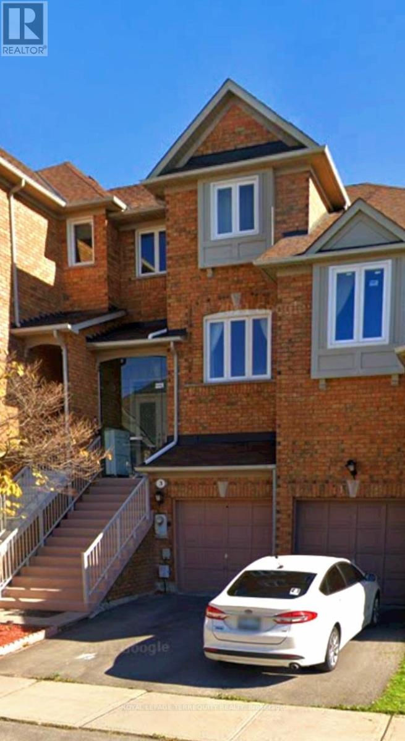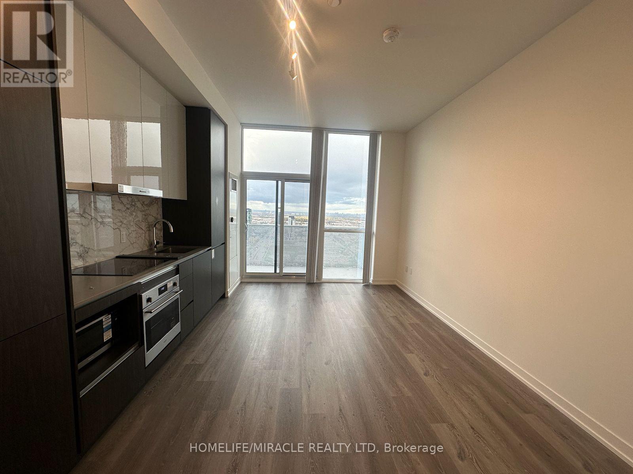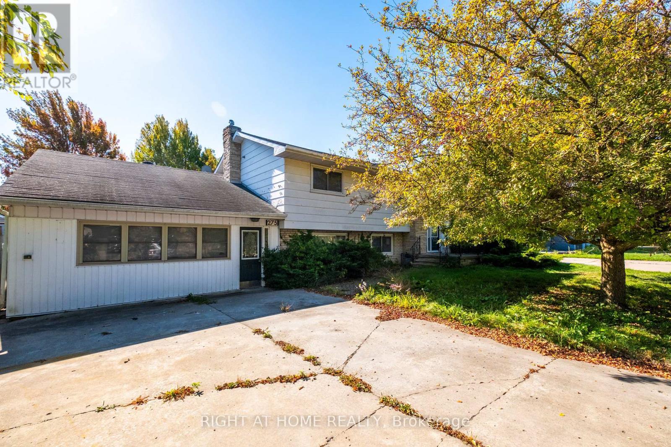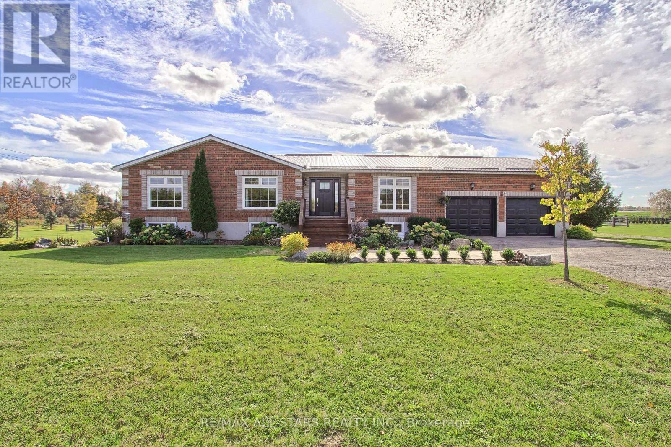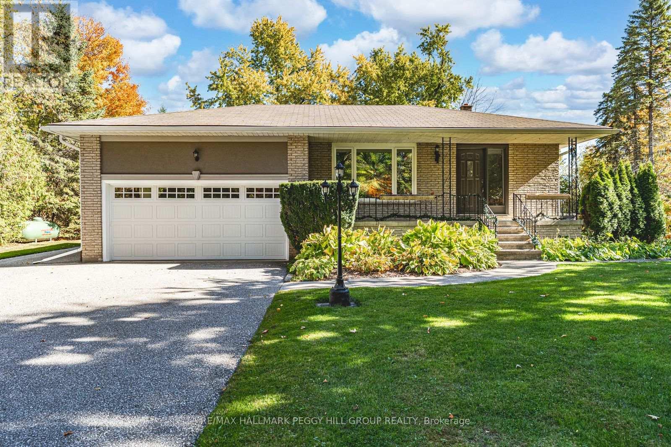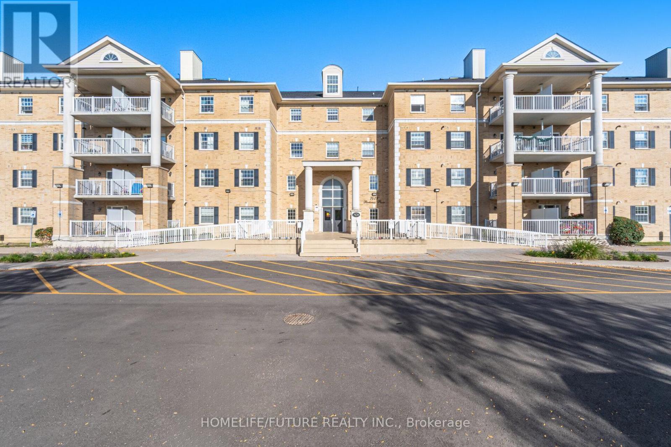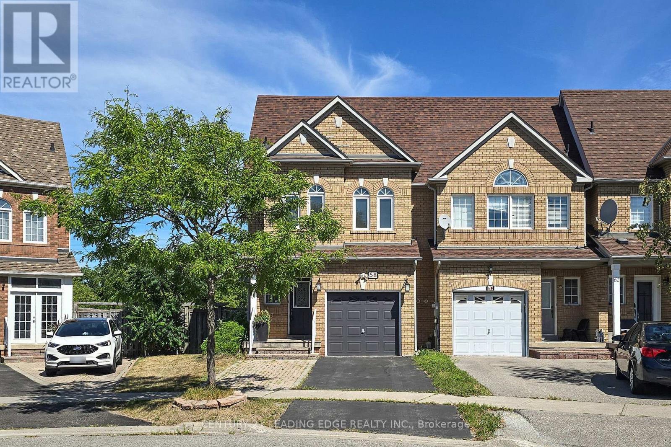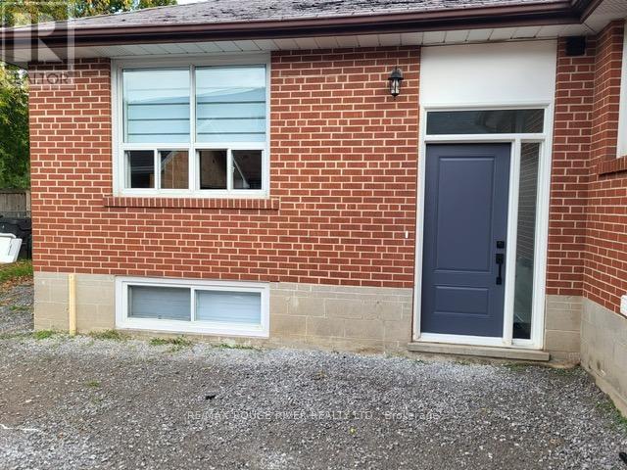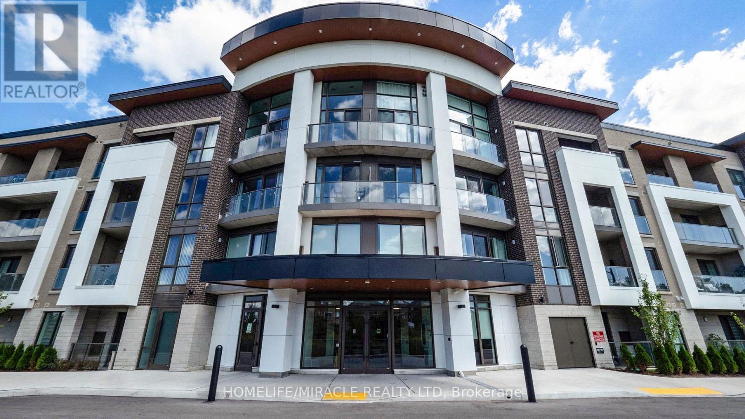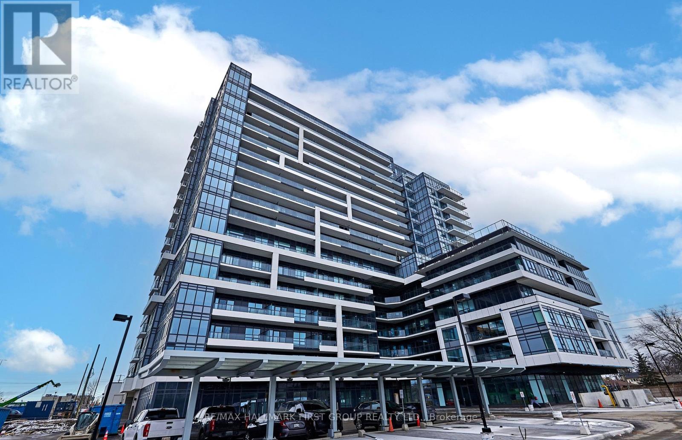3 - 18279 Yonge Street
East Gwillimbury, Ontario
Step into the story of a local legend, an iconic pizza restaurant that has been the heart of its community since2014. Perfectly positioned on bustling Yonge Street in East Gwillimbury, right on the border of Newmarket, this well-known establishment sits in a high-density plaza surrounded by major anchor businesses that keep foot traffic strong day and night. For over a decade, this pizzeria has served generations of families, students, and loyal regulars who return time and time again for its unforgettable flavors. Behind the scenes lies a fully customized, impeccably maintained kitchen designed for serious production: two commercial hoods (8' and13'), dual pizza ovens, a walk-in freezer and fridge, dough mixer, topping stations, grills, stove, extensive shelving, and an abundance of prep space. Everything a thriving food operation needs. Whether you envision continuing the legacy of this beloved pizza brand or transforming the space into an entirely new culinary concept, the possibilities are endless. With along-term lease available, this is a rare opportunity to takeover a profitable, turnkey business in one of the most desirable locations north of Toronto. A busy shop with deep roots, a strong reputation, and unlimited potential, waiting for its next owner to step in, take the lead, and elevate it to the next chapter. (id:60365)
63 Erintol Way
Markham, Ontario
Welcome to 63 Erintol Way - a beautiful home in one of Markham's most sought-after neighbourhoods. Offering approximately 2,100 sq ft of well-designed living space, and well sized backyard providing privacy and tranquility. The second level features four spacious bedrooms and three bathrooms, all enhanced with premium top down double honeycomb blinds. The primary suite includes a generous walk-in closet, plus a luxurious ensuite with a soaker tub and separate shower. Located in the desirable Cedarwood community, this home offers exceptional convenience. Enjoy quick access to a major golf course, Costco, Walmart, Canadian Tire, Home Depot, all major banks, and a wide variety of restaurants and amenities - everything you need just minutes away. (id:60365)
Bsmt - 3 Baffin Court
Richmond Hill, Ontario
Sun-filled 1-bedroom lower-level apartment located in the prestigious Bayview Glen community of Richmond Hill. This bright and well-maintained unit offers a comfortable layout featuring a spacious bedroom and a clean 3-piece washroom. Enjoy the rare benefit of an exclusive backyard, perfect for relaxing outdoors. Situated in a high-demand area, the home provides unbeatable convenience. You are just minutes away from public transit, the GO Station, the upcoming subway extension, as well as a wide variety of shops, restaurants, and everyday amenities-including Hillcrest Mall. Families will appreciate being within walking distance of Langstaff High School, known for its French Immersion program. This unit also includes one surface parking space, making it ideal for commuters. Perfect for a professional or couple seeking comfort, privacy, and exceptional loction. (id:60365)
Ph105 - 28 Interchange Way
Vaughan, Ontario
Excellent BRAND NEW (never lived in) Entire CONDO for LEASE. This Penthouse Studio Apartment has 1 bath, ensuite laundry and more. The desirable floor plan offers an abundance of natural light with large windows and neutral finishes. The open concept design features a functional kitchen, that overlooks a perfectly arranged living area and large balcony. The living area provides a comfortable space for relaxing and/or entertaining. Located in the vibrant South Vaughan Metropolitan Centre, connecting you to downtown Toronto in just 40 minutes. With easy access to VIVA Transit, Highways 400 & 407, the YMCA, IKEA. Surrounded by top-rated restaurants, entertainment, and shopping, this vibrant urban setting is perfect for those looking for both accessibility and luxury. (id:60365)
275 Miami Drive
Georgina, Ontario
Exciting Opportunity for DIY Enthusiasts and Developers! Welcome to your next great investment or your dream lakeside escape! This rare double 100x128 ft lot sits in a tranquil, tree-lined community just steps from Lake Simcoe and includes private residents-only beach access. Whether you're envisioning a custom build, a stylish renovation, or exploring severance potential, this property offers unmatched flexibility. The area radiates cottage vibes with quiet streets, mature trees, and a laid-back lifestyle yet you're minutes from shops, parks, schools, public transit, and Hwy 404. Perfect for Airbnb, seasonal rental, or year-round living, this is a golden opportunity to create something special in a thriving waterfront neighborhood. (id:60365)
5227 Boag Road
East Gwillimbury, Ontario
Beautiful brick bungalow on 2.47 acres with pond and horse paddock. Inside features a large country kitchen with exposed brick wall and island, perfect for family gatherings and entertaining. Cozy family room with stone fireplace and large windows. Hardwood flooring and ceramic tile throughout main level. Finished basement includes another 2 bedrooms with a large TV room, great for movie night or gatherings. Plenty of storage space and a rough-in bathroom. Landscaped fire pit and yard features plenty of planted fruit trees, as well as spruces, maples and oaks. A basketball court/paved area, great for the kids or many other uses. A spacious deck over-looking the yard, outbuilding used as a horse shelter to go along with the chicken coop and pond. A great place to raise a family with space to enjoy the natural beauty of the outdoors. Close proximity to Newmarket, Aurora, Hwy 404, York Region's forests and Mount Albert. (id:60365)
5853 Yonge Street
Innisfil, Ontario
EXPERIENCE COUNTRY LIVING WITH BEAUTIFUL MODERN UPDATES ON A PICTURESQUE 1.5-ACRE LOT, FEATURING A DOUBLE CAR HEATED GARAGE, SEPARATE ENTRANCE TO THE LOWER LEVEL, & A SPACIOUS 24' X 12' SHED! Tucked away on over 1.5 acres in Churchill, this 4-level backsplit gives you more than 2,700 sq ft of finished living space, a family room anchored by a wood fireplace, and three patio doors that walk out to freshly built upper and lower decks where the outdoors becomes part of everyday life. A heated double garage with a propane heater, workbenches, inside entry, and a separate basement entrance provides excellent functionality. It is paired with a 24 x 12 ft shed with a concrete floor, loft storage, and dual lean-tos, including one fully enclosed, while the property itself invites nights around the fire pit, home-grown harvests from the vegetable garden, and extra storage in the additional shed. Updates bring peace of mind with hardwood flooring in the living room, modern tile, two fully renovated bathrooms, fresh paint, a newly painted rec room floor, a newer furnace, replaced patio doors, and updated windows and doors. Located just minutes from Innisfil Central P.S., Alcona, Barrie, and Highway 400, this #HomeToStay pairs small-town living with the updates, space, and property buyers dream of. (id:60365)
203 - 7428 Markham Road
Markham, Ontario
This Beautifully Updated 2 Bedroom Condo Offers A Bright, Open-Concept Layout With A Spacious Living Room That Walks Out To A Private Balcony. The Expansive Primary Bedroom Features A 4-Piece Ensuite And Walk-In Closet For Added. Unit Is Freshly Painted Throughout And Has New Laminate Flooring. Perfectly Situated Close To Schools, Parks, Shopping, Public Transit, And Major Highways, This Condo Combines Style, Comfort, And Convenience. (id:60365)
58 Redkey Drive
Markham, Ontario
Townhome Meets Detached-Home Style Living! Step Into This Rare Gem In Milliken Mills East - A Spacious 4-Bedroom, 4-Bathroom Townhome Boasting Nearly 2,850 Sq Ft Of Family-Friendly Living. Enjoy The Largest Lot On The Street, Featuring A Rare And Incredible Backyard Oasis With A Massive Raised Deck Perfect For Summer Entertaining, Relaxing Sunsets, And Private Family Gatherings. The Fully Fenced Yard With Side Gate Access Provides Space And Privacy Rarely Found In Townhome Living.Inside, The Thoughtful Layout Is Designed With Families In Mind. The Main Floor Features Open-Concept Living And Dining Rooms With Backyard Views, A Large Breakfast Area, And A Convenient Laundry/Mudroom With Direct Garage Access. Upstairs, The Generous Primary Suite Boasts A 3-Piece Ensuite And His & Hers Closets, While Three Additional Bedrooms Provide Ample Space For Family And Guests.The Finished Walkout Basement With A Separate Entrance And 3-Piece Bath Adds Versatility Perfect For In-Laws, Extended Family, Or Potential Rental Income.Located In An Amazing Markham Neighbourhood, You Are Just Steps To Local Parks, And Minutes To Highways 7 & 407, Unionville & Centennial GO Train, Markville Mall, Top Schools Including Randall PS And Father McGivney Catholic High School, Plus York University Markham Campus. (id:60365)
Lower Level - 116 Elinor Avenue
Toronto, Ontario
Beautifully renovated & move-in ready! Easy to maintain vinyl flooring throughout. Large kitchen with breakfast bar & all new stainless steel appliances. Sprawling great room allows for living room, dining area and/or open concept office space. Above grade windows & pot lights enhance the brightness of the space. Ensuite private laundry. Gas forced air heating with back up electric baseboard & electric fireplace. New insulation & soundproofing. Includes use of 20x10 detached garage, 18x18 outdoor patio & 2 driveway parking spaces. (id:60365)
329 - 385 Arctic Red Drive
Oshawa, Ontario
Experience Modern Living At Its Best In This Bright And Very Spacious 1-Bed, 1-Bath Condo At UC Towers In The Heart Of Windfields; Offering 664 Sq. Ft. Of Thoughtfully Designed Space Plus Two Balconies( 54 Sq. Ft. & 20 Sq. Ft) Overlooking Peaceful Greenery, This Home Blends Comfort, Style, And Convenience; Enjoy A Stunning Open-Concept Kitchen Featuring Quartz Countertops, A Contemporary Stacked Tile Backsplash, "Brand New" Stainless Steel Appliances, Brand New Washer-Dryer Combo, Extended Upper Cabinets, And Smooth Ceilings; Quality Vinyl Flooring Throughout-No Carpet; Approx. 9-Ft Ceilings Create An Open, Airy Feel; The Living Room Opens To A Private Balcony, While The Bedroom Includes A Juliet Balcony For Added Natural Light; Includes An Exclusive Locker And One Underground Parking Space; This One-Year-Old Boutique Building Offers Exceptional Amenities Including A Modern Fitness Studio, Pet Spa, Elegant Party/Lounge Room With Fireplace, Outdoor Bbq., Terrace, Children's Play Area, EV Charging, Visitor Parking, Concierge-Style Lobby, And Smart Parcel Delivery Room; Located In One Of The Most Up-And-Coming, GTA-Accessible Communities To Live In, Surrounded By Kedron Park And The Renowned 18-Hole Kedron Dells Golf Club Set On 155 Acres; Combining The Best Of Both Worlds-Nature, Recreation, And Convenient Urban Living; Just Minutes To Costco, Plazas, Restaurants, Ontario Tech University, Durham College, Parks, Transit, And Hwy 407; A Fantastic Opportunity For First-Time Buyers, Downsizers, Investors, Or Anyone Seeking Low-Maintenance, Single-Level Living In A Growing Master-Planned Community!!! (id:60365)
204 - 1480 Bayly Street
Pickering, Ontario
Stunning One Bedroom Plus Large Den Condo Featuring Two Full Bathrooms And A Spacious Carpet-Free Layout. The Den Can Be Used As A Home Office Or Potential Second Bedroom, Offering Great Flexibility. Enjoy A Modern Kitchen With Stainless Steel Appliances And Quartz Countertops, Along With A Bright Living Area That Opens To A Generous 125 Sq Ft Balcony. The Primary Bedroom Offers An Ensuite Bathroom And Walk-In Closet For Added Convenience. Exceptional Building Amenities Include A Fitness Centre, Rooftop Terrace With Pool, Lounge Area, Party Room, Bbq Stations, And Guest Suites. This Unit Also Comes With A Coveted Underground Parking Space And Additional Storage Locker. Perfectly Located Steps From Pickering Go Station, Pickering Town Centre With Shopping, Restaurants, And More, Plus A Short Walk To The Scenic Pickering Waterfront, Trails, Frenchman's Bay, And Lake Ontario. (id:60365)

