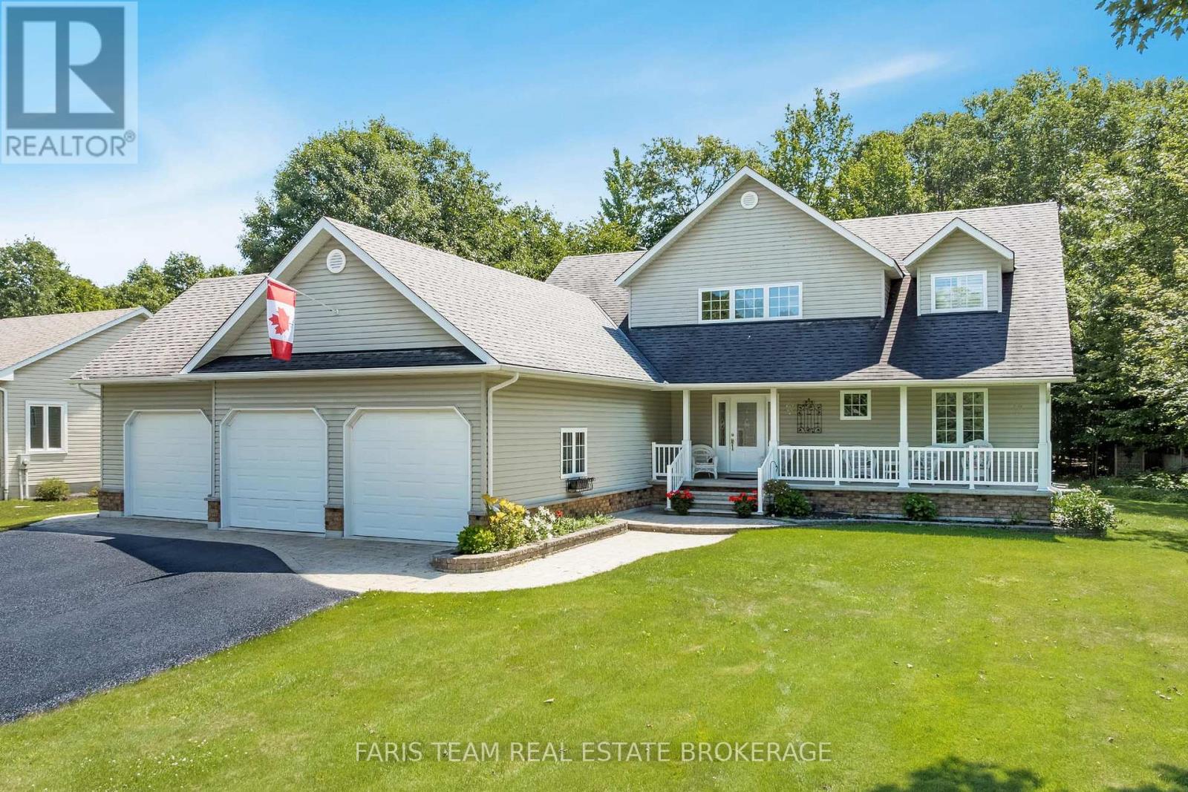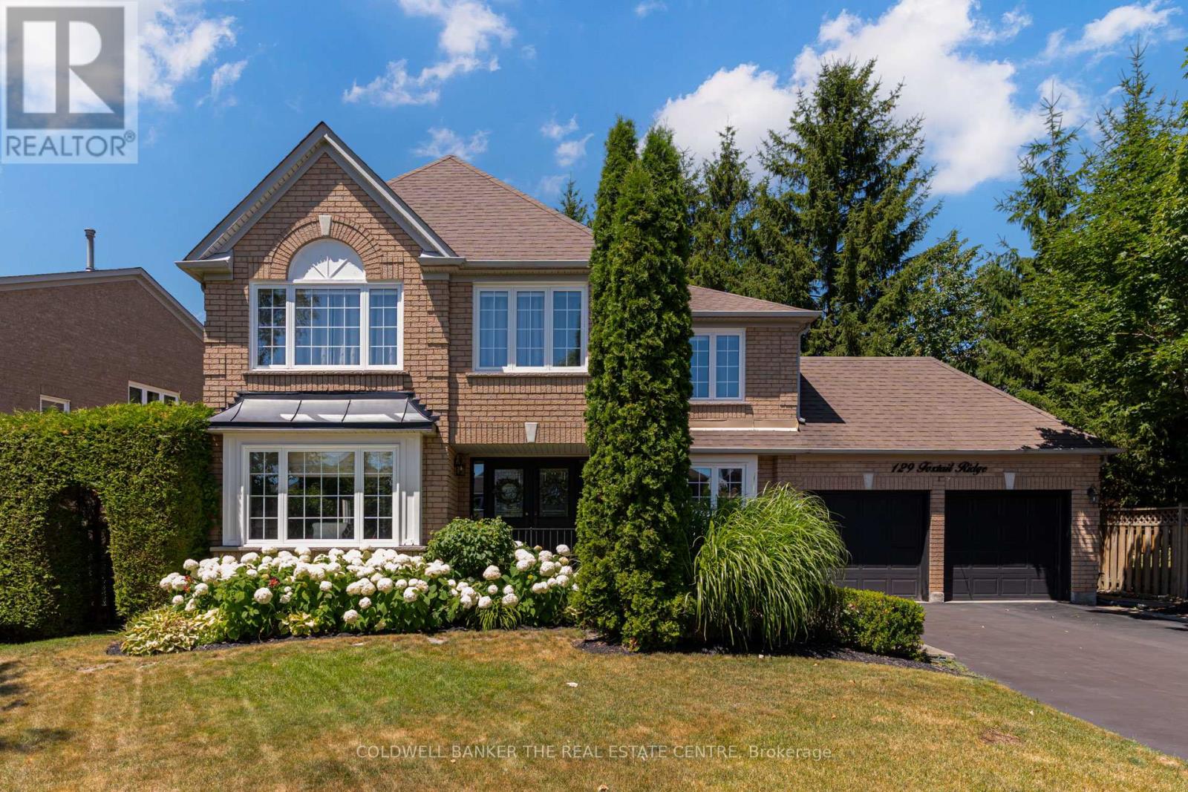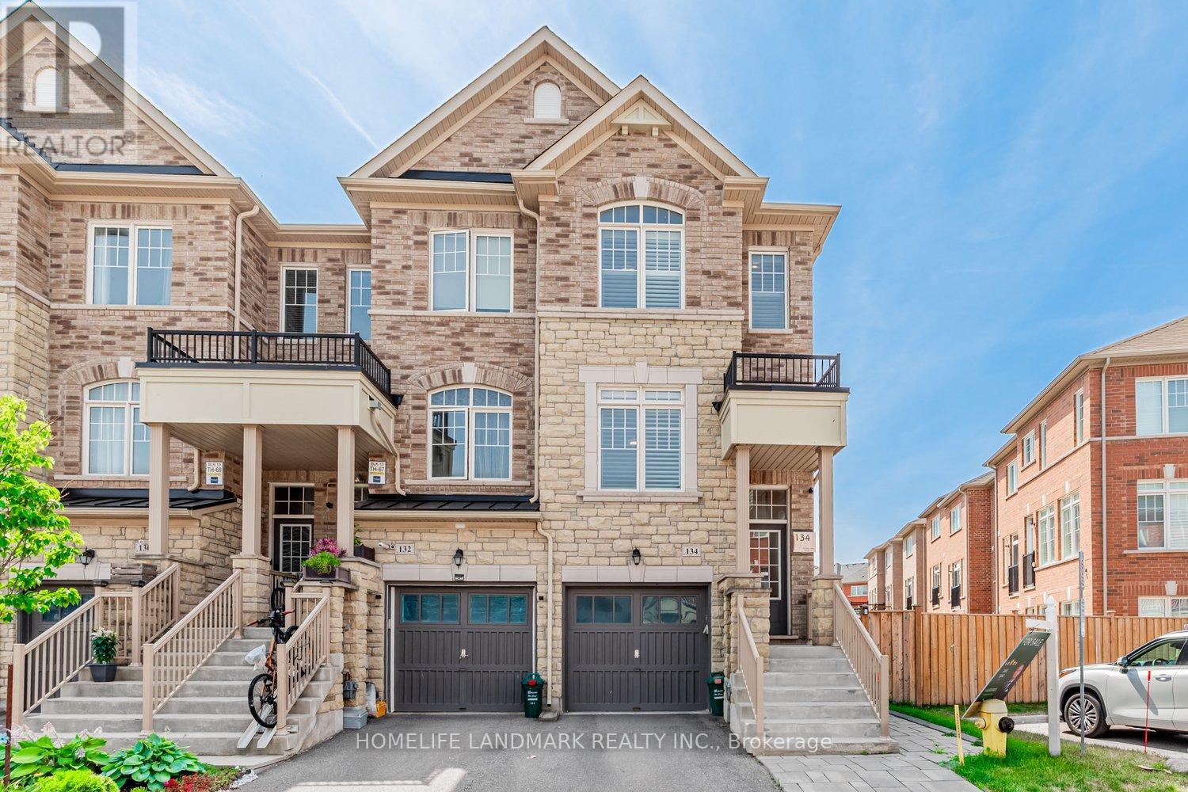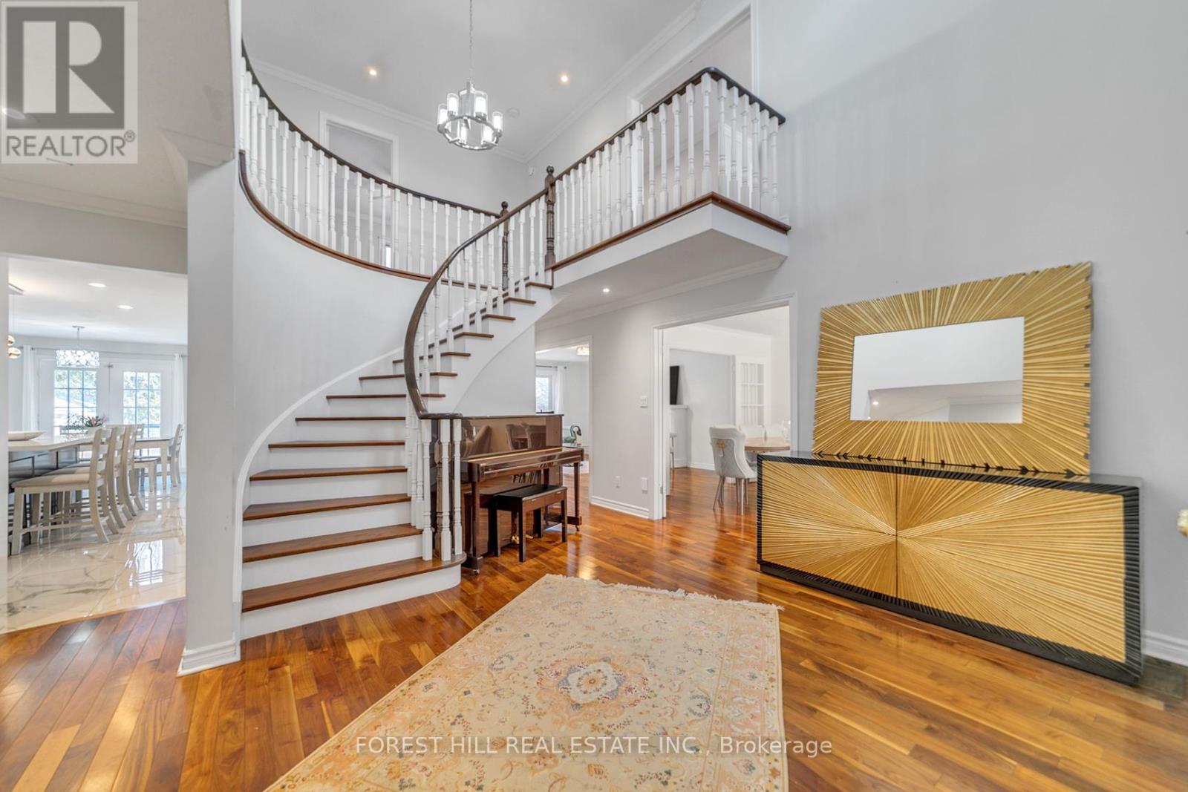91 Maryjane Road
Tiny, Ontario
Top 5 Reasons You Will Love This Home: 1) Beautiful open-concept home on a spacious half-an-acre lot in Wyevale, offering 3+2 bedrooms, 4 bathrooms, a dedicated office, an all-season sunroom, and a fully finished basement with high ceilings 2) Expansive triple-car garage with direct access to both the main level and basement, complemented by a large driveway with plenty of parking and storage 3) Impressive great room with a soaring two-storey ceiling and a double-sided fireplace, seamlessly connecting to a modern kitchen with stainless-steel appliances, a walk-in pantry, and 9' ceilings 4) Freshly painted and featuring premium finishes throughout, including hardwood floors, ethernet wiring, central vacuum, a 200-amp electrical panel, a large cold storage room, composite decking, a natural gas barbeque hookup, and an irrigation system 5) Fantastic location close to schools, parks, scenic trails, and beautiful beaches, with quick access to Barrie and Midland for added convenience. 3,936 fin.sq.ft Age 22. Visit our website for more detailed information. (id:60365)
129 Foxtail Ridge
Newmarket, Ontario
Discover unparalleled elegance in this 2-storey, all-brick masterpiece in Newmarket's coveted Armitage. Boasting an enviable 83-foot frontage on a premium oversized lot, this 4-bed, 3-bath residence redefines luxury. Step into a grand double-door foyer with a soaring 18-foot ceiling, semi-spiral oak staircase, and rich ceramic flooring, accented by wainscoting and a double coat closet. Thousands have been spent on meticulous upgrades throughout. The family-sized kitchen, a culinary dream, features granite countertops, a gas stove, an under-mounted sink and lighting, a pantry, two lazy susans, a wine rack, and an oversized breakfast island overlooking a private, fully landscaped backyard perfect for entertaining. It seamlessly flows into a family room graced by a floor-to-ceiling stone gas fireplace. The living and dining rooms, ideal for large gatherings, showcase warm bamboo flooring and cornice moulding, bathed in natural sunlight. A main floor laundry provides direct garage access. Upstairs, the oversized primary suite offers "his and hers" walk-in closets, a sitting area, and a fully renovated spa-like 4-piece ensuite with a pedestal tub, tempered glass shower, and quartz counter. All bedrooms are generously sized with ample closets and large windows. The second-floor 5-piece bathroom is also completely renovated. The basement, a blank canvas with rough-ins for a bathroom and a gas fireplace, awaits your creative touch. Outside, a private, fully fenced backyard sanctuary awaits, complete with mature trees, perennials, flagstone, river rock accents, a garden shed, a gas BBQ hookup, and a gazebo, an entertainer's dream. Nestled in a family-oriented neighbourhood, enjoy a short walk to Yonge Street and proximity to top schools, transit, parks, green space, golf courses, and abundant shopping. This home is more than a residence; it's a lifestyle. (id:60365)
6185 10 Side Road
Innisfil, Ontario
Top 5 Reasons You Will Love This Home: 1) This stunning custom-built home sits on 9.62 picturesque acres and features an oversized four-car garage, a beautiful inground pool, and a charming 678 square foot three-season pool house/guest house, offering the ultimate in comfort, luxury, and space 2) Lovingly maintained and thoughtfully upgraded, the home showcases a high-end kitchen with an eat-in area, a formal dining room, and over 3,000 square feet of finished main floor living, designed with both elegance and functionality in mind 3) Enjoy generously sized bedrooms, a convenient butlers pantry, and a show-stopping living room with vaulted ceilings, ceiling fans, and a cozy fireplace 4) The fully fenced and landscaped backyard is an entertainers dream, complete with a pristine saltwater inground pool featuring an electronic cover and winter safety cover, plus a long, wide driveway with ample parking for family and guests 5) A covered deck with durable pressure treated wood overlooks your private oasis, while inside, the open-concept layout is perfect for hosting and everyday living; enjoy the untouched walkout basement offering endless potential, complemented by top-tier mechanical systems including a furnace and owned hot water heater. 3,077 above grade sq.ft. plus an unfinished basement. Visit our website for more detailed information. (id:60365)
16 Jardine Street
Brock, Ontario
WELCOME TO THIS BEAUTIFUL DETACHED 4 BED & 2 1/2 BATH HOME IN BEAVERTON! THE NEWEST COMMUNITY CLOSE TO ALL AMENITIES ON A PREMIUM LOT. THIS GORGEOUS HOME FEATURES A HUGE LIVING ROOM COMBINED WITH DINING ROOM BIG ENOUGH FOR LARGE FAMILY GATHERINGS, 4 SPACIOUS BEDROOMS. GRACIOUSLY APPOINTED THROUGHOUT WITH 9FT CEILINGS, CERAMIC TILE, & HARDWOOD ON THE MAIN FLOOR. SECOND FLOOR OFFERS A PRIMARY BEDROOM W/WALK-IN CLOSET & 4 PC EN-SUITE. GARAGE ACCESS FROM MUDROOM, KITCHEN WITH SEPERATE PANTRY, A MASSIVE UNSPOILED BASEMENT SPACE, LONG DRIVEWAY. MINUTES TO SCHOOLS, PARK, BEACH, BOATING AREA, SHOPPING, GOLFING, FARMS, AND ALL AMENITIES. THIS HOME IS PERFECT FOR ANY FAMILY LOOKING FOR COMFORT AND STYLE. (id:60365)
4731 Highway 7
Vaughan, Ontario
Amazing investment or First time home buyer opportunity! 2 Seperate units on either side of this end unit townhouse. 4br for upper unit ( entrance on Vittorio De Luca Dr. with 2 parking driveway and garage, access to 2nd and 3rd floors), and 1 br for main and basement unit ( located at the front of unit facing hwy 7 on main and basement floors) Both have Seperate Laundry. Freehold Townhome w/Maintenance fee of $139/month for garbage/snow shoveling street Tenant for main and basement floor ( 1br, 2 wr) is renting month to month, Is willing to stay currently paying $1845 + 30% utilities (id:60365)
134 Dundas Way
Markham, Ontario
Welcome to the Stunning 4-Bed, 4-Bath Hard to find End-Unit Townhome (Feels Like a Semi!) with Abundant natural light. Built in 2017 on a premium corner lot with a spacious backyard. 9 foot Ceiling on second floor and nearly 2,000 sq ft (1991 sq ft) of beautifully upgraded living space with thousands spent on high-end finishes. Step into a custom-designed kitchen featuring upgraded granite countertops, extended cabinetry with pull-out pantry, and a built-in garbage disposal for added convenience. Enjoy elegant custom light fixtures throughout, upgraded hardwood flooring, oak staircase, and a ground-floor walk-out that can easily serve as a home office, bedroom, or in-law suite. Relax in your expansive backyard (triple the size of neighboring yards) fully fenced, decked and freshly paved extended interlock throughout the backyard ($12,000 in 2023), perfect for entertaining or family fun. Located just minutes from Mount Joy GO Station and within walking distance to schools, parks. Top-ranking Bur Oak Secondary School. A rare find that blends comfort, style, and unbeatable large backyard. (id:60365)
610 - 11611 Yonge Street
Richmond Hill, Ontario
Your Dream Home Awaits: Exquisite 2-Bedroom Plus Den Condo on Yonge Street - Step into a world of modern elegance and carefree living with this stunning 2-bedroom plus den condo where heat and water are included for ultimate convenience/savings. Imagine waking up to breathtaking, unobstructed south-facing views of Downtown Toronto from every room, all beneath 9 foot ceilings. The heart of this home is the open-concept kitchen and living room, a perfect space for culinary enthusiasts and entertainers alike, featuring a convenient breakfast bar. Your master bedroom is a true sanctuary, complete with a 4-piece ensuite, an open walk-in closet, and a private balcony ideal for your morning coffee or an evening unwind. The versatile den offers endless possibilities, easily transforming into a dedicated home office, creative studio, children's playroom, or a cozy retreat. This exceptional unit comes with an owned parking space and a private locker. You'll also appreciate an additional extra-large storage room perfect for bikes, camping gear, or as your personal tool/workroom. Plus, you have the flexibility to rent out or sell this space for additional income. Enjoy an array of desirable amenities including a concierge, rooftop terrace, guest suites, party room, private park, and a well-equipped gym. The location is truly unbeatable: with transit at your doorstep, direct bus service to the Line 1 subway, Richmond Hill Terminal, and Langstaff GO Terminal, plus a short 10-minute drive to Gormley and King City GO Stations. This building is also walking distance from major banks, stores like Shoppers and Canadian Tire and a variety of restaurants. Families will appreciate the highly-rated schools in the neighborhood, including Richmond Hill High and Trillium Woods Elementary along with Richmond Hill Public Library, Oakridge's Community Center and Pool and Elgin West Community Center. This isn't just a condo; it's a solid investment with easy rental potential that shows A++! (id:60365)
707 - 1 Emerald Lane
Vaughan, Ontario
Bright & Spacious 1 Bedroom Condo in the Sought-After Crestwood-Springfarm-Yorkhill community of Vaughan! Prime Location *** Welcome to this charming 1-bedroom with large windows, private balcony, and plenty of natural light. This home offers comfort and a condo featuring a functional open-concept layout. Enjoy top-tier building amenities, including an outdoor pool, exercise room, recreation room, guest suite and 24-hour gatehouse security in a well maintained community. What you'll love in this Neighborhood is the Great schools, abundant parks, and convenient access to stores, restaurants, recreational facilities, and transit. One parking and one locker are included in the lease. (id:60365)
2 Wedgewood Place
Vaughan, Ontario
Spacious Basement APARTMENT** 1 Bedroom, 1 Bath, Kitchen, Separate Laundry ** Concord/Vaughan Area ** SEPARATE ENTRANCE** Ideal Location Minutes Walk To Rutherford GO, TTC & YRT Buses, All Major Stores, Minutes To Hwy 400, 407, Vaughan Mills Mall, Wonderland, York University, Cortellucci Vaughan Hospital and Much More** 1 Car Parking on the Driveway for $100.00 .....Tenant pays 30% Utilities (id:60365)
711 - 55 Oneida Crescent
Richmond Hill, Ontario
This unit boasts a spacious FURNISHED 1+Den layout perfect for a home office. The main living area features floor to ceiling windows, ensuring plenty of natural light throughout the day. Modern finishes enhance the unit's appeal. Residents enjoy access to top-notch amenities such as a fully equipped gym, indoor pool, party room, and convenient visitor parking. The unit also includes 1 parking spot and 1 locker (id:60365)
27 Grovepark Street
Richmond Hill, Ontario
Welcome to this exceptional Renovated home on a rare 59.12 x 147.64 ft lot, with over 3000 Sqft Living Space ( 2835 SqFt Above Grade and finished One Bedroom finished Basement with separate entrance) nestled at the end of a quiet, family-friendly cul-de-sac. Boasting a functional and spacious layout, this 4-bedroom, 6 bathroom home features a grand high-ceiling 20ft foyer that makes a stunning first impression. The second floor offers four well-sized bedrooms, perfect for a growing family.The fully finished basement includes a separate entrance and an additional bedroom ideal as a mortgage helper, in-law suite, or private guest space.Situated in a prime location surrounded by greenery and multi-million dollar homes, this property offers both privacy and prestige. A rare opportunity to own a large lot on a peaceful street while still being close to top schools, parks, and all amenities. High demand schools and a green, quiet area. (id:60365)
975 Brenda Court
Oshawa, Ontario
Welcome to This Stunning 4-Level Sidesplit in a Prime, Family-Friendly Location! Nestled on a quiet, child-safe cul-de-sac in a highly sought-after neighbourhood, this beautifully maintained home offers incredible curb appeal and ample parking. Freshly painted throughout, it features gleaming hardwood floors on the main and second levels, a bright and airy layout, and an abundance of natural light. The Gourmet Kitchen is a chef's dream, showcasing custom cabinetry, granite countertops, and built-in appliances. Enjoy cozy evenings by the fireplace or entertain in your private backyard oasis-complete with mature trees, lush evergreens, and a luxurious in-ground heated pool surrounded by a spacious deck and interlock patio for seamless indoor-outdoor living. This home also offers plenty of storage space and the potential for an -in law suite or separate lower-level apartment-ideal for multi-generational living or additional rental income. This is more than just a home-- it's a lifestyle. A must-see opportunity you won't want to miss! (id:60365)













