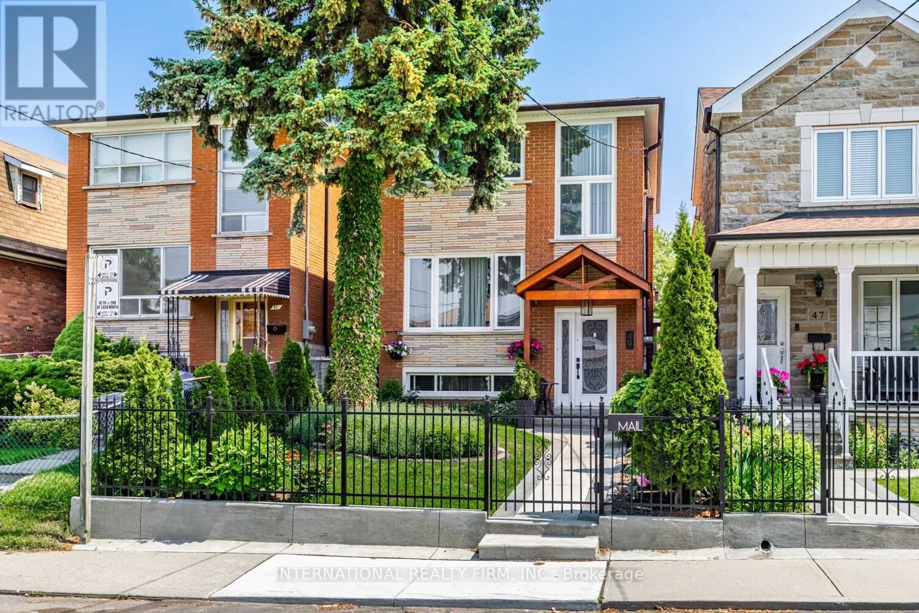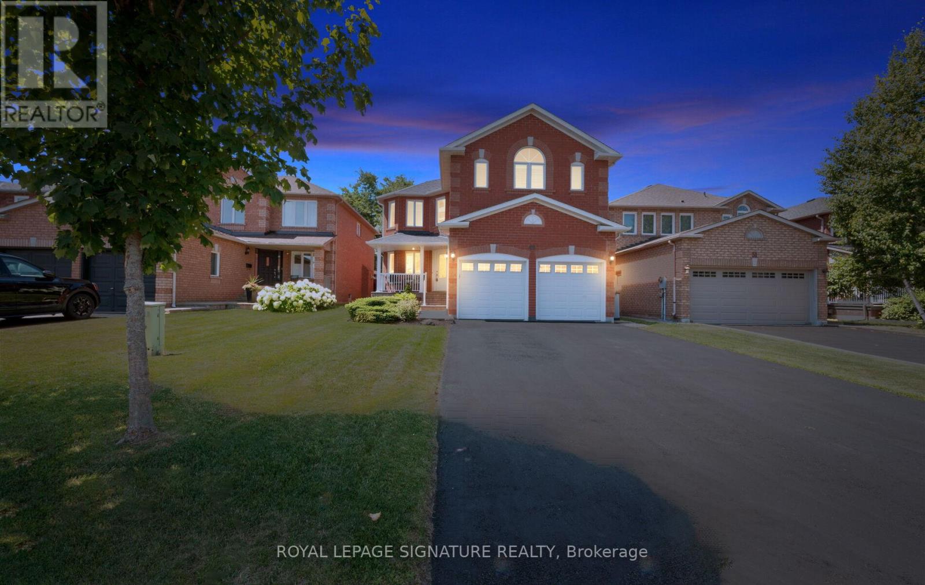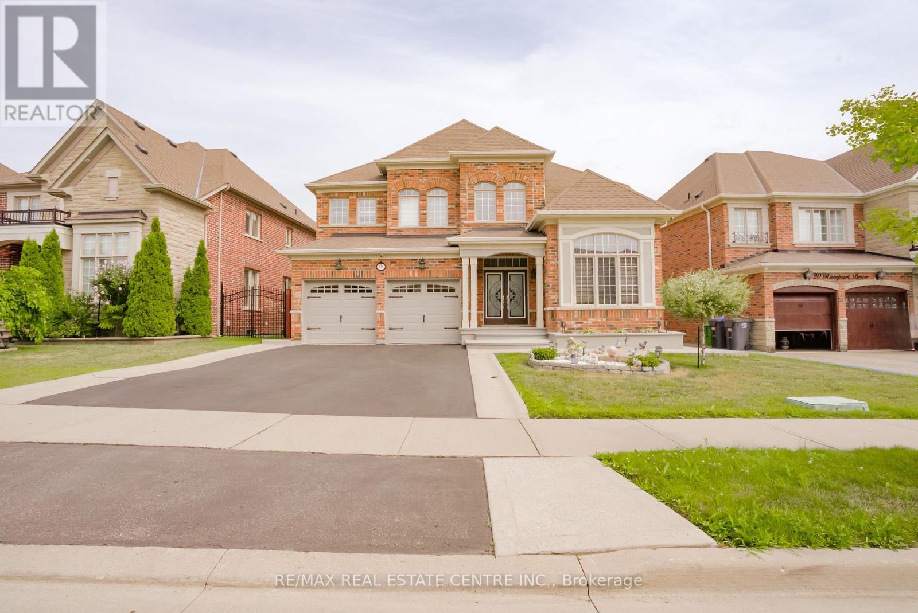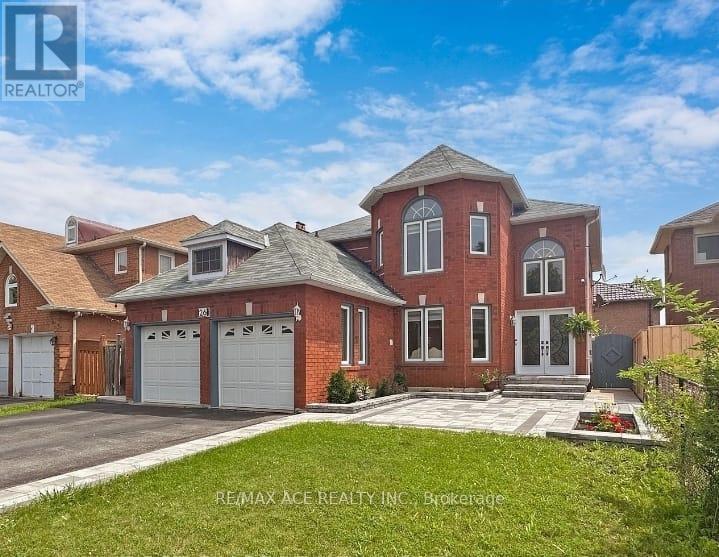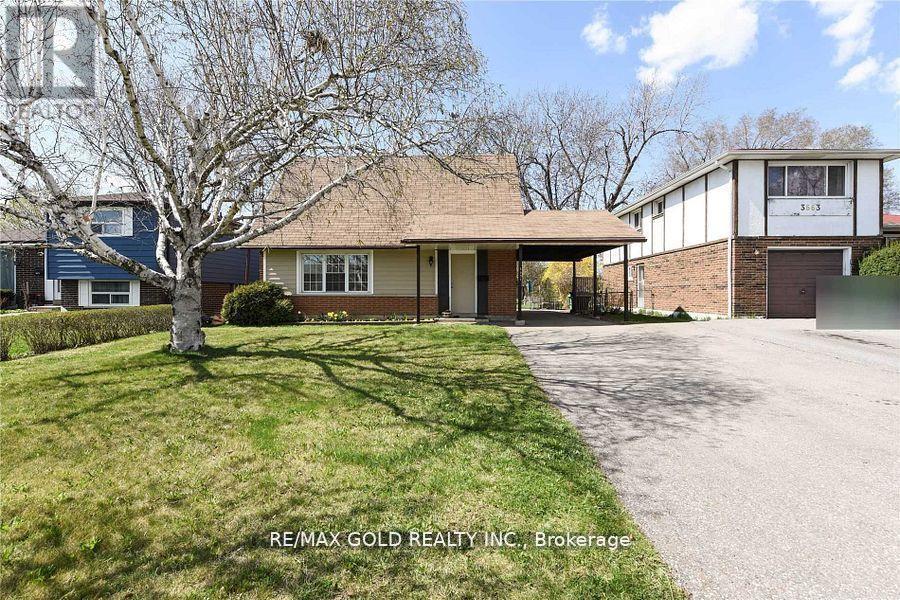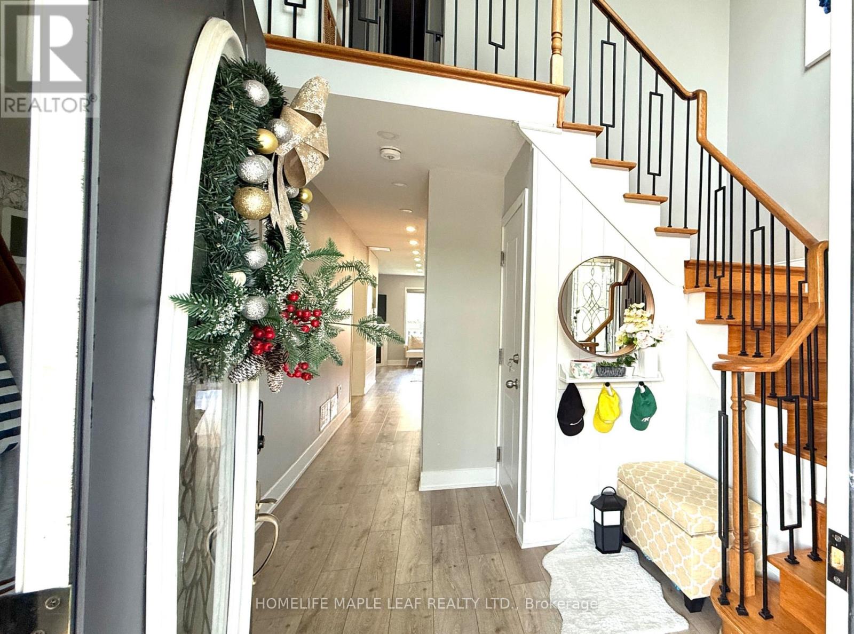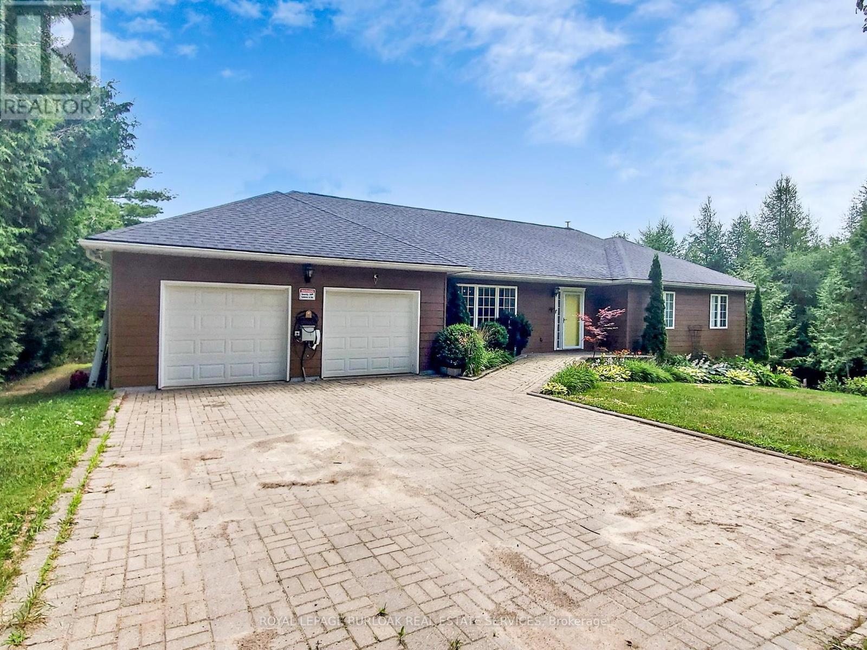49 Lapp Street
Toronto, Ontario
This home is a must see that is nestled in the Beautiful Old Stockyard Community in a family friendly street. This stylish 2-story home has a total of 4 bedrooms 3 Bathrooms and 2 kitchens. The main floor is open concept which is perfect for entertainers and tons of outdoor space in the front and back including a solarium. The main kitchen is ultra sleek with quartz counters and backsplash. Boasts a large Pantry with a separate counter space for prepping lunch. All Bedrooms are spacious with closets and the Master and Basement bedroom can easily fit a King bed.Prime option for an investor as this home can easily be converted into a Triplex and turn the existing double car garage into a laneway house. This sun-drenched gem is not only in pristine condition but also strategically located close to the TTC, Highway 401/400 & QEW, Go Train, Schools, Parks, retail shopping and a large selection of dining at the Stockyards and the trending Junction. This home should not be missed! (id:60365)
23 Delport Close
Brampton, Ontario
Welcome To 23 Delport Close, A Beautiful 3 Bedroom, 3 Bathroom Semi-Detached Home Located In One Of Brampton's Most Desirable Pockets, Right On The Border Of Vaughan And Toronto! This Gem Offers The Perfect Blend Of Space, Style, And Convenience. Step Inside To A Bright And Spacious Layout Outfitted With Pot-Lights, A Large Open-Concept Living And Dining Area With Gleaming Hardwood Floors, Perfect For Entertaining Or Relaxing With Family. The Kitchen Equipped With Ample Counter Space, And A Cozy Breakfast Area With Walk-Out To The Backyard. Upstairs, You'll Find Three Generously Sized Bedrooms, Including A Primary Suite With A Private Ensuite Bathroom And Large Walk-In Closet. Spacious And Privately Fenced Backyard, Located On A Quiet, Child-Friendly Neighbourhood Minutes Away From Hwy 407/427, Schools, Parks, Shopping Centres And Public Transit. A Must See! (id:60365)
49 Harley Avenue
Halton Hills, Ontario
Stunning detached home with inground saltwater pool!! Boasting four bedrooms, four baths, Renovated kitchen with 11ft &11in island with storage and electrical plugs, Cambria quartz counters, Cabico kitchen cabinets, Gas cooktop with 6 burners with griddle, Under cabinet lights, Built in stainless appliances, Double door fridge, Built in Dishwasher, Wall oven, Built In microwave / oven, Warming drawer, Soft Close Doors & Drawers, Large wine fridge, Walk in pantry, Pot lights & Backsplash. Great room with fireplace, pot lights and vaulted ceiling open to above. Formal separate living and dining room. Finished basement with engineered hardwood, gas fireplace, huge games room and rec room and a 3 piece bath. Furnace (2024), HWT (2025), pool heater (2024), pool salt cell (2024), pool pump (2023). Backyard oasis with hot tub (2024), inground saltwater pool, interlock surrounding pool, garden shed, BBQ gas hook up. Fantastic location close to schools, shopping, hwy & so much more! (id:60365)
1074 Montgomery Drive
Oakville, Ontario
Fully Renovated from top to bottom!! Stunning Glen Abbey renovated property on private Indian Ridge trail. Custom finished kitchen W/Granite Counter, Bathrooms, Open oak wrought iron staircases, hardwood / cornice / trim master retreat with huge walk-in change / makeup room + semi-Ensuite. Professional lower family room & 4 pc bath, steps to schools, parks / trails, shops & world famous Glen Abbey Golf Course. Shows 10+++ (id:60365)
294 Ellen Davidson Drive
Oakville, Ontario
Beautifully Updated Freehold Townhome In The High-Demand Glenorchy Community. Highlighting A Blend Of Modern Aesthetics & Elegance, This Home Is A Must See. The Open Concept Layout Displays An Eat-In Kitchen Adorned With Quartz Counters/Breakfast Bar, Stainless Steel Appliances & Generous Wall-to-Wall Cupboards With An Additional Pantry. The Contemporary Kitchen Is A Chef's Dream & Steps Out To A Large Balcony With A Stunning Eastern Sunrise View. The Spacious Primary Bedroom Boasts A Walk-In Closet & 3pc Ensuite Bath. Additional Features Include Organized & Concealed 3rd Level Laundry/Linen, Recently Interlocked Front Patio & Access To The Oversized Double Garage From Inside The Home. Steps From Preserve Pond, This Sun-Kissed Home Is Brimming With An Abundance Of Unobstructed Natural Lighting. Conveniently Situated Near Amenities Such As RioCentre Shopping Plaza, Walmart, Canadian Tire, Public Transit, Top-Rated Schools (Public/Catholic/French Immersion), Grocery Stores, Restaurants, Parks/Walking Trails, Oakville Fire Station, Community/Rec. Centres & Many More. (id:60365)
18 Rampart Drive
Brampton, Ontario
Welcome to 18 Rampart Drive, situated in the gorgeous area of the Vales Of Castlemore. This 4+3 bedrooms, 5 washrooms, 1+ 1 kitchen, this home boasts of 3436 Sqft living space on a premium 55Ft lot with a great layout. Traditional design in every corner! A separate family room with a Bay Window and fireplace, combined dining room and living room with coffered ceiling. Upgraded Kitchen perfect for entertaining, Granite Counters, backsplash, large Island, Breakfast With Pantry. Hardwood flooring on main floor and all hallways. New carpeting in all bedrooms! Oakstairs With Metal Pickets. Bsmt With '2' Sets Of Stairs, large windows. Big backyard with a shed, concrete flooring and landscape. Large driveway with an insulated double door garage. Close to all amenities, parks, schools, transit! This is a must see! (id:60365)
156 - 50 Lunar Crescent
Mississauga, Ontario
2025-built corner townhouse with an abundance of natural light and windows. Discover modern living in the heart of a vibrant Mississauga community! This brand-new 3-bedroom, 2-bathroom townhome features a spacious, open-concept layout with a sleek kitchen, granite countertops, and premium finishes throughout. The primary bedroom offers a private ensuite with a frameless glass shower and deep soaker tub. Enjoy your private rooftop terrace with a pergola, BBQ hookups, and great city views. Located near parks, schools, shopping, dining, public transit, and major highways. A beautifully designed home combining comfort, style, and convenience.neighbourhood close to parks, schools, shopping, transit, and major highways. (id:60365)
26 Brownridge Court N
Brampton, Ontario
Welcome to this stunning detached 2-story home, which offers the ideal blend of convenience, space, and functionality. Enjoy being just 3 minutes from Costco, Walmart, Home Depot, Lowes, the Driving Test Centre, and only steps from LA Fitness, a top-rated golf course, and the highly sought-after Turner Fenton Secondary School. Shoppers World is just a 5-minute drive away, ensuring everything you need is within easy reach. Nestled on a quiet court with a wide 46-ft frontage, this beautifully maintained home features a spacious, open-concept layout, a California-style kitchen with a center island breakfast bar, and a main floor laundry room for added ease. A gorgeous spiral staircase connects the upper floors to a fully legal 3-bedroom basement apartment with separate laundry perfect for extended family or rental income. Step outside to a professionally landscaped yard complete with a new stamped concrete patio and backyard - ideal for entertaining or relaxing. The oversized master bedroom boasts a luxurious 5-piece ensuite and walk-in closet. This property is truly a rare gem that offers exceptional value, location, and space. A must-see for families and investors alike! (id:60365)
3657 Woodruff Crescent
Mississauga, Ontario
Welcome to this charming family home located at 3657 Woodruff Crescent, Mississauga. Situated on a large 50 x 120-foot private lot on a peaceful street, this home offers the perfect blend of comfort and convenience. Featuring a cozy living room, spacious rooms, and a finished basement with two bedrooms, its ideal for families of all sizes. Enjoy the privacy of a huge fenced backyard and a long private driveway, offering plenty of space for outdoor activities and parking. The finished basement provides ample potential for personalization. The quiet and convenient location is just minutes from all essential amenities, including major highways, schools, shopping plazas, and public transit options. You're also within walking distance to Westwood Mall, the community center, and the Malton GO Station. With Pearson International Airport nearby, this home offers easy access to travel and daily necessities. Dont miss out on this fantastic opportunity to own a beautiful home in a prime location (id:60365)
22 Allangrove Drive
Brampton, Ontario
Wish to own modern renovated open concept home that can pay about half of our mortgage by renting LEGAL 2 ROOM 2nd DWELLING BASEMENT with SEPARATE Tenant Laundry!! Look no further, this 3 Bedroom and 3 Bathroom, close to 1800 sqft above grade area, house is ready to be called your home. This house features: All Brick Exterior with Exterior Pot Lights to light up the whole street, Concrete Patio to enjoy those summer nights, Grand Open Foyer with built-in storage, chandelier and 20 ft high ceiling to wow your guests, Powder room right out of Pinterest, beautiful open concept main level with smooth ceiling & pot lights, gas fireplace, gourmet oversized Kitchen with quartz countertop, upgraded high cabinets with lighting, Main Level Laundry, Newer roof (2019 by previous owner). Furnance and AC are approx 2018, newer appliances (2022) and 200 AMP Electrics Panel. The second level features hardwood floor, large master bedroom with accent wall, big walk-in closet and spa like 4 pc ensuite with soaker tub and separate shower, tastefully renovated second bathroom with stand-in shower and glass frame, All bedrooms large enough to fit king size beds, large closets. LEGAL BASEMENT finished with best quality material to last a lifetime, Separate Owner and Tenant Laundry. Basement currently rented for 1700 per month. Location close to Starbucks, grocery store, large plaza, walking Distance To Schools, Bus stops, parks, Cassie Campbell community Centre & Much More. Minutes To Mount Pleasant Go. (id:60365)
569 Highpoint Side Road
Caledon, Ontario
Welcome to this 18.33 acres of land property with a 3 bedrooms, 2 (1+1) bathrooms bungalow house in Caledon. Property has 2 ponds, three driveways, large areas for growing vegetables and trails through the woods. Corner lot. A bridge over Shaws Creek is great for fishing. Perfect for those who love the country living style. Oversize double garage plus long driveway can park 10 cars. Heat pump with propane back up. New roof (2015) & new AC (2022). Just an hour driving from Mississauga central. A must-see property. (id:60365)
9 Watson Crescent
Brampton, Ontario
Welcome to indoor-outdoor living at its finest!. Huge Lot ( 50 x 100 ) Feet. This meticulously maintained 3 Bedroom bungalow has been upgraded in all the right ways and is perfect for entertaining, relaxing, or enjoying quality family time. Bright Open Concept Living/Dining Rooms Step outside with ease from any of the 4 exterior exits, including 2 sliding patio doors, leading you straight to your private backyard oasis. Whether it's sunshine or rain, you'll enjoy two separate covered areas, ideal for lounging or hosting guests in the shade. The massive in-ground pool with a deep end , offers endless summer fun. Pride of ownership shines throughout this home, offering a seamless blend of comfort and style. The fully finished basement with separate entrance is perfect for extended family, a private in-law suite, or can be transformed into an income-generating unit (id:60365)

