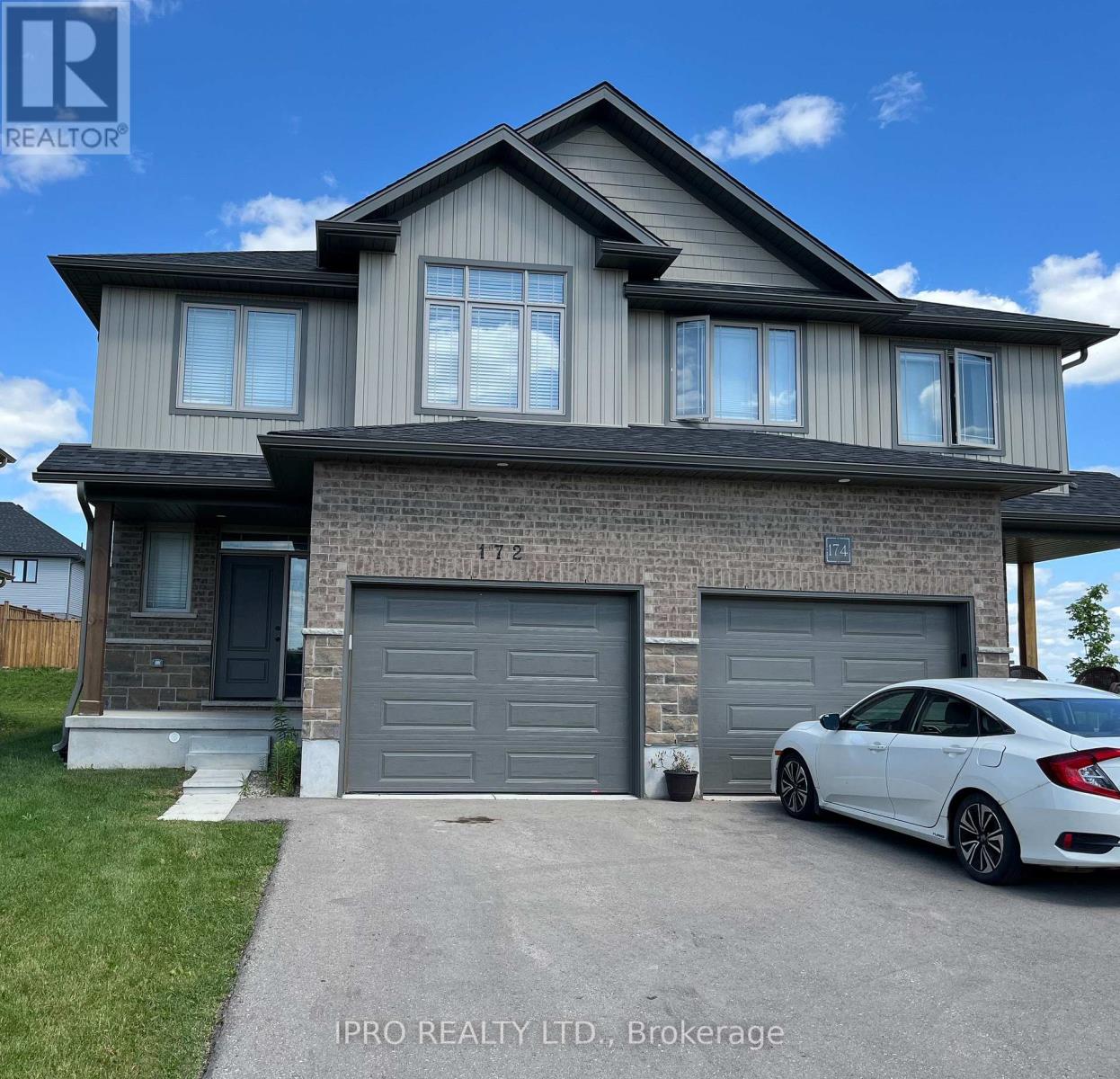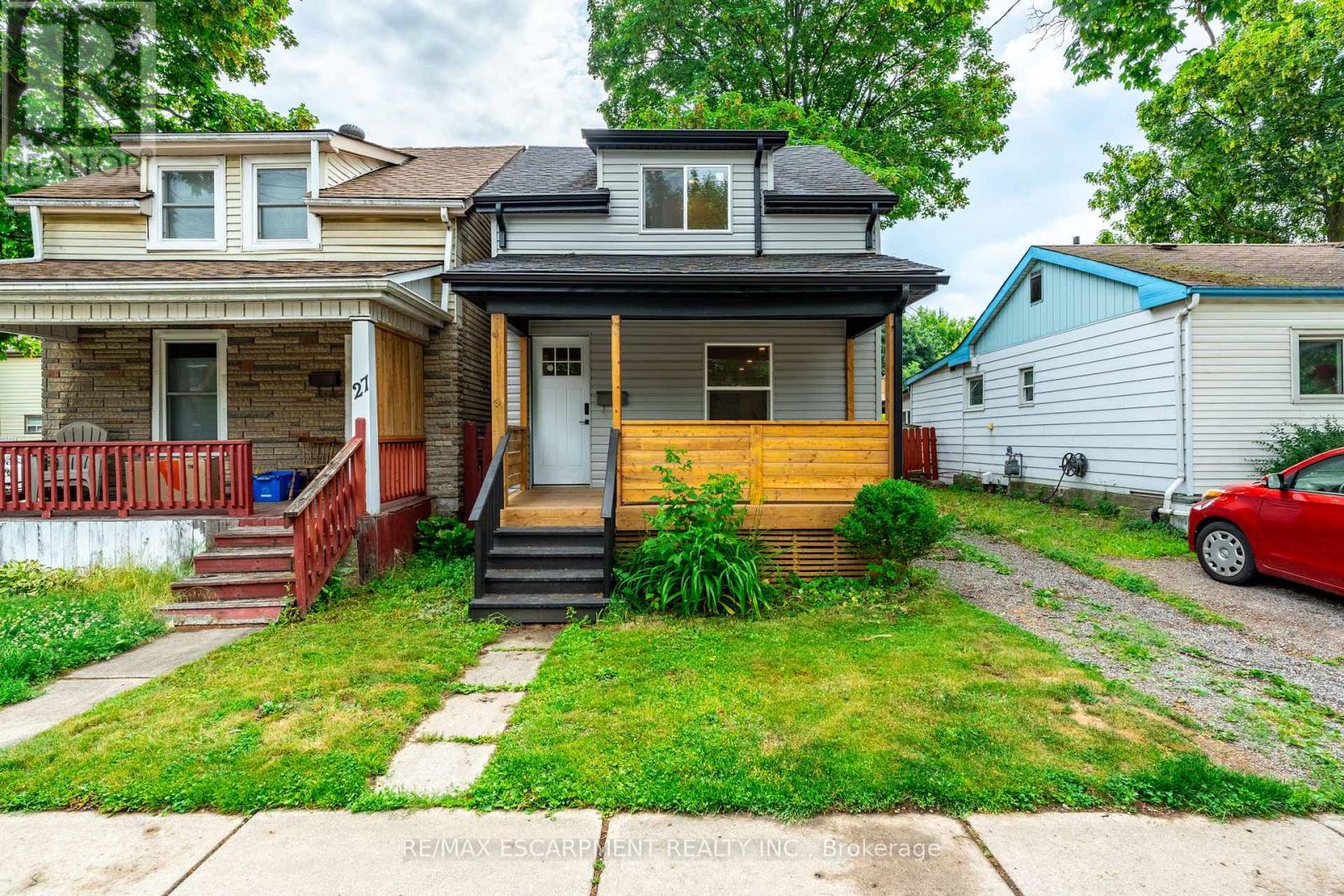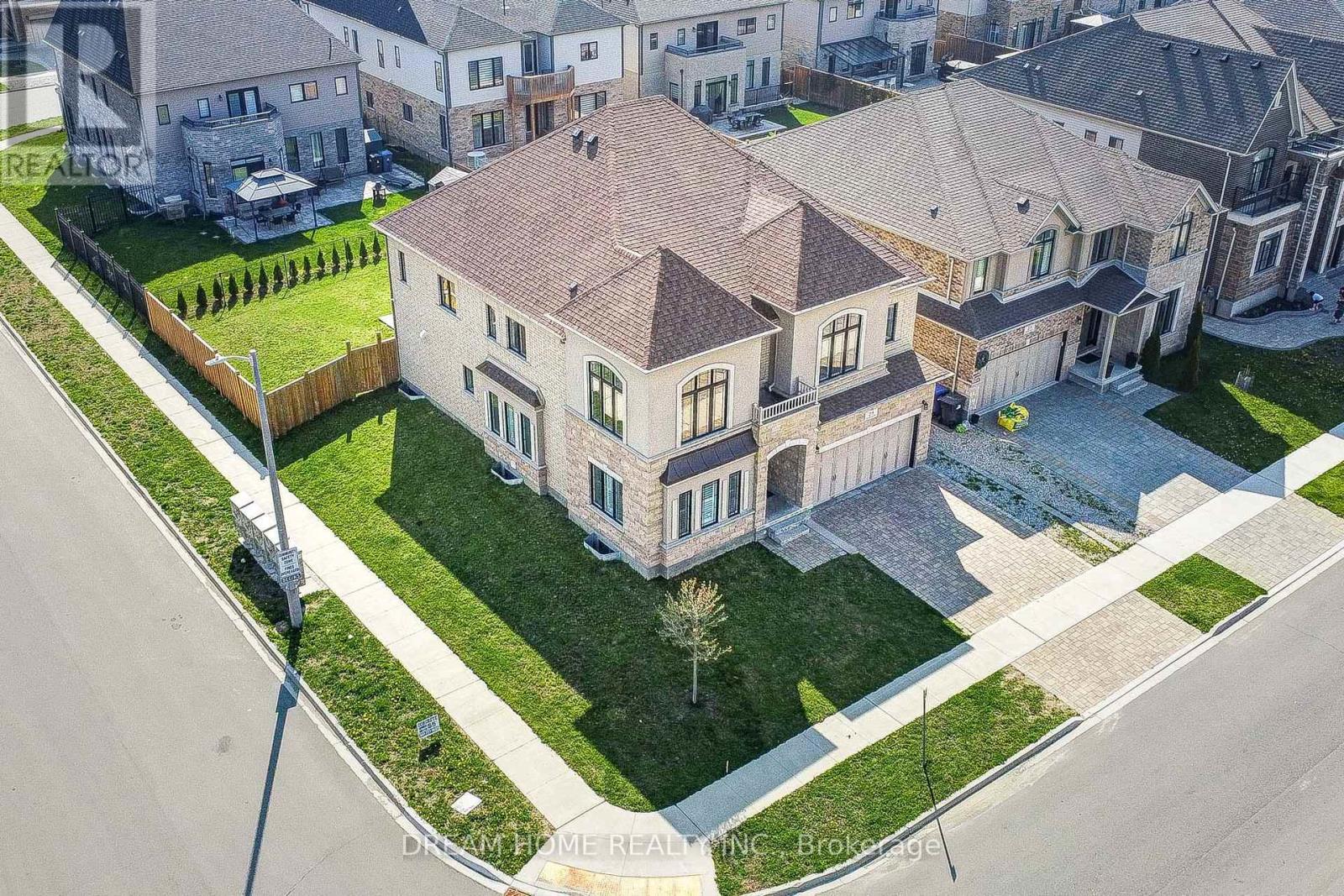2412 - 130 River Street
Toronto, Ontario
Welcome To The Newest Building In Regent Park By Daniels! Bright & Spacious 24-Floor East-Facing 1B Unit With 91Sf Balcony, Stunning Unobstructed Lake View & Green Space, Large Walk-In Closet, Sleek Modern Kitchen, S/S Appliances, Quartz Countertop & Centre Island, Floor To Ceiling Windows. Amazing Amenities: Kid's Zone, Co-Working Patio, Party Room, Outdoor BBQ & Rooftop Garden. Walking Distance to Street Car Station @ Gerrard & Dundas, Community Centre, Park, Riverdale Farm, Community Pool, Highway, And So On. (id:60365)
1612 - 955 Bay Street
Toronto, Ontario
Very flexible move in date August 10th or later . Will consider students. Furnished Or Unfurnished options available. The Britt Residence At Bay/ Wellesley, Just Steps To Wellesley Station. Large 1 Bedroom + Den ( Separate Room) Layout + Ensuite Laundry + visitor parking. Featuring Open Concept Living, Floor To Ceiling Windows, Laminate Flooring Absolute Prime Location; Steps To Queen's Park, U Of T & Ryerson U, Wellesley Subway, 24Hrs Supermarket, Yorkville Shops & Financial Districts! Tenant Pays Hydro, Water, & Cable. (id:60365)
172 Walsh Street
Wellington North, Ontario
Welcome to 172 Walsh St in the town of Arthur, Ontario. Pinestone Built Home, with Country Living, 4 Beds and 3 Baths. This Semi-detached home comes with an Open concept Main floor Kitchen have a good-sized and eat-in area. Large family room with a sliding door to the backyard and a large window.Second-floor Laundry. Master Bedroom with a Walk-in closet and a bathroom. Walking distance to downtown, shopping worship place. Trails. short drive to the industrial area. Fridge, Stove, Dishwasher, Washer, and Dryer. On-demand Water Heater Rental. Landlord needs Proof of income, Good credit, and a Rental application. (id:60365)
172 Walsh Street
Wellington North, Ontario
Welcome to 172 Walsh St in the town of Arthur, Ontario. Pine Stone Builder Home with Country Living, 4 Beds and 3 Baths. This Semi-detached home comes with an open-concept main floor kitchen that has a good-sized eat-in area. Large family room with a sliding door to the backyard and a large window. Second-floor Laundry. Master Bedroom with a Walk-in closet and a bathroom. Walking distance to downtown, shopping, and a worship place. Trails. short drive to the industrial area. Fridge, Stove, Dishwasher, Washer, and Dryer. On-demand Water Heater Rental. (id:60365)
452 John Frederick Drive
Hamilton, Ontario
Welcome to this beautifully renovated, move-in ready raised bungalow in Ancaster's sought-after Harmony Hall neighbourhood - perfectly located close to parks, top-rated schools, shopping, amenities, and with easy highway access. Just minutes from the prestigious Hamilton Golf & Country Club. This stunning 5-bedroom, 3-bathroom home was completely renovated to the studs in 2024, combining modern luxury with thoughtful family functionality. The main level features engineered laminate flooring and preserved original hardwood in the upstairs bedrooms. The spacious, open-concept living and dining areas flow seamlessly to a designer kitchen outfitted with a SMEG gas stove, quartz countertops, large island with ample storage, and a bonus pantry. Three bedrooms are located on the main level, including a versatile room currently used as an office. The gorgeous primary suite includes a private sitting area, walk-in closet, and a luxurious new 3-piece ensuite (2024). The main floor also includes a beautifully updated 4-piece bathroom. Downstairs, discover two more generous bedrooms, each with their own sitting/living areas - ideal for teenagers, guests, or extended family. A newly finished 3-piece bathroom (2024), laundry room, bonus flex space, and convenient walk-up access to the backyard complete the lower level. Step outside to your private backyard oasis featuring a brand new saltwater, heated in-ground pool (2024), gazebo with power and TV mount (swivels to face the hot tub), surrounded by mature trees for the perfect blend of sun and shade. Additional highlights include: new black-trimmed windows (24); Roof (22); incredible storage throughout ideal layout for in-law living or multigenerational families. HWT rented. Exceptional, turn-key home in one of Ancaster's most desirable communities. Room sizes approx. (id:60365)
29 New Street
Hamilton, Ontario
Charming and Renovated Home in Prime Hamilton Location Welcome to 29 New Street, Hamilton. This is your chance to own a detached home in a dynamic and walkable neighbourhood in vibrant downtown Hamilton where an unbeatable price meets an unbeatable location. Located in the sought-after Strathcona South community, 29 New Street is close to Locke Street, Dundurn Castle, Victoria Park, schools, shops, transit, offers quick access to McMaster University and Highway 403 and the lively shops and eateries along Locke Street. Renovated in 2025, this home blends classic charm with modern upgrades, including new windows, floors, appliances, kitchen, and bathrooms. Inside, a bright and open layout connects the living and dining areas to a stylish, redesigned kitchen perfect for hosting friends or relaxing at home. Whether you're a first-time buyer, downsizing, student, or commuter, this location offers unmatched convenience with a cozy, move-in-ready space to call your own. If you're looking for a smart start in Hamiltons thriving downtown core, 29 New Street is the one. (id:60365)
29 Kirvan Drive
Guelph, Ontario
Welcome to 29 Kirvan Drive, Guelph. A stunning 3,600 sq. ft. (above ground) double garage French chateau-inspired home with 5 Bedrooms, on a rare 61ft lot in prestigious Kortright East community, steps from a top French immersion school and McCann trail. Filled with light from southwest exposure, this elegant residence boasts 9ft ceilings throughout, including the basement, with classic stone-and-plaster charming exterior. On the Main floor, we have a spacious chefs kitchen flows seamlessly into a cozy family room, complemented by a grand foyer, formal living, and dining rooms ideal for entertaining. Buyers will adore the oversized pantry, ideal for culinary enthusiasts, and the spacious mudroom, keeping life organized and stylish. There are 5 spacious bedrooms on 2nd floor, 4 with private ensuites, including a primary with a vast walk-in closet and luxurious ensuite, plus a convenient 2nd floor laundry. Recent upgrades include new light fixtures throughout the house, flooring (2025), paint (2025), California shutters (2021), a Fenced Pool-Sized backyard (2021), and interlocked driveway (2021). Perfectly located near Victoria Street, 5 minutes from the University of Guelph, and with easy Toronto access. Own this luxurious gem in one of Guelphs most sought-after neighborhoods! (id:60365)
319 - 1050 Stainton Drive
Mississauga, Ontario
Step into this beautifully renovated unit where every detail has been thoughtfully designed and expertly finished. Located in a well-established building, this unit offers the charm of an older structure with the comfort and style of a brand-new interior. Enjoy high-end luxury vinyl plank flooring throughout the entire space (excluding the upstairs bathroom), providing a cohesive and durable foundation. The open-concept kitchen is a showstopper featuring a large island, quartz countertops, under-cabinet lighting, and sleek stainless steel appliances, including a slim over-the-range microwave. You'll love the smart storage solutions: soft-close cabinetry, hidden dishwasher with matching cabinet front, garbage/recycling pull-out, corner lazy Susan, and hideaway drawers inside pot drawers. The spacious living area is enhanced by pot lights and zebra blinds throughout, with a storage area tucked neatly under the stairs. A brand-new electrical panel, switches, and plugs add modern efficiency. Upstairs boasts two generous bedrooms, each with contemporary ceiling fans that come with remote controls packed with features. The stylish 4-piece bathroom includes a luxurious vanity with stone countertop, a tub with a rain showerhead and handheld, and tasteful finishes. The well-organized laundry room features stacked machines, cabinetry, and a beautiful live-edge wood countertop. Relax on your long, private balcony overlooking a serene park-like setting with mature trees and green space. Black hardware and new modern light fixtures throughout add a cohesive, elegant touch. This model features a significantly larger main living area than most units in the building. Heat and water included in maintenance fees. Don't miss your chance to own a turnkey, move-in ready home with exceptional upgrades and design. (id:60365)
1 Watsonbrook Drive
Brampton, Ontario
Legal basement unit located in a high-demand neighbourhood, featuring 2bedroom + den, 1 bath,living room and kitchen with appliances.1 parking on driveway, Vinyl flooring throughout,separate entrance, Pot lights, big windows for natural lights. Conveniently located close to Walmart, Chalo FreshCo, Dollarama and all major banks, Trinity mall, Highway 410, Brampton Civic Hospital, and other major amenities. Tenant pays 30% of all utilities + tenant insurance.No Pets, No smoking. (id:60365)
48 Arizona Drive
Brampton, Ontario
3-Bedroom Townhouse Located On Mississauga/Brampton Border Right Across From Shopping Plaza. Close To All Amenities. Lots Of Windows For Natural Light. Open Concept Living/Dining With Picture Window And Laminate Floors. Eat-In Kitchen Has Door Overlooking Backyard. Master Bedroom With Walk-In Closet. Main Floor Laundry ** Family Only*** No Smoke / No Pets. Tenant pays 80% of all utilities and Internet. (id:60365)
1842 Balsam Avenue
Mississauga, Ontario
Live In detached furnished, 4 Bedroom Home, located in the desirable Lorne Park Neighbourhood!Combine living and dining with laminate floor, sun room with walk out to deck and full fenced backyard. Second floor comes with four bedrooms. Walking distance to Clarkson Village,restaurants, Lorne Park schools, Go Station and easy access to the QEW. (id:60365)
33 Caledonia Road
Orangeville, Ontario
This charming 3-level back split detached home is perfectly situated in a quiet, family-friendly neighborhood, just minutes from parks, schools, and local amenities. With quick access to main routes, this home offers both peaceful residential living and convenience for commuters. The property features a carport and parking for up to five vehicles, offering ample space for multiple drivers or visitors. Inside, the home has been thoughtfully updated with no carpet throughout and a bright, modern kitchen featuring contemporary finishes and a functional layout. The eat-in kitchen area offers a walk-out to a spacious backyard, ideal for entertaining or enjoying outdoor living. The fully fenced yard includes a large deck, a screened-in three-season gazebo perfect for relaxing bug-free evenings or casual gatherings, and a versatile shed that has been converted into a workshop ideal for hobbies. A generous crawl space provides excellent storage options, keeping your living areas organized and clutter-free. With three bedrooms, two bathrooms, comfortable living areas, and a well-designed split-level layout, the home provides flexible living space for a variety of needs. (id:60365)













