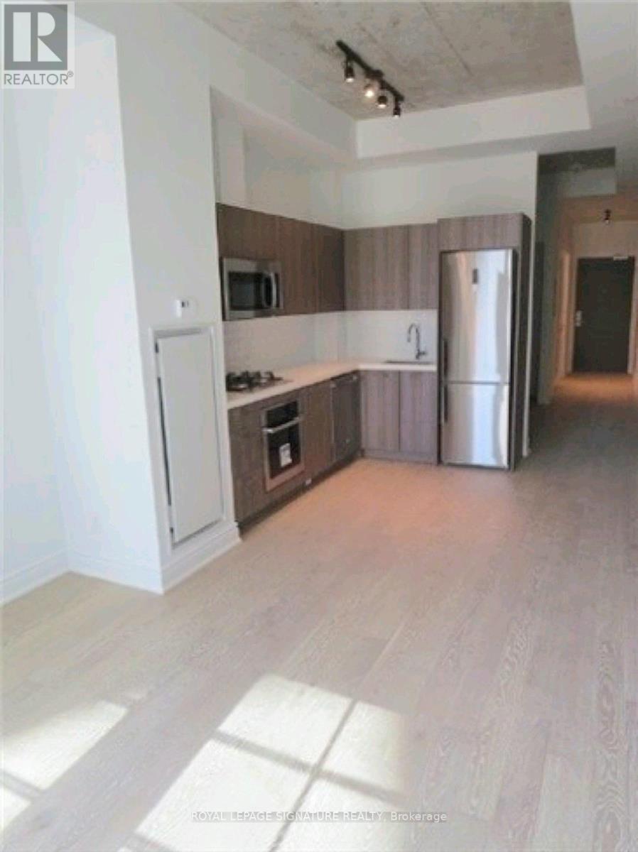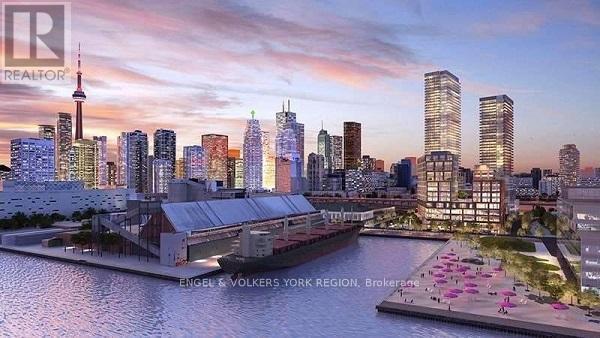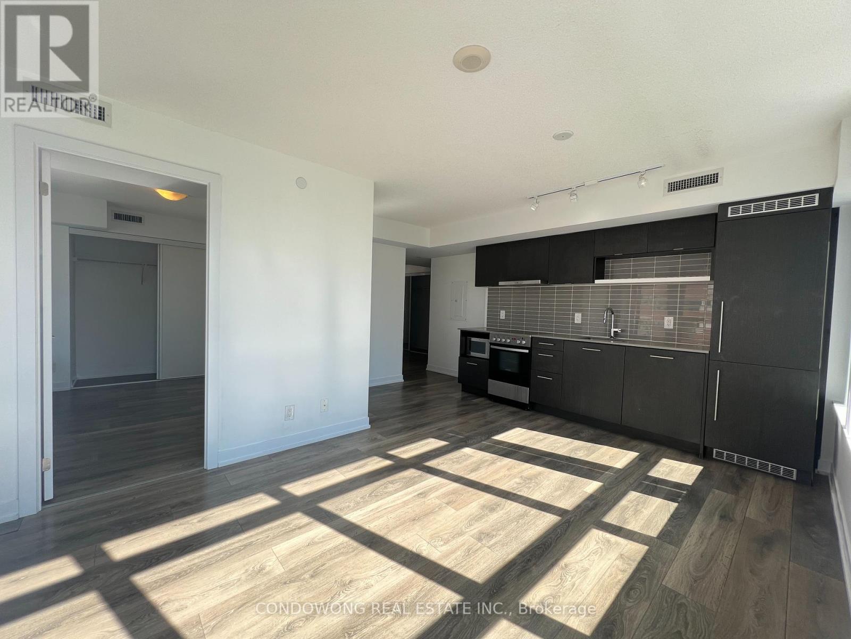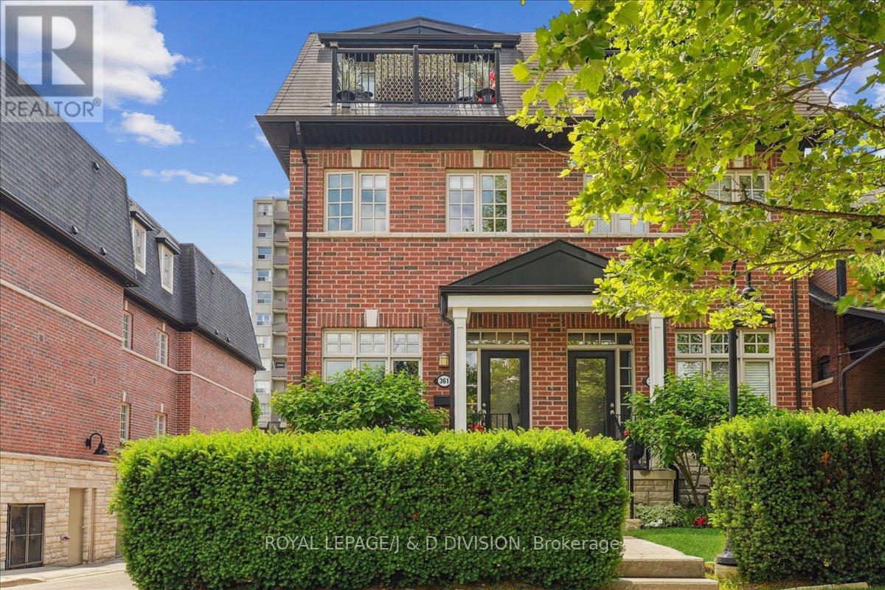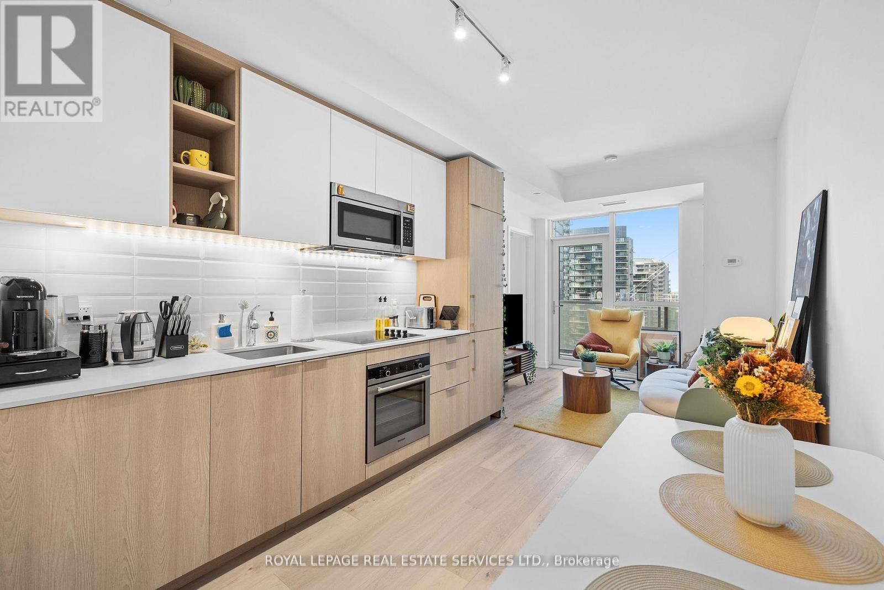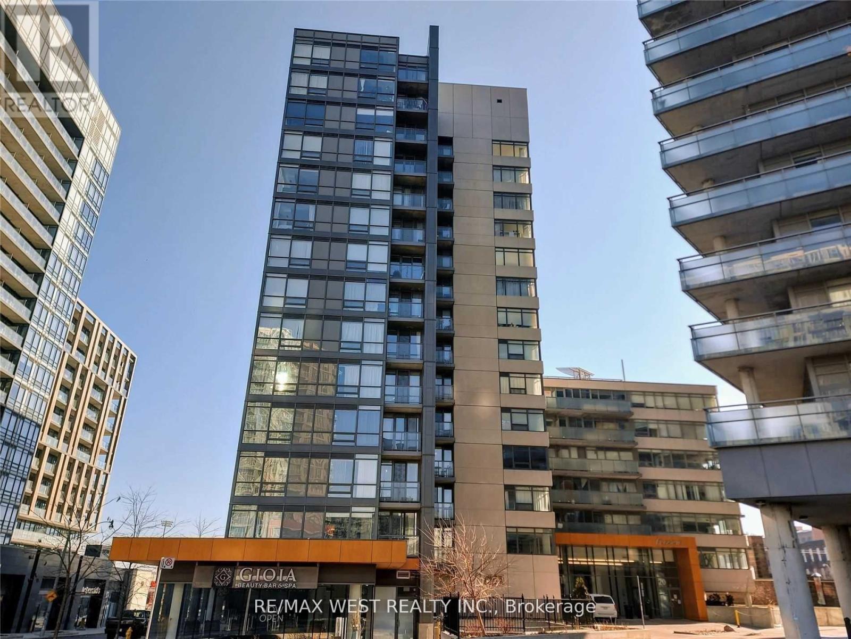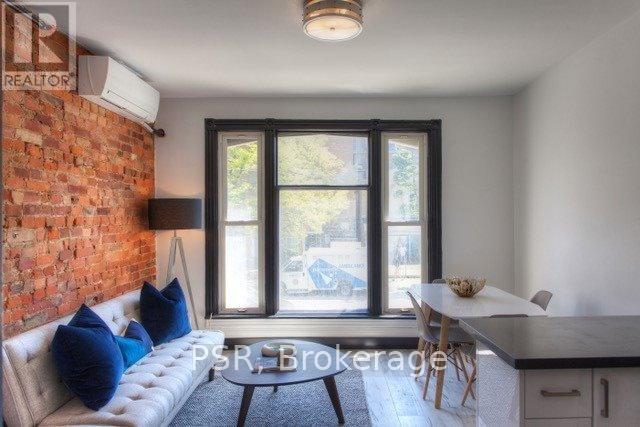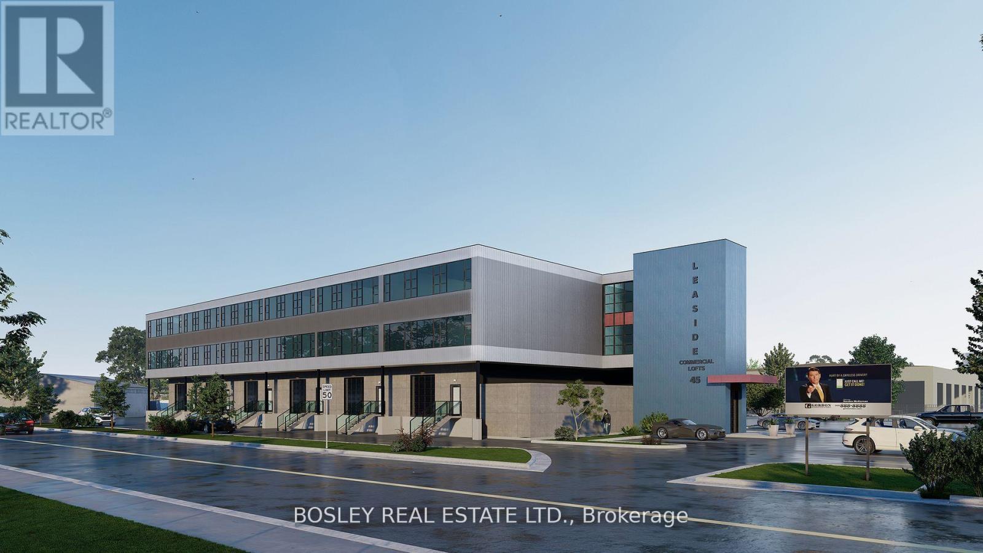605 - 608 Richmond Street W
Toronto, Ontario
Welcome To The Harlowe! Loft style Architecture In A Boutique Building With 9Ft Exposed Concrete Ceiling And Feature Walls, Floor To Ceiling Windows And Hardwood Flooring Throughout. Modern European Style Kitchen With Stainless Steel Appliances, Stone Counters And Rare Gas Cooktop. Spa Like Bathroom With Glass Standup Shower. Bright Southern Exposure. Amenities Include- Gym, Party/Meeting Room, Guest Suites And Visitor Parking. Walking Distance From Queen And King St. Steps To The Streetcar, Restaurants, Shopping And Entertainment. Locker Included. (id:60365)
24 Augusta Avenue W
Toronto, Ontario
This charming single-family home has been cherished by the same family since it was built, nestled in one of Toronto's most vibrant and multicultural neighbourhoods. Located just steps from the streetcar, Kensington Market, hospitals, shops, restaurants, and schools, it offers the ultimate in urban convenience and walkability. The area is known for its strong sense of community, artistic flair, and historic character. Homes here often reflect the rich heritage of the neighbourhood, situated on compact lots with unique architectural details. Opportunities to own in this location are rare, with properties typically selling quickly due to high demand. Situated on a desirable corner lot, this 4-bedroom home features the added bonus of two-car laneway parking, an uncommon find in the area. Ideal for buyers with a vision, this property offers incredible potential for a full renovation to create a stylish and modern living space. Property is being sold in as is, where is condition. No For Sale Sign on Property. (id:60365)
301 - 20 Richardson Street S
Toronto, Ontario
Hello Students & Professionals! Welcome To This Spacious Bachelor Condo At The Lighthouse East Tower By Daniels At Queens Quay / Lower Jarvis. Steps To Sugar Beach, George Brown College & Corus Entertainment. Upgraded Luxuries: Modern Kitchen W/ Large Island W/ Room For Stools, Under Mount Lighting, Integrated Miele SS Appliances, Premium Hardwood Floors Throughout, Huge Bath W/ Soaker Tub & Plenty Of Storage, Custom Blinds. Additional Storage Within Unit. Functional Floor Plan Allows For Living / Sleeping Area. Amenities Shared On The Same Floor As Your New Home! Walk To Waterfront, Sugar Beach, George Brown & TMU. Loblaws, Farm Boy, Starbucks, LCBO & TTC At Doorstep. St Lawrence Market, Distillery District. Amenities Include Gym, Party Room, Rooftop Garden. (id:60365)
903 - 365 Church Street
Toronto, Ontario
Large, Very Spacious 1 Bed W/ Breathtaking View Of The City & Green Park. High-End Finishes/Modern B/I Appliances & Quartz Counter. High Ceiling W/ Lots Of Windows. Luxury Condo By Menkes, Amenities Incl Gym, 24/7 Concierge, Party Rm, Theatre Rm, Reading Lounge, Roof Top Terrace, Etc. Location At Heart Of Dt W/ Perfect Walk Score. Steps To Ryerson, U Of T, Loblaws, Eaton Center, College Park, 24 Hr Streetcar, Dundas Square, Subway Station, Financial District. (id:60365)
Upper - 133 Cottingham Street
Toronto, Ontario
This beautifully renovated 2-storey home in the sought-after Summerhill neighbourhood offers the perfect blend of style and comfort. Enjoy the open-concept living space on the second floor, complete with a dining/living area and a modern kitchen. Step outside onto your private south-facing terrace, ideal for enjoying sunny afternoons and dinner alfresco. Upstairs, you'll find two generously sized bedrooms, the primary features a spacious walk-in closet and a luxurious ensuite bathroom. The home also offers convenient front pad parking for one car, with the possibility to accomodate two. Don't miss out on this opportunity to make this property your new home. (id:60365)
361 Roehampton Avenue
Toronto, Ontario
This executive townhome with tasteful modern finishes is nestled in the traditional peaceful neighbourhood setting of the Mt. Pleasant Village community in the heart of Midtown Toronto. Renovated just four years ago, it combines modern luxury with exceptional functionality. As an end unit there is plenty of light to brighten your day. The gourmet kitchen features Bosch stainless steel appliances, quartz waterfall countertop, a wine fridge, a fabulous island with seating, plus a built-in banquette for cozy meals. The home is further enhanced with hardwood floors throughout, pot lights, ceiling speakers, crown moulding, and an elegant electric fireplace on the main floor. The luxury bathrooms and gourmet kitchen are sleek and contemporary. The spa-like primary ensuite with marble accents has a heated floor, large steam shower with rainfall shower head and oval free standing tub for indulgent relaxation. Offering a landscaped front garden or step out to the upper terrace among the treetops to linger, breath deeply and listen to the birds. This home is truly an oasis in the city. With four spacious bedrooms, two and a half baths, and custom built-ins including wall to wall closet in the primary bedroom is ideal for those who appreciate thoughtful design. Two side by side parking spots in the underground garage, proximity to popular city corners and the subway further elevate this townhomes appeal. Located just steps from the soon-to-be-completed Crosstown LRT line stop at Mt. Pleasant, youll enjoy seamless transit access. Plus, the green spaces of Sherwood Park, Blythwood Ravine, Mt. Pleasant Cemetery, and Sunnybrook provide the perfect natural escape. Visit and see so much more in this special home. (id:60365)
Ave - 60-27 Eldora Avenue
Toronto, Ontario
Stunning Hendon Park**Corner Townhome** - Yonge/Finch, Paris Gallery European Style. Bright Spacious Floor Plans With 2 Bedroom, One And Half Bathrooms, Smooth 9' Ceilings Hardwood Flooring On Main Floor . South West And East Views, Rearview Windows And Walkout To Balcony. Steps To Yonge/Finch Subway, Restaurants, Schools, Transit, Parks, Place Of Worship And Trails.***Prime Location And Views!!!*** (id:60365)
1603 - 50 Ordnance Street
Toronto, Ontario
Beautiful 1 Bedroom suite located in East Liberty Village. This Stunning Unit Is Modern & Bright W/ Open-Concept Kitchen, High-End B/I Appliances & Upgraded Vinyl Flooring. Functional Living Space W/ W/O Balcony. Porcelain Tile Floor 4PC Bathroom & Stacked Washer/Dryer Ensuite. Steps to Ttc, Lake, Park, Liberty Village, King West, Groceries, Shops, Bmo Field And Much More! (id:60365)
1006 - 20 Joe Shuster Way
Toronto, Ontario
Live The Downtown Lifestyle!! This 1 Bedroom 1 Bathroom Condominium Apartment Is Just Right For You!! This Unit Is Located In The King And Dufferin Area, Right Across The Street From Lamport Stadium, Minutes Away From Exhibition Grounds. Don't Wait! (id:60365)
418 - 118 Merchants Wharf Avenue
Toronto, Ontario
Luxury Waterfront Living at Aquabella by Tridel. This modern 2-bedroom, 2-bath suite boasts 773 Sq. Ft. of bright and highly functional living space with soaring 9-ft ceilings and expansive floor-to-ceiling windows. Inside, enjoy high-end built-in appliances, sleek neutral finishes, keyless entry, and smart suite security features, creating the perfect blend of luxury and functionality. Aquabella offers an impressive collection of amenities, including a fully equipped fitness centre with weight and yoga studios, a steam room, theatre room, and a spectacular 7th-floorrooftop party room with an outdoor infinity pool overlooking the lake. Energy-smart design and eco-centric building systems not only enrich quality of life they're great for long-term value. Located in the heart of Toronto's waterfront, you're just steps to Sugar Beach, the waterfront trail, the Distillery District, St. Lawrence Market, Loblaws, Farm Boy, and the LCBO. Everything you need is right at your doorstep. (id:60365)
3 - 262a Sherbourne Street
Toronto, Ontario
Beautifully Renovated, Loft Style Studio Apartment. Enjoy Exposed Brick Walls, Like-New Laminate Flooring & Quality Finishes Throughout. All Utilities Are INCLUDED In The Rental Rate - Tenant To Setup Internet/Cable At Their Own Discretion/Cost. Suite Offers Open Concept Living, Dining, Sleep Area w/ Modern Kitchen Offering Stone Countertops & Full Sized Stainless Steel Appliances. Roller Blinds & Wall Mounted A/C Unit Included. Shared Laundry Located On Main Floor Of The Building. Property Is Centrally Located, South Of Cabbagetown - Steps From TMU, George Brown, U of T, Parks, Shops, Restaurants, Entertainment, & TTC. (id:60365)
311/312 - 45 Industrial Street
Toronto, Ontario
Under construction with fall occupancy. New attractive flex space with open ceilings. Suits; warehouse/manufacturing, office, studio, storage, creative/service uses. Close to Leaside big box amenities and new Laird LRT station. Tax unassessed. Maintenance $2.93/ft/annum. Great location for accessing mid Toronto and downtown. Easy access to DVP and 401 Highways. Accessed by both freight (with exterior loading) and passenger elevator. (id:60365)

