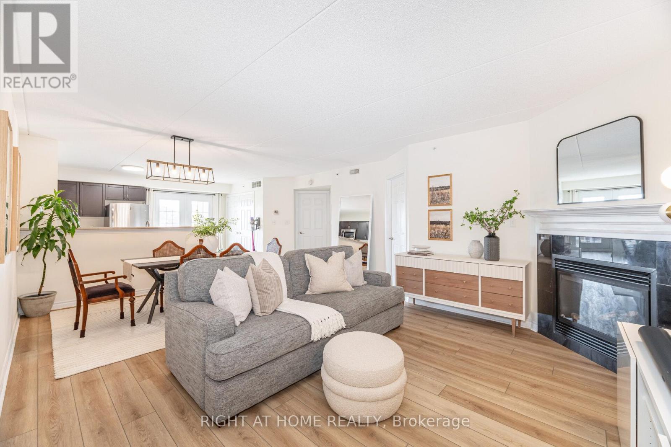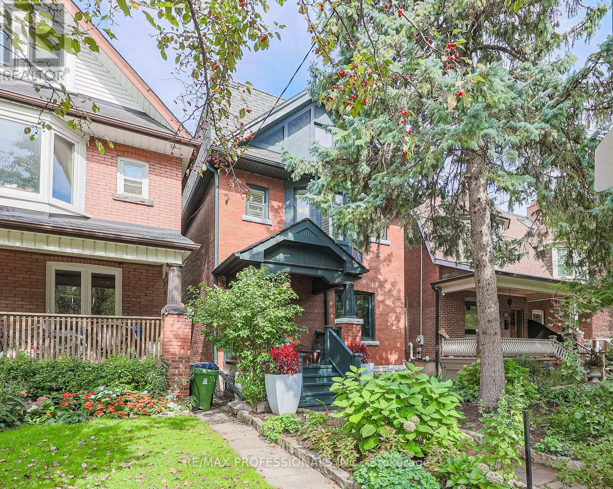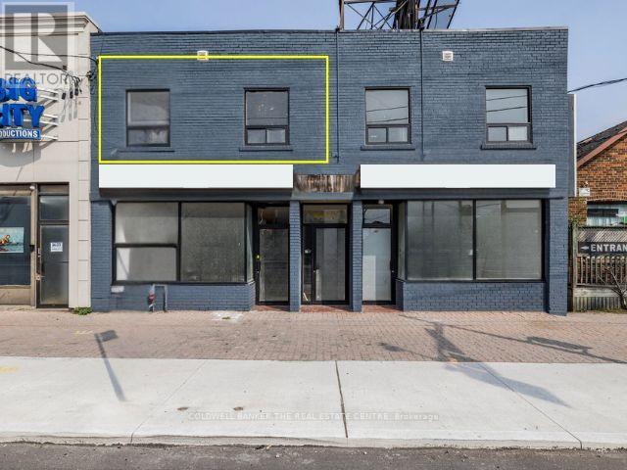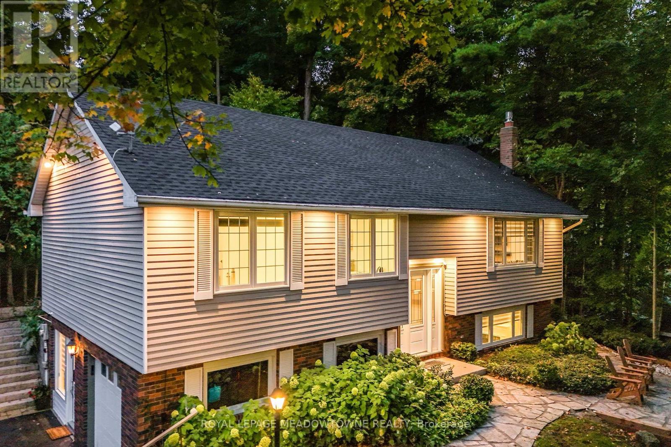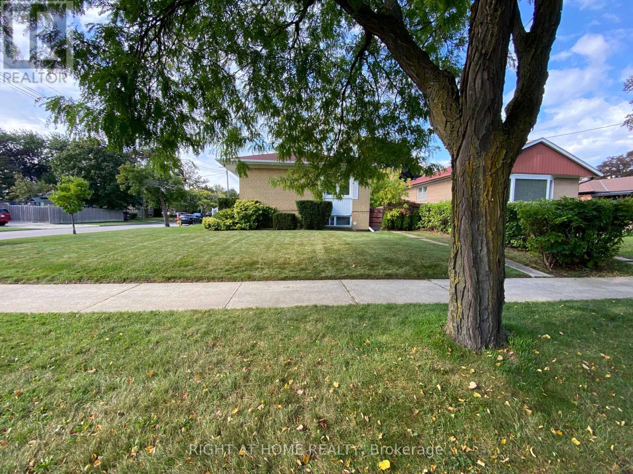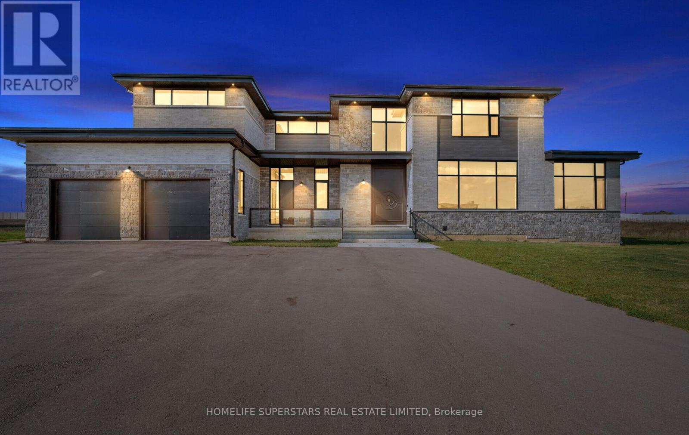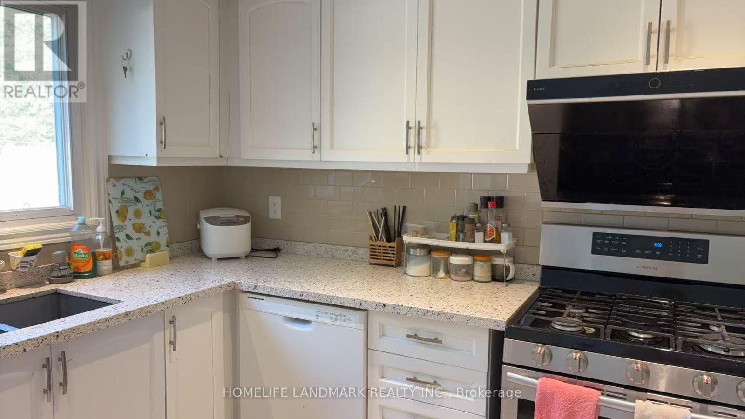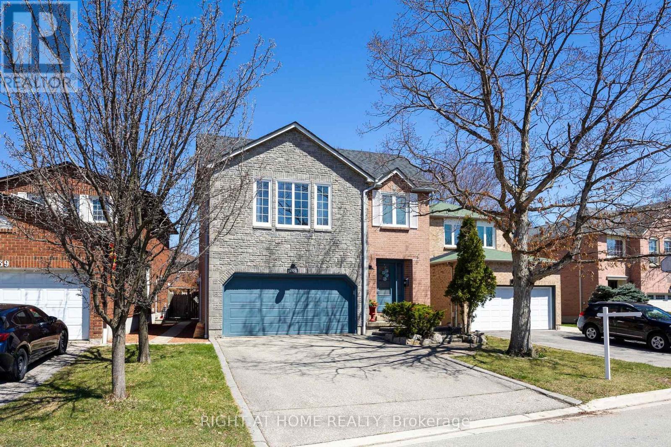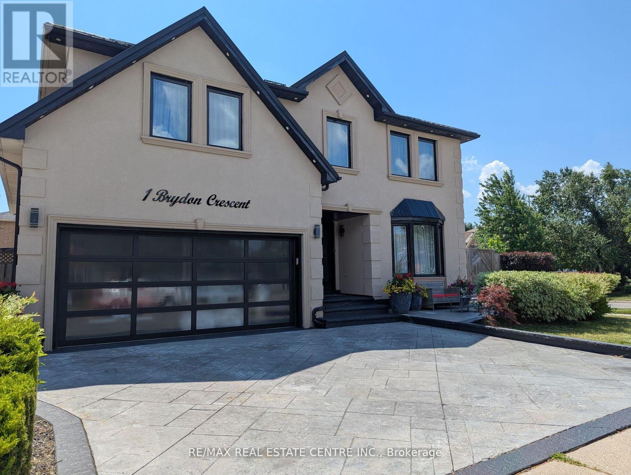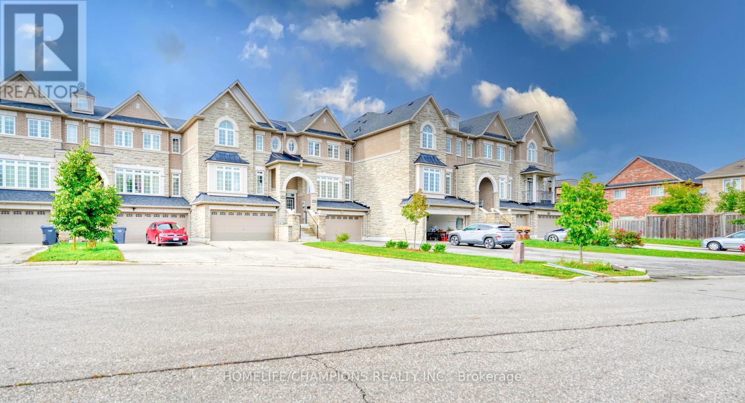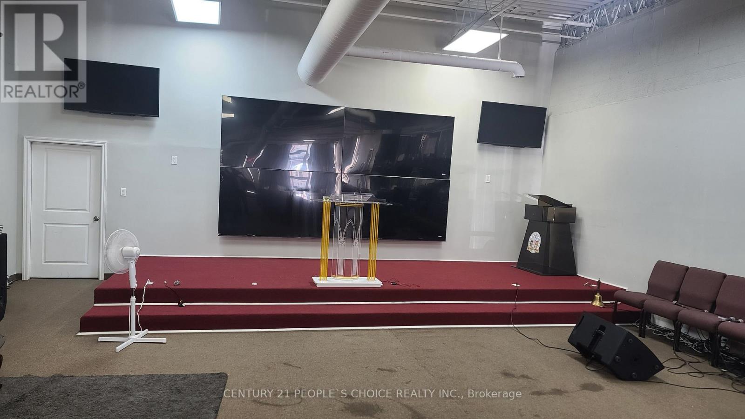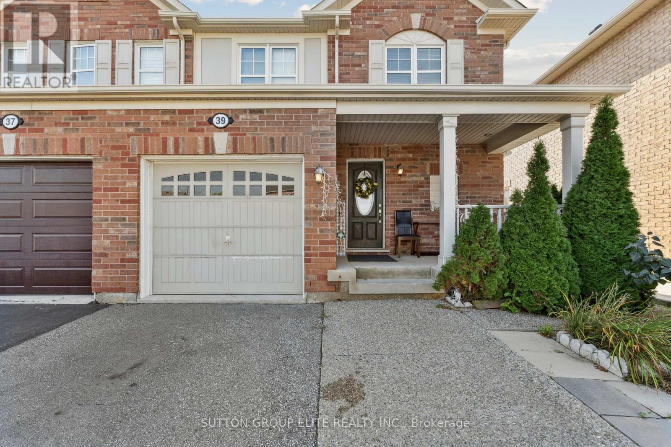311 - 1370 Main Street E
Milton, Ontario
Bright, beautifully designed corner unit, thanks to the wraparound windows and south-facing views. Thoughtfully laid out and full of charm, this suite is nestled in a well-kept building with a welcoming, community feel. With two full washrooms, two bedrooms and a smart, open layout, the space is perfect for families, guests, or anyone who appreciates a little extra room. The oversized primary bedroom offers a private ensuite and generous windows, while the open-concept living and dining area, which includes a cozy gas fireplace, is made for both quiet nights in and easy entertaining. Off the kitchen, step into your private balcony and take in peaceful views of Sinclair Park. The building offers great extras as well, including a clubhouse with a gym and stylish party room. Commuting is a breeze with quick access to the highway and GO Transit nearby. Where comfort and style meets opportunity. Make this home yours! Includes one underground parking spot, a storage locker, and an additional surface parking space is available. Please see multimedia tour and floor plan. (id:60365)
18 Constance Street
Toronto, Ontario
Bright + Beautiful This Handsome Detached Brick Home Sits In The Heart Of Roncy, Offering The Perfect Blend Of Character And Modern Updates. With 4 Bedrooms Plus An Office And 4 Bathrooms, The Flexible Layout Is Ideal For Family Living, Entertaining, And Working From Home. Generous Principal Rooms Provide Space To Spread Out, While The Chefs Kitchen Features Clever Storage, Wolf Appliances, And A Large Island With Room For Everyone. A Main Floor Powder Room And Mudroom Hall At The Back Door Add Everyday Convenience.Fall In Love With The Third-Floor Primary Retreat, Complete With Walk-In Closet, Ensuite, And A Newly Built Private Terrace With Hot Tub. The Finished Basement Offers A Huge Recreation Room With Walk-Out To A Fully Fenced Backyard Featuring Mature Perennial Gardens And A Four-Hole Mini Putt. A Double Garage With Loft Storage and Laneway Access. This Property Qualifies for Further Laneway Development of Approx 1400 SQFT!!! Thoughtful Landscaping Complete This Exceptional Home All On A Quiet, Family-Friendly Street Just Steps From The Shops, Restaurants, And Community Vibe Of Roncesvalles. (id:60365)
2a - 2242 Eglinton Avenue
Toronto, Ontario
Prime opportunity in a desirable location. This bright and spacious second floor space offers an open-concept layout with ample natural light, upgraded vinyl flooring, new washrooms, and radiant heating. Many permitted uses making it ideal for offices, medical practices, studios or other professional uses. Conveniently accessible, rarely available in an area where parking is scarce this rental includes a private, on-site parking lot, providing convenience for tenants and visitors. In addition, the ideal location offers street parking, multiple TTC stops within a minute walk and a short distance from the new Eglinton LRT. Move in and make this modern, versatile space with an Eglinton address, the home for your business! (id:60365)
106 Campbell Avenue E
Milton, Ontario
Your Dream Home Awaits: Meticulous Renovation in Campbellville. Welcome to this stunning, fully updated 3-bedroom raised-bungalow where every upgrade has been completed for you. Raised bungalow with over 2400 sq ft of living space!! This home is truly turn-key, featuring a new roof, plumbing, electric, pot lights, and flooring no detail has been overlooked. Step inside and be greeted by an abundance of natural light streaming through new windows, accentuating the elegant new kitchen, large living room and dining room perfect for entertaining. The tranquility of the spa-inspired bathrooms help you relax the day away. The expansive, highly versatile lower level is a homeowner's dream. It includes a spacious family room, a dedicated home office, and a unique generous studio with a separate entrance, offering the perfect private setup for a multi-generational family or a dedicated income suite. Experience the best of indoor-outdoor living. The peaceful and private backyard boasts a large deck and a covered pergola, surrounded by a lush lawn & gardens, an idyllic retreat for quiet evenings or lively gatherings. With a newly paved driveway offering parking for 6, convenience is key. You will fall in love with the location. Take a short stroll to Campbellville's charming downtown for coffee and dining, and enjoy quick highway access for a fast commute to Milton, major cycling routes, conservation areas, and Pearson Airport. Zoned for the highly-coveted Brookville Public School, this is the perfect place to put down roots and thrive. (id:60365)
Lower - 2 Hagersville Court
Toronto, Ontario
Bright and spacious furnished lower apartment. Welcome to your new home in a quiet, family-friendly neighborhood! This fully furnished basement apartment offers comfort and convenience with driveway parking for 1 car, a separate entrance for added privacy, a spacious living area with modern furnishings, and 2 bedrooms plus a full bathroom designed for cozy living. Prime location just minutes from Toronto Pearson Airport, with easy access to major highways (401, 427, 409, QEW). Close to shopping, restaurants, and transit. Note: Backyard use reserved for upstairs residents. Tenant pays 50% of utilities. Perfect for professionals or couples looking for a move-in-ready space close to everything Toronto has to offer! (id:60365)
32 Sugarbush Court
Halton Hills, Ontario
Exquisite Custom Estate Home on 2.37 Acres in Prestigious 23-Home Community. Welcome to an unparalleled blend of luxury, design, and craftsmanship in this stunning custom-built estate, set on a private 2.37-acre lot in an exclusive community of just 23 executive homes. Spanning approximately 8500 sqft of living space, this masterpiece offers a total of 6 spacious bedrooms and 7 full bathrooms, each thoughtfully designed with its own ensuite for maximum privacy and comfort. Step through a custom-designed pivot front door from Poland into a breathtaking open-concept main floor featuring soaring ceilings, glass railings, and an abundance of natural light. The main level includes a private bedroom with full ensuite perfect for guests or multi-generational living. At the heart of the home lies a designer kitchen outfitted with top-of-the-line Sub-Zero and Wolf appliances, a generous island, and seamless cabinetry. A fully finished spice kitchen adds functionality without sacrificing style and heated floors in all washrooms and main kitchen. Upstairs, discover 5 additional bedrooms, each with its own ensuite and spacious closets. The finished basement is an entertainers dream, complete with a state-of-the-art home theatre, full washroom, and plenty of open space for recreation or gym use. Car enthusiasts will appreciate the 1,400 sqft. 5-car garage, offering ample room for vehicles and storage. This home is loaded with hundreds of thousands in luxury upgrades, including a private elevator servicing all floors, premium finishes throughout. Highlights:6 Bedrooms | 7 Full Bathrooms, 5,600+ SqFt. Above Grade + 2,800+ Sq. Ft. Finished Basement, 5-Car Garage (1,400 Sq. Ft.), Custom Kitchen + Full Spice Kitchen, Sub-Zero & Wolf Appliances, Elevator to All Floors, Theatre Room, 5 min to Georgetown 15 min to Brampton. This home is truly one-of-a-kind combining high-end design, thoughtful layout, and unmatched privacy in a serene estate setting. A must-see for the discerning buyer. (id:60365)
Bedroom C With Ensuite - 3153 Colonial Drive
Mississauga, Ontario
Welcome to a spacious and beautifully renovated space in a quiet, family-oriented home located in desirable Erin Mills. The guest bedroom in this inviting property is perfect for students or working professionals seeking a clean and respectful living environment. Modern kitchen with quartz countertops, under-cabinet lighting & custom glass backsplash. Large living & dining area with LED pot lights and a formal family room. Fully enclosed backyard access is available for relaxation. Shared laundry on the main floor. Driveway parking is available for an additional $50/month. Quiet household (landlord) resides on site. Minutes to U of T Mississauga, parks, and library; Close to QEW, 403, 407, Clarkson GO Station; Walking distance to schools, malls, bus stops, shops; Utilities (water, gas, electricity) included in the rent; Single occupancy per room only; No smoking, no pets; EV charging not available or installable; electricity can't be used for crypto mining; Furnitures shown in the photos are for tenant use and included in the rent. (id:60365)
1329 Sweetbirch Court
Mississauga, Ontario
Welcome to this well maintained 4+2 bedrooms, 4 bathrooms house situated in desirable Creditview area of Mississauga only minutes away from Erindale Go Train Station, Golden Square Centre, UofT Campus and major highways. Modern open-concept kitchen with a stainless-steel appliances overlooking the open concept family room with a wooden fireplace and hardwood flooring throughout. Large master bedroom has walk-in closet and an ensuite bathroom. Professionally finished basement contains a large great room, separate laundry room, two bedrooms and could be easily converted into In-Law Suite. The house has an attached two-car garage, central vacuum cleaner, recently replaced roof (2025) and central air conditioner (2023). (id:60365)
1 Brydon Crescent
Brampton, Ontario
This one of a kind stunning luxury home comes with all the bells and whistle.$$$$ hundreds of thousands spent on upgrades $$$$. With almost 5000 sq ft of living space this 5 plus 1 bed with 5 bath, located in one of the greatest neighbourhoods. As you walk up to this mansion looking property, your eyes are drawn to the beautiful stucco exterior, brimming with pot lights, landscaped flanked with solar lights. Double door entry leads you into pure opulence with it's brightly lit foyer, grand wrought iron staircase, open concept, family/living room and office/family room. Pot lights thru out, Chandeliers, quartz, 10ft kitchen island. Along with that you have a grand primary bedroom with the primary closet the size of a room to fill at your hearts content. Grand primary washroom with stand alone tub. Along with that, you have an extra large wrap around deck, complete with an outdoor kitchen perfect for entertaining in the extra large yard. In addition this home comes with tons of storage, carpet free and the main kitchen has tons of cupboards. This home is definitely your perfect dream home with several bookcases/secret doors. Don't miss this opportunity. (id:60365)
487 Briggs Court
Mississauga, Ontario
Discover an Executive Freehold Large Townhome with 2290 sq. ft. (Mpac) + Professionally Finished Spacious basement with a Wet bar. Nestled on a Quiet Court in the Highly Sought After Meadowvale Village Community. This Meticulously Maintained Residence Boasts a Bright and Functional Open Concept Layout with High Ceilings, Hardwood Floors on the Main and Upper levels, and Oak Stairs with Iron Pickets. The Gourmet Kitchen W/Quartz Countertops, Custom Backsplash, and a Central Island Overlooking a spacious Breakfast area and a Formal Family Room for entertainment, with a walk-out to a deck from the Breakfast area. The Primary Bedroom Offers A walk-in Closet and a 5-piece ensuite. This Lovely home provides a professionally finished walk-out basement to a fully fenced yard and a 2 Step Deck, Perfect for entertaining. For the convenience of the Family, the Laundry Room is located on the Upper Floor. Bright Home with Large Living and Dining Room comes with an Electric Fireplace. Freshly painted with Benjamin Moore paint. The basement has a Separate Entrance through the Garage. Additional features include no sidewalk, Parking for 8 Cars (6 in the driveway and 2 in the garage), and a Very Functional Layout Designed for Modern Living. Conveniently located within Walking distance to School, Park, Golf Course, Plaza, Restaurants and Shops. Easy Access to HWY 401/407/410. Freehold home with no Additional Fees at all. **** Property is Virtually staged*** (id:60365)
5 Shared - 2400 Finch Avenue W
Toronto, Ontario
Church space with a capacity of 300 for rent on Sundays for religious services at $500/USE (1 pm - 6 pm) and Saturdays for religious or other use. Located in a very centralized, convenient location with direct TTC access, close to Highway 400, 427, and Finch Subway. All rentals are subject to a mutual agreement by both parties** (id:60365)
39 Caliper Road
Brampton, Ontario
This spacious and well-maintained 3-bedroom, 3-bathroom semi offers the perfect blend of comfort, style, and functionality. Step into a bright open-concept main floor featuring hardwood flooring throughout, custom window shutters, and an elegant oak staircase that adds timeless charm. Upstairs, you'll find three generously sized bedrooms, including a stunning primary suite complete with a walk-in closet, soaker tub, and a separate glass-enclosed shower perfect for unwinding after a long day. The upgraded bathrooms throughout the second level bring a modern touch to everyday living. The finished basement adds even more living space, with a cozy recreation room and a dedicated home office, ideal for working remotely or creating a private retreat. Enjoy the convenience of an attached garage plus a double driveway, offering parking for up to 3 vehicles. Located in a family-friendly neighbourhood close to schools, parks, shopping, and transit, 39 Caliper Road is the perfect place to call home. (id:60365)

