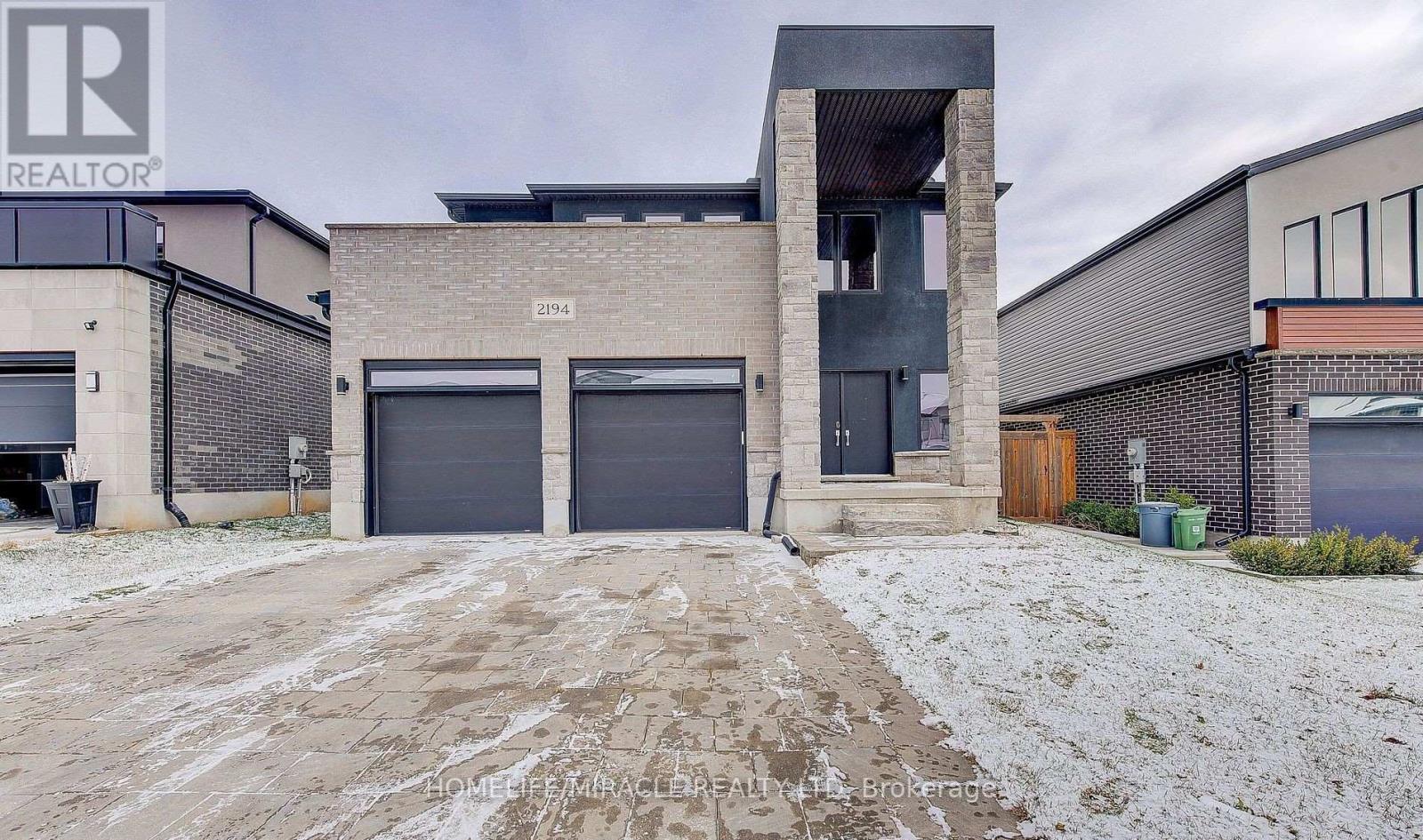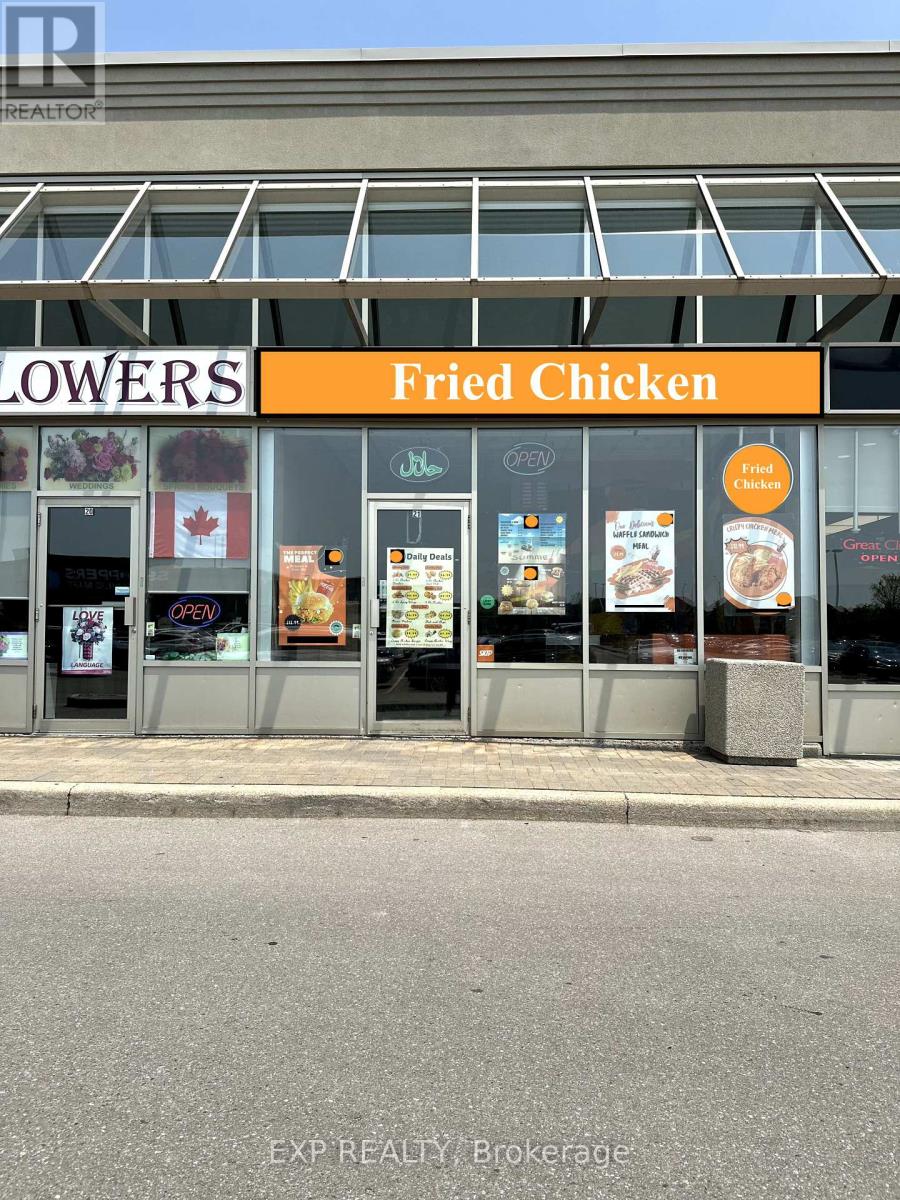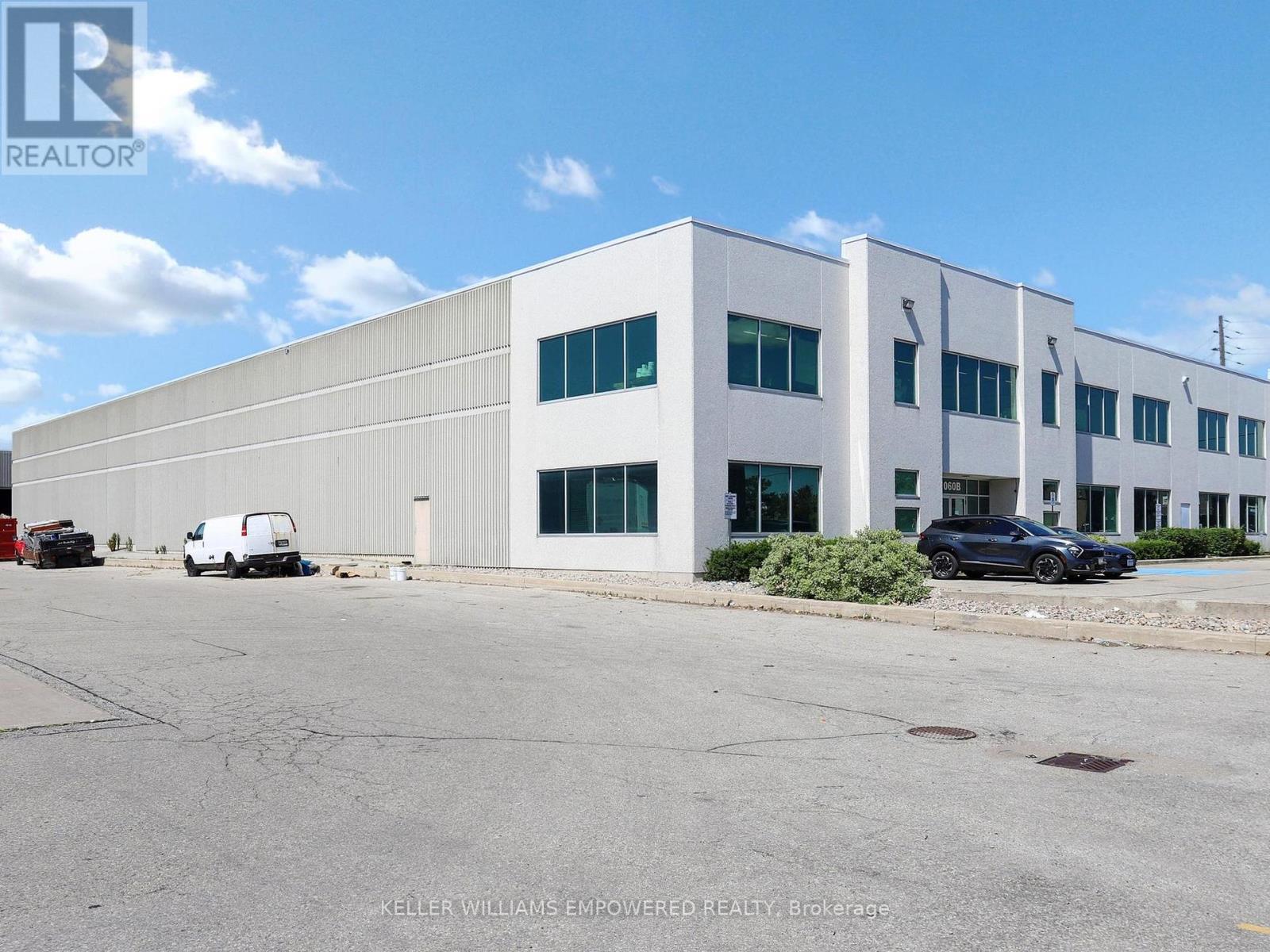213 - 8 Gladstone Avenue
Toronto, Ontario
Live In Trendy Queen West Neighbourhood In This Fabulous, Loft Style, 8 Storey, Boutique Building. Spacious Layout W/ Exposed Concrete 9Ft Ceilings, Floor To Ceiling Windows & Brand New Hrwd Floors Throughout. Master Has W/I Closet & Ensuite Bath, Large Den W/Sliding Doors Perfect For Home Office Or Can Be Used As A 2nd Bdrm. 24 Hr Ttc At Front Door. Steps To: Metro Grocery,Lcbo, Drake Hotel,Shops,Restaurant,Bars. Newly Painted Walls Throughout. (id:60365)
95 - 1220 Riverbend Road
London South, Ontario
Welcome to this stunning, sun-filled 3-bedroom, 2.5-bathroom townhouse located in one of London's most desirable and fast-growing communities Riverbend. Nestled in a well-managed, stylish complex surrounded by luxury homes, green spaces, top-rated schools, and the vibrant West Five district, this home offers the perfect balance of space, style, and convenience. The main floor welcomes you with a bright and open layout featuring a generous family room and dining area, seamlessly connected to a modern kitchen. A stylish 2-piece powder room and inside entry from the garage complete the main level. Upstairs, you'll find a spacious primary suite with a large walk-in closet and a 3-piece ensuite with a glass-enclosed tiled shower. Two additional bright bedrooms share well-appointed 4-piece main bathroom. The upper level also features convenient second-floor laundry. The unfinished lower level is full of potential with two windows and a rough-in for a 3-piece bathroom ready for your custom finishes, whether its a rec room, gym, office, or guest suite.Close proximity to restaurants, cafes, shopping, parks, and business hubs Family-friendly community with excellent walkability and access to amenities Zoned for highly rated schools and minutes to Byron and major routes This move-in-ready home offers modern finishes, exceptional layout, and unbeatable location perfect for families, professionals, or investors alike. Dont miss your chance to live in one of London's most sought-after areas. Schedule your private tour today! Enjoy a bonus from the seller-one full year of condo fees paid upon closing. (id:60365)
2194 Westpoint Heights
London South, Ontario
Welcome to 4Bedroom 2-storey Detach Home at Prime Location of South London. Step into a showstopper that redefines living space! This spacious, sun-drenched Great Room is an entertainer's dream, Complete with a striking gas fireplace and a gorgeous accent wall featuring built-in shelving. The room is bathed in natural light, creating an inviting atmosphere that seamlessly flows into the dining area. Breakfast bar island. Kitchen features pantry, Stainless Steel appliances, lots of space in the eat-in kitchen that leads out through glass patio door. Fully Fenced Backyard with Large Deck. Main floor laundry with extra cabinetry & Sink, 2pc bath, inside entry from garage. Second floor features 4 Large Bedrooms with an oversized primary bedroom (loaded with Sunlight) with 5 piece bathroom including a standalone tub and oversized shower. Second floor 4pc bathroom is a cheater ensuite. This is Perfect place to call Home Combining luxury, space& Location. Mins to Hwy 402/401. (id:60365)
E - 144 Wood Street
Brantford, Ontario
Enjoy Easy Living in the North End. Looking to downsize without giving up comfort? This bright and clean bungalow condo in Brantfords quiet north end could be just what you need. With two full bathrooms, a finished basement, and your own garage and backyard deck, it offers the perfect mix of space and simplicity. The main floor has everything you needkitchen, dining, living room, and a large bedroom with a walk-in closet and ensuite. Theres also a second room up front that can be used as an office or guest space. Downstairs, youll find a big rec room with a cozy gas fireplace, a second bedroom, a bathroom, and a large laundry room with space for hobbies or storage. No more cutting grass or shovelling snowyour condo fee takes care of it. Plus, youre just minutes from shopping, groceries, and highway access. This is a great home for someone whos ready to relax, simplify, and enjoy life. Come see it for yourself! (id:60365)
Bsmt - 26 Blackthorne Avenue
Hamilton, Ontario
Bright & Spacious 2 Bdrm, 1 Bath basement apartment with separate entrance. Updated open concept kitchen, In-Suite Laundry, Loads of Natural light with ample street parking! Unit has been freshly painted and new flooring replaced 2024. Located Close To Schools, LINC highway, Public Transit, Limeridge Mall, Parks, Restaurants and Groceries. ** All Utilities (Hydro/Water/Gas) Included** Capped At $450/Month. Tenants Are Responsible For Paying 40% Of The Excess Amount Over This Cap. (id:60365)
1144 4th Avenue W
Owen Sound, Ontario
Welcome to 1144 4th Avenue West - an updated near-century home full of character and charm, perfectly situated on a desirable west-end corner lot. Whether you're looking for a warm and welcoming family residence or a smart income property, this one delivers. Inside, you'll find a beautifully modernized kitchen with high-end stainless steel appliances, alongside bright and spacious living areas with original hardwood floors, detailed moldings, and elegant stained-glass accent windows. The main level flows seamlessly from the living and dining areas to a walk-out deck and fully fenced backyard - perfect for entertaining or relaxing in the garden. Upstairs features three bedrooms and a full 4-piece bathroom, while the third-floor loft offers a cozy and flexible space ideal as a fourth bedroom, office, or studio retreat. The basement adds great storage, laundry, and a convenient 2-piece bath. Set on a generous corner lot with a detached single-car garage, newly installed turf-stone driveway, and additional street parking for guests. Major updates offer peace of mind: furnace, central A/C, and water heater are all owned and just 5 years old; roof reshingled 3 years ago; foundation and brick (including chimney) professionally restored. Enjoy a short walk to downtown Owen Sound, Kelso Beach, trails, schools, markets, and more. This home blends timeless character with modern comfort in one of the city's most sought-after neighbourhoods. Come take a look - you might just fall in love. (id:60365)
1052 Hammond Road
Lake Of Bays, Ontario
If you've been dreaming of an authentic cottage experience, this is it. Tucked into the trees with stunning views of beautiful Echo Lake, this charming 3-bedroom, 3-season cottage is bursting with character and cottage-country charm. With nearly 1000 sq ft of cozy, classic living space and a bonus 360 sq ft screened-in porch (yes, its totally bug-proof!), there's room for the whole family and then some. That screened-in porch? Its more than just a place to enjoy your morning coffee. It doubles as an extra sleeping area, offering lake breezes and starry night views without the mosquitoes. Out front, you've got 88 feet of clean, natural waterfront with your own dock perfect for swimming, paddle-boarding, or tying up the boat after a sunset cruise. The lot offers privacy without feeling isolated, and the paved year-round road means easy access no matter the season. Just minutes from the charming town of Baysville, you get that peaceful cottage feel without being too far from amenities.This place isn't just a cottage, its a vibe. Whether you're looking for a weekend getaway ora family legacy property, this hidden gem on Echo Lake is ready for new memories. Don't miss out, opportunities like this don't last long. (id:60365)
#21 - 2501 Third Line
Oakville, Ontario
Fantastic opportunity to own a fully equipped, non-franchise fried chicken restaurant located in a high-traffic plaza at 2501 Third Line, Oakville. Nestled in the heart of West Oak Trails, this 1,188 sqft unit is Just Opp. Oakville Hospital and surrounded by major anchors such as FreshCo, Shoppers Drug Mart, Shell Gas Station, RBC, Starbucks, and Tim Hortons, offering excellent visibility and a steady flow of foot traffic.Beautifully finished interiors with seating for 25 guests, this space is ideal for dine-in, takeout, and delivery. The well-planned kitchen includes top-grade ventilation, fryers, prep counters, and all the necessary equipment to continue or rebrand the current concept. The existing layout supports efficient workflow, modern design, and a clean, inviting customer experience.Located close to Oakville Trafalgar Memorial Hospital, schools, residential communities, and family parks, this restaurant draws consistent business from both regulars and new visitors alike. Ample plaza parking and strong co-tenants make this a high-demand location for any food entrepreneur.Perfect for owner-operators or investors looking for a profitable, turnkey business without the restrictions or fees of a franchise model. Long-term lease in place with favorable rent. Opportunity to expand catering, delivery, or introduce a new brand/concept. (id:60365)
1509 - 1035 Southdown Road
Mississauga, Ontario
Brand New, Never Lived In, Spacious 2 Bedroom 2 Bathroom Unit, Located In The Clarkson Community Village. Featuring 1202 SQFT interior living space, 175 SQFT balcony, 9 ft smooth ceilings, full-size appliances and modern finishes throughout the unit. One Parking & One Locker Included. Steps To Public Transit And Clarkson GO Station Directly Across Unit With Easy Access To Downtown Toronto. Nearby Lake, Parks, Schools, Shopping, Restaurants And Grocery Stores. Upgrades All Throughout The Unit. (id:60365)
1353 Hazelton Boulevard
Burlington, Ontario
Welcome to Tyandaga Highlands - luxury meets nature. This 5,500+ sq ft home backs onto a private, forested ravine on a premium street. Soaring 16+ ft ceilings, hardwood floors, and architectural charm define the main floor, which includes a spacious office. The open-concept kitchen features lit cabinetry, high-end appliances, a custom pantry with stand-up freezer, and stunning ravine views. The upper level offers 4 bedrooms, including a primary retreat with spa-like ensuite and dual walk-in closets. The finished walkout basement includes a gym, media room, games area, and future in-law suite potential. A new 2025 maintenance-free deck overlooks the tranquil ravine - ideal for relaxing or entertaining. Professionally landscaped with exceptional curb appeal. Steps to top-rated schools, Bruce Trail, golf, shops, and highways. A rare blend of Muskoka serenity and city convenience - ideal for clients seeking refined, active living. (id:60365)
Bsmt - 1077 Fourth Street
Mississauga, Ontario
Brand New 2-Bedroom Basement Apartment in Lakeview! Be the first to live in this beautifully finished, legal 2-bedroom/1-bath basement suite with a private entrance. Featuring 8-foot ceilings, large windows for natural light, and brand new stainless steel appliances, this unit offers both comfort and style. Perfect for a couple or single occupant. Enjoy the convenience of nearby parks, shops, and easy access to the Long Branch GO Station. A fantastic opportunity to call Lakeview home! (id:60365)
1060b Lorimar Drive
Mississauga, Ontario
Executive offices with soaring ceiling heights, oversized doors, an abundance of natural light and two exclusive bathrooms for the office space. Main floor office space with President office with three piece bath (with shower). Upper level warehouse space (3,679 square feet) with approximately 11 foot ceiling height, A/C, lunchroom, two bathrooms, full concrete poured slab for warehousing or convert into additional office space. Warehouse provides 3 Truck Level Shipping Docks (9'9" h x 7'8" w) with automated levelers and One Drive-In Dock (13'7" h x 11'9" w). Main floor office and second upper level warehouse space with A/C. 30 parking space. Half of free standing building. **EXTRAS** Easy Access to Hwy 410 and 407. TMI (inclusive of lawn, snow, plumbing, electrical, HVAC and sprinkler monitoring). Interior photography of warehouse is from 1060A Lorimar Drive (near identical space); 1060B Lorimar Drive warehouse photographs to follow shortly. (id:60365)













