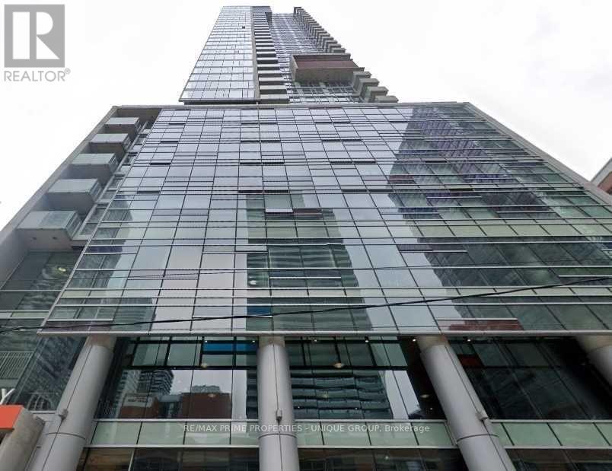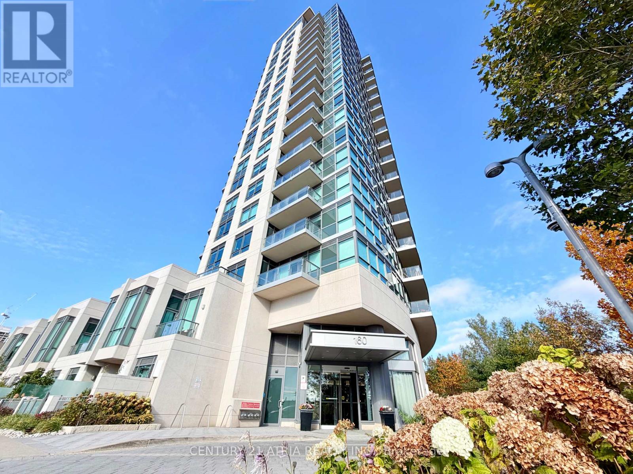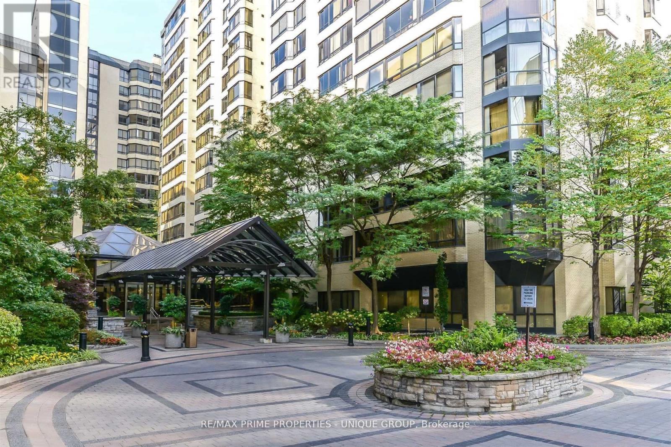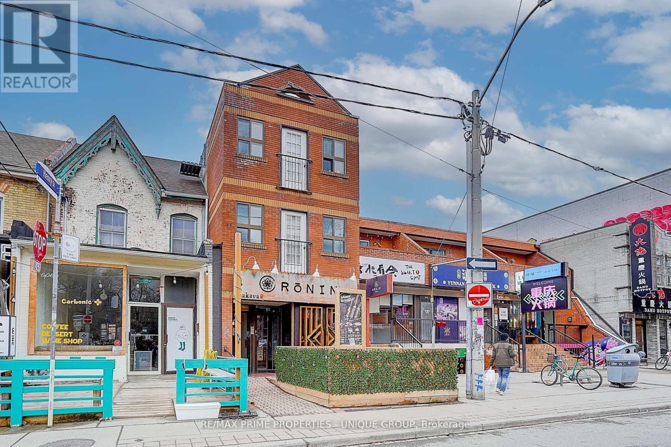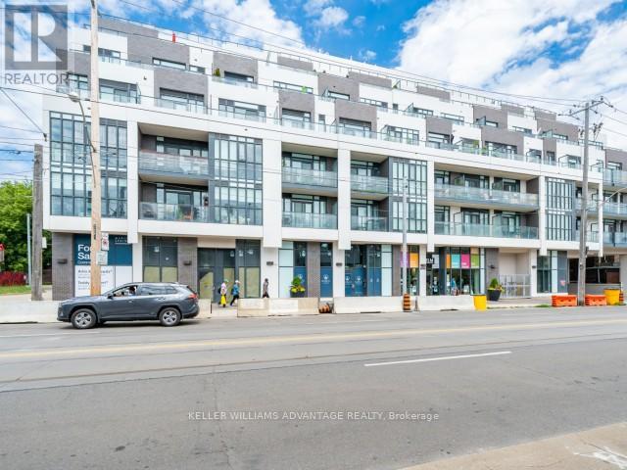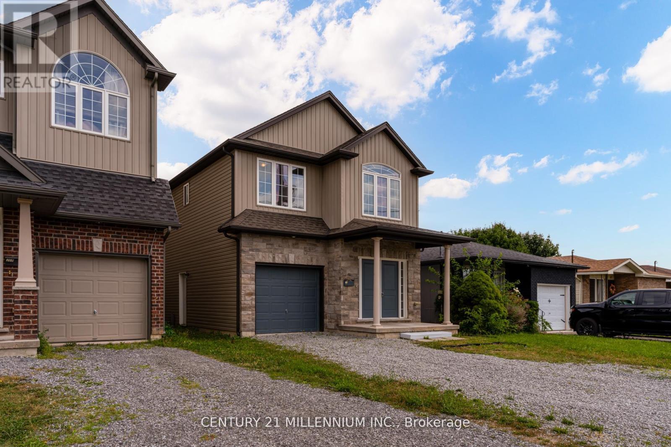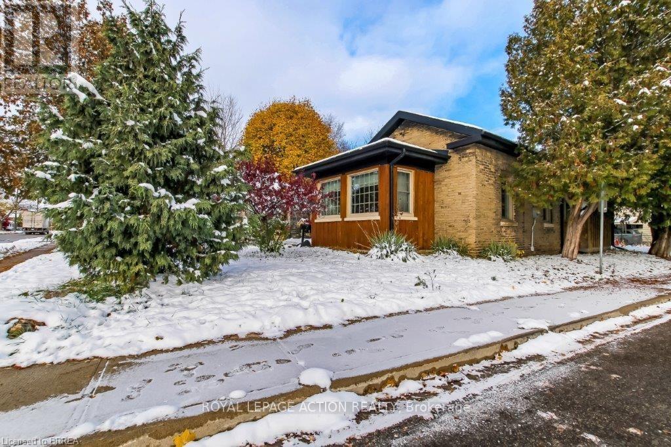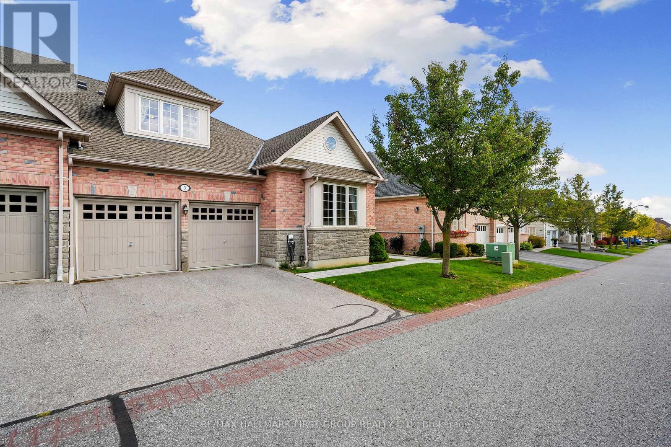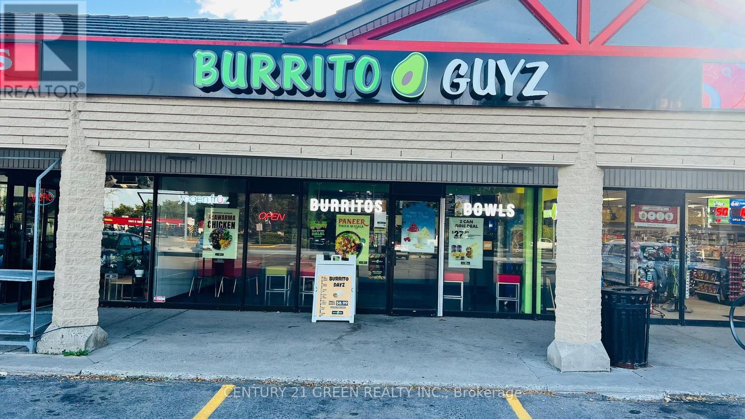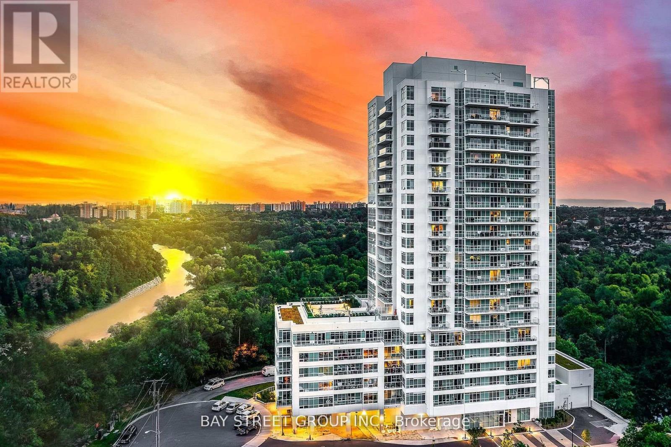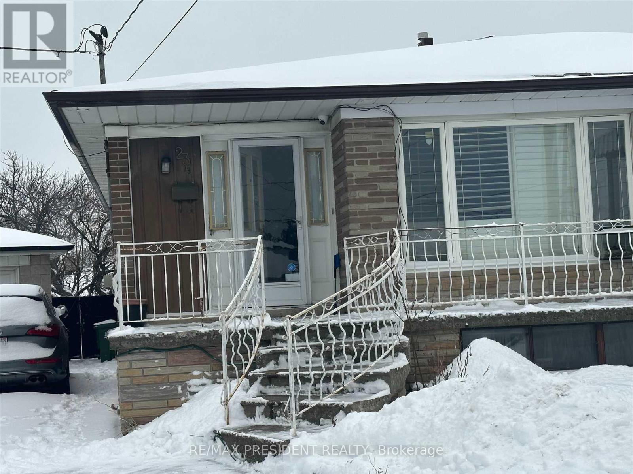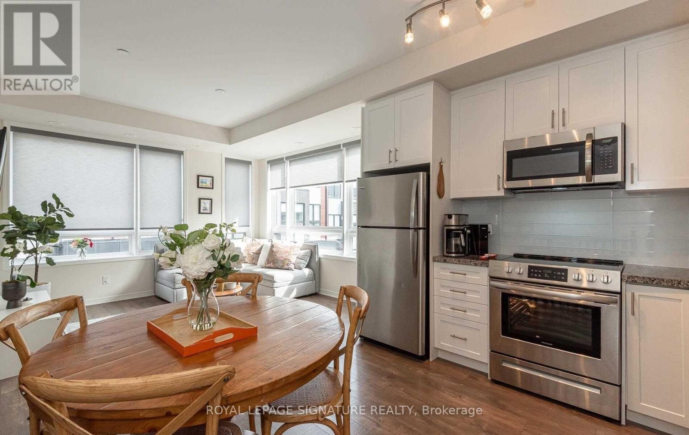2803 - 375 King Street W
Toronto, Ontario
Luxury Downtown Condo, Panoramic Cn Tower, City & Lake Views, Unfurnished, Very Large Unit Approx. 1358 Sq. Ft. + 2 Balconies, Se Corner Unit, Large 2 Split Bedroom + Den , Hardwood Floors Throughout, Floor To 9 Ft. Ceiling Windows, Luxury Kitchen Finishes Incl. Granite Counter Tops & Breakfast Bar. Master Walk-In Closet & Lrg Ensuite. In The Heart Of Trendy King West, Blue Jays Way, Entertainment, Fashion & Financial Districts, Theatres, Dining And Shopping. (id:60365)
201 - 160 Vanderhoof Avenue
Toronto, Ontario
Welcome To Scenic 3 Condos Offering This Spacious 1 Bedroom + Den Unit With A Scenic Tree-Lined View! Laminate Flooring & 9 Foot Ceilings Throughout. Large Bedroom With Glass Sliding Doors, Large Closet. Spacious Den Perfect For Private Home Office. Modern Kitchen Features Granite Countertop & Stainless Steel Appliances. The Large Balcony Showcases A Private Tree-Lined View. Excellent Amenities Include: Fully Equipped Gym, Indoor Pool, Sauna, Outdoor BBQ, Billiards Room, Party room, Guest Suites. Steps To Eglinton Transit, Just Minutes To Multiple Big Box Stores Like Home Depot, Best Buy, Canadian Tire, Staples, HomeSense, Farm Boy, Longo's, Local Cafes, Restaurants, Surrounded By Multiple Parks And Trails, Close To Schools, Easy Access To DVP And So Much More In The This Wonderful Community. (id:60365)
1106 - 211 St Patrick Street
Toronto, Ontario
Luxury Residence At One Park Lane, High End Renovated, 2 Bdrm Plus Den Office. Approx. 1250 Sq Ft Of Living Space A Cozy Real Wood-Burning Fireplace, Exceptionally Large Chef's Eat-In Kitchen With Loads Of Counter, Cabinetry, Pull Out Drawers And Pantry Space. 2 mins walk To Subway & Bus, All Major Hospitals, Dental School, Ryerson & Ocad, U Of T, China Town, and Kensington Market. Shows Very Well, 10+. +24 Hr. Security, Indoor Pool, Sauna, Exercise Room , Billiard Room, Party Room, Roof Terrace, Bbq. Visitor Parking. (id:60365)
39 Baldwin Street
Toronto, Ontario
Rare Down Town opportunity to own a 3 story prime commercial property in vibrant Baldwin Village, one of the most unique streets in Toronto. The street is lined with cafes, coffee shops and restaurants. The building was constructed in 1988 with the first floor Restaurant of Approx:1600 sq ft Plus a lot of storage in the basement approx.: 1600 sq . and 2 residential units above (1000 sq ft/each unit ) with 3 bedrm &1 bath in each unit. Both units are fully rented for $7200, Total sq ft approx.: 3600 + 1600 sq.ft in basement. Fully Liquor Licensed With Approx. 75 Seats Also Seating At Patio. 2 Parking Spaces At Rear Thru Lane Way. Suitable for both investors and owner operated restaurant. The area is close to U of T; 4 major teaching hospitals, Government offices, major TTC. Commercial tenant negotiating has a new lease Possibly 4 + 5 years Option to renew. (id:60365)
514 - 1630 Queen Street
Toronto, Ontario
Experience the best of lakeside living and city convenience in this bright terrace unit at Westbeach Condos. Featuring 9ft ceilings, south exposure, and a functional 1 bedroom + den layout, this home offers comfort, flexibility, and effortless style. Step out onto your private terrace with CN Tower views-perfect for morning coffee or unwinding after a long day. With the streetcar at your doorstep and Ashbridge's Bay, Woodbine Beach, and Queen St. E just moments away, you're surrounded by parks, cafés, shops, and waterfront trails. Residents also enjoy access to a fitness centre, rooftop terrace, party room, and dog wash station. A warm, welcoming home in one of Toronto's most loved neighbourhoods. (id:60365)
38 Kent Street
St. Catharines, Ontario
Welcome to This Extensively Renovated Modern & Beautiful 2-Storey Detached Home! 4 + 2 Bedrooms, 4 Bathrooms, Offers Over 2500 sqft Approx of Finished Living Space. In the Desirable Western Hill, Niagara Neighbourhood. The Open-concept Main Floor Features a Bright Living Area with Lots of Upgrades, New Flooring, Newly Painted, Quartz Countertop & backsplash. No Carpet in the house, Upgraded Washrooms and Separate Laundry. The Fully Finished Basement Expands Your Living Space with 2 Bedrooms & 3 pc Washroom, Seperate Entrance & Separate Laundry. Offering Endless Possibilities for In-law Suite & Rental potential to help with mortgage. Don't Miss the Opportunity to Make This Your Home., W/Walk-Out To Backyard, Separate Entrance To Finished Basement, 4.5Km To Brock University & 2.5Km To St Catharines New Performing Art Center. Close To All Amenities & Bus Routes. Excellent Opportunity For Families Or Investors. Don't Miss Out, Come See It Today!! (id:60365)
85 Grand River Avenue
Brantford, Ontario
Welcome home to 85 Grand River Ave. This charming 2 bedroom, 1 bathroom home is perfect for first time buyers or those looking to downsize. Featuring a large living room with 10 foot ceilings, partially finished basement, screened in porch, oversized 1 car garage, parking for 4 vehicles, main floor laundry and a storage shed all set on a 115 foot deep corner lot that has plenty of opportunity for the green thumb in the family and is perfect for entertaining. Exposed brick throughout the house adds tons of character. New windows (2022) new front door, 3 year old roof, reverse osmosis water treatment, water softener and owned water heater. Great curb appeal with lots of backyard privacy and close to great schools, shopping, downtown and steps away from the Grand river and Brantford's fabulous trail system. (id:60365)
3 Potts Lane
Port Hope, Ontario
Situated in the desirable Lakeside Village of Port Hope, next to the Port Hope Golf Club, this charming three-bedroom home offers a blend of comfort, style, and functionality. Designed with an open floor plan and main-level living, it's ideal for families or those seeking a relaxed, low-maintenance lifestyle. The bright foyer leads into a spacious dining room featuring a large window and vaulted ceiling. The open-concept principal living area impresses with a two-storey living room, enhanced by recessed lighting and a cozy fireplace, and seamlessly flows into the informal dining area with walkout access to the backyard. The adjoining kitchen is beautifully appointed with a large island and breakfast bar, and stainless steel appliances. The main floor primary suite creates a peaceful retreat, complete with its own fireplace and a spa-inspired ensuite featuring a dual vanity, soaker tub, and separate shower. This level also includes a second bedroom, a full bathroom, and a convenient laundry room with access to the attached two-bay garage. Upstairs, a skylit family room provides a bright and inviting space for relaxation, while a private bedroom with a full ensuite makes an ideal guest or teen suite. The lower level offers plenty of storage and the potential to customize additional living space to suit your needs. Outdoors, a spacious deck provides the perfect spot for lounging or outdoor cooking, while the adjoining patio invites alfresco dining. Located close to amenities with easy access to Highway 401, this home combines comfort, convenience, and charm in one sought-after location. (id:60365)
114 - 666 Woolwich Street N
Guelph, Ontario
Profitable Turnkey Mexican Franchise & Yogen Fruz for Sale High-Traffic Guelph Location! Dont miss this rare chance to own a successful Mexican fast-casual franchise with a Yogen Fruz frozen yogurt outlet in one of Guelphs busiest retail corridors Woolwich St & Speedvale Ave W! This fully equipped, 1,367 sq. ft. restaurant offers strong sales from dine-in, takeout, delivery apps (Uber Eats, Skip, DoorDash), plus 2 virtual kitchens for extra income. Loved for its fresh ingredients, diverse menu (vegan, gluten-free, halal options), andexcellent online reviews. Low lease, prime visibility, and steady foot traffic from surrounding industrial, office, and retail businesses. Perfect for investors or hands-on operators looking for a turnkey, cash-flowing business with brand power and growth potential. High-Demand Location, Multiple Revenue Streams, Established Brand + Loyal Customer Base, Ready to Operate from Day One, Inquire now opportunities like this dont last! (id:60365)
1602 - 10 Wilby Crescent
Toronto, Ontario
Fully furnished , Welcome The Humber Tower Luxury New Stunning Condo West Toronto. Fully furnished with all essential amenities. Condo includes access to: Gym Two party rooms in build laundry washer/dryer. 2-minute walk to Weston GO Station perfect for commuters. Grocery stores and other essentials are just a short walk away. Amazing, convenient location in a quiet, well-connected area. (id:60365)
23 Davelayne Road
Toronto, Ontario
Stunning, Renovated In A Very Desirable Neighborhood. Steps Away To Elementary School And Public Transit. Minutes Away To Hwy 400, 401, And All Public Amenities. Tenant will be paying 70%of the utilities (id:60365)
301 - 1120 Briar Hill Avenue
Toronto, Ontario
Welcome To Briar Hill. Where Location Meets Lifestyle. Don't Miss This Rare Opportunity To Live In One Of Toronto's Most Desirable Communities. This Upgraded 2-Bedroom, 2-Bath Corner Unit Offers A Spacious 200 Sq. Ft. Terrace With Toronto Skyline Views, A Bright Open-Concept Kitchen And Living Area, And Ample Natural Light. Ideal For Relaxing Or Working From Home. Located Steps From TTC, Shopping, Restaurants, Parks, And All Major Amenities. Well-Maintained Unit With Amazing Landlords. Ready For The Right Tenants. Parking & Locker included. (id:60365)

