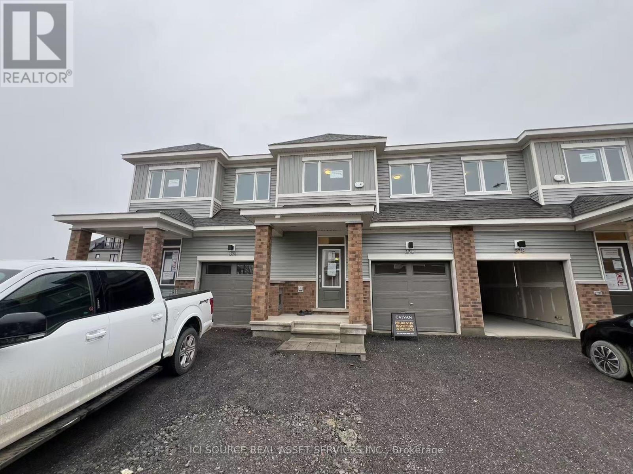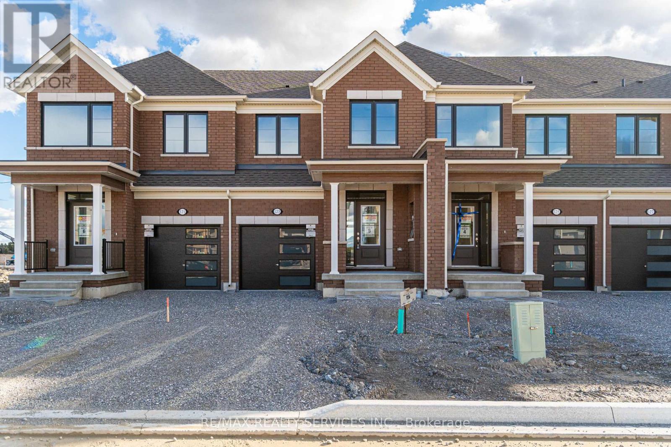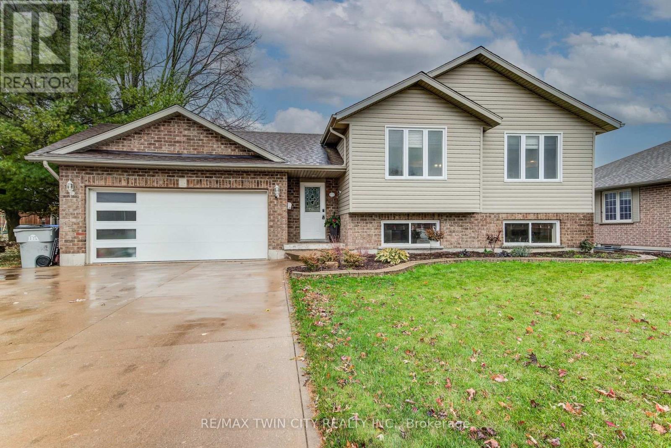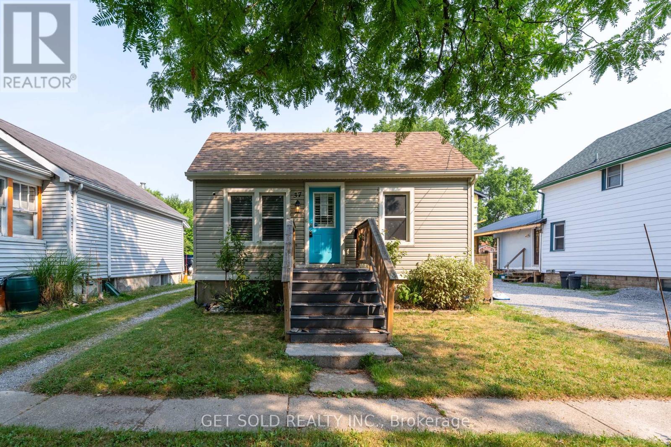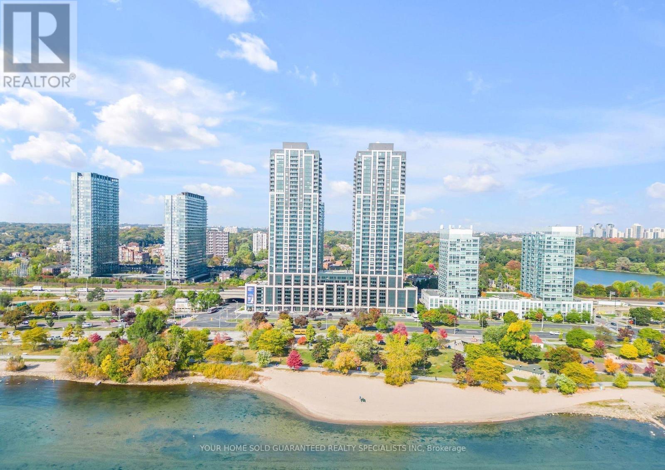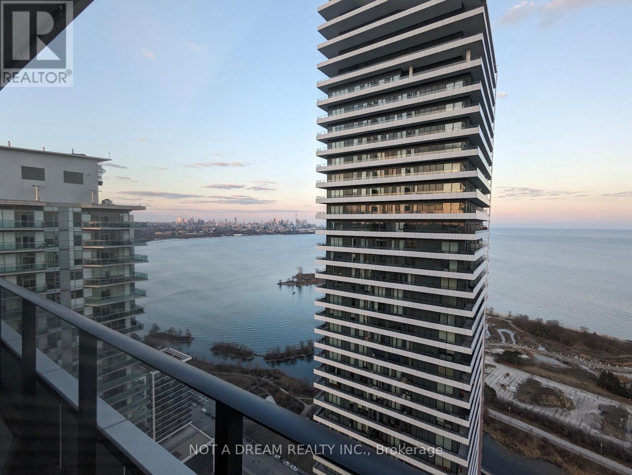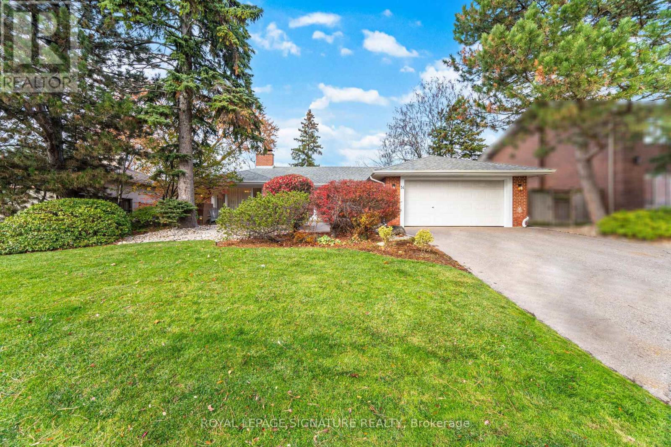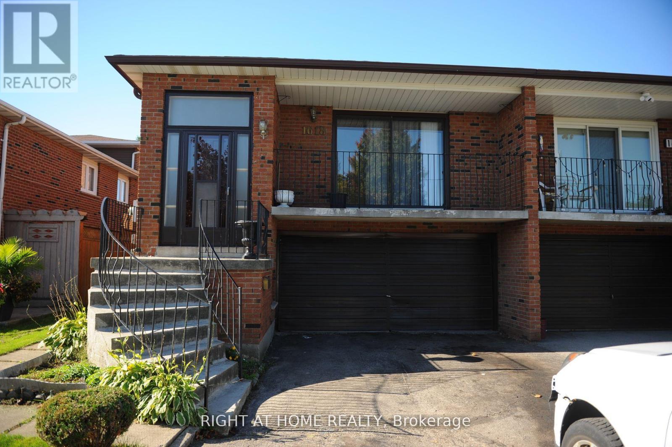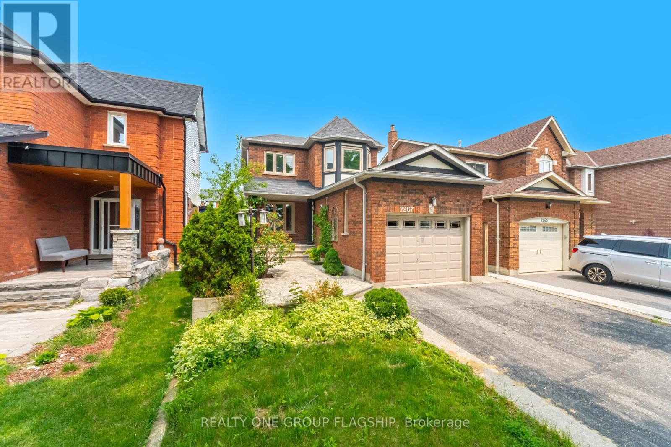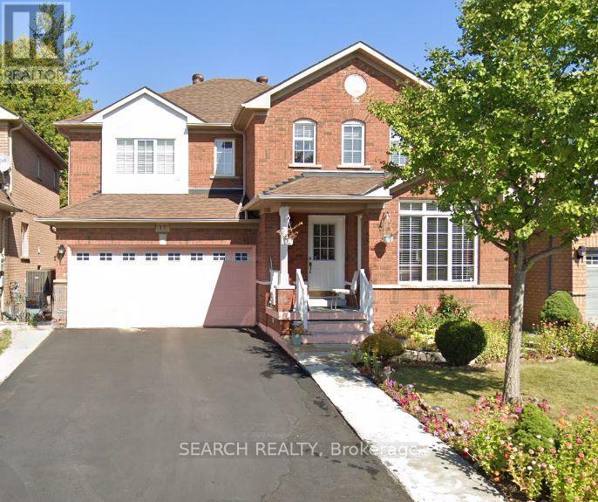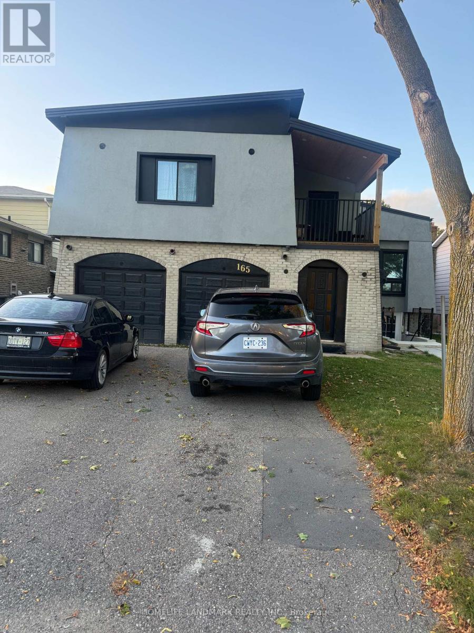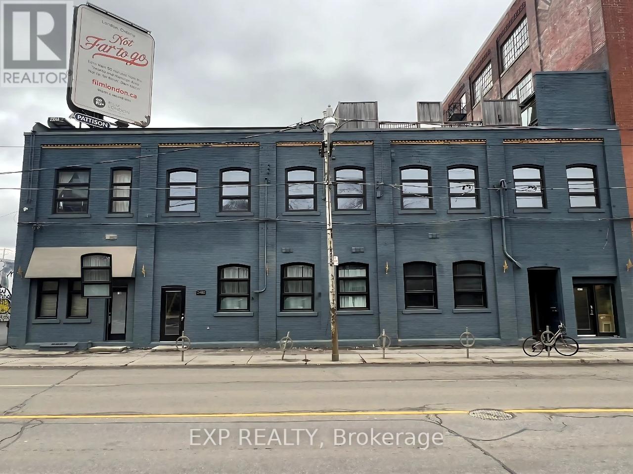376 Les Emmerson Drive
Ottawa, Ontario
Brand new home ready to move on 15th November, 2025. Gorgeous home with lot of upgrades and brand new appliances. Fully finished basement including a bedroom and a bathroom.Great location at Barrhaven, walk distance to Barrhaven Town Centre, close to parks and shops, Walmart, Costco and top ranked schools. See last pictures for floor-plan. Looking for a single family of maximum 5 people. *For Additional Property Details Click The Brochure Icon Below* (id:60365)
123 Sanderson Drive
Kawartha Lakes, Ontario
Experience modern living in this brand-new, never lived-in freehold townhouse, ideally situated in one of Lindsay's most desirable and newly developed neighborhoods. Step into a beautifully designed open-concept main floor featuring an inviting living & dining area, seamlessly connected to a chef-inspired kitchen complete with premium stainless steel appliances, elegant quartz countertops, and a stylish center island. The dining area offers a serene view of the backyard, creating a perfect setting for everyday enjoyment and entertaining. Stunning stained oak staircase leads to the upper level, where you'll find an impressive primary suite with a spacious walk-in closet and spa-like 4-piece ensuite. Two additional well-appointed bedrooms provide ample comfort and flexibility. Convenience is enhanced with 2nd-floor laundry and carpet-free flooring throughout. An unfinished basement adds additional storage potential, plus direct access from the garage to the home adds everyday practicality. Close to all major amenities, this exceptional home offers contemporary elegance, comfort, and lifestyle all in one. Flexible Lease options. Window blinds to be installed before occupancy. (id:60365)
500 Boyne Avenue
North Perth, Ontario
Backs Onto a Private Park - No Rear Neighbours! Welcome to this beautifully updated bungalow that combines comfort, quality, and a one-of-a-kind setting. Perfectly positioned backing onto a private park, this home offers peace, privacy, and scenic views with no rear neighbours! Step inside to a bright open-concept main floor featuring a spacious living and dining area that flows effortlessly into a modern kitchen with maple cabinetry, a large island, and a convenient pantry-ideal for family meals and entertaining. The main level offers three comfortable bedrooms and a fully renovated five-piece bathroom (2023) designed for today's busy family. The fully finished lower level expands your living space with two additional bedrooms, a beautifully updated three-piece bathroom (2023) with in-suite laundry, and a warm, inviting recreation room featuring a cozy gas fireplace-perfect for movie nights or relaxing with friends. This home is truly move-in ready, with major updates already completed: Roof (2021), Windows (2021), Furnace and A/C (2019), Water Softener (2018), Tankless On-Demand Hot Water Heater (2023), Garage Door (2022), Bathrooms (2023), and Front Landscaping (2024). Step outside to enjoy your newer deck (2020) overlooking your private backyard oasis-a serene space for barbecues, morning coffee, or simply unwinding in nature. Located close to shopping, grocery stores, restaurants, walking trails, and top-rated schools, this property offers both convenience and tranquility. With its impressive list of updates, desirable layout, and unbeatable park setting, this park-backing bungalow is the perfect place to call home. (id:60365)
37 Maplecrest Avenue
St. Catharines, Ontario
We warmly welcome you to this delightful bungalow nestled in the heart of St. Catherines, an ideal home for young families, professionals, and commuters alike. Step inside to discover a bright, open-concept living space filled with natural light and freshly painted for a seamless, move-in-ready experience. The spacious layout flows effortlessly into the kitchen and extends onto the back deck, where you'll enjoy views of a generously sized backyard and patio, perfect for outdoor entertaining and special gatherings. The lower level offers added privacy and versatility with a fully equipped in-law suite with separate entrance from rear of main floor. The stunning second kitchen, breakfast area, and a modern bathroom featuring a walk-in shower, making it an ideal setup for overnight guests or extended family. Tucked away on a quiet cul-de-sac at the border of St. Catherines and Thorold, this home is conveniently located near Maplecrest Park, Sobeys, LCBO, Starbucks, The Pen Centre, local colleges, restaurants, and more. Great opportunity for landlords/investors just minutes from Brock University, making it ideal for student rentals. Don't miss the opportunity to make this charming home yours. Schedule your private tour today. (id:60365)
1205 - 1928 Lakeshore Boulevard W
Toronto, Ontario
Beautiful Condo At Mirabella Condos, Right On Lakeshore and Windereme. One Of The Best Views You Will Ever See From A Condo Balcony. 2 Bed Condo with 2 Full Baths and The Primary Bedroom Having a 3Pc Ensuite. Laminate Flooring Throughout! 9 Ft Ceilings And Tons Of Natural Light. Kitchen With Quartz Counter, B/I Appliances. Absolutely Spectacular Living Space! This Condo Includes 1 Parking Space and Locker. (id:60365)
4116 - 30 Shore Breeze Drive
Toronto, Ontario
Welcome to Eau de Soleil by Empire Communities, a landmark waterfront residence offering stunning views of Lake Ontario and the Toronto skyline. This bright and well-designed 634 sq ft suite features 9-foot smooth ceilings, floor-to-ceiling windows, and pre-engineered hardwood flooring throughout. The layout offers a functional living space with a contemporary kitchen finished with granite counters. One parking space and one locker are included. Residents enjoy access to exceptional amenities, including a saltwater pool, gym, yoga and Pilates studio, games room, lounge, dining and party rooms, and a landscaped garden. A modern waterfront lifestyle with convenience, comfort, and panoramic views. (id:60365)
14 Echo Valley Ridge
Toronto, Ontario
Rarely Available - Mimico Creek Ravine ! Huge Bungalow With Appx 3,400 Sqft.Total Living Space, 4 Large Bdrms, And 3 Bath, Huge Rec. On The Ground Level, Truly Spacious W/O Bungalow With Privacy Galore, Recently Renovated And Upgraded Like Brand New Home, Hardwood Floor and Pot Lights Throughout. Rec. Rm W/O To Expensive Customized Deck and Inground Swimming Pool, It's Nestled In A Private Serene Muskoka Like Setting, Convenient Access To PARK. Beautiful Seasonal Views From All Rooms and Ideally Located on Quiet Cul De Sac In The Heart Of Etobicoke, Walking Distance To TTC, Schools, 15 Minutes Drive To Airport And Downtown, Professional Landscape And Well Maintained Front And Back Yard. Located In An Upscale Residential Area, Quiet And Surrounded by Trees and Creek, What A Nice Large Ravine Lot, So Many Wonderful Things - It's Truly Beyond Words, Don't Miss this One. (id:60365)
Upper - 1618 Corkstone Glade
Mississauga, Ontario
Welcome to Your New Home on Corkstone Glade! Discover the perfect blend of comfort and convenience in this spacious 3-bedroom home nestled in the serene and sought-after neighbourhood on Corkstone Glade. This beautiful 1500-square-foot residence offers everything you need for a relaxed lifestyle, making it an ideal choice for families and professionals alike. The inviting open-concept living room and dining area provide a perfect setting for entertaining guests or spending quality time with family. The layout allows for versatile furniture arrangements, making it easy to create a space that suits your lifestyle. The kitchen is a true highlight, offering ample counter space and plenty of storage to satisfy any home chef's needs. Large windows flood the room with natural light, creating a warm and welcoming atmosphere where culinary creativity can flourish. Enjoy the luxury of a private entrance that provides both security and privacy, as well as a designated parking space for one car. Enjoy easy access to nearby parks and green spaces, perfect for weekend picnics. The neighbourhood is also home to reputable schools, making it an excellent choice for families with children. (id:60365)
7267 Windbreak Court
Mississauga, Ontario
Stunning 3+1 Bedroom Detached Home in a Prime Neighbourhood! This beautifully maintained home features a welcoming foyer with elegant wainscoting, a stylish staircase & a convenient powder room. Spacious living/dining area with crown moulding & a stone feature wall. The modern kitchen & breakfast area boast quartz counters, crown moulding & stainless steel appliances. Upstairs offers 3 generous bedrooms with hardwood floors. The primary includes a walk-in closet & 2-pc ensuite. The finished basement with a seperate entrance includes an in-law suite with pot lights, stainless steel appliances, laminate flooring, a built-in fireplace, a 4-pc bath & a large bedroom. Furnace (2021), Windows (2018)the basement apartment is great for extra income for investors or in-law uses.Great current Tenant are in on month to month rent willing to stay or leaveQuick access to 401; 6 min to Toronto Premium Outlets; 15 mins to Pearson.50+ shops within ~5 min (Walmart, Longos, Superstore, Home Depot, Tim Hortons, TD, RBC).5 min to Edenwood Middle school, 7 min to Meadowvale Secondary school, 6 min to Meadowvale Community center, 6 min to Lake Aquitaine/Lake Wabukayne & trails.3 min to Smart Centres Mississauga shopping mall ,the first costco Business Centre in Mississauga is opening within walking Distance . (id:60365)
Basement - 17 Hollowgrove Boulevard
Brampton, Ontario
Beautifully newer finished 2-bedroom Legal basement apartment located in the prestigious Vales of Castlemore community. This spacious unit features a bright and functional layout, upgraded with modern appliances and high-quality finishes throughout. Enjoy a private and peaceful living environment with plenty of natural light. Conveniently situated close to public transportation, top-rated schools, community parks, shopping centers, and essential amenities perfect for families and professionals alike. A+ tenants only don't miss this chance to call Vales of Castlemore your home! (id:60365)
165 Ellwood Drive W
Caledon, Ontario
Newly built Basement Apartment With Thousands Spent , For Lease in Bolton , Near to Downtown Bolton and All Amenities. All Utilities included , Own Washer And Dryer. Great Size Unit , Separate Entrance To The Basement.No Backyard use. (id:60365)
103 - 2480 Dundas Street W
Toronto, Ontario
Step into your dream loft in the heart of High Park North! This rare 5-bedroom, 2-bath renovated loft combines character and convenience: exposed brick, high ceilings, oversized windows, and warm wood floors fill the space with light and style. Why Tenants Love It: Flexible live/work layout, perfect for professionals, students, or a creative collective; Bright modern kitchen with dishwasher + in-unit laundry for true convenience; Heat & water included (you only pay hydro); Pet-friendly (restrictions apply); Permit parking available through the City. Location Perks: Transit powerhouse, walk to Dundas West Subway, Bloor GO, and UP Express (Pearson Airport in 22 min, Union in ~15); Nature on your doorstep, High Parks 400 acres + West Toronto Railpath for runs, cycling, and weekend strolls; Steps to groceries, cafés, bakeries, rec centre, and gyms; Quick access to Roncesvalles Village & The Junctions best restaurants, markets, and nightlife. Application Requirements: completed rental application, credit report, employment letter, proof of income + personal references. Message today to schedule your private tour, this one wont last. Some photos are virtually staged. (id:60365)

