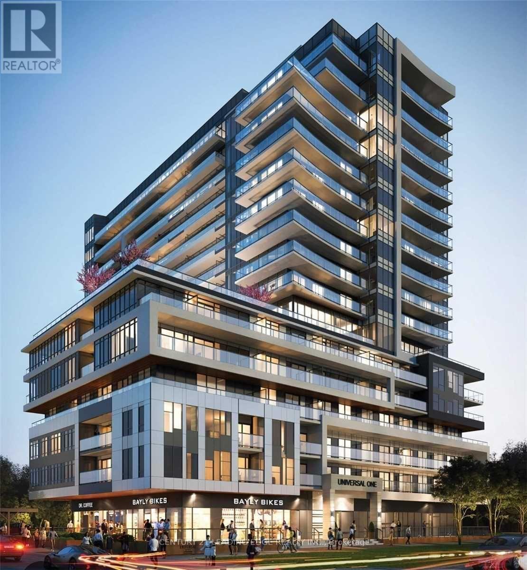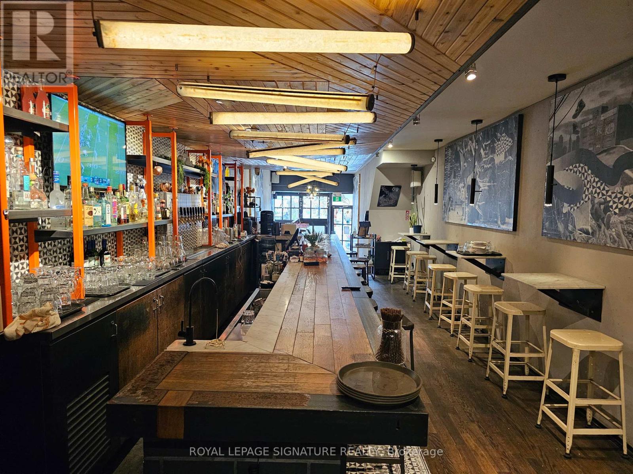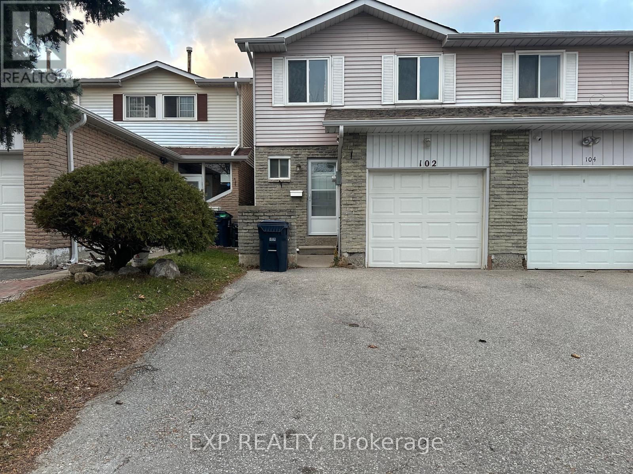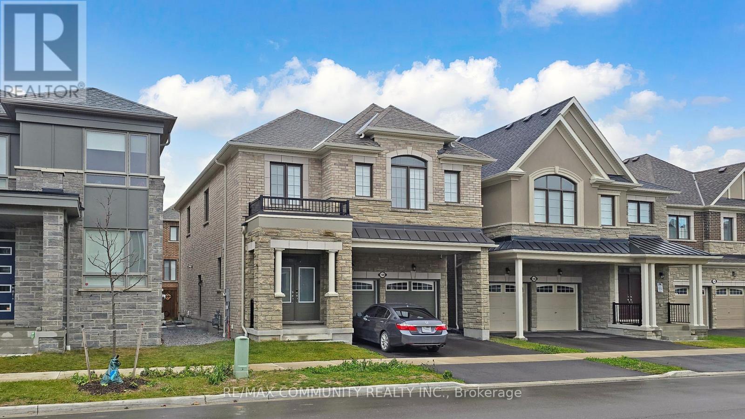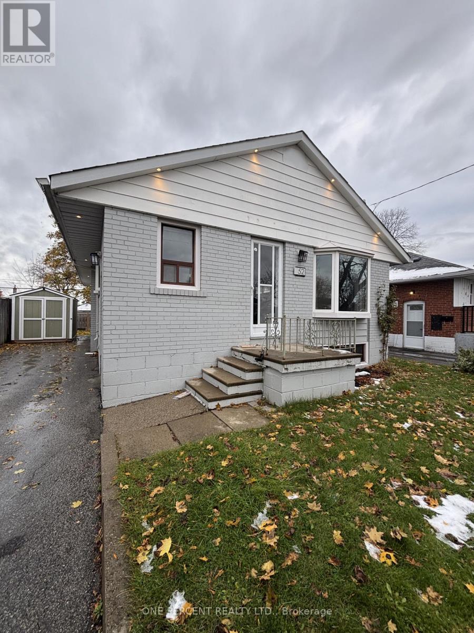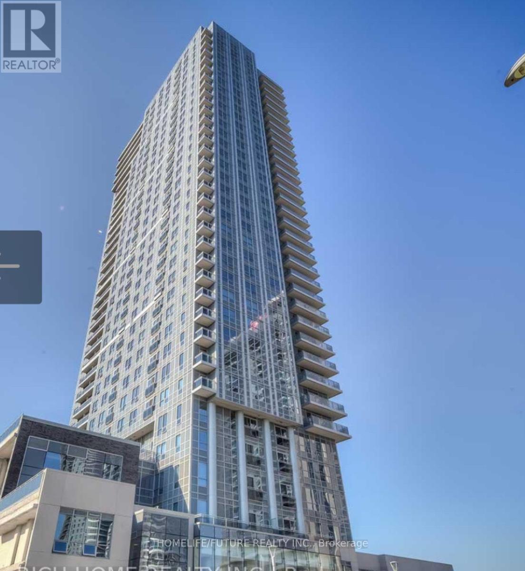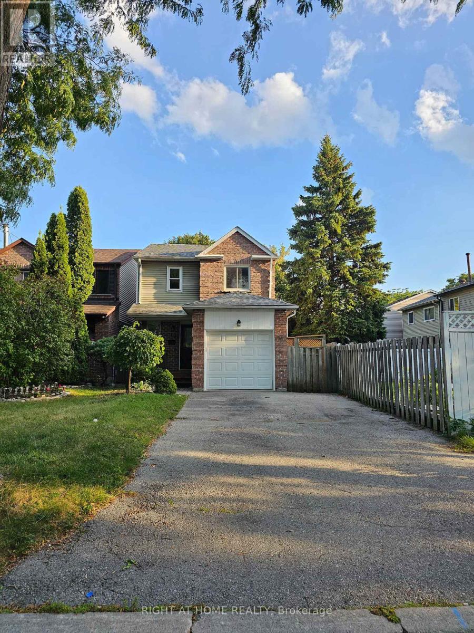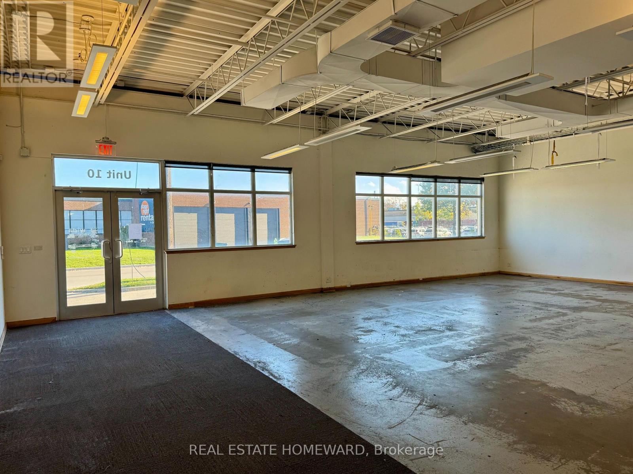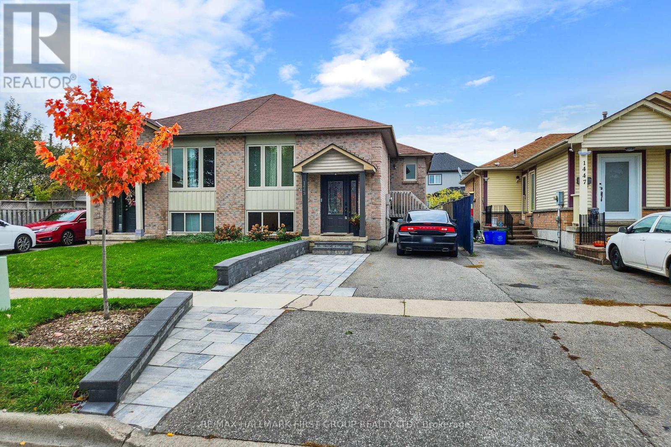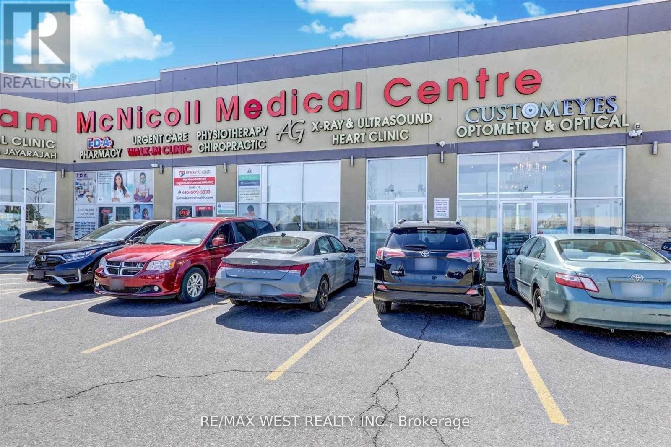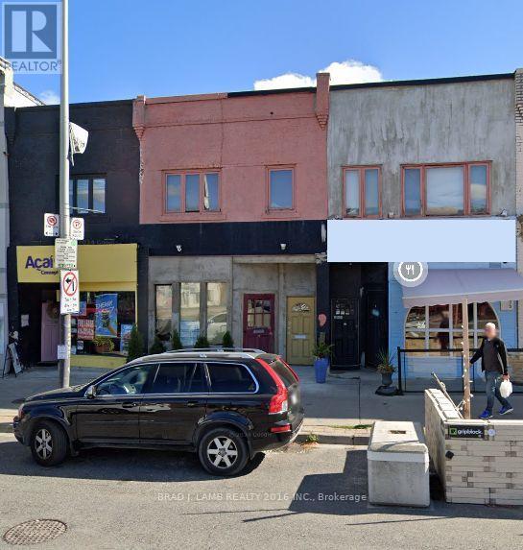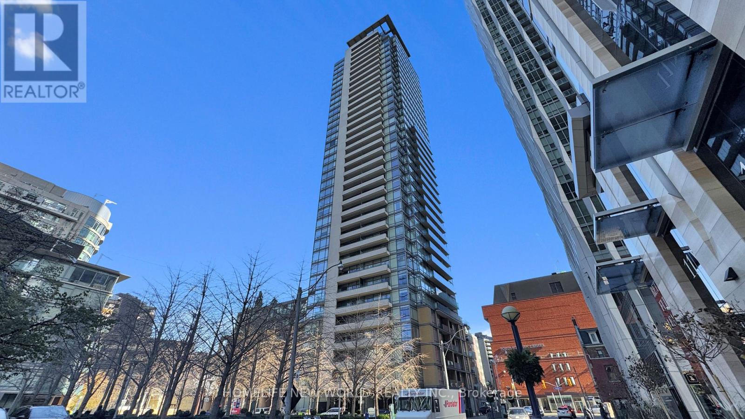1305 - 1480 Bayly Street
Pickering, Ontario
Welcome to UC2 in Pickering. Prime location close to Pickering GO, Durham Transit, Hwy 401, Pickering Town Centre, Durham Live Casino, the marina, and the waterfront trail. This brand-new 2 bedroom, 2 bathroom + den suite features a smart and functional floor plan, modern finishes, and a neutral designer colour palette. Bright open-concept living with quality upgrades throughout. The building offers world-class, resort-style amenities for comfort and convenience. Rogers Internet, heat, and gas included in rent. A+ location for commuters and those seeking a vibrant, urban lifestyle. (id:60365)
780 Queen Street E
Toronto, Ontario
La Carnita, one of Toronto's original and most recognized taco brands, offers a prime opportunity on Queen East in the heart of Riverside. This 2,200 sq ft restaurant sits on the sunny north side of the strip and features an 80-seat liquor licence, with additional seasonal capacity through the CaféTO patio. The interior layout is ideal for high-volume service,featuring a welcoming cocktail bar at the front and ample dining space throughout. The chef's kitchen is fully equipped with a 12-ft commercial hood and two walk-in fridges, providing all the infrastructure needed for consistent and efficient operations. This location includes full support and training from head office, with royalties of 4% + 1%. The lease is very attractive at $9,823 gross (including TMI) with a strong 5 + 5 + 5 term remaining. Please do not go director speak to staff. (id:60365)
102 Rakewood Crescent
Toronto, Ontario
Welcome to 102 Rakewood Crescent, a spacious and versatile 4+2 bedroom semi-detached home nestled in the heart of L'Amoreaux. This property offers a functional layout across three levels, including a finished basement with a second kitchen, ideal for extended family or rental potential. Steps to TTC, Silver Springs PS, and St. Sylvester Catholic School. Minutes to parks, supermarkets, restaurants, and Bridlewood Mall. Quiet residential street with mature trees and family-friendly vibe. (id:60365)
1580a Honey Locust Place
Pickering, Ontario
This bright and spacious **legal basement apartment** with a separate entrance is located at in a quiet, family friendly neighbourhood. The unit features an open-concept living and dining area with modern finishes and generous natural light, a well-equipped kitchen with stainless steel appliances and ample cabinetry, two well-sized bedrooms and a full contemporary bathroom. Enjoy the convenience of in suite laundry. Close proximity to major commuter routes (401/407), transit, shopping, parks, and recreation. Situated in a safe, sought-after community, this suite offers the perfect balance of comfort, privacy, and accessibility far more than a typical basement rental, with real bedrooms, modern upgrades, and a peaceful residential setting close to essential amenities. (id:60365)
52 Terraview Boulevard
Toronto, Ontario
Charming 2-Bedroom Bungalow for Lease in Prime Scarborough Location! Welcome to this beautifully maintained and recently updated bungalow nestled on a quiet, tree-lined street in one of Scarborough's most connected neighbourhoods. Enjoy quick access to Hwy 401, the Don Valley Parkway, public transit, shopping, and excellent schools.Originally a 3-bedroom layout, this home has been thoughtfully redesigned to feature a spacious kitchen and a generous primary suite with a walk-in closet. HOME CAN BE CONVERTED TO 3 BEDROOM LAYOUT IF NEEDED. The main floor was fully renovated in 2017 with new hardwood floors, a modern kitchen, updated bathroom, and upgraded HVAC and PEX plumbing systems.Additional highlights include:New roof (2019)Upgraded sewer line and backflow valve (2020)New furnace, A/C, and tankless water heater (2022)Concrete backyard patio for outdoor enjoyment. This property combines comfort, convenience, and quality in a highly sought-after area - perfect for professionals, small families, or anyone seeking a quiet home with great city connections. (id:60365)
1421 - 275 Village Green Square
Toronto, Ontario
Location! Location! Tridel Built-Avni 2, Deal For Small Family Or Single Profession, Excellent Location At Kennedy Rd And 401, Easy Access To Highway, Unobstructed View, One Of The Best Layout, Open Concept Kitchen And Living Area. Granite CounterTop, Elegant Laminate Floor. Blinds Window Covering. Close To Shopping Malls, Banks Coffee Shop And Restaurants. Amenities Including 24 Hrs Concierge. Must See! (id:60365)
19 Greenfield Crescent
Whitby, Ontario
Fully Renovated 3+1 Bedroom Home with over $45,000 in upgrades! Walking distance to several shopping malls, high-rated public schools, walk-in clinic, banks and many amenities. Enjoy ALL NEW: Flooring & Wide Broadlooms, Tiles, Kitchen Cabinets & Quartz Countertop with Double Sink, Modern Large-Slab Porcelain Backsplash, Hood, All Doors, All Sliding Cabinet Doors and Shelves, Pot Lights, Light Fixtures, Washer & Dryer, Backyard Deck, All Vanities and Faucets, Entire Home Freshly Painted, Carpets on Stairs, New Premium Grass on Backyard, and More! Also, New Shingles and AC Unit in 2021 & Furnace and Hot Water Tank in 2019 (HWT Owned). Thoroughly cleaned, Move-in Ready! Open Concept Living & Dining Room With Large Windows that lets in lots of light! Walkout Patio, with a New Deck, overlooking a Private Fenced Backyard. 3 Bedrooms and a Stylish 4pc Bath On The Upper Floor. Fully Finished Basement Includes Additional Bedroom, Rec Room, 3pc Bath and Laundry Space. Attached 1 Car Garage & Abundant Parking In The Driveway. ** This is a linked property.** (id:60365)
36 Northline Road
Toronto, Ontario
Bright space with heigh ceilings, perfect for office or showroom. Includes 2 large offices, rear storage and 2 washrooms. Loading dock available for use. (id:60365)
Bsmt - 1443 Connery Crescent
Oshawa, Ontario
*All Inclusive!* Welcome to this bright and spacious lower-level apartment located in Oshawa's desirable Lakeview community. Nestled on a quiet street with a beautiful trail at the end leading to the lake - perfect for walking, running, or biking - this home offers both comfort and convenience in a peaceful setting. Part of a split-level bungalow, this newly renovated unit features large above-grade windows that bring in plenty of natural light, giving it the feel of a main-floor space rather than a basement. Offering approximately 1,000 square feet of living area, it includes a modern kitchen with new appliances, stylish flooring throughout (no carpet), and a large primary bedroom with direct access to the bathroom. You'll also enjoy the privacy of your own ensuite laundry and the bonus of a large storage room, a rare find in rental properties. One parking spot is included.Located close to schools, major amenities, transit, and the waterfront, this home is move-in ready and ideal for those seeking a bright, modern space in a great neighbourhood. AAA tenants only. Non-smokers. (id:60365)
9 - 3610 Mcnicoll Avenue
Toronto, Ontario
Fully Renovated, Current Luxury Ladies Wear Clothing Store, Previously used as a Modern Medical Facility At Markham Mcnicoll Medical Centre. Exposed To Busy Markham Rd & 2 Entrance, Reception, 2Wrs, Laundry. CCTV, Data Cable In Place. Perfect For Medical Or Medical Ancillary Services. 2 Medical Buildings Beside For High Patient Traffic, Kitchen. Perfect To Build Your Practice. Medical Exclusivity Inc. Ample Free Parking Extras: Busy Plaza With Dentists/ Orthodontist/3 Optometrist/Dermatologist/Physio/Pharmacy. Mezzanine Floor Can Be Constructed To Increase Sq Ft. Signage Rights On The Markham/Mcnicoll Junction. Many Other Uses of The Unit Available. Commercial CONDO Property. (id:60365)
2037 Yonge Street
Toronto, Ontario
Prime Yonge Street Mixed Use Commercial/Residential 5 mins. walk to Eglinton or Davisville stations. Can be purchased together with 2035 Yonge Street providing for a rare opportunity of 33 feet of retail frontage on Yonge St. High income area surrounded by successful long time retail institutions. 1300 square feet of retail with 10 ft. ceilings on main floor, 1000 square feet on second floor with 9 ft. ceilings and an 800 square feet newly completed excavated and underpinned basement with 8 ft. ceilings. Future potential to be sold as part of a high-rise assembly. Building to north and south already owned by a developer. Upstairs one bedroom apartment with rear roof deck could be converted to office or retail space. Convenient real lane access for deliveries. Recently renovated and upgraded. (id:60365)
312 - 18 Yorkville Avenue
Toronto, Ontario
Welcome to Suite 312 at 18 Yorkville Ave, nestled in the heart of Toronto's most prestigious and vibrant neighborhood. This spacious 1+1 bedroom condo offers 916 sq. ft. of well-designed living space and includes a parking spot and storage locker--an exceptional value in Yorkville. The unit is filled with natural light and overlooks a quiet, tree-lined courtyard. The modern kitchen boasts granite countertops, stainless steel appliances, and ample storage. Step outside and enjoy Yorkville's world-class lifestyle-just moments from designer boutiques, fine dining, cafes, art galleries, the ROM, and Bloor-Yonge subway station. The building offers premium amenities including a fitness center. rooftop garden, party room, and 24-hour concierge. Ideal for professionals, first-time buyers, or investors seeking a high-demand location. A rare opportunity to own in one of Toronto's most sought-after addresses! (id:60365)

