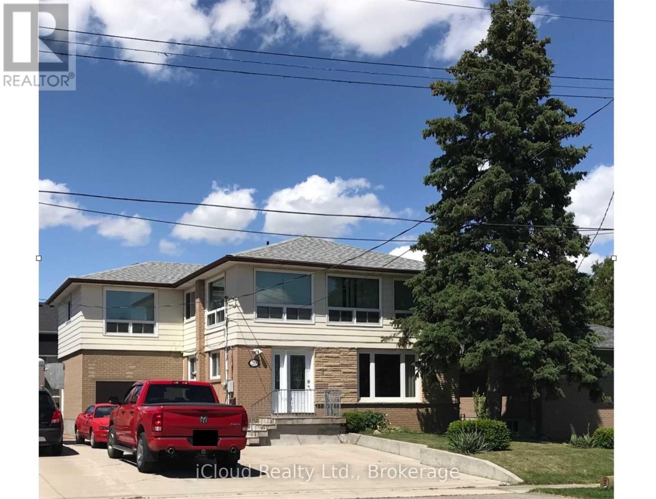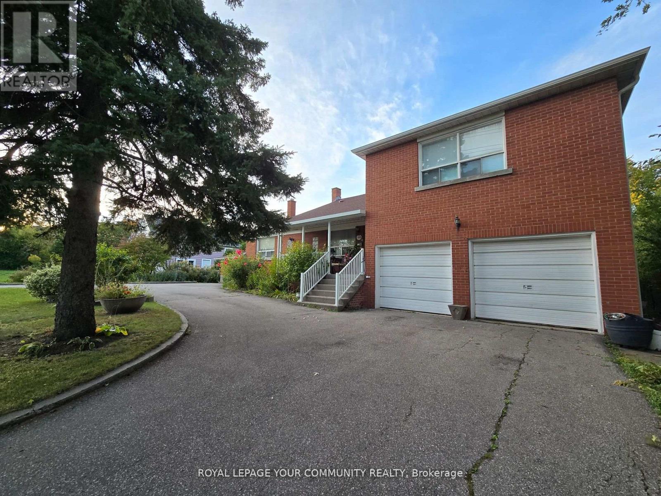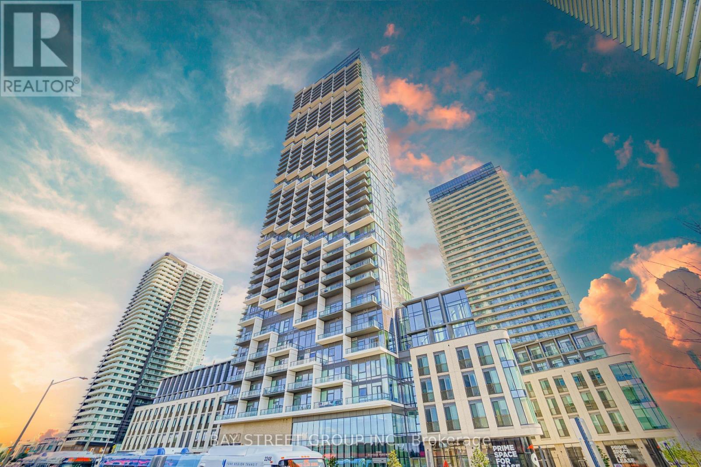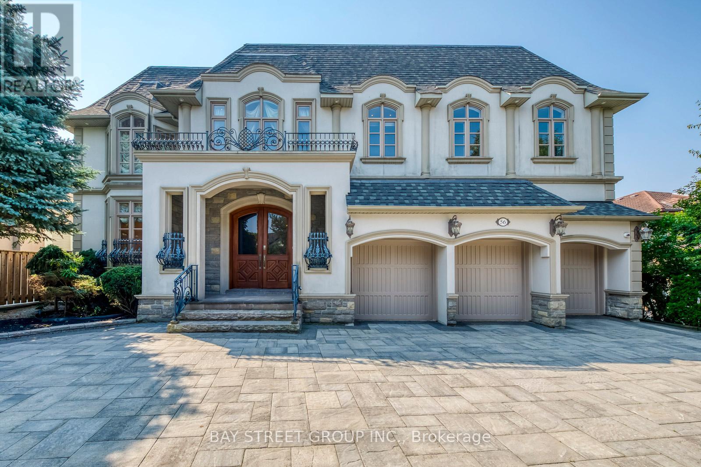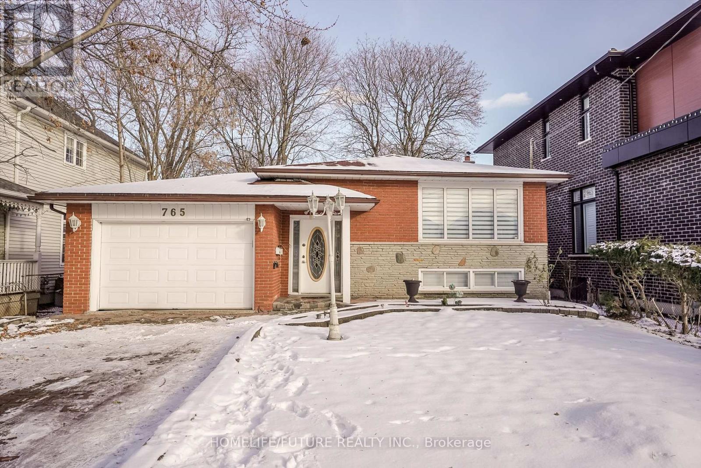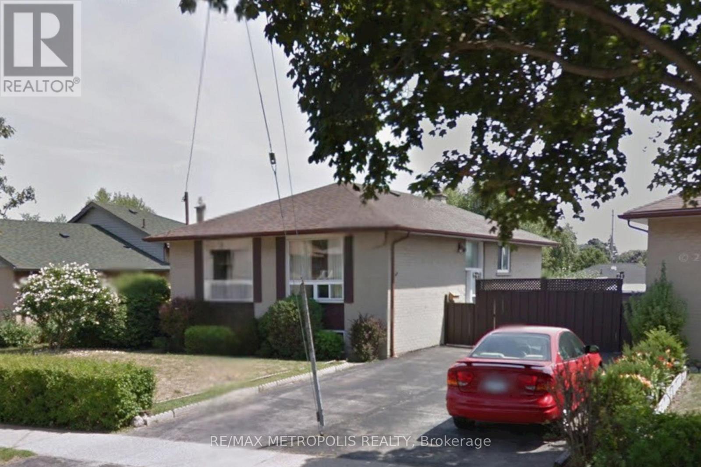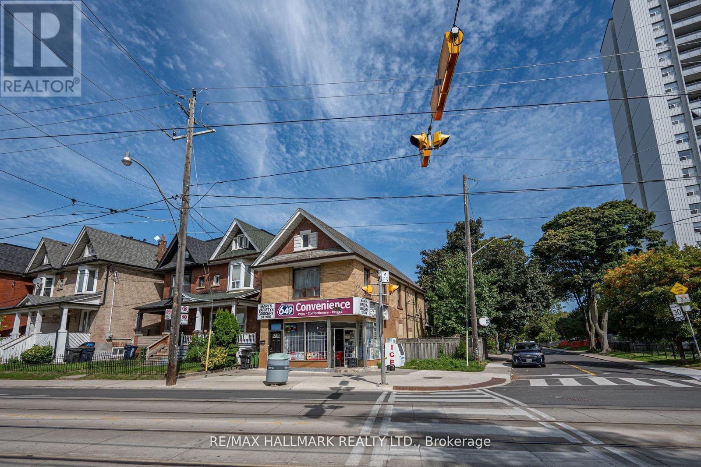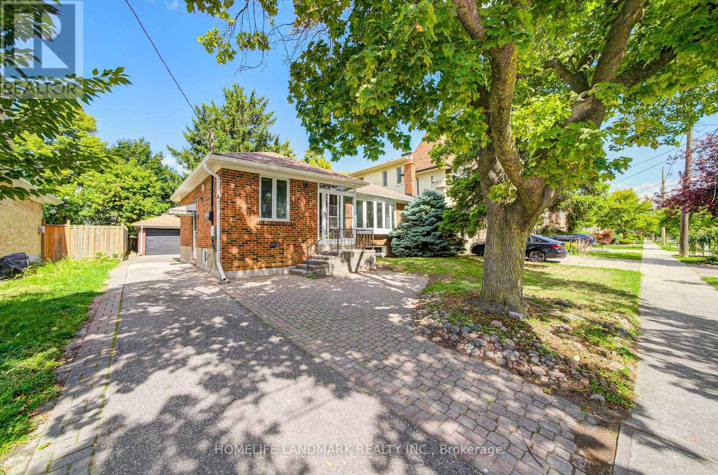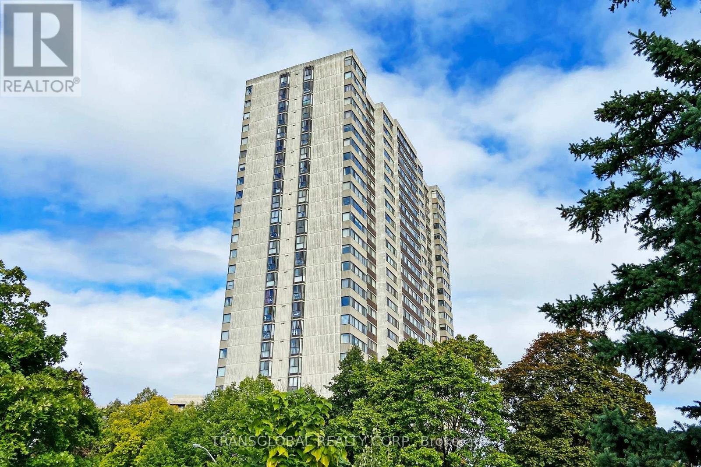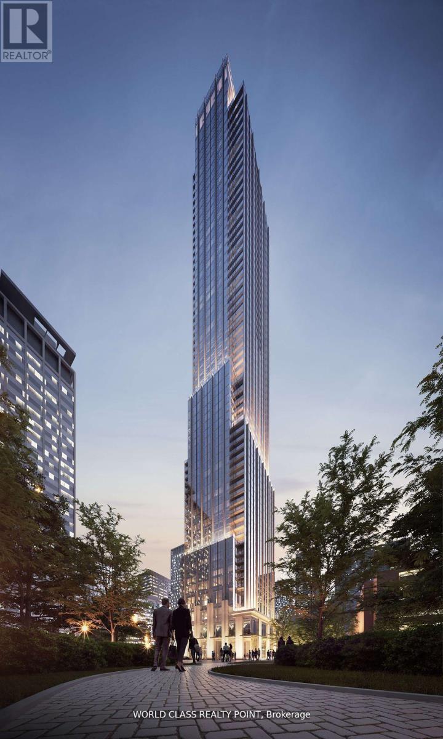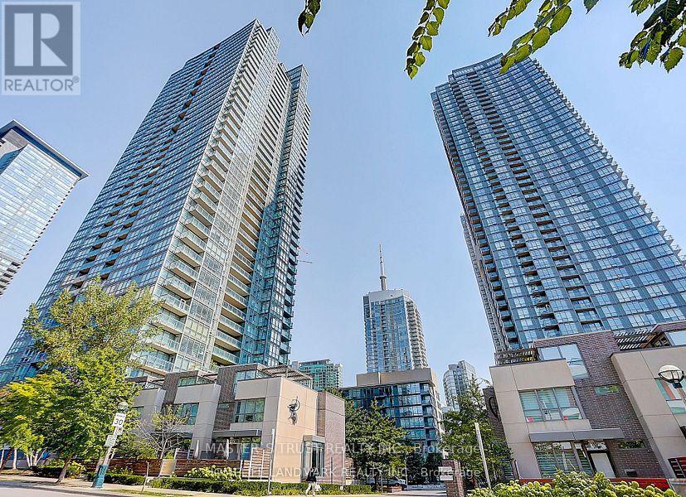29 Langstone Crescent
Halton Hills, Ontario
Located in a mature Georgetown neighborhood, this legal duplex delivers impressive income potential and long-term growth prospects. Offering 10 bedrooms above grade and more than 2,000 square feet of living space, this property is ideal for investors seeking strong cash flow and multiple rental configurations. Can also be used for extended family! Positioned near the heart of town, it is just an eight-minute drive to the Georgetown train station and a 10-minute walk to shops, and amenities-making it highly attractive to prospective tenants. The property currently produces a positive ROI with stable, long-term tenants who are willing to remain, ensuring immediate returns. Additionally, the spacious Layout provides an opportunity to enhance rental income through renovations or by accommodating larger tenant groups. The basement adds approximately 560 square feet of partially finished space, including two additional washrooms requiring final completion-offering further potential to increase unit value and rental rates. Upgrades include shingles(2017), vinyl windows less than 15 years old, and laminate flooring on the second floor (2014) and main floor (2015). Licensed as a boarding and lodging establishment since 1991, this property also benefits from a driveway updated in 2013 with furnace and A/C updated 2023. With strong financials, ongoing tenant demand, and multiple value-add opportunities, this duplex stands out as a rare high-yield investment in one of Georgetown's most established areas. (id:60365)
1205 - 105 Oneida Crescent
Richmond Hill, Ontario
Welcome To Era Condominiums, The Dawn Of A New Era In Richmond Hill. The Epitome Of Sophisticated Urban Living, 2 Soaring Towers Rise Over The Majestic Podium Overlooking Spectacular Views Of The Neighborhood. Era Is Part Of Pemberton's Iconic Master-Planned Community At Yonge Street And Highway 7, Just Steps From Everything You Love. Large 860 sq ft Corner Unit Features 2 Bed, 2 Bath W/ 2 Wrap-Around Balconies. N/E Exposure. Parking & Locker Included. (id:60365)
100 Langstaff Road
Richmond Hill, Ontario
Welcome to the golden opportunity of South Richvale! This property is a true oasis, offering endless potential to bring your dream home to life surrounded by the beauty of nature - a landscape of mature trees, fruit trees, an endearing curb appeal, and a lush perimeter. The value of this property goes above and beyond! Conveniently located and nestled in one of the best neighborhoods of Richmond Hill nearby major highways, transit systems, necessities, amenities, delectable restaurants and close to Mackenzie Health Hospital and Hillcrest Mall. Once a flourishing farm, it retains its charm with existing greenhouses, a peaceful atmosphere, and expansive land ready for revitalization. Whether you envision a custom build or preserving the homes nostalgia, it's ready for the next chapter to match your lifestyle. Grow your family roots in one of Richmond Hill's most sought-after neighborhoods; your next home awaits! (id:60365)
4512 - 1000 Portage Parkway
Vaughan, Ontario
Welcome to your new urban retreat in the vibrant Vaughan Metropolitan Centre. This thoughtfully designed one-bedroom, one-bathroom condo spans 478 sq ft of impeccably appointed living space, featuring 10' flat ceilings and expansive wall-to-wall windows that frame sweeping city vistas. The open-concept layout maximizes every square foot, while wide-plank laminate flooring and high-end finishes set a contemporary tone throughout.The gourmet kitchen is a showcase of modern elegance, with quartz countertops, integrated cabinetry, and built-in stainless-steel appliances. The sunlit bedroom boasts oversized windows, a double closet, and direct access to your private 105-sq-ft balcony-perfect for morning coffee or evening unwinding with an unobstructed panorama.Experience upscale convenience in a lobby furnished by Hermès, and take advantage of premier amenities: a 24-hour concierge, two-level fitness centre with an indoor running track, cardio zone, squash and basketball courts, rooftop pool, yoga studios, and business meeting rooms. With the Vaughan subway and VMC bus station at your doorstep and easy access to Hwy 7, 407, and 400, you're minutes from York University, Vaughan Mills, Costco, IKEA, YMCA, the City of Vaughan Library, and major financial and professional institutions. Don't miss this stylish and move-in-ready home-schedule your viewing today! (id:60365)
56 Winchester Lane
Richmond Hill, Ontario
Prestigious South Richvale luxury awaits in this custom-built, two-storey detached residence at Yonge and Hwy 7. With over 8,000 sq. ft. of exquisitely crafted interior space, this executive home offers six plus one bedrooms, eight baths and a three-car garage set behind an elegant circular driveway. Step through grand limestone-floored foyer into a cathedral living room, where soaring ceilings and wrought-iron staircase frame an atmosphere of refined sophistication. Ten-foot ceilings on the main level flow seamlessly into a chefs dream kitchen appointed with granite counters, premium cabinetry and adjacent breakfast areaperfect for both intimate gatherings and formal entertaining. Rich hardwood floors lead to a fully appointed home office, formal dining room and powder room with exquisite detailing. Upstairs, nine-foot ceilings crown each bedroom wing. The sumptuous master suite is a private sanctuary, complete with a cozy sitting room, dual his-and-hers walk-in closets and a private terrace overlooking the south-facing backyard. Each additional bedroom enjoys an ensuite bath and ample closet space. Descend to the finished walk-out lower level, where a recreation room, media area and fitness zone extend your living space. Outside, discover a resort-style oasis: a large in-ground pool with poolside cabana, interlocked patio and manicured gardens, all framed by a south-facing exposure for maximum sun. Every detail of this home reflects superior craftsmanship and timeless elegance. Ideally located in one of Richmond Hills most coveted neighbourhoods, this estate offers unparalleled luxury living. (id:60365)
Main - 765 Morrish Road
Toronto, Ontario
Available Immediately. Welcome To This Beautiful 1205 Sq/F , 3 Bedroom Bungalow Situated On A Large Lot. Excellent Location In The Highly desirable Highland Creek Neighborhood. This Home Features A Bright & Spacious Bedrooms, Large Living & Dining Area, & Updated Kitchen With Ample Cabinetry. Enjoy the Convenience of a 1.5 Car Garage & Long Driveway With Ample Parking For Multiple Vehicles. Located Minutes To University of Toronto Scarborough Campus, Centennial College, Pan Am Sports Centre, Highway 401, Shopping And All The Amenities. Newly Painted & New Flooring. (id:60365)
Bsmt - 23 Mountland Drive
Toronto, Ontario
Welcome to 23 Mountland Dr, a charming basement unit nestled in one of Toronto's desirable neighbourhoods. Upgraded kitchen w/quartz counter top & Stainless-Steel appliances, 3 large bedrooms and separate laundry ensuite. Located in a highly connected Scarborough neighbourhood, you're just minutes from Highway 401, Centennial College, UTSC, and all major amenities. With TTC at your doorstep, plus nearby parks, top schools, and shopping, this home makes daily living effortless. Perfect for families, students, or professionals seeking a bright, modern, and well-connected place to call home. (id:60365)
675 Broadview Avenue
Toronto, Ontario
__________GREAT OPPORTUNITY TO PURCHASE THIS 2-Storey Detached/Freestanding Commercial + Residential Building With 4 Parking Spaces At Rear Of The Building__________ Located Right Near The BUSY VIBRANT PRIME Corner Of Riverdale/Danforth Vicinity________ A Well Established Area Surrounded With Houses & Many Many High-Rise Apt Buildings Steps Away Yielding Lots of Foot Traffic___________ Short Walking Distance to The Broadview/Danforth Subway Station, Parks, Cafes, Restaurants, Shops ______________ATTENTION! NOTE.....Purchase This Property As Package With BONUS! Including The Well-Established Independent Convenience Store With No Franchise, No Loyalty Fees But Making Great Profits. What A Fantastic Opportunity To Own The Building & Run A Profitable Business! Take Action Now!!! Be Your Own Boss!!!! So Many Potential To Expand, Develop, Build With This Multi-Use/Mixed-Use Property_______________ The Existing Features Of The Building As Store W/Apt Above As A Spacious 1 Bedroom, 1 Bath, LR/DR Combined With An Open-Concept And A Walk-Out To A Balcony/Separate Entry. No Existing Tenant. (id:60365)
176 Mckee Avenue
Toronto, Ontario
Renovated 3+1 bedroom with two washrooms house located in the Earl Haig SS & Mckee PS district. Features hardwood floors, brand new updated kitchen with a washer and dryer. New baths and with a large familly room which with large windows. Separate basement entrance with another set of washer and dryer. Big deck with a indoor parking and three outdoor parkings. Quick Access to highways and minutes to subway and bus station. Welcome new comers and small family. (id:60365)
2801 - 80 Antibes Drive
Toronto, Ontario
Spacious and renovated 2-bedroom plus solarium condo on the 28th floor in North York; bright, west-facing unit with beautiful sunset views; laminate and tile flooring throughout; built in closets and crown moulding; stainless steel appliances and granite countertops; the large solarium is ideal for a home office and the oversized in-suite laundry can be converted into a second bathroom as done in other units; TWO underground parking spots, bike storage and a free underground carwash; well-maintained building with a modern lobby, updated elevators and hallways, evening security, sauna, weight room, table tennis and a party room with board games/chess; maintenance includes water, electricity, AC/heating, Upgraded Rogers TV with movies on demand and internet; direct access to the Finch Corridor for cycling and jogging; steps to TTC; close to Finch Station and York University; quiet neighbourhood surrounded by large parks with mature trees, trails, horse stables, soccer fields, cricket field and a dog park; steps to Antibes Community Centre (free for residents) with pool, tennis court and indoor basketball. (id:60365)
3407 - 11 Yorkville Avenue
Toronto, Ontario
Brand New Never Lived 2 Bedroom 2 Bathroom Corner Suite (793 SQFT) with Parking and Locker at the iconic 11 Yorkville Avenue, a 62-storey architectural masterpiece developed by RioCan, Metropia, and Capital Developments in one of the worlds most prestigious luxury districts. Featuring a modern open-concept layout, this sophisticated residence includes built-in Miele appliances, a marble kitchen island with a wine fridge, a spa-inspired vanity, and a private locker. Soaring floor-to-ceiling, wall-to-wall windows and high ceilings fill the suite with natural light, creating a bright, airy ambiance. Perfectly positioned in a AAA location, just steps from Bloor-Yonge Subway Station, and within walking distance to the University of Toronto, Toronto Metropolitan University, Rotman School of Management, and Quest Language Studies, its an ideal home for students, faculty, and professionals. Enjoy proximity to Canadas top hospitals, major business districts, luxury boutiques, fine dining, and Michelin-starred restaurants, with cultural and entertainment destinations like the Royal Ontario Museum, Phoenix Concert Theatre, and Mattamy Athletic Centre just moments away. The neighborhood is defined by its international luxury retail, vibrant nightlife, and top-tier hotels like the Four Seasons and The Hazelton. With a perfect Walk Score of 100, access to Kensington Market for fresh produce, and nearby green spaces like Harold Town Park, Jesse Ketchum Park, and Asquith Green, this location blends lifestyle and convenience. Residents also enjoy world-class amenities including heated and cold infinity-edge pools, an elite fitness centre, spa facilities, rooftop Zen garden with BBQ lounge, business centre, wine dining room, Bordeaux lounge, guest suites, visitor parking, and a grand double-height lobby with 24-hour concierge, offering the ultimate luxury living experience in the heart of Toronto. (id:60365)
2102 - 15 Fort York Boulevard
Toronto, Ontario
Fabulous Downtown City Place Condo! One Bedroom Plus Den With Balcony. One Parking Included. This Sun Filled Suite Has Beautiful Lake And City Views. Laminate Floors, Granite Counter In Kitchen And Bathroom. Walking Distance To All Amenities. (id:60365)

