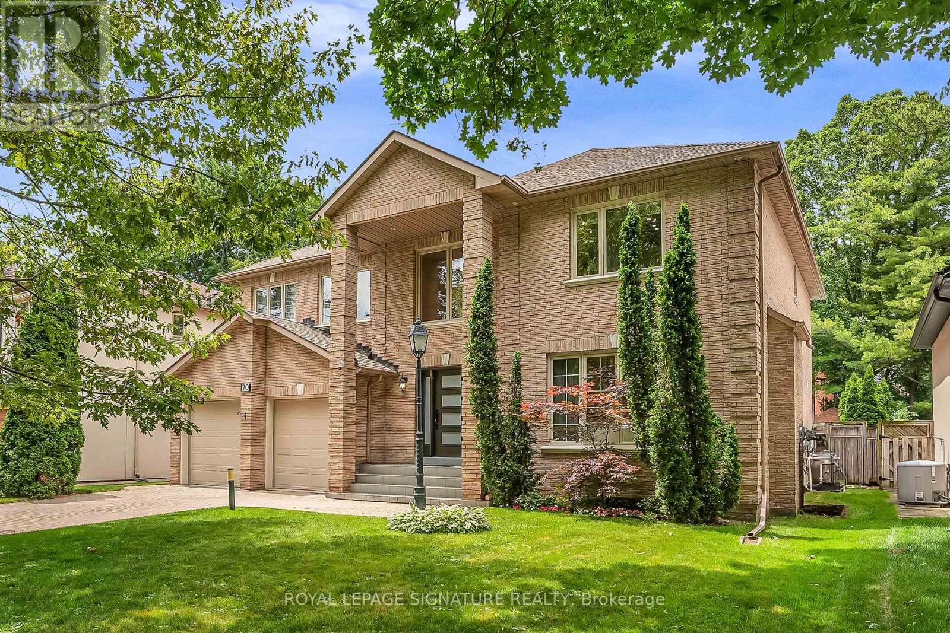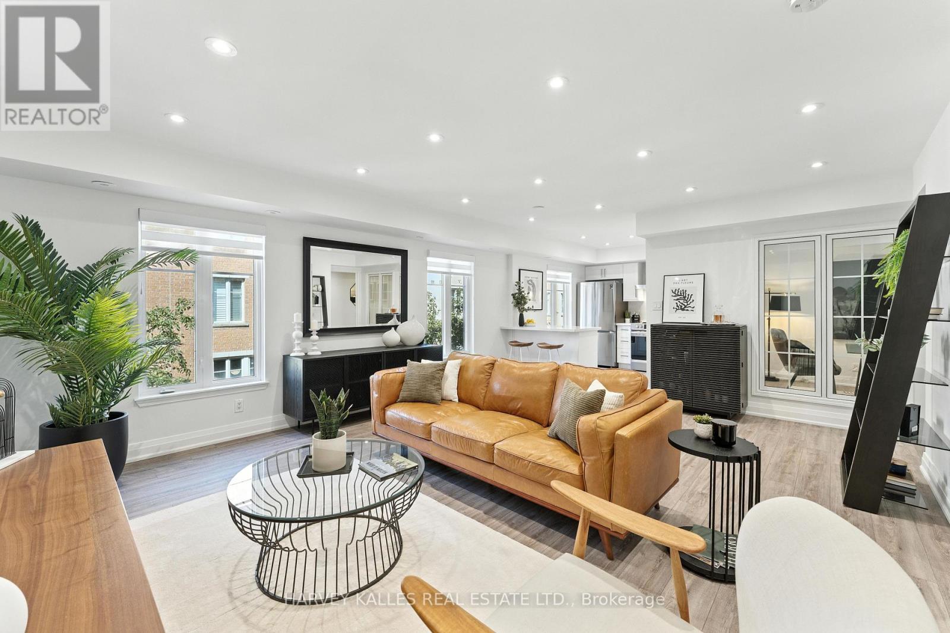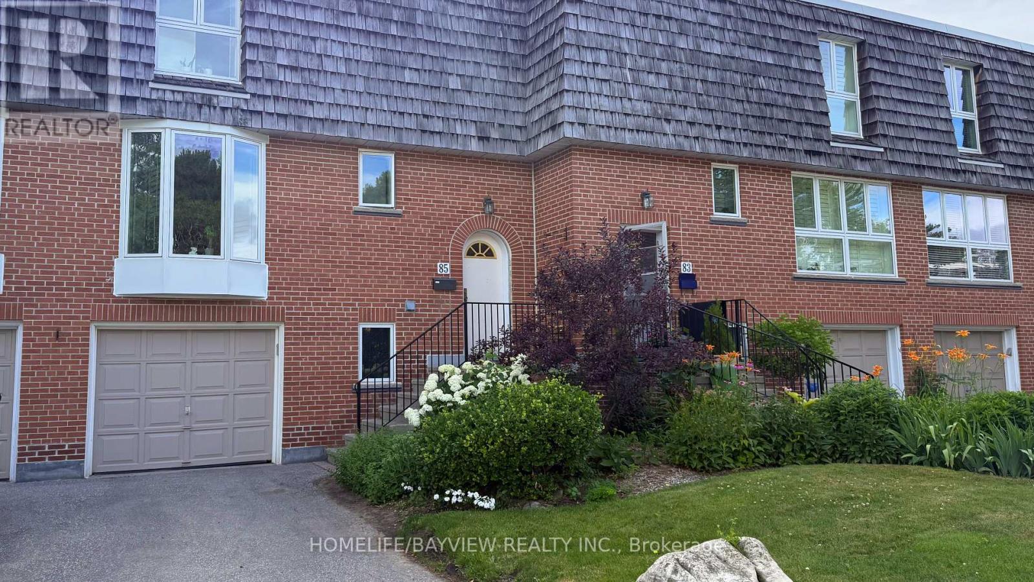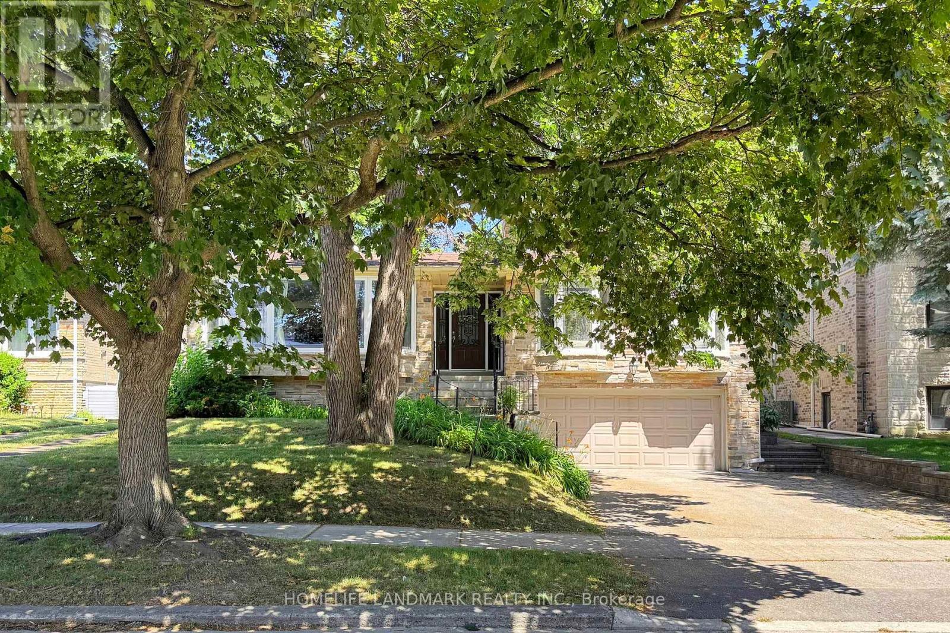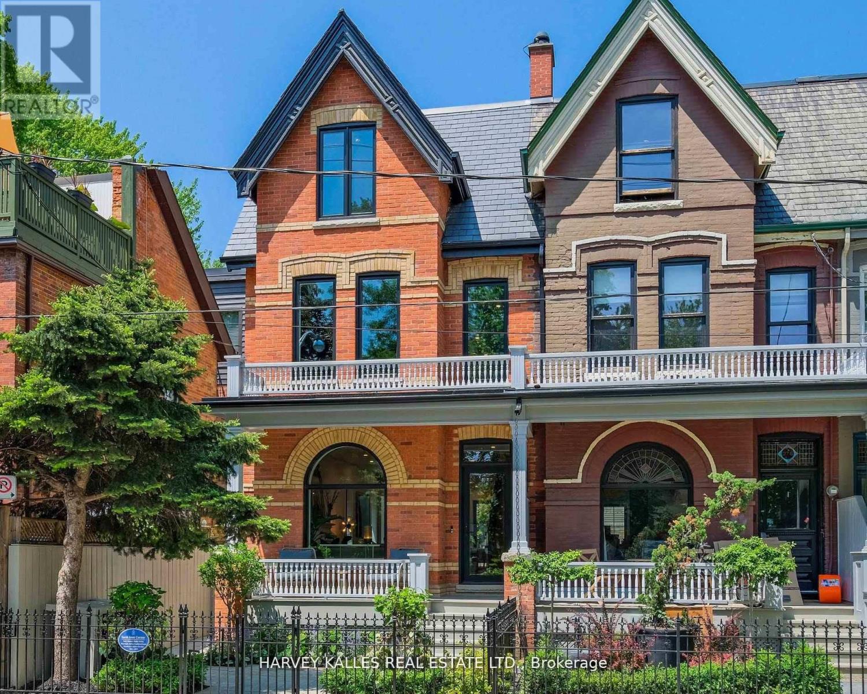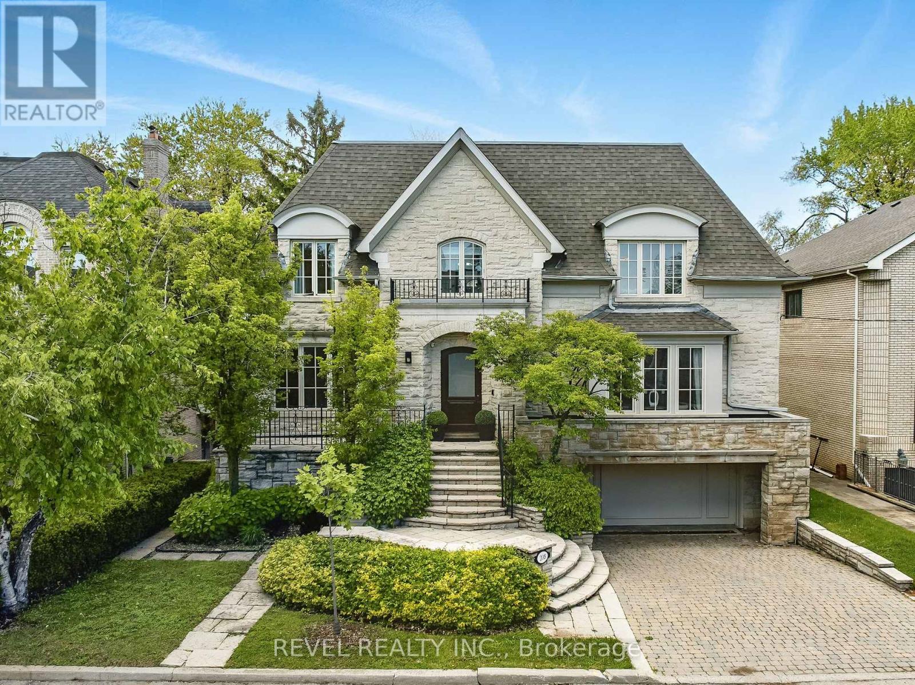310 - 863 St Clair Avenue W
Toronto, Ontario
The Ultimate in Modern Living at Monza Condos! Live the urban dream in Monza Condos, ideally located in the vibrant St. Clair West and Wychwood Park neighbourhoods. This 843 sq ft suite features two spacious bedrooms, a versatile den, and two full bathrooms, offering unparalleled flexibility for both work and leisure.The open-concept layout invites natural light into every corner, highlighting the chef-inspired kitchen with sophisticated cabinetry and integrated premium appliances, including an induction cooktop, convection oven, full-size panelled fridge, and panelled dishwasher. The den offers the perfect space for a home office, media lounge, or extra guest accommodation. Enjoy the tranquility of your south-facing balcony, offering picturesque views of the lush tree-lined streets below. Monza Condos first-class amenities include a fully equipped fitness centre and an elegant rooftop terrace with sweeping city views, BBQ area, outdoor dining space, and luxurious lounge seating for all occasions. Take advantage of exclusive summer incentives, including discounted pricing, cash back, and an expedited closing process. Secure your place at Monza Condos today and enjoy unparalleled design and an exceptional urban lifestyle. (id:60365)
20 Hurlingham Crescent
Toronto, Ontario
Welcome to Your Dream Home in the Heart of North York! This beautifully maintained, traditional "Shoreh" custom-built family home offers over 5,400 sq. ft. of elegant living space in one of Toronto's most sought-after neighbourhoods. Nestled within the prestigious Denlow Public School and York Mills Collegiate catchments, this spacious residence is perfect for growing families seeking comfort, convenience, and community. Inside, you will find entertainment-sized principal rooms ideal for hosting gatherings, celebrations, or simply enjoying quality family time. The home's thoughtful layout and timeless design provide both functionality and warmth. Step outside to your private backyard oasis, featuring a saltwater in-ground pool with removal child-safe fence, professionally landscaped gardens, new CAC '25 and plenty of space to unwind or entertain. Enjoy easy access to top-rated public and private schools, Edwards Gardens, and scenic walking trails. Commuting is a breeze with public transit nearby and quick connections to the DVP and Highway 401. Minutes from everyday essentials and lifestyle amenities, including The Shops at Don Mills, Longo's Plaza, cafes, dining, and more, this home truly has it all. (id:60365)
326 - 30 Western Battery Road
Toronto, Ontario
Rarely offered, this stunning 2+1 bedroom, 3 bathroom executive townhome is the largest model in the complex, featuring 2,047SF of total liveable space (1,565SF interior plus a 482SF private rooftop terrace). Set in a vibrant, central location with a true neighborhood vibe, this beautifully renovated home offers an elegant and spacious alternative to typical "cookie cutter" condo living. The wide layout is filled with natural light from six west-facing windows and has been thoughtfully updated throughout with high-end finishes and attention to detail. The main floor offers formal living and dining areas, a versatile den that can serve as a home office, third bedroom, or secondary dining room, a stylish powder room, and a stunning chefs kitchen with ample storage, premium appliances, and a breakfast bar. Upstairs, you'll find a generously sized second bedroom, a full 4-piece bathroom, and a convenient upper-level laundry area. The impressive 15' x 17' primary suite features a walk-in closet and a spa-inspired 3-piece ensuite bathroom. Enjoy outdoor living at it's finest on the expansive rooftop terrace, perfect for entertaining, relaxing, or gardening, with open views in all directions. This home also includes a storage locker and a premium underground parking spot located right at the entrance to the garage. Move-in ready and truly one of a kind! (id:60365)
85 Crimson Millway
Toronto, Ontario
Welcome to Your Urban Oasis in Bayview Mills, Located in the Prestigious York Mills Area. This beautifully renovated 3-bedroom Townhome is tucked away in a lush, quiet, and family-friendly community. With a functional layout, generous natural light, and fantastic outdoor space, this home offers the perfect balance of comfort and convenience.Enjoy serene, private views from the main floor balcony and the walk-out basement patio, surrounded by well-maintained landscaping. Offering 1,444 sq. ft. of above-grade space, plus a finished basement, a private driveway, and an attached garage this home delivers the freedom of freehold living with the ease of a condo lifestyle.Located in a top-rated school district, the neighborhood is peaceful, walkable, and ideal for families, with nearby trails and a community pool.Recent upgrades include: New hardwood floors throughout Updated kitchen with modern cabinets & appliances (fridge, oven, microwave, dishwasher, washer & dryer) Renovated bathrooms, including a new primary en-suite Modernized powder room on the main floor Fresh paint throughout Upgraded stairs, railings & door hardware Smoothed ceilings with stylish pot lights This move-in-ready home offers not just space, but a lifestyle. Discover your next chapter on Crimson Millway. (id:60365)
61 Whittaker Crescent
Toronto, Ontario
Elegant 4-Backsplit detached home in Prestigious Bayview Village. This beautifully maintained home, offering 2,522 sq. ft. above grade in the highly sought-after Bayview Village neighbourhood. This spacious home features stunning hardwood floors, crown molding, and pot lights throughout, creating a warm and inviting atmosphere. The bright and airy living and dining rooms are perfect for entertaining, highlighted by a large bay window that floods the space with natural light. The modern designer kitchen boasts stainless steel appliances, marble countertops, and a cozy breakfast area.The upper level features three generously sized bedrooms, including a primary suite with a private 4-piece ensuite. The ground floor offers two additional bedrooms with large windows and a family room with a walkout to the backyard, ideal for multi-generational living or hosting guests.The finished basement features a laundry area, a secondary kitchen, and a convenient walk-out access from the garage.Prime Location:7-minute walk to the subway and community center, Steps to Elkhorn P.S; In the top-ranked Earl Haig S.S district; Close to shopping centers, parks, and easy access to Highways 401 & 404. Don't miss this exceptional opportunity to own a versatile and charming home in one of Torontos most desirable neighbourhoods. (id:60365)
274 Carlton Street
Toronto, Ontario
Known as one of the "Painted Ladies, this end-row Victorian has undergone an award winning exterior restoration and its interiors brought back to the studs for a renovation to the absolute highest standard. Located on one of the best blocks in Cabbagetown, this 3-storey home is complete with a highly coveted 2 car garage (with ability to add lifts) and a legal lower level apartment for additional income or extended visits. The main floor establishes a jaw-dropping first impression with its soaring ceilings, abundance of light through oversized windows and luxurious details including an 18th century reproduction marble fireplace mantle. The second floor has three generous 'king-size' bedrooms and two gorgeous designer bathrooms. The third floor is fully dedicated to the primary suite, where you are first welcomed into a light-filled bedroom, the ideal place to wake up with views of the lush green gardens and a balcony to enjoy your morning coffee. Through a pocket door you enter a dazzling and luxurious primary ensuite, with inviting heated floors and multiple oversized skylights including inside the double rainfall shower. The south side of this primary suite hosts a spectacular walk-in closet, with custom California closets, and a secondary set of laundry machines for ultimate convenience. Only minutes to the financial district, in close proximity to the best schools in the city and walking distance to Riverdale Park, this is the ideal urban family home. (id:60365)
53 Wedgewood Drive
Toronto, Ontario
Solid Bungalow situated on a prime 50 x 120 ft lot, well cared for by the same owner since 1967. This well-maintained and spotless home is located in a sought-after neighbourhood surrounded by multi-million dollar properties.It boasts bright and spacious open-concept living and dining rooms filled with natural light, a welcoming eat-in kitchen, and three generously sized bedrooms. Gleaming hardwood floors throughout the main level, adding warmth and character.The finished basement is bright with many above-grade windows featuring a separate entrance, a second kitchen, a family room, and a large recreation room. Great potential for a rental unit/nanny suite or re-built. Ideally located just steps to the TTC, Yonge Street, shops, cafes, restaurants, top-rated schools, and a wide range of amenities. (id:60365)
325 - 32 Stadium Road
Toronto, Ontario
Live, work, and play by the water at South Beach Marina Townhomes! Welcome to this rare, completely renovated, end-unit gem offering over 1,100 sq ft of stylish, sun-drenched living in one of Toronto's most coveted waterfront communities. This beautifully renovated 2-bedroom, 2-bathroom town blends modern design with lakeside tranquility, presenting a meticulously renovated, modern Scandinavian masterpiece from top to bottom, redefining luxury with premium white oak engineered hardwood floors, a bespoke white oak staircase and railings, exquisite imported Italian terrazzo tiles, designer plumbing and light fixtures throughout, and a sophisticated stone fireplace surround. The chef-inspired kitchen boasts fully custom Shaker style cabinetry, sleek stone counters, herringbone tile backsplash, premium stainless steel appliances including a full-size French door fridge, GE Modern Cooktop, and high-end front-load stacked washer and dryer, all perfectly tailored for the modern urban lifestyle. Retreat to your spacious primary suite featuring his and hers closets and a spa-like ensuite with a double vanity and luxurious finishes. Natural light pours through every level with soaring 9-ft ceilings and large windows, leading to a private rooftop terrace, over 250 sq ft of outdoor bliss ideal for BBQs, chardonnay sipping, sailboat watching or stargazing. Step out your door to the waterfront trail for endless outdoor activities amidst parks, marinas, and breathtaking lake views. The location is unparalleled: steps to yacht clubs, Loblaws, LCBO, Farm Boy, the financial district, and even the island airport, plus direct LRT access to Union Station. Rarely does a unit of this caliber become available; it's genuinely one of the nicest in the complex, offering the lifestyle upgrade you've been waiting for! (id:60365)
7 Hayes Lane
Toronto, Ontario
Awesome Location! Luxury Freehold Townhouse for lease. Minutes To Finch Subway Station/401/404. Within a minute to the bus station. Premium Granite Kitchen Counter With Undermount Sink, Upgraded European Porcelain Tile, Lavish Hardwood Flooring, Fireplace In Master Bedroom, Indoor Access To Oversize Garage, Whirlpool Jacuzzi, Distinctive Iron Metal Spindles On Staircase, Gorgeous Kitchen With Walk- Out To Patio. Beautiful Fully Fenced Backyard. All Futurines included. (id:60365)
208 Carmichael Avenue
Toronto, Ontario
An extraordinary opportunity to own a, architecturally designed residence on a premium lot in the sought-after Bedford Park-Nortown neighbourhood. Spanning over 8,000 sq.ft.,of finished living space. This remarkable home was designed by renowned architect Richard Wengle and showcases a grand circular foyer, soaring 10-foot ceilings on the main floor, and stunning library with custom mahogany built-ins and a spectacular indoor swimming pool. The thoughtfully designed layout offers an elegant flow from the open-concept family room to the chef-inspired kitchen, formal dining area, and custom covered terrace-ideal for entertaining. The sophisticated primary suite features dual walk-in closets and a spa-like ensuite. A private elevator provides access to all four levels. The lower level offers two ensuite bedrooms and a dedicated office space. Prime location - steps to top public and private schools, Avenue Road ships and restaurants, and minutes to downtown and Pearson Airport. (id:60365)
371 Hollywood Avenue
Toronto, Ontario
Unique Affordable Custom Home Built In 1998 On A Southern 41' x 128' Lot (~5,252 Sq.Ft), In one of The Most Coveted Pockets of Willowdale East: Hollywood Ave!!! Steps Away From Subway, Ttc, Bayview Village Mall, Park, Trail, Ravine, High Ranked Schools: Hollywood P.S. & Earl Haig S.S. and All Other Amenities! It Features: Over 3,800 Sq.Ft of Luxurious Living Space, Stone in Façade and Bricks in Sides and Back, Oak Hardwood Flooring In Main Floor and also in 2nd Floor Hallway! 9 ft Ceiling in Main Floor! Welcoming 2-Storey Foyer (18 Ft Ceiling Height), Granite Floors In Foyer, Hallway & Kitchen. The Gourmet Kitchen Offers Upgraded Stainless Steel Appliances, Granite Countertop& Backsplash, Recoated Cabinet Doors, A Centre Island With A Dropped Ceiling Feature, And A Bright Breakfast Area With Walk-Out To The Deck And Fenced Backyard. The Open-Concept Family Room Includes A Gas Fireplace, And The Main Level Also Features Formal Living And Dining Rooms, Plus A Private Office. A Skylight Above The Oak Staircase Fills The Upper Floor With Natural Light! Spacious Primary Bedroom Retreat With A 6-Piece Spa-Like Ensuite, W/I Closet, and A Balcony! Three Additional Bedrooms in 2nd Floor, One With A Private 3-Pc Ensuite, and Another 4-Pc Bathroom. The Finished Walk-Out Basement with Above Grade Windows Includes Impressive Living Space With A Large Recreation Room & Wet Bar And Beverage Cooler, Newer Laminate Flooring, A Bedroom Or Potential Theatre Room, A 3-Piece Bath, And A Large Size Combined Laundry & Mechanical Room. Newer Pot Lights Have Been Added Throughout The Main Level, Upper Hallway, Primary Bedroom, And Basement, Enhancing The Homes Warm And Inviting Atmosphere. (id:60365)
2017 - 20 Edward Street
Toronto, Ontario
Sleek & Modern Studio + Den in Prestigious Panda Condos Welcome to this beautifully appointed junior one-bedroom studio at Panda Condos by Lifetime Developments, ideally located at 20 Edward Street in the heart of downtown Toronto. Thoughtfully designed with a functional open-concept layout, this bright and airy suite features a separate sleeping area, soaring 9-ft smooth ceilings, and an oversized private balcony that spans the width of the unit offering an unobstructed east-facing city view with brilliant morning sun. Enjoy premium finishes throughout, including engineered hardwood floors, a designer kitchen by Cecconi Simone with integrated appliances, stone countertops, backsplash, and custom cabinetry. Floor-to-ceiling windows flood the space with natural light, enhancing the modern and inviting atmosphere. The stylish bathroom boasts a deep soaker tub and a rainfall shower head with elegant contemporary fixtures. This is urban living at its finest with a 100 Walk Score just steps to Dundas Square, Eaton Centre, Dundas Subway Station, Toronto Metropolitan University, University of Toronto, hospitals, the Financial District, PATH network, trendy cafes, shops, and restaurants. Residents of Panda Condos enjoy access to outstanding building amenities, including an upcoming T&T Supermarket, party room, lounge, prep kitchen, outdoor BBQ terrace, gym, yoga studio, meeting and study areas, sport court, and private movie theatre. Perfect for first-time buyers, students, or young professionals seeking a bright, well-designed suite in a vibrant, walkable downtown neighbourhood. (id:60365)


