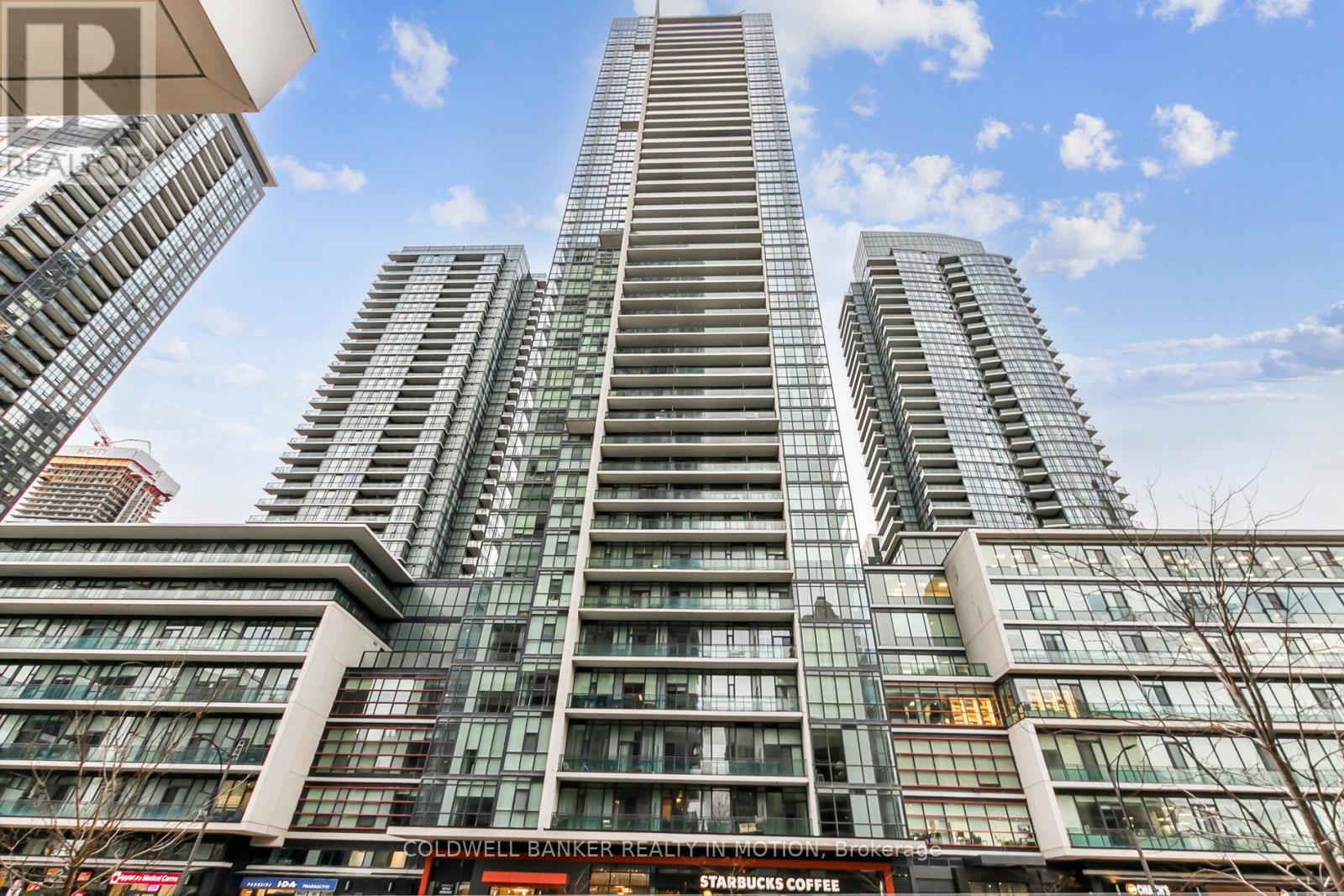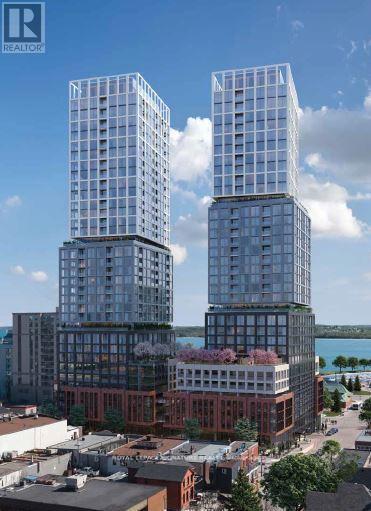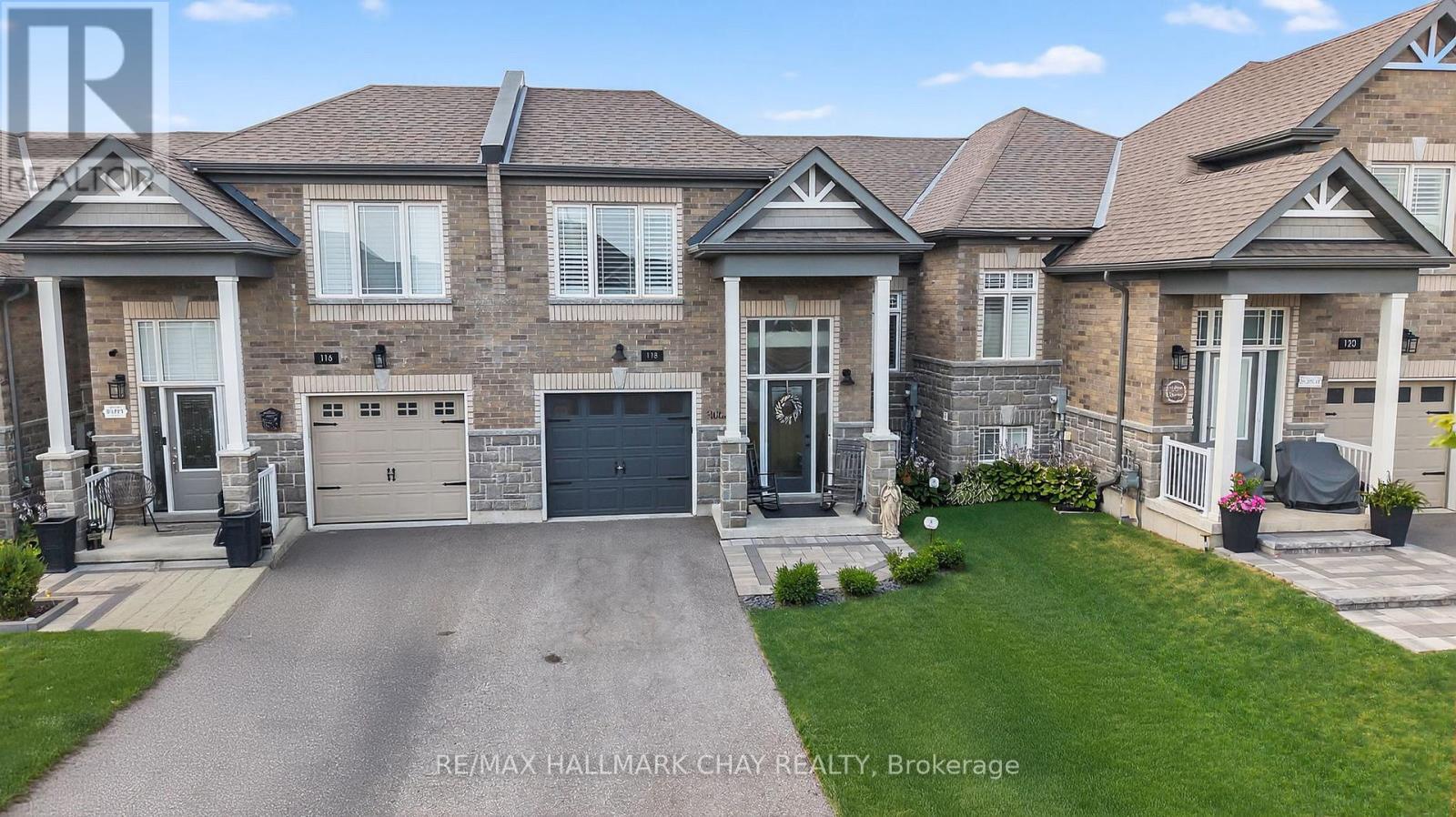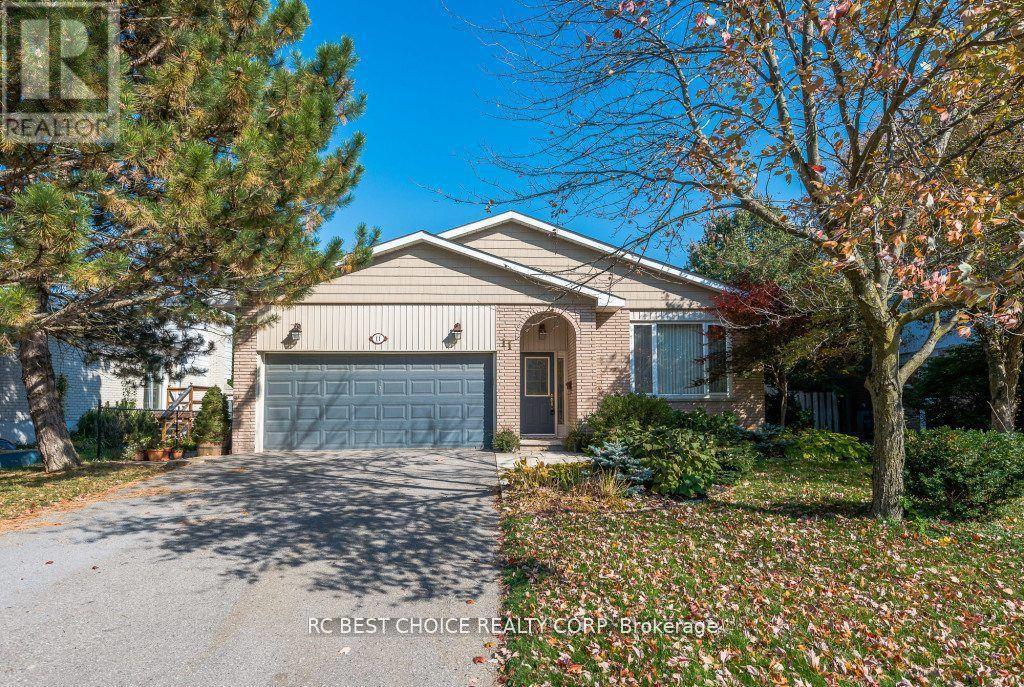28 - 975 Whitlock Avenue
Milton, Ontario
This Gorgeous 2 Story Mattamy Townhome Over 1900 Sqft With 4 Bedrooms and a Den at main level whcih can be used as office,3 Bathrooms Is Located In A Beautiful Desirable Community. This Home Has Laminate Floors Throughout The Main Floor With Upgraded Oak Stairs, A Stunning White Kitchen With A Spacious Island. It Comes With Auto Remote Garage Opener With Access To Home, You're just minutes to Milton Hospital, Milton GO Station, Beaty Library, and steps to YMCA Child Care, Cobban Neighbourhood Park, and major grocery stores like Fresco, Metro, Sobeys, and Food Basics. A must-see! convenient. (id:60365)
1511 - 370 Martha Street
Burlington, Ontario
Very rare large 1 bedroom & 2 bath corner unit!!! Wall-to-wall and Floor-to-ceiling windows with unobstructed views make this unit standout! 700 sqft with Balcony in the exclusive Nautique complex! With views of the lake and easy access to all of Burlington's downtown amenities, this recently constructed one-bedroom apartment is the ideal location to call home. In this safe complex, take advantage of the party room, fitness center, pool, and concierge. This unit features upgrades in the kitchen, living room, bedroom, and both bathrooms, as well as potlights and lights in the builtins. Premium professionally installed high-end window coverings. This condo gives you a special chance to experience the waterfront downtown lifestyle of Burlington, complete with one car parking space, one locker, and one in-unit laundry. Take advantage of the convenient access to the QEW/407/403 by taking a quick drive down Lakeshore, or work from home. Per condo rules, no pets and no smoking. (id:60365)
1102 - 215 Veterans Drive
Brampton, Ontario
Experience elevated living in this stunning 1-bedroom den condo on the 11th floor, featuring a huge balcony with breathtaking, unobstructed views. Just one year old, this modern unit boasts a bright open-concept layout with high-end finishes and ample natural light. The sleek kitchen is equipped with quartz countertops, stainless steel appliances, a built-in dishwasher, an over-the-range microwave, and pot lights for a refined touch. The spacious bedroom offers a cozy retreat, while the versatile den is perfect for a home office or guest space. A stylish 3-piece washroom with premium ceramic tiles and ensuite laundry with a stackable washer/dryer complete the home. This unit also includes one underground parking space and a locker for added convenience. Enjoy premium building amenities, including a 24-hour concierge, a fully equipped fitness center, a stylish party room, and a BBQ area. Situated in a prime location, this condo is just minutes from Mount Pleasant GO Station, highways 410/407/401, and within walking distance of grocery stores, parks, and everyday essentials. Don't miss this incredible opportunity-make this beautiful condo your new home today! (id:60365)
4070 Confederation Parkway
Mississauga, Ontario
Parking spot available immediately. Short term (id:60365)
3401 Aubrey Road
Mississauga, Ontario
Welcome to this beautifully updated all-brick detached home in the highly sought-after Erin Mills community of Mississauga. Boasting over 2,275 sqft of bright and functional living space, this 2-storey gem features 3+2 spacious bedrooms and 3.5 bathrooms ideal for growing families or multi-functional living. The heart of the home is the stunning open-concept kitchen, complete with a large island, cork flooring, and modern LED lighting. It flows seamlessly into the dining area and cozy family room with a fireplace perfect for everyday comfort or entertaining guests. A dedicated main-floor office and a large basement rec room provide flexibility for work, play, or extended family needs. Upstairs, you'll find engineered hardwood floors and stylish new zebra blinds throughout. Step outside to a fully landscaped backyard oasis, complete with a private sauna and spacious deck your personal retreat. Additional features include an attached double garage, double driveway, security cameras, and video doorbell for peace of mind. Just minutes from Erin Mills Town Centre, top-rated schools, parks, golf courses, and major highways (403, 407, QEW), with nature trails and bike paths at your doorstep. (id:60365)
290 Edgehill Drive
Barrie, Ontario
Top 5 Reasons You Will Love This Home: 1) Beautifully landscaped and complete with an irrigation system, this home boasts a spacious back deck featuring a gazebo with a gas fire table, a sunken hot tub under an awning, and stylish privacy fencing, all backing onto a tranquil forest backdrop 2) Enjoy a large eat-in kitchen with a walkout to the deck, perfect for indoor-outdoor living, along with a grand living room filled with natural light from oversized windows and a primary bedroom presenting a convenient semi-ensuite 3) The basement impresses with a generous games or recreation area, an additional bedroom or office space, a full bathroom, and a finished laundry room, adding both comfort and flexibility 4) Benefit from an extra-wide single-car garage that offers plenty of room for storage or hobbies, with the convenience of direct access into the home 5) Meticulously maintained and move-in ready, this property truly shines from top-to-bottom, prepared for you to call home. 1,121 above grade sq.ft plus a finished basement. Visit our website for more detailed information. (id:60365)
1301 - 39 Mary Street
Barrie, Ontario
This brand new 2-bedroom plus den luxury lakefront suite located in Debut Condos offers 824 sq.ft. of well-planned living space designed for comfort and functionality. The open-concept main area provides a seamless flow from the kitchen to the living and dining spaces, leading to a private balcony. The suite includes 2 bedrooms + Den and 2 bath. Kitchen features stainless steel appliances and a spacious layout. Includes 1 underground parking space. Located conveniently steps from Barrie waterfront, GO Transit, restaurants, library, and more. (id:60365)
118 Isabella Drive
Orillia, Ontario
Completely Turn Key, 2019 Built, All Brick & Stone, Bungaloft Townhome In Sought After Orillia! With Over 2,300+ SqFt Of Available Living Space, Welcoming Front Foyer Leads To Open Concept Layout Featuring Elegant Finishes, Rich Hardwood Flooring, 9ft Ceilings, California Shutters, & Large Windows Throughout! Modern White Kitchen Boasts Stainless Steel Appliances Including Gas Range, Quartz Counters, Subway Tile Backsplash, & Large Centre Island With Breakfast Bar Seating. Living Room With Walk-Out To Backyard Deck, & Fully Fenced Private Backyard. 2 Bedrooms On The Main Level Are Great For Guests Or Family To Stay, With Closet Space, & Shared 3 Piece Bathroom! Retreat To The Private Primary Bedroom On The Upper Level, With Double Closets, 3 Piece Ensuite With Tile Flooring, & Additional Linen Closet! Fully Finished Basement Features Cozy Broadloom Flooring, Spacious Rec Room, & Additional Bedroom! Lower Level Laundry Completes The Basement With Laundry Sink & Additional Storage Space. Stunning Curb Appeal With Interlocked Driveway & Landscaped Lot. 1 Car Garage With Inside Access To Front Foyer & Direct Access To Backyard! Plus 3 Driveway Parking Spaces With No Sidewalk! Nestled In An Ideal Location, Close To All Major Amenities Including Costco, Lakehead University, Recreation Centres & Sports Complexes, Walter Henry Park, Hospital, Bass Lake, Provincial Parks, Walking Trails, & Couchiching Lake, Beach, & Golf + Country Club! With Tons Of Activities For The Whole Family To Enjoy, All That's Left To Do Is Move In! (id:60365)
57 Laidlaw Street
Wasaga Beach, Ontario
Discover your perfect getaway with this beautifully renovated home, 1050 sq ft, turnkey home ideally located just a short walk to the sandy shores of Wasaga Beach - Beach 1 and the Walmart plaza. This home is nestled in a peaceful, quiet neighbourhood and located in a cul-de-sac. Enjoy a private, well-landscaped and cozy backyard with lots of shade to enjoy on the hot days outdoors. It features a new 100sq ft shed (2022) and parking space for up to 5 vehicles. This home has modern updates throughout with an addition built in 2021,offering a comfortable and well-design layout allowing for blending comfort and style in a serene natural setting. Whether you're looking an investment property or a personal escape, this turnkey home offer exceptional value in one of Ontario's most sought- after beach communities with Beach 1 redevelopment underway. (id:60365)
11 Emily Carr Street
Markham, Ontario
Welcome to 11 Emily Carr Street, a charming and meticulously maintained family home nestled in the heart of historic Unionville. Located just steps from Main Street Unionville, Toogood Pond, and top-rated Parkview PS and Unionville High School, this spacious 4-bedroom backsplit offers both comfort and convenience. Featuring gleaming hardwood floors, granite countertops, and pot lights, as well as a sun-filled family room with a gas fireplace, this home is perfect for modern living. Step outside to a fully fenced backyard with a large deck and in-ground pool, ideal for summer entertaining. A true gem in one of Unionville's most prestigious neighborhoods, move-in ready and perfect for families seeking location, lifestyle, and charm. With strong renovation development potential and the opportunity for substantial value appreciation in a neighborhood of high-quality homes. (id:60365)
53 Noble Drive
Bradford West Gwillimbury, Ontario
Welcome to 53 Noble Dr, a beautifully updated semi-detached home that truly feels like a detached! Offering over 2,000 sq ft of finished living space, this home has been thoughtfully upgraded throughout, including a brand new basement finished just 2 years ago, complete with a bedroom, full bathroom, and walk-out access to the spacious backyard perfect for in-laws, guests, or future rental potential. The modern open-concept main floor features a custom kitchen with quartz countertops and plenty of cabinetry, flowing seamlessly into the bright living and dining areas, ideal for both entertaining and everyday comfort. Enjoy 3+1 generous bedrooms, 3 full bathrooms, and a cozy family room with fireplace. Outside, you'll find an oversized driveway with no sidewalk, parking for 6 vehicles, and a large private backyard with fresh concrete slab work and new doors recently completed. With a new roof (2020), updated mechanicals, and a home full of light, space, and style this property is a must-see and move-in ready! (id:60365)
28 St. George Street
Georgina, Ontario
Immaculate custom built home located in a very desirable, mature area of many unique built homes by owner with one of a kind design overlooking De La Salle park and Lake Simcoe views. Lovely curb appeal with stone front, covered porch entry and extra-large windows making for beautiful bright spaces. The great room design has a floor to ceiling stone fireplace with a barn wood beamed mantle and walkout from dining room to a covered porch and fenced yard. The open concept kitchen features stainless steel appliances, center Island, quartz counter tops, glass herring bone backsplash and a conveniently located office space. A large open foyer is a focal point to a floating oak staircase leading to the upper level loft family room , 3 generous bedrooms including a primary suite with 5 pc ensuite and spacious walk in closet. Convenient 2nd level laundry. Quartz counters throughout. Attractive upgraded engineered hardwood floors and porcelain tile throughout as well as pot lit ceilings in many areas. Mud room access to the garage. Also included are Rough ins for 3pc bath in basement, alarm system and power for a E-Vehicle in the garage & pot-lit soffits. New paved driveway ordered and will be installed in early September. All this is just steps to beautiful sandy beaches including private Springwood Beach Association at Brule Lakeway, public transit at the corner and all amenities. This one is a beauty! (id:60365)













