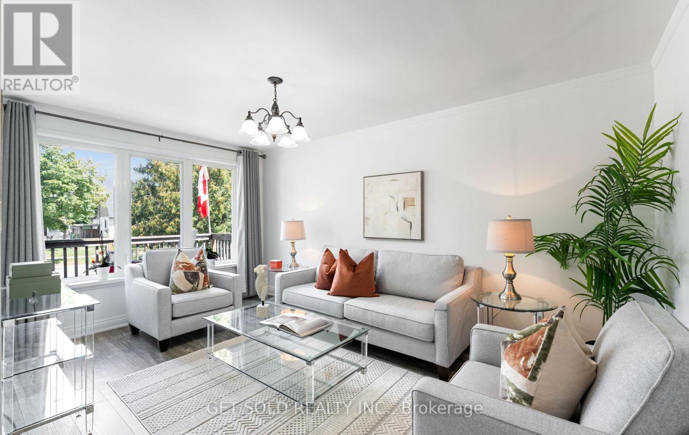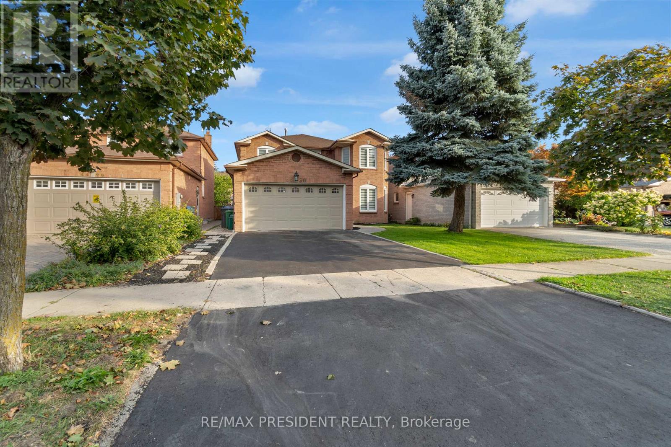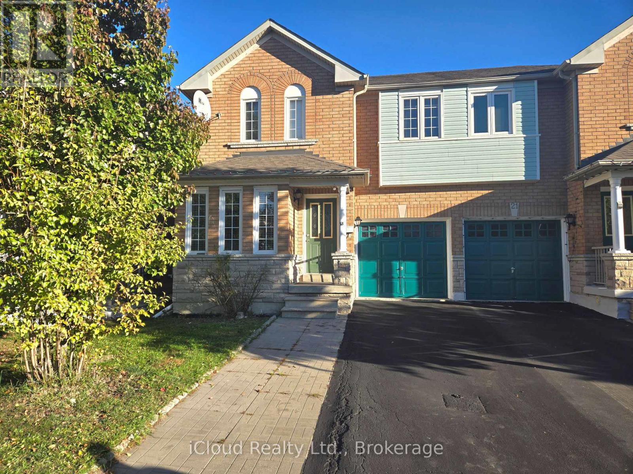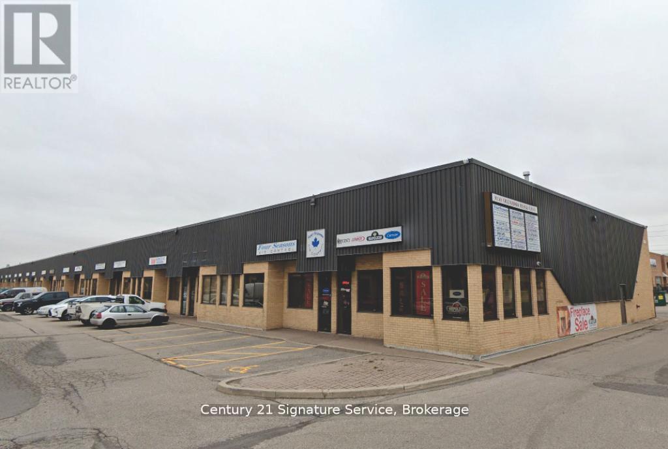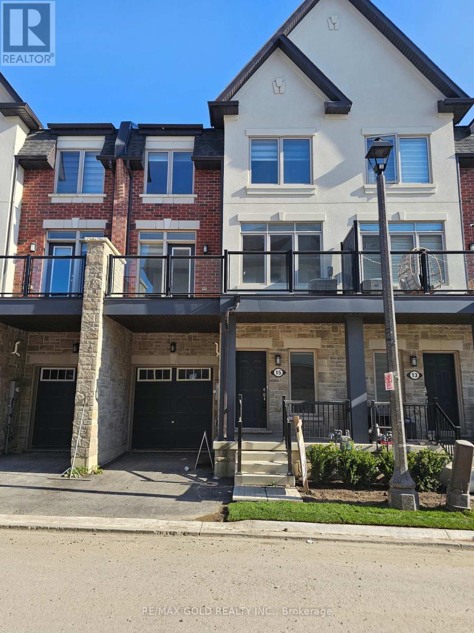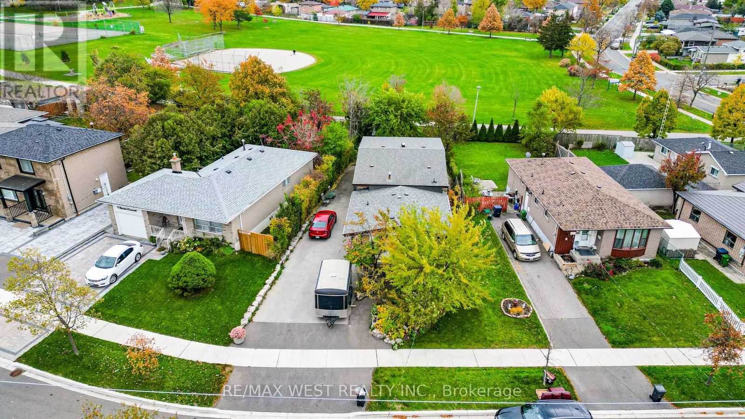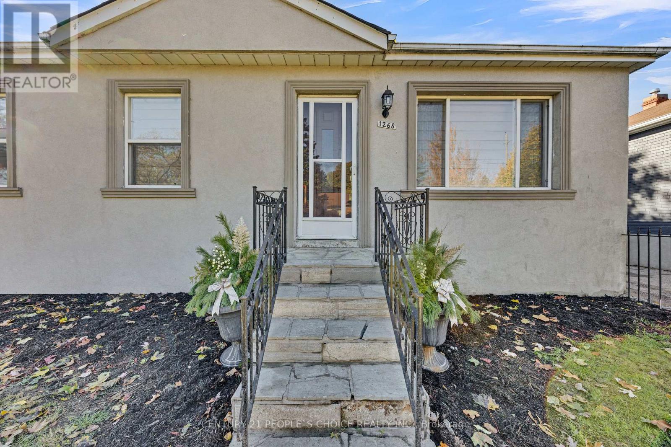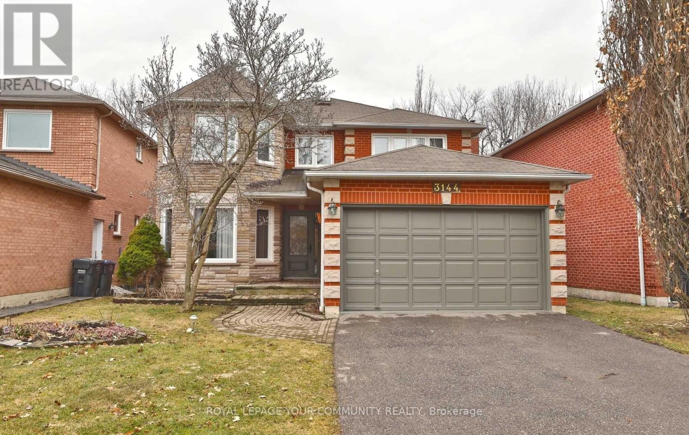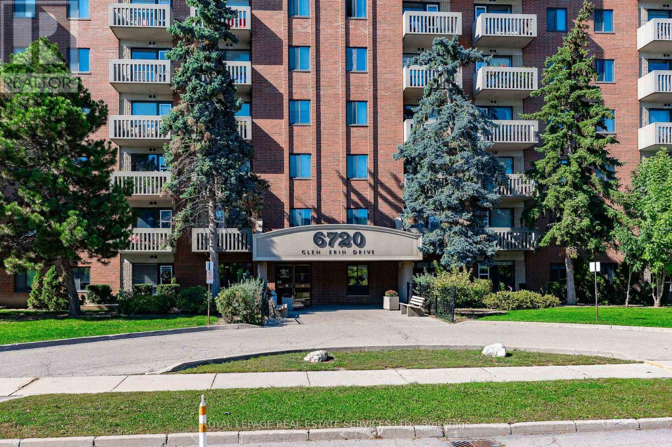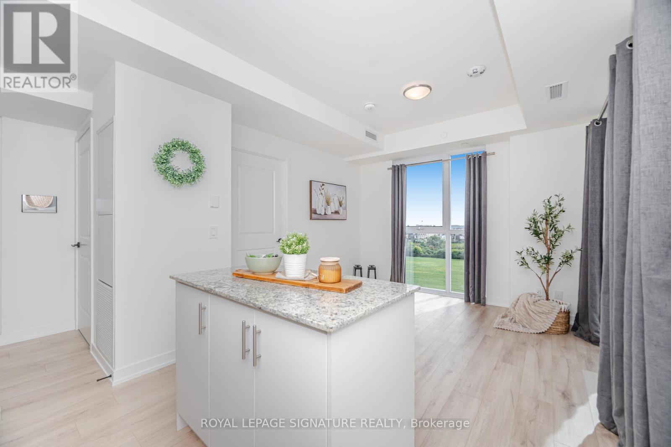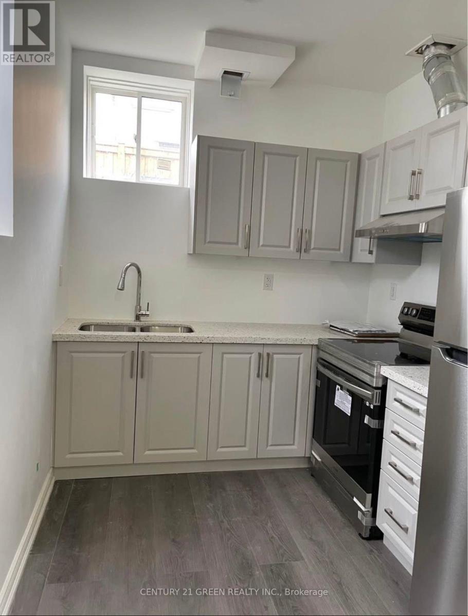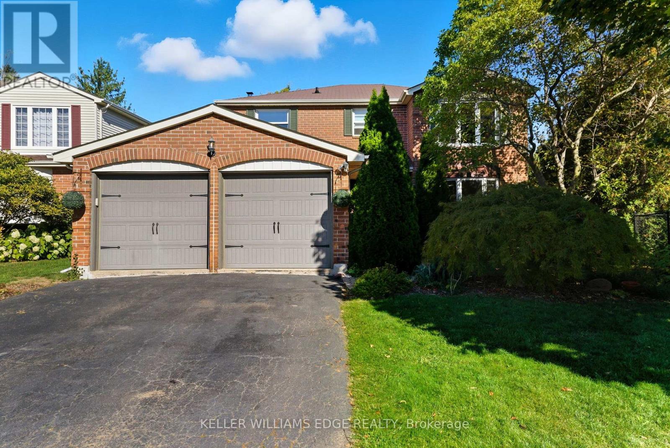24 Huntsmoor Road
Toronto, Ontario
Welcome to 24 Huntsmoor Road, a charming bungalow nestled in a desirable Etobicoke neighbourhood. From the moment you arrive, the inviting front porch and long private driveway set the tone for this welcoming home. Inside, the bright living room with sleek laminate flooring flows into a spacious eat-in kitchen, ideal for family meals and gatherings. Originally a 3-bedroom layout, this home has been thoughtfully converted into 2 spacious bedrooms, but can easily be returned to a 3-bedroom design. The seller may also be willing to complete the conversion, offering flexibility to suit your needs. A full 4-piece bathroom completes the main floor. The finished basement provides a versatile extension of the home, featuring a warm and inviting family room with broadloom flooring, a comfortable third bedroom, a convenient laundry area, and generous storage space. This level offers plenty of flexibility, whether you envision a home office, a playroom, a cozy retreat for entertaining, or a private guest suite. Step outside to discover your own backyard retreat, featuring a large patio and plenty of room for gardening, entertaining, or simply relaxing in the sunshine. With schools, parks, shopping, and transit just minutes away, this home is a wonderful opportunity for first-time buyers, downsizers, or families looking to settle in a friendly community. (id:60365)
4430 Hearthside Drive
Mississauga, Ontario
Welcome to 4430 Hearthside Drive, a beautifully renovated executive home nestled in one of Mississauga's most desirable neighborhoods. Boasting 4 spacious bedrooms and 4 luxurious bathrooms, this home combines modern elegance with practical design perfect for families and entertainers alike. Step inside to find Gorgeous hardwood floors throughout, a show-stopping oak staircase with a designer chandelier, and LED lighting that creates a warm and contemporary ambiance in every room. The custom chefs kitchen is a true centerpiece, featuring sleek quartz countertops, matching backsplash, built-in stainless-steel appliances, and ample storage ideal for hosting gatherings or preparing family meals in style. Office on main floor perfect to work from home. Primary Bedroom features a spacious walk-in closet, custom wardrobe cabinetry, a Spa-like En-suite Bathroom with large Custom Shower. The basement has a Separate Entrance & offers incredible flexibility, featuring 4 additional bedrooms ideal for extended family or multi-generational living. This home is ideally situated just minutes from top-rated schools, parks, public transit, major highways (401, 403, 407), and the Heartland Town Centre with shopping, restaurants, and everyday essentials. Enjoy quick access to Square One, golf courses, community centers, and all the amenities Mississauga has to offer. (id:60365)
23 Streamside Lane
Brampton, Ontario
Immaculately kept** Semi Detached House With Finished Basement In Most Desirable Location** Hardwood Floors And Pot Lights ((No Carpet In The House, Oak Stairs)) Bright Living/Dining & Walk-Out To A Large Fully Fenced Backyard. Eat-In Kitchen W/Ceramic Floor & B/Splash! Master Br Complete W/4 Piece Ensuite And Large Closet. Close To Most Amenities And Walking Distance To Trinity Mall, Sikh temple, grocery stores and other amenities. Don't miss!!! (id:60365)
3 - 1050 Britannia Road E
Mississauga, Ontario
Incredible opportunity to own a fully upgraded industrial unit in a prime, high-demand location. Offering approximately 2,920 square feet of total usable space, this well-maintained, solid brick building combines functional industrial capacity with modern office and amenity spaces perfect for a wide range of permitted uses under E-2 zoning. The main floor industrial area spans approximately 1,020 sq. ft., featuring 18-foot clear ceiling height and a 12-foot drive-in door, allowing for easy loading, unloading, and flexible workflow. The space is further enhanced by a professionally installed soundproof drywall partition, separating the main industrial area from the front office/tenant space (approx. 950sq.ft), making it ideal for dual use or split occupancy. Upstairs, the spacious mezzanine level offers a thoughtfully designed layout, complete with a private office, meeting/conference area, kitchenette, and a 2-piece washroom with shower, all ideal for administrative functions, staff amenities, or executive use. A dedicated loft area provides additional storage or workspace options. A custom-built metal staircase connects the levels seamlessly, designed for durability and ease of access. This unit has been extensively improved over the years, features that support both industrial operations and modern office needs. The property offers excellent access to public transit and major highways, making it convenient for employees, deliveries, and client visits. (id:60365)
15 Tiveron Avenue
Caledon, Ontario
Perfect for the First time home buyers & Investors. Absolutely Stunning Brand New 3 Bedroom Town Home Built By Genesis Homes. Located Minutes From Schools, Rec. Centre, Shopping And Much More. Close toBus Stop. This Home Offers A Very Open Concept Layout, Along With Huge Balcony On The Second Level. The 3rd Bedroom Comes With Skylight, Letting More Natural Light Come Into The House. The Garage Comes With An Extra Storage Area. (id:60365)
7 Bimini Crescent
Toronto, Ontario
Tastefully Updated & Super Spacious 4 Bedroom Detached Home Located On Quiet, Family-Oriented Crescent Backing Onto Hullmar Park! This Home Features Large Living & Dining Rooms, Open Kitchen W/ Breakfast Area, Huge Primary Bedroom, Second Floor Laundry, Finished Basement W/ Kitchen And Oversized Living & Dining Areas, Separate Side Entrance, Private Backyard & Much More! Many Upgrades! Amazing Opportunity & Value - Don't Miss Out!!! (id:60365)
1268 Northaven Drive Ne
Mississauga, Ontario
Welcome to 1268 Northaven Dr, in Mineola East, the Porsche & Most High Demanding area of Mississauga, Fully Detached Bungalow, Renovated, Rectangle Lot 50' X150",Offers No Carpet In the Whole house. , Brand New Kitchen, Upstairs Bathroom, Brand New light fixtures++Zebra Blinds++the whole house freshly painted++ look out Basement with Separate Entrance Brand New kitchen, large family Room & Separate Rec Room or in law suit.++surrounded by all the luxury & Custom Built Homes.++. Quick Access to the QEW towards both East & West side, Top Schools in the Area . Minuets to lakeshore, village of port credit , Shopping Parks, & Trails. No House at the back++ Large backyard & drive way. This is a perfect Idle property for an Investors and End Users, who wants to enjoy living in the prestigious Neighborhood. Will not last for long ++Thanks for showing!! (id:60365)
3144 Eden Oak Crescent
Mississauga, Ontario
Spacious & Private 2-Storey Home Backing West Onto Garthwood Park. Executive 4 Bedroom Home With An Office On The Main Floor & A Dedicated Family Room With Gas Fireplace Overlooking the Mature Treed Backyard. Laundry is Conveniently Located On The Main Floor And Bonus Access To The Garage. Renovated Kitchen Cabinets & Granite Counters, Eat-In Kitchen With Built In Pantry. Enjoy Hardwood Floors Throughout, No Carpets! Tons Of Natural Lighting With A Skylight Above The Staircase. Close To Shopping, Grocery, Transit, All Highways, & Proximity To Great Schools Including UTM. (id:60365)
904 - 6720 Glen Erin Drive
Mississauga, Ontario
Welcome to Suite # 904 at Hallmark Place. This bright suite offers plenty of space for living and entertaining. The living room is large enough to accommodate lots of furniture. The dining room is separate for enjoying great meals with family and friends. The 2 private bedrooms are also spacious, with double closets. The suite is very clean, fresh and ready for anyone to move-in today and enjoy. Walk out to the private balcony and enjoy beautiful sunsets and panoramic views (Fall colours are now on display)! The building and property are well maintained, with many amenities available for owners to enjoy, such as a large party/meeting room with kitchen, a separate exercise room with modern equipment. There is lots of visitor parking. The condo corporation also has an outdoor pool on the property for owners to spend hot summer days relaxing and hanging out with fellow owners. A resident Superintendent also exists to keep the building and its amenities in good condition. The property is also located within walking/biking distance to schools, mature parks, trails, sports fields, the Meadowvale Community Centre & Library and Lake Aquitaine. The Meadowvale Town Centre is also nearby for shopping, dining, banking, healthcare and daycare requirements. There is still a Beer Store at the plaza, plus Canadian Tire and Metro. Mississauga Transit operates regular bus schedules daily. Meadowvale GO Train/Bus station is also close by, as are Hwys 401, 403, 407 for any commuting requirements. (id:60365)
906 - 335 Wheat Boom Drive
Oakville, Ontario
Contemporary 1 Bedroom + Den corner suite with an open layout, Whirlpool kitchen appliances, island seating, and full-height windows. Enjoy unobstructed west views from your private balcony and a versatile den ideal for a home office or guest room. Includes in-suite laundry, underground parking, locker, and high speed internet at no extra cost! Building offers great amenities including a party room, outdoor terrace with BBQ area, and 2 AV charge stations. Located on the same level as the outdoor terrace and BBQ area for added convenience. Prime Oakville location close to shops, dining, highways, GO Transit, Sheridan College, and Oakville Trafalgar Hospital. (id:60365)
Bsmt - 36 Brentwick Drive
Brampton, Ontario
Newly Completed, Contemporary 2-Bedroom Basement Apartment with 1 Baths, Generous Space, and Private Entry, Plus Parking for 1 (Potentially 2) Vehicles in a Coveted Location Near Schools, Shopping, Restaurants, and Conveniently Located with Public Transit Access Right on the Street. 30 % Utilities will paid by the tenants. 2nd unit in the basement studio with 1 basement also available . full basement rent $2700 with 2 washrooms and 3 parking spots. (id:60365)
2163 Winding Way
Burlington, Ontario
Welcome to 2163 Winding Way, a warm and inviting family home nestled on a quiet street in Burlington's sought-after Headon Forest neighbourhood. Set back from the road on a pie-shaped lot, this 2-storey gem offers a functional layout with hardwood floors on the main floor, California shutters, and sun-filled living spaces that flow effortlessly to the private fully fenced backyard. The eat-in kitchen and family room both walk out to a spacious deck, creating an ideal setting for indoor-outdoor living. Upstairs, you'll find brand new carpet, four generously sized bedrooms, and a renovated bathroom, including a huge primary suite with hardwood floors, a walk-in closet and a renovated ensuite. The finished basement adds lots of additional storage, a full rec room, an extra bedroom, and a bathroom, perfect for guests or extended family. Complete with main floor laundry and inside access to a two-car garage, this home checks every box. All of this in a mature, family-friendly neighbourhood close to schools, parks, trails, and shopping, truly the best of Burlington living. (id:60365)

