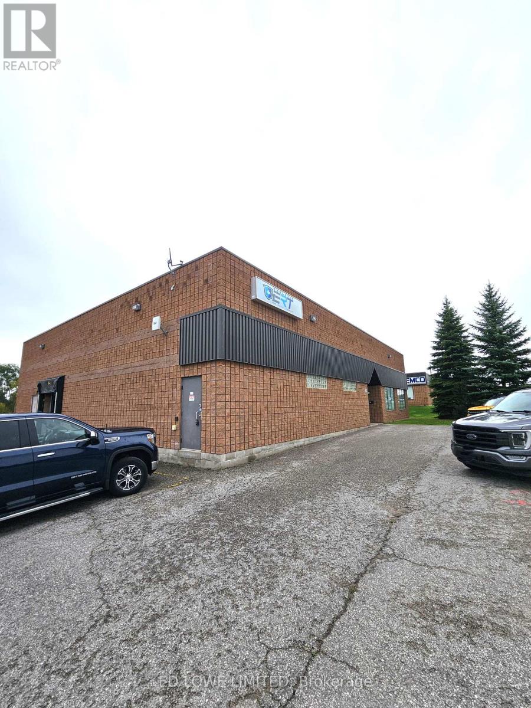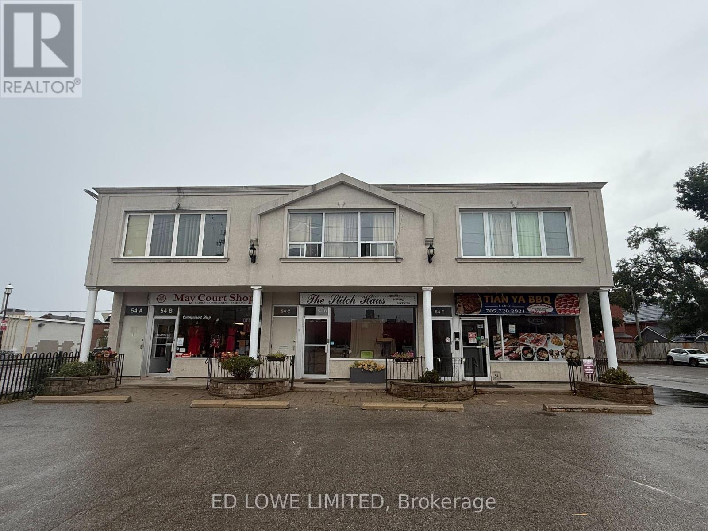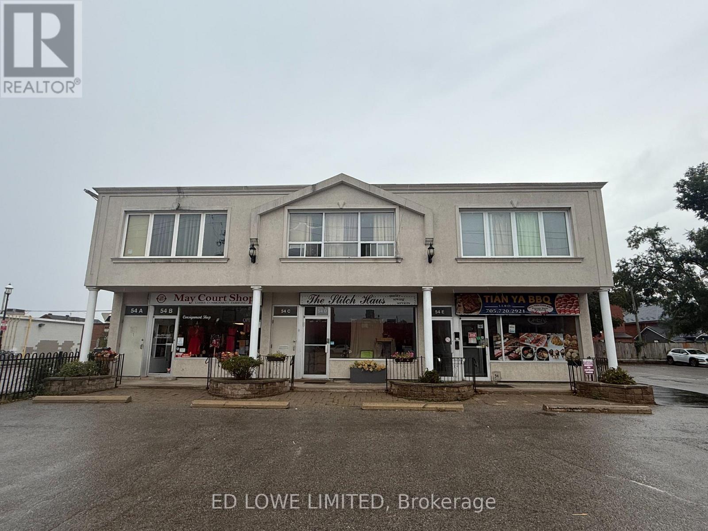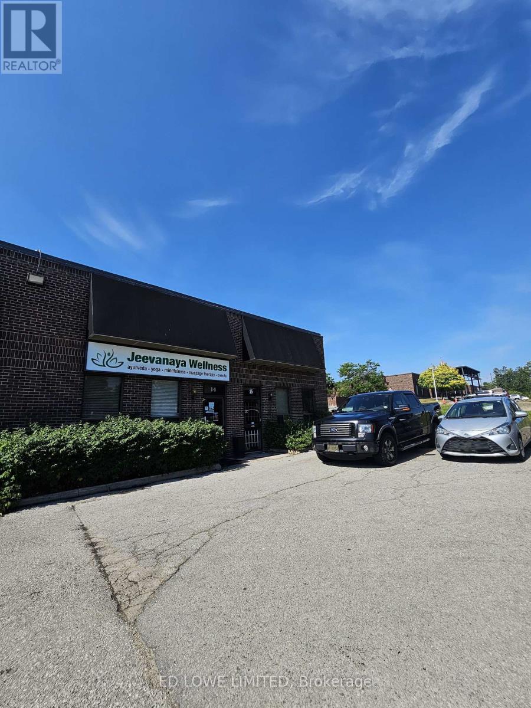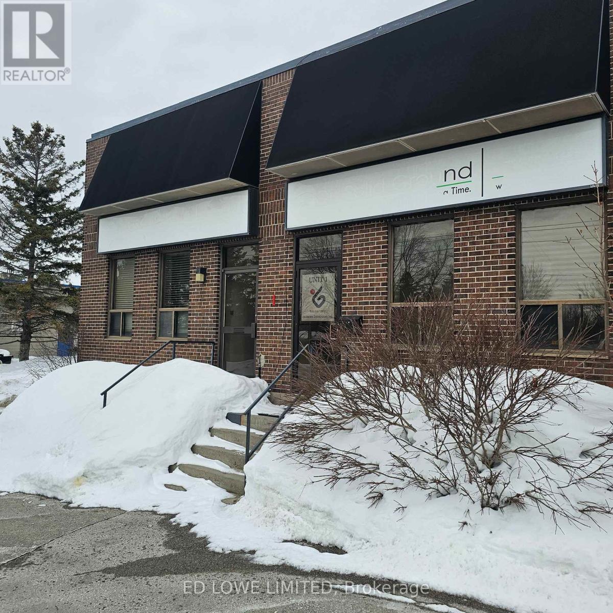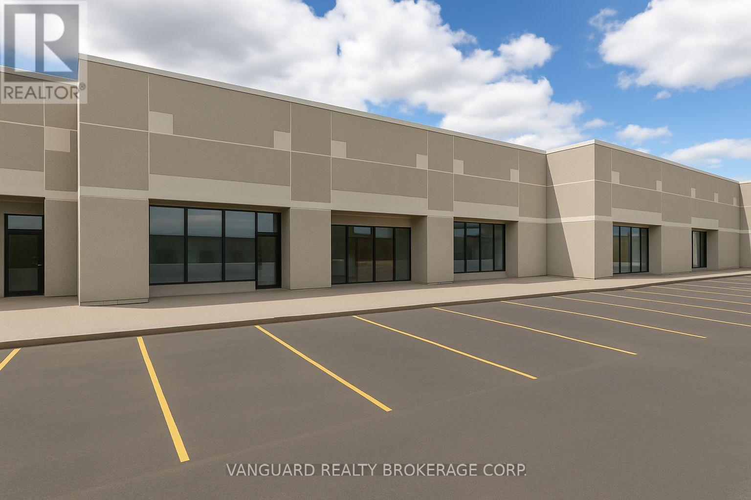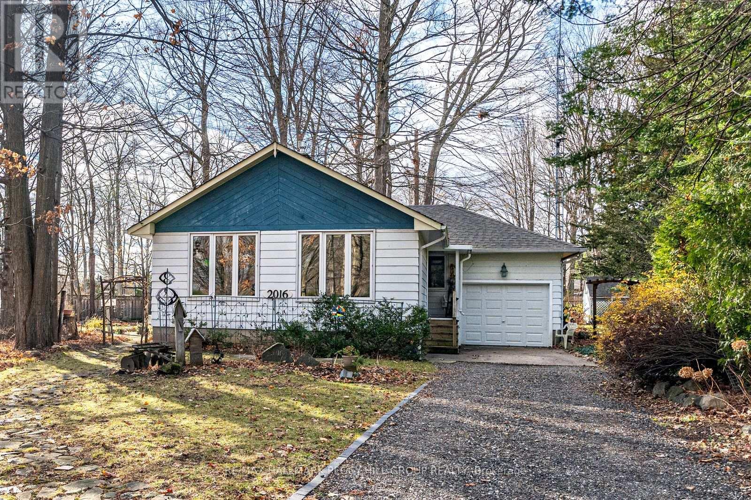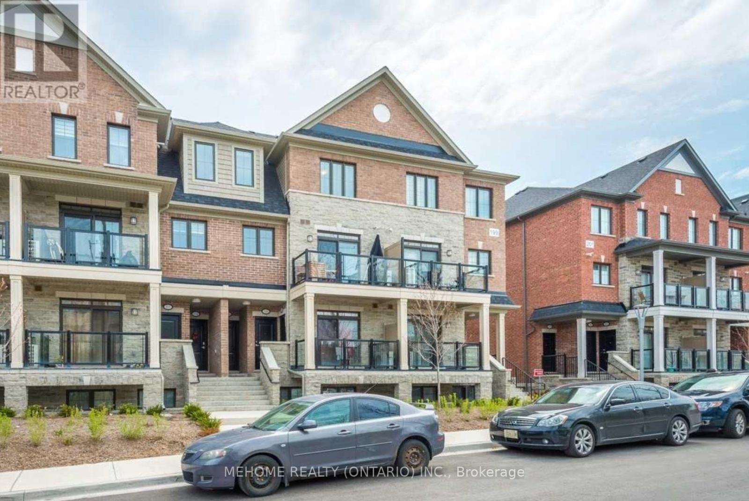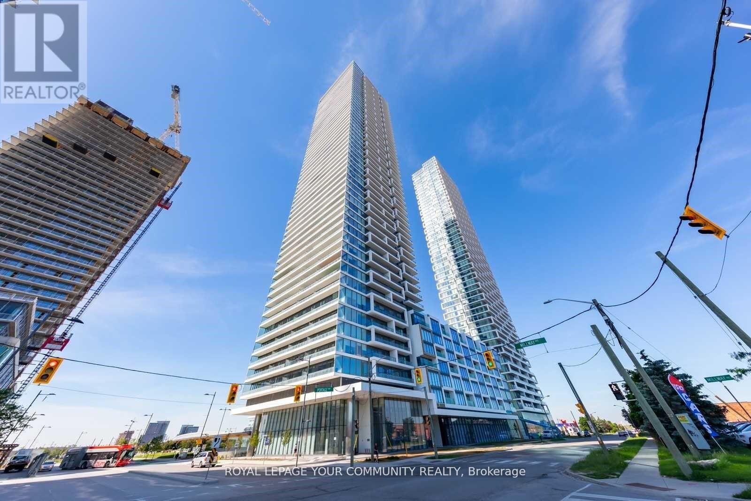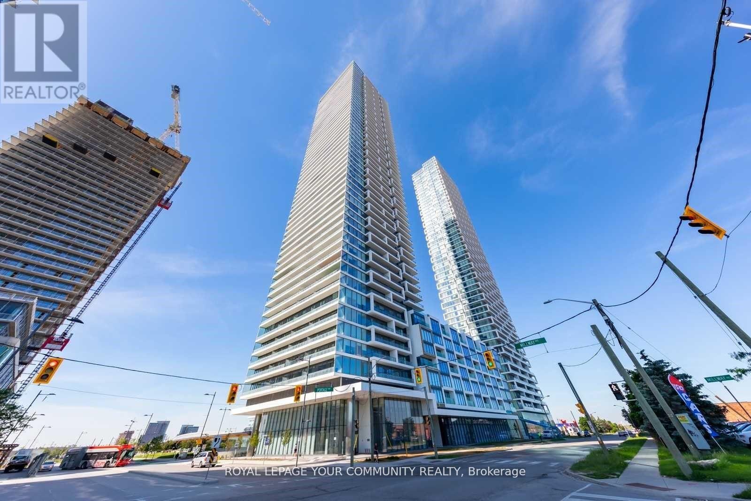349 Huronia Road
Barrie, Ontario
Free standing 5,276 s.f. industrial building with approx. 5,000 s.f. outdoor storage yard. Versatile industrial building featuring a spacious warehouse (currently a gym) with 4 showers, washroom, offices and a kitchenette area. One drive-in door directly into the storage yard and one dock-level door for convenient loading and unloading. Bonus outdoor storage yard for extra storage and/or fleet parking. Storage mezzanine above offices and reception. Tenant responsible for interior and exterior maintenance, landscaping and snow removal. (id:60365)
C & D - 54 Maple Avenue
Barrie, Ontario
Here's your chance to own, invest, or create a live/work space right in the heart of downtown Barrie. The main level offers approx. 1,100 sq. ft. of bright, open space ideal for retail, office, or restaurant use. With C1 zoning, the possibilities are endless. A full-height basement adds another 1,100 sq. ft. of BONUS space, complete with a 2-piece washroom, lunchroom, and room for future growth.The second floor features two residential units: a spacious one-bedroom apartment (approx. 620 sq. ft.) and a bachelor suite (approx. 480 sq. ft.), generating a combined gross income of $27,900/year. Located just steps from Kempenfelt Bay, City Hall, the financial district, Dunlop Street, MacLaren Art Centre, and a vibrant mix of restaurants, cafés, and professional services. Parking is never an issue with municipal lots, on-street parking, dedicated building spaces, and the Collier Street parkade all close by. Financials on request. (id:60365)
C & D - 54 Maple Avenue
Barrie, Ontario
Here's your chance to own, invest, or create a live/work space right in the heart of downtown Barrie. The main level offers approx. 1,100 sq. ft. of bright, open space ideal for retail, office, or restaurant use. With C1 zoning, the possibilities are endless. A full-height basement adds another 1,100 sq. ft. of BONUS space, complete with a 2-piece washroom, lunchroom, and room for future growth.The second floor features two residential units: a spacious one-bedroom apartment (approx. 620 sq. ft.) and a bachelor suite (approx. 480 sq. ft.), generating a combined gross income of $27,900/year. Located just steps from Kempenfelt Bay, City Hall, the financial district, Dunlop Street, MacLaren Art Centre, and a vibrant mix of restaurants, cafés, and professional services. Parking is never an issue with municipal lots, on-street parking, dedicated building spaces, and the Collier Street parkade all close by. Financials on request. (id:60365)
13 - 33 Alliance Boulevard
Barrie, Ontario
2500 s.f. industrial unit offers a spacious warehouse with small office area ideal for a wide range of business operations. Located near Georgian College and Royal Victoria Hospital, it provides excellent visibility and accessibility. Unit heaters in warehouse. Easy access to Highway 400 seamless transportation to the GTA or Northern Ontario. 1 dock-level overhead door perfect for shipping/receiving. Ample open parking and rear turning area for 53-foot transport trucks. Whether you're expanding or relocating, this versatile space offers functionality, convenience, and a professional environment to support your operations. (id:60365)
15 - 40 Bell Farm Road
Barrie, Ontario
2,000 s.f. Industrial unit located in Barrie's north end just off of Hwy 400 on Bell Farm Road. Reception area, open area, offices and washroom, warehouse space. 1 drive in door 16'h x 12' w. Annual escalations. $13.00/s.f./yr & $5.56/s.f./yr TMI + HST, Utilities. (id:60365)
1a - 40 Bell Farm Road
Barrie, Ontario
2000 s.f. Industrial unit located in Barrie's north end just off of Hwy 400 on Bell Farm Road. End unit, reception area, open area, offices and washroom, warehouse space. No loading door but it is possible to have a dock level door installed, details available. Annual escalations. $13.00/s.f./yr & $5.563/s.f./yr TMI + HST. Tenant pays utilities (id:60365)
5 - 40 Bell Farm Road
Barrie, Ontario
2500 s.f. Industrial unit located in Barrie's north end just off of Hwy 400 on Bell Farm Road. Reception area, open area and washroom. 1 dock level door. Annual escalations. $13.00/s.f./yr & $5.56/s.f./yr TMI + HST. Unit heater, no a/c. (id:60365)
4 - 8520 Jane Street
Vaughan, Ontario
Prime opportunity at 8520 Jane Street, located at the high-traffic corner of Jane and Langstaff. This versatile unit offers excellent exposure, ample parking, and convenient access to major highways and transit. Suitable for a wide range of uses, including industrial, retail, or showroom. A rare chance to secure space in a highly visible and established commercial area. (id:60365)
2016 Kate Avenue
Innisfil, Ontario
NATURE, COMFORT AND CONVENIENCE IN THE HEART OF INNISFIL! Enjoy lakeside living just steps from Lake Simcoe, with beach access waiting at the end of the street in this beautifully updated 3-bedroom ranch bungalow. Perfectly located for everyday convenience, enjoy walking distance to Innisfil Beach Park, Innisfil Town Square, and all the essentials along Innisfil Beach Road, including restaurants, grocery stores, convenience stores, and the library. Commuters will love being just 15 minutes to Highway 400 and the Barrie South Go Station, and only 30 minutes to Downtown Barrie. Nestled on a large pie-shaped lot with a park-like setting, this home is surrounded by majestic mature trees and features stunning perennial gardens, a private patio, and a cozy firepit area for relaxing or entertaining outdoors. Inside, the open-concept living and dining area is warmed by a natural gas fireplace, while large bedroom windows frame peaceful views of nature. Ample parking and an attached garage offer added convenience, along with in-suite laundry to complete this inviting, move-in ready #HomeToStay! (id:60365)
319 - 199 Pine Grove Road
Vaughan, Ontario
Welcome To Riverside In Pine Grove, A Bright & Spacious Stacked Town Home In A Tranquil Setting On A Low Traffic Residential Street. This Unit Offers Hardwood Flooring Throughout, Custom Herring Bone Back Splash, Stained Oak Stair Cases, Granite Counter Tops, 9 Ft Ceilings On Main + An Ensuite Bathroom In Both Bedrooms. Located Just Steps Away From Transit And Humber River Conservation Area. A True Town & Country Life Style ! (id:60365)
5311 - 950 Portage Parkway
Vaughan, Ontario
Welcome to Transit City, where modern living meets unbeatable convenience in the heart of the Vaughan Metropolitan Centre! This stunning west-facing suite offers a functional open-concept layout, a bright bedroom with a large window and spacious closet, and a generous balcony with panoramic, unobstructed sunset views. The sleek modern kitchen features built-in appliances, quartz countertops, an elegant backsplash, and an undermount sink, all framed by 9-ft smooth ceilings throughout. Steps to the Vaughan Subway Station, Transit Hub, YMCA, shops, restaurants, and entertainment, and just minutes to York University. Easy access to Highways 400, 407, and 401-and only 45 minutes to Union Station. Urban convenience and contemporary comfort at its finest! (id:60365)
5311 - 950 Portage Parkway
Vaughan, Ontario
Welcome To Transit City, This Beautiful West Facing Unit Is In The Heart of The VMC. Functional Layout & Bedroom W/Window, Large Balcony W/Unobstructed View. Beautiful At Sunset! Steps To Vaughan Subway, Transit Hub & Y.M.C.A. Open Concept Unit W/Modern Kitchen Featuring Quartz Counters, B/I Appliances, Backsplash & Undermount Sink. 9Ft. Smooth Ceilings T/O. Close to Entertainment, Restaurant, Shopping & York University. 45 Min to Union. Easy Access To Hwy 400, 407 & Hwy 401 (id:60365)

