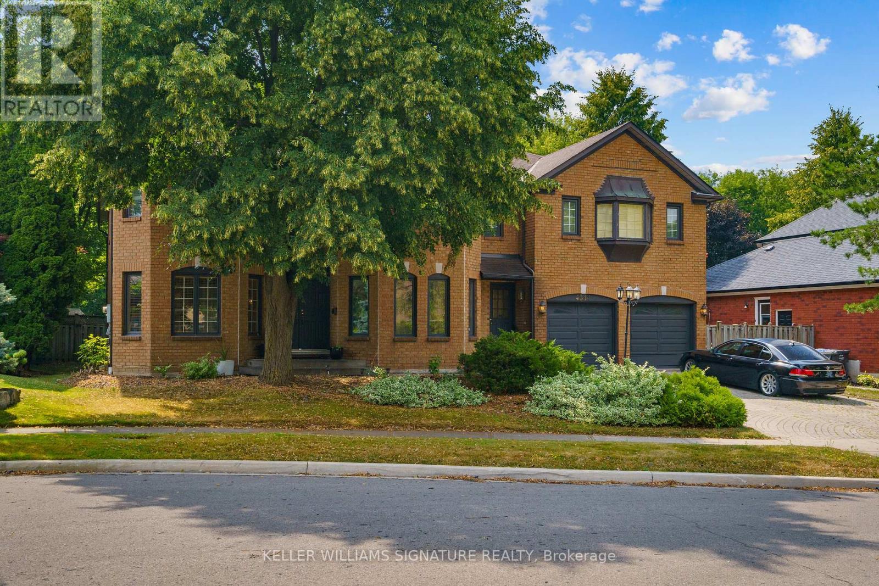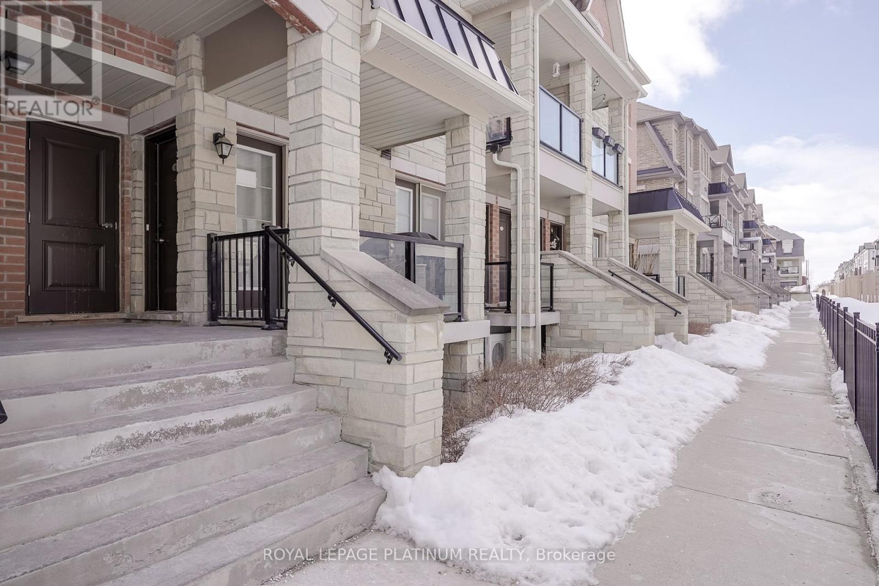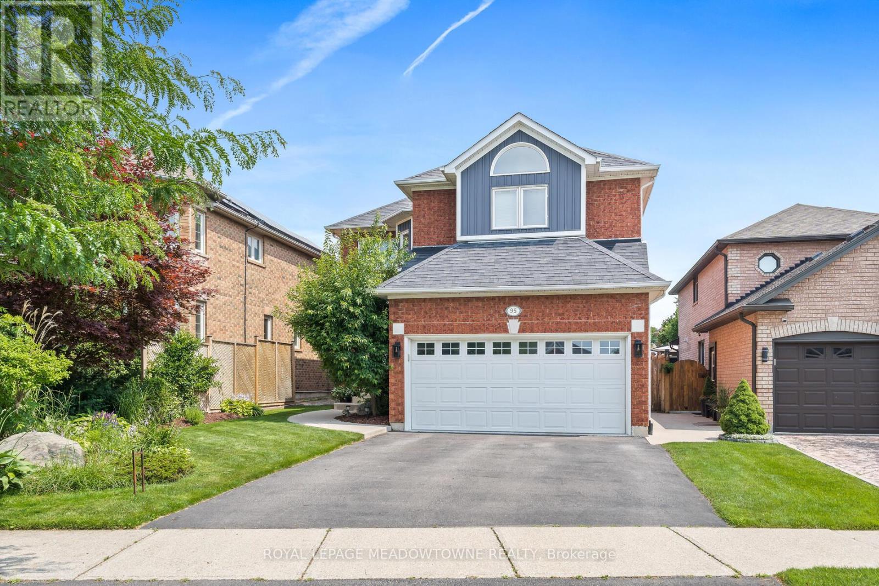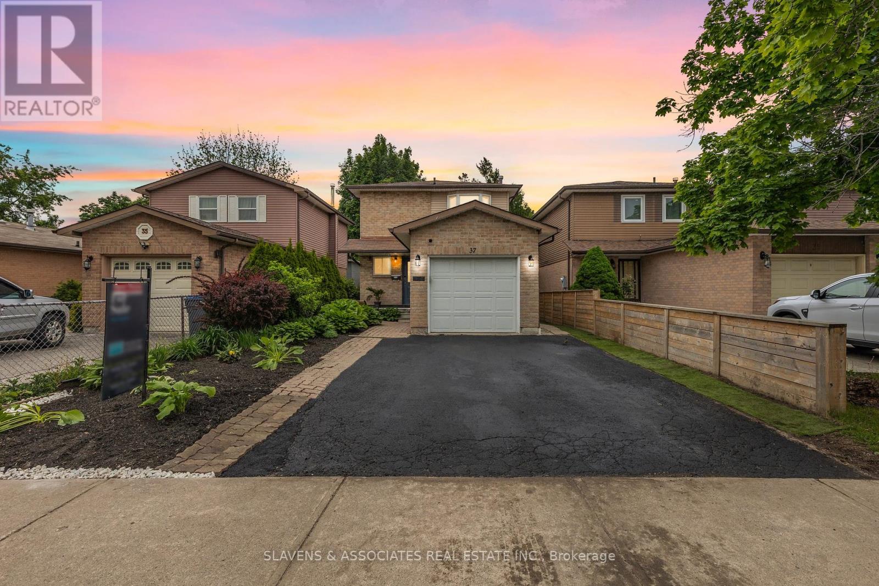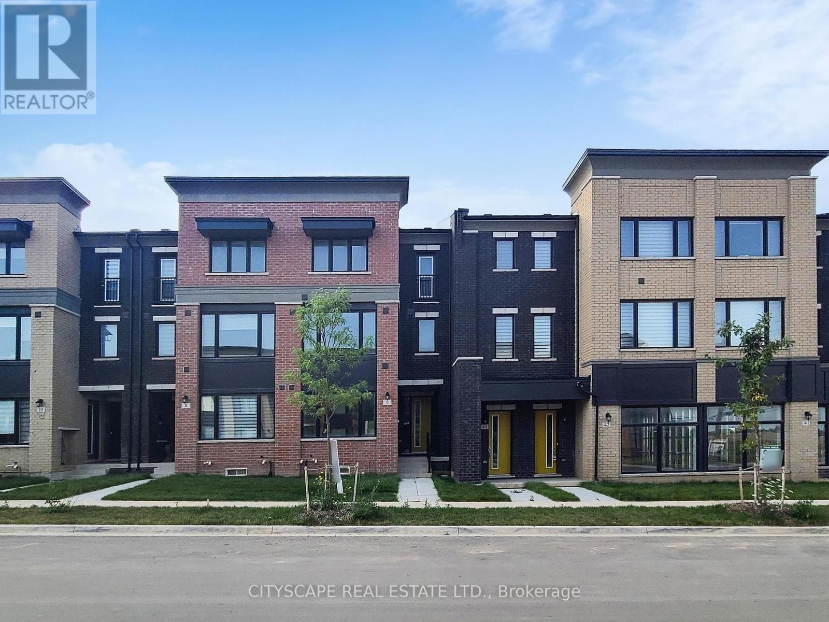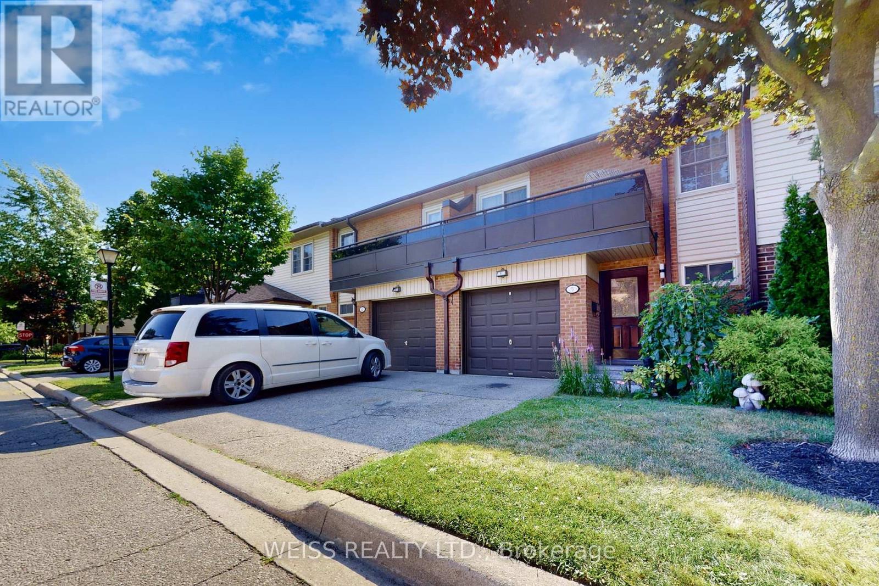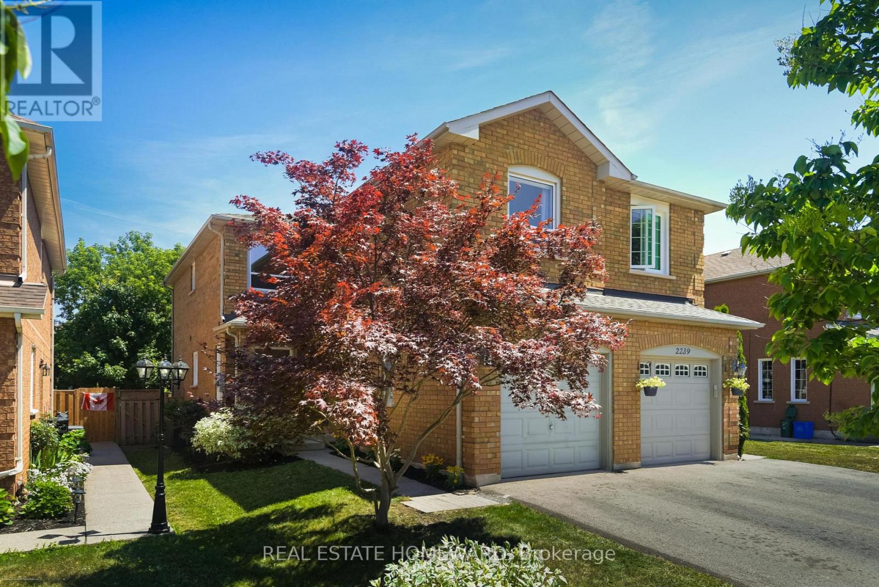Unit 11c - 2866 Battleford Road
Mississauga, Ontario
Lovely And Spacious Property With 1450 Square Feet Of Living Space! This Gorgeous Home Has 3 Good Size Bedrooms And 2 Full Baths. Primary Bedroom Being Surprisingly Large With A 4- Piece Ensuite Bathroom (2015) And A Decent Walk-In Closet With Custom Built In Shelving. There Is Also A 4-Piece Main Bathroom That Was Renovated In (2015). Features Huge Open Concept Living/Dining Rooms With Beautiful Dark Laminate Floors And A Walk-Out To Open Balcony. The Kitchen Was Remodeled In (2015) Comes With Stainless Steel Appliances And Boasts A Breakfast Area. Enjoy The Luxury Of An Ensuite Laundry Room With Full Size Front Load Washer And Dryer, Purchased In (2020) With Custom Shelves For Cleaners And Detergents, Etc. Note: Three Heating/Cooling Systems Have Recently Been Replaced. Conveniently Located Directly Across The Street From Meadowvale Town Centre Shopping Complex Where You Can Find Everything You Need! Including Bus Terminal. Close To Schools, Shopping, Parks, Transit, Hwys, Etc. (id:60365)
37 Park Boulevard
Toronto, Ontario
Welcome to 37 Park Blvd, 1 1/2 storey on a wide 41 foot lot with a private drive and attached garage. Parking for 4 cars. Spacious main floor with living room dining room combination. Separate family room with Murphy bed. Walk-out to a lovely large deck, over looking the private and fully fenced yard. Side entrance to second kitchen downstairs 1x3 piece bath, very spacious living area w/gas fireplace plus large bedroom with double closet. Located in the heart of the popular long branch neighborhood, this home is a short walk away from scenic lakefront parkland, schools, and the restaurants and cafes on the lakeshore strip. There are several parks nearby including Long Branch, Len Ford, Marie Curtis and Sir Samuel Smith. The Queen Streetcar and Long Branch Go station are close by, and there is easy access to major highways, Pearson airport and downtown. (id:60365)
4334 Wellsborough Place
Mississauga, Ontario
This impressive executive home, spanning approximately 4,460 square feet above grade, is ideally situated in Mississauga's coveted Credit Pointe enclave. It boasts an expansive, breathtaking lot that backs directly onto the Credit River Ravine, offering unparalleled natural beauty and privacy, with direct access to the Credit River (5 min walk) and Culham Trail just steps away.The residence features four generously sized bedrooms, two of which come complete with luxurious ensuite bathrooms with heated floors. The heart of the home is its Bellini kitchen, a true masterpiece that saw a significant investment of approximately $250,000 in 2015. It's outfitted with top-of-the-line appliances, including a Wolf gas range, two Sub-Zero refrigerators, two warming ovens, a Miele dishwasher, and a convenient built-in wine fridge.The fully finished basement is an entertainer's dream, featuring a stylish wet bar and ample pot lighting throughout. It also includes an additional bedroom and a full bathroom with a steamer for ultimate relaxation. For your entertainment needs, the basement offers a complete surround sound system and a drop-down full screen perfect for movie nights and large-screen viewing. Discover an incredible lifestyle opportunity! (id:60365)
#36 - 200 Veterans Drive
Brampton, Ontario
Bright & Spacious Condo-Townhouse Minutes To Mt Pleasant Go Station. 3 Bed 3 Bath Urban Townhome Featuring Open Concept Layout, Upgraded Kitchen W/ S/S Appliances, Living/Family Room W/O To Private Porch + A Juliette Balcony. Upgraded Master's Ensuite With W/I Closet, 3 Good Size Bedrooms. One Of The Few Homes In The Complex W/ Direct Access To Unit From The Garage. Great Opportunity For First Time Buyers & Investor's. Conveniently Located Close To All Amenities. Furnace, A/C ($78.74 per month)& H W T Rental($31.74 per month). (id:60365)
33 - 1395 Royal York Road
Toronto, Ontario
Townhome in Prime Edenbridge-Humber Valley awaiting your personal touch! Welcome to this 3-bedroom, 2.5-bathroom townhome located in Etobicoke. Tucked within a charming and well-kept townhouse complex, this residence offers a true sense of community living in an unbeatable location.The bright, open-concept main floor is perfect for both everyday living and entertaining, featuring a walk-out to a private backyard that allows for seamless indoor-outdoor enjoyment. Whether hosting friends or enjoying a quiet moment outside, the flow of this space is effortless.Upstairs, youll find three generously sized bedrooms, one of which includes a walk-out balcony. The spacious primary suite offers a private and functional retreat featuring a 3-piece ensuite and a walk-in closet.The finished lower level includes a versatile rec room, laundry area, and ample storageoffering the space and flexibility for todays homeowner's needs. An attached garage provides convenient parking and additional storage solutions.With excellent proximity to transit, top-rated schools, shopping, James Gardens, and countless everyday amenities, this is a rare opportunity to own a home that offers exceptional value in a sought-after setting.Dont miss your chance to secure this rarely available gem in Edenbridge-Humber Valley. (id:60365)
95 Standish Street
Halton Hills, Ontario
Beautiful family home in mint condition on a quiet street in sought-after Georgetown South. Lovingly maintained and offers bright, inviting spaces with thoughtful updates throughout. The formal living room with custom built ins and two-sided fireplace. A gorgeous custom kitchen with granite counters and stainless steel appliances opens to the cozy family room with custom built-ins, where a two-sided gas fireplace creates the perfect atmosphere for relaxing nights in or hosting family and friends. Upstairs, you'll find four bright and spacious bedrooms with ample closet space, including a generous primary bedroom with a beautifully renovated ensuite both featuring crown moulding. The fabulous finished basement is warm and welcoming, offering a great rec room, games area, and custom wet bar ideal for movie nights or entertaining guests. There is a rough-in already set up if you need an additional bathroom. Step outside to your own backyard retreat fully fenced with a large deck, hot tub, and flagstone fire pit perfect for summer gatherings and quiet evenings under the stars plus a huge and adorable shed for all your toys! This home offers the best of both comfort and lifestyle all within walking distance to great schools, parks, trails, and the Gellert Community Centre. Show with confidence this one checks all the boxes for family living in a fantastic neighbourhood. (id:60365)
2 - 5605 Oscar Peterson Boulevard
Mississauga, Ontario
Amazing Value In Prestigious Churchill Meadows, 2 Bedroom Corner Town House With 3 Washrooms, Large Master Bedroom With Ensuite, Brand new Hardwood flooring in bedrooms and upper level. Brand new Hardwood Stairs. Beautiful Dark Floor On Main Living /Dining Room, Extra Pantry In Kitchen,Painted With Neutral Color, Lots Of Natural Light, No Side Neighbours, Two Balconies To Enjoy Mississauga Skyline And Sunrise /Sunset, South Facing With Panoramic Views From Both Bedrooms, Kitchen And Living, Move In Condition (id:60365)
37 Vodden Street W
Brampton, Ontario
Step into this inviting 3-bedroom, 2-bathroom home, where charm meets practicality. The open-concept living and dining area with wood burning fireplace creates a bright, airy space, perfect for cozy family nights or entertaining guests. Need more room? The finished basement is a game-changer. Whether you envision a home office, playroom, or a spot for movie marathons, it's a space that adapts to your lifestyle. Out back, your private retreat awaits. This beautifully landscaped yard is ideal for morning coffees, evening dinners under the stars, or simply relaxing in the sun. Located in the heart of Brampton, this home is close to everything you need - quick access to transit, great dining spots, and plenty of shopping options. Convenience and comfort come together seamlessly here. This isn't just a house, it's a place to call home. Don't wait - schedule a showing today and see for yourself. (id:60365)
22 Meadow Lane Avenue
Toronto, Ontario
Rare Opportunity! Offered for the very first time! Spacious detached bungalow on a premium 60' x 120' lot. It features an impressive, extra-large detached double car garage. The home welcomes you with a beautifully landscaped front yard and a generously sized porch. Inside, the practical layout includes three large bedrooms and a bright living and dining space. A separate entrance leads to the basement, already equipped with a kitchen, bathroom, and recreation room perfect for an in-law suite or additional living space. Outside, enjoy the privacy of a huge fenced backyard. This home is ideally located close to all amenities, including schools, parks, shopping, hospital, and major highways. (id:60365)
6 Marvin Avenue
Oakville, Ontario
Nestled in the heart of exclusive area of Oakville work & live townhouse. With its sleek modern design and impeccable attention to detail, this stunning Work & live new freehold townhouse boasts, 2159 Sq Ft total area plus basement, 5 spacious bedrooms (den can be converted into a 5th bed) 4 baths. Gourmet kitchen with quartz countertop and brand new Samsung appliances, breakfast island & dining area. A spacious great/family room with lot of natural light and cozy fireplace. Ground floor can be used as a bedroom or a business/office with ensuite bath and closet. It has a separate dining room and a large office/den to work from home walk out to huge 200 sq ft terrace, A large living/family room with full window. Third floor has 3 beds including primary bed with ensuite, a walk-in closet, another full washroom and laundry. A large basement with potential of more living space. 4 car spaces in double garage and on driveway. (id:60365)
5 - 2120 Rathburn Road E
Mississauga, Ontario
Rare 4 Bedroom Updated Townhouse with a very functional layout Located On the Etobicoke Border In Rockwood Village, Steps From Nature Trails & the Etobicoke Creek. Hardwood Floor s,, upgraded Kitchen W/Quarts Counter Top and ceramic backsplash, Marble Floor, Stainless Steel Appliances, two walk out balconies and a private rear yard patio. Renovated Washrooms With Granite/Quarts Tops. Finished Basement With Bathroom and Fireplace. Close To All Amenities, public transit and schools. Flexible closing date. Move in condition (id:60365)
2241 Dale Ridge Drive
Oakville, Ontario
Welcome Home! This all brick home is located in the desirable West Oak Trails community on a quiet street and family-friendly neighbourhood. Great functional layout, neutral decor with lovely light. Open concept living and dining area with walk-out to deck (ideal for entertaining), a fenced-in, landscaped yard with a restorative Swimspa (Hydropool Aquaplay), (great for relaxation, training and family fun) and built to withstand a Canadian winter. Nothing like having a glass of wine in the middle of a snowfall. A spacious, eat-in, renovated kitchen with granite countertops offers plenty of storage. the 2nd floor has hardwood flooring, a spacious primary bedroom with a 2-piece ensuite, and a recently renovated 4-piece bathroom. A separate powder room adds to the main floor's functionality. The Lower level expands your living space with a partially finished basement and the opportunity to customize to your liking and living needs. This home is conveniently located near desirable schools, extensive conservation land, parks, trails, recreation center, shopping + dining options. Also close to major highways, the hospital, and more. Don't miss the chance to make this wonderful, well maintained and upgraded home your own. As per Seller, all windows were replaced in 2017 along with patio and front doors. New driveway installed in 2021. New roof shingles installed in 221. New deck and fencing installed 2022. Extra advantages of this location: A great daycare at the end of the block. Public transit at end of block. Public and Catholic Elementary schools within walking distance. (id:60365)



