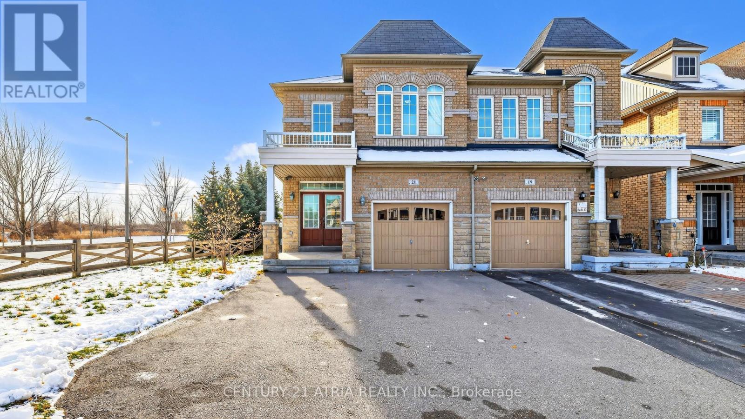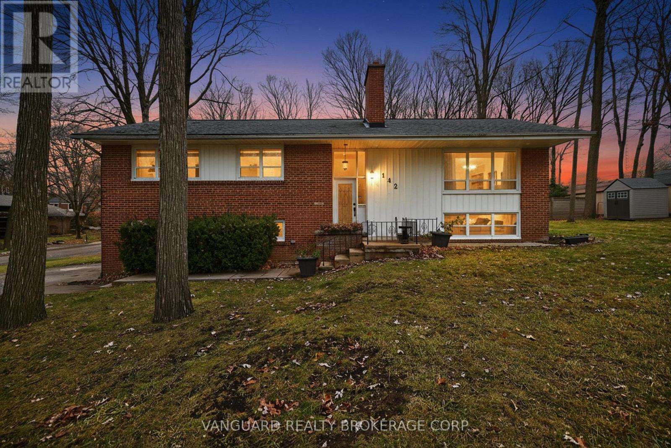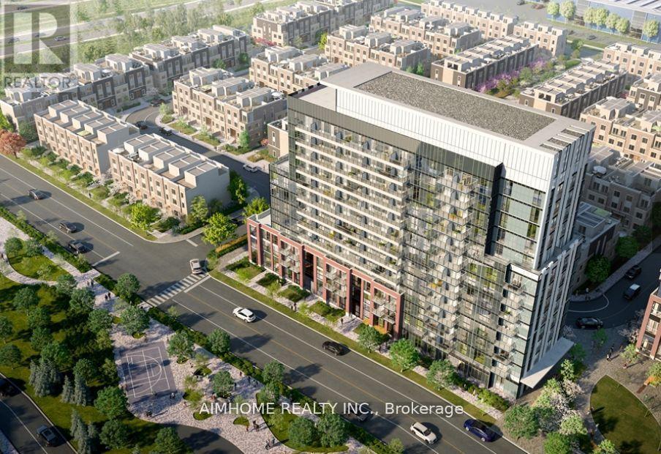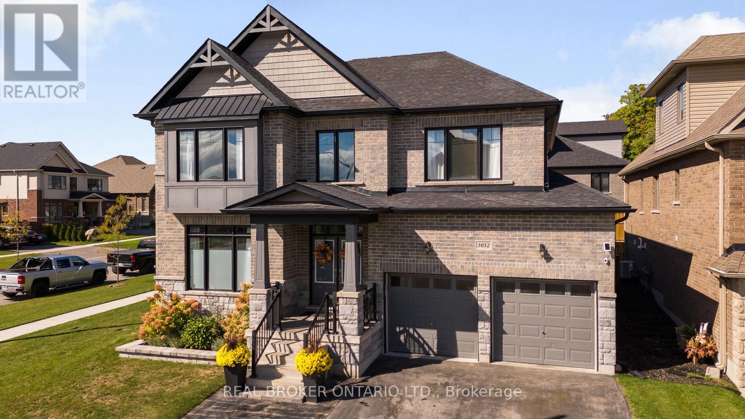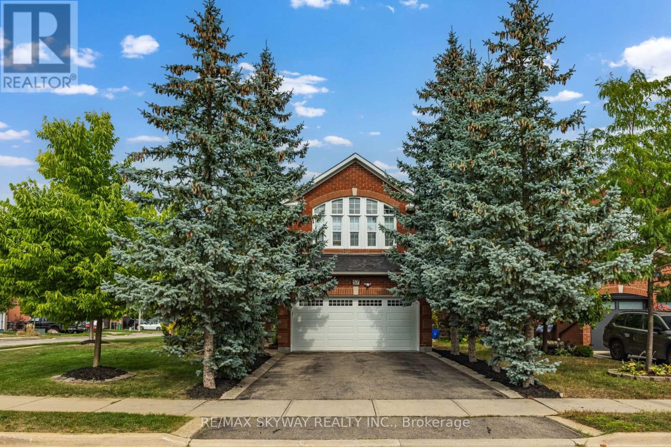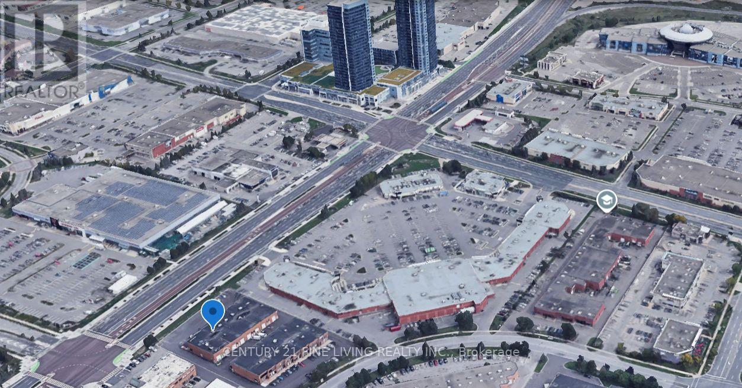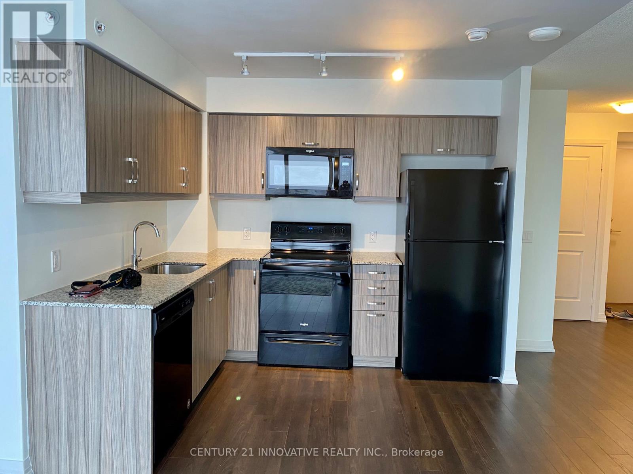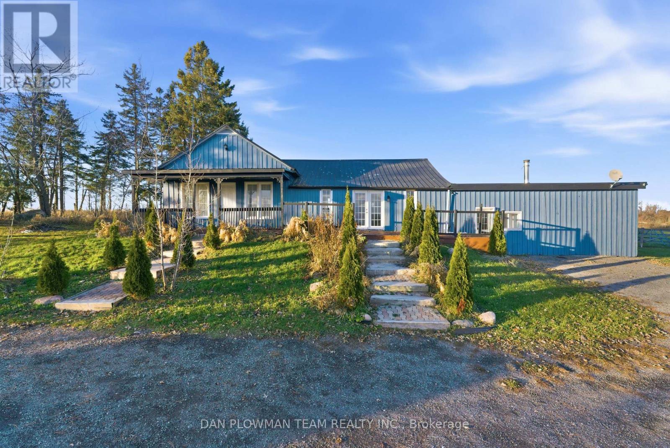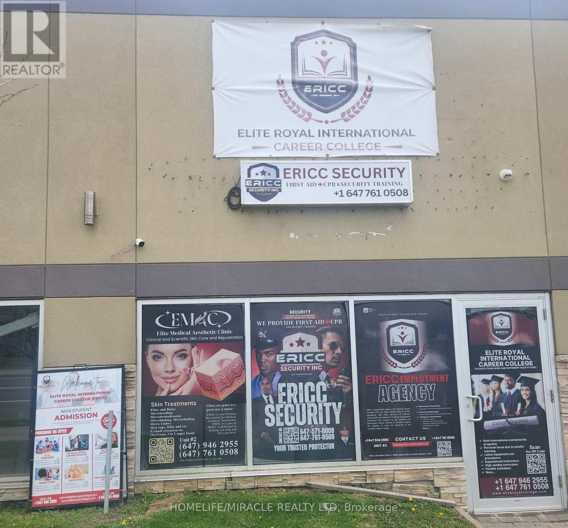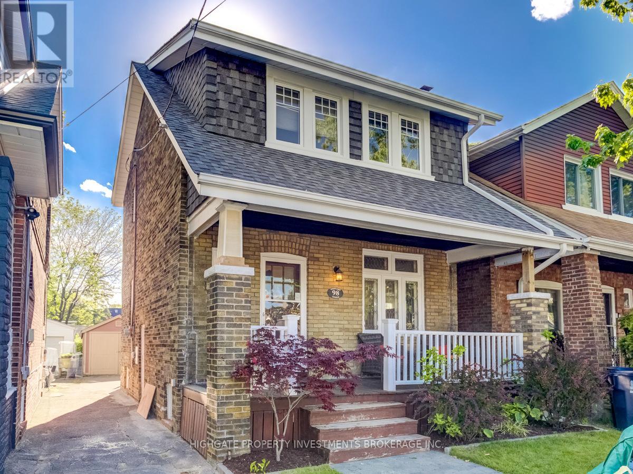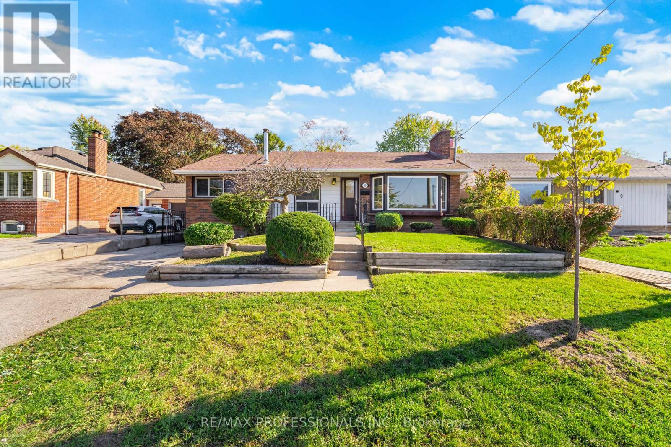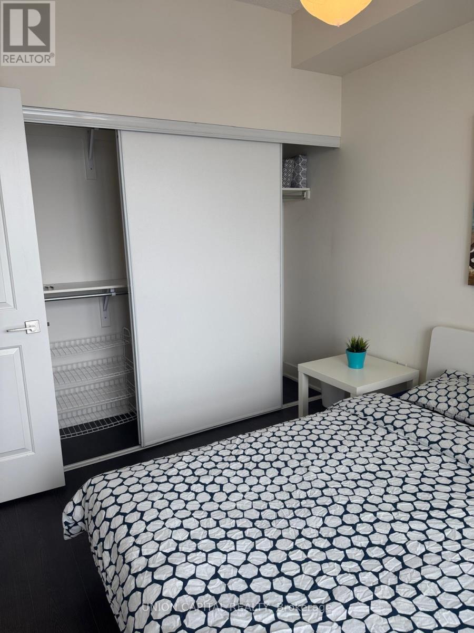21 Gooseman Crescent
Markham, Ontario
Welcome to 21 Gooseman Cres. From the moment you step through the double door entry, this home feels inviting and comfortable. Situated on a premium corner lot with a larger yard, the property offers extra space and natural light throughout. Inside, the open concept layout features 9 ft ceilings, oak stairs, and hardwood flooring. The chef-inspired kitchen overlooks the beautiful pond behind the backyard, providing a calm and scenic view for everyday living, family meals, and relaxed mornings. The home includes 4 well-sized bedrooms, including a charming baby room. Large windows throughout bring in plenty of natural light, giving every room a bright and welcoming feel. With quality finishes, a functional layout, a spacious corner lot, and the rare bonus of a peaceful pond view right behind the home, this is a truly special place to call home. (id:60365)
142 Beechwood Crescent
Newmarket, Ontario
Live on a gorgeous tree-lined crescent walking distance to the restaurants on Main St. Property being sold as-is. Can do minor fix ups to live in or tear down for your dream home . Raised bungalow on an oversized lot with soaring 100' + tall trees. The street has stunning views all 4 seasons. Arguably one of the best streets to live on in Newmarket, among many new custom built homes. Huge garage- 2.5 bays has lots of storage. DRiveway fits 6 cars comfortably. Architectural plans exist for the lot + are available for purchase. (id:60365)
605 - 60 Honeycrisp Crescent
Vaughan, Ontario
Mobilio South Tower by Menkes. Walk to SVMC subway station. Quality finishes. This bright 1+1 features unobstructed west view, built-in appliances, floor to ceiling windows, laminate floor through-out, side-to-side balcony. One parking is included.Extras: Fridge, Dishwasher, Stove, Microwave, Front Loading Washer And Dryer, Elfs, Window Coverings. (id:60365)
3032 Monarch Drive
Orillia, Ontario
Where Your Family's Next Chapter Begins! 4 Bedrooms, Endless Storage & a Pool-Sized Backyard. Made for Families.This beautiful Royal Amber model on a premium corner lot was designed with growing families in mind. Bright and spacious, every room, even the bathrooms & laundry have windows that fill the home with natural light. From the moment you step into the grand, cathedral-ceiling foyer, you'll feel the openness & warmth. With over $200,000 in builder upgrades, this home blends comfort, function & family-friendly living. 4 generous bedrooms-each with ensuite privileges (no more bathroom line-ups!) Primary retreat with TWO walk-in closets & spa-inspired ensuite. Second oversized bedroom with walk-in closet both fit king-sized beds. Main-floor office/den for working from home or kids study space. Full laundry room with commercial sized washer/dryer, cabinets & linen closet. Smart storage everywhere: mudroom, pantry, double closets, garage loft storage. The heart of the home is the open-concept kitchen & great room, perfect for family meals & celebrations. Enjoy quartz counters, pot lights, a one-touch faucet, and a built-in boiling water tap. The massive basement with cold cellar gives you endless possibilities for a playroom, gym, or rec room.Step outside to a backyard built for fun and relaxation: Pool-sized yard with forest views, plenty of room for kids to play. Double gate access for boat, trailer, or family gear. Stamped concrete patio, raised stone garden, recessed soffit lighting. Extras:200 amp panel, central vac, heated and insulated garage, garage door openers, BBQ gas line, HRV, rough-in security system & shed, Ring Camera plus 2 additional solar powered surveillance cameras, bidet in power room. This is more than a house, it's a place for your family to grow, play, and make memories for years to come. Too many upgrades and extra details to list, you must come see it to experience it yourself. You won't want to miss this one! (id:60365)
57 Banington Crescent
Brampton, Ontario
Welcome to 57 Banington Crescenta beautifully maintained, fully detached 4+3 bedroom home on a prime corner lot in Bramptons highly desirable Snelgrove In the heat of Brampton, Perfect for growing families or multigenerational living, this home offers spacious living areas, upgrades, & an entertainers backyard. Inside, enjoy high ceilings with an open-to-above design, a formal living room, separate dining room, and a family room with cozy fireplace & above to above/high ceilings. The fully upgraded kitchen features quartz countertops, stainless steel appliances, and ample cabinetry, ideal for everyday living and entertaining. Hardwood floors throughout the main and upper levels, along with an oak staircase,create an elegant and warm atmosphere.The primary bedroom retreat includes large windows, a 5-piece ensuite, and walk-in closet. Three additional upstairs bedrooms are spacious and bright. The fully finished basement adds a large recreational room,3 additional bedrooms, and laundry area, providing flexibility for guests or family living.Step outside to your private backyard oasis with a heated swimming pool, stamped concrete patio, covered sitting area, and storage shed perfect for summer entertaining or relaxation. The double car garage, corner lot, and generous lot size add even more value and convenience.This fully finished basement features a spacious recreational/living room, perfect for entertaining and hosting family gatherings. It also offers three additional bedrooms and a full bathroom, providing ample space for extended family, guests, or friends during large get-togethers. With its generous layout, there is potential to convert this finished basement into a self-contained basement apartment. This home combines style, comfort, and functionality in one of Brampton's most sought-after neighborhoods.Dont miss this move-in ready home with plenty of room for a growing family, space, and endless possibilities. A must-see property that wont last on the market (id:60365)
12 - 136 Winges Road
Vaughan, Ontario
This is a rare opportunity to acquire a highly versatile commercial/industrial unit in one of Woodbridge's most desirable and high-traffic locations situated at the bustling intersection of Highway 7 and Weston Road. This strategic location places your business in the centre of a well-established commercial corridor, surrounded by national retailers, offices, and major transportation routes. The unit offers approximately 1,788 square feet of flexible space with soaring 18-foot ceilings, providing an open and airy feel that can accommodate a wide range of commercial or light industrial uses. Whether you're an end-user looking to grow your business or an investor seeking a high-demand asset, this space offers exceptional functionality and long-term value. Designed for both visibility and practicality, the unit features prominent frontage on Highway 7, delivering excellent exposure and high signage potential ideal for businesses that benefit from drive-by visibility and brand recognition. A rear-grade level garage door allows for easy loading and deliveries, making it suitable for warehousing, distribution, showroom use, or a hybrid retail/industrial model. This is one of the few opportunities in the area to own your space rather than lease, offering long-term cost stability and control over your operations. With close proximity to Highways 400, 407, and 427, the location also provides seamless access to the GTA and beyond. Don't miss your chance to position your business in a premium commercial hub with strong growth potential and unmatched accessibility. (id:60365)
2502 - 30 Meadowglen Place
Toronto, Ontario
Urn-Key Living: Move right in! This unit is tastefully furnished with one King and one Queen bed set, a comfortable sofa, TV, coffee table, and more-all ready for you. Ideal Layout: Enjoy a spacious floor plan featuring two generously sized bedrooms, a versatile den (perfect for a home office or study area), and two full bathrooms. Bright and Airy: As a corner unit, it offers abundant natural light, custom blinds, and a large, inviting balcony with desirable south-west exposure and beautiful views. Premium Finishes: The unit features custom cabinets and closet organizers, maximizing space and utility.? Prime Location & Amenities Commuter's Dream: Enjoy easy access to Highway 401 for quick travel across the city. Education Hub: Minutes away from the University of Toronto Scarborough Campus (UTSC) and Centennial College. Shopping & Entertainment: Proximity to Scarborough Town Centre (STC) for all your shopping and dining needs. Inclusions: One underground parking space and one dedicated storage locker are included for your convenience. This apartment is the definition of convenience and quality. Don't miss this opportunity (id:60365)
4050 Concession Road 6 Road
Clarington, Ontario
Exceptional Country Retreat With Downtown Views: Welcome To The Pinnacle Of Country Living! Perched Atop A Rolling Hill On A Spectacular 14.17-Acre Estate, This One-Of-A-Kind Bungalow Offers An Unmatched Combination Of Tranquil Rural Life And Breathtaking City Views. From This Elevated Vantage Point, Enjoy Clear, Panoramic Views Of The Downtown Toronto Skyline - A Stunning Backdrop To Your Peaceful Private Acreage. Imagine Watching The City Lights Twinkle From Your Porch Without Ever Hearing The Urban Hustle. Vast Acreage: The Sprawling 14.17 Acres Of Picturesque Land Feature Multiple Open Areas, Perfect For Equestrian Pursuits, Hobby Farming, Or Simply Enjoying Vast, Unrestricted Space For Any Outdoor Activity. Hobbyist's Dream: The Property Is Equipped With Two Large Barns, Providing Ample Storage, Workshop Space, Or Shelter For Livestock. Explore Your Own Grounds, Which Are Dotted With Fruit Trees, Adding A Touch Of Rustic Charm And A Ready Supply Of Fresh Produce. This Spacious One-Level Bungalow Is Designed For Comfortable, Accessible Living, Boasting 5 Well-Sized Bedrooms And 3 Washrooms, Making It Ideal For A Large Family Or Those Needing Dedicated Office And Guest Space. Experience The Best Of Both Worlds! This Ultimate Country Escape Offers The Peace And Privacy Of A Rural Sanctuary While Remaining Exceptionally Close To Highway 407, Ensuring Your Commute To The City Or Nearby Amenities Is Quick And Stress-Free. This Is Truly Country Living At Its Finest-A Private, Expansive, And Luxurious Setting With An Unbelievable View. (id:60365)
102 - 2901 Markham Road
Toronto, Ontario
This fully finished two-level commercial unit offers exceptional value and flexibility for a variety of businesses. Currently set up for anesthetics and laser micro-needling clinic, the space is move-in ready for similar uses or can be reconfigured to suit your needs. Spanning approximately 1,900 sq. ft. in total, the main floor boasts 1,100 sq. ft. of open, functional retail space, complemented by an 800 sq. ft. mezzanine level ideal for offices, treatment rooms, or additional workspace. This is a rare opportunity to own in a high-traffic, sought-after location. (id:60365)
98 Westlake Avenue
Toronto, Ontario
Client RemarksStunning 3 Bed, 2 Bath @ Danforth/Main. Gorgeous Ext W/ Contrasting Roof, White Trim & Front Porch. Spacious Backyard W/ Large Deck & Greenlife - Perfect For Summer And Bbq!! Premium & Modern Finishes Throughout. Large Windows W/ Decorative Inlay. Kitchen W/ Potlights, Breakfast Bar, S/S App. & Window Cabinetry. Finished Bsmt W/ Soft & Plush Broadloom, Potlights & Sep. Bath. Lovely Neighborhood - Mins To Danforth, TTC, Parks, Restaurants, The Beaches!! TDSB Zoned. Great Schools - Gledhill, Da Morrison, Monarch Park. Street Parking Available. (id:60365)
11 Jeanette Street
Toronto, Ontario
Fantastic Opportunity in Cliffcrest Neighbourhood! Calling All Home Buyers & Investors! Amazing Rectangular, Pool Size, East Facing, 50' x 144.64' Lot! This Bungalow Features 3+2 Bedroom, 2 Bathroom, 2 Kitchens, Living Room with Bay Window & Gas Fireplace, Dining Room with Walkout to Large Deck, Spacious Kitchen and a Finished Basement with a Separate Entrance To An In-Law Suite with a Living Room, Kitchen, 2 Bedrooms and a 3 Piece Bathroom. Close to Public Transit, Go Train, Schools, Parks, Shopping, Places of Worship, Lake & The Bluffs Park & Beach. Walking Distance to Jeanette Park & R.H. King High School. (id:60365)
2801 - 88 Sheppard Avenue E
Toronto, Ontario
Prime Yonge and Sheppard Location! Stunning One Bedroom Condo With Breathtaking Unobstructed East View. Steps To Yonge/Sheppard Subway Station, Sheppard Centre, 401 Highway, Shops and Restaurants Right At Your Doorstep. 9 Ft Ceiling, Modern Kitchen & Washrooms. 1 Parking Space Included Ready To Move In! Unit is fully furnished. (id:60365)

