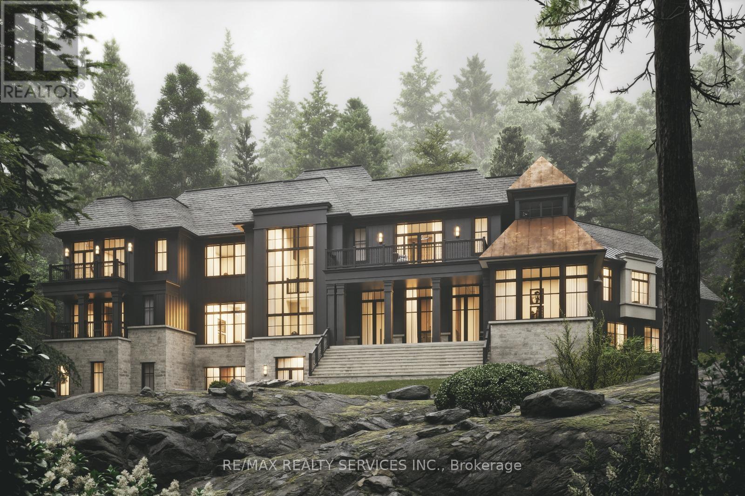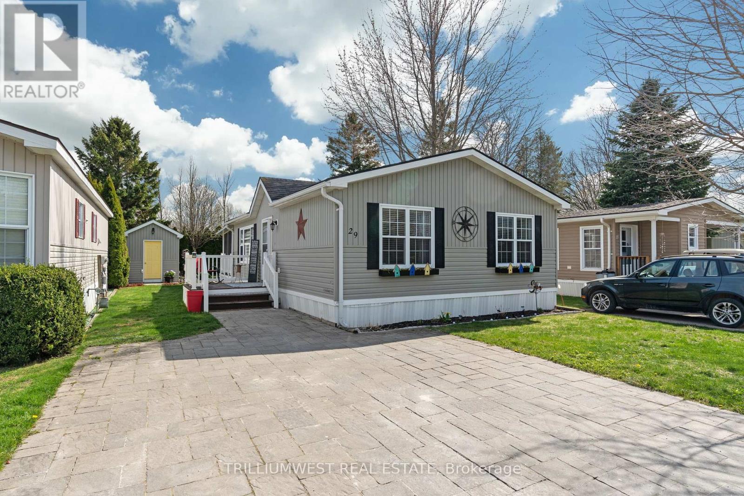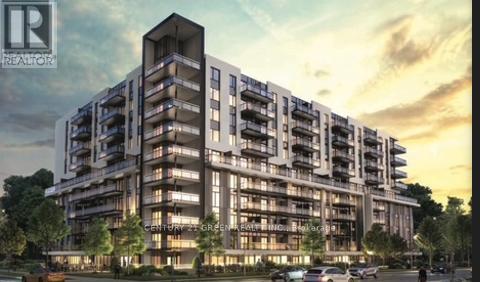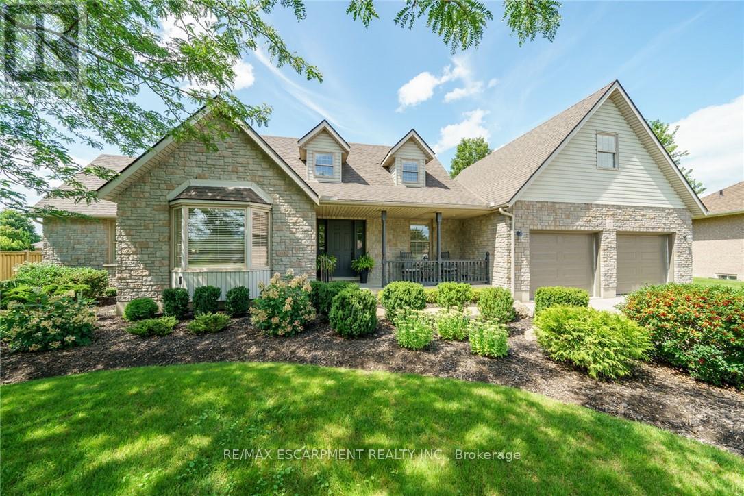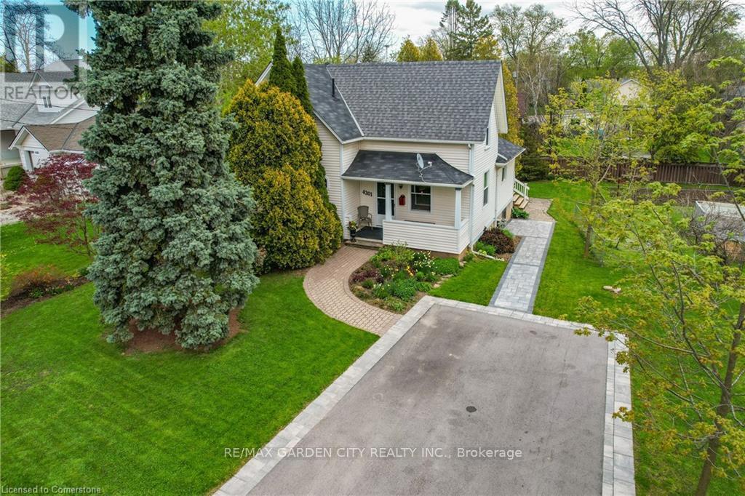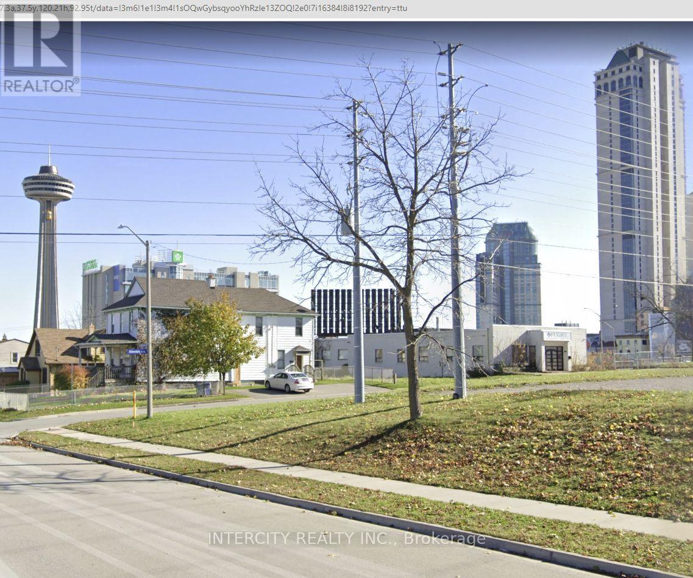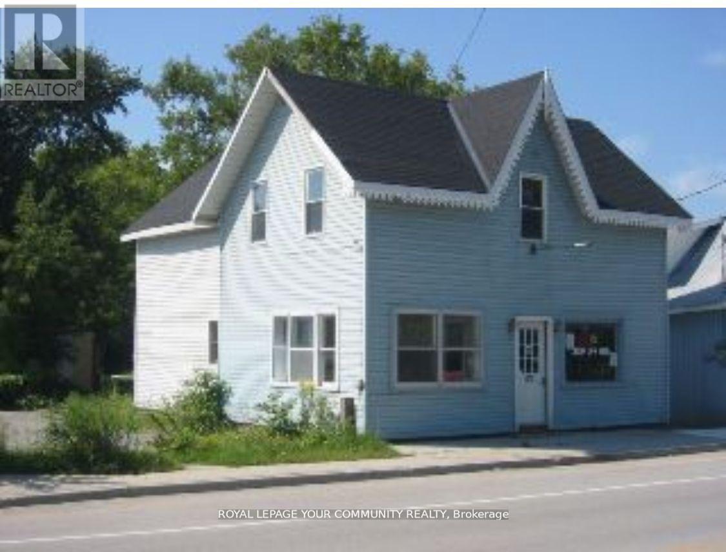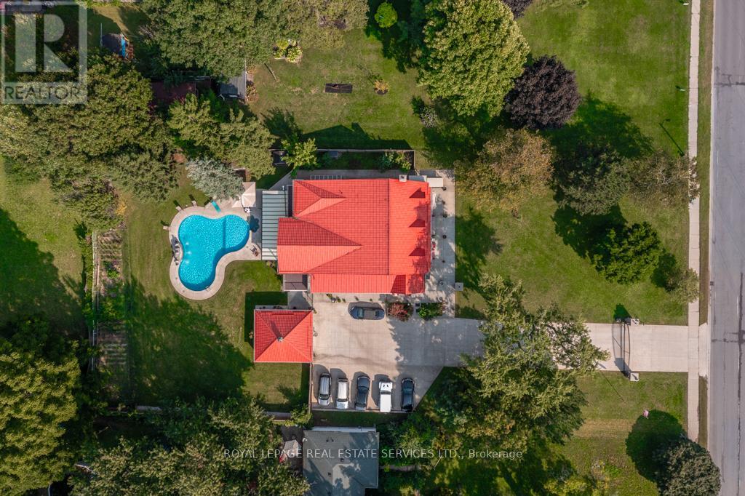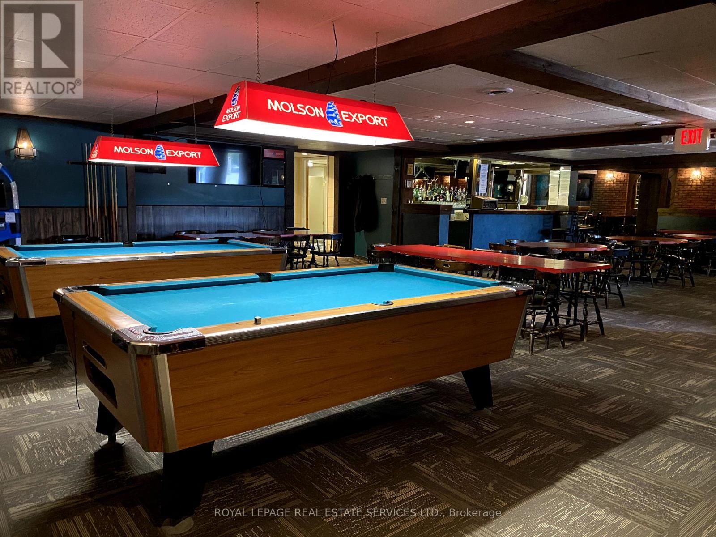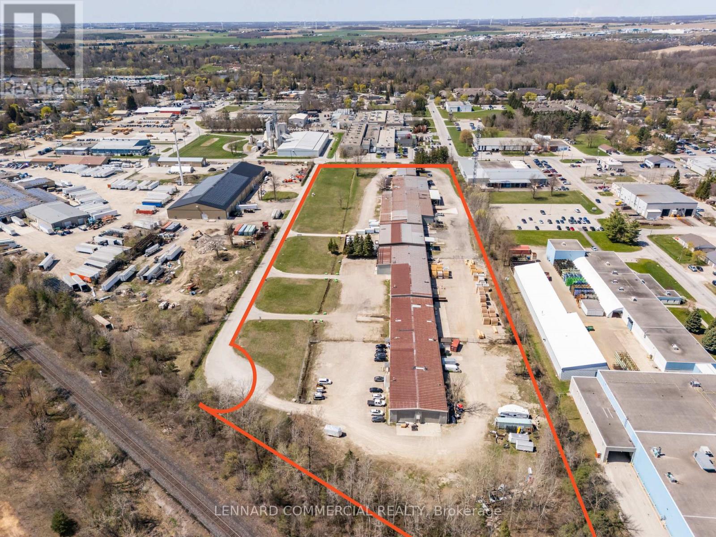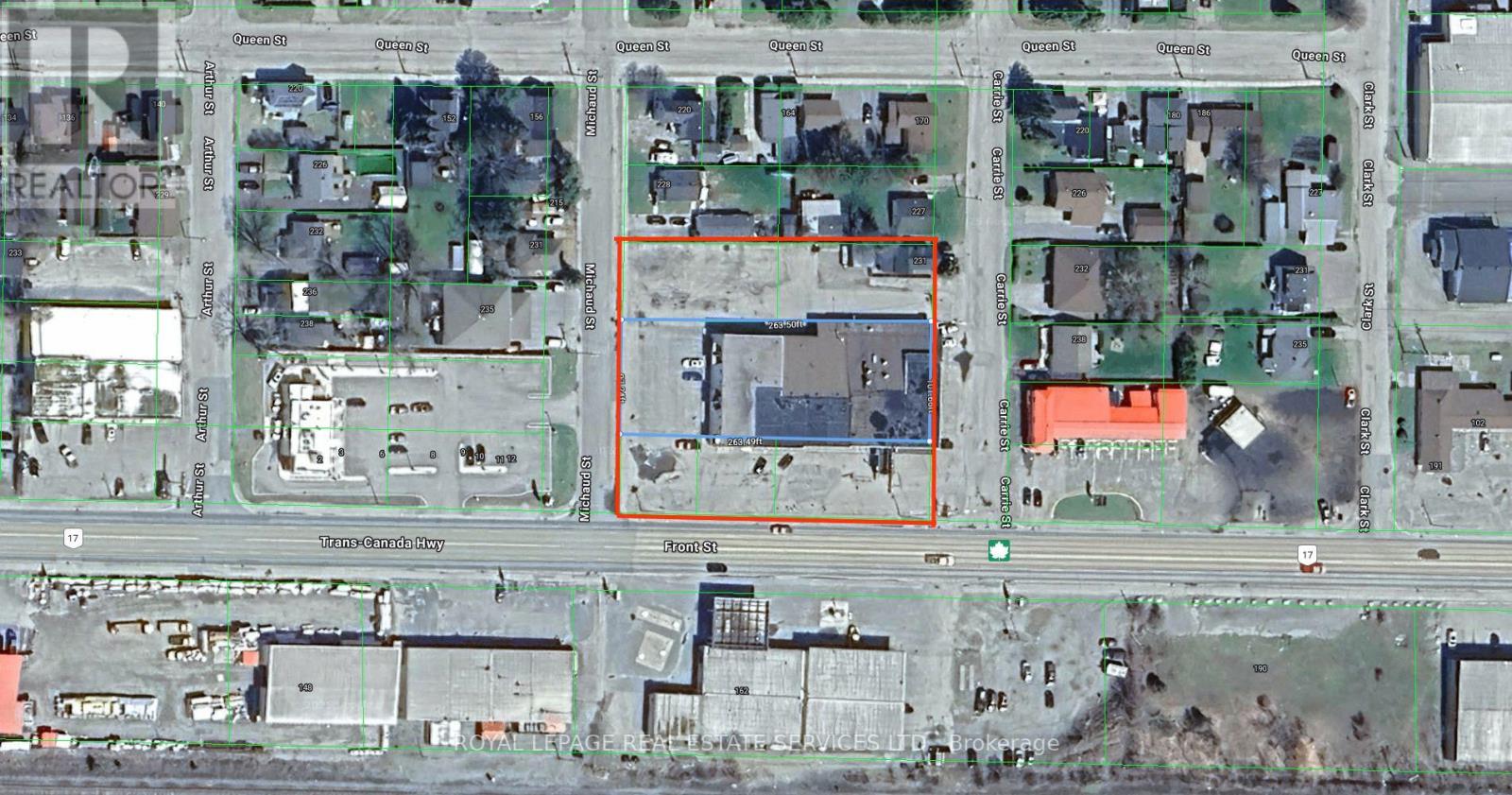555616 Mono Amaranth Town L Street
Mono, Ontario
2.5 Acres, Corner Lot. Development Charges Paid. HST Included. Building Permit Approved .Approved Site Plan with Two Driveways. One From Mono Amaranth Tln and 2nd from 30th Side Road. Third Driveway is in the Backside. Great Opportunity to own a 2.5 Acres Residential Lot with a pond in the Heart of New Existing and Upcoming New Subdivisions with Lots of Potential. 2 New Subdivisions of 20 - 22 lots coming Adjoining to this Estate Corner lot. Highway 89 only less than 1 min Drive and Highway 10 is less than 2 Mins Away. A 6320 Sq Feet Floor Plan and Elevations WORTH $75,000 are Ready by the Very Reputable Architecture ARE INCLUDED in the PURCHASE PRICE. Topography Survey Done. LOTS OF NEW DEVELOPMENTS on HWY 89. Vendor can Provide 50% Ltv Vendor Take Back. Hydro and Gas is on the Lot Line. Extras: Please Check all Attachments. . **EXTRAS** Hydro and Gas Line on the lot Line. (id:60365)
#29 Rowan - 77307 Bluewater Highway
Bluewater, Ontario
LAKE LIFESTYLE AWAITS! Why just visit the lake when you can live the lifestyle? At 29 Rowan Rd youre not just buying a homeyoure stepping into a slower pace, scenic sunsets, and freshwater air kind of days. Tucked along the shores of Lake Huron, this chic 2 bed, 1 bath mobile home is the perfect blend of comfort and coastal charm. Updated kitchen, electric fireplace, enclosed deck room and a private/secluded backyard with firepit is the perfect way to end a great day. Enjoy a double-wide interlock driveway, 12x8 powered shed, and access to a community pool and social hall. Tee off at the Bluewater Golf Course that is conveniently located just across the road. Spend your afternoons boating, fishing, or swimming at the local marina and beaches. Explore the Village of Bayfields charm that is located just 3.5km away that features boutique shops and great eating establishments! Welcome to your new everyday life at Northwood Beach Resort. Drive times: 1hr to London, 1.5hr to Kitchener/Waterloo, 2.5hr to Toronto's Pearson Airport. BONUS: Bluewater Fitness is now OPEN and is conveniently located on hwy 21 in Bayfield. (id:60365)
501 - 575 Conklin Road E
Brantford, Ontario
Gorgeous 2+ Study Condo located in the state of Art Ambrose Condos in West Brant. A premium corner unit with a huge 250 sq ft balcony to entertain. No expense has been spared to offer an elegant and high end lifestyle to those wishing to live in a newly built luxury condo. This unique condo features open vast rooms with floor to ceiling windows and beautiful high end kitchens and bathrooms. Look out onto the manicured landscape from your large balcony. Condo includes movie room, exercise/yoga, party room, rooftop deck with garden, pet washing station, entertainment room with chefs kitchen, outdoor track and more. Stainless steel appliances included . Parking and Locker is included in the price! This assignment sale and expected occupancy is November 2024. Close to all major amenities from parks, schools, trails, shopping and highway access. Enjoy your forever home in wonderful West Brant! (id:60365)
1112 - 60 Frederick Street
Kitchener, Ontario
!! ~ Wow Is Da Only Word To Describe This One (1) Bedroom + Den Condo Apartment Near To Downtown Kitchener , This Condo Unit Is A True Showstopper ! Step Into A Beautifully Designed Unit That Exudes Elegance And Functionality. The Chef's Kitchen, Adorned With Designer Choices, Offers Ample Storage Space, Quartz Counter Tops And Features Stainless Steel Appliances, Making It A Culinary Haven. An Open Concept Living And Dining Area Creates A Modern And Welcoming Atmosphere, With 9-Foot Ceilings And Opens To Balcony . Additional Den Adds More Functionality As Work Home Office Or Additional Space .The Sense Of Space And Grandeur Is Undeniable. The Bedroom Is A Spacious Retreat With Closet And Full Glass Window View Of Downtown An Lots Of Light. A Luxurious 4-Piece Bathroom, Ensuring Comfort And Convenience ! The Unit Comes With One Underground Parking And Locker Room For Additional Storage , This Building Offers Ultimate Convenience !! (id:60365)
17 Angle Street
Norfolk, Ontario
Executive-style bungaloft located in up-scale Simcoe area near Hospital, schools, parks, trails & shopping/eateries. Incs 2000 custom built orig. owner home situated on 0.28ac lot ftrs 2437sf living area, 1456sf basement & 707sf 2-car garage. Introduces formal dining room, living room, updated kitchen21 sporting white cabinetry, granite counters & SS appliances, family w/gas FP & WO to 410sf conc. patio, primary bedroom w/4pc en-suite, laundry station, 3pc bath & garage entry. Upper level incs 2 large bedrooms & 3pc bath + 2nd stairs to finished loft. Lower level ftrs rec room, games room, workshop, multiple storage/utility rooms, bedroom, 3pc bath & garage walk-up. Extras-hardwood floors, crown moulded ceilings, roof17, n/g furnace, AC, HRV, shared well supplying irrigation23, oversized drive, Cali shutters & 2 garage doors'23 & morE! (id:60365)
4201 Mountain Street
Lincoln, Ontario
Impressive home with over 2000 sq feet of above grade finished living space. Everything you need on one floor, ideal for newly empty nesters who desire to have space for family gatherings and guests or great potential for the growing family. The covered front porch welcomes you to this quietly understated home loaded with architectural details from the original hardwood inlay design in the front entry to the modern updated eat in kitchen enhanced by coffered ceilings. Just of the kitchen is a large casual living and dining area with barrel style ceiling and views to back deck and yard below. There is also a large bedroom with walk in closet and a family sized bathroom with laundry on this level. Upstairs you will find 3 oversized bedrooms, 2 with beamed ceilings and plenty of natural light and a small reading nook with under bench storage in the dormer. The primary bedroom at the back of the home has a view to the yard and two closet spaces flanking the entry. The smallest bedroom is directly above the main floor bathroom, allowing easier access to plumbing if one wanted to add an additional bathroom on this level. The basement completed with a workshop area, storage and cold room under the addition of the home and the utility room and crawl space allow for tons of storage. Outside enjoy sitting and barbequing on the raised deck, watching the kids explore and play in the small home of their own, or just sit and relax on a warm summers evening. Deck boast convenient storage below. Driveway with parking for 4 cars, and the walk to town location is perfect. Minutes to the QEW for commuters, close to schools, trails, the escarpment and wineries. Updated 200 amp panel and furnace in last 3 years. Be sure to click the media link to experience the virtual walk through of all this home has to offer. (id:60365)
6158 Allendale *** Avenue
Niagara Falls, Ontario
* Address Con't: 5592 & 5602 Robinson St. Sold "As Is, "Where Is". Application for submission for 77-Storey Residential Tower Containing 962 Units Ranging From Studio to 2 Bedrooms Plus Den, With Approximately 713 Parking Units Throughout 12 Levels, Including 6 Storeys Underground and 6 Storeys Above Ground. Property is Located within the City of Niagara Falls Official Plan Height Strategy. G.F.A. of 778,235 Sq. Ft. Niagara Falls supports the Application and Density and has Approved Amendments to its Official Plan and Zoning By-Law to make way for the development. (id:60365)
7485 Highway 35 Road
Kawartha Lakes, Ontario
Investment opportunity in the heart of Kawarthas. In the quaint village of Norland. Great place for beginner entrepreneur With a C1 zoning this offers many possibilities for business. Good window space and highway exposure. (id:60365)
6949 Thorold Stone Road
Niagara Falls, Ontario
Truly An Incredible Property. The Best Of Both Worlds, Peaceful Country Living In The City. You Couldn't Ask For Anything Better!! This Home Is Just Under An Acre And About 4600 sq ft Above Grade. Tons Of Renovations Done Over The Years. Too Many To Mention. Renovated Kitchen With Quartz, Stainless Steel Appliances, New Hardwood and Laminate Flooring. Complete Backyard Oasis With Inground Heated Pool Fully Landscaped Along With Fountain With A 3 Piece Outdoor Washroom. Gorgeous 4 Season Sunroom With Fully Functional Kitchen. 6 Above Grade Large Bedrooms, 2 Primary Each With Their Own Luxury Ensuite Baths, Huge Balcony/Terrace Overlooking The Backyard. This Property Also Has Many Capabilities For Multigenerational Living. Fully Renovated Legal 2+1 Bed Basement Apartment Currently Rented At 1750 All Inclusive. This Property Needs To Be Seen To Be Truly Appreciated. Additional Photos and Property Information Available Upon Request. (id:60365)
169 Front Street
West Nipissing, Ontario
Here's your opportunity to lease an existing and iconic restaurant in the desirable community of Sturgeon Falls located on the TransCanada Highway of West Nipissing. This landmark comes with 1 bar, 1 restaurant, 1 banquet hall, and 1 drive thru. The well established Gervais Restaurant has been serving up family fare to the community since 1955 and has been operated by the same family for the last 25 years. The restaurant, bar, banquet hall and drive thru will all be available vacant on possession. With an incredible liquor license capacity of 441, the opportunities are endless for growing your business including ample parking that surrounds the property. The restaurant can be converted to a new brand or stay the same. The kitchen is equipped with 3 exhaust hoods with fire suppression, plenty of storage, large walk in fridge and freezers, large dish area and prep area, offices, and everything required to facilitate your restaurant needs. **EXTRAS** * Total Square Footage = 11,584 * Restaurant + Country Style + Dining Room + Bar * LLBO = 441 * 65 Parking Spots * Fully Equipped And Ready To Operate * Drive Thru Available * Gross Lease = $12,500 + HST * (id:60365)
1 Firestone Road
Strathroy-Caradoc, Ontario
Rare fully occupied investment opportunity offering approximately 7% cap rate currently with upside as high as 9% within four years due to escalations and lease renewals. High-quality roster of tenants who plan to stay long-term. Flexible zoning allows outside storage and property sits on 12.2 total acres with approximately 4 acres of unutilized excess land for future development potential to add additional units or for outside storage usage. Extensively upgraded building with new LED lighting, new exterior and interior metal cladding, new electrical wiring, and other work too extensive to list - $2.2 million spent on upgrades over last 8 years. Great building specs with 20 ft clear height in 80% of the building and 16 ft clear height in 20% of the building, and abundant dock-level and drive-in shipping doors. (id:60365)
169 Front Street
West Nipissing, Ontario
Seize this rare opportunity to own a multi-faceted, income-generating property in the heart of Sturgeon Falls now offered at a newly improved price of $1.999M! With a Net Operating Income over $300,000, this iconic property spans multiple revenue streams, making it a true cash-flow machine. Featuring 16 residential apartments, 3 fully tenanted commercial units, and several versatile hospitality spaces, this asset offers diversified income with strong upside potential. The legendary Gervais Restaurant, a community staple since 1955, is ready for its next chapter. Equipped with 3 exhaust hoods, walk-in fridge/freezers, a spacious kitchen, prep and dish areas, and office space, its fully outfitted to support a range of food and beverage operations. The restaurant and related spaces are ready to be rebranded, reimagined, or relaunched to suit your business vision. The restaurant, bar, banquet hall and drive thru will all be available vacant on possession. With an incredible liquor license capacity of 441, the opportunities are endless for growing your business including ample parking that surrounds the property. Whether you're an investor looking for solid returns or an operator ready to revitalize a landmark venue, this is an unbeatable opportunity. Included in the sale is a single family home, zoned C2, which sits adjacent to this property on a 66x132 foot lot. Please do not go direct or speak to staff! Your discretion is appreciated. (id:60365)

