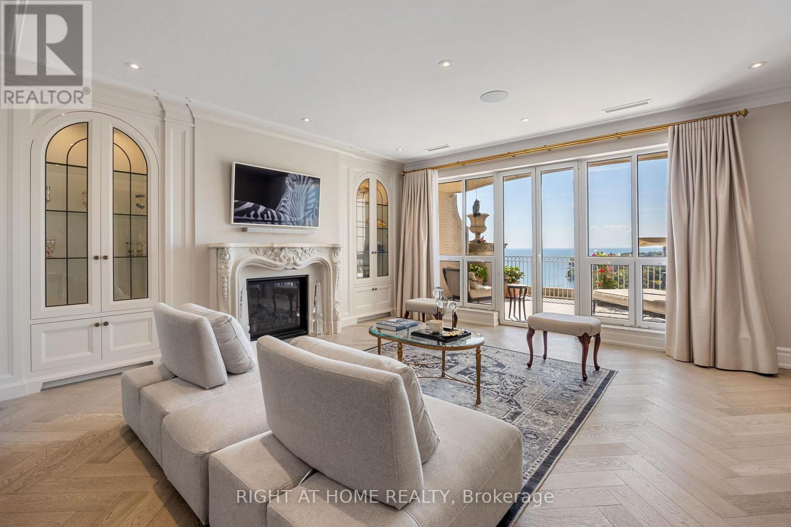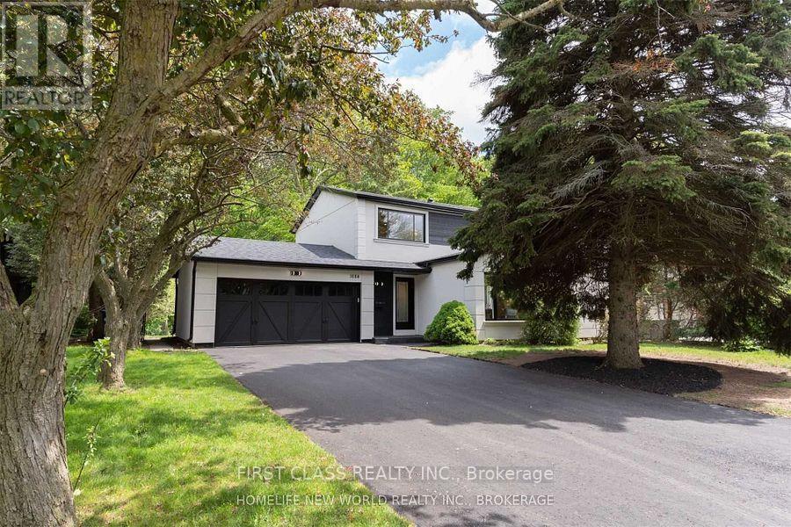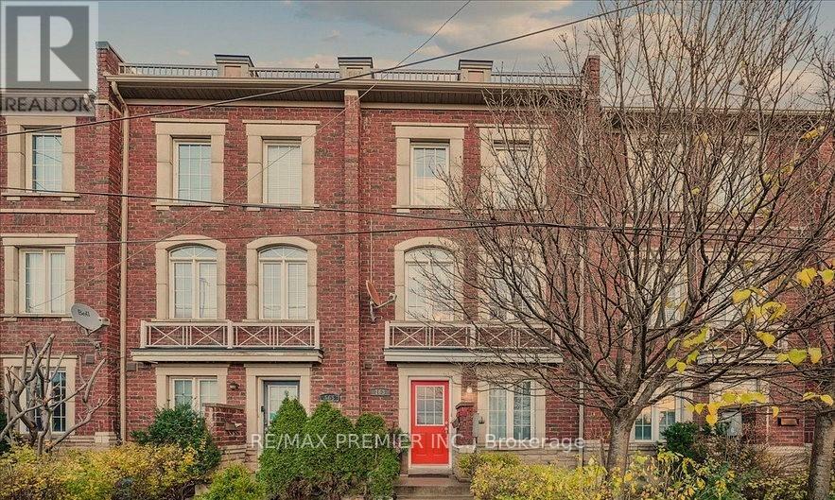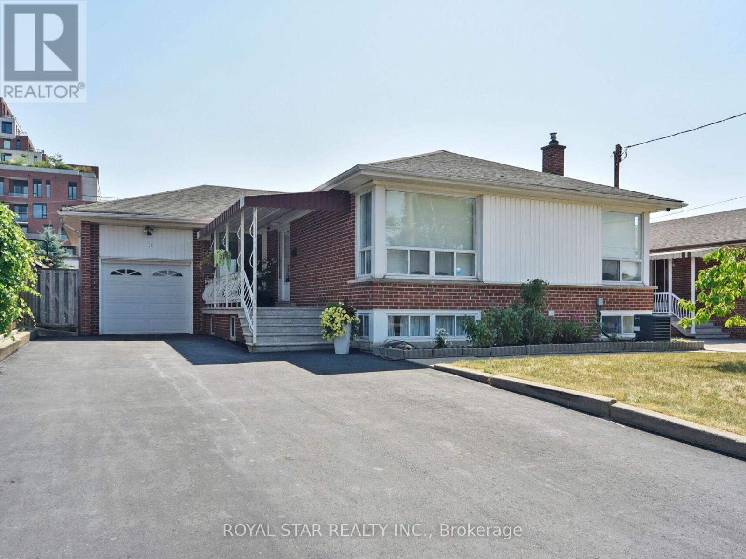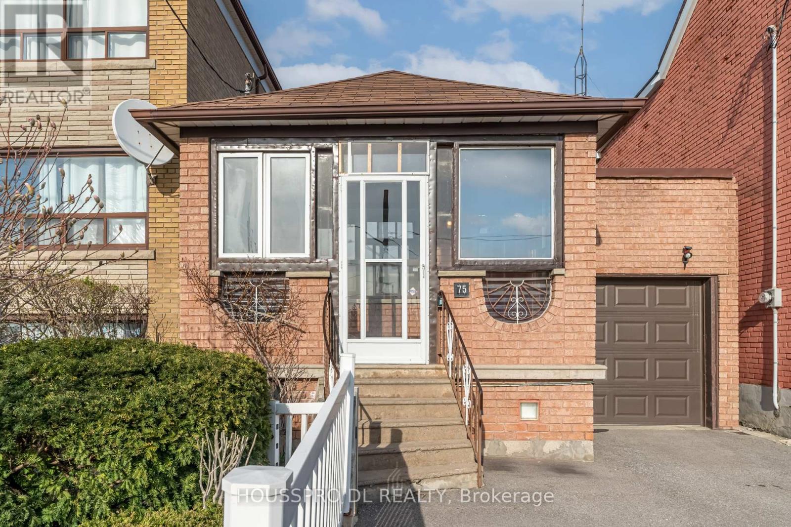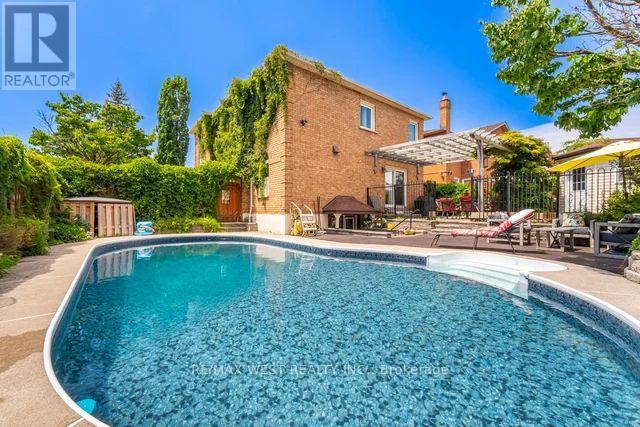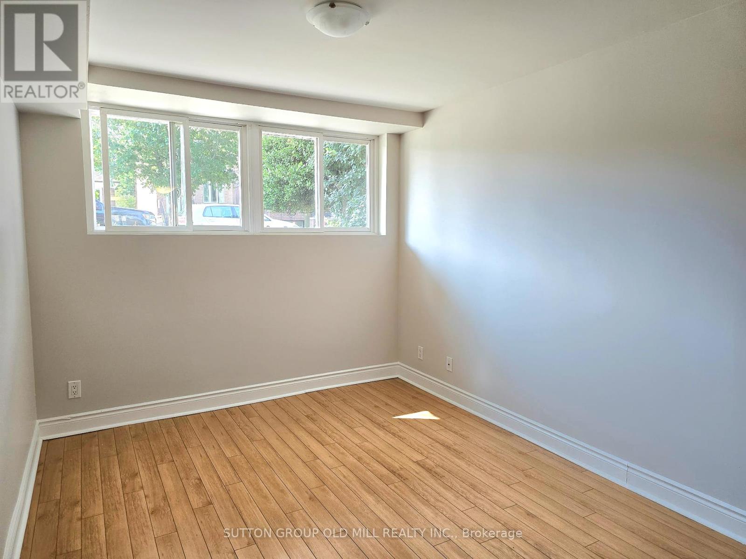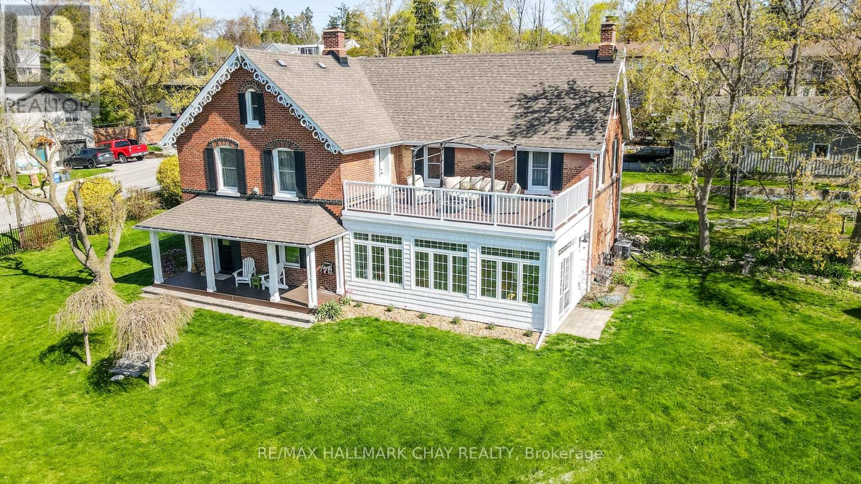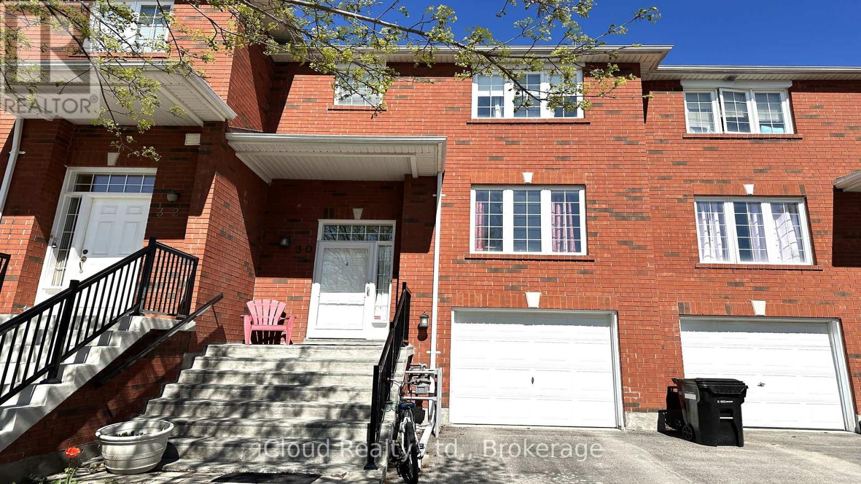7302 Cork Tree Row
Mississauga, Ontario
Superb Semi-Detached in Prime North Mississauga Location! This beautifully maintained 3-bedroom semi is the perfect starter home, nestled on a family-friendly street surrounded by young families. The sought-after open-concept main floor features a bright living and dining area with a seamless walk-out to a private garden perfect for entertaining or relaxing. The spacious primary suite offers a walk-in closet and a 4-piece ensuite bath for your comfort. A fully finished basement with an additional bathroom provides even more living space for family or guests. Enjoy a fully fenced backyard, ideal for children or pets. Just a short walk to schools and parks, with quick access to highways and major routes, this home is move-in ready and checks all the boxes! (id:60365)
1807 - 10 Wilby Crescent
Toronto, Ontario
Step into this beautifully modern-designed 2-bedroom, 2-bath condo in Toronto's vibrant and evolving Weston neighbourhood. Designed with both comfort and convenience in mind, this suite offers bright, spacious living areas enhanced with extra closet space, smart home compatibility, and sleek laminate flooring throughout. The open-concept kitchen shines with granite countertops, quality appliances, and modern cabinetry ideal for weeknight meals or weekend entertaining. The primary bedroom features generous closet space and a stylish 4-piece ensuite, while the second bedroom is sun-filled, well-sized, and complete with a double closet. Both bathrooms showcase contemporary finishes and smart storage solutions. Enjoy gorgeous views of the Humber River and take advantage of first-class amenities including a gym, rooftop patio, riverside lounge, and party room. With Weston GO, UP Express (direct to Union Station & YYZ), and The Weston Loop initiative that is set to re-energize the neighbourhood with new public spaces, easier transit connections, and a more walkable, vibrant village feel, making Weston an even more exciting place to call home, this location is as connected as it is convenient! (id:60365)
Ph1501 - 2287 Lake Shore Boulevard W
Toronto, Ontario
**The Largest Residential Unit in Grand Harbour - A House in the Sky** this Turnkey Penthouse offers 3,430 sq.ft. of elegant interior space and 1,497 sq.ft. of outdoor living. Designed for seamless indoor-outdoor living, every main room opens to one of four private Covered Balconies and unique sprawling Terrace, perfect for entertaining, gardening, or enjoying sweeping lake and city views. Inside: 9 Ft. ceilings, expansive rooms, and abundant natural light create a home of generous proportions. Custom kitchen with La Cornue stove and Miele appliances, European Oak Herringbone floors, and 3 fireplaces with Omega mantles reflect exquisite craftsmanship. Dedicated wine room, artistic solid wood doors and thoughtfully selected finishes complete the residence. 3 parking spaces + private locker room. Luxury condo amenities complete this extraordinary residence. **A True House in the Sky Unmatched in Scale, Design, and Lifestyle** (id:60365)
1684 Angela Crescent
Mississauga, Ontario
Completely Renovated & High End Finished Throughout The House. Ravine Lot And Minutes To Lake! And Clarkson Go! Majestic Trees Give A Feel Of Tranquility And Calming Nature Right Here In The City.Open Concept, Spacious Living Rm & Family Rm With Two Fireplaces . Two-Tone Custom Built Kitchen. Finished Basement With 3Pc Ensuite Bedroom. Close To All Modern Amenities, Fine Dining In Clarkson Village, Shopping. (id:60365)
163 Torbarrie Road
Toronto, Ontario
Very Bright & Spacious Townhome in Toronto's Lovely Oakdale Village Community!!!!! Two Self Contained Units With Separate Entrances!!!! Very Spacious Primary Bedroom With A 4Pc Ensuite , Other 2 Bedrooms also Very Spacious !!! Full Bathroom !!!! Upgraded Kitchen On The Second Floor with Large Quartz Counters & Ample Cupboard Space !!! Second Floor Also Features A Cozy Living Room With Access To A Walkout Balcony !!!! The Main Level with a Second Kitchen, A Large Bedroom, A Full Washroom And Laundry!!!! Lots of Parking On The Street & Much More !!!! Amazing Location !!!! Close To Highways 400/401/427, TTC, Shopping, Yorkdale Mall, Golf, Humber Hospital & all other major amenities !!!!!! (id:60365)
25 Diana Drive
Toronto, Ontario
Fantastic Location! Move In Ready. Freshly Painted Upper Main Areas Great Size 3 Bedroom + 2 Bath Home. Extra Large Living Quarters In The Basement With Separate Entrance. Great For Large/Joint Families Or Perfect For An In-Law Suite. Well Taken Care Of Throughout The Years And It Boats an 8 Car Park! This Well Maintained Home Has Many Great Features: Convenient Wine Cellar In Basement, A Super Convenient Green Room, A Large Backyard To Accommodate an Avid Gardener, BBQ Parties or Even Add A Pool. A Must See! Close To All Amenities: York University, Hwy 401/400/427. Motivated Seller's! (id:60365)
75 Ennerdale Road
Toronto, Ontario
Rock-Solid Detached Home In A Highly Desirable Community!Bathed In Natural Light, This Charming Detached Residence Offers Incredible Potential. Whether You're Ready To Move In Or Envision Building Your Dream Home, The Possibilities Are Truly Endless. Permit-Ready For A Modern Architectural Masterpiece Complete With A Private Driveway And Garage,Offering Flexibility For Future Development Or Multi-Generational Living.Conveniently Located Near Top Amenities!This Property Is Ideally Situated Just Minutes From The New LRT, Reputable Schools, Scenic Parks, A Wide Array Of Shopping, And Easily Accessible TTC Transit Options. The Neighbourhood Is Undergoing Exciting Growth, With Numerous New Developments Shaping A Vibrant And Evolving Community.Whether You're An Investor, Builder, Or End-User, This Is A Rare Opportunity In A Dynamic And High-Potential Area.Unlock The Many Possibilities This Exceptional Property Offers! (id:60365)
5571 Spangler Drive
Mississauga, Ontario
Luxurious Fully Furnished Lease in Prime Heartland Location! Welcome to this immaculate, move-in ready executive home nestled on a quiet, mature tree-lined cul-de-sac in the highly sought-after Heartland community. Offering 2, 500-3, 000 sq ft of beautifully upgraded living space and over $250K in renovations, this property is the perfect blend of comfort and sophistication. Featuring new hardwood floors, a custom chef's kitchen with quartz countertops and radiant heated flooring, formal living, dining, and family rooms, plus a private backyard oasis with heated inground pool - ideal for relaxing or entertaining. Fully furnished and fully equipped - just bring your clothes and move in! This home truly shows a 10++ and must be seen to be appreciated. Too many upgrades to list! (id:60365)
1 - 62 Murrie Street
Toronto, Ontario
Welcome to this bright and spacious 2-bedroom basement apartment located on a quiet street in the heart of Mimico. Situated in a small, well-maintained boutique building with only three units, this lower-level apartment offers the perfect balance of comfort, privacy, and convenience. Large above-grade windows fill the space with natural light, as can be seen in the photo's. Just minutes from Mimico GO Station, this location offers an easy and quick commute to downtown Toronto, while nearby highways provide quick access to the rest of the city. You'll be steps away from local shops, grocery stores, and cafes, including the beloved San Remo Bakery, adding charm and ease to your daily routine.The apartment features two comfortable bedrooms that include closets and the option to hardwire internet for fast, reliable connection - ideal for remote work or streaming. Located near top-rated schools like Father John Redmond Catholic Secondary School and St. Leo Catholic School, the area is perfect for young families or professionals seeking a peaceful yet connected neighbourhood. Heat and water are included in rent. Hydro not included. Dont miss the chance to make this beautiful space your home. Parking Available $65/mont/car. Key Deposit $45. (id:60365)
32 Valleymede Court
Collingwood, Ontario
Welcome to your new home! This stunning, beautifully maintained 4-bdrm, 3-bath home offers the perfect balance of beauty, comfort, convenience & low-maintenance living. Enjoy breathtaking views of a tranquil pond (home to swans) & the lush fairways of Cranberry Golf Course. This 2-story residence is a peaceful retreat, featuring 3 bdrms on the main flr, incl. a master /w 3-pc ensuite & walkout to a large new deck overlooking the serene landscape. Two other bdrms & another 3-pc bath complete the main flr. The 4th bdrm & a 4-pc bath are on the upper lvl. All bdrms offer large closets for ample storage. Upstairs you'll find a bright, open floor plan /w an updated modern kitchen boasting new floor-to-ceiling cabinetry, SS appliances & quartz stone counters that provide both style & functionality for cooking & entertaining. The spacious living room features soaring cathedral ceilings, expansive windows filling the space /w natural light, & a cozy fireplace for winter evenings. Step outside to the 2-tier deck (2021), ideal for outdoor dining, relaxation, or enjoying the stunning surroundings. Patio doors replaced in 2020, updated baths, meticulously maintained & move-in ready. As part of a well-kept community, enjoy access to an outdoor pool & landscaped common areas, plus exterior maintenance, snow removal & plenty of parking provided by the condo corp. End-unit of 3, offering added space & privacy! Located in one of Collingwood's most sought-after areas, near golf, Niagara Escarpment hiking, skiing at Blue Mountain, & downtown Collingwood's shops, restaurants & waterfront. Georgian Bay offers sailing, kayaking, paddle boarding & water sports, as well as biking & hiking trails to explore. Whether adventure or relaxation, this home offers it all. Don't miss this move-in ready townhouse condo; the perfect place to call home! (id:60365)
36 Shanty Bay Road
Barrie, Ontario
Quietly elegant Century Home in the Old East End of Barrie. Centered on a .57 acre lot with a recently built 24X38 shop/garage with a 10ft door to store all your toys / RV, boat/camper. The 3500 Sq Ft home has been renovated in the past 20 years & most recently a stunning Primary Bedroom & Bath & Guest room with Ensuite Bath. Upgrade done in Modern Farmhouse style. The Primary Bdr boasts 2 walk in closets & leads to a large sundeck overlooking Kempenfelt Bay. The Sunroom has a southern exposure with Sunset & some Lake views without the Lake view taxes. The Home has 4 Gas fireplaces to enjoy cozy ambiance in each living area. Work from home in the office of your dreams with 3 windows & Gas Fireplace. Fully fenced in property giving it a private estate feeling. Minutes walking to Johnson Beach & Barrie Yacht Club with North Shore Trail right across the street. Bonus, high attic almost full size of the house can be finished nicely to add extra living space. Multi Residential Zoning possibility with Barrie rezoning plan. **EXTRAS** Some furniture to be negotiable (id:60365)
30 Village Green Lane
Bradford West Gwillimbury, Ontario
Great Location !!! Gorgeous 3 Bed + 3 Washrooms Townhome Located On A Quiet Cul-De-Sac in The Heart Of Bradford. It boasts a perfect blend of comfort, style, and functionality, offering an ideal living space for families or individuals seeking a cozy abode. A Huge Eat-In Kitchen Comes Complete With Stainless Appliances and a Glass Backsplash And Overlooks A Large Family Room. Rich Colours And Tasteful Decor Throughout Are Highlighted With Loads Of Natural Light. The Master Has A 3-Piece Ensuite And Double Closet. (id:60365)



