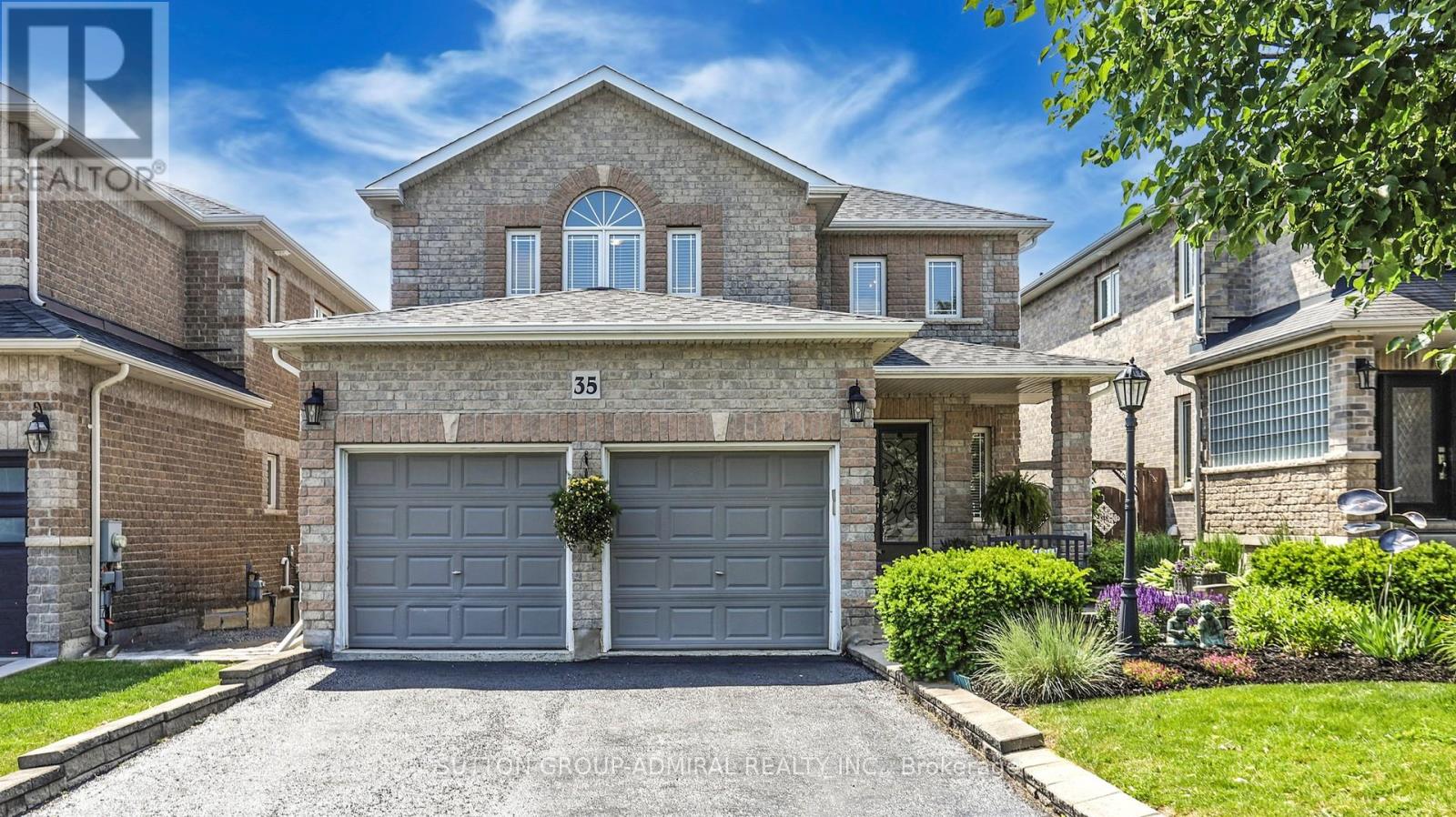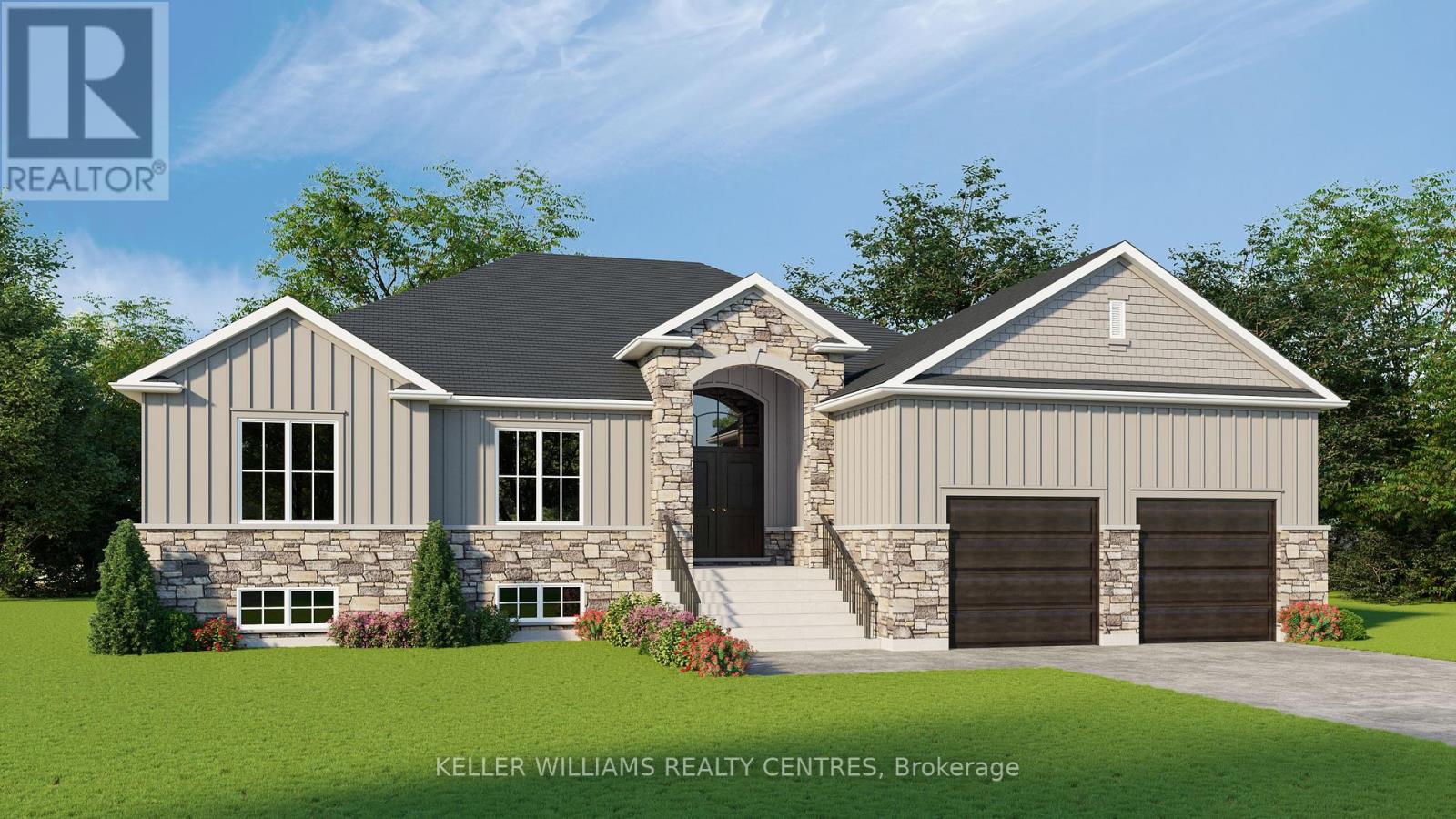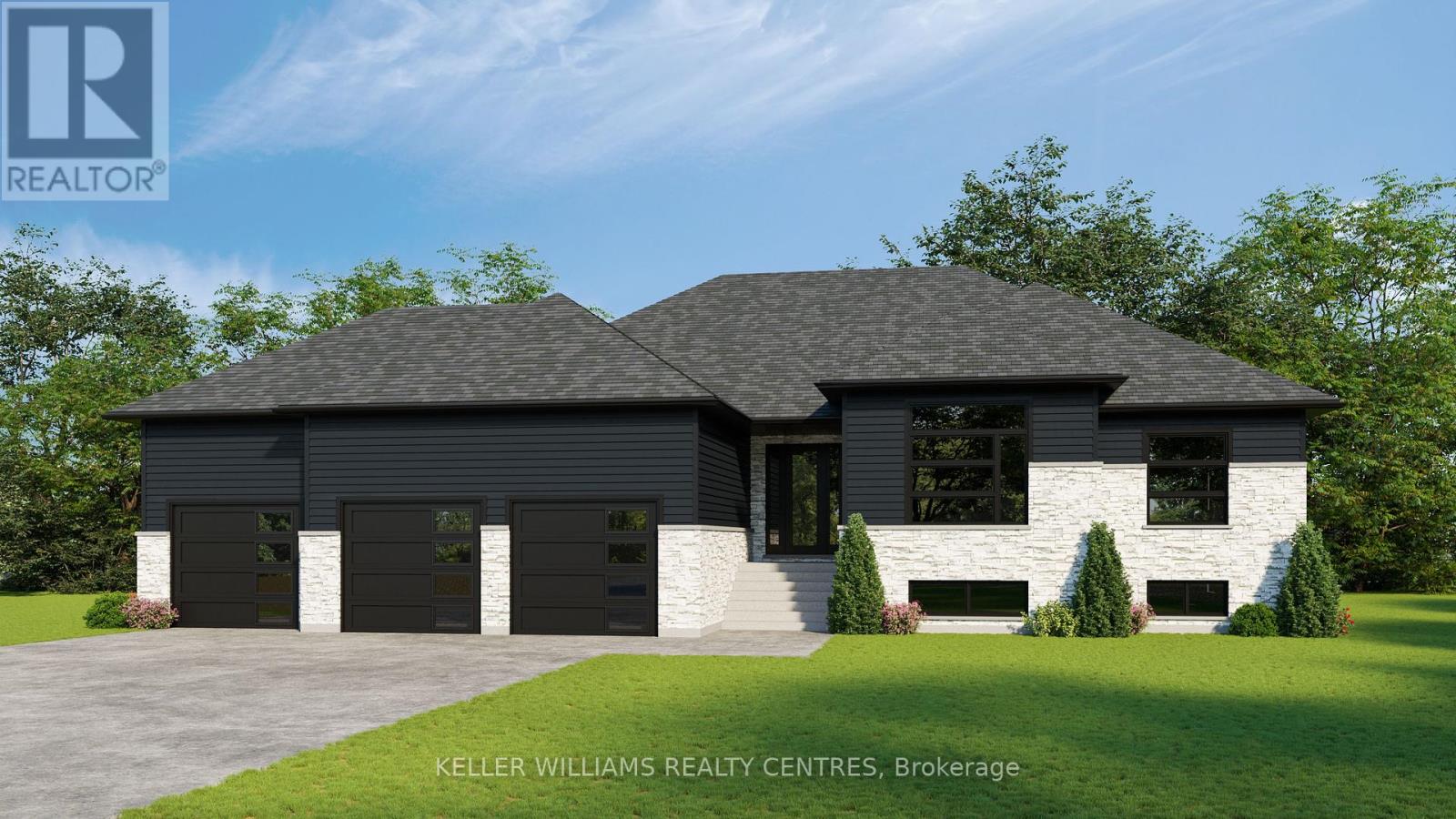211 Kenneth Avenue
Barrie, Ontario
Updated, clean and bright bungalow in a convenient South Barrie neighbourhood, close to GO station, shopping, park, school and other amenities. Open concept living, dining and kitchen with quartz countertops. Three bedrooms, two full bathrooms including primary bedroom with ensuite. Main level laundry room and mudroom with walk-out to the back deck and expansive backyard on this 200-deep lot. Driveway parking for six vehicles. Basement is unfinished but included and is perfect for extra storage. (id:60365)
10 Wallace Drive
Barrie, Ontario
Welcome to this Charming 3-BED 3-Bath Detached Home in The Family Friendly Community of Barrie. Beautifully maintained open concept home, perfect for first time buyers and growing families. This move in ready home feature's comfort, functionality and charm. Step inside this bright and spacious home with a modern kitchen and cozy breakfast nook with views of the backyard. Upstairs you'll find 3 generously sized bedrooms including a primary suite with walk in closet and a private 4 piece ensuite. Enjoy the convenience of an outdoor deck and fully fenced backyard for the kids or pets and along private driveway with an attached garage. Located close to Schools, parks, shopping and restaurants. This home offers the perfect blend of suburban tranquility and urban convenience. Don't miss your chance to own this fantastic family home. (id:60365)
102 - 8 Beverley Glen Boulevard
Vaughan, Ontario
Welcome to this rare and unique unit at Boulevard that includes hydro and internet! Imagine sitting in a cocoon chair on your own 178 sq. ft terrace, sipping a drink and reading your favorite book. Plus, you'll never have to wait for an elevator! Feel right at home in this unit boasting a spacious layout, open-concept living space with 9 ft ceiling. Enjoy cooking in the gorgeous kitchen with Quartz countertop, stainless steel appliances, under-cabinet lighting, complete with a large Quartz island for dining or entertaining. Wake up with plenty of light from the large window in the bedroom, and let the large walk-in closet make you, and your clothes, feel spoiled. Pamper yourself in the spa-like, extra-spacious bathroom with beautiful tiled floor, large bath tub and a dedicated shower niche for all your bath products. Have better work-life balance with a separate den for work, study, or use as your own extra storage! (id:60365)
2803 - 7890 Jane Street
Vaughan, Ontario
Student Welcome. *** One parking included. Internet is included. *** Brand New Luxury Transit City 5 condo building At The Heart Of Vaughan Metropolitan Centre. 1 Bedroom plus Den Unit With 2 Full Bathrooms, Den Can Be Used As Second Bedroom With Door. Huge Balcony With Beautiful Views (CN Tower). Next to TTC Subway Station and bus terminal, perfect for York University students and working professionals. 10ft ceilings, 2 Full Bathooms, and Large Terrace. (id:60365)
35 Wyman Crescent
Bradford West Gwillimbury, Ontario
Nestled on a quiet, family-friendly crescent in the heart of Bradford, 35 Wyman Crescent is a beautifully maintained 4+1 bed, 4-bath home offering space, function, and comfort for growing families. Thoughtfully landscaped with a charming stone front patio and lush gardens, this property welcomes you with striking curb appeal and a brand new roof (2025). Step inside to discover hardwood floors and crown moulding that flow throughout the living and dining areas on the main level, with freshly painted walls on both the main and second floors for a bright, refreshed look. The heart of the home features a well-appointed kitchen with easy access to the south-facing backyard, where you'll find two levels of decking perfect for outdoor entertaining or relaxing in the sun. Upstairs, four spacious, carpeted bedrooms offer comfort and privacy, including a generous primary bedroom with a 5pc ensuite offering double sinks, a large built-in vanity for storage, a soaker tub and a separate shower. The professionally finished walk-out basement adds incredible value with additional living space complete with pot lights and seamless access to the backyard - ideal for in-laws, guests, or a home office setup. Known for it's parks, schools, and convenient access to local amenities such as nearby shops, restaurants, and transit options, including the Bradford GO Station and Highway 400 for easy commuting. (id:60365)
215 Brickstone Circle
Vaughan, Ontario
Step into 215 Brickstone Circle, a beautifully maintained and extensively upgraded residence situated in one of Vaughan's most established and family-friendly communities. This exceptional 4+1 bed, 4-bath home offers a seamless blend of classic design, thoughtful renovations, and functional living spaces ideal for modern family life. The main level features a formal living room and dining area, a spacious family room with a wood-burning fireplace and walk-out to the backyard, and a tastefully renovated kitchen (2016) complete with custom cabinetry, quartz countertops, stainless steel appliances, and a stylish tile backsplash. A convenient laundry/mudroom with direct access to the 2-car garage enhances day-to-day practicality. Upstairs, the primary suite offers a peaceful retreat, highlighted by a custom built-in wall unit with an electric fireplace and a spa-inspired ensuite (2016) featuring radiant heated floors, a double vanity, and a walk-in glass shower with rain head. Three additional well-sized bedrooms complete the upper level. The finished basement includes a versatile room that can serve as a home office, guest bedroom, or creative workspace. This home has been meticulously updated over the years with a focus on quality and longevity: new front door (2024), garage doors and openers (2018), roof (2010), eavestroughs (2023), HVAC system (furnace, AC, HRV 2020), and numerous window replacements between 2013 and 2021. Rare opportunity to own a turnkey home in a prime location close to top-rated schools, parks, shopping, transit, and major highways. A perfect blend of elegance, comfort, and functionality - ideal for families seeking a refined yet practical living experience. (id:60365)
8 Gray Avenue
New Tecumseth, Ontario
Welcome to your dream home! This beautifully renovated 5-bedroom detached backsplit in sought-after Alliston offers the perfect blend of modern updates, family-friendly space, and unbeatable location .Fully renovated from top to bottom & move-in ready! Spacious family-size eat-in kitchen, with waterfall stone countertops and Stainless Steel Appliances, and walkout to private outdoor seating perfect for gatherings and everyday living, laminate floors throughout the main living areas. Formal Living and Dining spaces with bonus additional family room with cozy gas fireplace and walkout to hot tub. Generously sized 5 bedrooms, ideal for families or multi-generational living. Finished open concept basement with large laundry room and plenty of storage. Massive fully fenced lot perfect for outdoor entertaining or relaxing, Stunning wrap-around two-level deck with multiple seating areas and hot tub. Mature gardens and landscaping , double wide paved driveway and oversized 2 car garage with room for all the toys. Minutes to schools, shopping, dining, and all amenities . Enjoy the charm of small-town living with the convenience of everything you need close by! (id:60365)
40 Brule Lakeway
Georgina, Ontario
Gorgeous design by A & T Homes. Brand new Red Deer Model to be built in area of fine homes; 1791 Sq' 3 bedroom Raised bungalow featuring a 410 Sq' covered porch overlooking yard in Lakeside community of Jackson's Pt. on premium 90 x 100 ft lot just a short walk to lake and beach. Upgraded features include a Great Room design with gas fireplace, 9' smooth ceilings and attractive engineered hardwood floors throughout, upgrade kitchen with island and quartz counters and a double door entry to a spacious foyer. The convenient Laundry room offers utility and access to the spacious 604 Sq' double car garage. Awesome location just a short walk to beautiful sandy beaches including Springwood Beach Association at Brule Lakeway, public transit at the corner and all amenities. Excellent builder will work with successful buyer to modify to buyers desires. Choice of finishings, colours and builder upgrades available. Extras: Tarion New home Warranty to Be Paid by Buyer. (id:60365)
1 Jordan Street
Georgina, Ontario
Gorgeous design by A & T Homes. Brand new Edmonton Model to be built in mature area of fine homes; 2110Sq' 3 bedroom Raised bungalow with triple car garage in Lakeside community of Jackson's Pt. on premium 108ft x 139ft lot just a short walk to lake and beach. Upgraded features include Great Room design with 10'4" high Tray Ceiling and gas fireplace, 9' smooth ceilings and attractive engineered hardwood floors throughout, upgrade kitchen with island and covered front entry. The flex room with its 10'6" ceiling can be used as a 4th bedroom, den or office. The convenient mudroom offers utility and access to the extra-large 840Sq' triple car garage. Awesome location just a short walk to beautiful sandy beaches including Springwood Beach Association at Brule Lakeway, public transit at the corner and all amenities. Excellent builder will work with successful buyer to modify to buyers desires. Choice of finishings, colours and builder upgrades available. Extras: Tarion New home Warranty to Be Paid by Buyer. (id:60365)
512 - 9560 Markham Road
Markham, Ontario
Welcome to one of the most efficiently designed 1 Bedroom + Den units at The Mark Condos, offering 678 sq ft of smartly laid-out living space with no wasted square footage. This bright, open-concept suite features an oversized den that can easily serve as a second bedroom, 9-footceilings, and a modern kitchen with granite countertops and stainless steel appliances. Enjoy a walk-out balcony accessible from both the living room and primary bedroom. Comes complete with1 parking space and 1 locker. Building amenities include a fully equipped gym, party room, rooftop terrace & garden and 24 hour concierge. Ideally situated close to supermarkets, Hwy407, parks, elementary and secondary schools, and just steps from Mount Joy GO Station making it perfect for commuters and families alike. (id:60365)
183 Kersey Crescent E
Richmond Hill, Ontario
Beautifully maintained detached home in the heart of Richmond Hill, offering a spacious and functional layout with an oversized family room ideal for both entertaining and everyday living. Recent upgrades include a new furnace (2024), heat pump A/C (2023), attic insulation (2022), roof (2020), and dishwasher (2022), ensuring comfort and efficiency. Elegant hardwood flooring runs throughout the home. Located just steps from Yonge Street and Harding Boulevard, with easy access to public transit, top-rated schools, hospital, library, and parksthis home combines modern upgrades with unbeatable convenience and is truly a must-see. The pictures are taken prior to tenant moved in. (id:60365)
10 Pagehurst Court
Richmond Hill, Ontario
Welcome to this beautifully renovated 3-bedroom basement apartment located in the heart of Richmond Hill. Thoughtfully updated with modern finishes throughout, this spacious unit offers both comfort and style in one of the city's most desirable neighborhoods. The apartment features a bright and functional layout with three generously sized bedroom, each offering ample closet space. The newly renovated kitchen comes fully equipped with stainless steel appliances, including a dishwasher, making meal prep and cleanup a breeze. Enjoy the convenience of private, in-suite laundry and a separate entrance that provides privacy and independence from the main home. Situated in a quiet, family-friendly area, this home is just minutes away from top-rated schools, shopping centers, public transit, and beautiful parks. Whether you're a small family or a group of working professionals, this basement offers the perfect blend of location, comfort, and modern living. (id:60365)













